7935 Morning Dew Road, Colorado Springs, CO, 80908

Ranch-style home with a garage and driveway

Ranch-style house featuring a garage and concrete driveway

Ranch-style home featuring a garage

Other
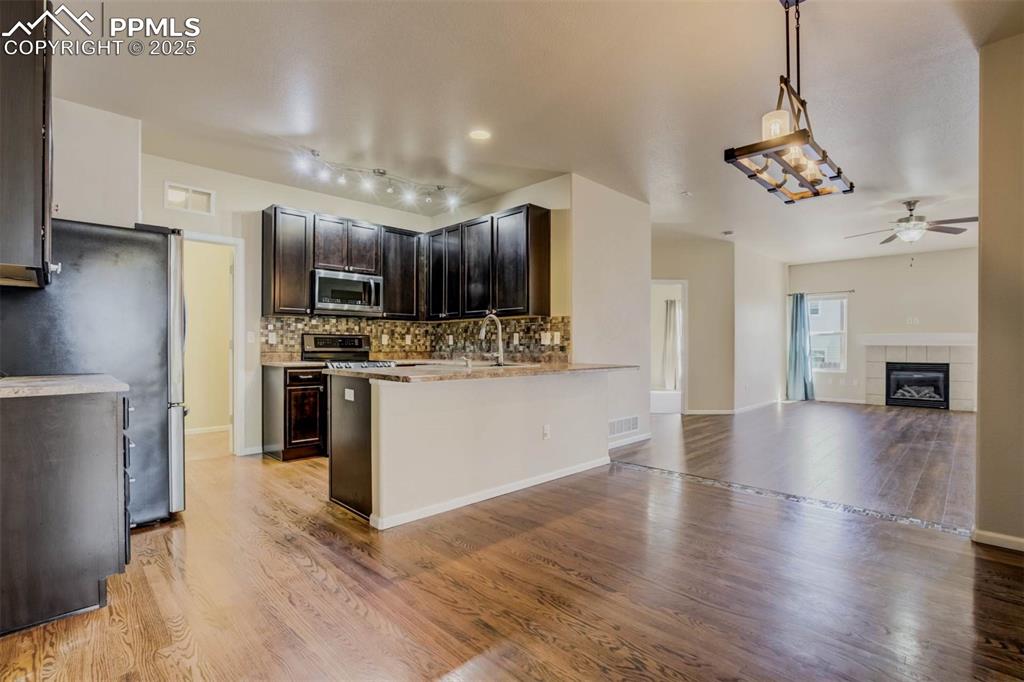
Kitchen featuring open floor plan, appliances with stainless steel finishes, a ceiling fan, light wood-style floors, and decorative backsplash

Kitchen featuring visible vents, a sink, light wood-type flooring, appliances with stainless steel finishes, and backsplash

Kitchen with dark brown cabinetry, visible vents, decorative backsplash, stainless steel appliances, and a sink

Kitchen featuring a sink, appliances with stainless steel finishes, a ceiling fan, dark brown cabinetry, and light wood-style floors

Kitchen featuring dark brown cabinetry, light countertops, decorative backsplash, and appliances with stainless steel finishes
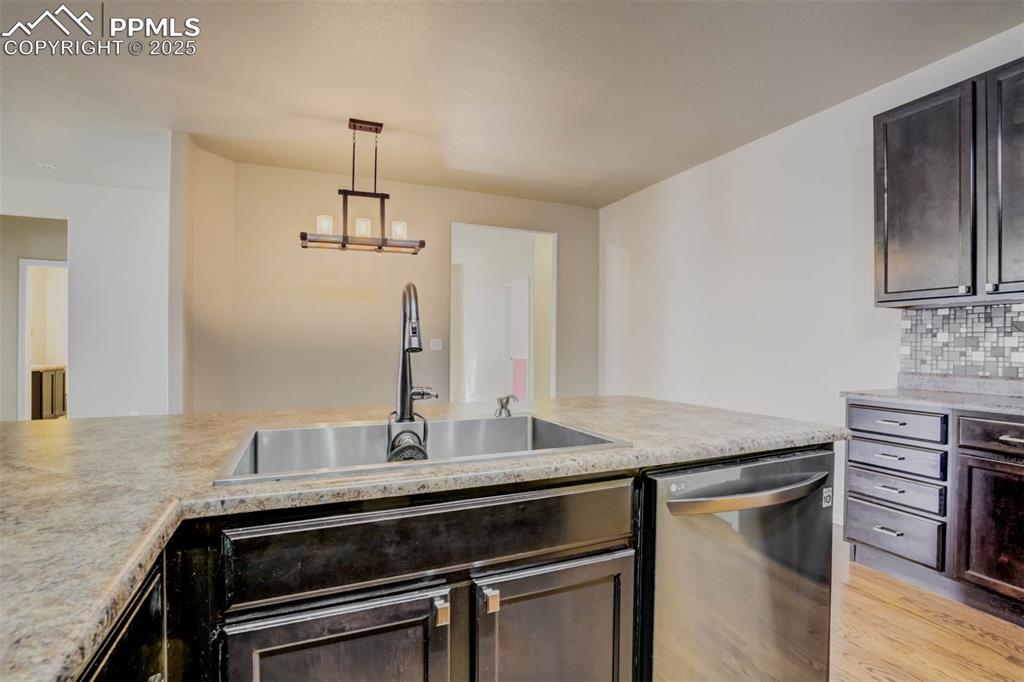
Kitchen featuring a sink, dark brown cabinets, light countertops, and dishwasher

Laundry area with laundry area, hookup for a washing machine, a chandelier, hookup for an electric dryer, and baseboards

Unfurnished living room featuring visible vents, a ceiling fan, plenty of natural light, and a fireplace
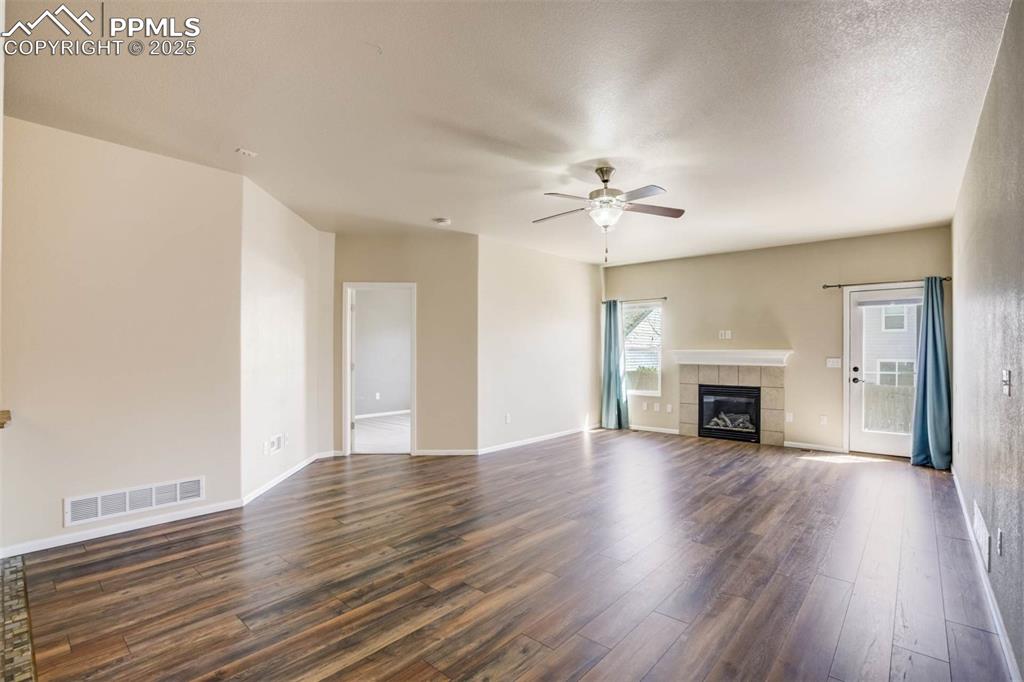
Unfurnished living room featuring a ceiling fan, visible vents, a tile fireplace, baseboards, and dark wood-style floors

Unfurnished living room with dark wood finished floors, visible vents, baseboards, and ceiling fan

Spare room with baseboards, visible vents, dark wood finished floors, ceiling fan with notable chandelier, and a sink

Unfurnished room with carpet flooring, visible vents, baseboards, and a ceiling fan

Unfurnished bedroom featuring light carpet, baseboards, a ceiling fan, and ensuite bath
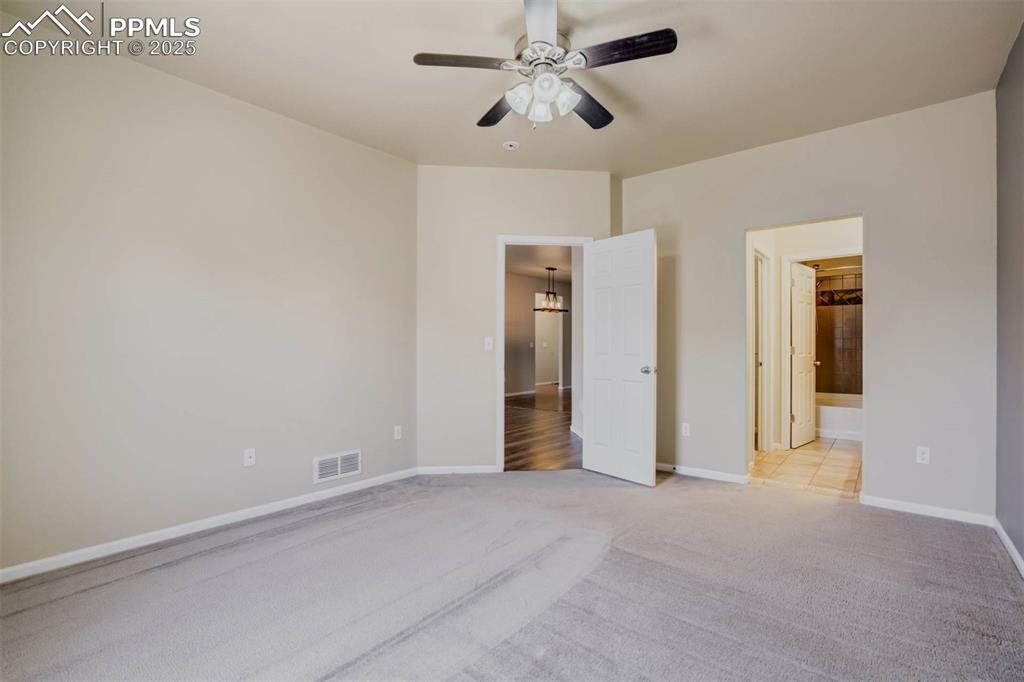
Unfurnished bedroom with visible vents, baseboards, ensuite bath, and light carpet
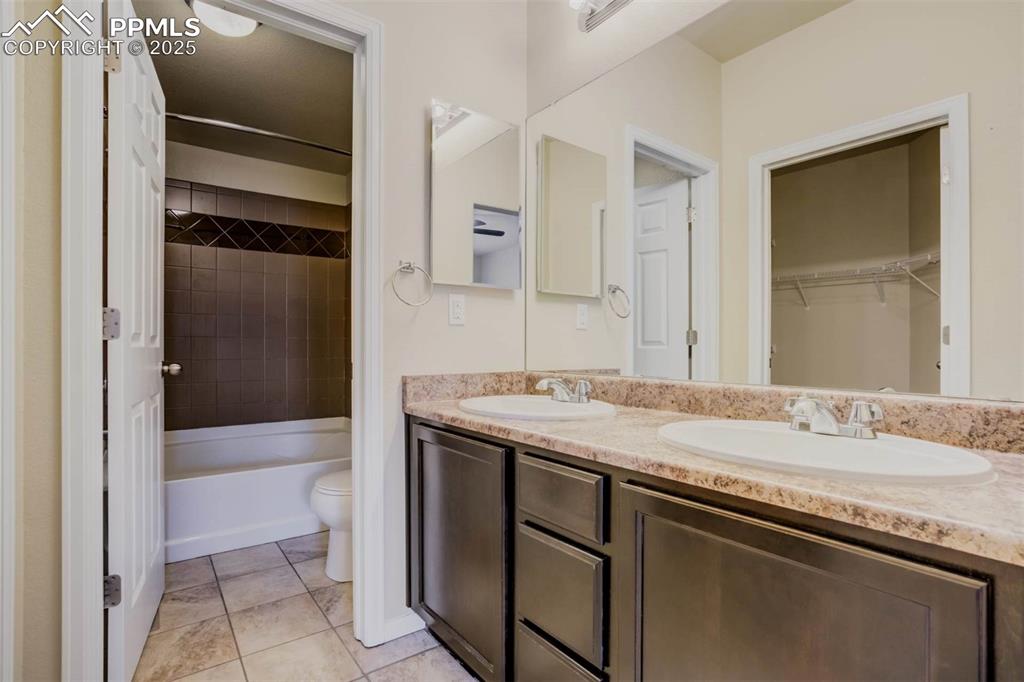
Bathroom with a sink, tile patterned floors, toilet, and double vanity

Bathroom featuring toilet and shower / washtub combination
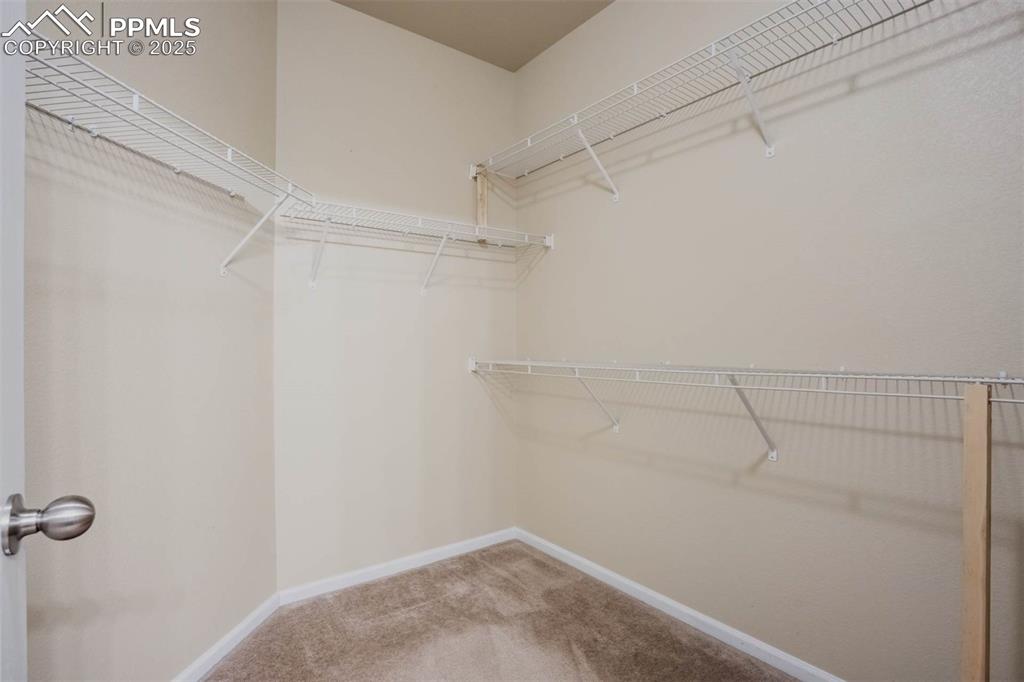
Walk in closet featuring carpet flooring

Empty room featuring carpet floors, a ceiling fan, and visible vents

Unfurnished bedroom with a closet, carpet flooring, baseboards, and a ceiling fan

Removable decals on walls

Removable decals on walls

Bathroom with bathing tub / shower combination, vanity, baseboards, and toilet

Bathroom featuring visible vents, baseboards, shower / bath combination, and wood finished floors

Foyer featuring wood-type flooring, baseboards, and stairway

Entryway featuring wood finished floors, a textured wall, and visible vents

Additional living space featuring lofted ceiling, light colored carpet, baseboards, and ceiling fan

Additional living space with light carpet, ceiling fan, baseboards, and vaulted ceiling

Carpeted spare room featuring baseboards

Unfurnished room with visible vents, baseboards, and carpet flooring

Basement with carpet flooring, baseboards, visible vents, and stairway

Removable decals on walls

Removable decals on walls

Carpeted empty room featuring recessed lighting, visible vents, baseboards, and a ceiling fan

Unfurnished bedroom with recessed lighting, visible vents, baseboards, and carpet floors

Carpeted home theater featuring baseboards, recessed lighting, and a textured ceiling

Carpeted home theater with a textured ceiling, baseboards, and recessed lighting

Carpeted home theater with recessed lighting, baseboards, and a textured ceiling

Bathroom featuring vanity, visible vents, toilet, wood finished floors, and a stall shower

Storage with water heater

View of storage
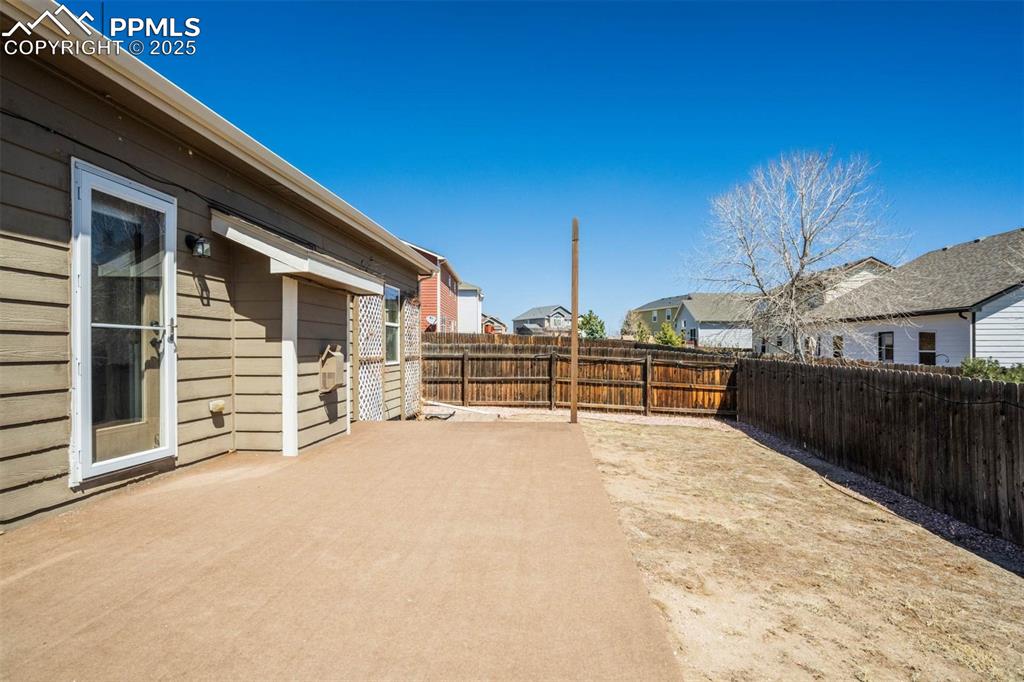
View of yard with a fenced backyard, a residential view, and a patio area

View of yard with a fenced backyard, a patio, and a residential view

blank slate!
Disclaimer: The real estate listing information and related content displayed on this site is provided exclusively for consumers’ personal, non-commercial use and may not be used for any purpose other than to identify prospective properties consumers may be interested in purchasing.