17825 Pinon Park Road, Peyton, CO, 80831

View of front of home with covered porch, driveway, a garage, fence, and a shingled roof
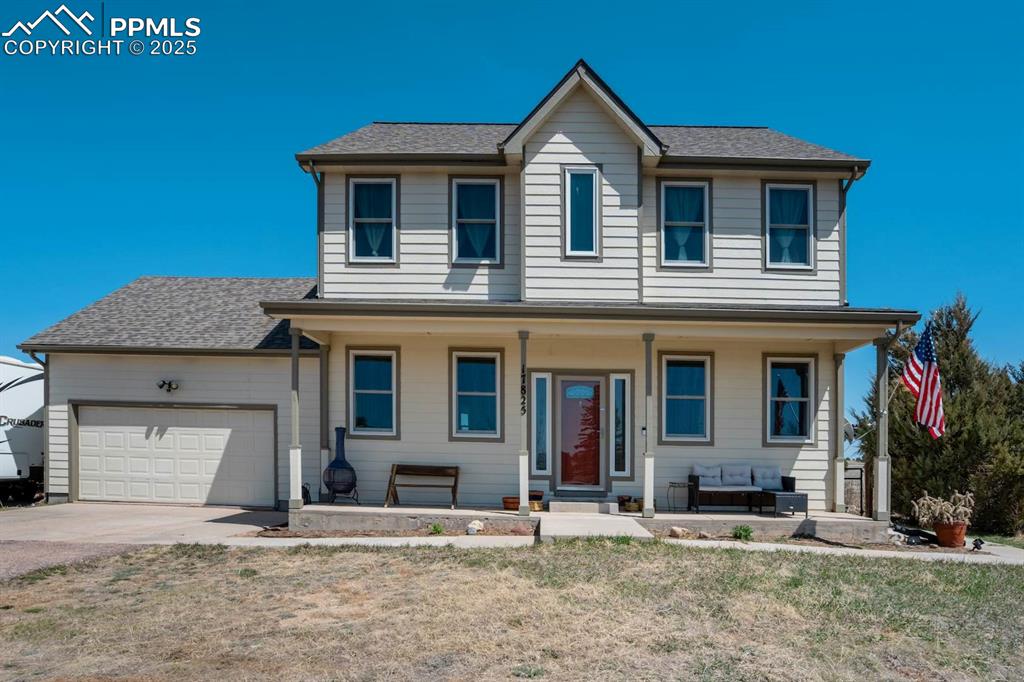
View of front facade featuring an attached garage, and covered porch
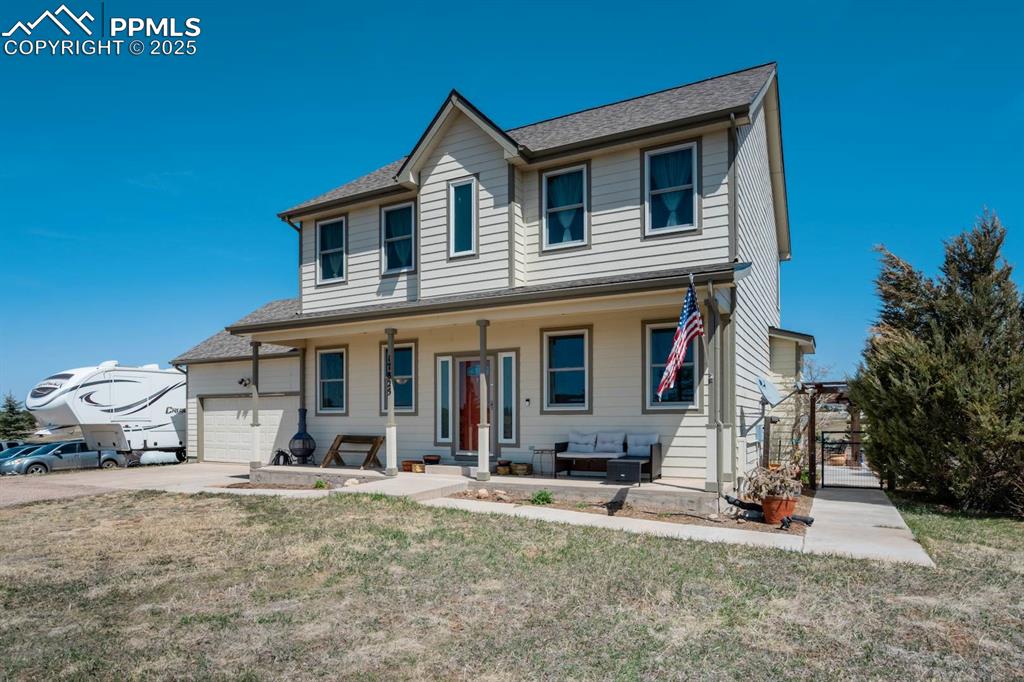
Entrance foyer with tile floors, and a healthy amount of sunlight. Formal dining room and office access.
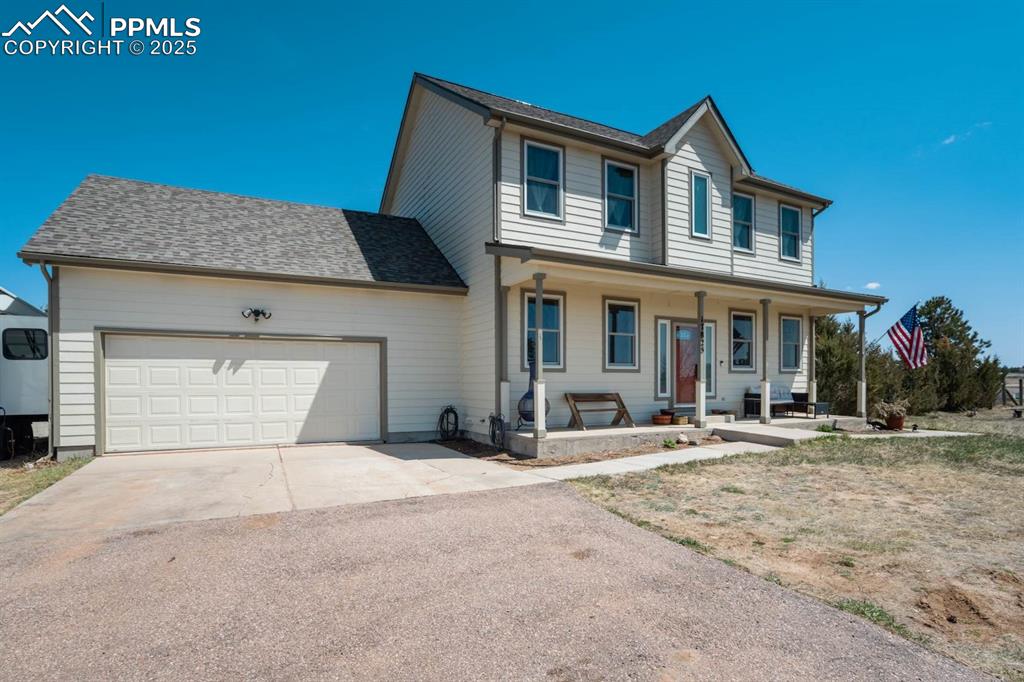
Formal Dining area off of foyer with arched walkways to the kitchen. ~ 16x12
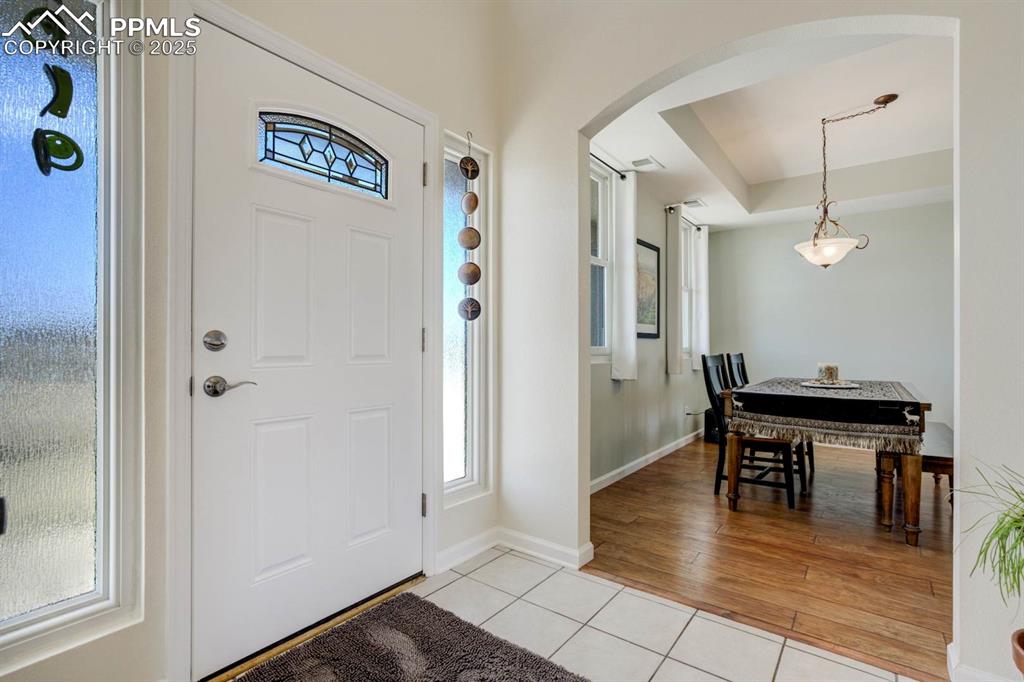
Formal Dining area. ~ 16x12
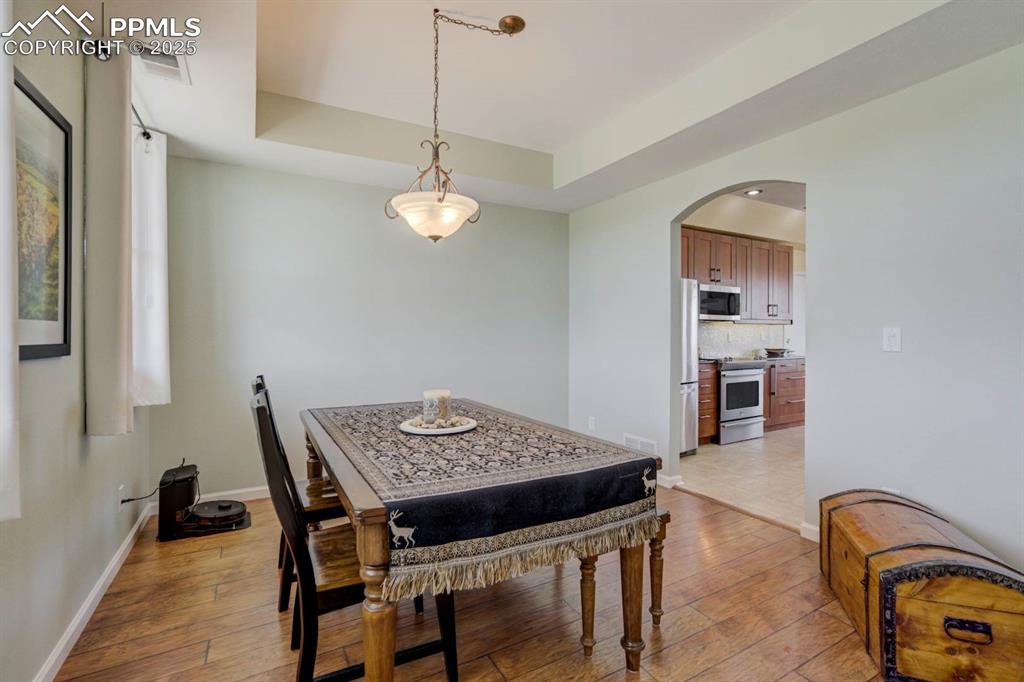
Office space off of foyer with arched doors. Could be a 4th (non-conforming bedroom)
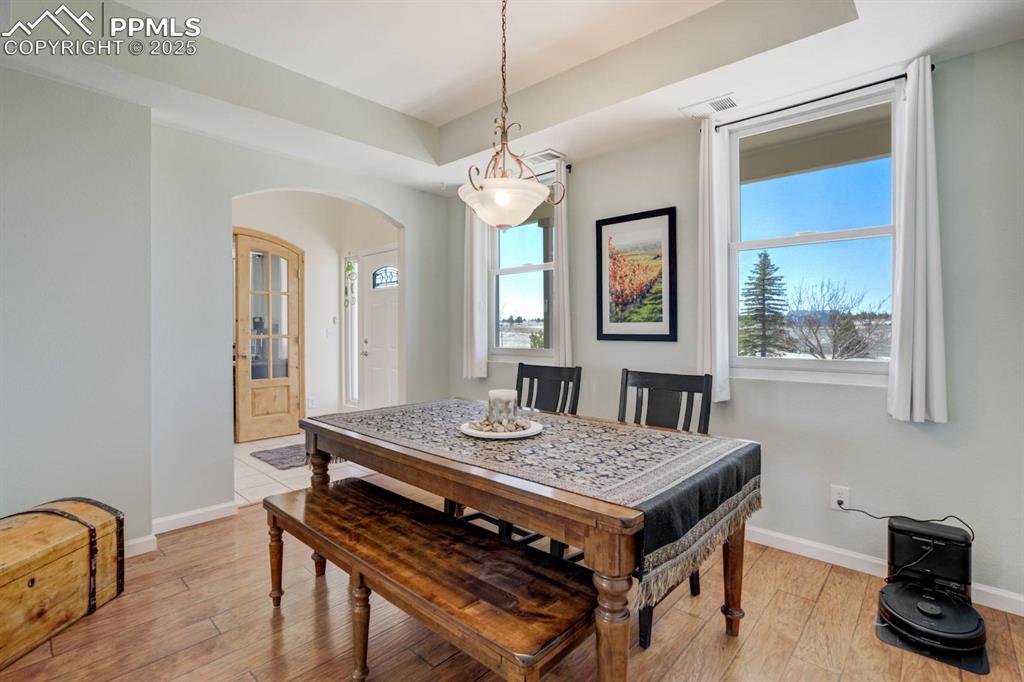
Additional dining space in the kitchen
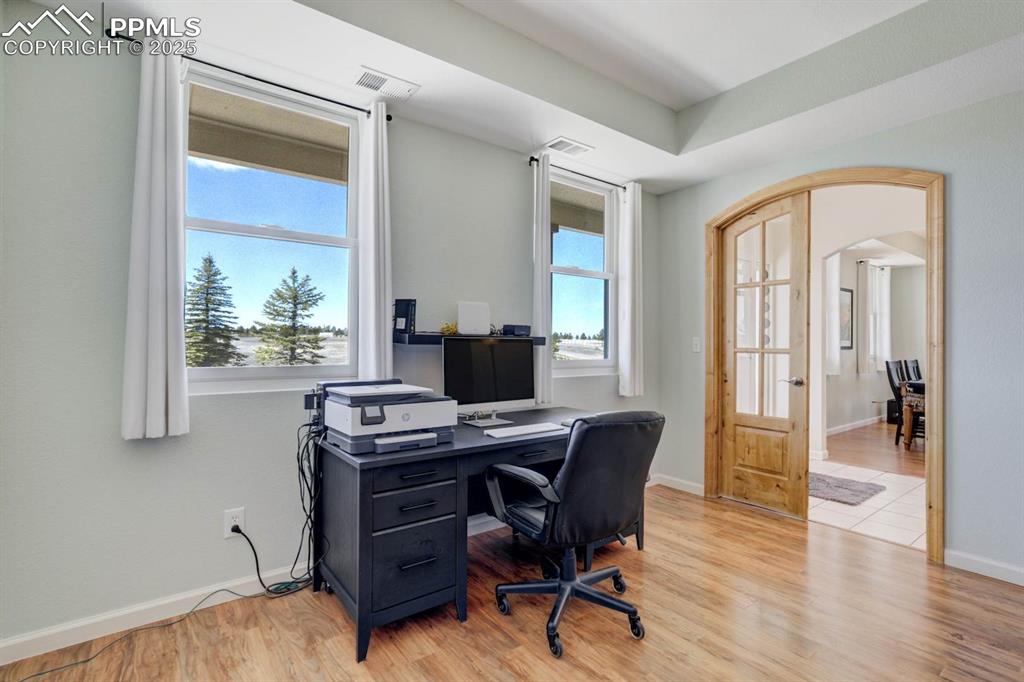
Kitchen featuring breakfast nook
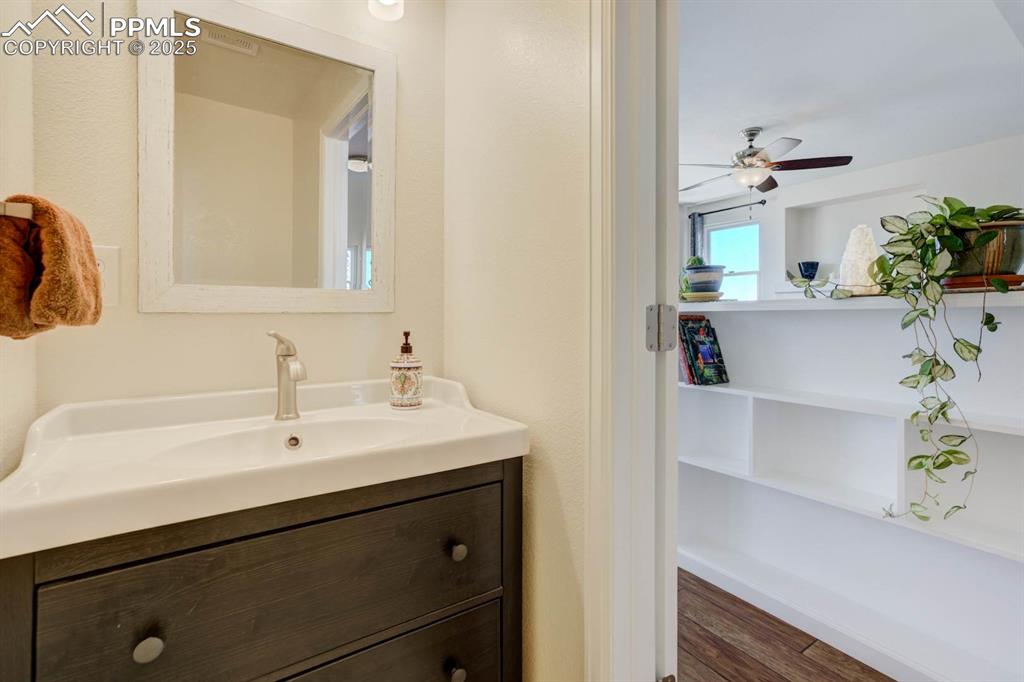
Large Kitchen with granite counters, decorative backsplash, and stainless steel appliances.
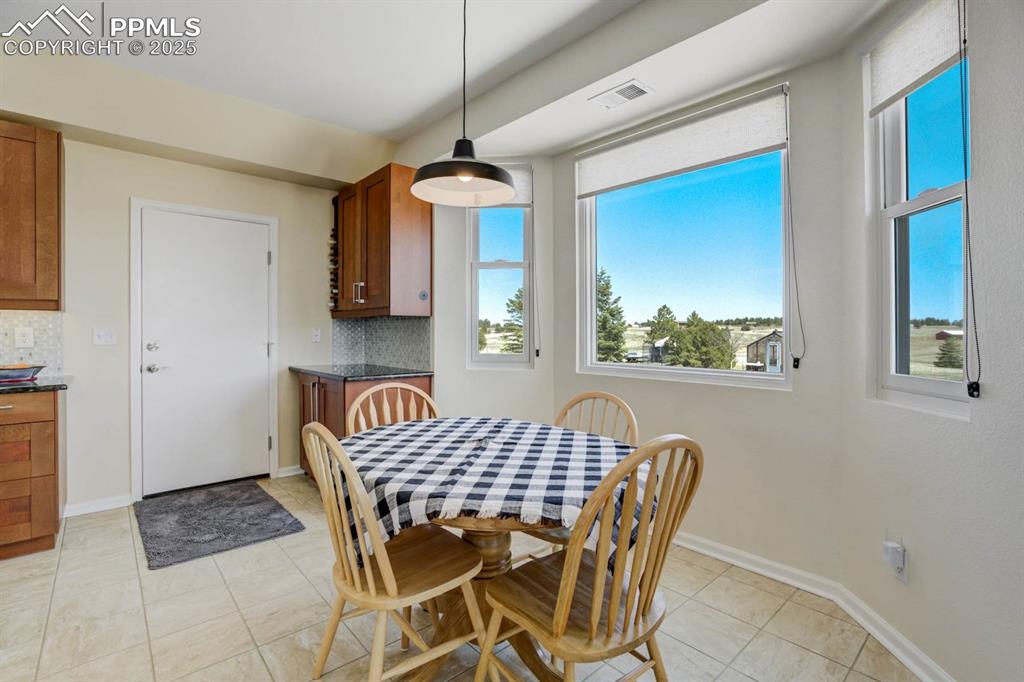
Kitchen with arched walkway to the formal dining room
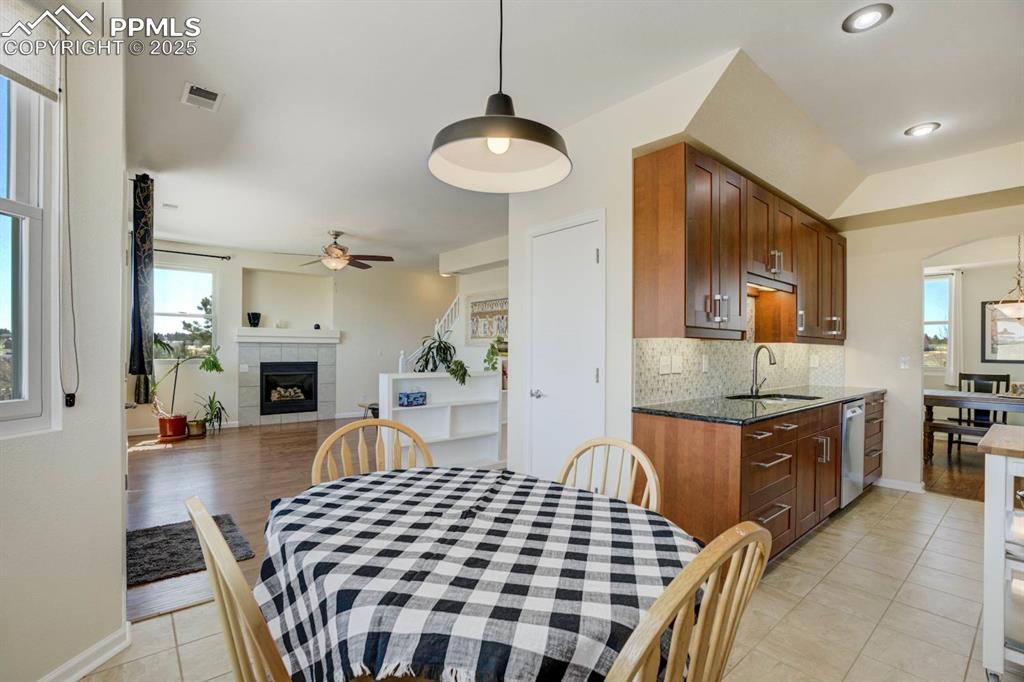
Kitchen with tasteful backsplash, tile floors, updated light fixtures, and stainless steel appliances
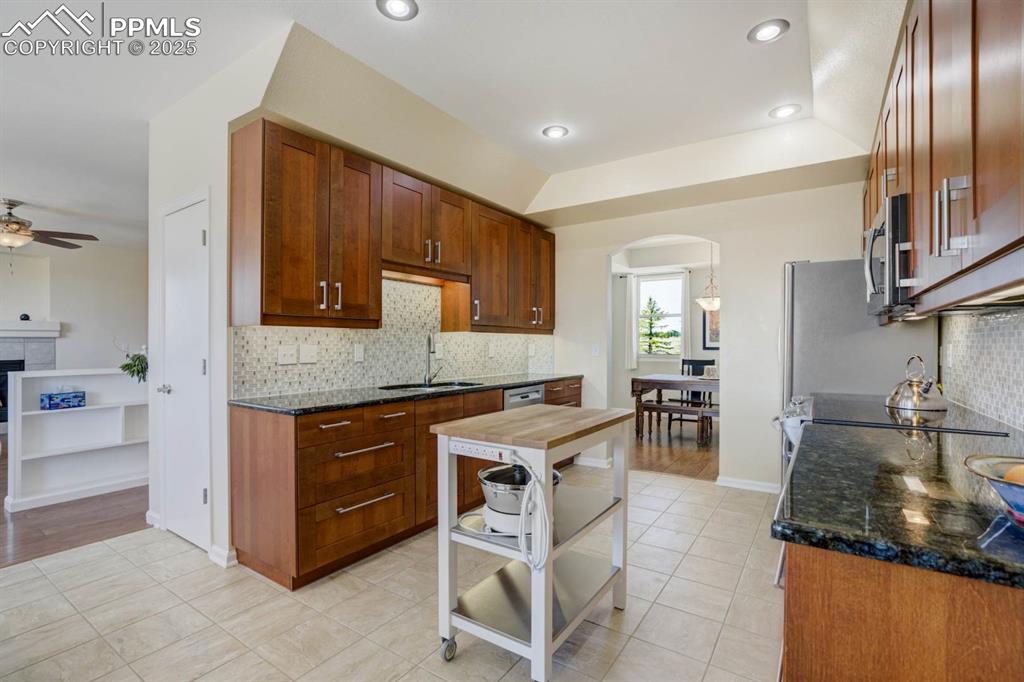
Kitchen featuring updated soft close cabinets, decorative backsplash, and stainless steel appliances
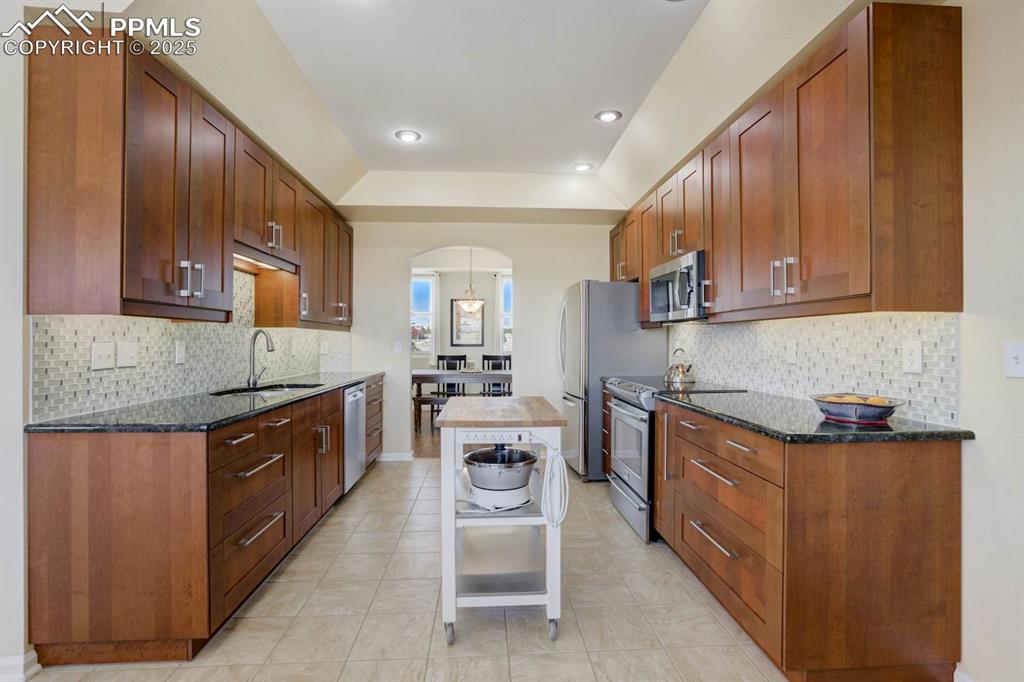
Large Main level living room with a gas fireplace
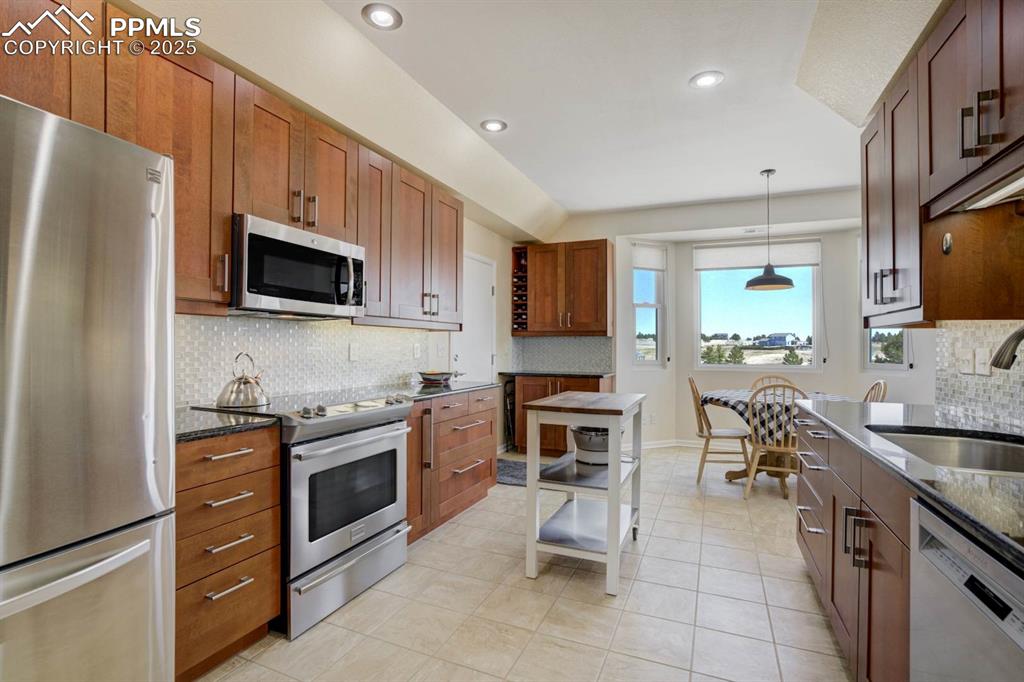
Living room with back yard views
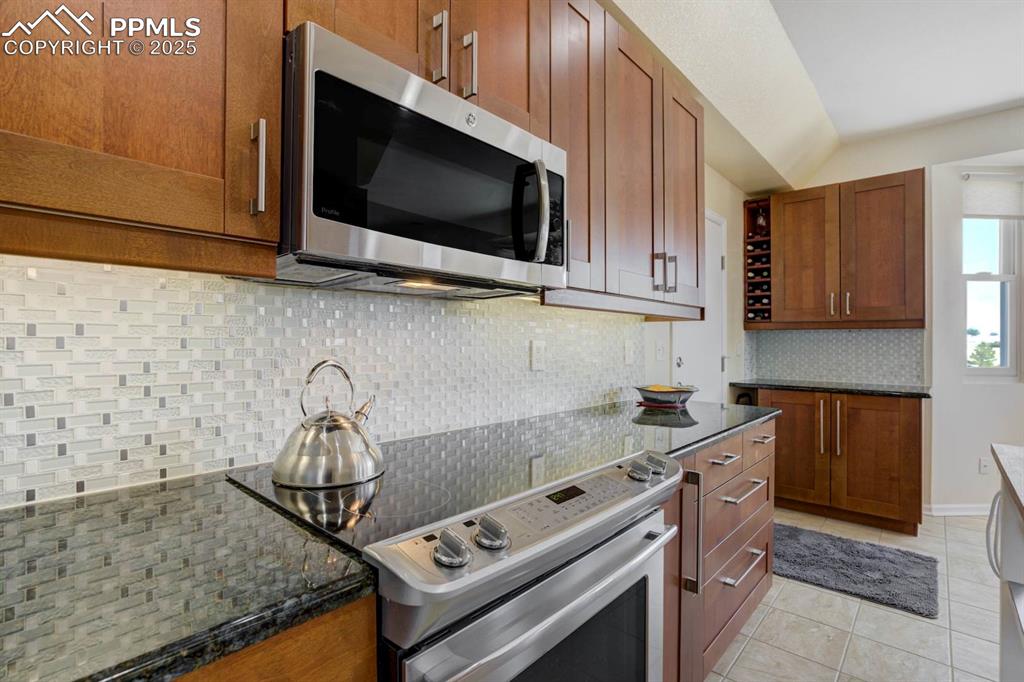
Living room with lots of natural light
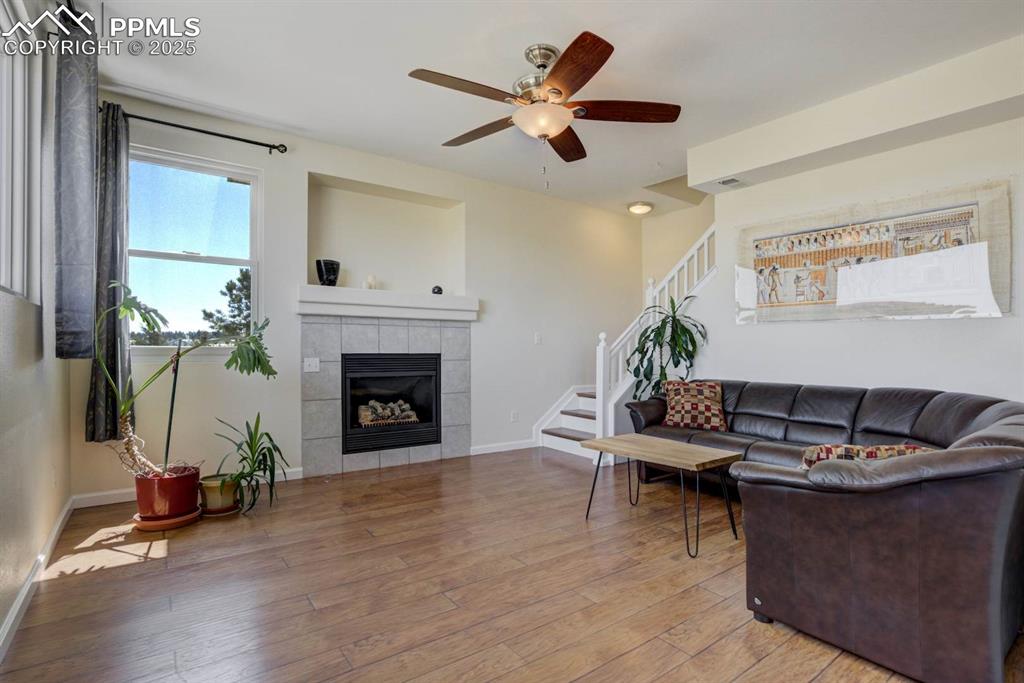
Main level living room
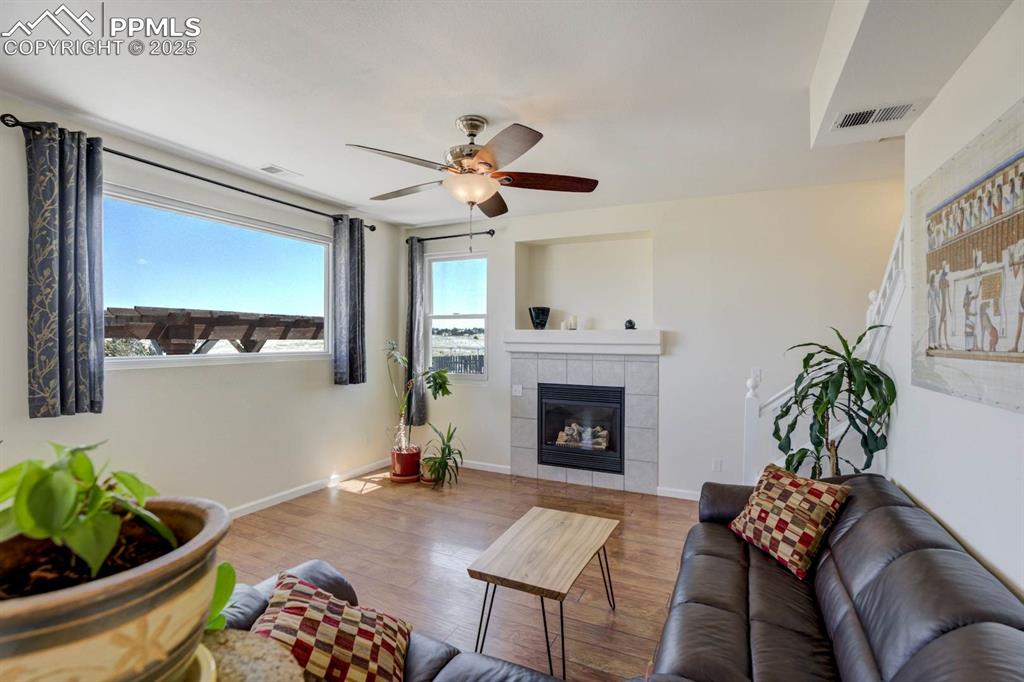
Primary bedroom with a raised coffered ceiling. ~ 18x18
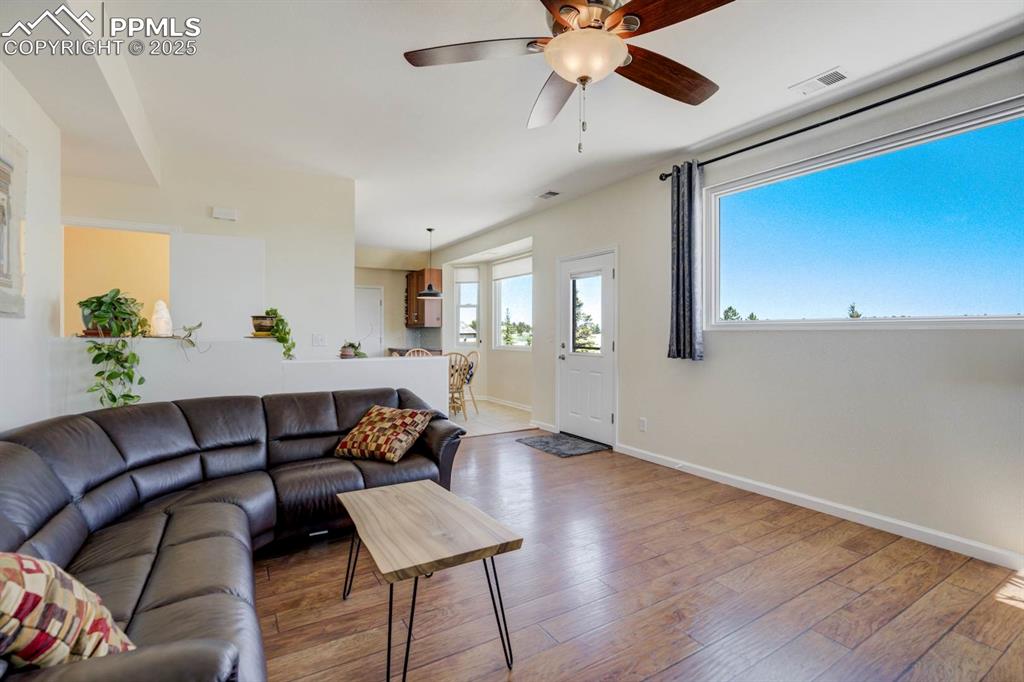
Primary bedroom with bathroom en-suite
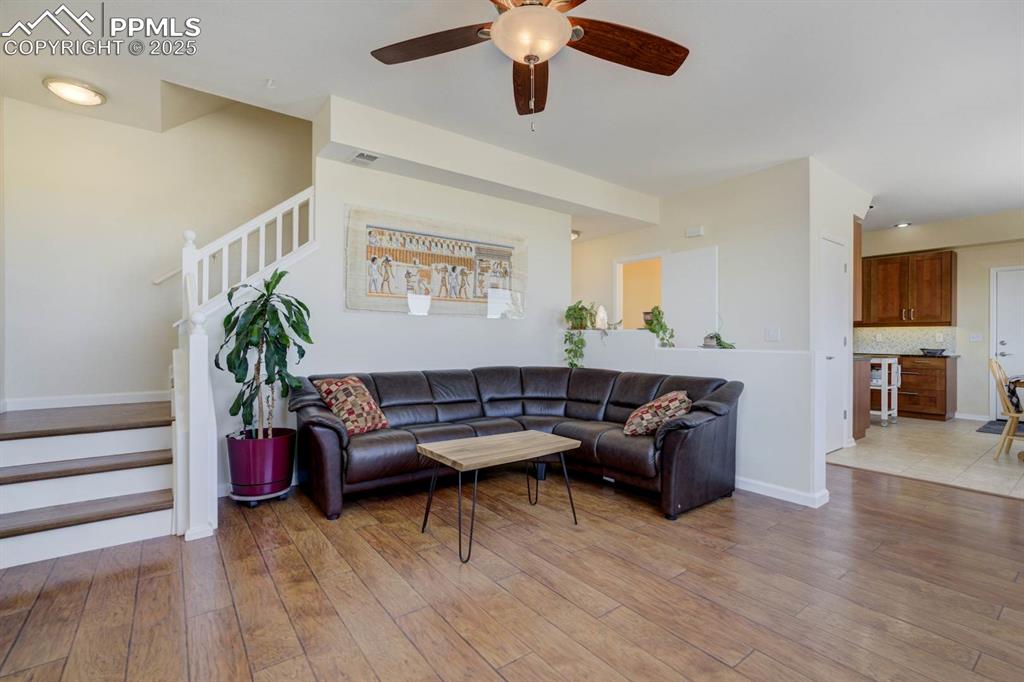
Primary bathroom en-suite with double vanity, and walk-in closet entrance
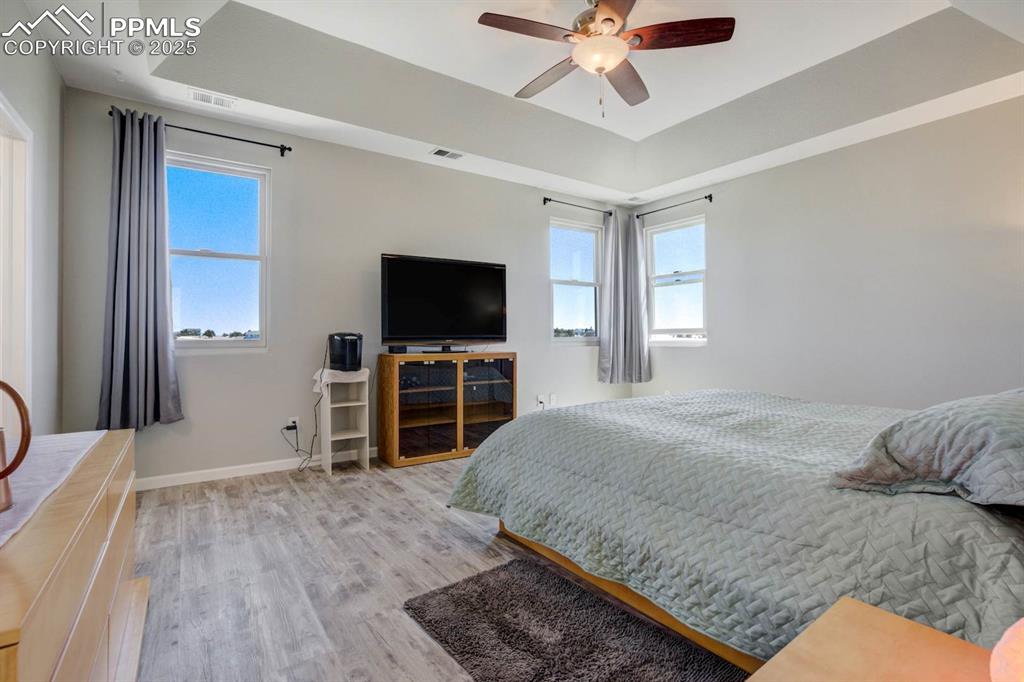
Primary bathroom featuring shower and soaking tub with Fibo surround (no grout!)
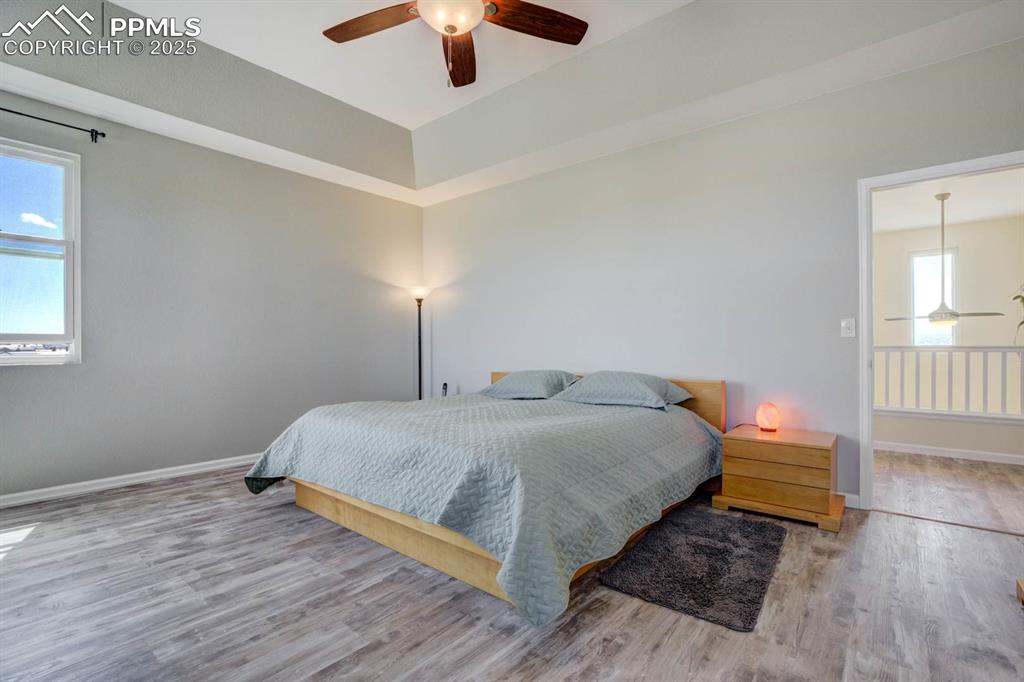
Primary 5-piece bathroom en-suite
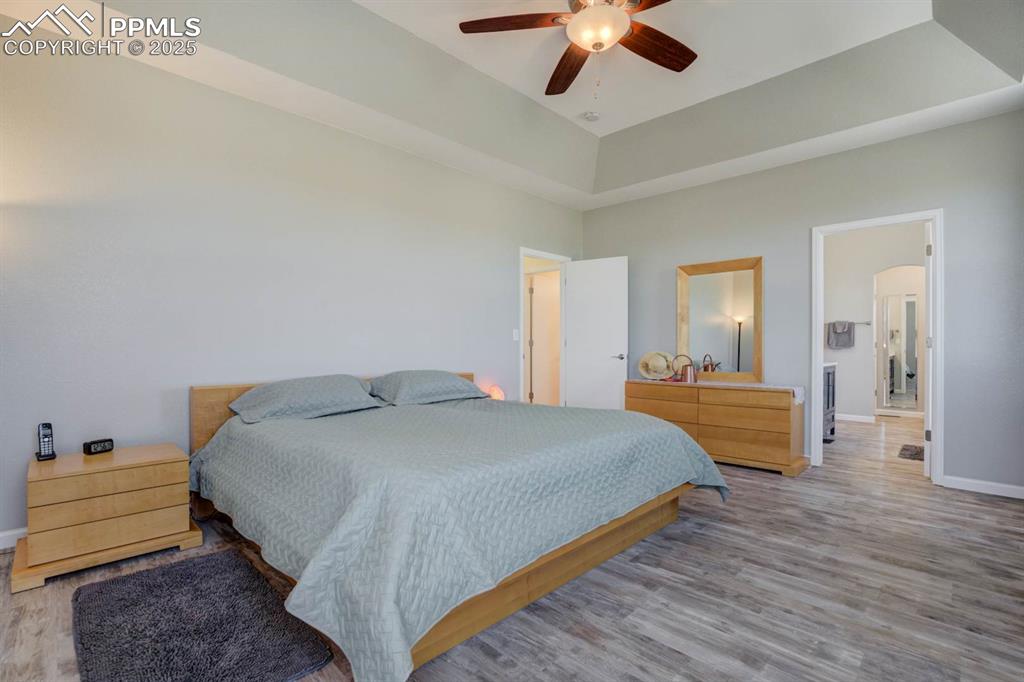
Second bedroom with large closet space and a healthy amount of sunlight
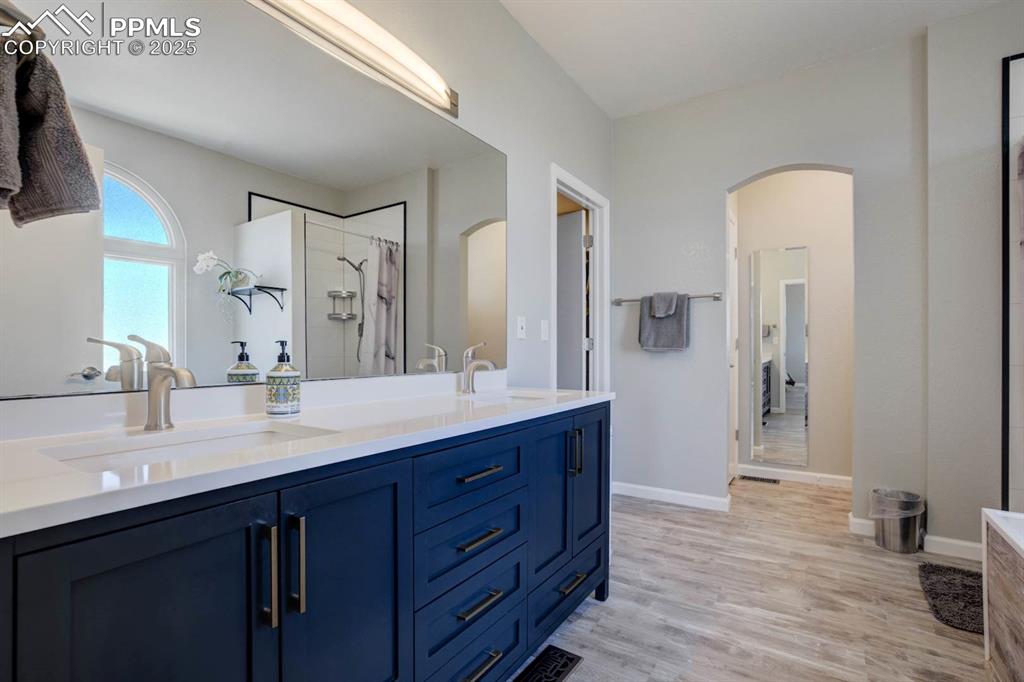
Second bedroom
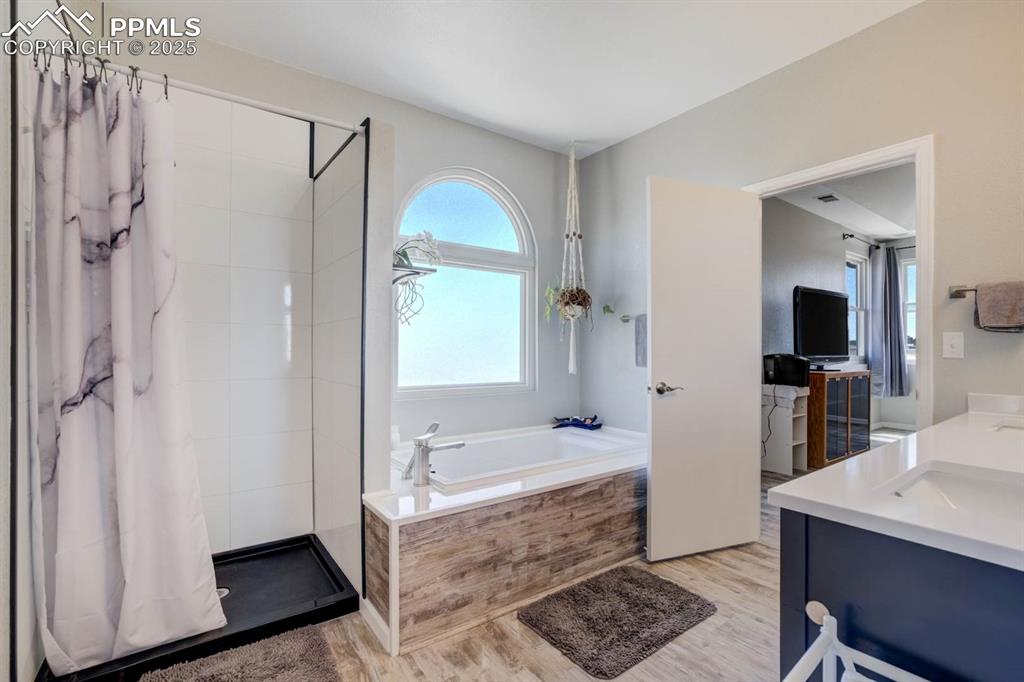
Third bedroom
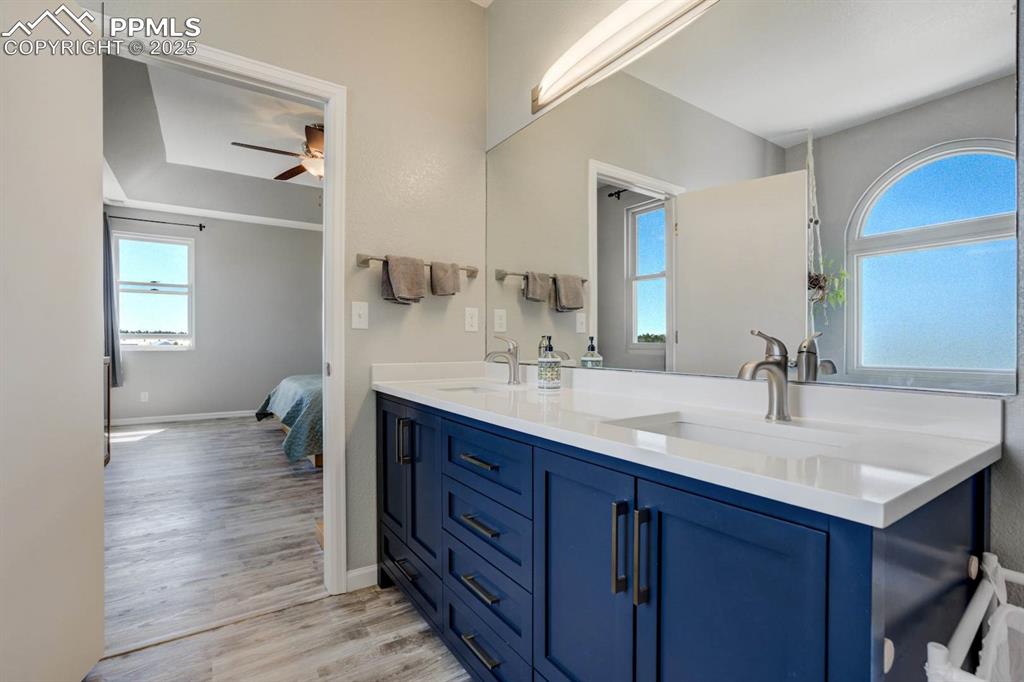
Upper level full bath
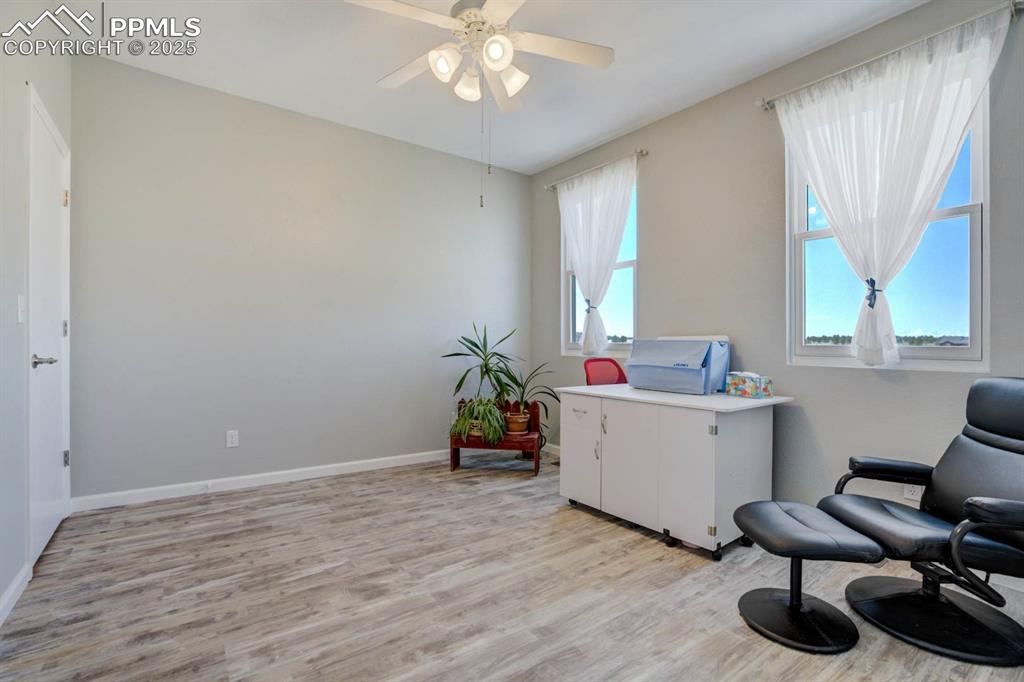
Large basement family room
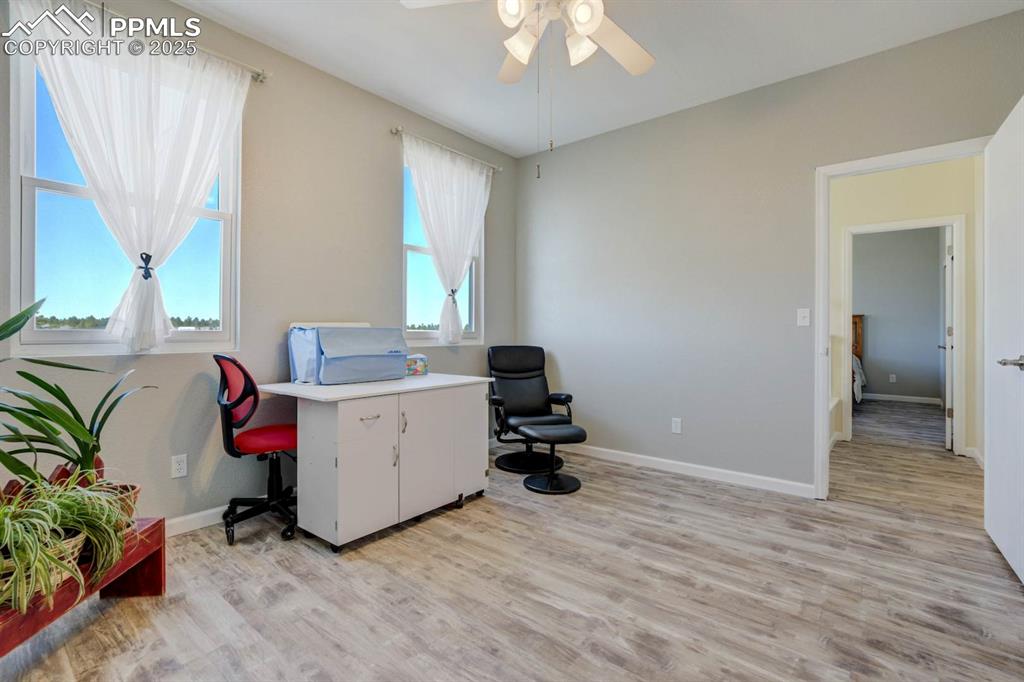
Large basement family room
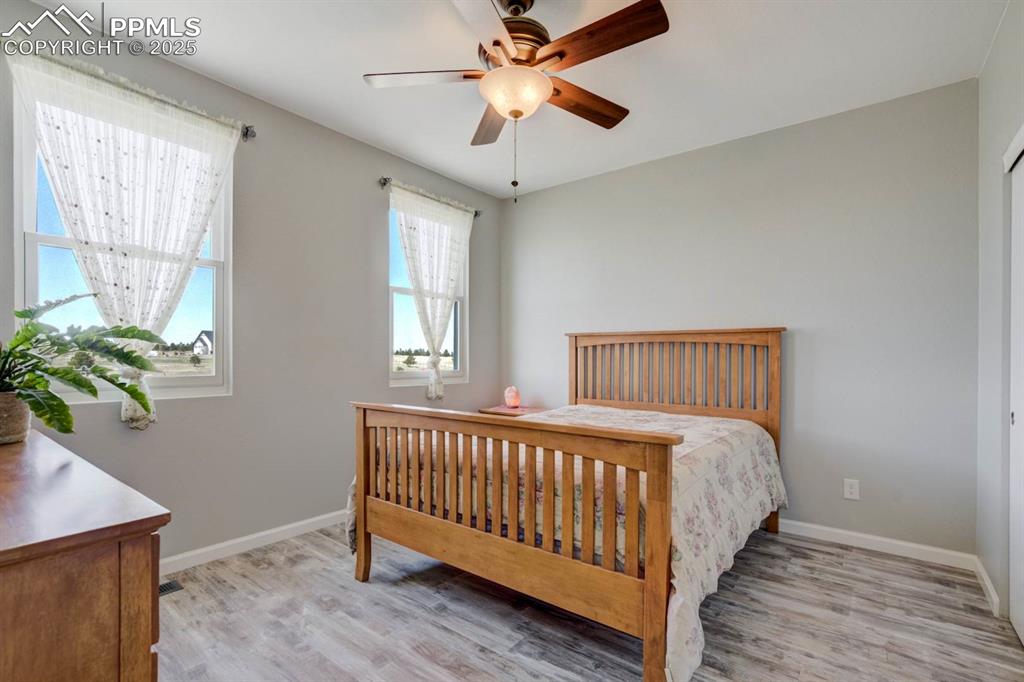
Basement with family room and sauna
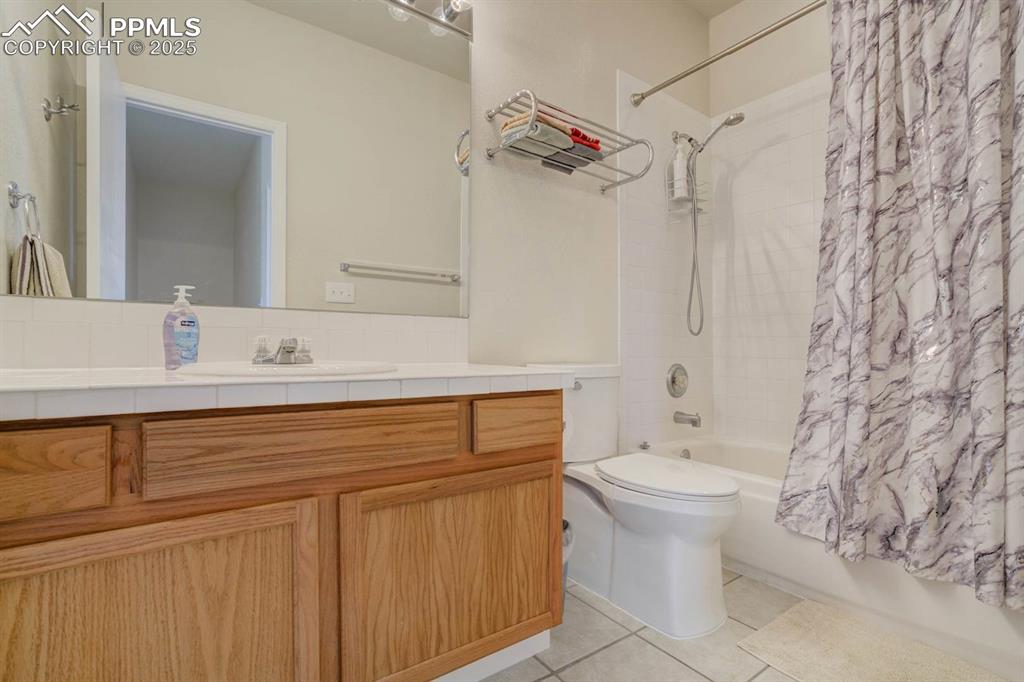
Basement rec or other room with sauna
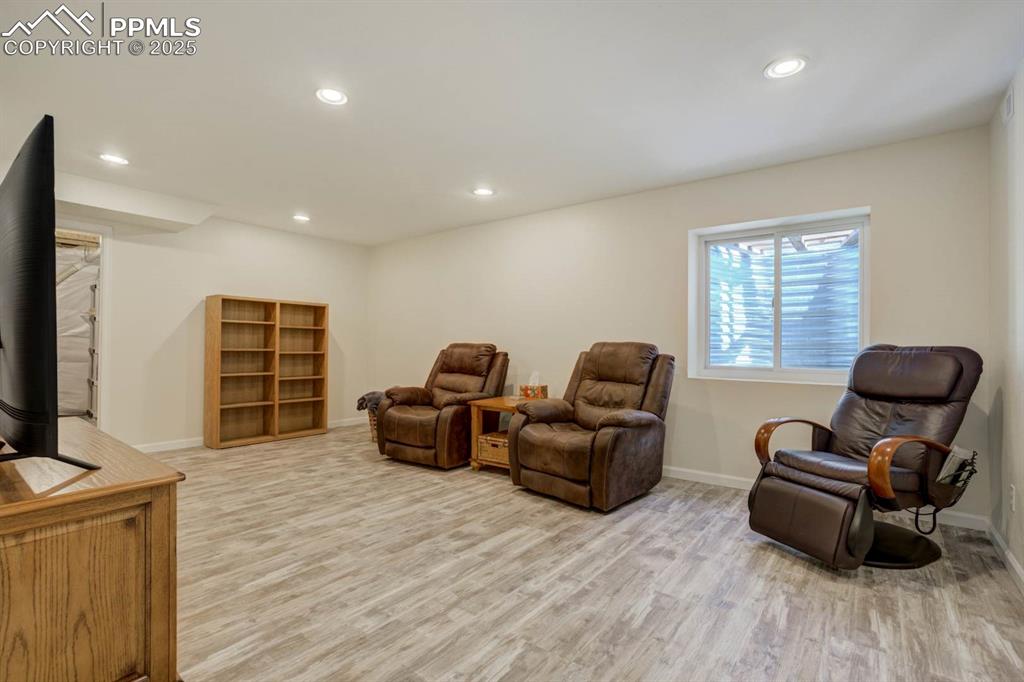
Large Laundry room with oversized washer and dryer included
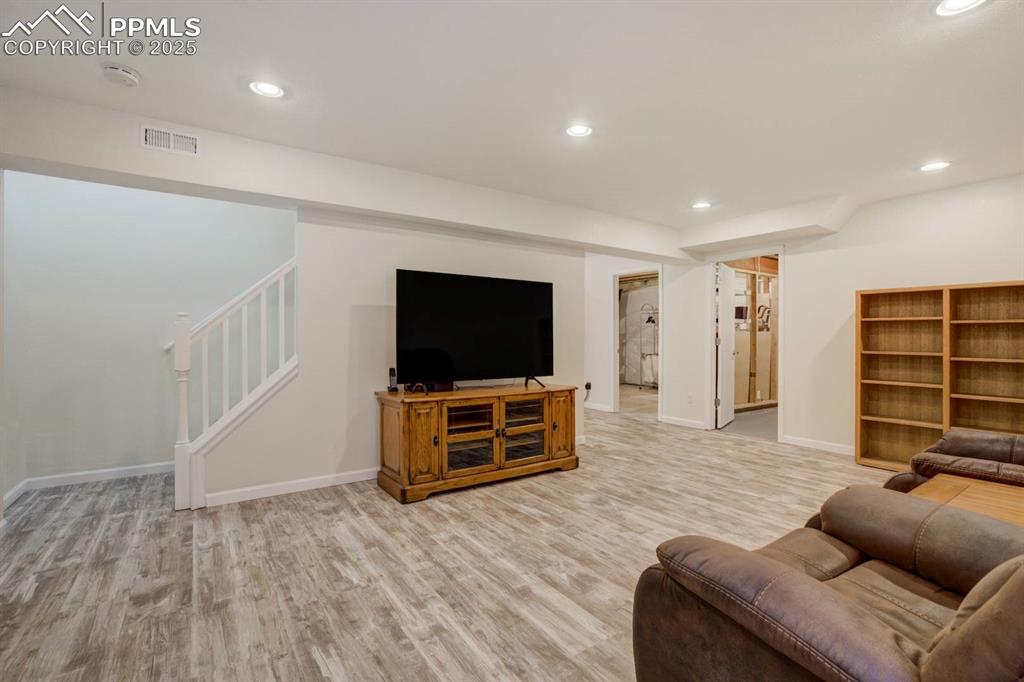
Large back patio with plenty of space for outdoor entertainment
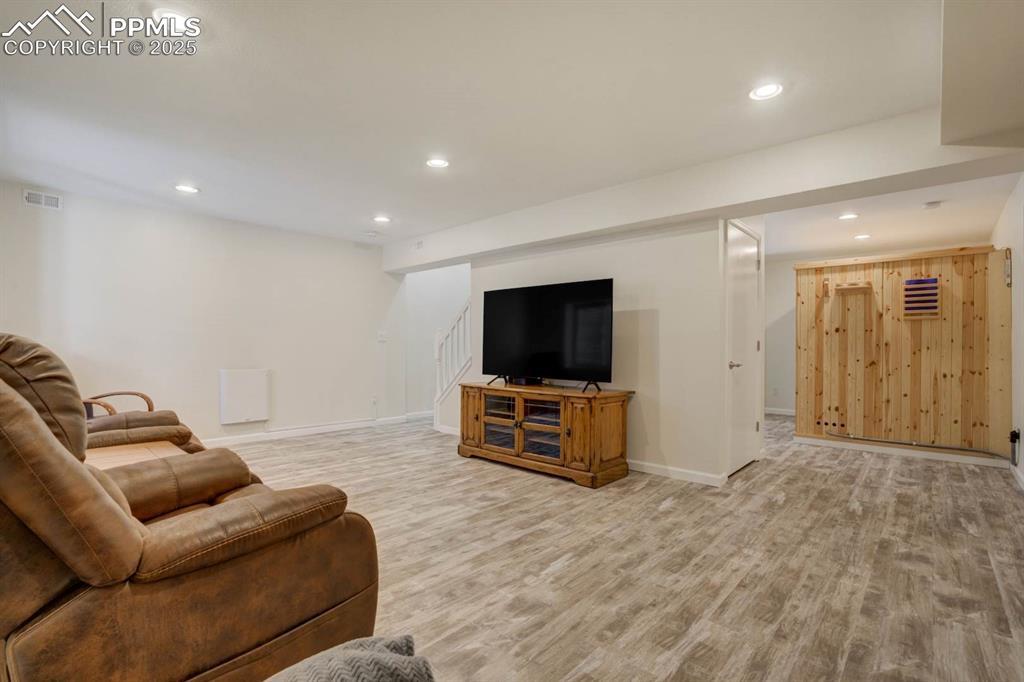
Patio with a pergola (covers not pictured but included)
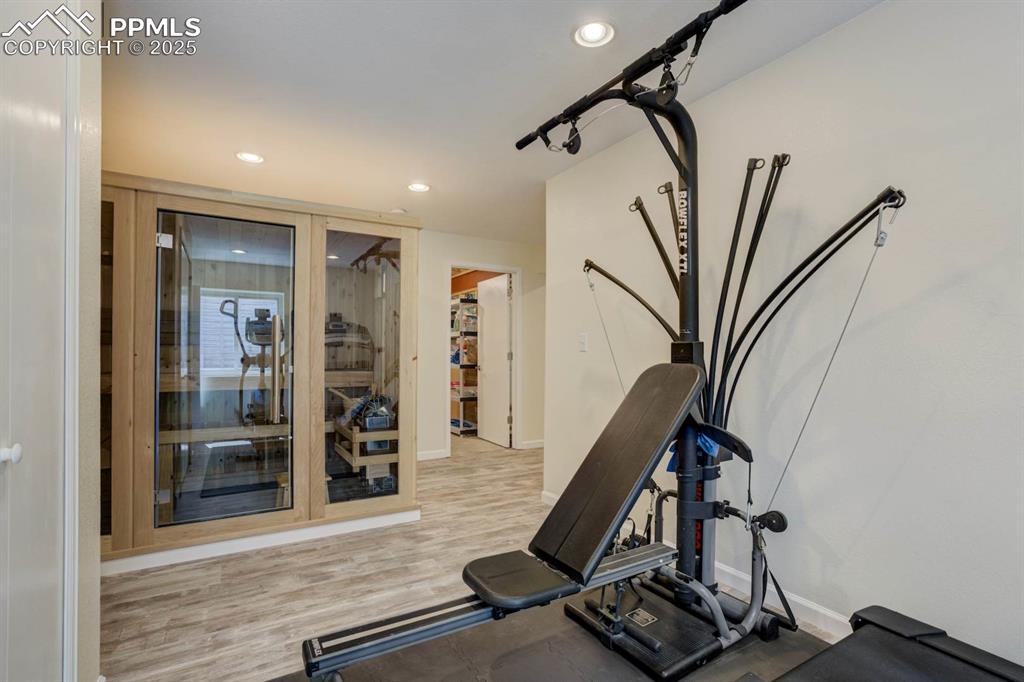
View of yard
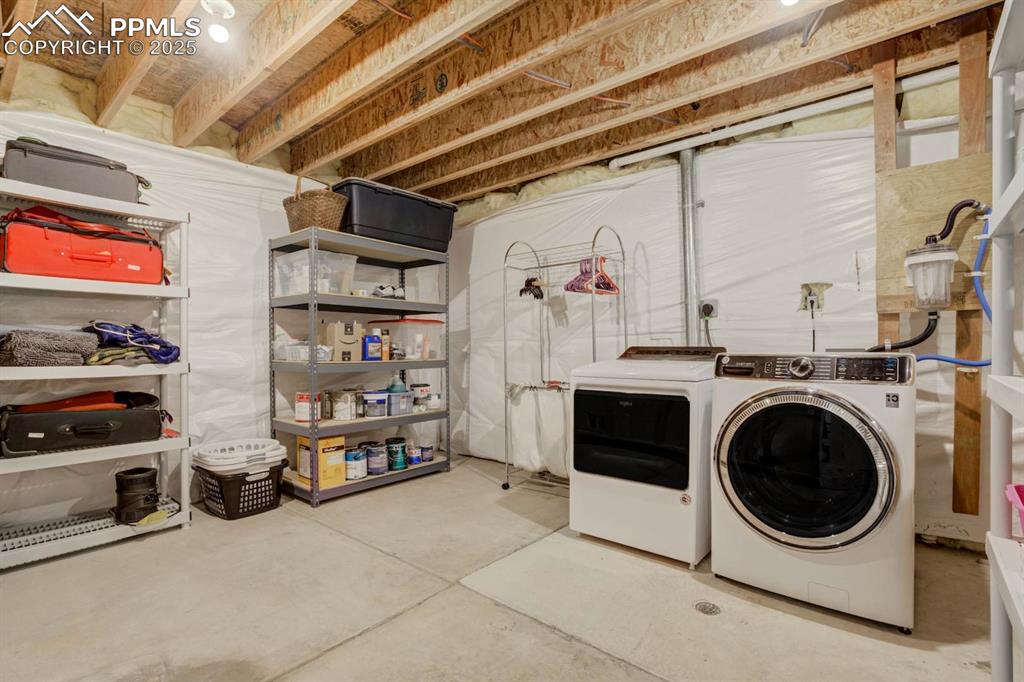
View of yard with a pergola, fence, and a patio area
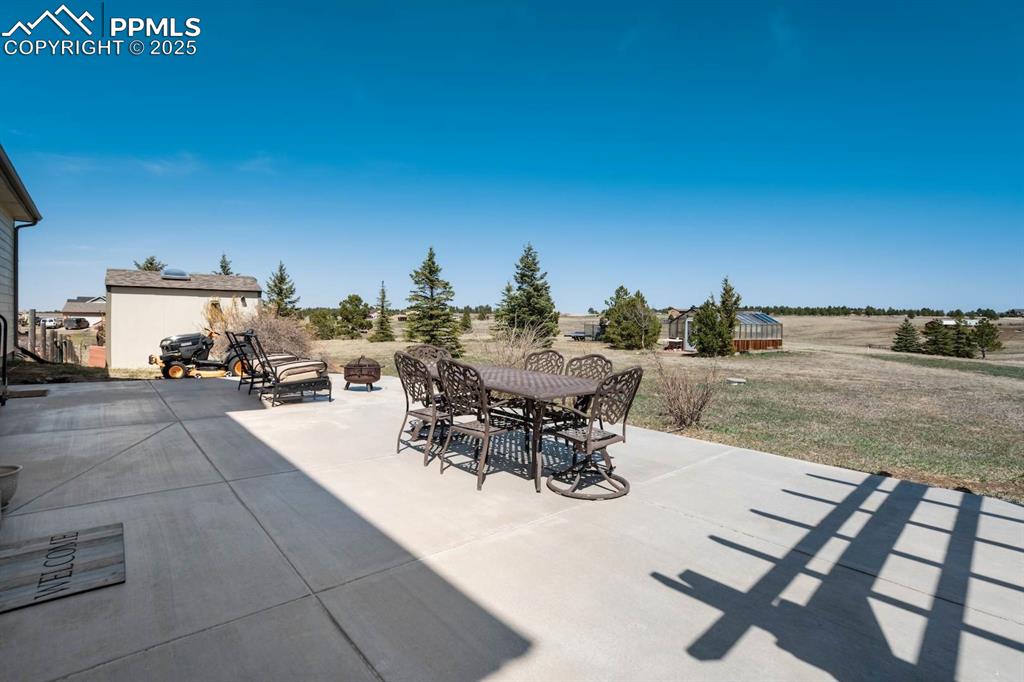
Back of property with a patio, a lawn, and a pergola
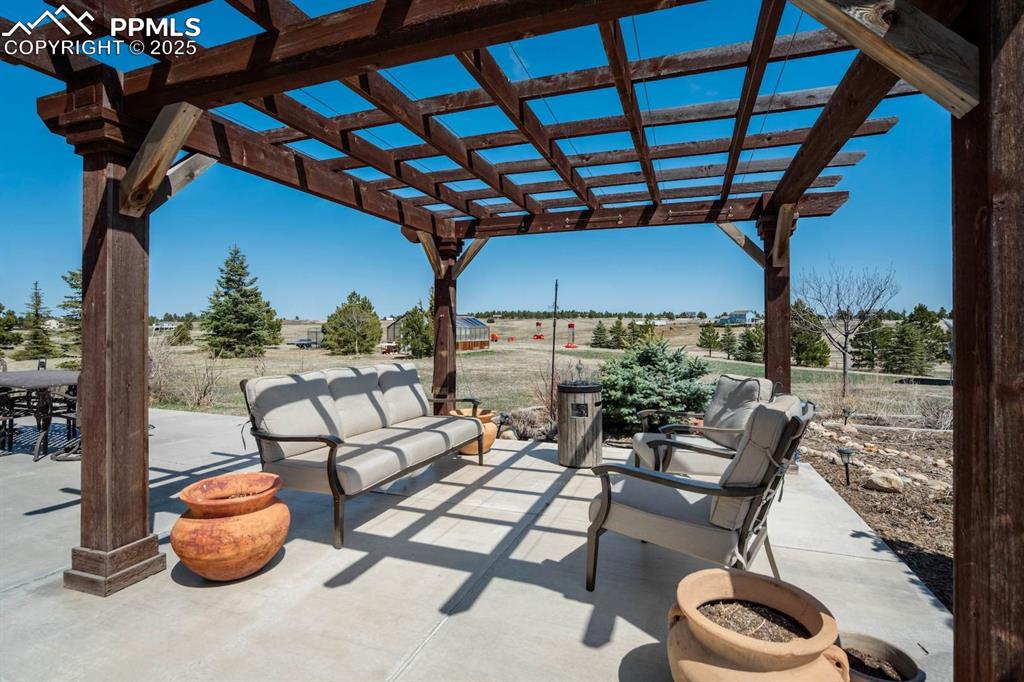
View of home's exterior featuring a pergola, a shingled roof, and a lawn
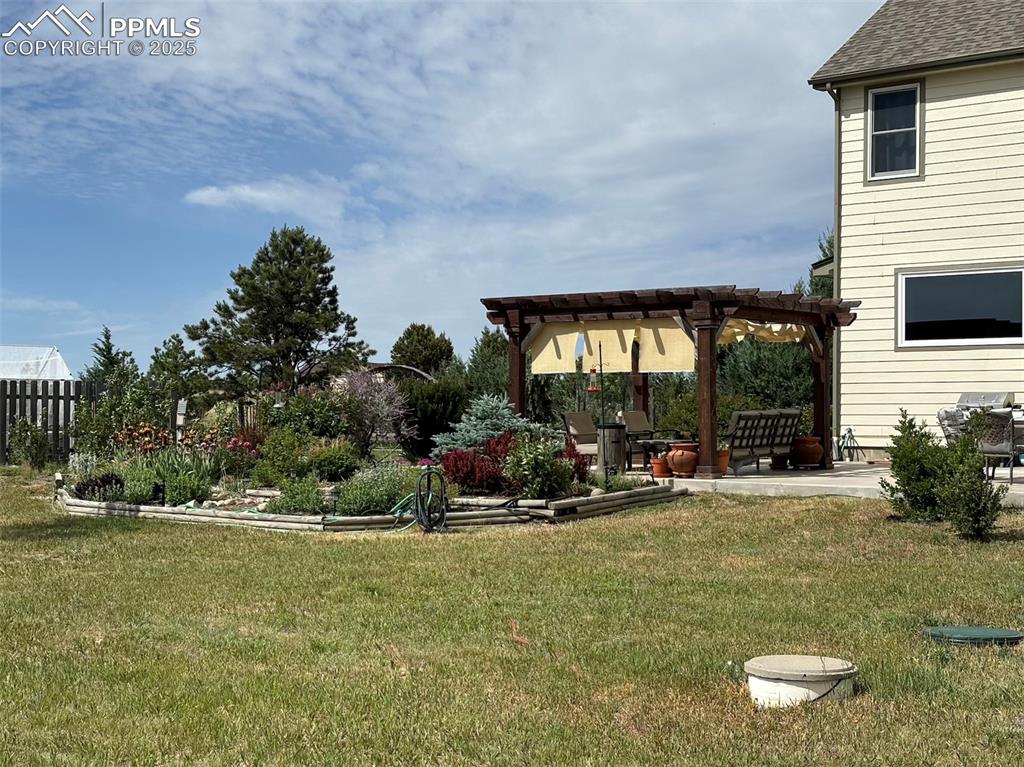
Aerial view of back of house and garden area
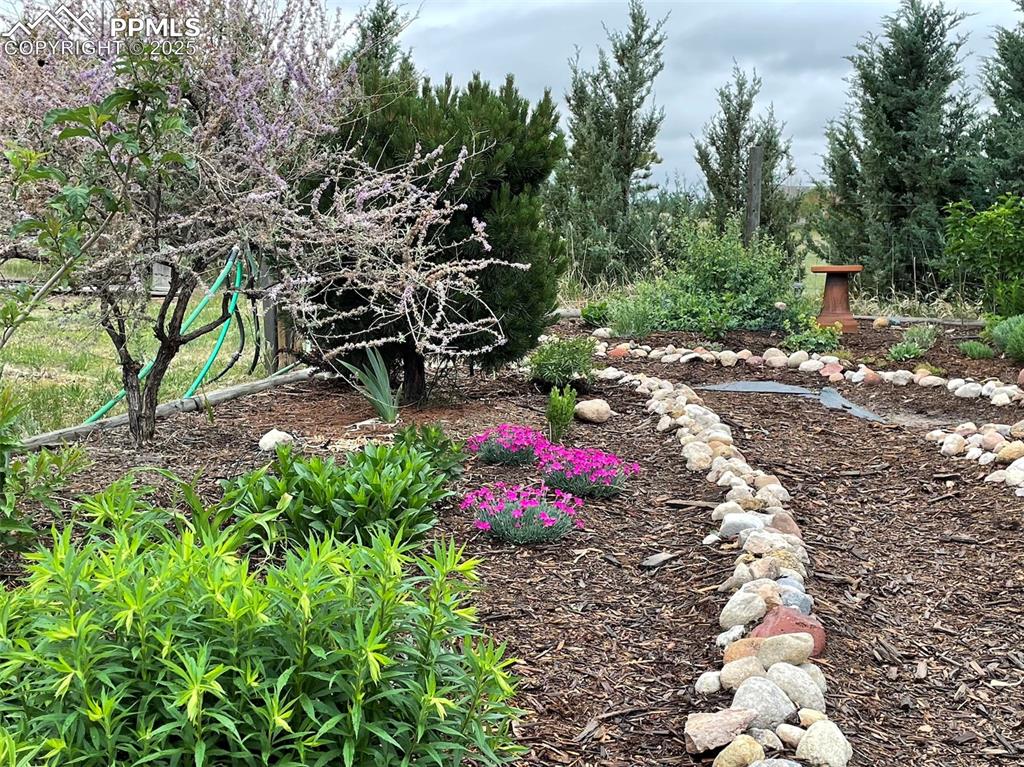
Aerial view of greenhouse and back property
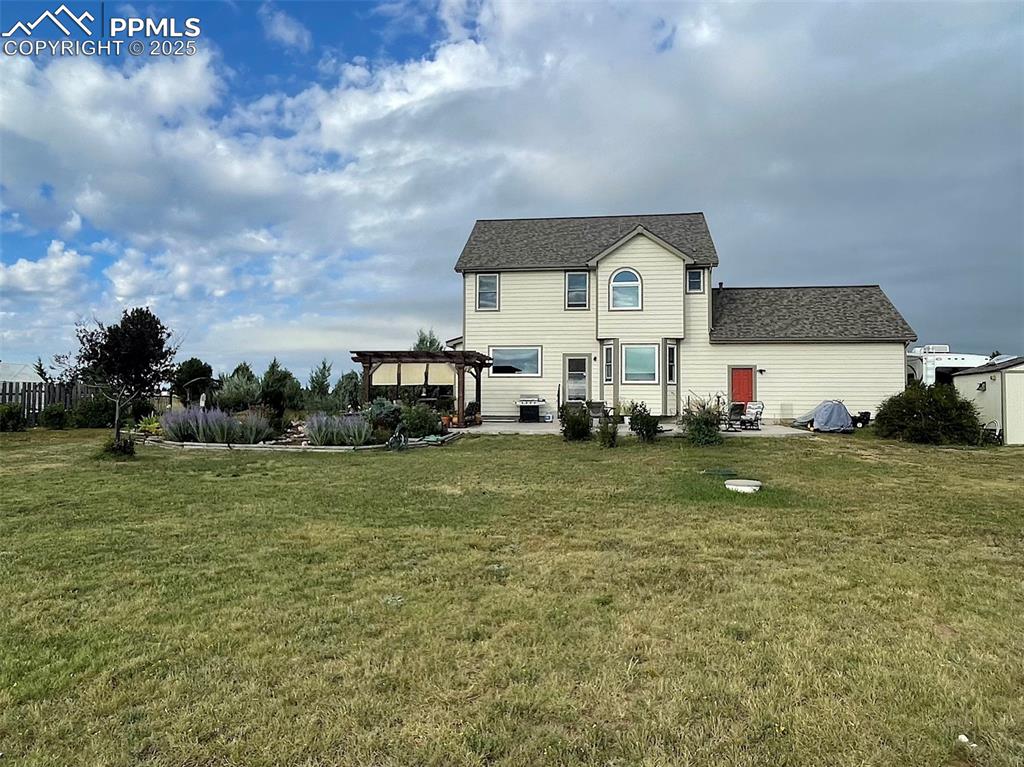
Solar temperature controlled greenhouse
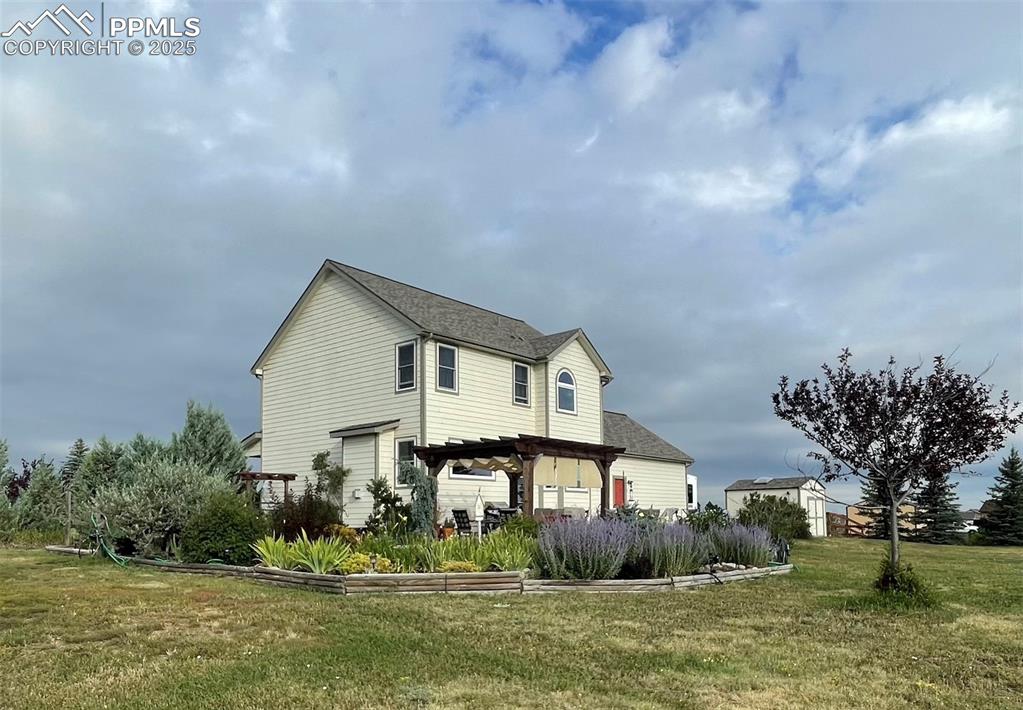
Inside the heated greenhouse
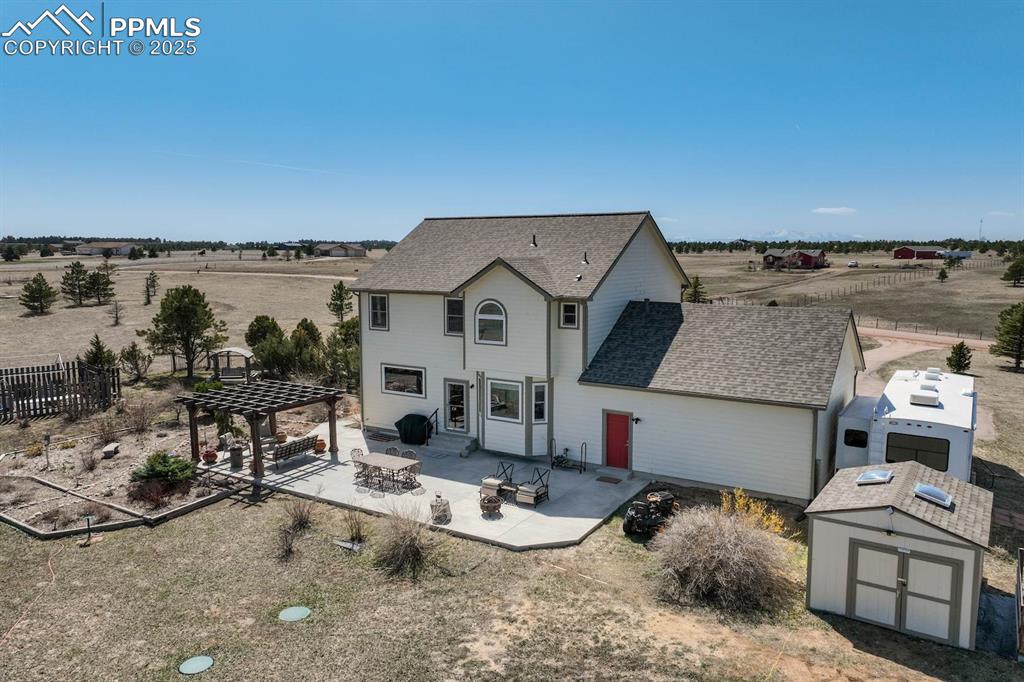
Fenced in vegetable garden with 13 garden troughs (all irrigated)
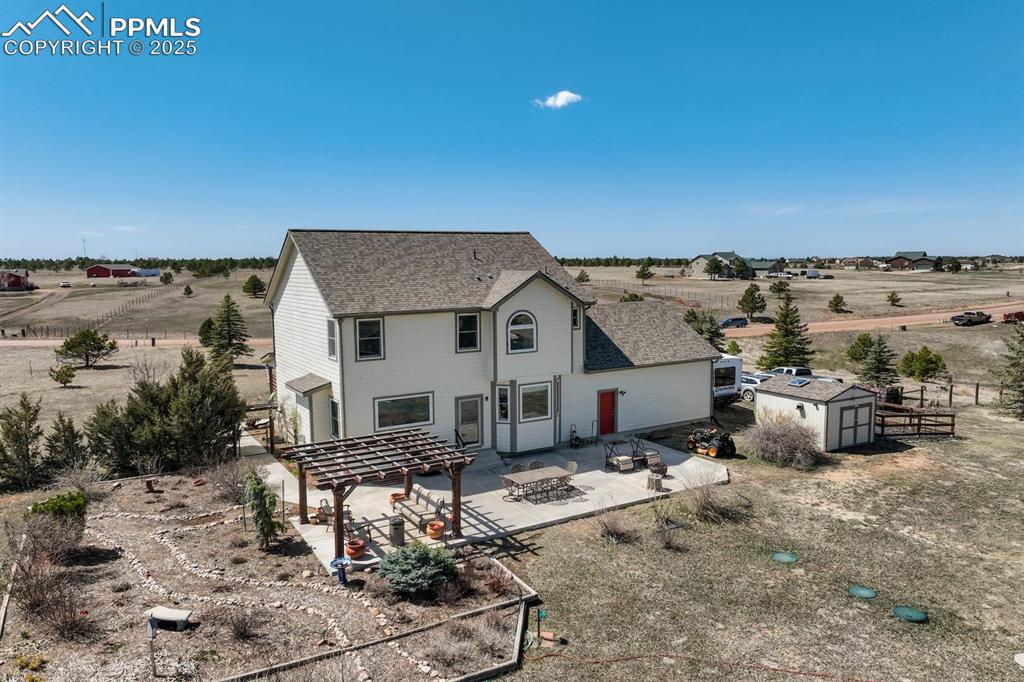
Garden area
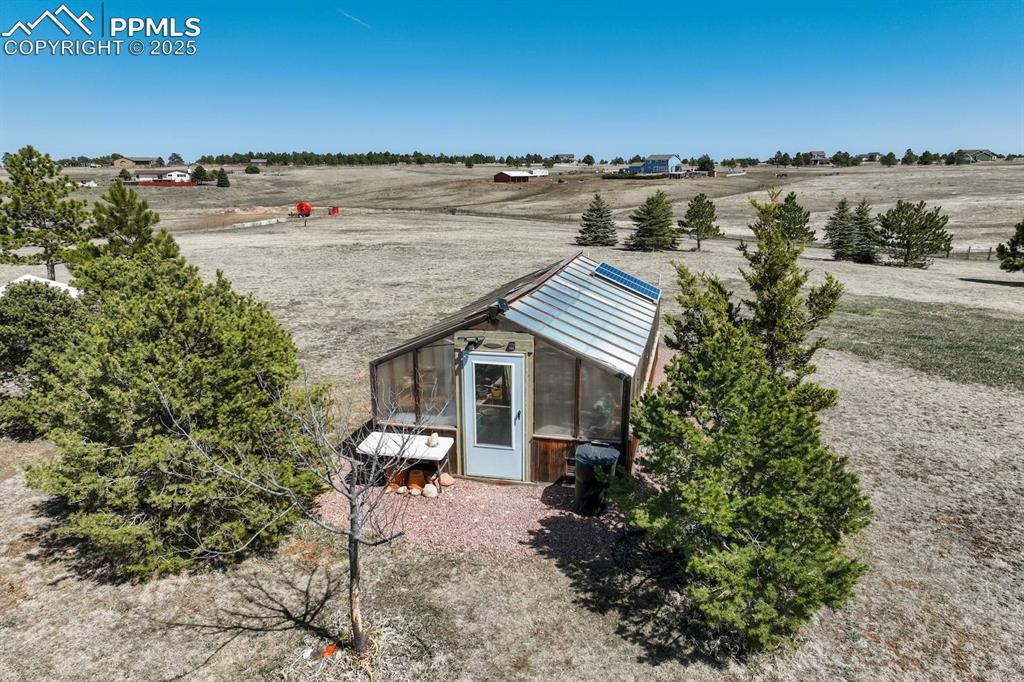
Solar panels are paid off. Home Solar Power System is a Grid-tied Net-Metering 4.65 kWp with 16 210-watt ground mounted solar panels. This system produces 450-600 Kwh of electricity a month.
Providing greater than 48% of the Average 4-person household’s (El Paso County) monthly electric consumption of 925 Kwh. This system is Owner owned and will be transferred to new home buyers; providing years of reduced electric bills.
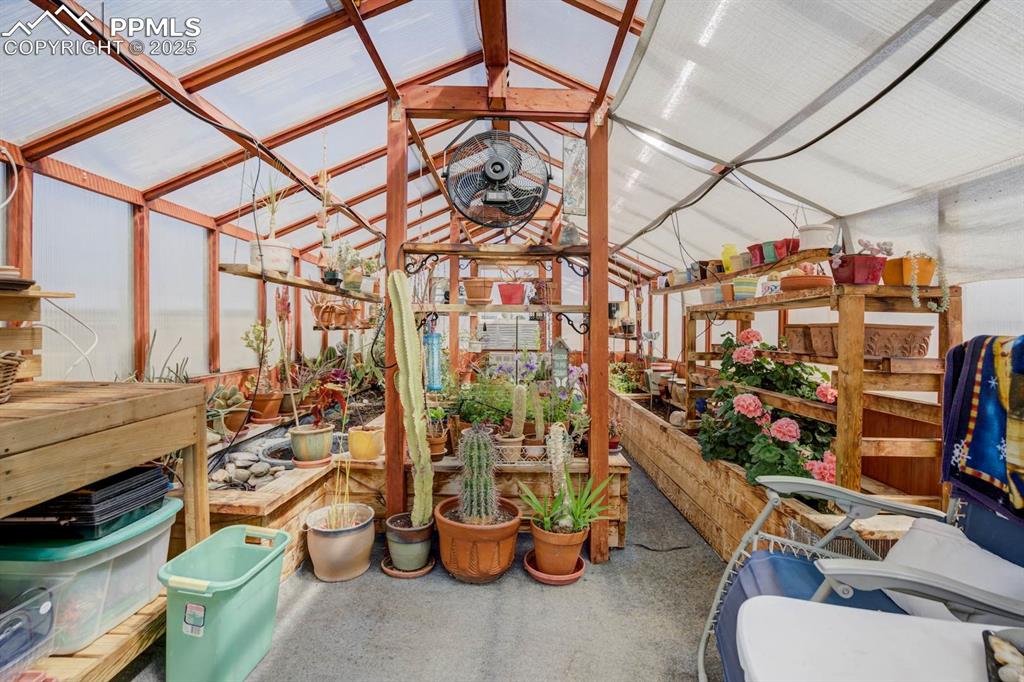
Rear Birds eye view
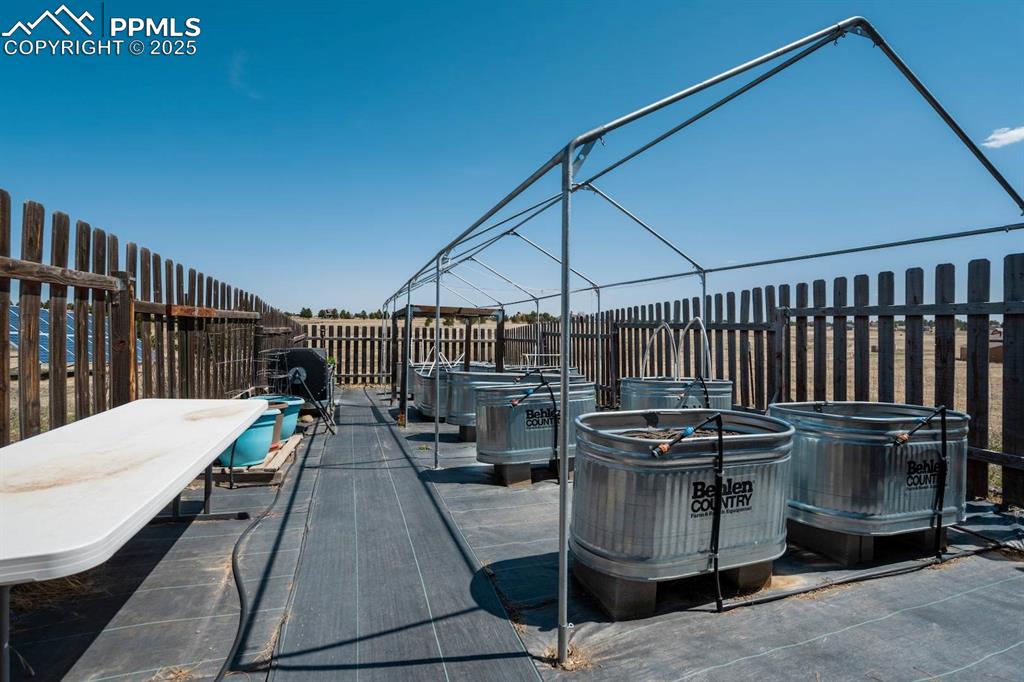
Aerial view of front of house
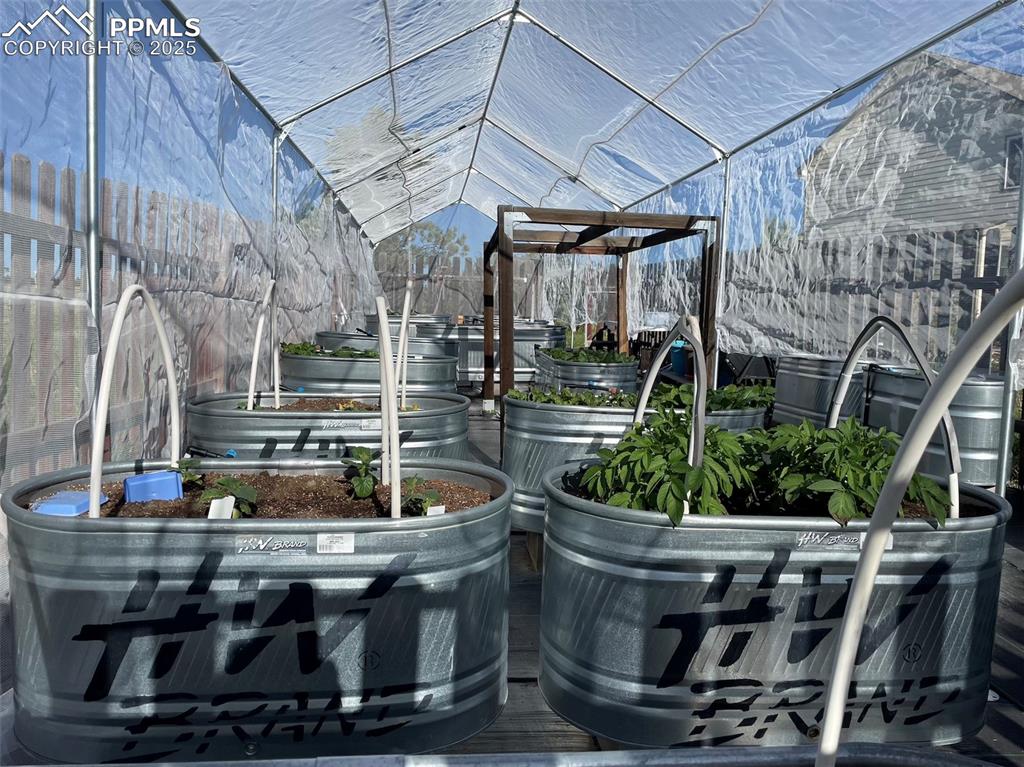
Front Birds eye view
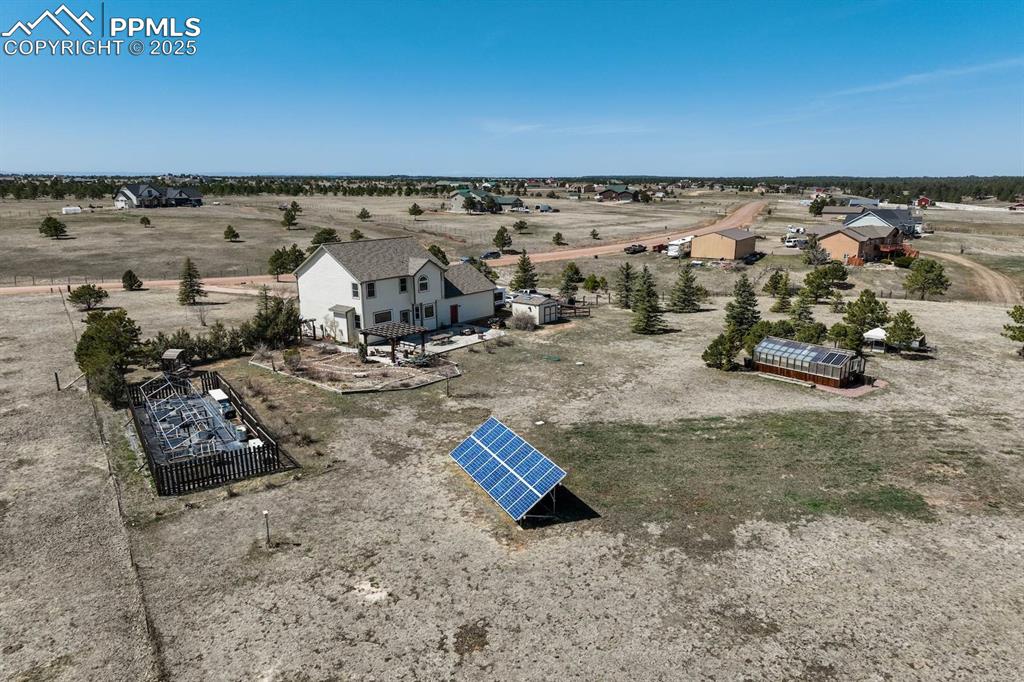
Front Birds eye view
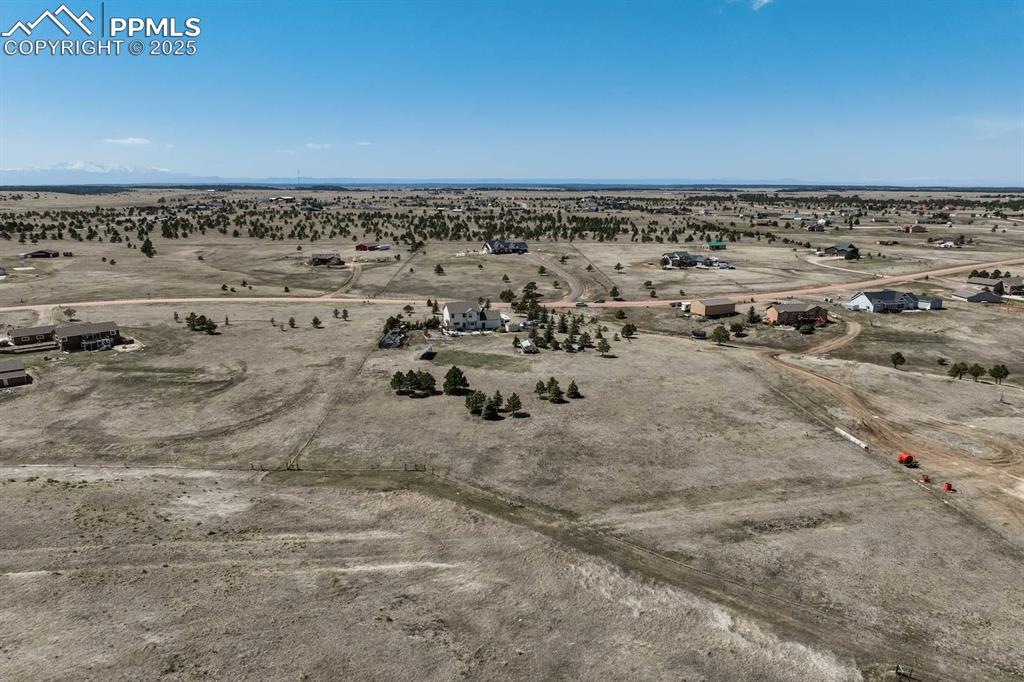
Additional front view
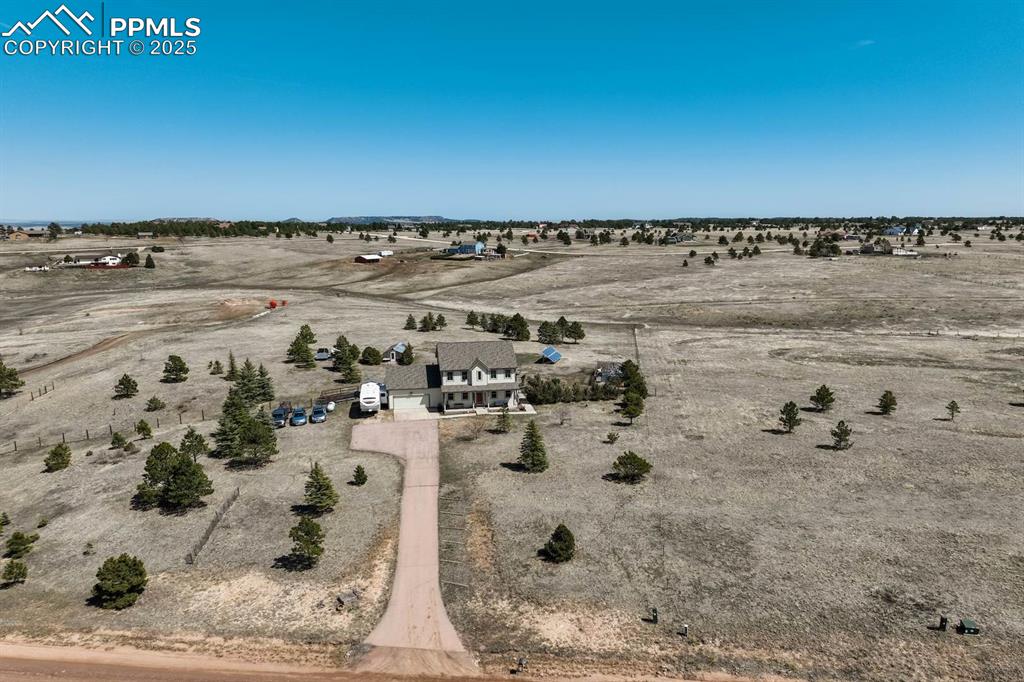
Additional front view
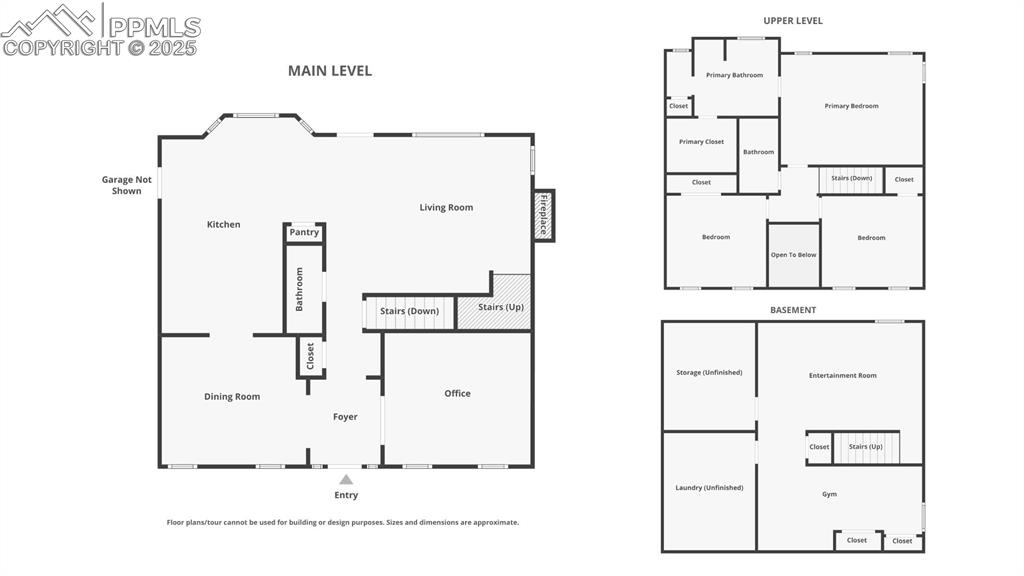
Plan
Disclaimer: The real estate listing information and related content displayed on this site is provided exclusively for consumers’ personal, non-commercial use and may not be used for any purpose other than to identify prospective properties consumers may be interested in purchasing.