782 Sunnywood Loop, Woodland Park, CO, 80863
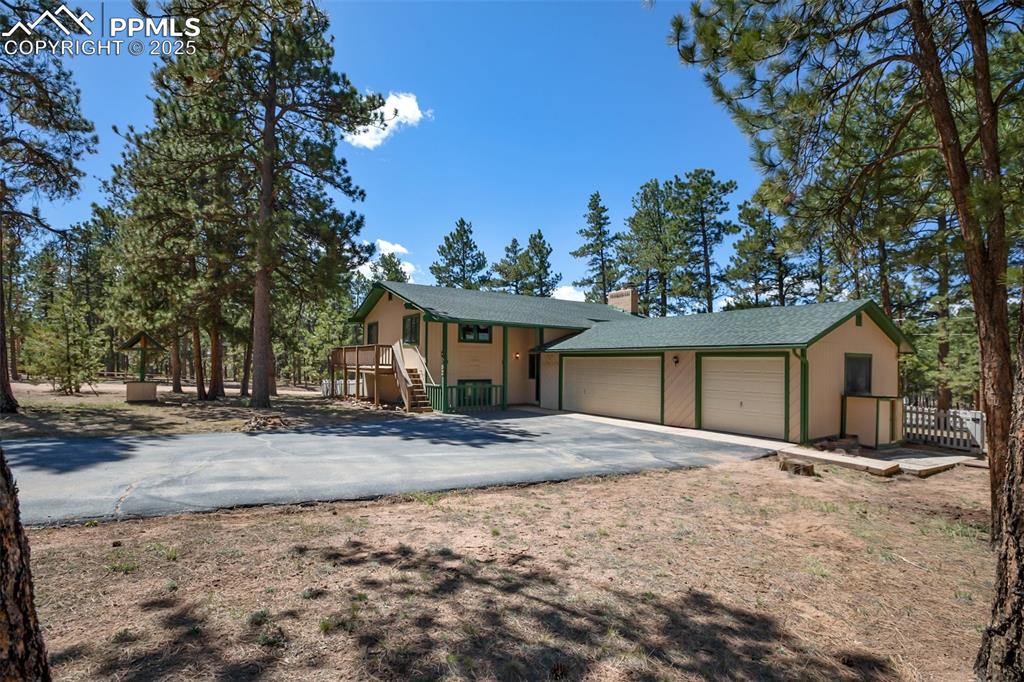
Welcome Home
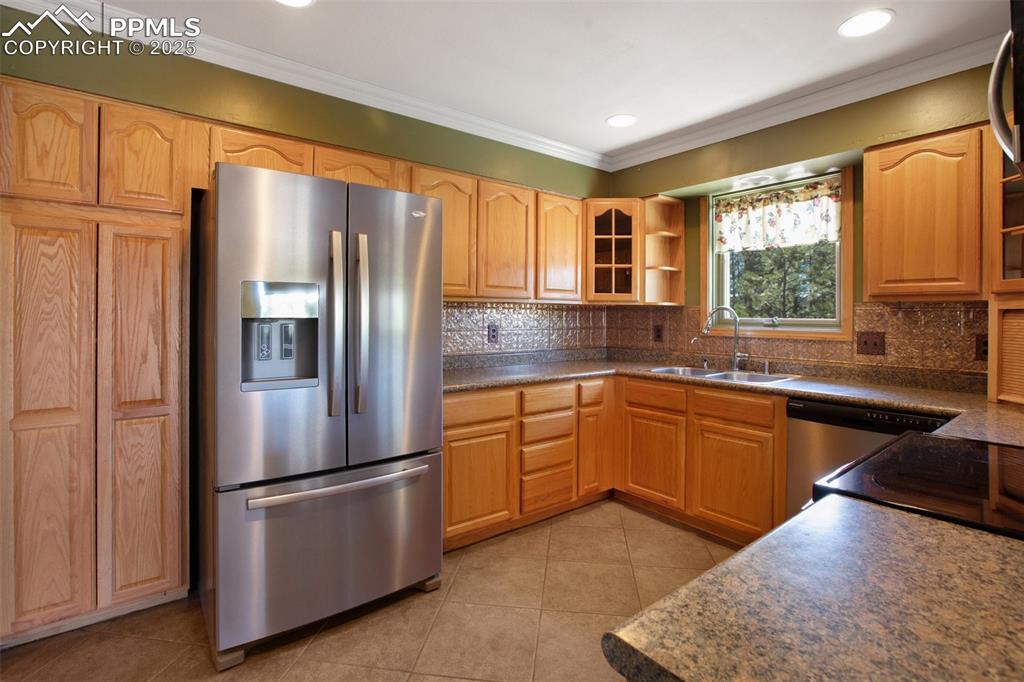
Beautifully functional kitchen
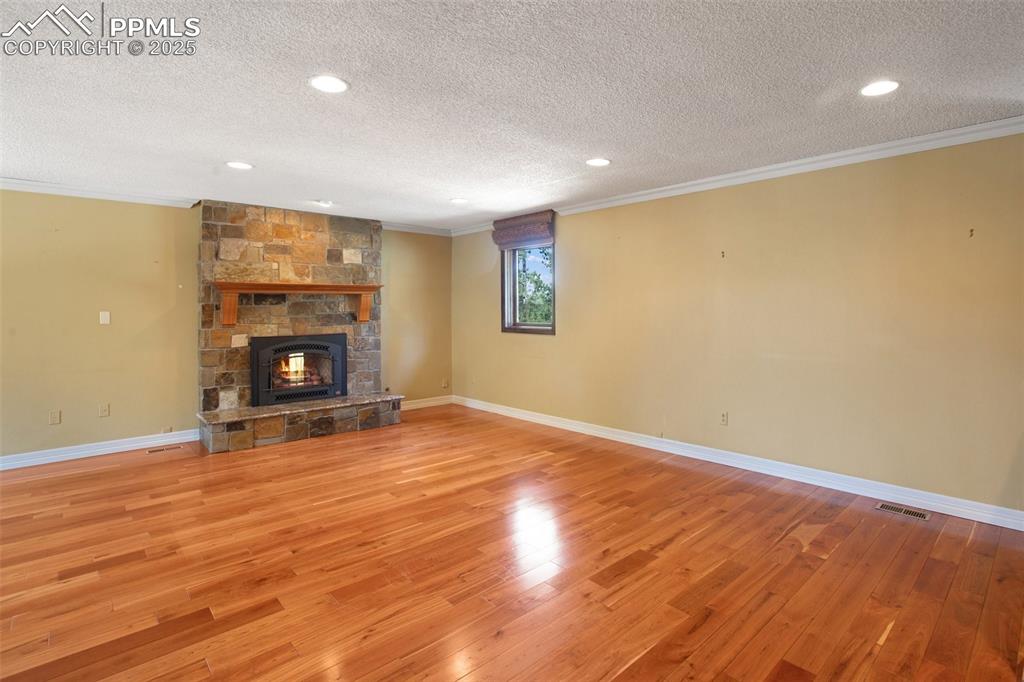
Unfurnished living room featuring crown molding, a textured ceiling, visible vents, and light wood-type flooring
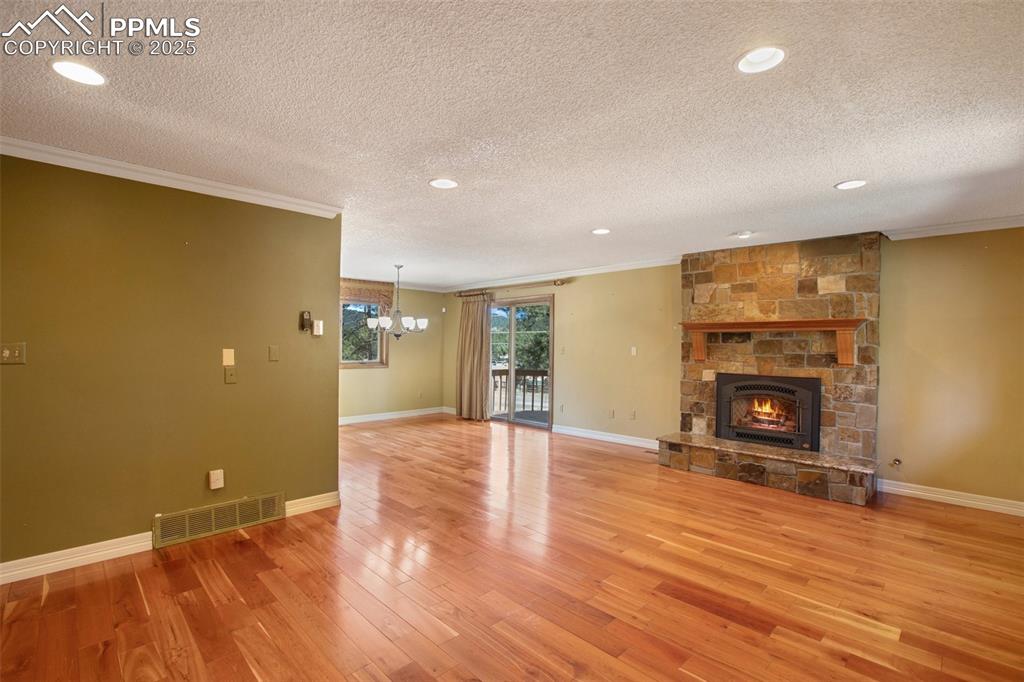
Unfurnished living room with a textured ceiling, visible vents, light wood-style floors, a notable chandelier, and crown molding
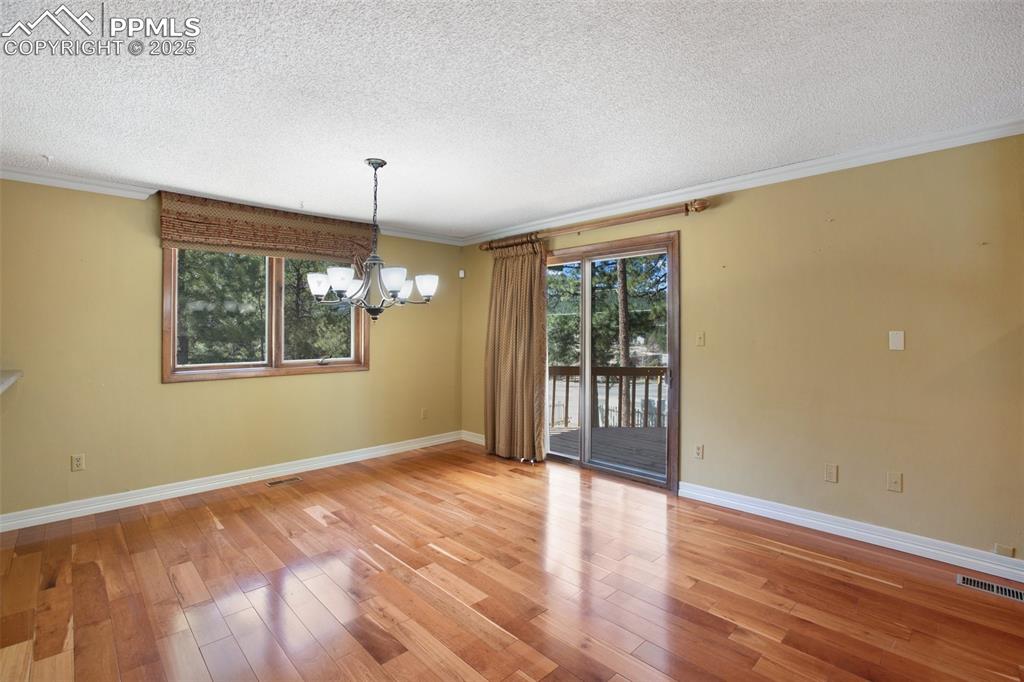
Unfurnished room with an inviting chandelier, a textured ceiling, and visible vents
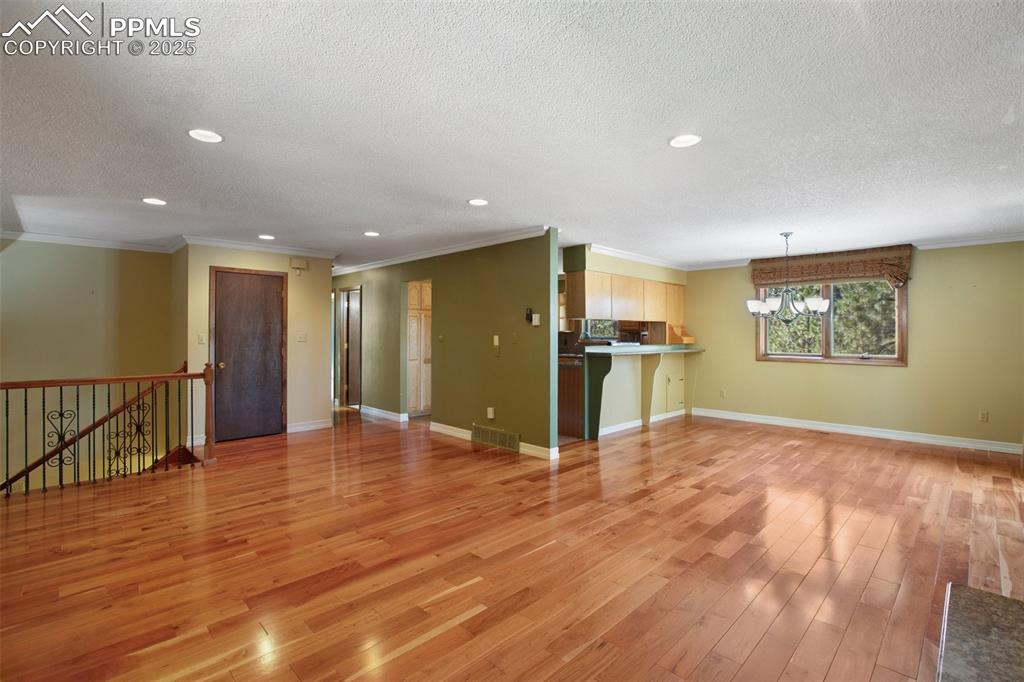
Unfurnished living room with light wood-type flooring, visible vents, a textured ceiling, and recessed lighting
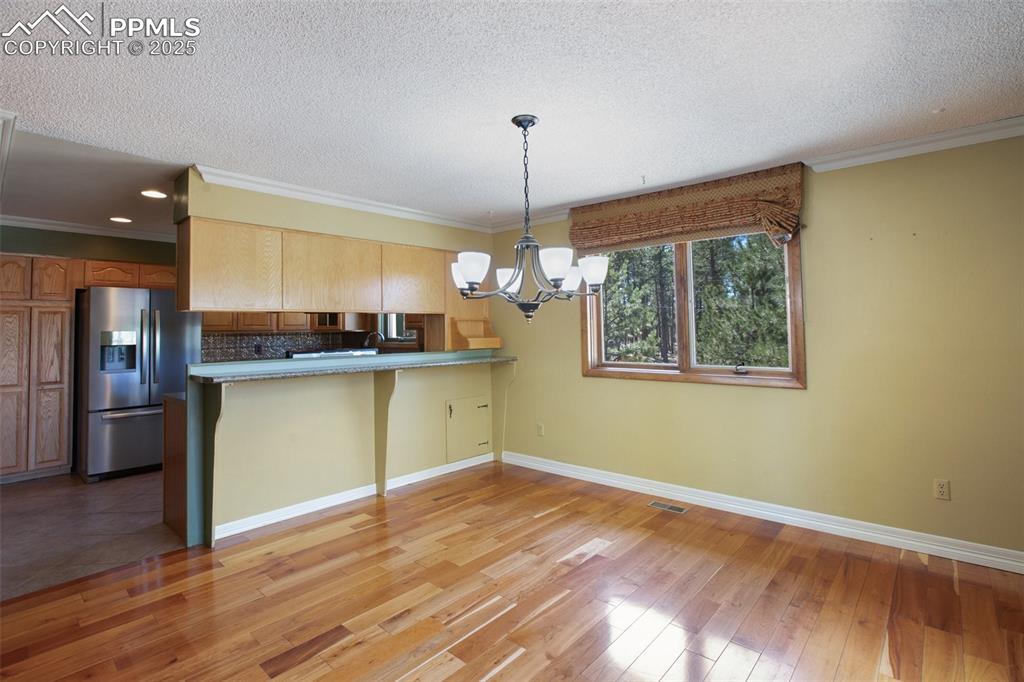
Kitchen featuring a textured ceiling, light wood-style floors, stainless steel fridge with ice dispenser, a peninsula, and a notable chandelier
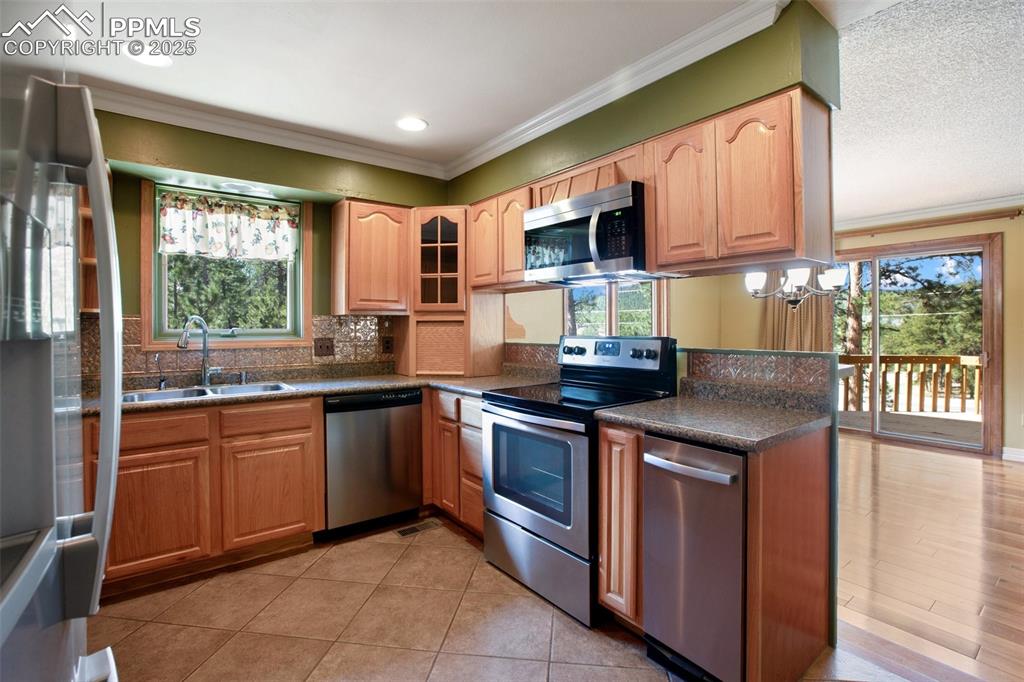
Kitchen featuring crown molding, a healthy amount of sunlight, stainless steel appliances, and a sink
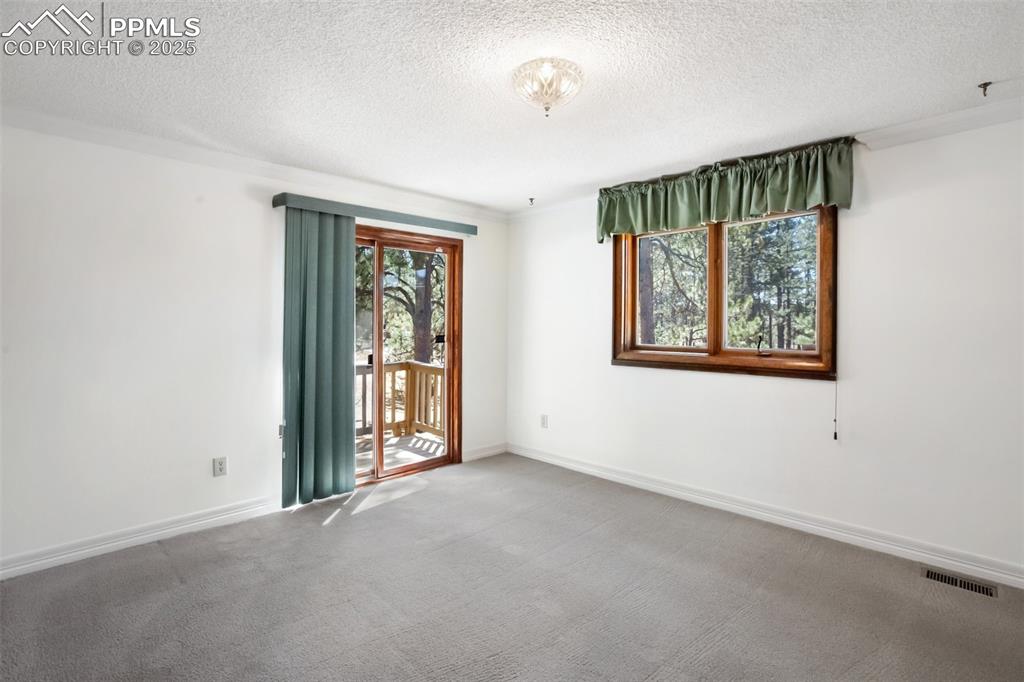
Carpeted spare room featuring a textured ceiling, visible vents, and baseboards
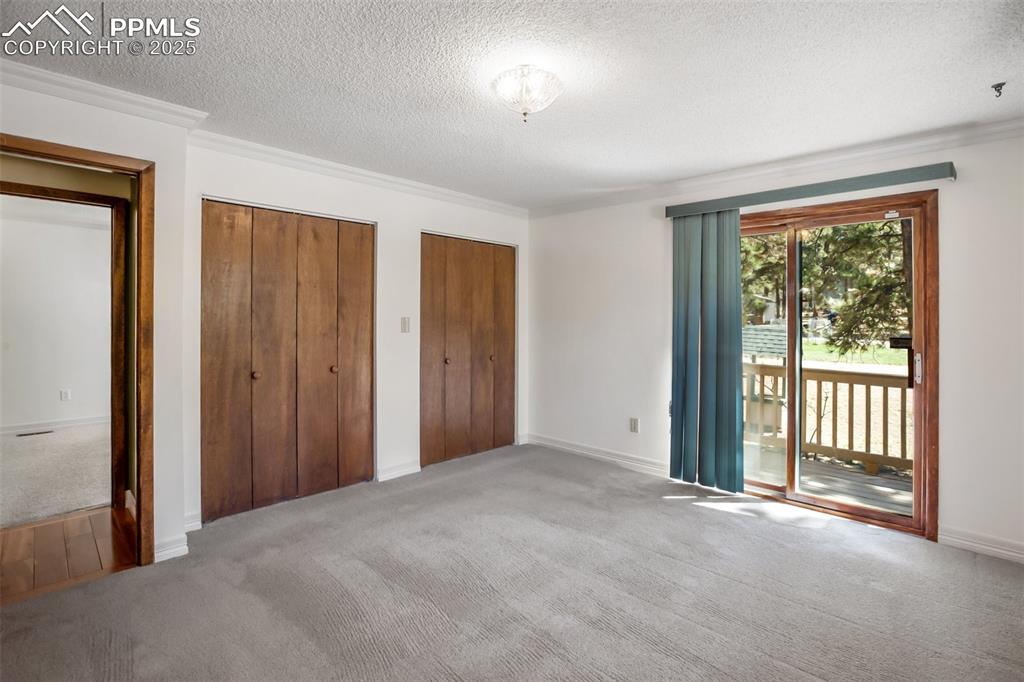
Unfurnished bedroom with carpet floors, a textured ceiling, and access to outside
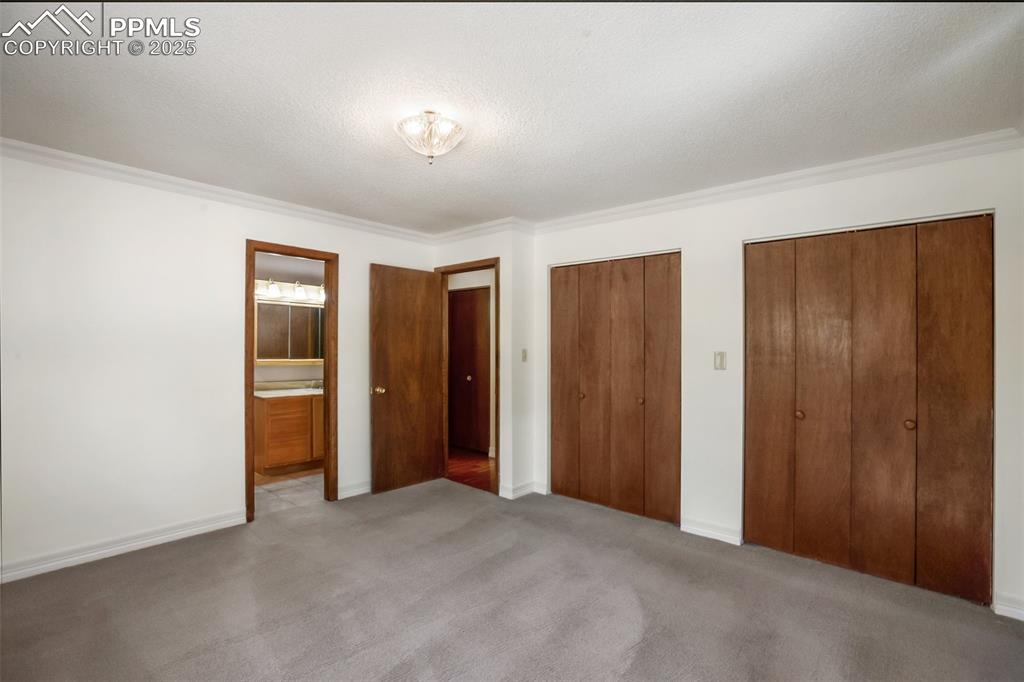
Primary bedroom with door adjoining bathroom
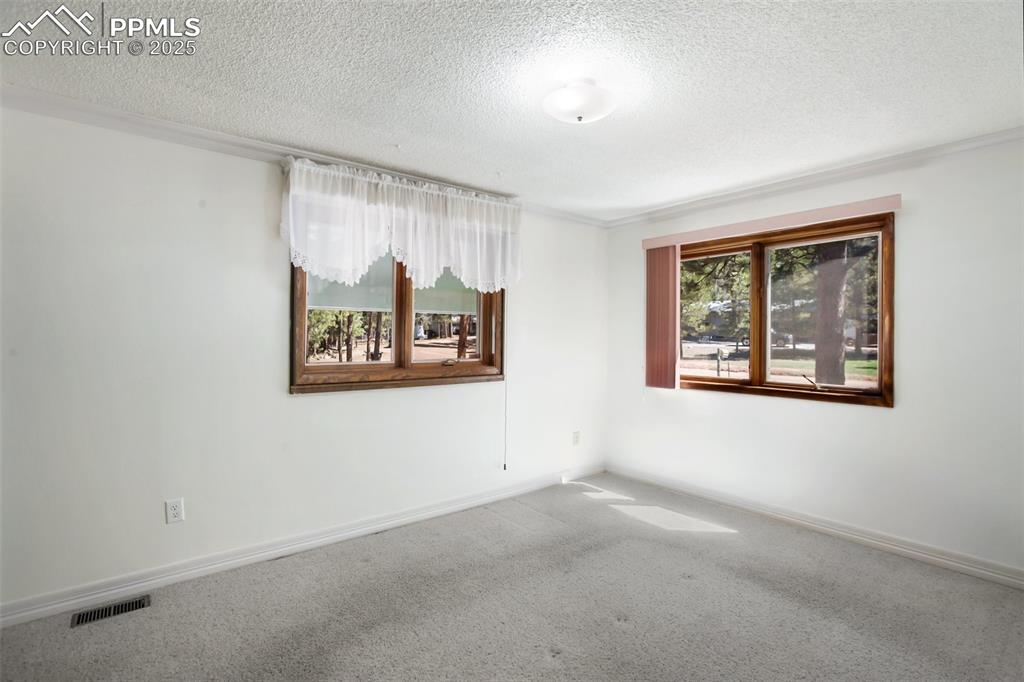
Bedroom #2 Main level
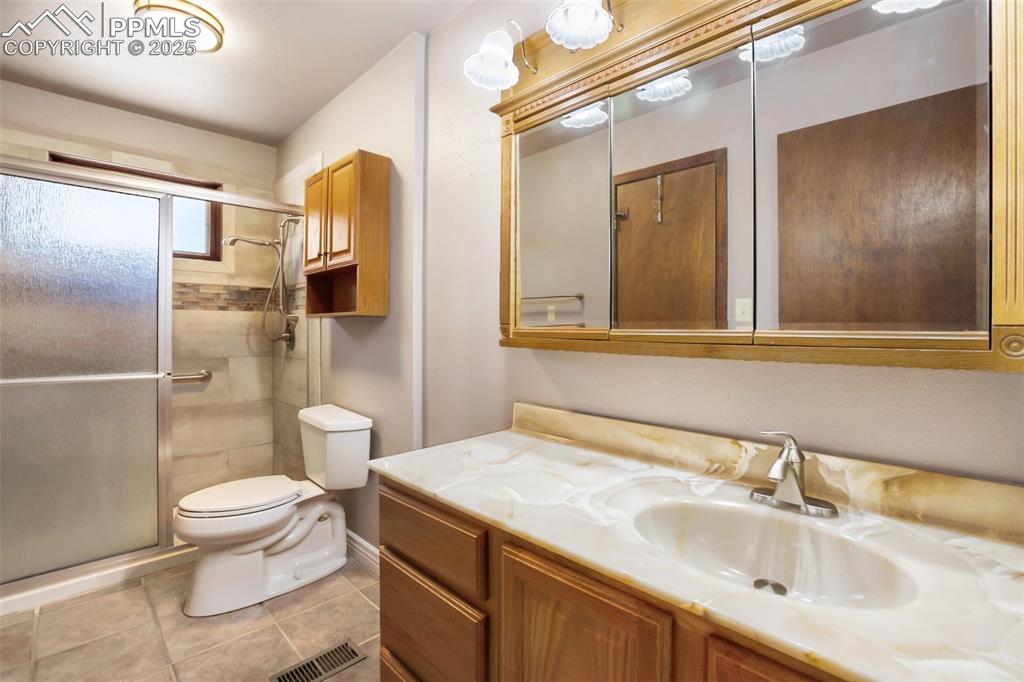
Main level full bath
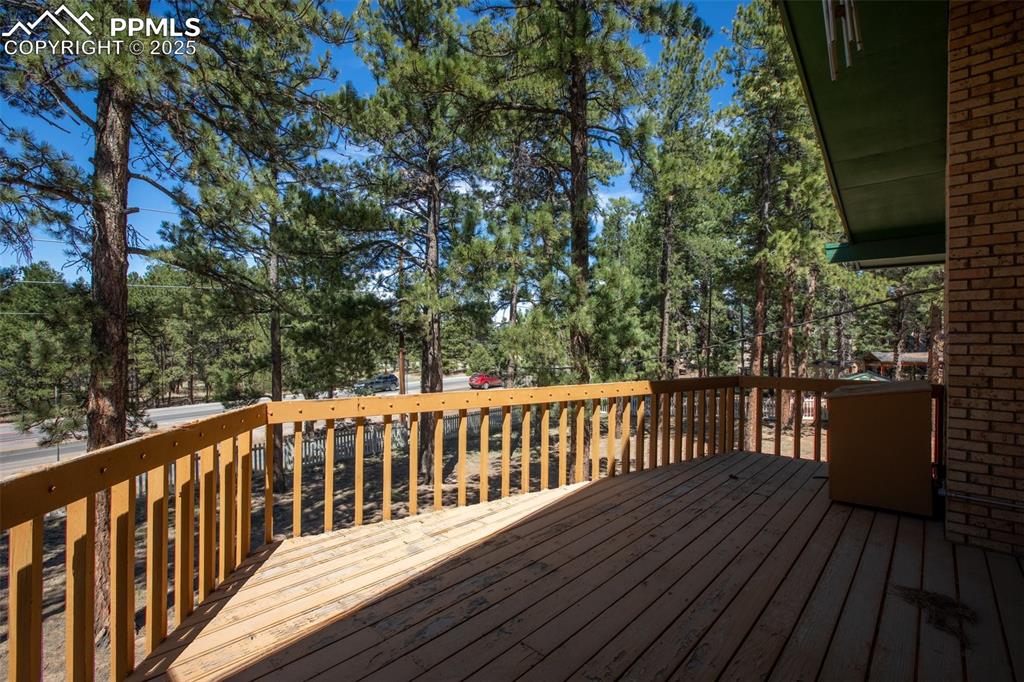
Deck adjoining main level dining room
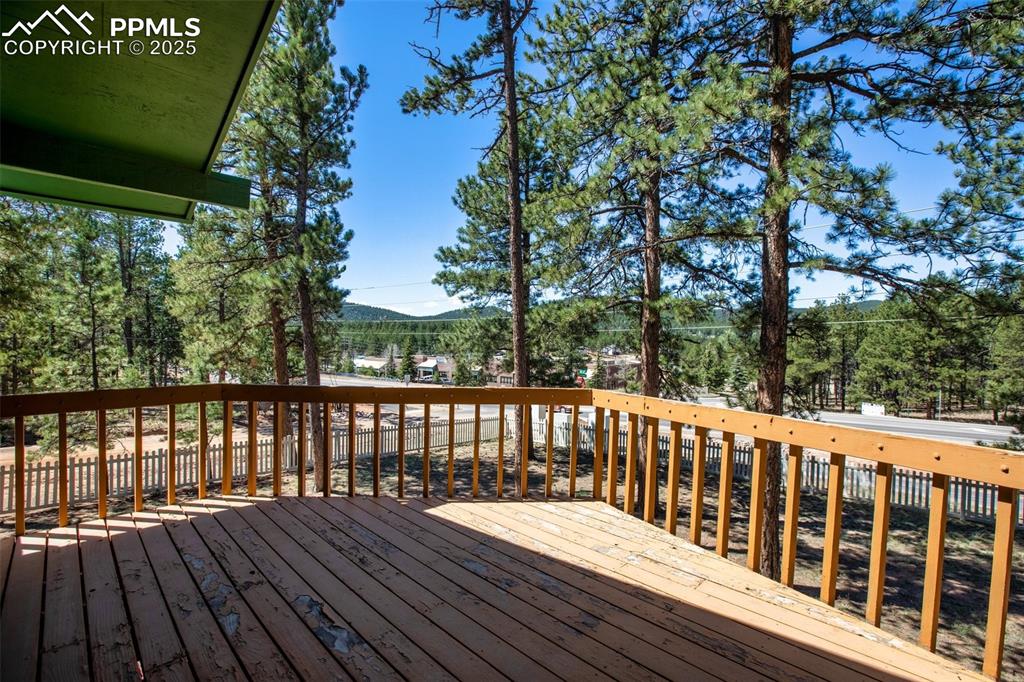
Wooden deck with a mountain view
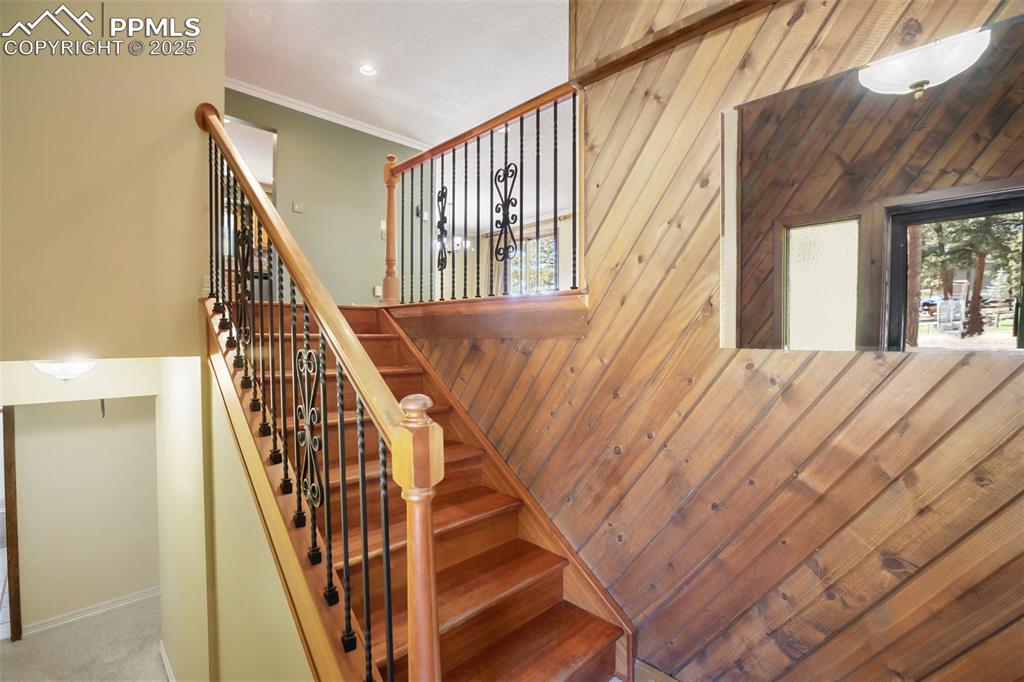
Stairs with custom rails and balusters from entry to main level
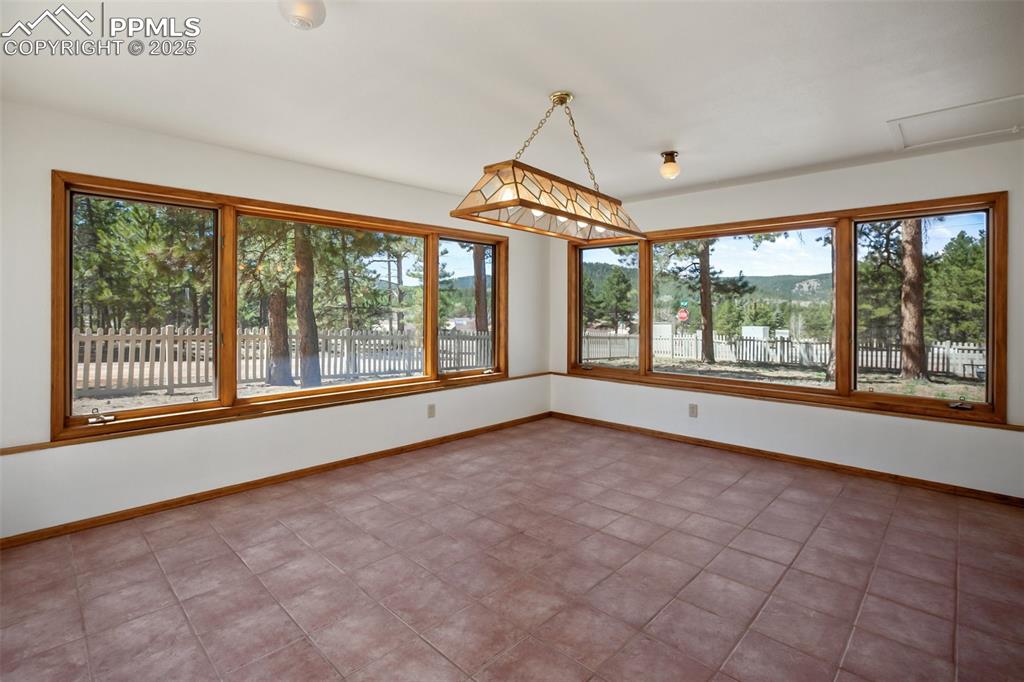
Lower level sunroom with ample natural light
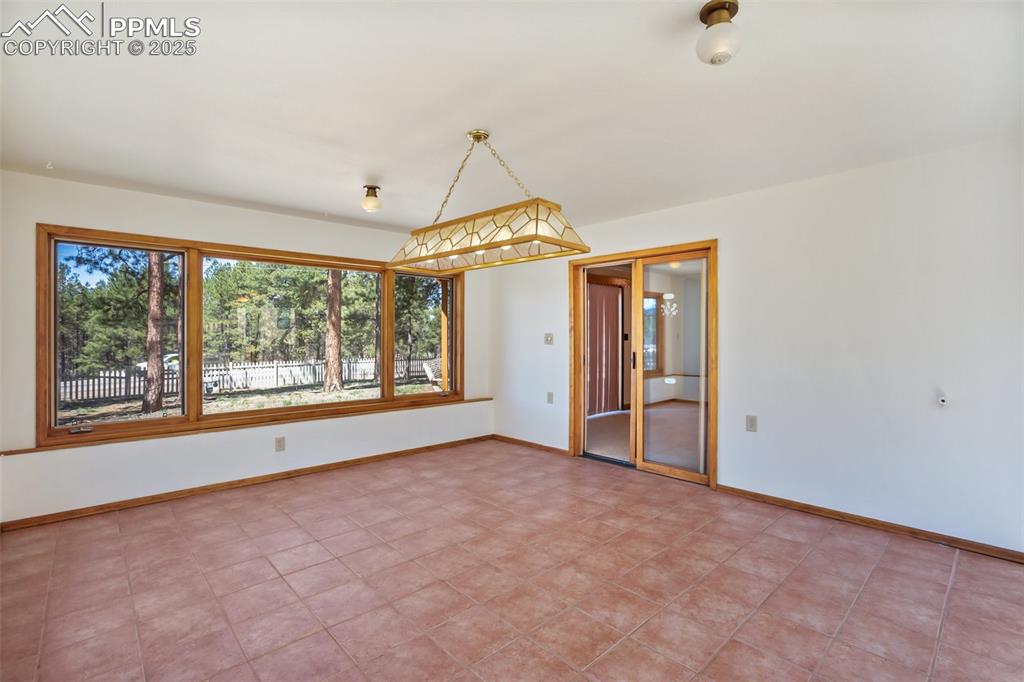
Unfurnished room with baseboards
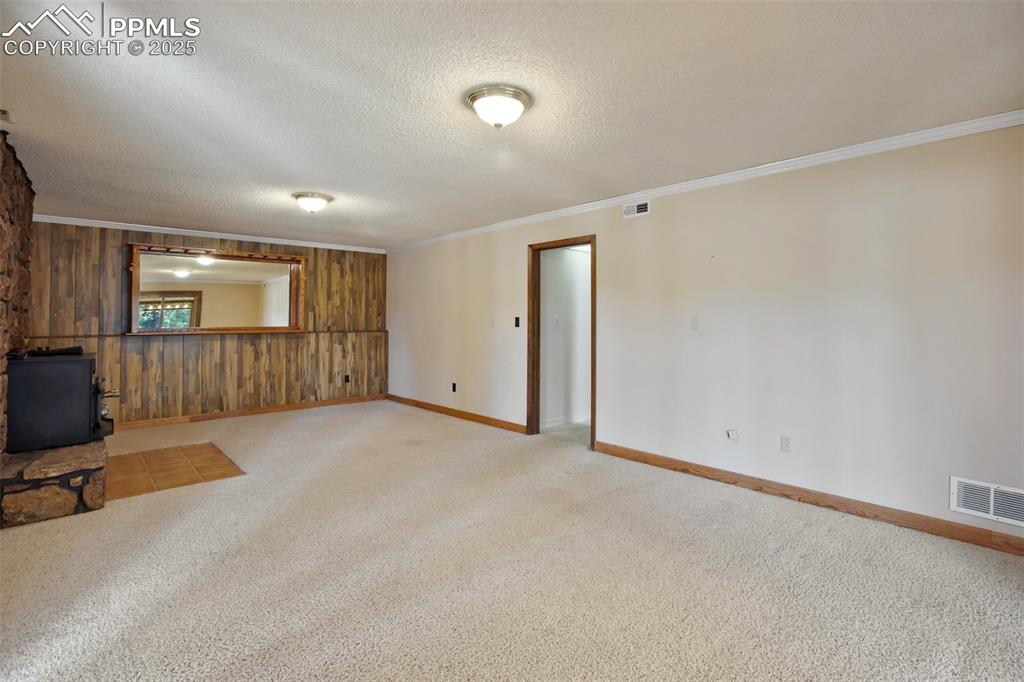
Lower level family room with wood stove
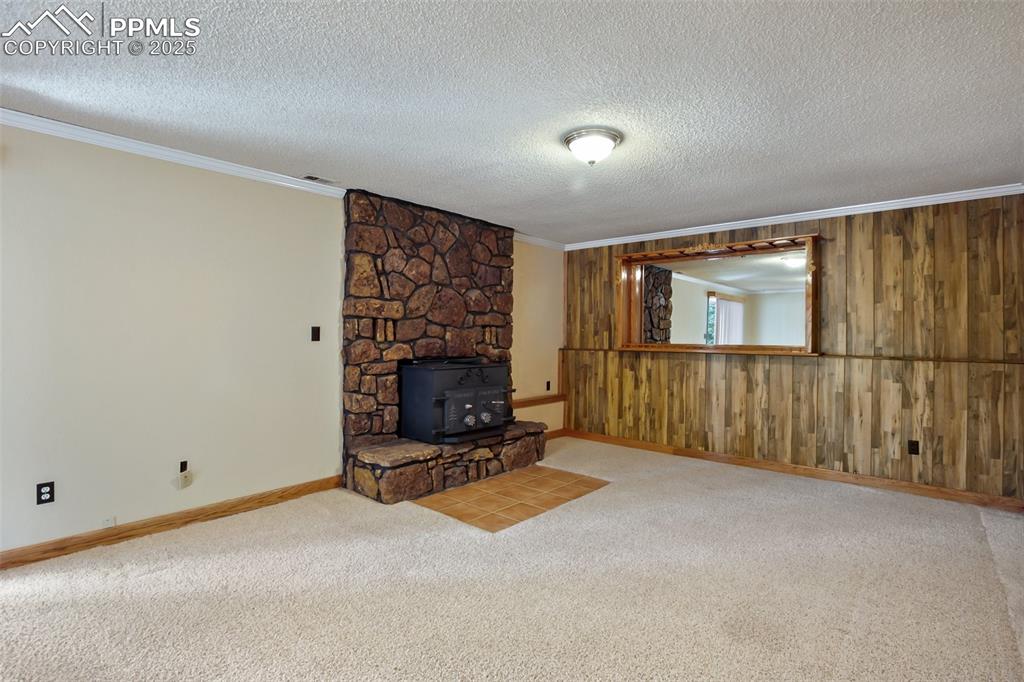
Lower level family room with wood stove
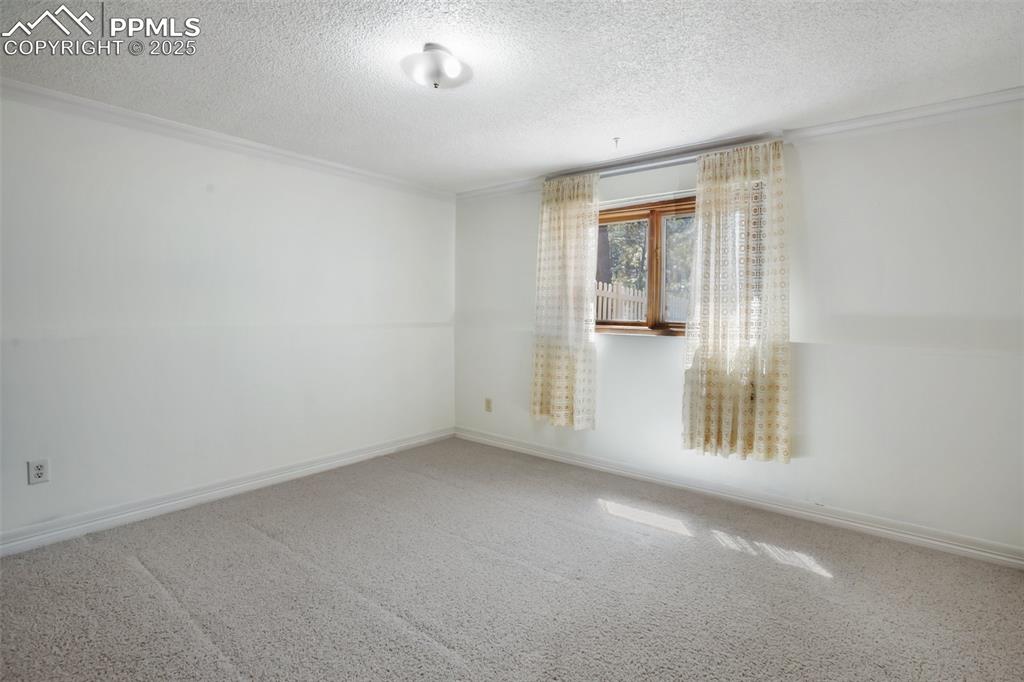
Lower Level Bedroom #3Carpeted spare room featuring baseboards and a textured ceiling
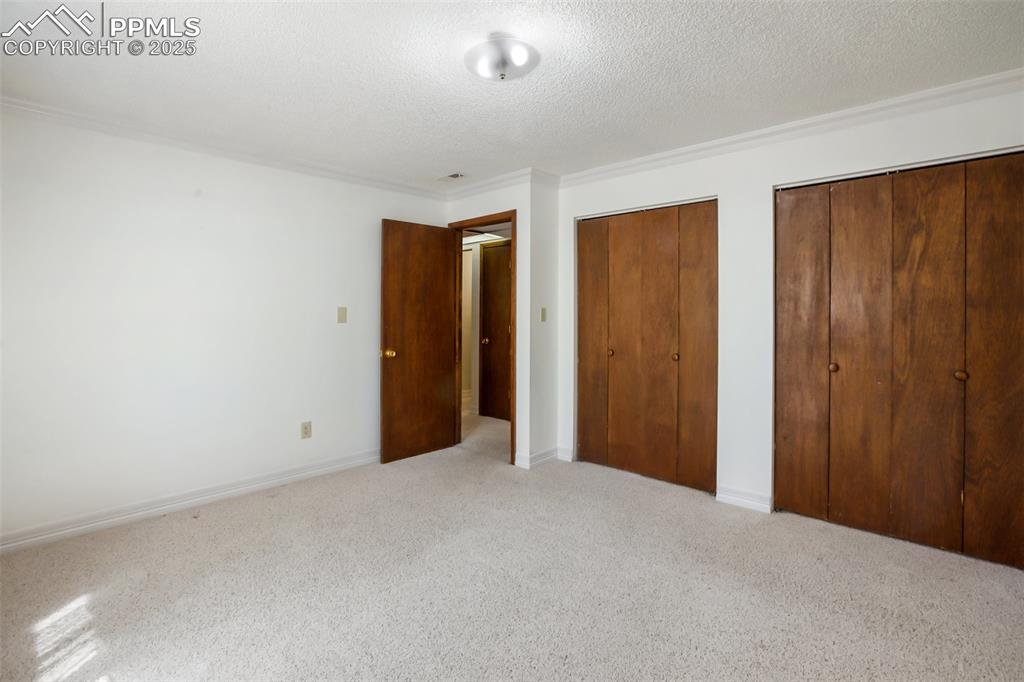
Lower level bedroom #3
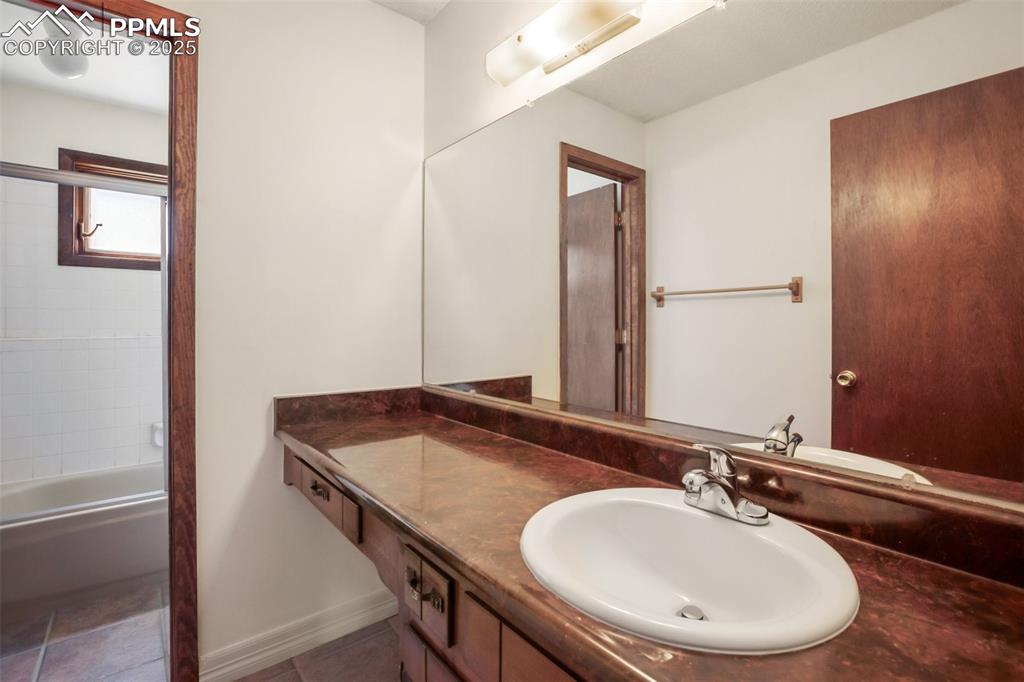
Lower level full bath
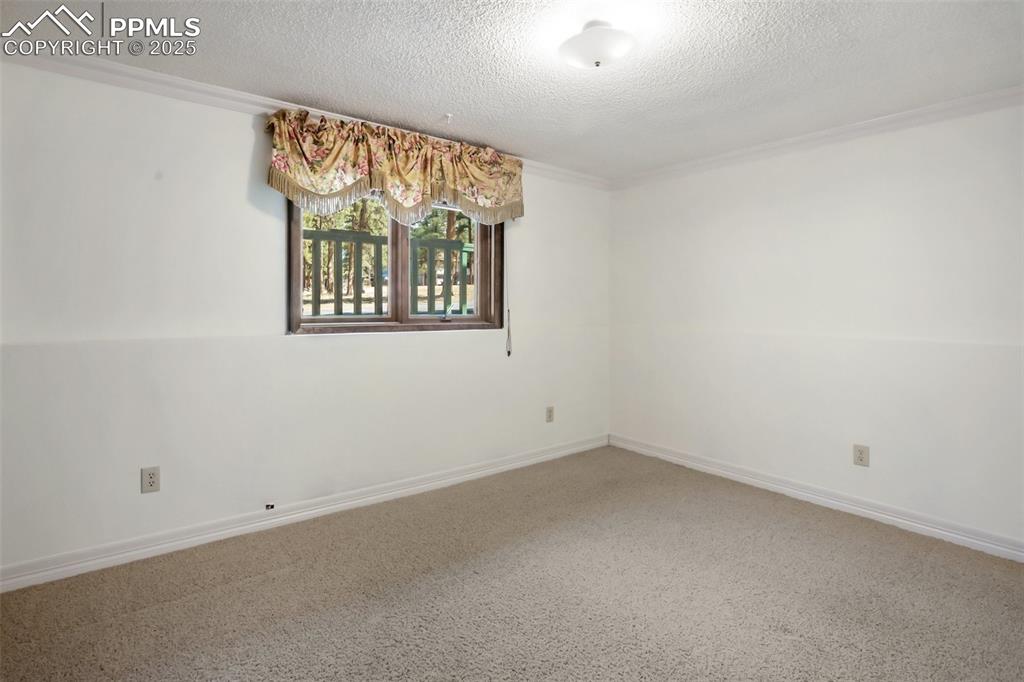
Lower level bedroom #4
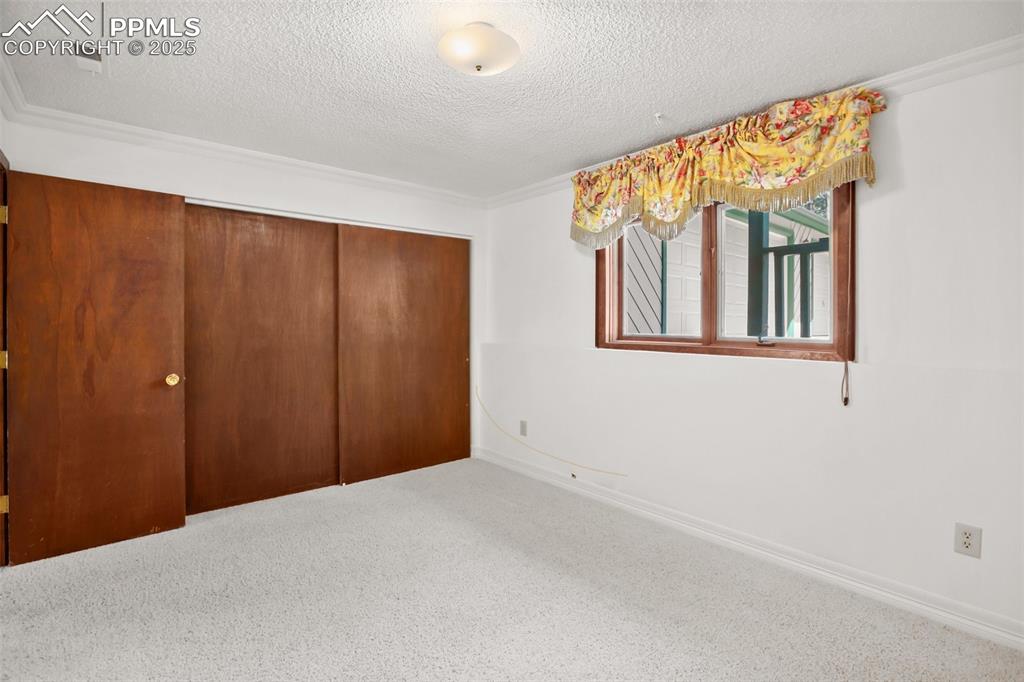
Lower level bedroom #4
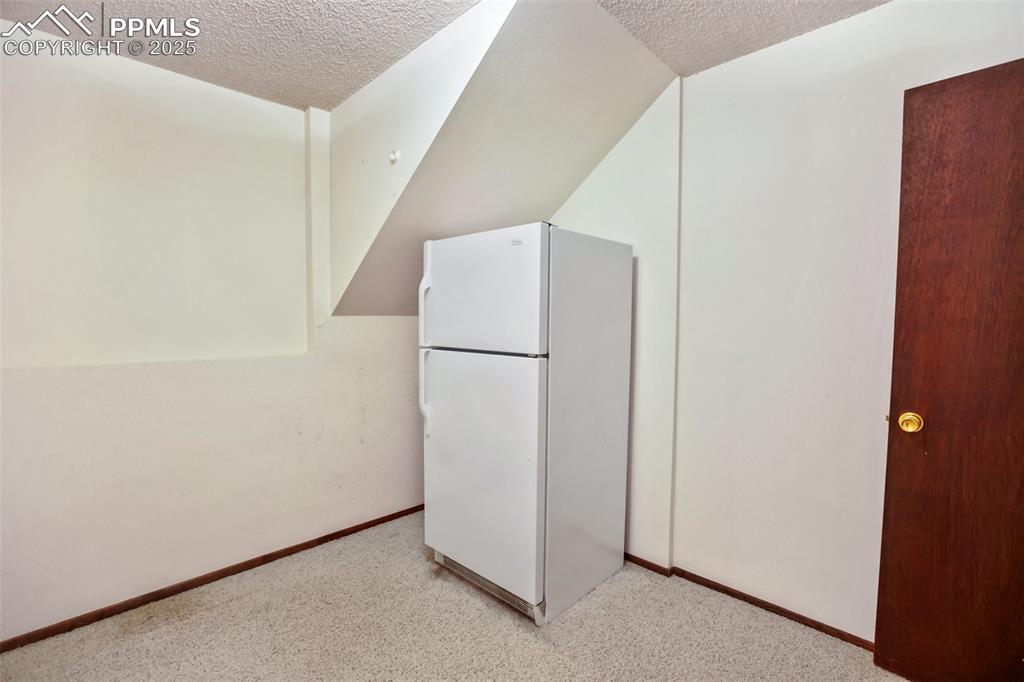
Storage room with refrigerator
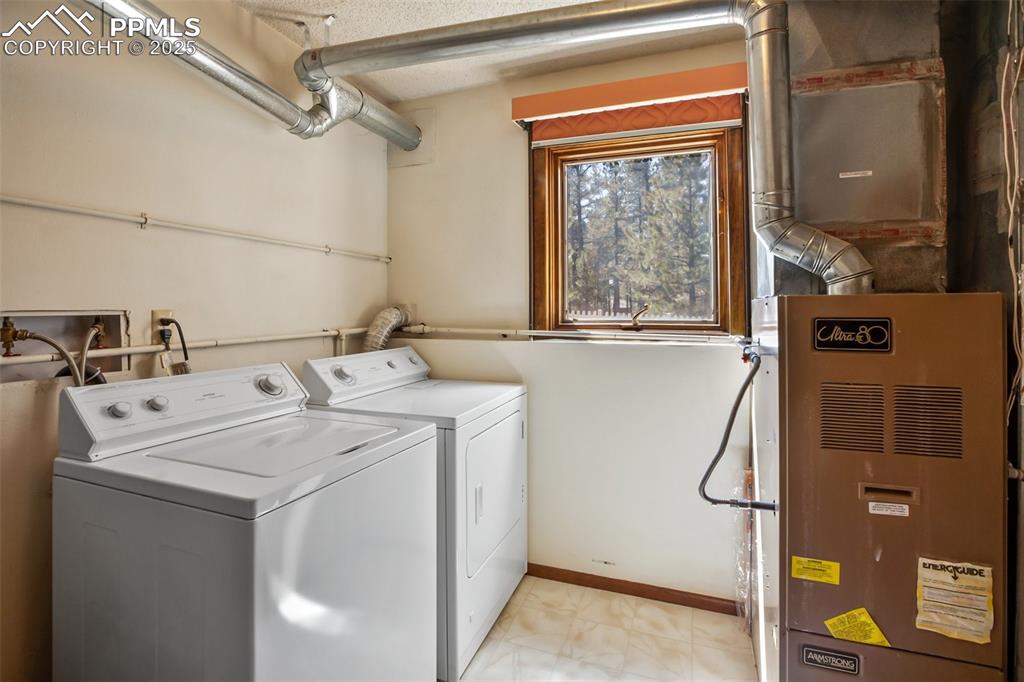
Laundry room and mechanicals in lower level
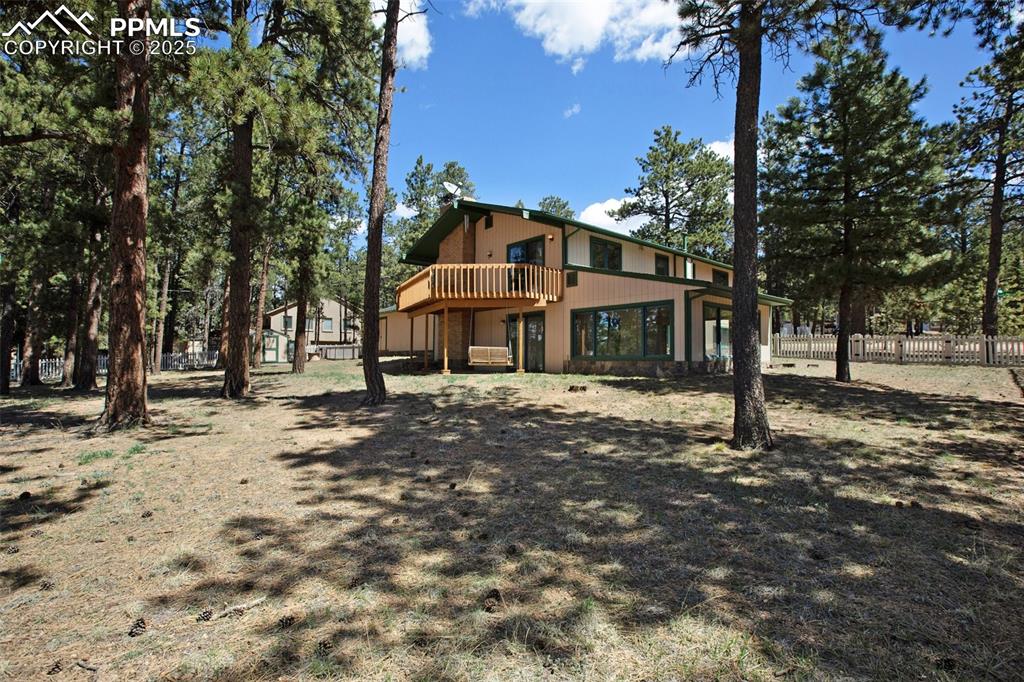
Rear view of house with a wooden deck
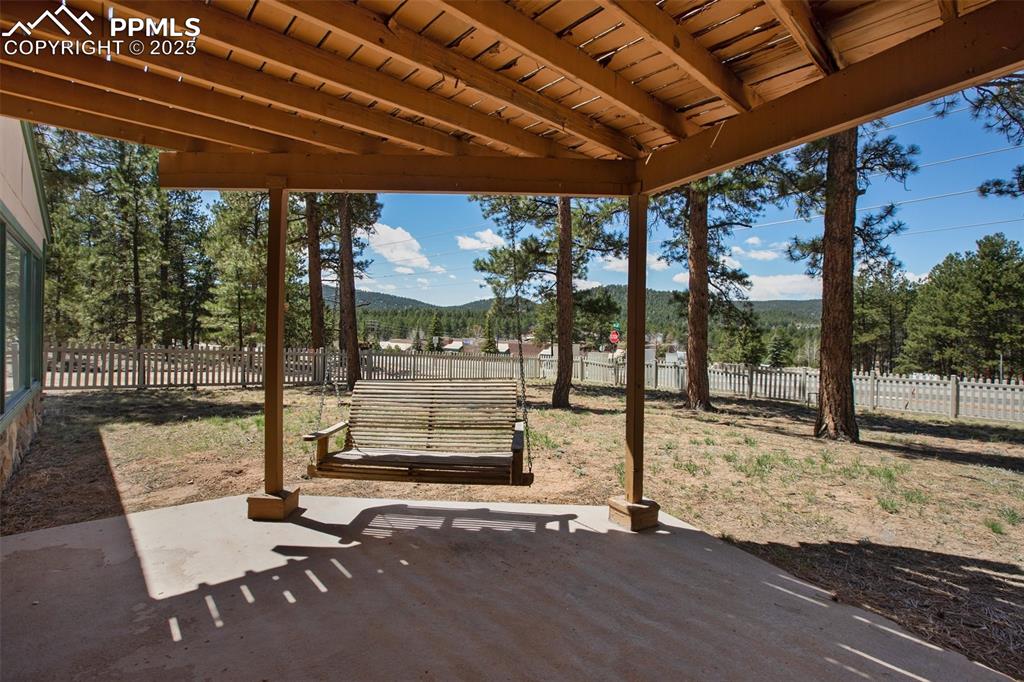
Walk out patio on lower level off of family room
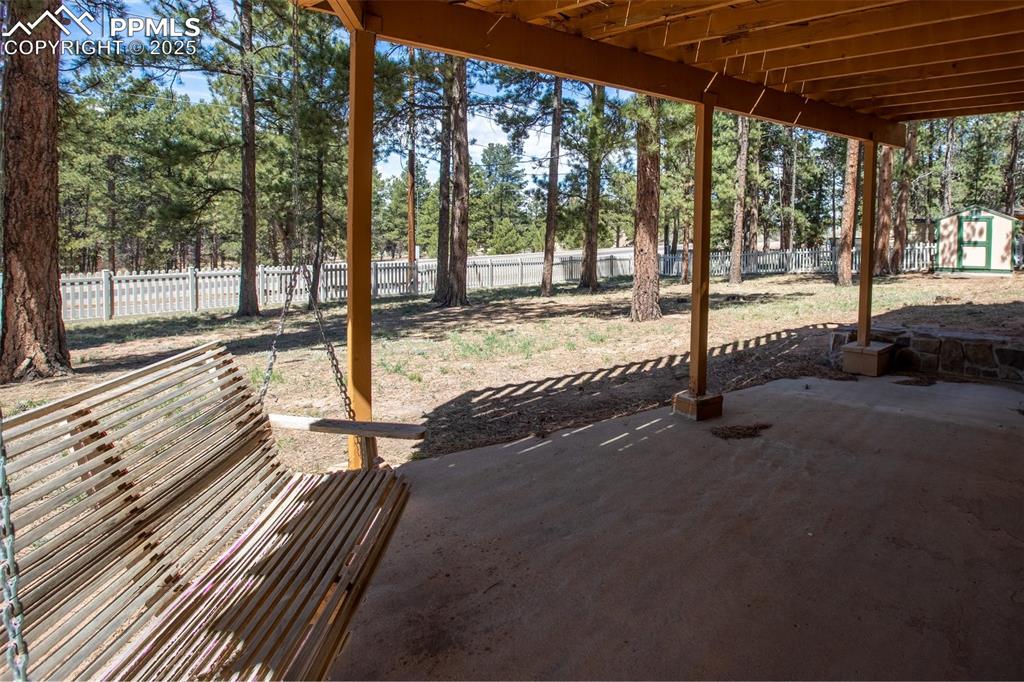
View of patio featuring a fenced backyard
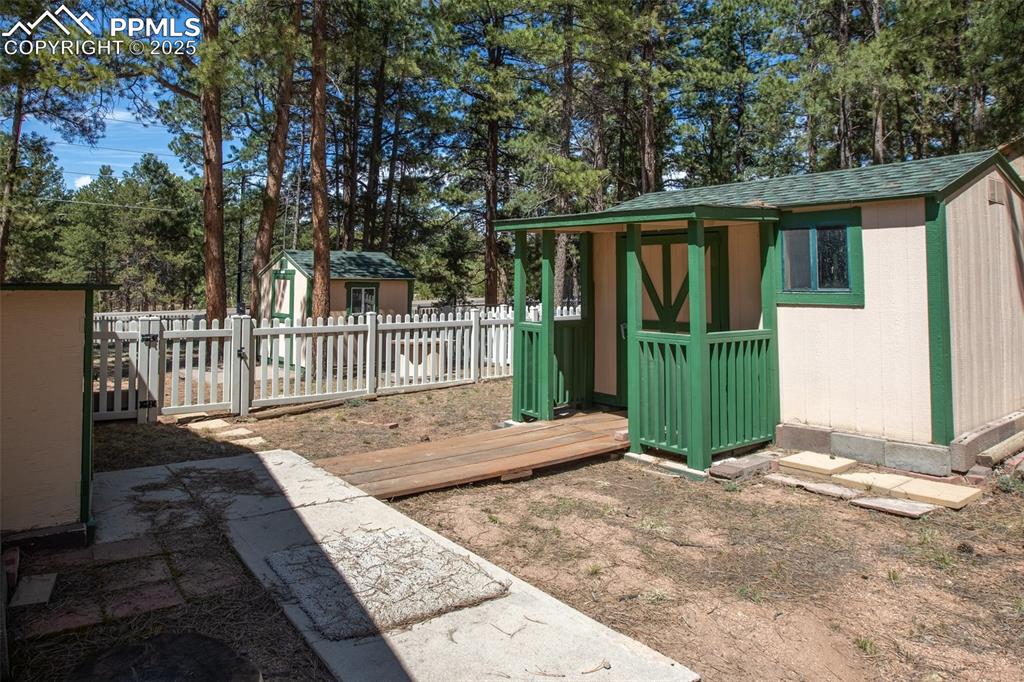
View of sheds on side of house
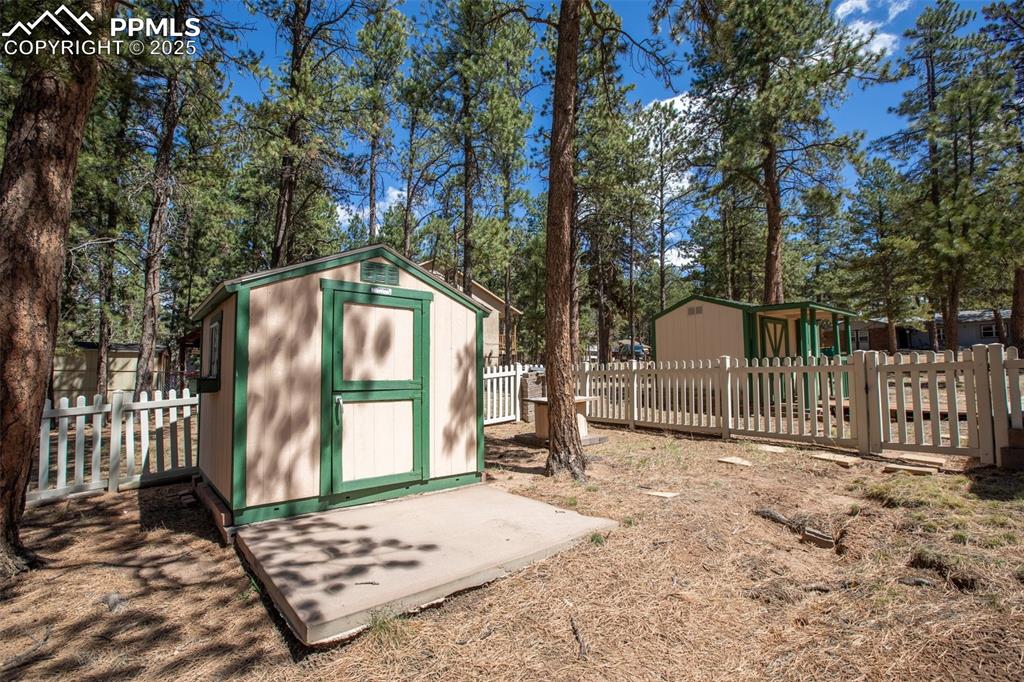
View of sheds from backyard
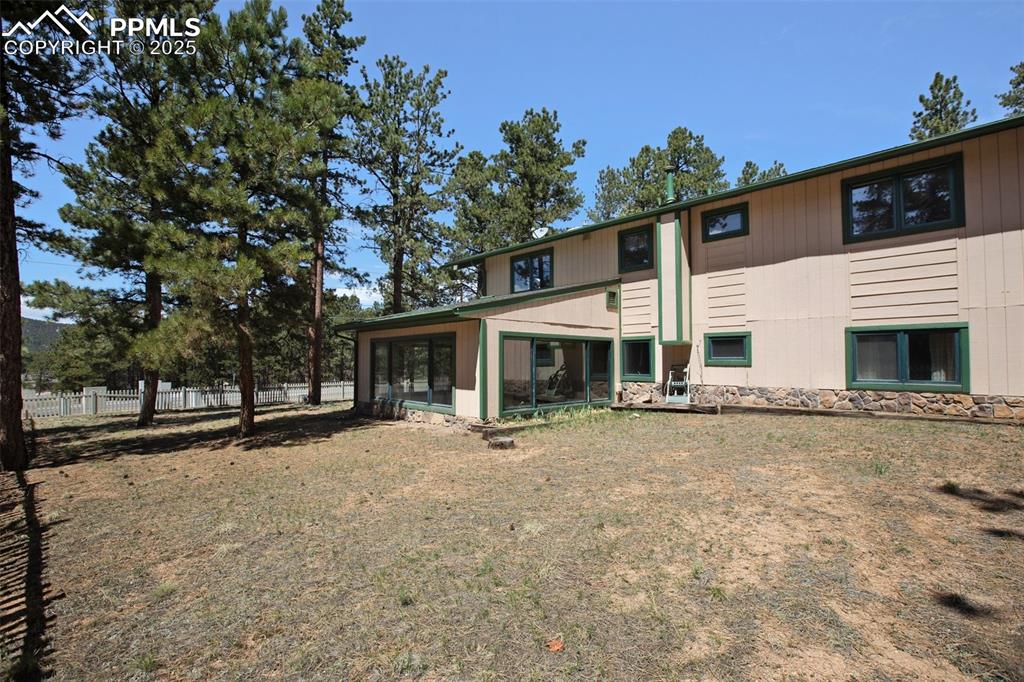
Side of house with a sunroom and fence
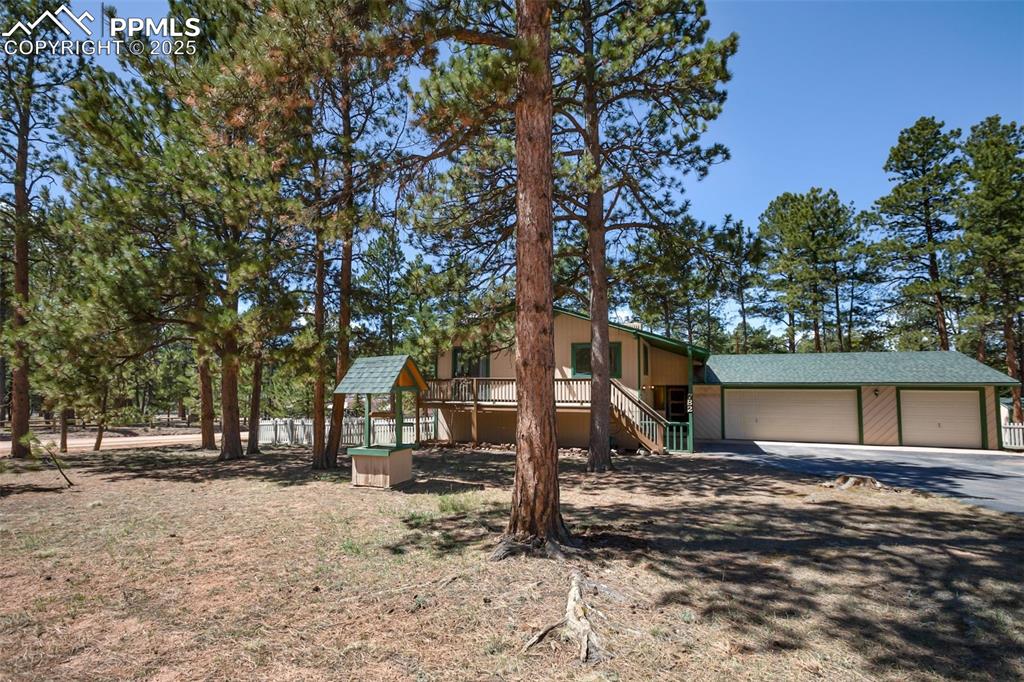
View of front facade with an attached garage, stairway, and dirt driveway
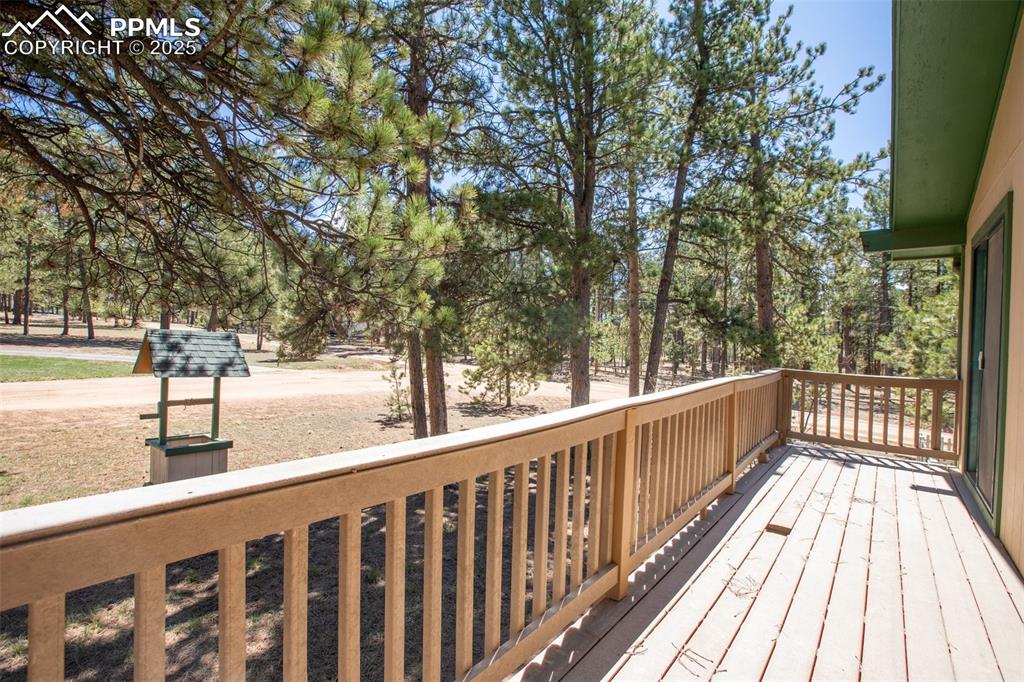
Deck on front of house accessed from primary bedroom
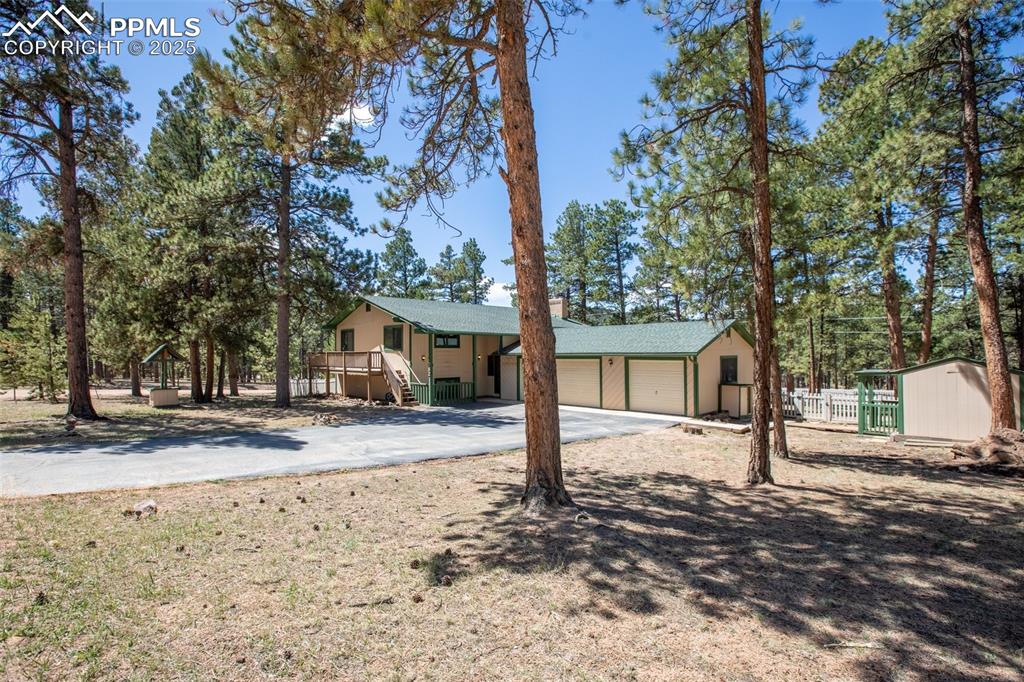
View of front of property with fence, an attached garage, and concrete driveway
Disclaimer: The real estate listing information and related content displayed on this site is provided exclusively for consumers’ personal, non-commercial use and may not be used for any purpose other than to identify prospective properties consumers may be interested in purchasing.