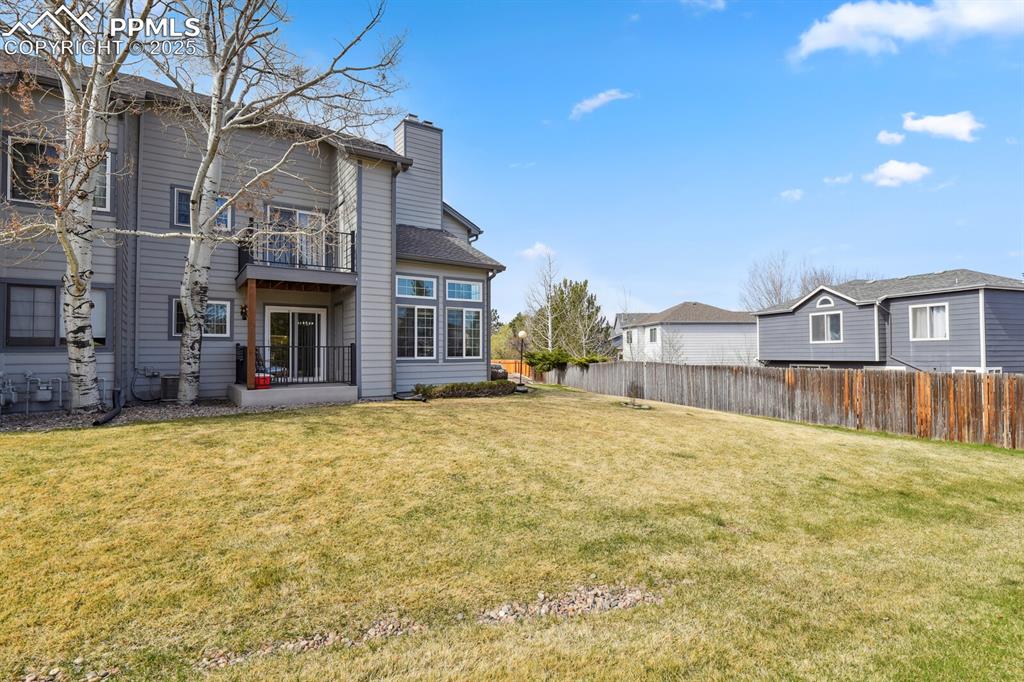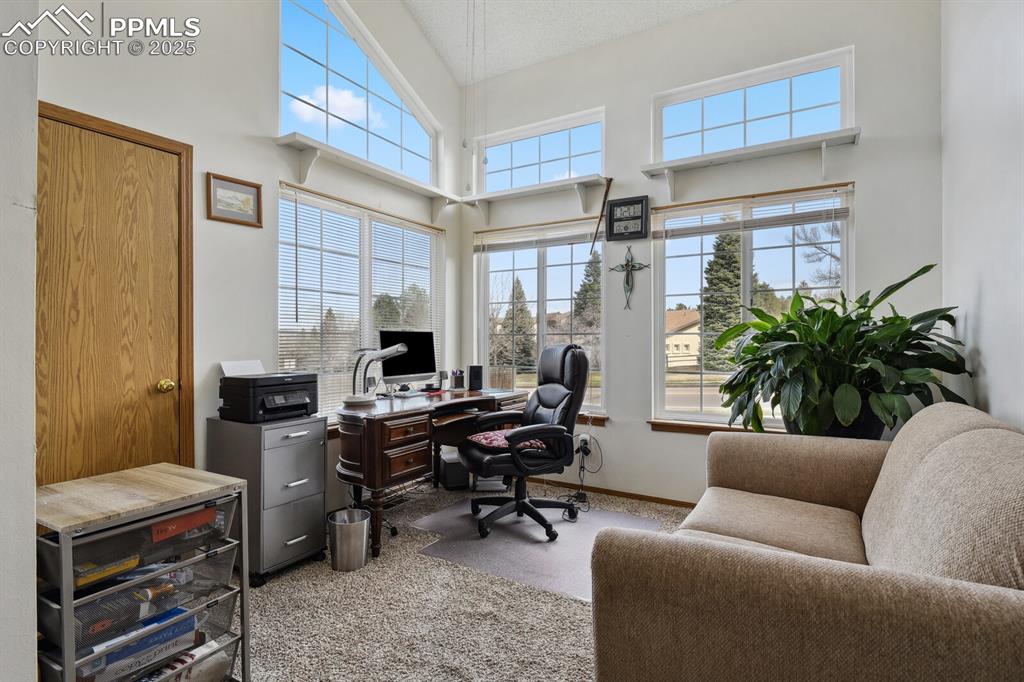2736 Montague Drive, Colorado Springs, CO, 80920

Rear view of house with a balcony, fence, and a lawn

View of entrance to property

Living area with a fireplace, light colored carpet, a textured ceiling, and a ceiling fan

Carpeted living area featuring a textured ceiling, a healthy amount of sunlight, and a ceiling fan

Living area featuring light tile patterned floors, ceiling fan, light carpet, and a textured ceiling

Kitchen with light tile patterned floors, an inviting chandelier, a sink, light countertops, and white appliances

Kitchen with white appliances, light countertops, a sink, and light tile patterned floors

Kitchen featuring white appliances, light countertops, a sink, and light tile patterned floors

Dining area with light tile patterned floors, a textured ceiling, and ceiling fan with notable chandelier

Kitchen with tasteful backsplash, an inviting chandelier, decorative light fixtures, white dishwasher, and a sink

Dining area with light tile patterned floors, a notable chandelier, visible vents, and a textured ceiling

Carpeted office space featuring baseboards and a towering ceiling

Bedroom featuring light carpet, a textured ceiling, and ceiling fan

Carpeted bedroom featuring a textured ceiling, ceiling fan, and multiple closets

Bathroom with vanity, a shower with curtain, and toilet

Clothes washing area featuring washing machine and clothes dryer and laundry area

Balcony featuring a porch

View of balcony
Disclaimer: The real estate listing information and related content displayed on this site is provided exclusively for consumers’ personal, non-commercial use and may not be used for any purpose other than to identify prospective properties consumers may be interested in purchasing.