3219 Castle Butte Drive, Castle Rock, CO, 80109

Aerial View
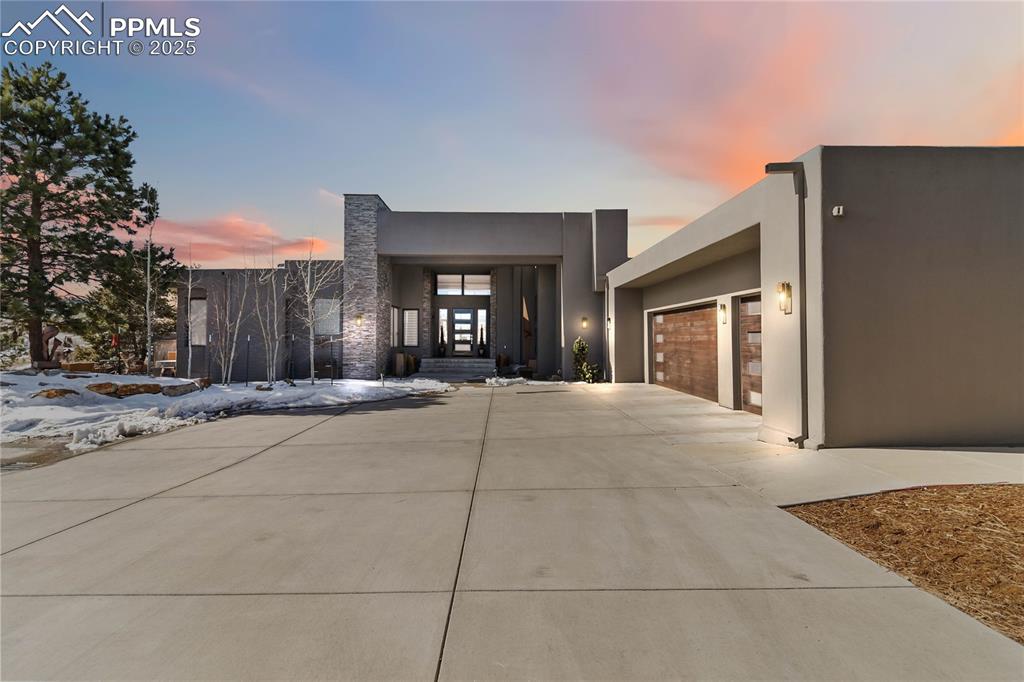
Back of Structure
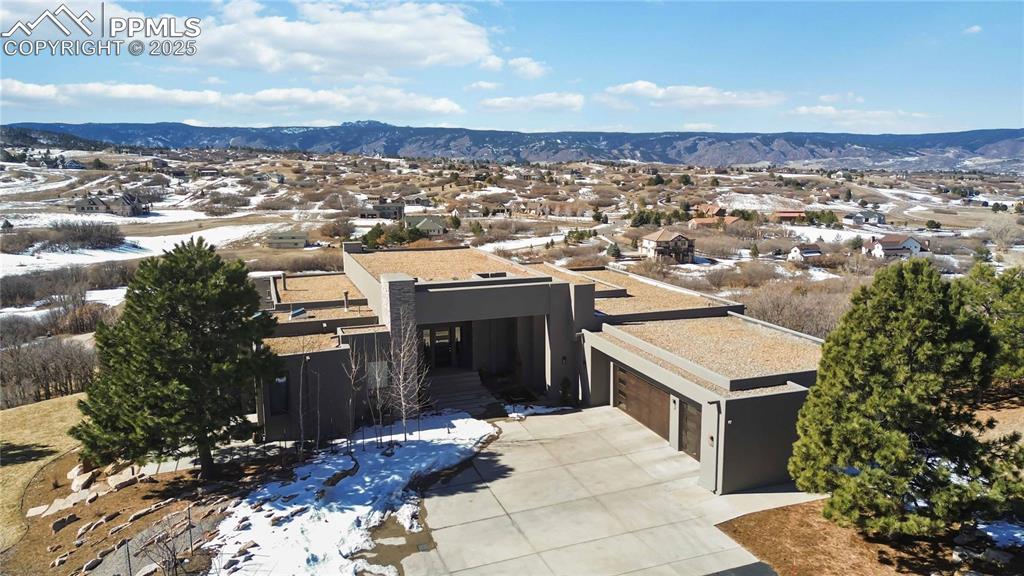
Entry

Garage

Walk into this open concept expansive ranch!

Amazing Walnut floors!
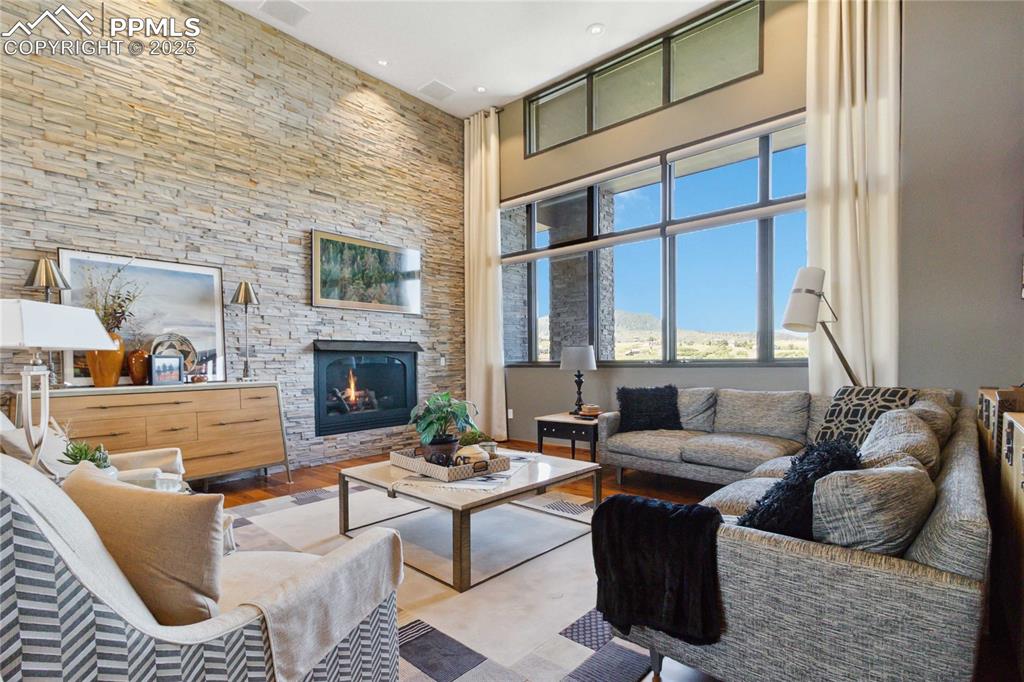
Great room with views of Devil's Head and Dawson Butte!
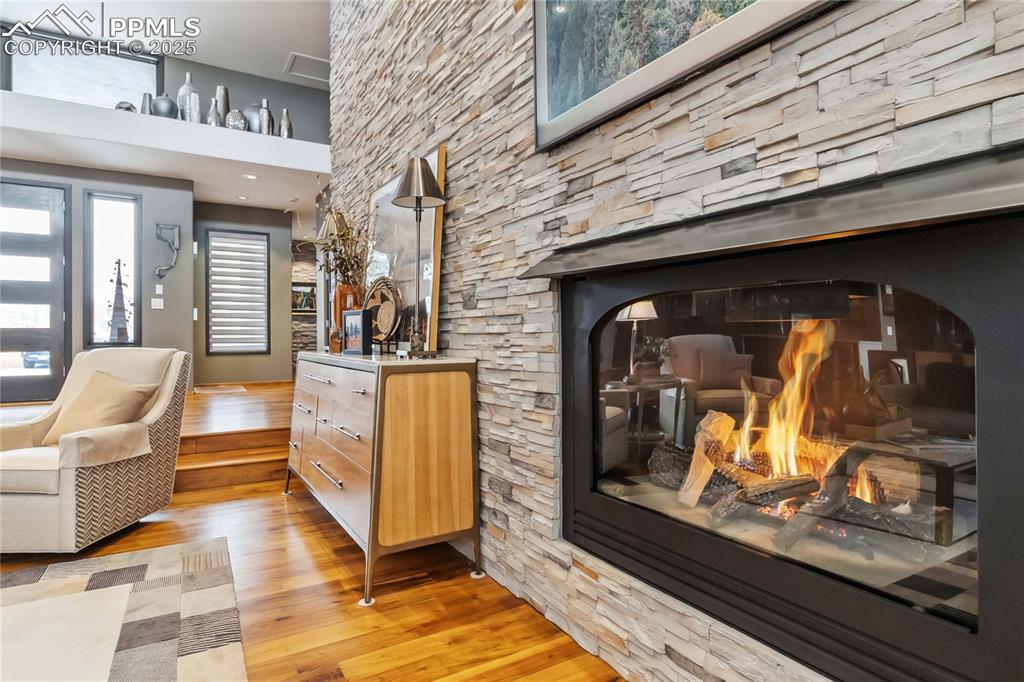
Gas fireplace in stone accent wall!
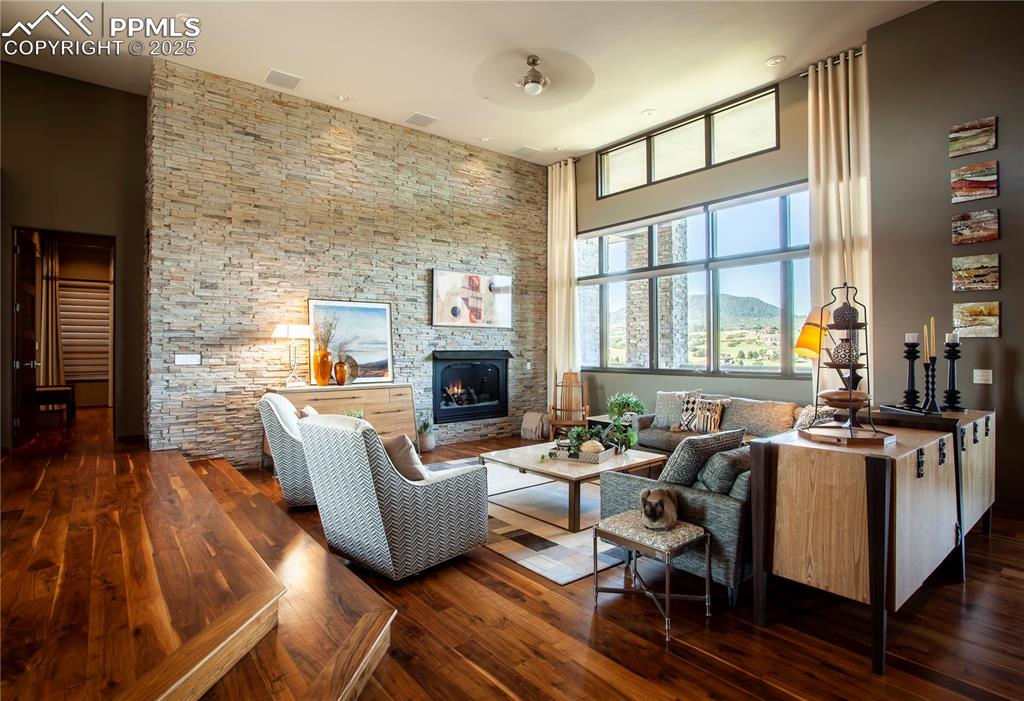
Smart Hunter Douglas Silhouette Shades!
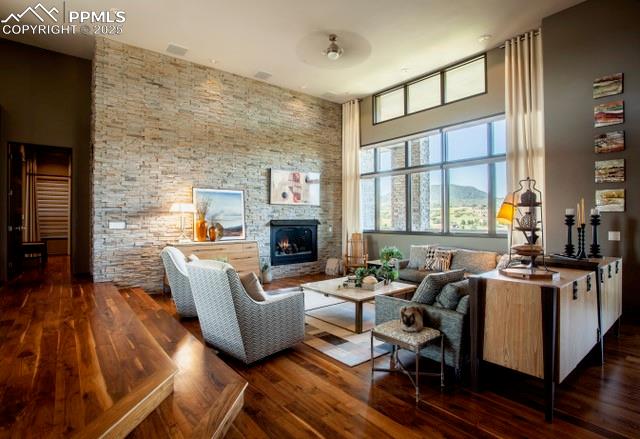
Great for entertaining!
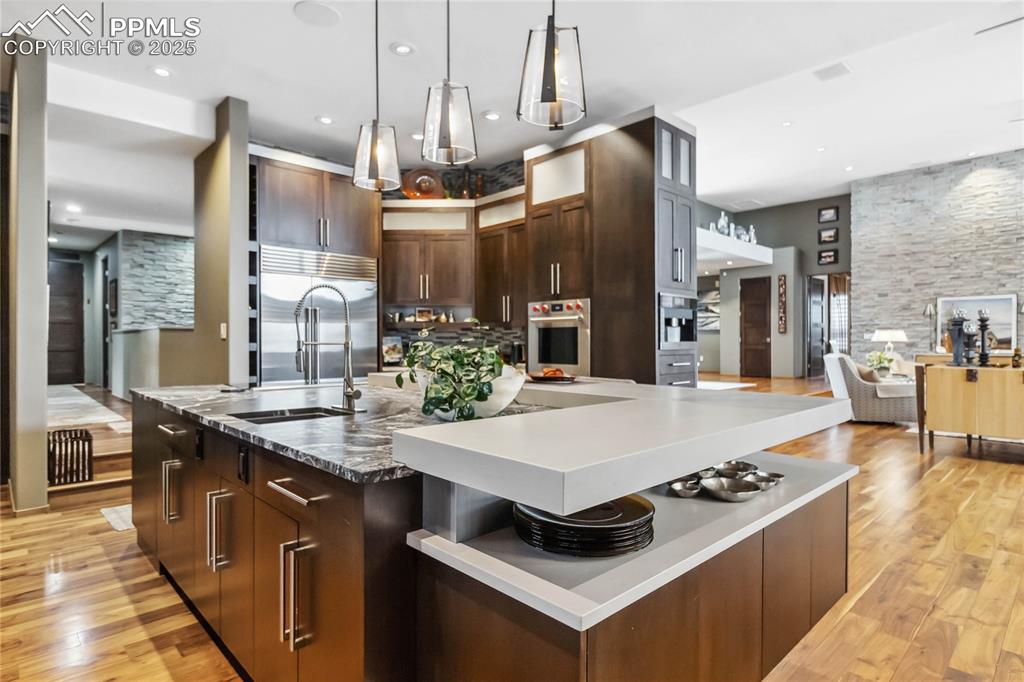
Exquisite Kitchen!
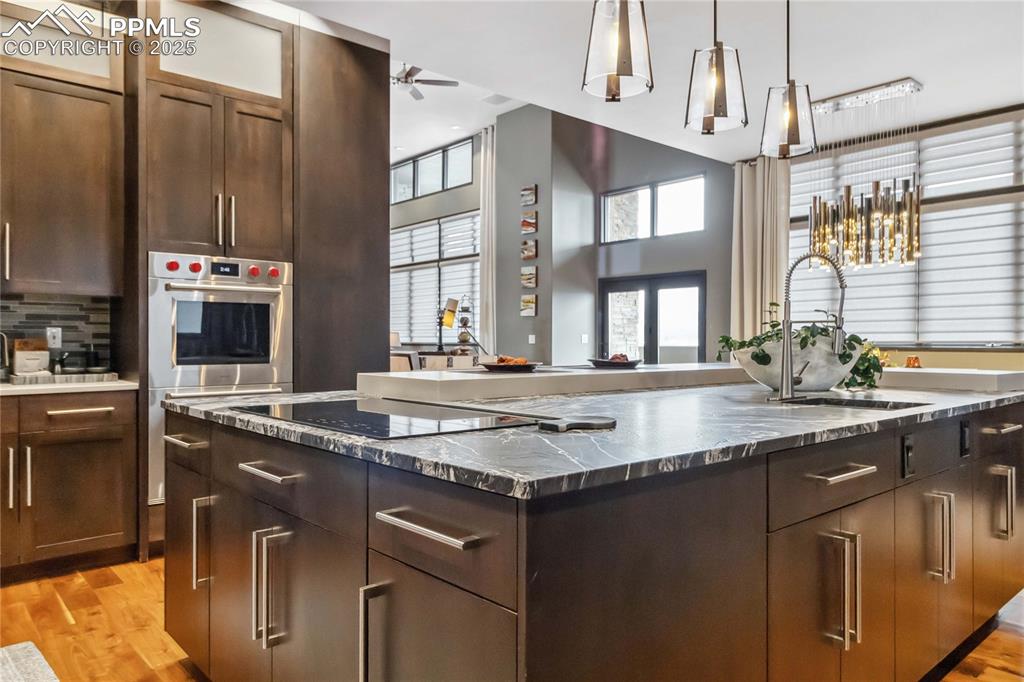
En Counter Vacuum System!
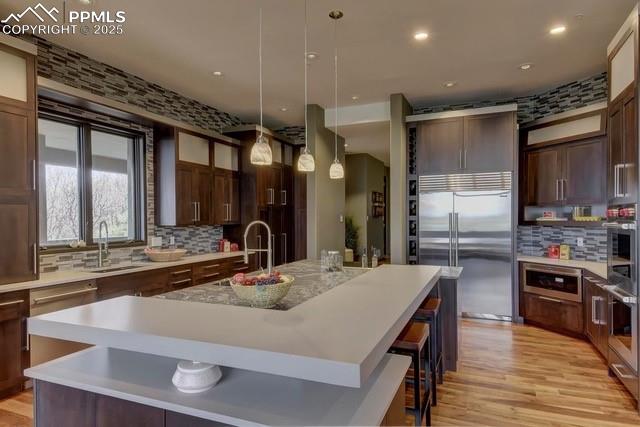
Contol4 control panel!
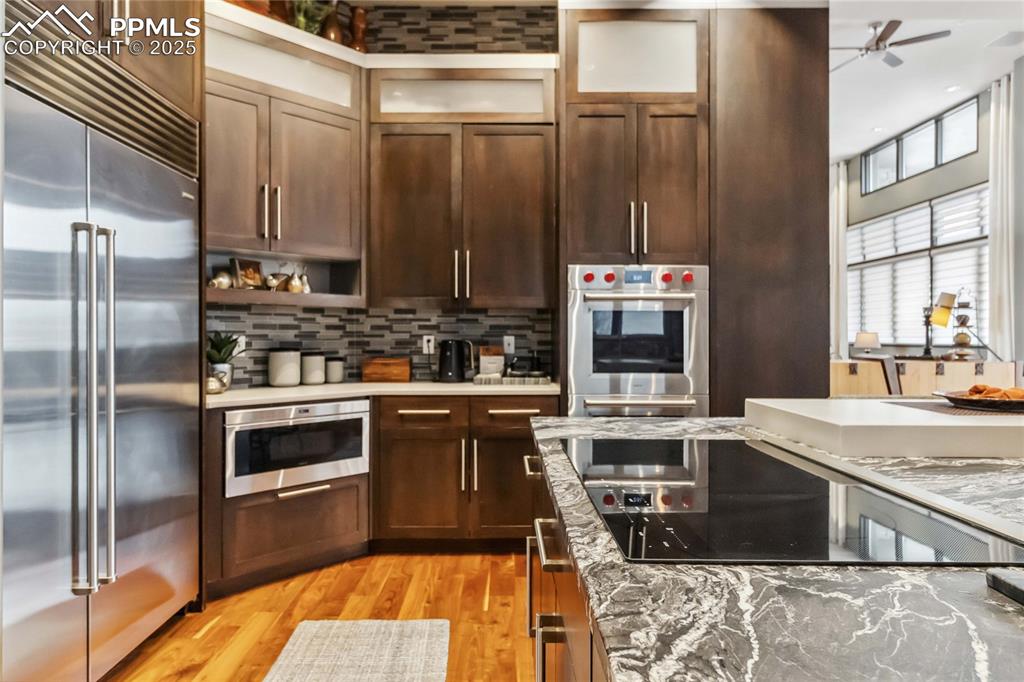
Wolf microwave drawer and an induction cooktop.
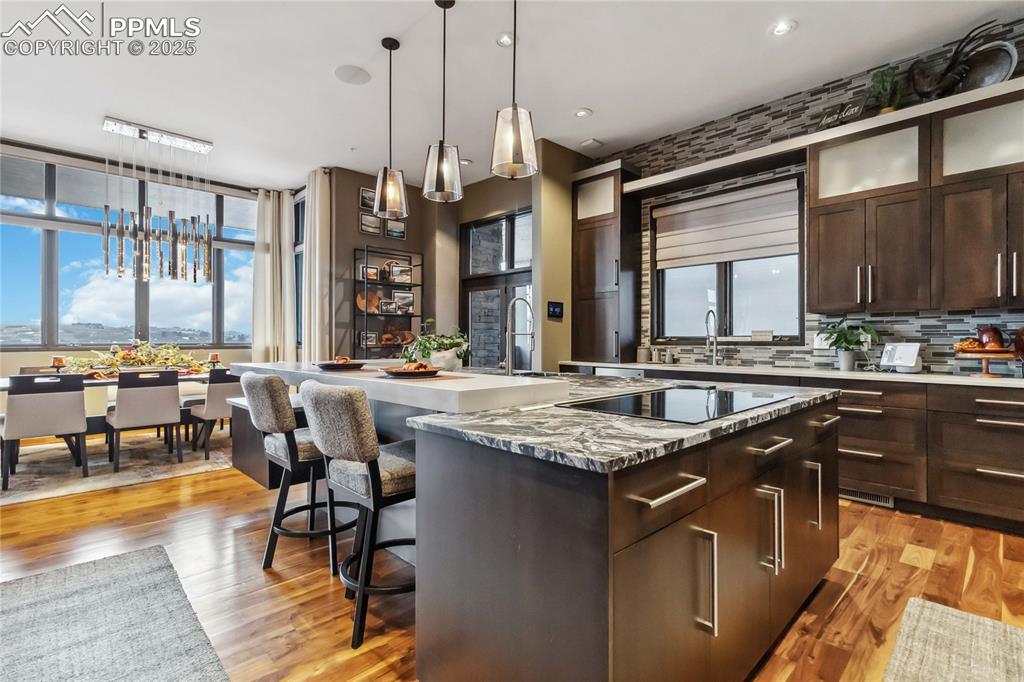
Quartz and soapstone countertops!
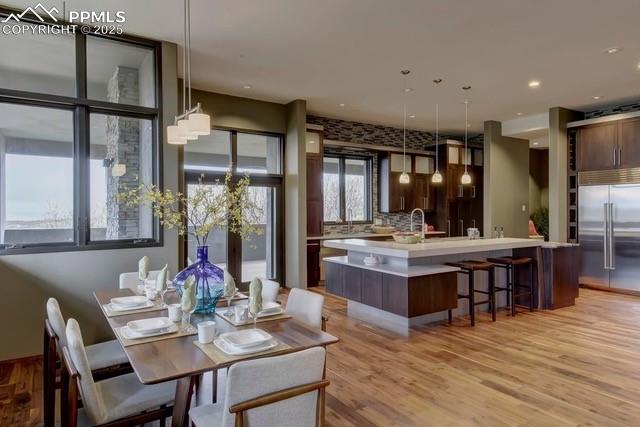
Walnut floor
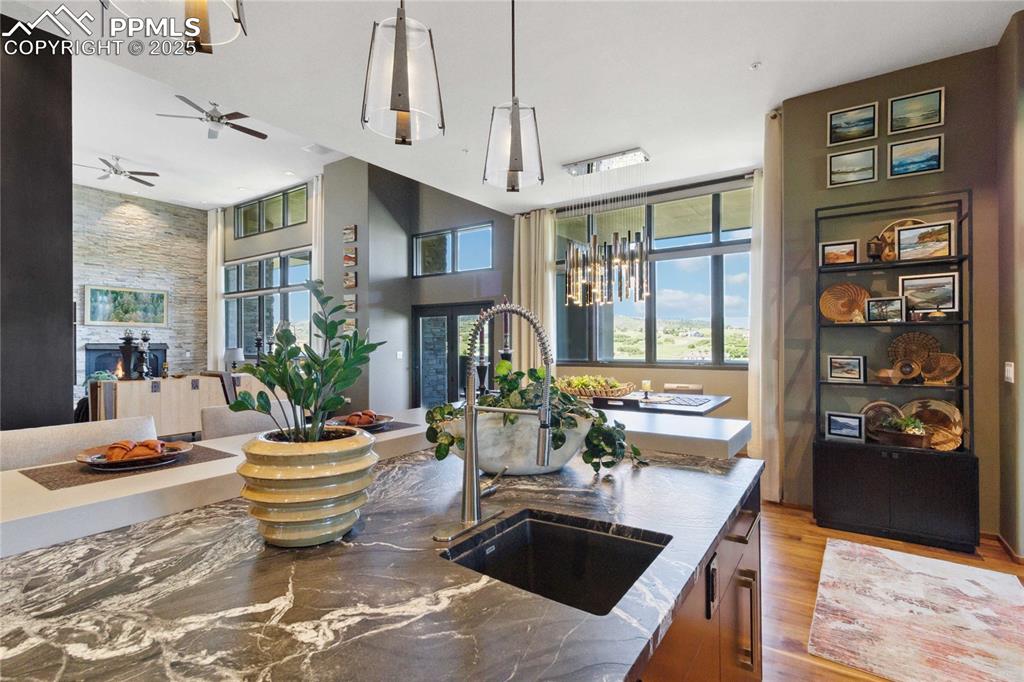
Kitchen
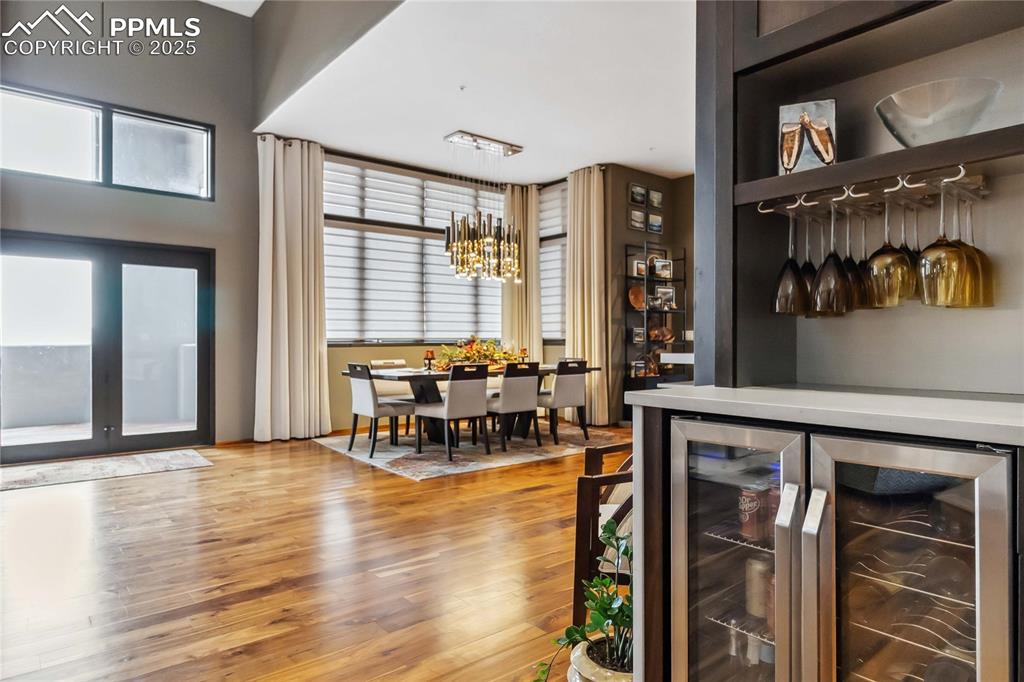
Coffee area.
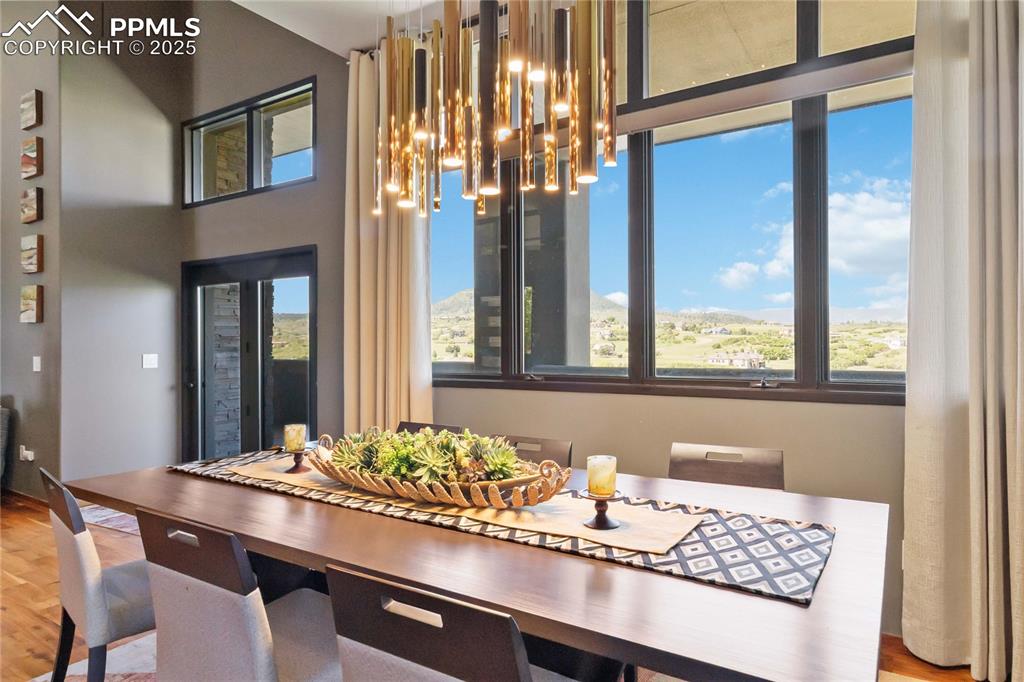
Dining Area
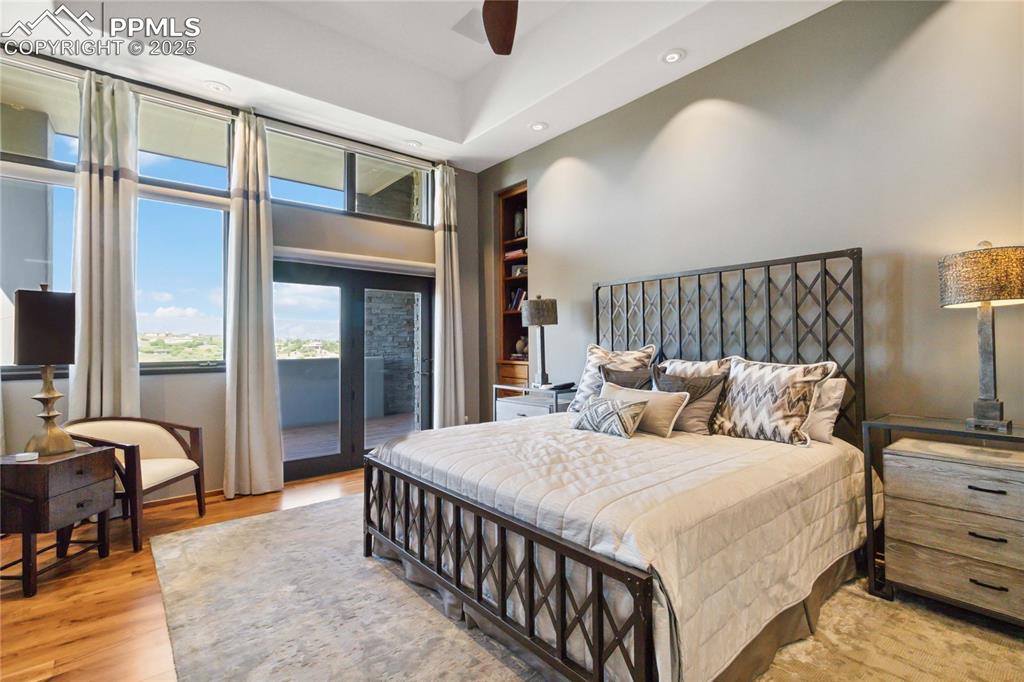
Beautiful Primary Bedroom!
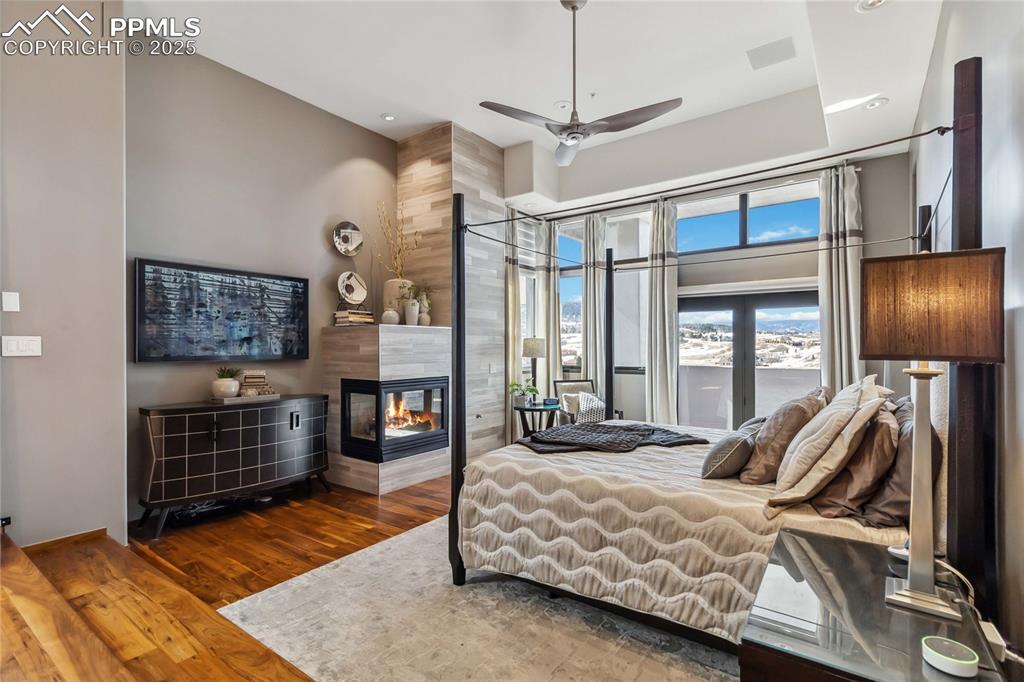
Beautiful Primary Bedroom!
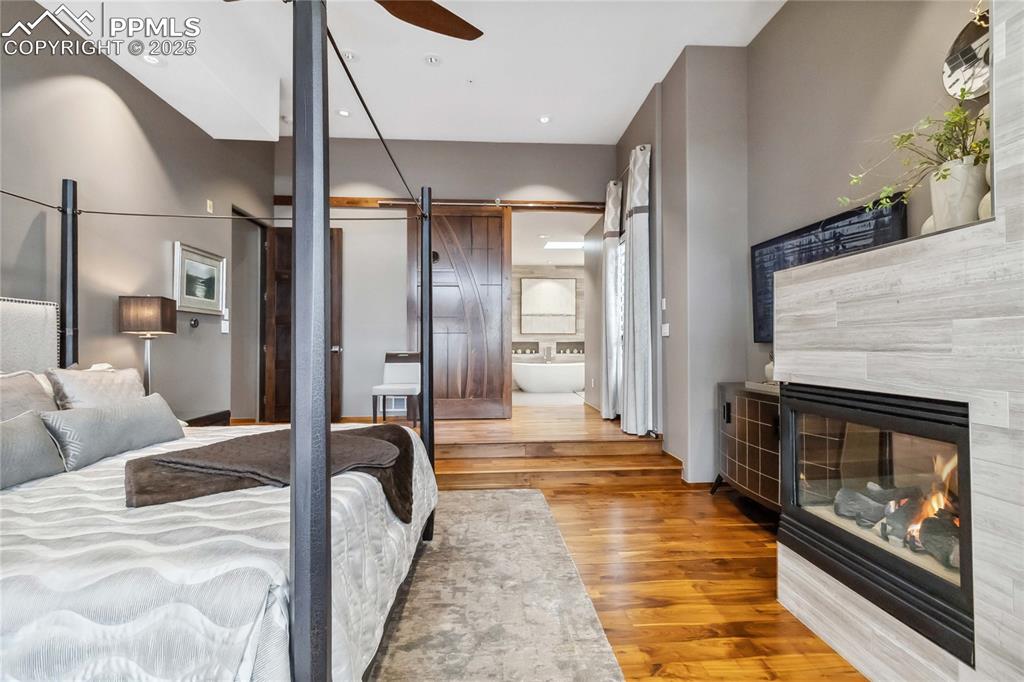
Custom Barn Door that leads to the primary bathroom.
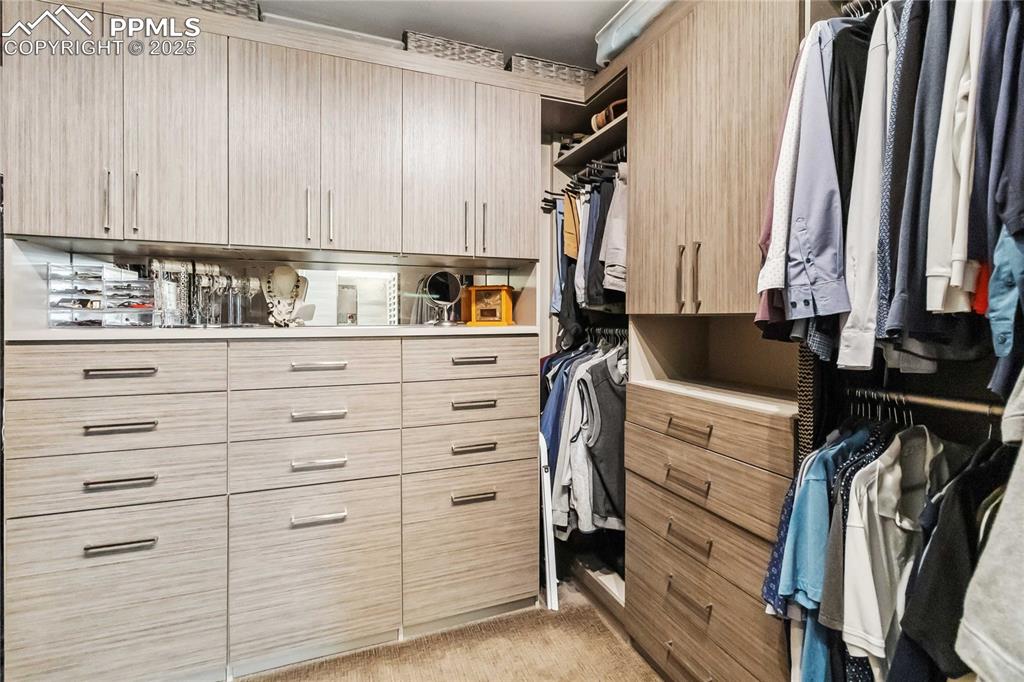
Built in closet factory system in walk in closet!
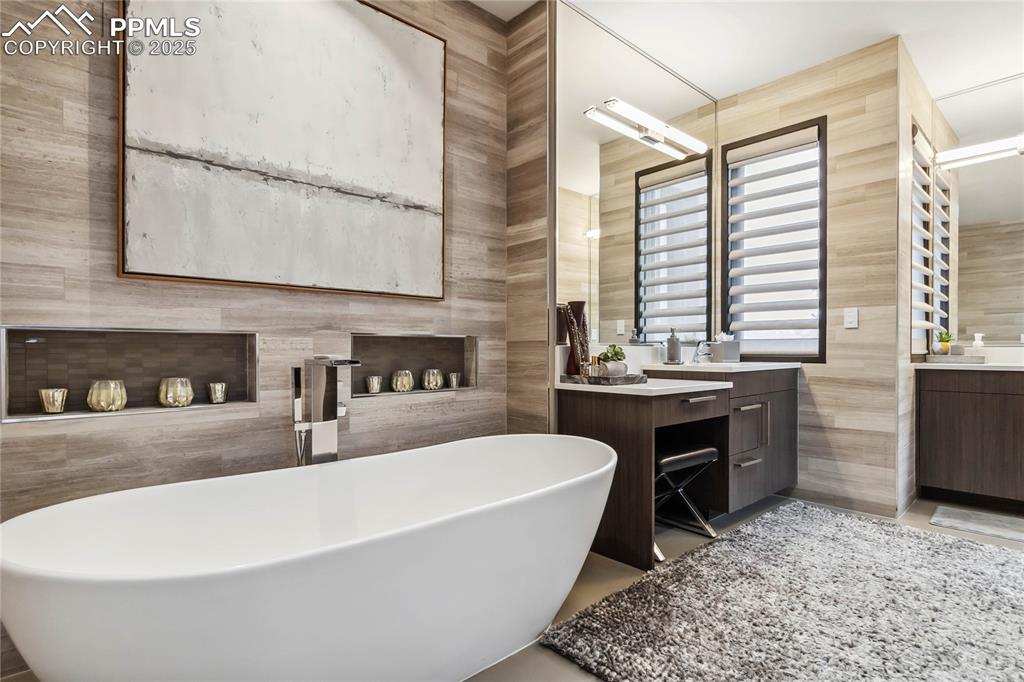
Primary Bathroom. Free Standing Tub!
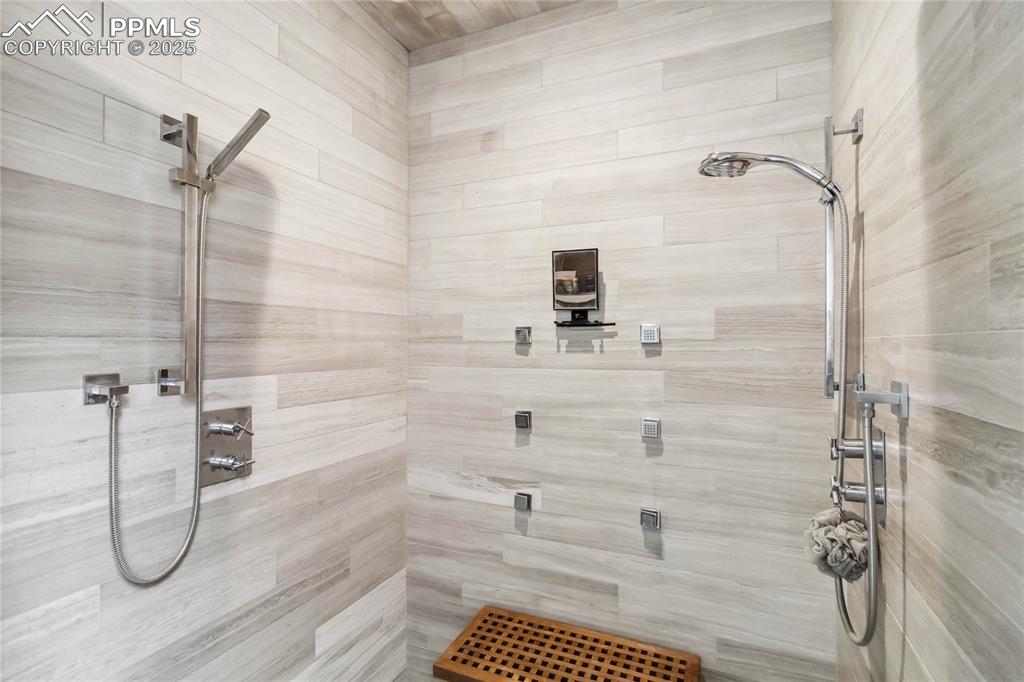
Beautiful Steam Shower!
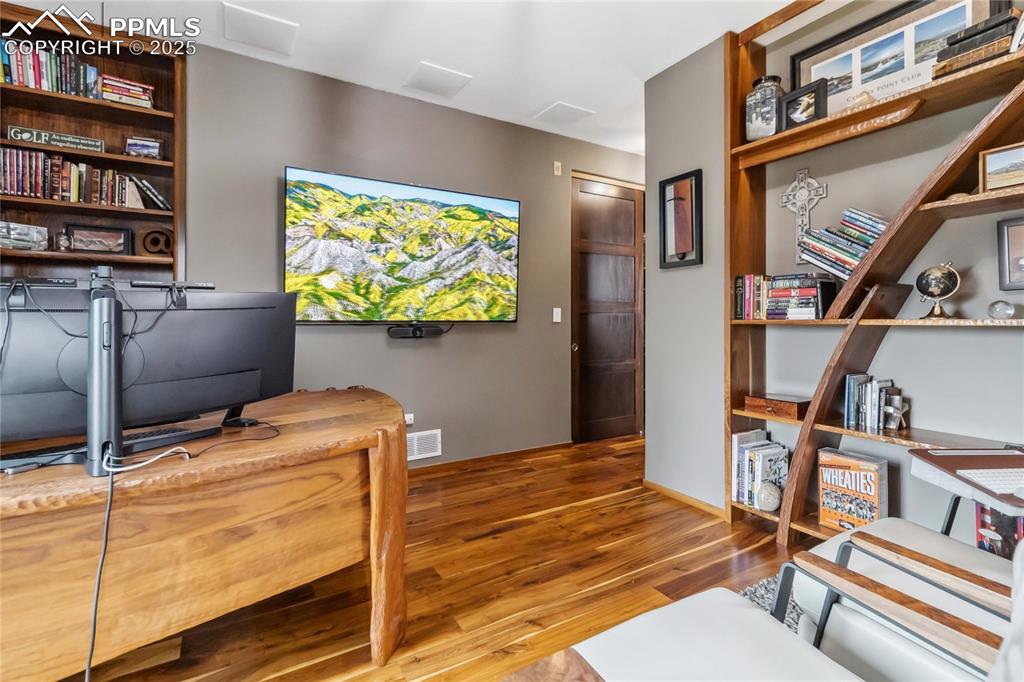
Office-Video conferencing system, Custom Shelving.
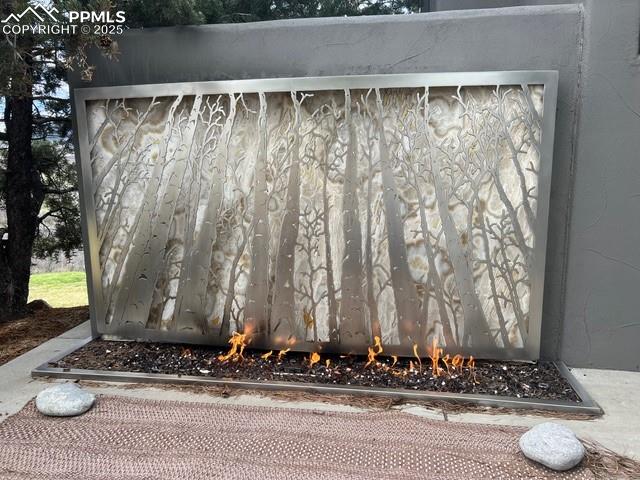
Gas Fireplace Right outside of the office!
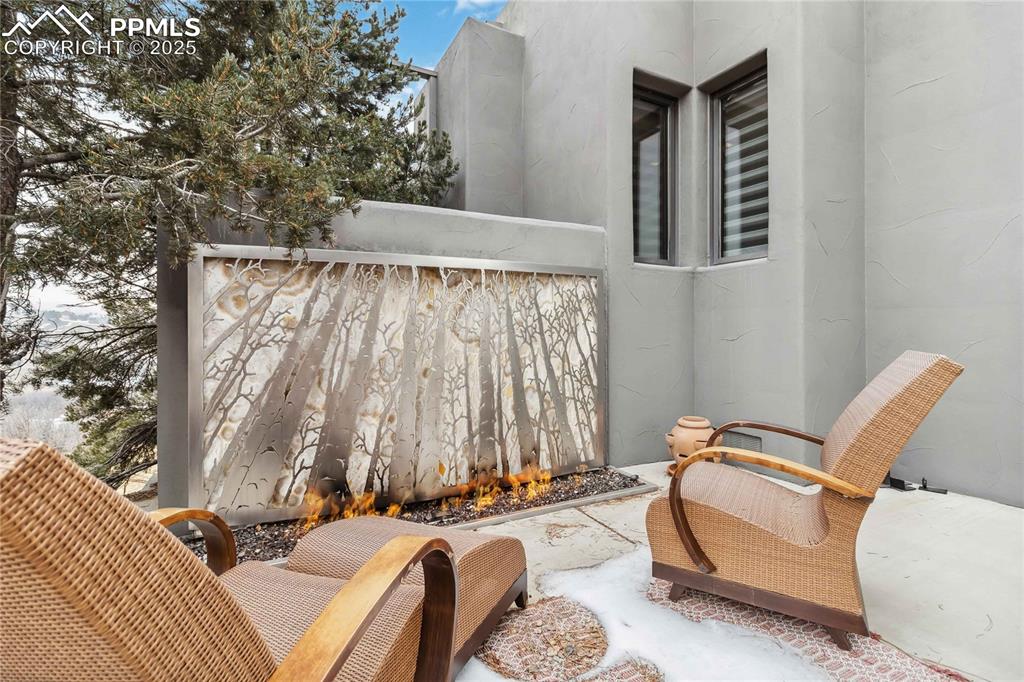
Nice relaxing sitting area!
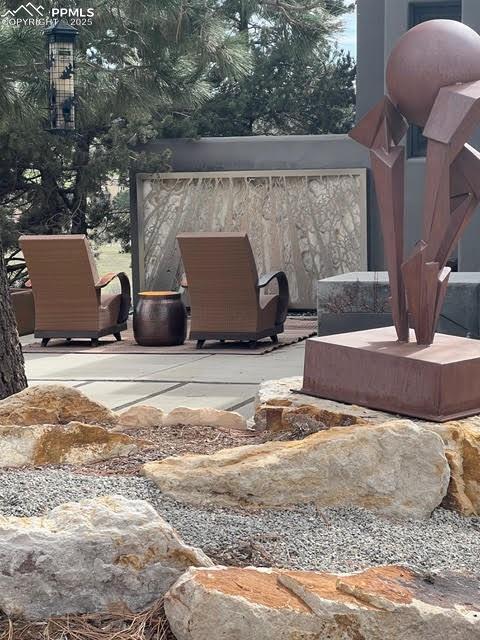
Private area!
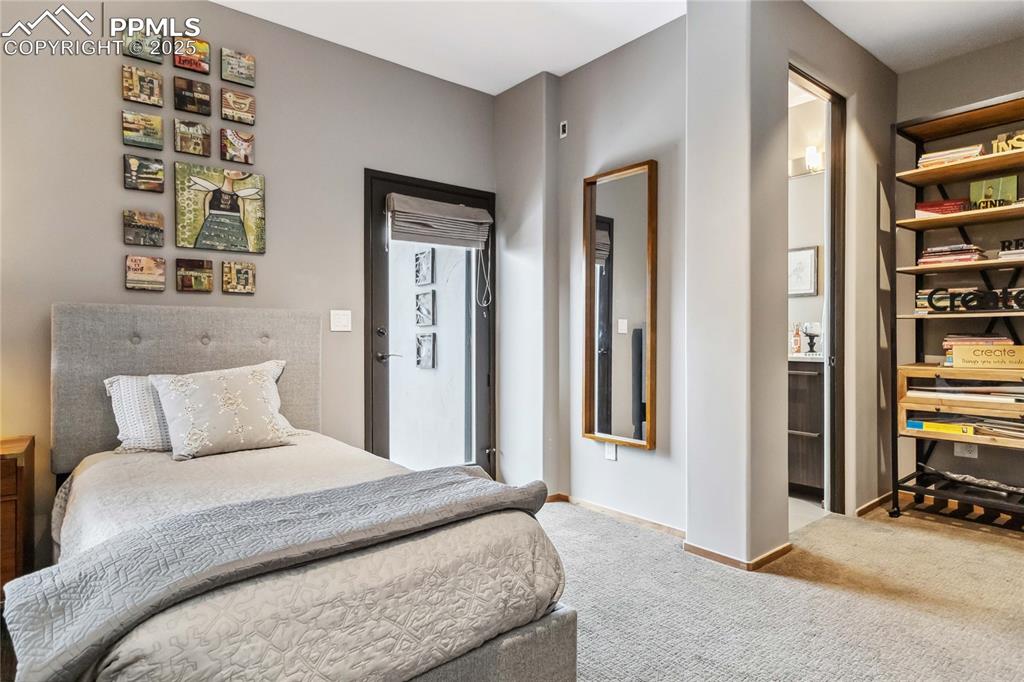
Private suite on Main Level. Private entrance! Perfect for guests or mother-in-law suite!
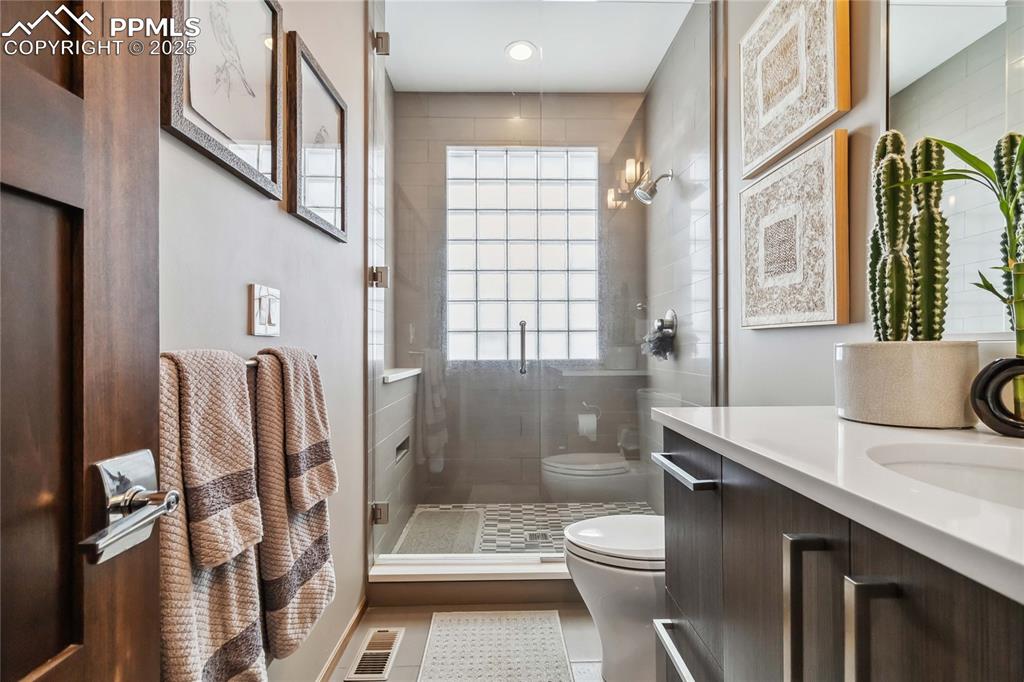
Attached full bathroom!
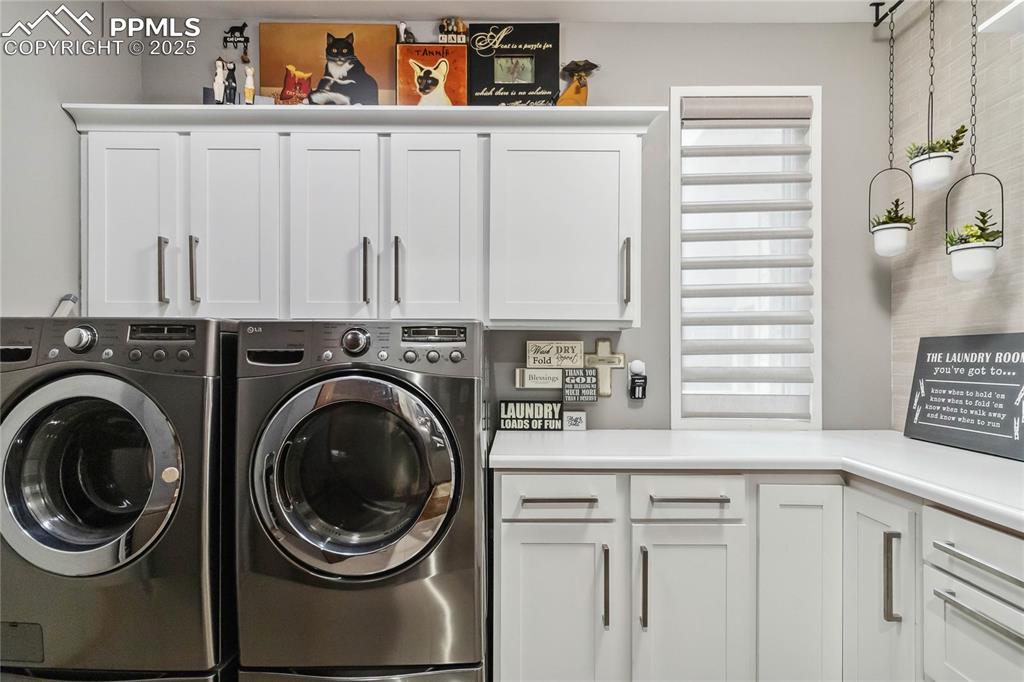
Main Floor Laundry room with cabinets and utility sink.
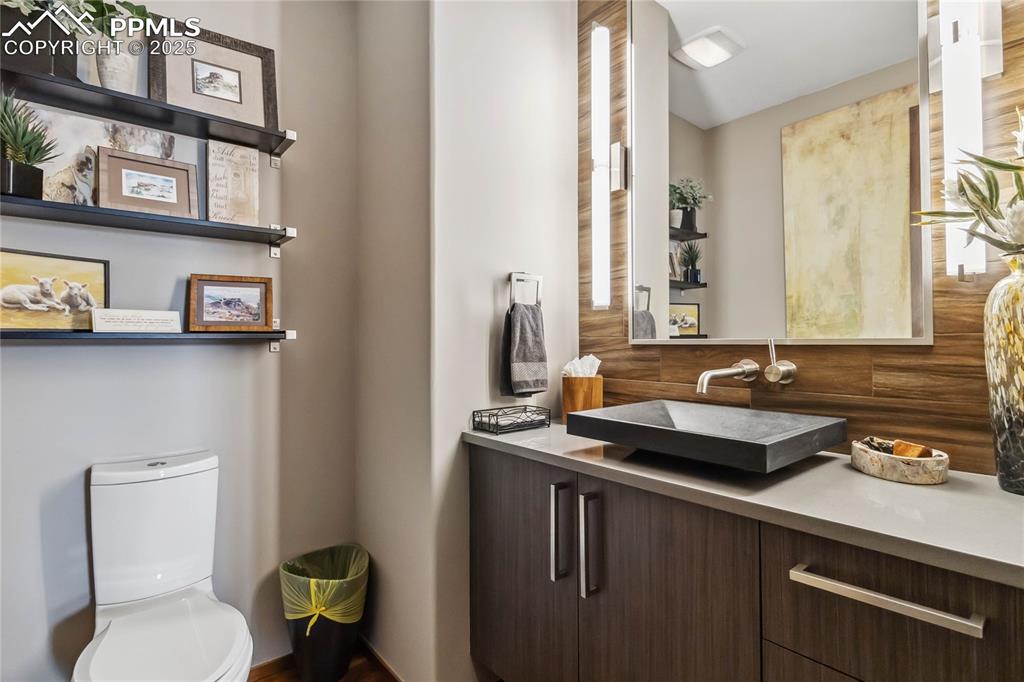
Main Floor half bathroom.
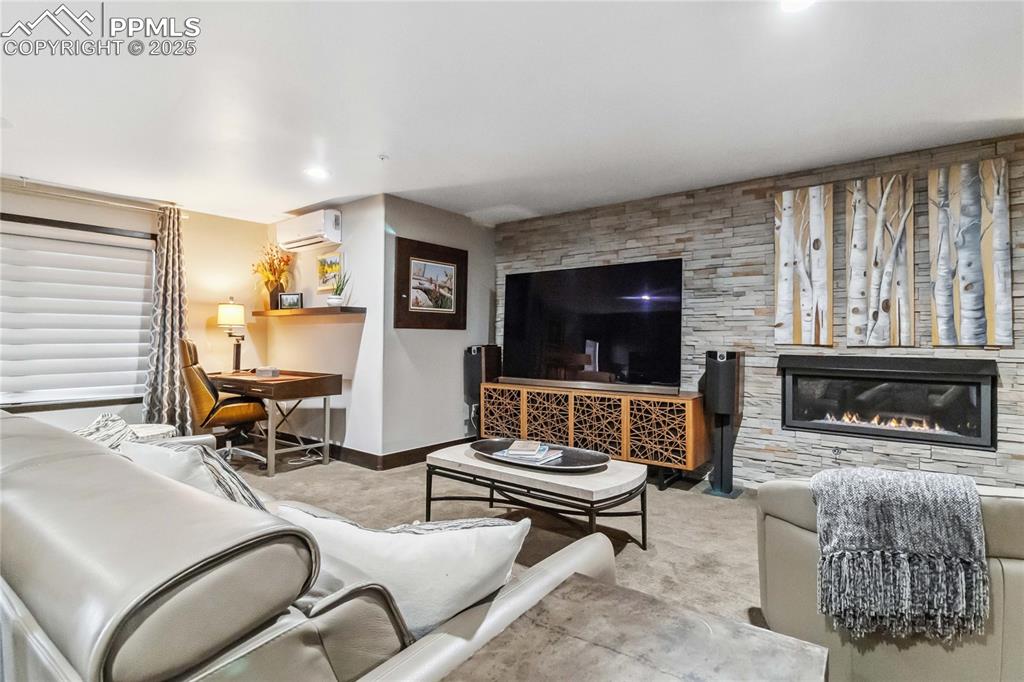
Cozy Family Room with Fireplace!
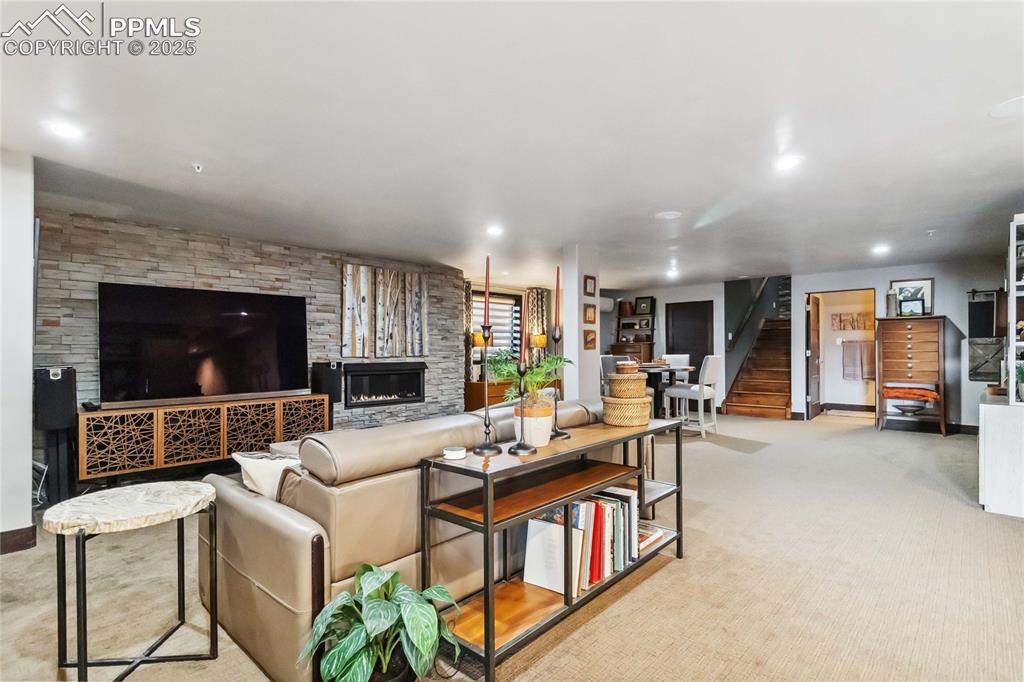
Family Room right off of the expansive patio with pool!
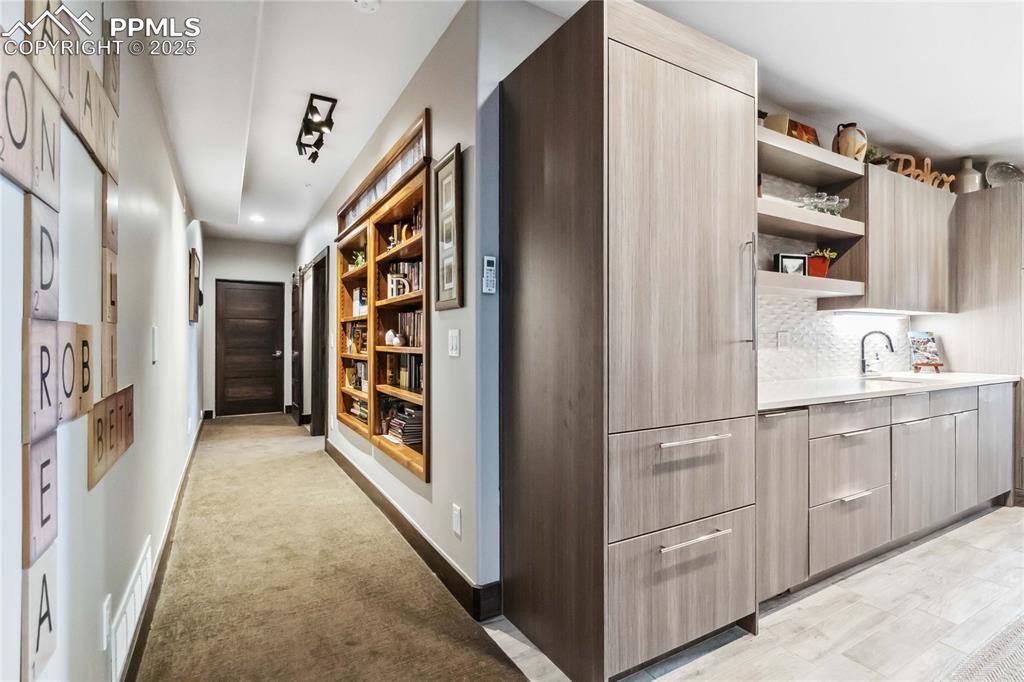
Downstairs kitchen. Knock to open the dishwasher!
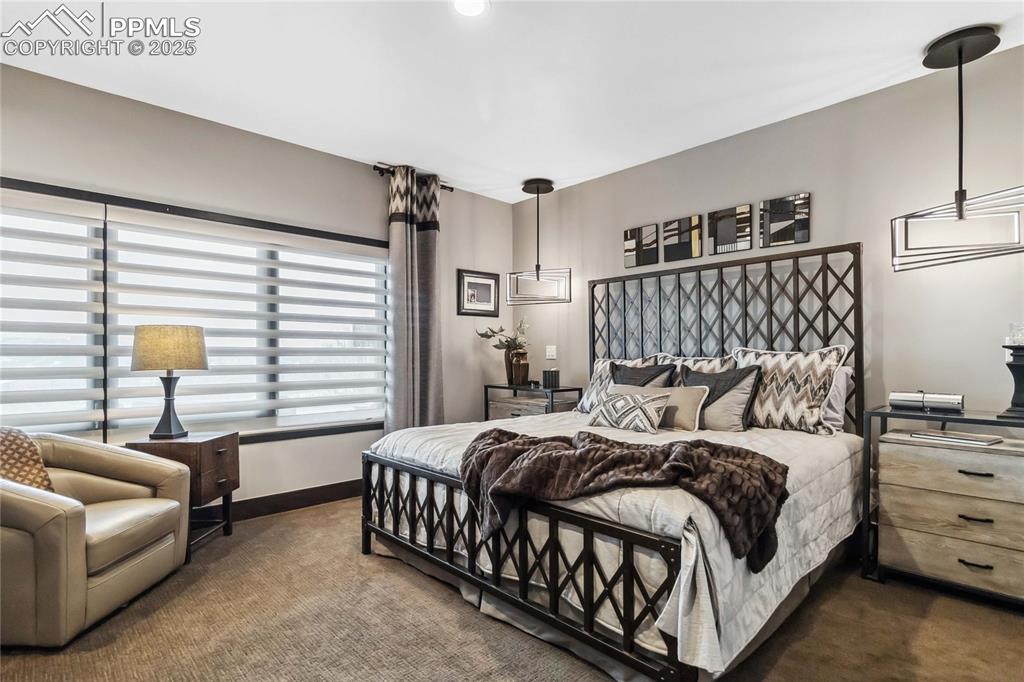
Basement bedroom!
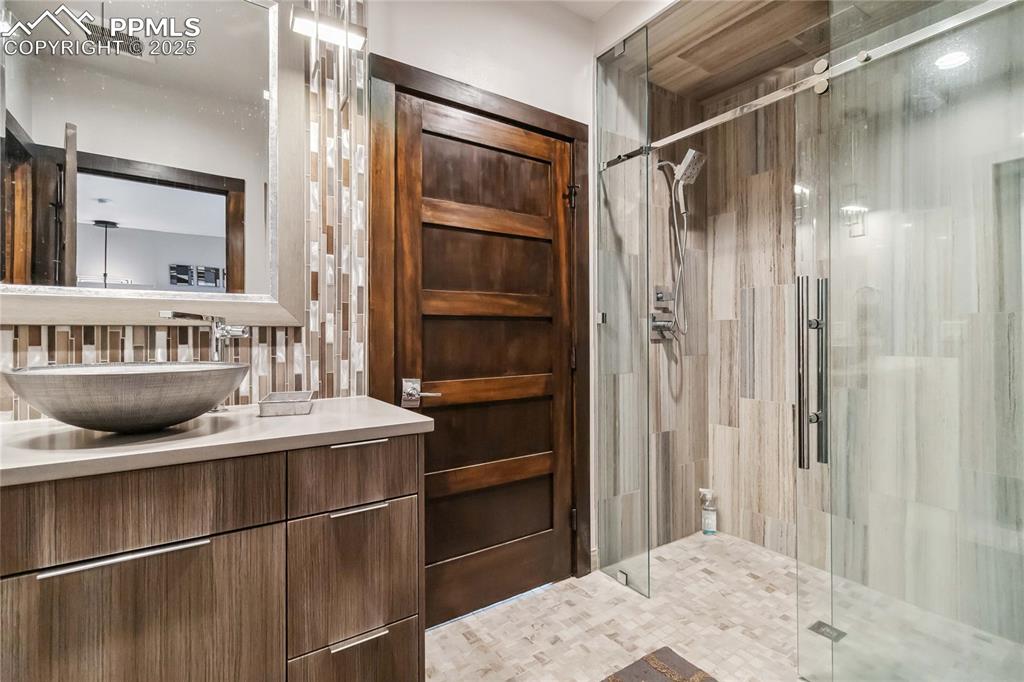
Private Downstairs Bathroom.
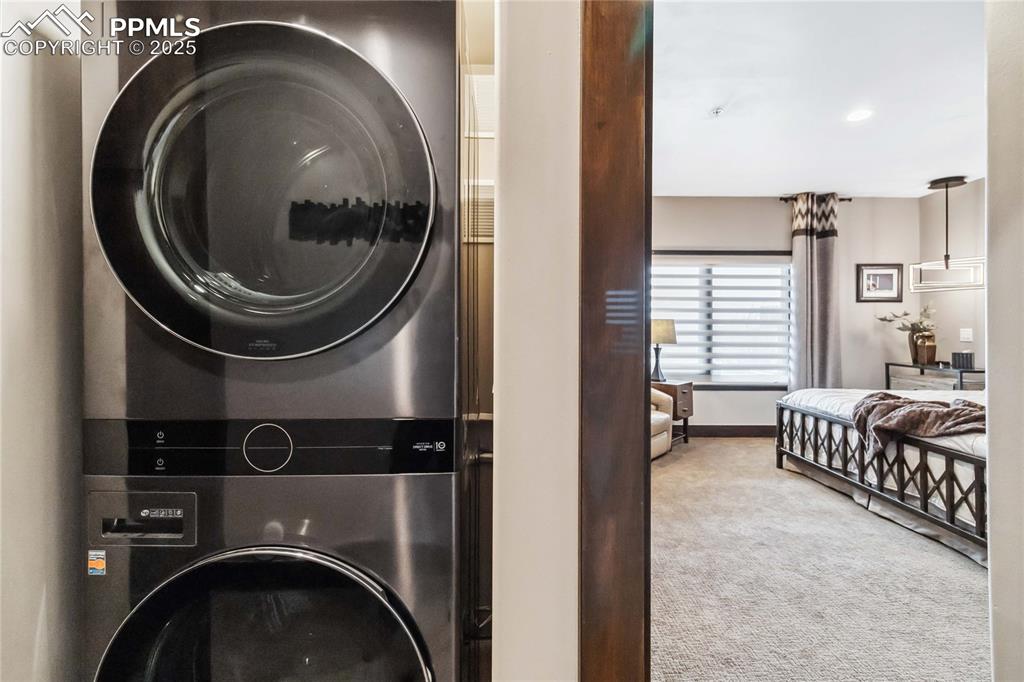
Second Laundry Downstairs! Great for guests or pool towels!
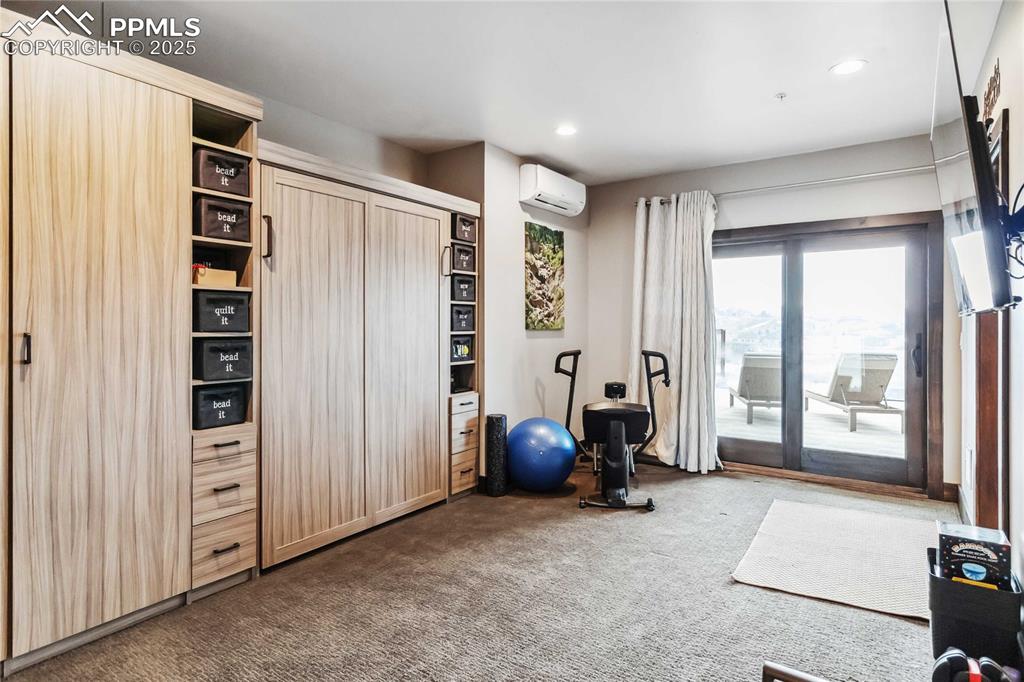
Exercise room with a Murphy Bed!
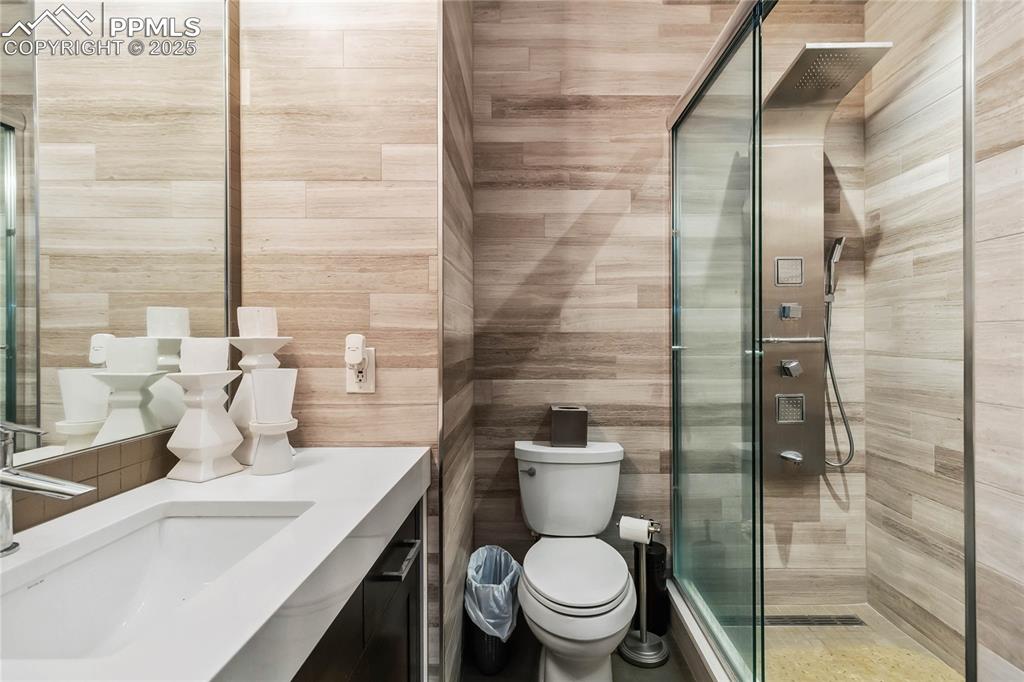
Second Bathroom Downstairs!
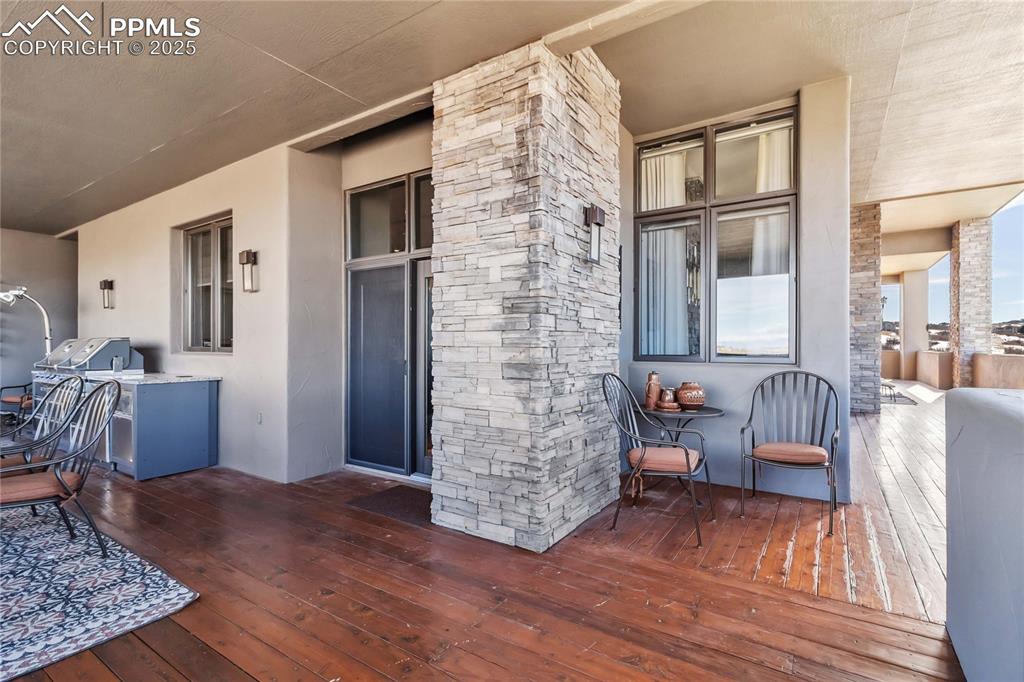
Wrap around deck!
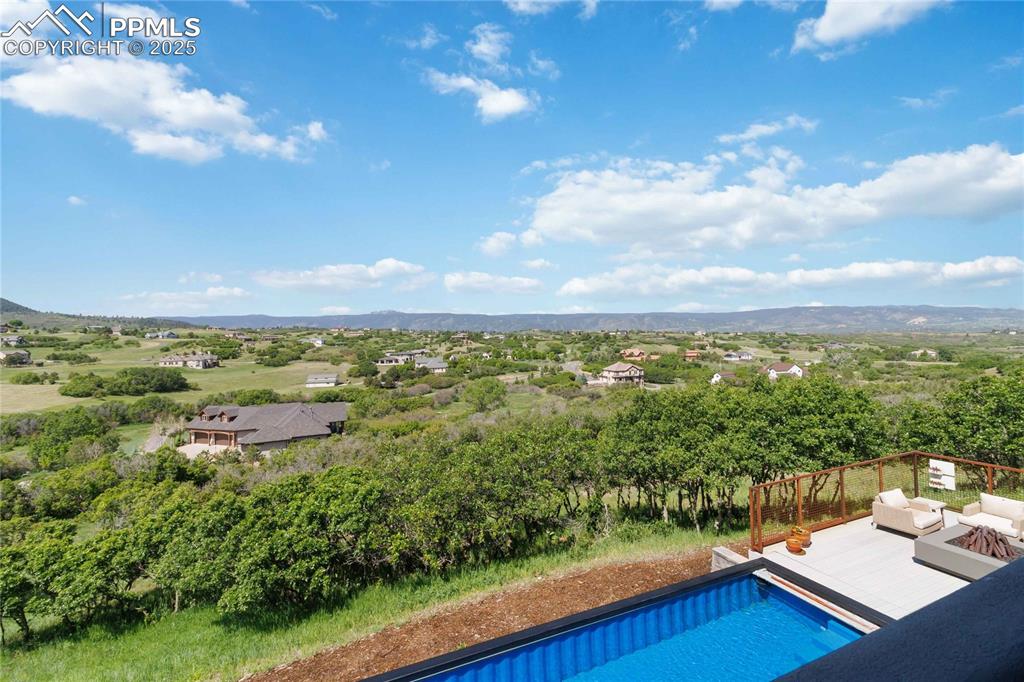
Pool
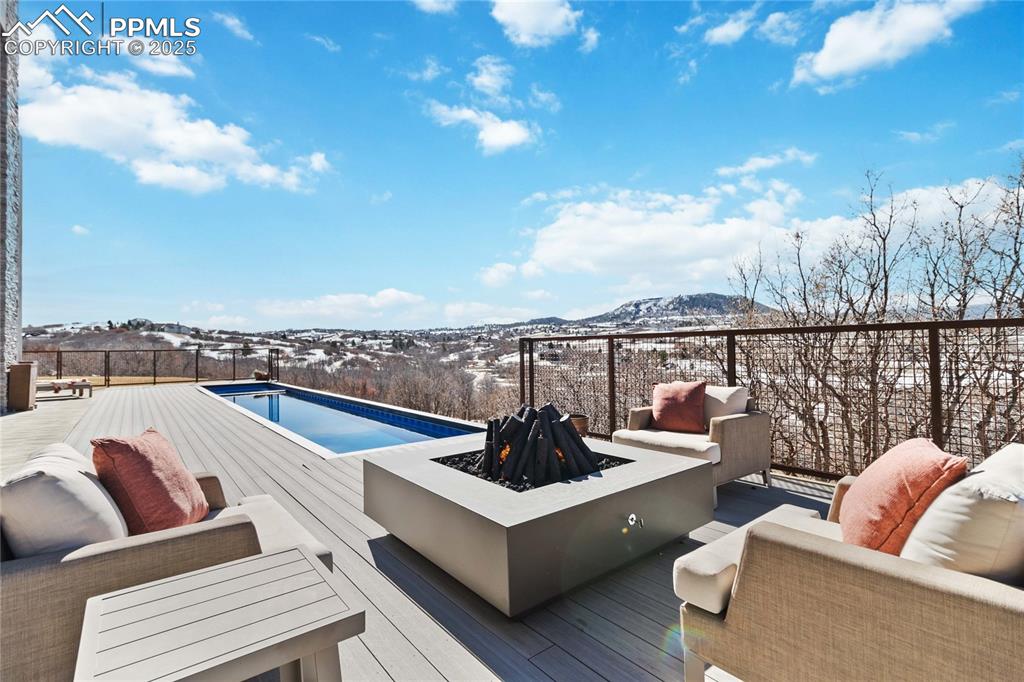
Relax around the pool with a gas fireplace!
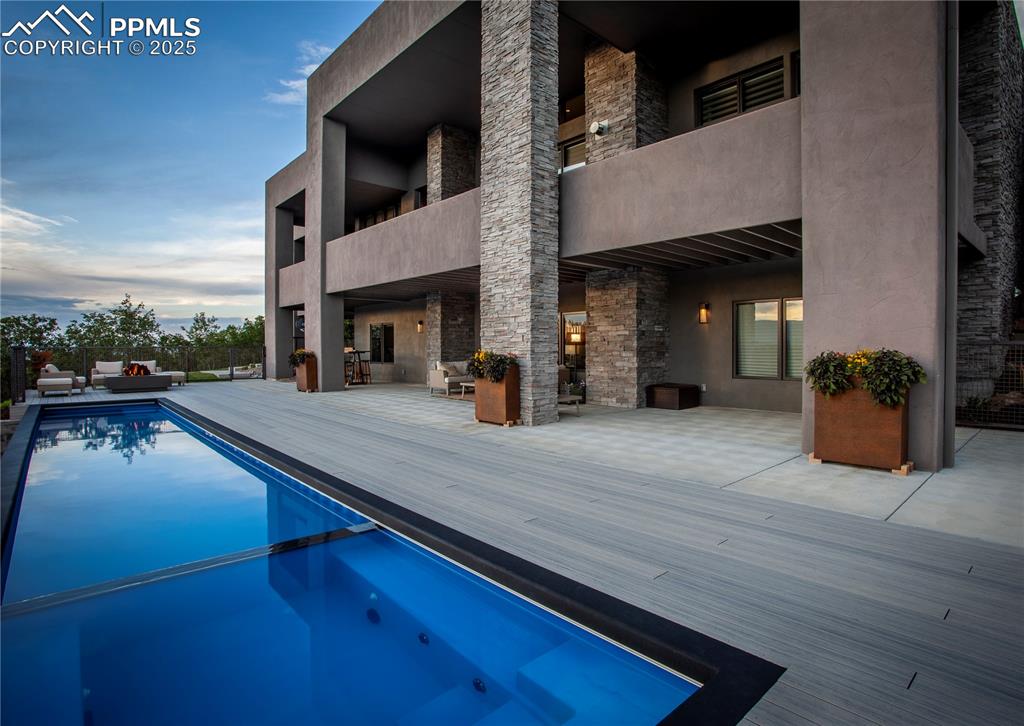
Beautiful area to relax with friends and family!
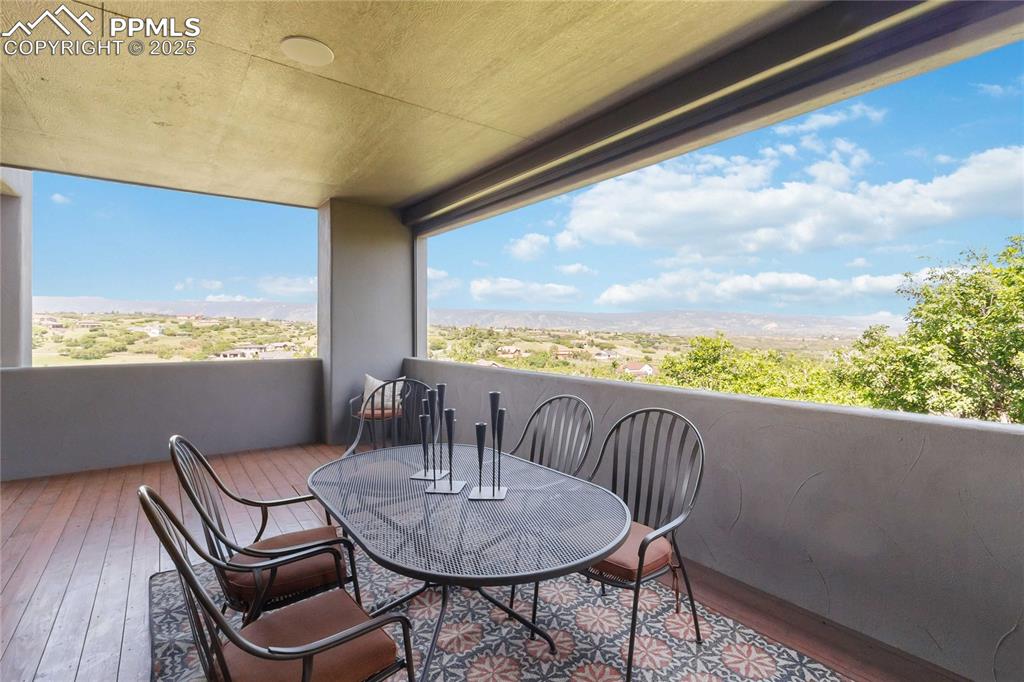
Balcony
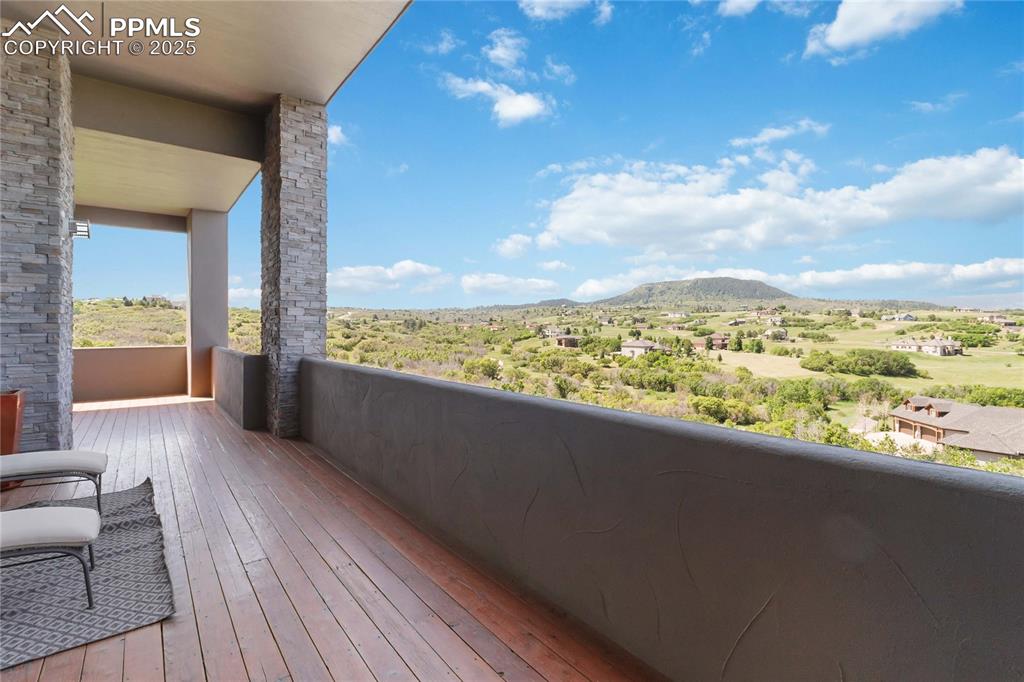
Deck
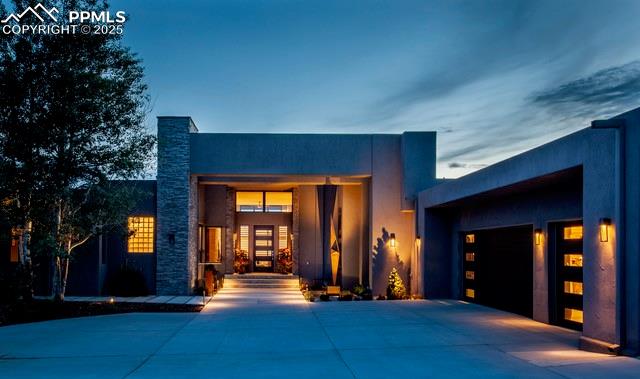
Welcome Home to this beautiful property!
Disclaimer: The real estate listing information and related content displayed on this site is provided exclusively for consumers’ personal, non-commercial use and may not be used for any purpose other than to identify prospective properties consumers may be interested in purchasing.