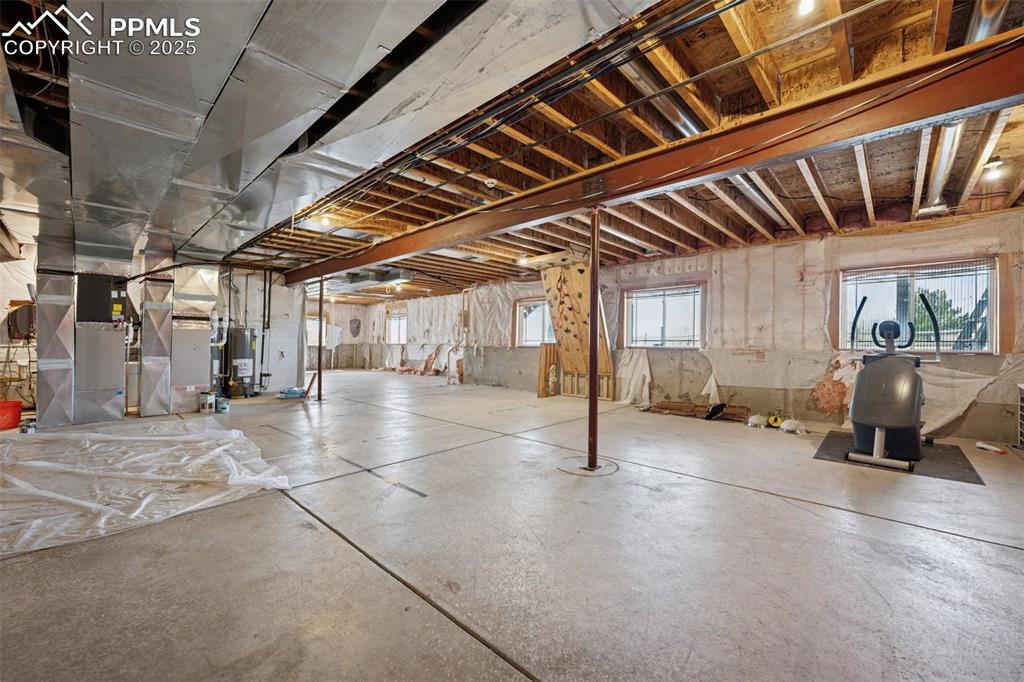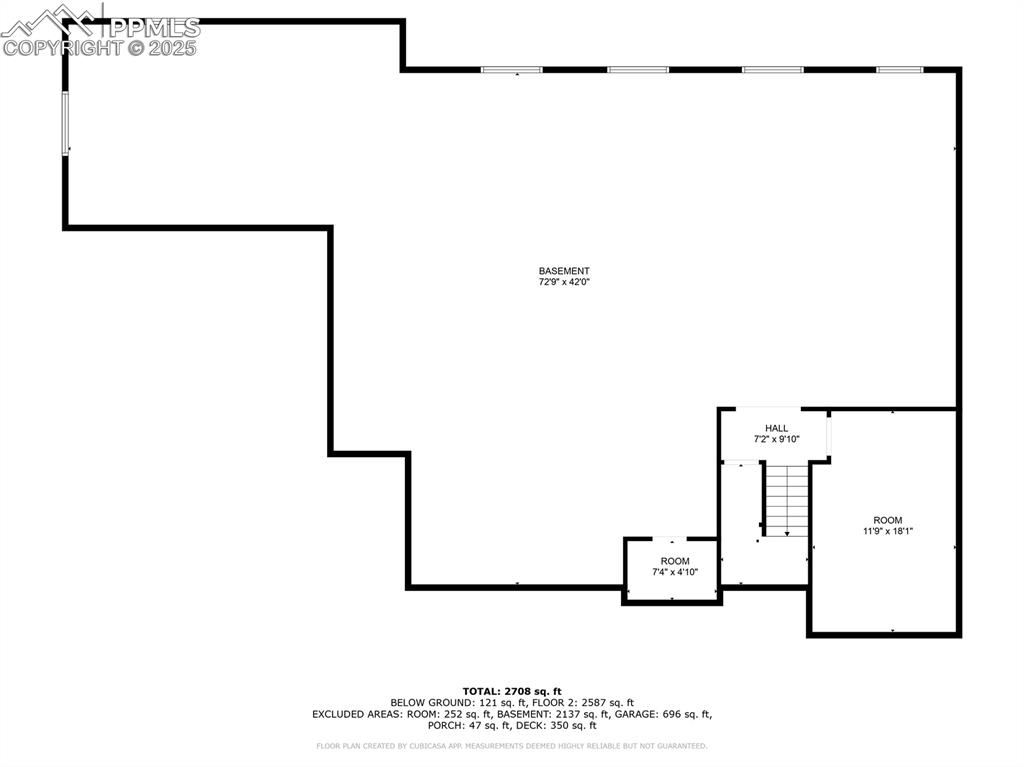9432 Lochwinnoch Lane, Colorado Springs, CO, 80908

Front of Structure

Front of Structure

Front of Structure

Front of Structure

Back of Structure

Living Room

Living Room

Kitchen

Kitchen

Kitchen

Dining Area

Dining Area

Living Room

Living Room

Bedroom

Bedroom

Bathroom

Bathroom

Bathroom

Laundry

Bedroom

Bedroom

Bedroom

Bathroom

Closet

Bathroom

Deck

Deck

Deck

Office

Office

Bathroom

Bedroom

Entry

Bathroom

Bedroom

Basement

Basement

Floor Plan

Floor Plan

Floor Plan

Front of Structure

Front of Structure

Basketball hoop attached to driveway offers fun and additional parking.

Back of Structure

View

View

View
Disclaimer: The real estate listing information and related content displayed on this site is provided exclusively for consumers’ personal, non-commercial use and may not be used for any purpose other than to identify prospective properties consumers may be interested in purchasing.