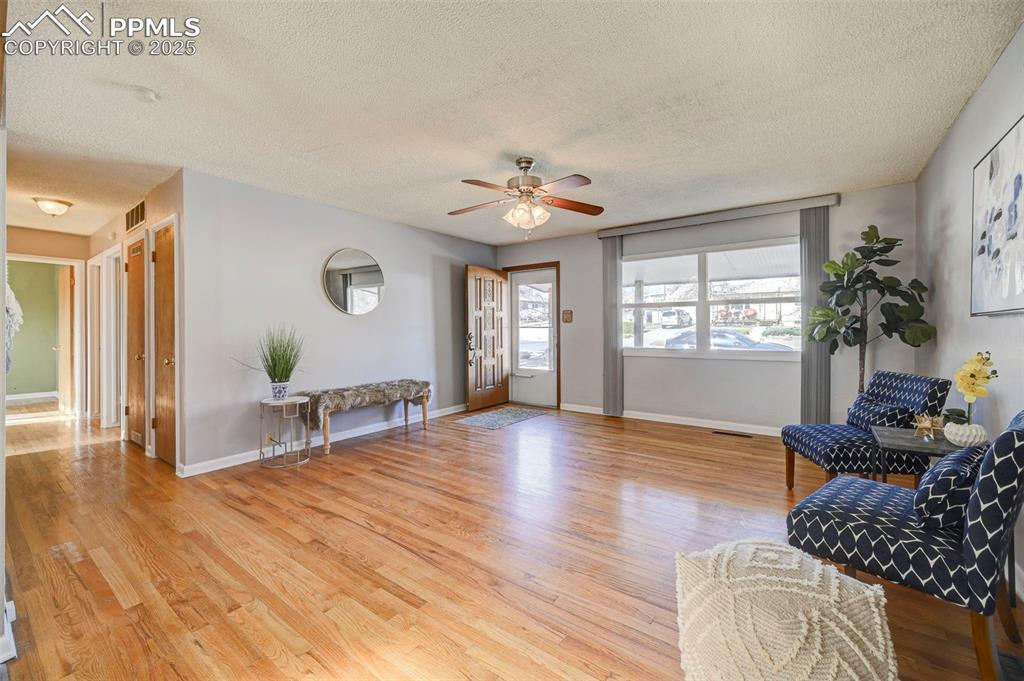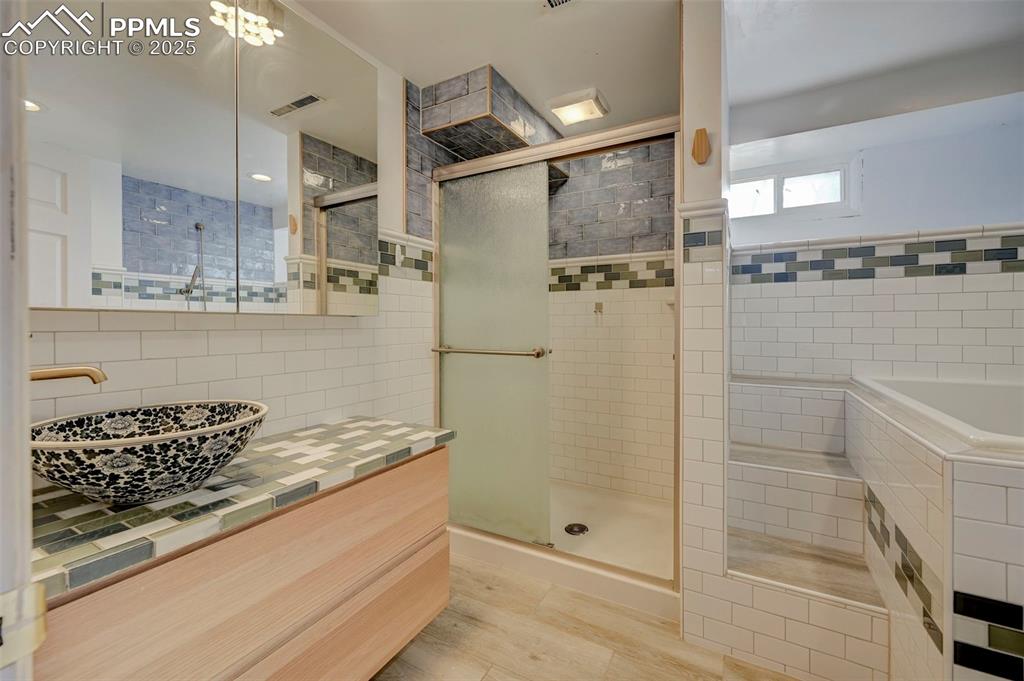2601 Cooper Avenue, Colorado Springs, CO, 80907

Front of Structure

Aerial View

Aerial View

Aerial View

detached garage with alley access and off street parking

Living Room

hardwood floors

Living Room

wood beam accent

Kitchen

Kitchen

Kitchen

Dining Area

Kitchen

back door into mud room and basement stairs

separate back entrance can be locked off from main house.

Bathroom

main bed 1

Bedroom

main level bed 2

Bedroom

main bed 3

Bedroom

family room

Basement

Basement

large family room

additional room in basement

additional room 2 in basement

full bathroom in basement

Laundry

Front of Structure

Front of Structure

Front of Structure

Front of Structure
Disclaimer: The real estate listing information and related content displayed on this site is provided exclusively for consumers’ personal, non-commercial use and may not be used for any purpose other than to identify prospective properties consumers may be interested in purchasing.