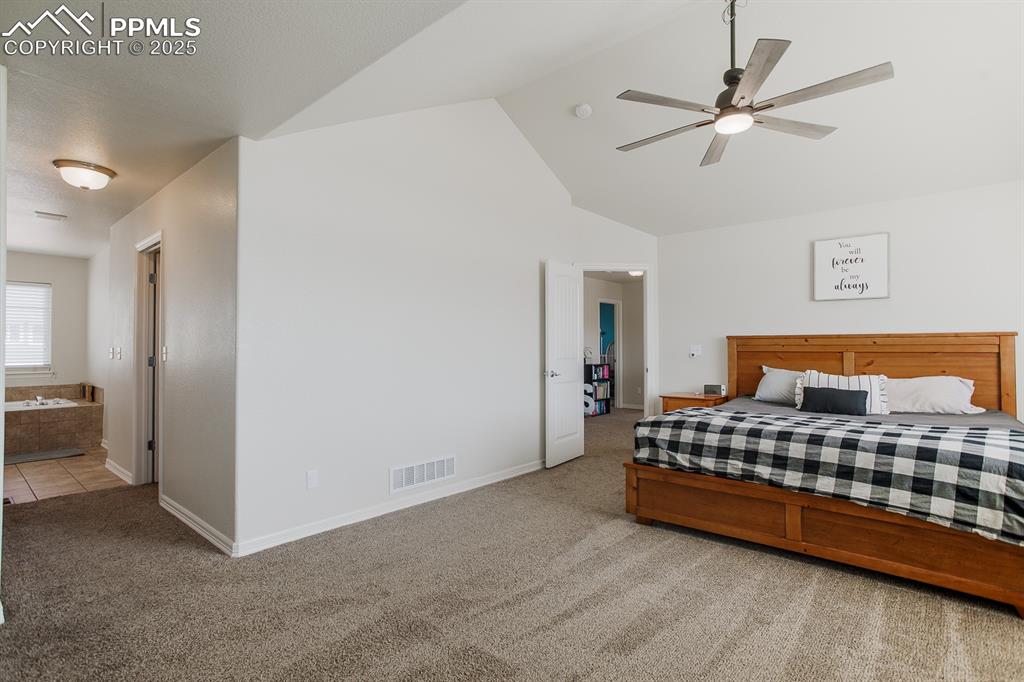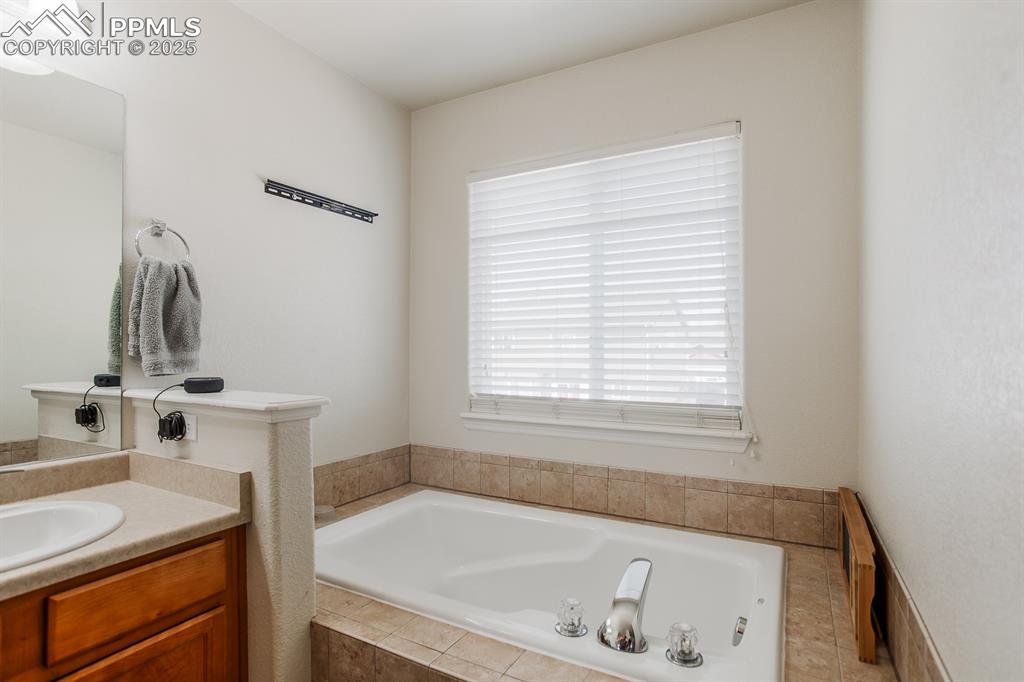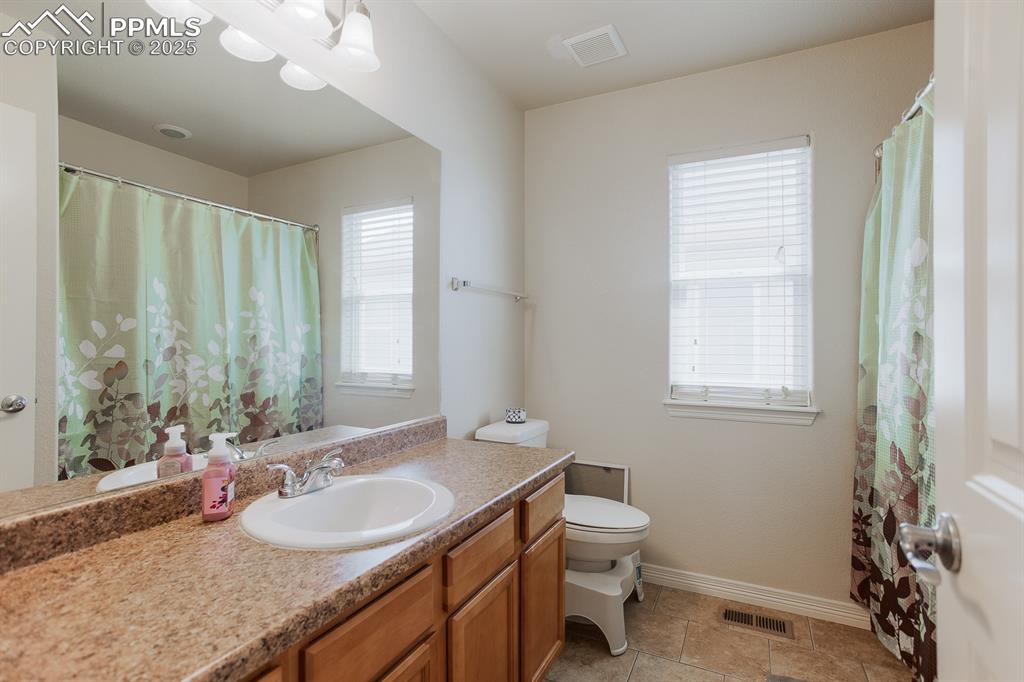6117 Hayfield Place, Colorado Springs, CO, 80925

Craftsman-style home featuring board and batten siding, concrete driveway, and stone siding

View of front facade featuring board and batten siding, driveway, a garage, and fence

View of exterior entry

Entrance foyer featuring light tile patterned floors, baseboards, and stairway

Entryway with arched walkways, baseboards, visible vents, and stairs

Carpeted office space featuring baseboards and a ceiling fan

Office area with carpet, ceiling fan, and a healthy amount of sunlight

Living room with arched walkways, an accent wall, a ceiling fan, light carpet, and wooden walls

Half bath with vanity, toilet, and a healthy amount of sunlight

Living area featuring arched walkways, wooden walls, carpet floors, and ceiling fan

Living area with wood walls, carpet flooring, and ceiling fan

Kitchen with a kitchen bar, recessed lighting, dark brown cabinets, and stainless steel appliances

Kitchen featuring recessed lighting, light wood-style flooring, dark brown cabinets, appliances with stainless steel finishes, and a sink

Kitchen featuring light wood-style floors, appliances with stainless steel finishes, dark brown cabinets, and dark stone countertops

Kitchen with ceiling fan, arched walkways, stainless steel refrigerator with ice dispenser, dishwasher, and a sink

Kitchen featuring a sink, open floor plan, an island with sink, wood walls, and stainless steel dishwasher

Dining room featuring light wood finished floors and plenty of natural light

Dining space with light wood-type flooring, baseboards, and recessed lighting

Kitchen with dark stone countertops, a center island, arched walkways, appliances with stainless steel finishes, and dark brown cabinetry

Hall featuring baseboards, carpet, and an upstairs landing

Corridor with an upstairs landing, light colored carpet, and baseboards

Carpeted bedroom with baseboards, a ceiling fan, and lofted ceiling

Bedroom featuring high vaulted ceiling, ensuite bath, visible vents, carpet floors, and baseboards

Carpeted bedroom featuring ceiling fan, baseboards, and lofted ceiling

Hallway featuring light carpet, light tile patterned floors, and visible vents

Walk in closet with carpet and vaulted ceiling

Full bathroom with tile patterned flooring, double vanity, a sink, and tiled bath

Full bathroom featuring a stall shower, baseboards, and a spacious closet

Bathroom featuring vanity and a bath

Bathroom with tile patterned floors, a bath, and baseboards

Laundry room with washing machine and dryer and laundry area

Carpeted bedroom with baseboards and a ceiling fan

Carpeted bedroom featuring baseboards and ceiling fan

Bedroom with ceiling fan, baseboards, and carpet floors

Carpeted bedroom with a ceiling fan and visible vents

Full bath with vanity, visible vents, baseboards, and toilet

Bedroom featuring carpet flooring, baseboards, and ceiling fan

Bedroom with visible vents, baseboards, a closet, and carpet

Living room with billiards, recessed lighting, stairs, visible vents, and wood finished floors

Living room with visible vents, recessed lighting, and pool table

Recreation room featuring recessed lighting, light wood-style flooring, baseboards, and billiards

Rec room featuring recessed lighting, visible vents, billiards, and light wood-style flooring

Full bath featuring vanity, visible vents, toilet, curtained shower, and a textured wall

Playroom with light wood-style floors, baseboards, and visible vents

Bedroom featuring a closet, light wood-style floors, baseboards, and visible vents

View of patio / terrace featuring fence

View of yard with a trampoline, a patio, a residential view, a fenced backyard, and an outdoor fire pit

Back of property with a trampoline, a patio, roof with shingles, and a fenced backyard

Rear view of house with a residential view, central air condition unit, a fenced backyard, and board and batten siding
Disclaimer: The real estate listing information and related content displayed on this site is provided exclusively for consumers’ personal, non-commercial use and may not be used for any purpose other than to identify prospective properties consumers may be interested in purchasing.