706 W Bowman Avenue, Woodland Park, CO, 80863
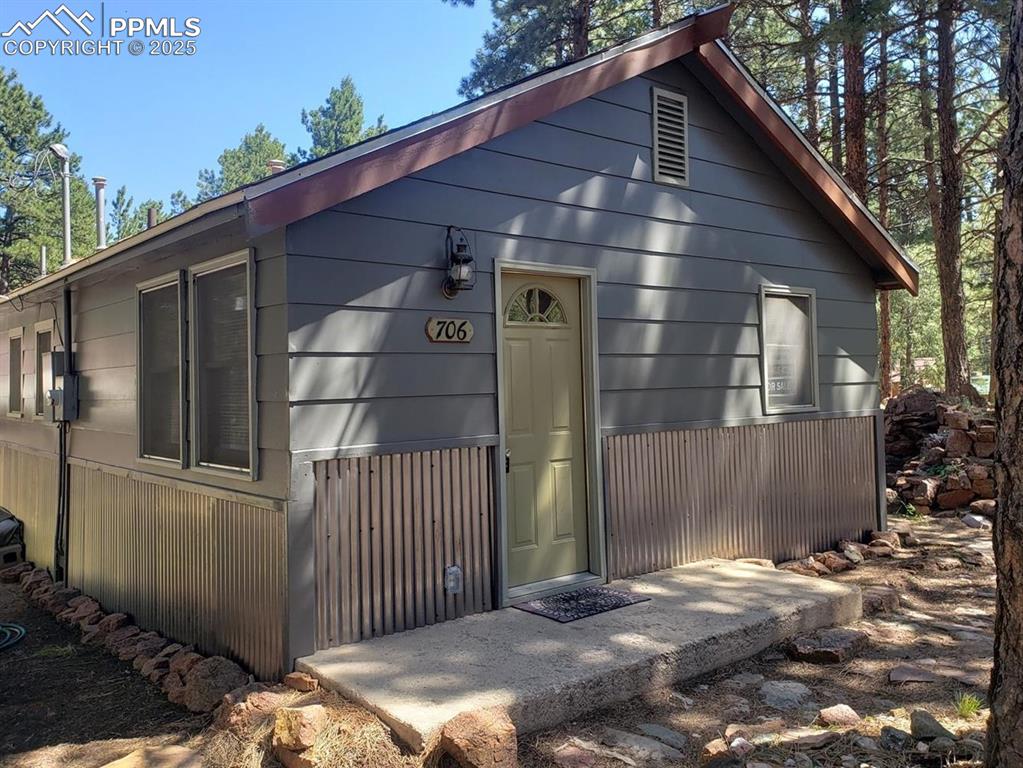
View of front of house
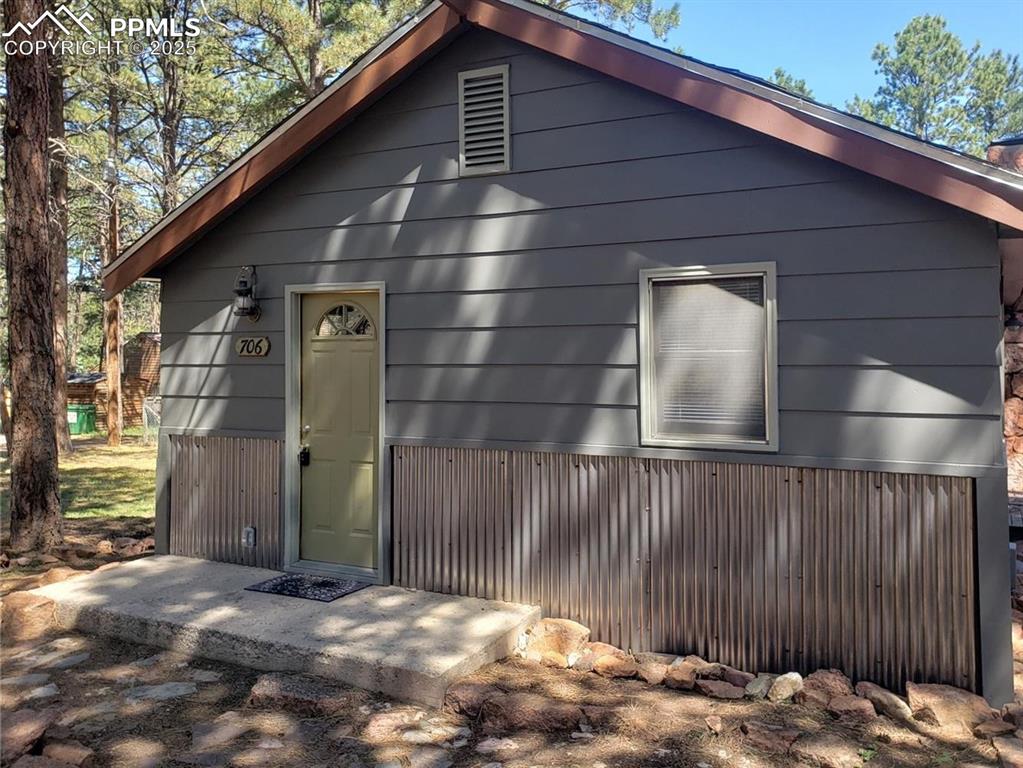
Other
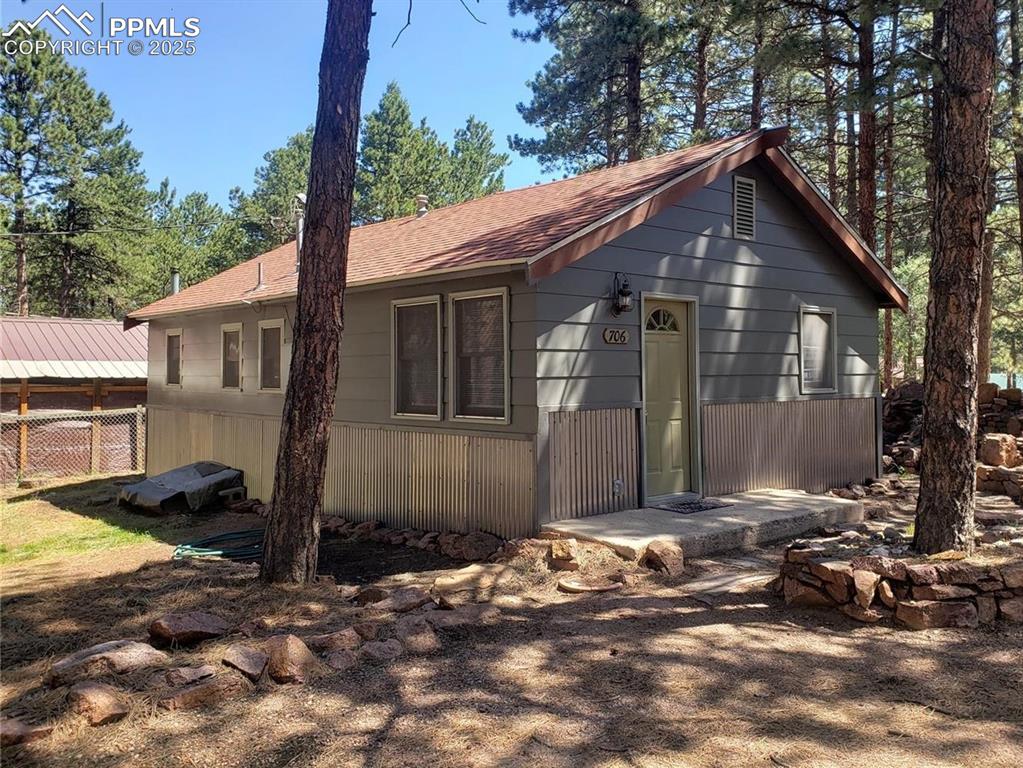
View of front facade with fence and a shingled roof
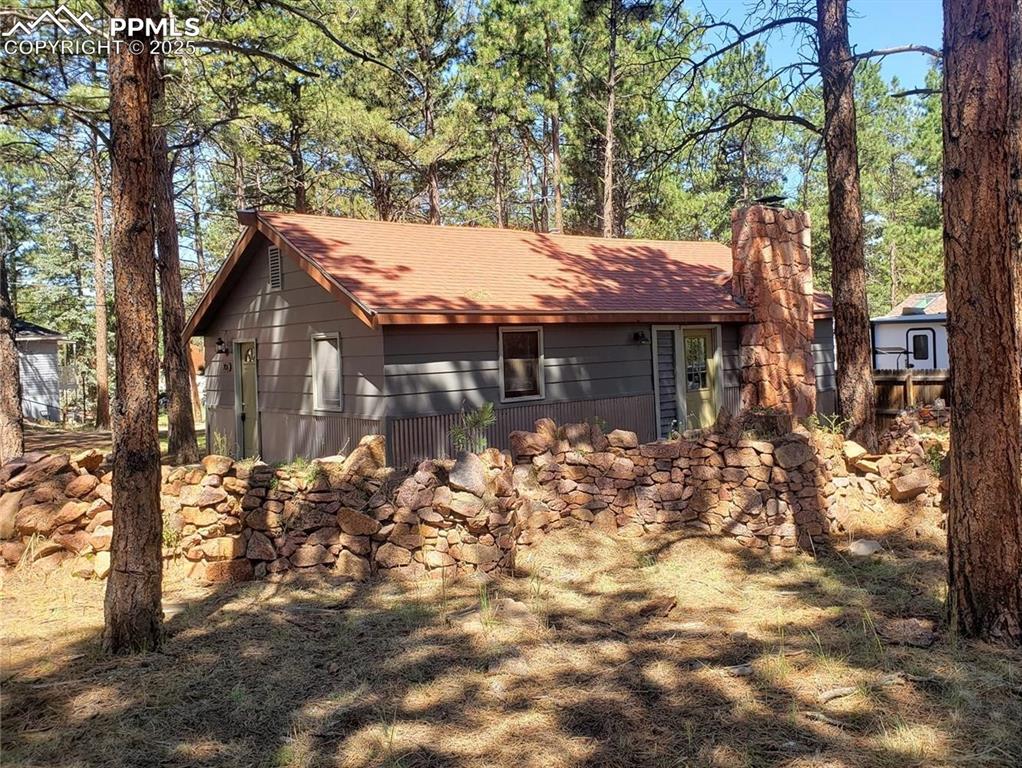
Other
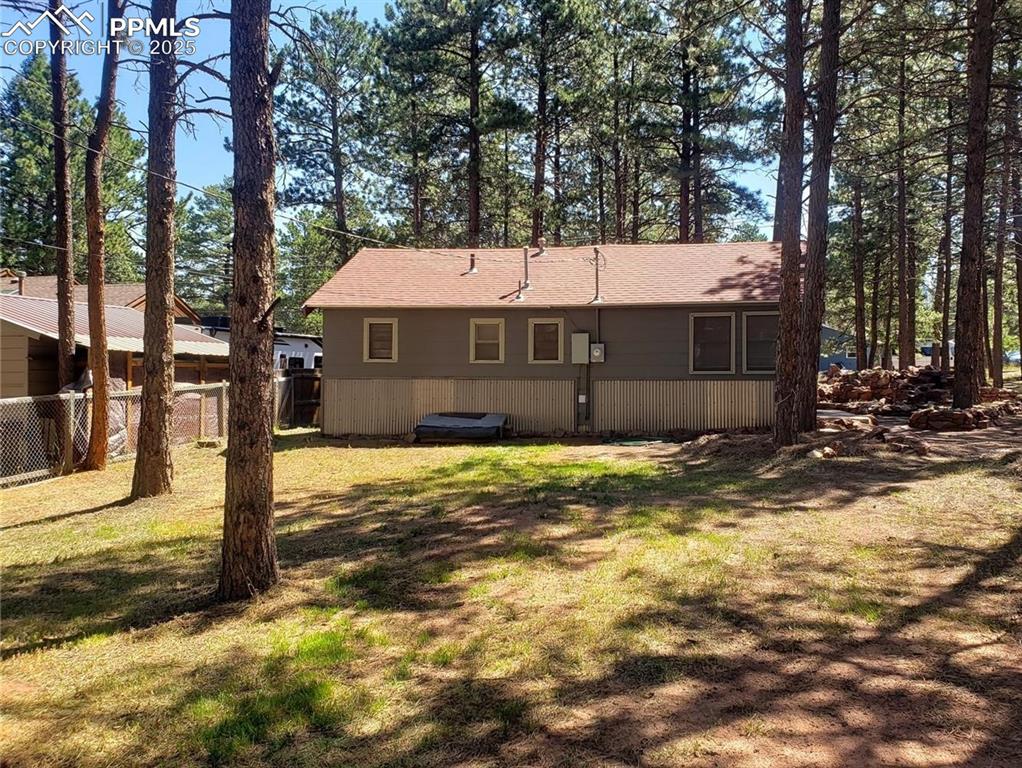
Back of property with a yard and fence
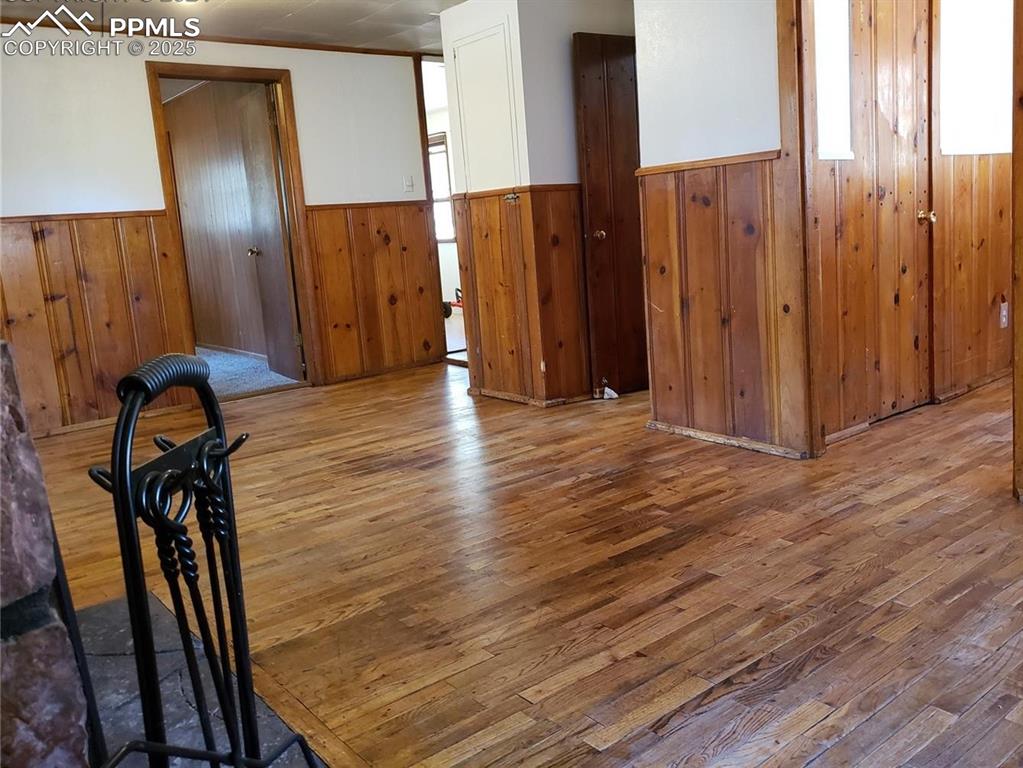
Empty room with wood walls, wainscoting, and wood finished floors
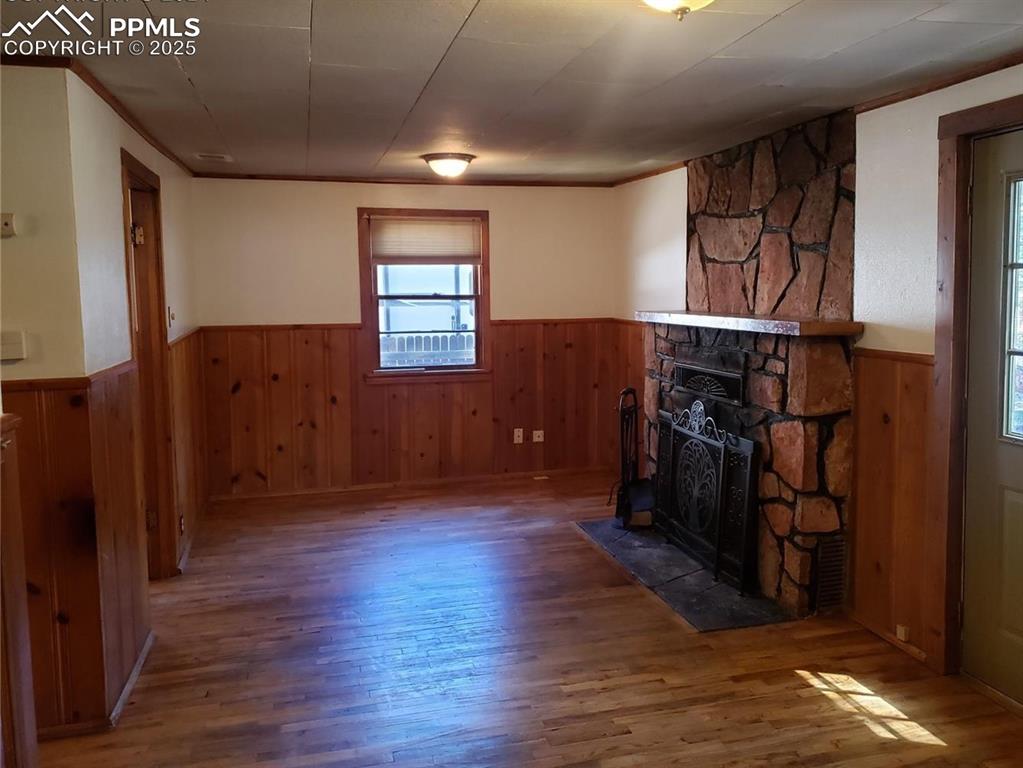
Unfurnished living room featuring wood walls, a wainscoted wall, and wood finished floors
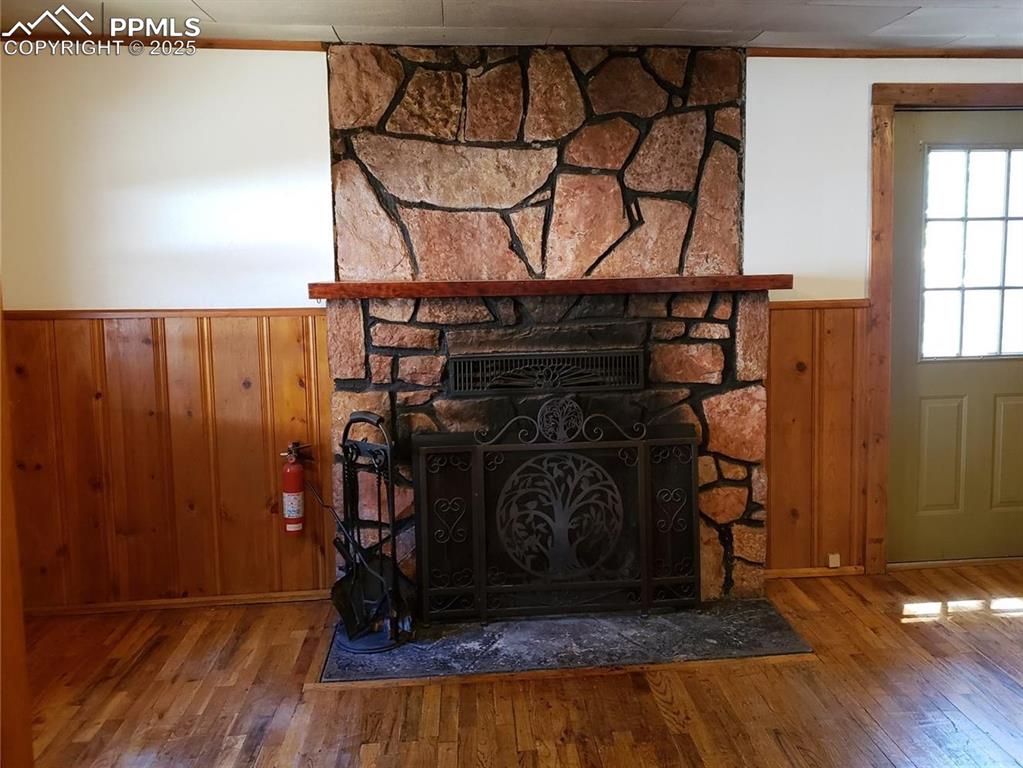
Room details with a fire extinguisher, a stone fireplace, wainscoting, and wood finished floors
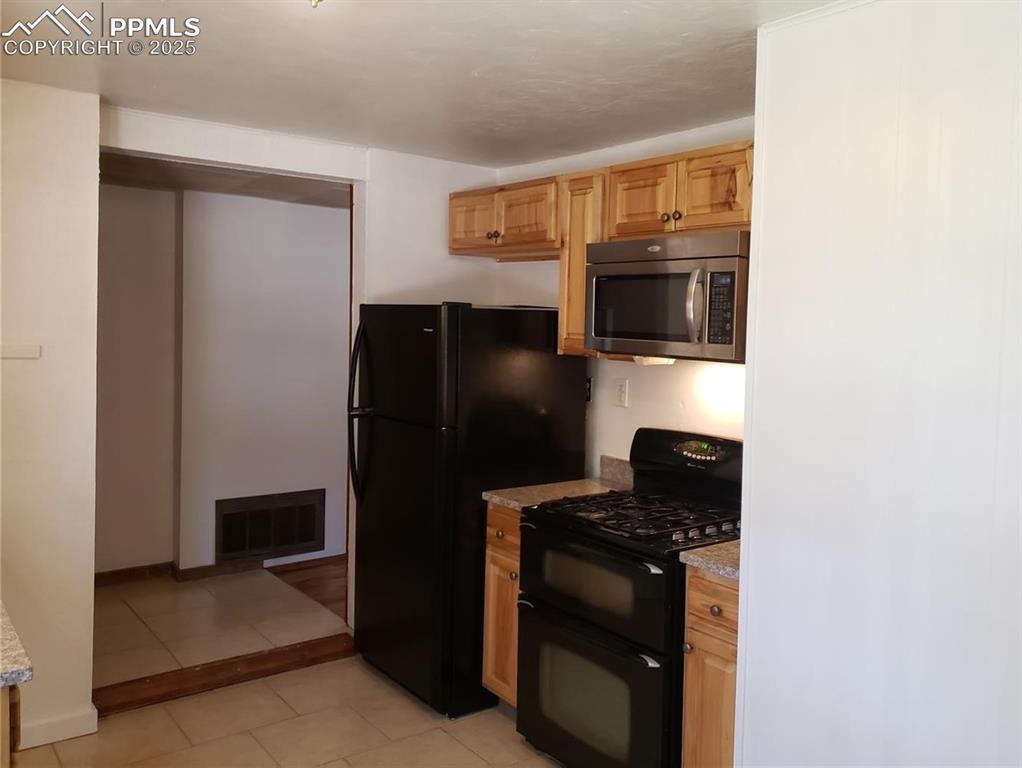
Kitchen with visible vents, black appliances, light tile patterned flooring, and light stone countertops
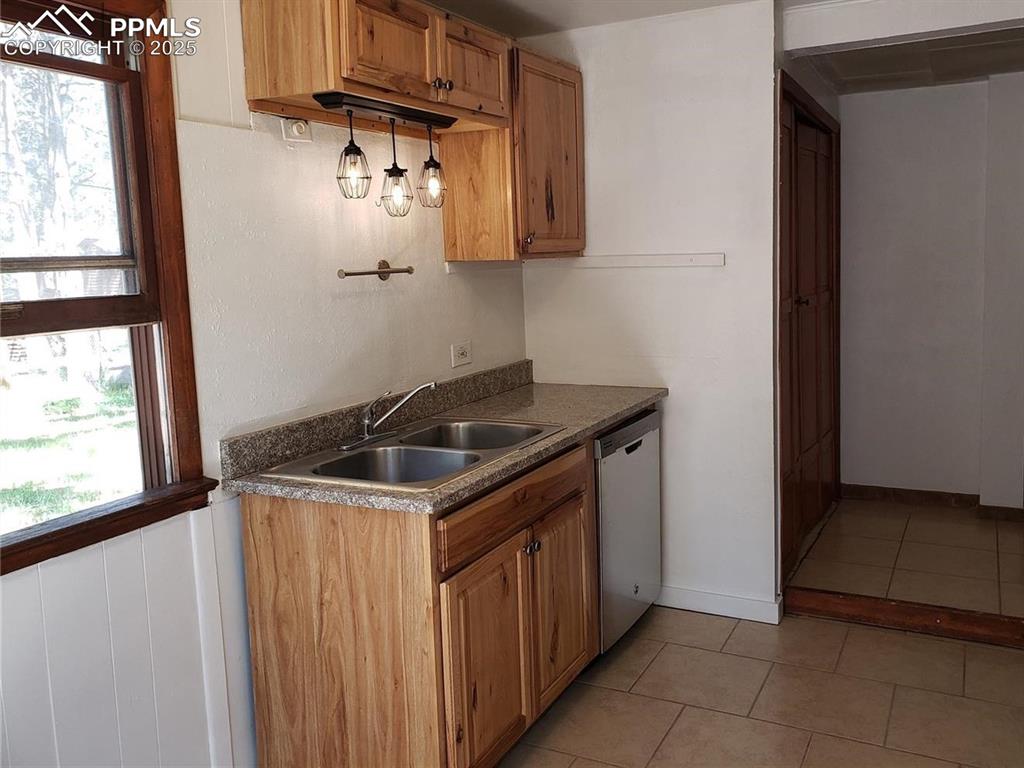
Kitchen with light tile patterned floors, dark countertops, brown cabinetry, dishwashing machine, and a sink
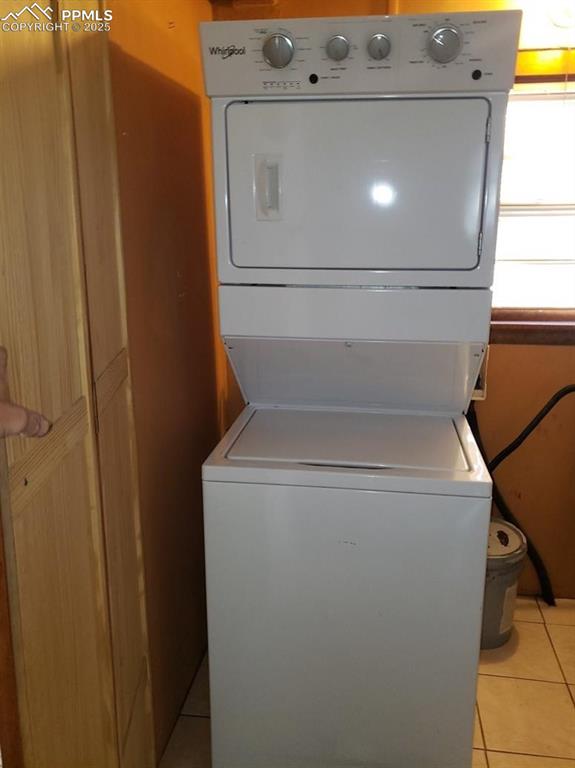
Washroom with light tile patterned flooring, stacked washing maching and dryer, and laundry area
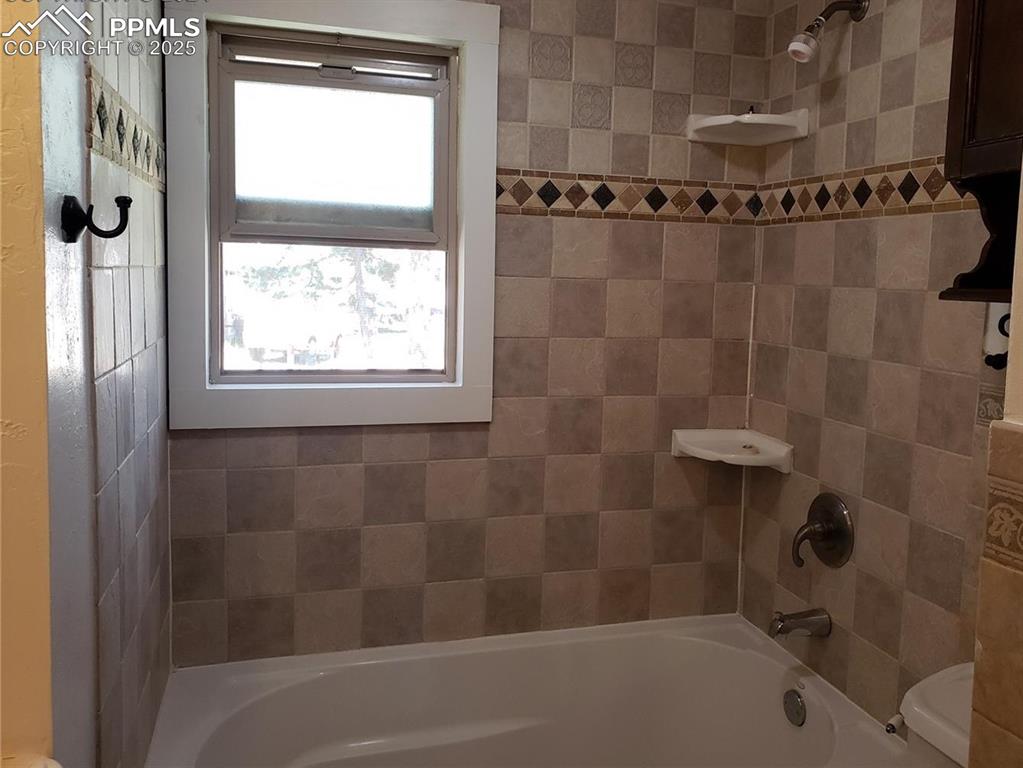
Full bath with washtub / shower combination and toilet
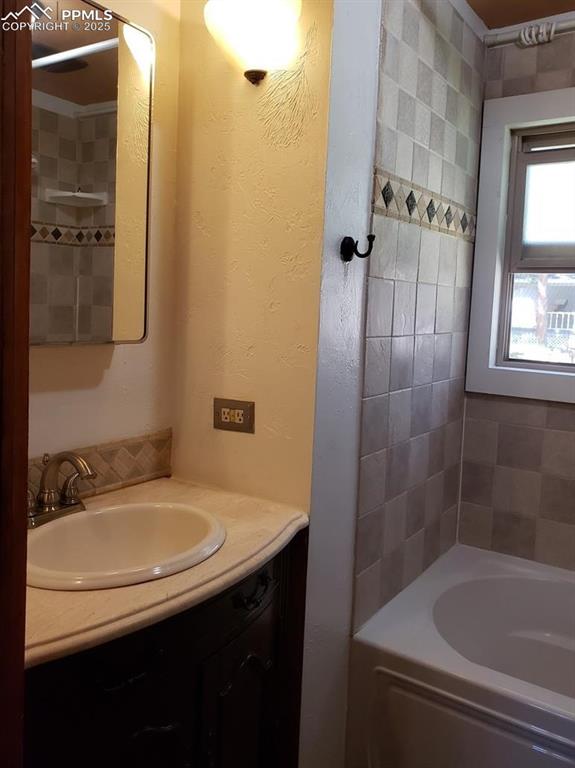
Bathroom with vanity
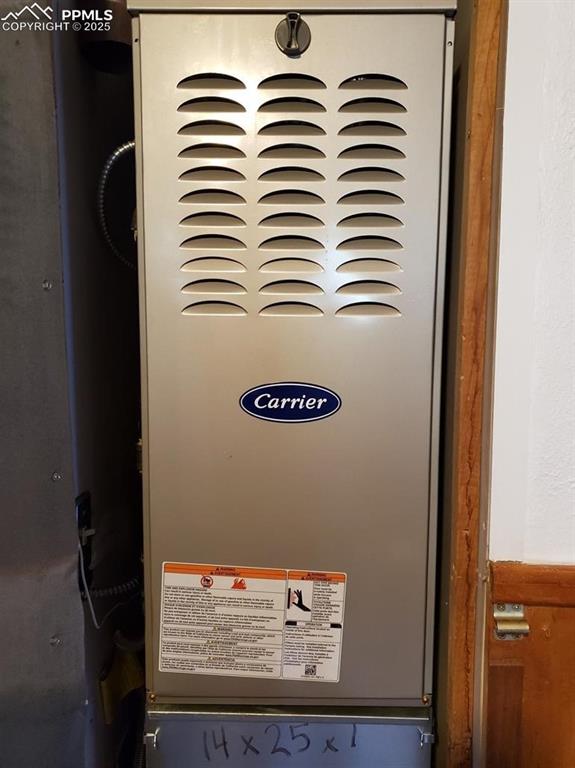
Room details with heating unit
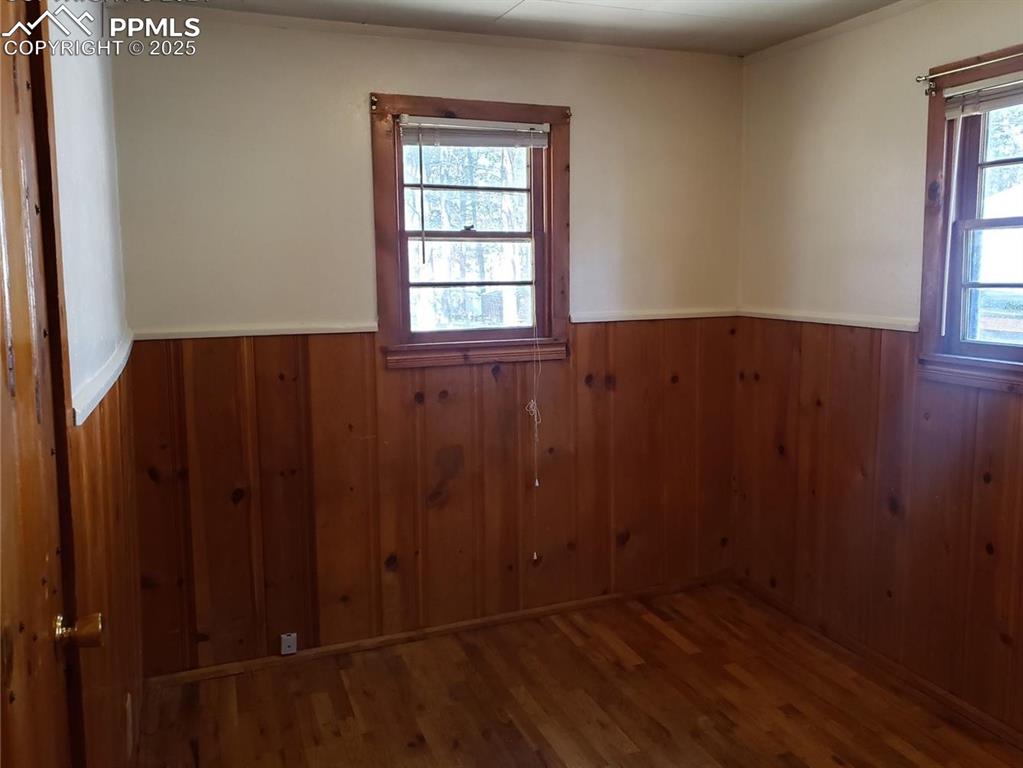
Empty room featuring wood walls, a wainscoted wall, and wood finished floors
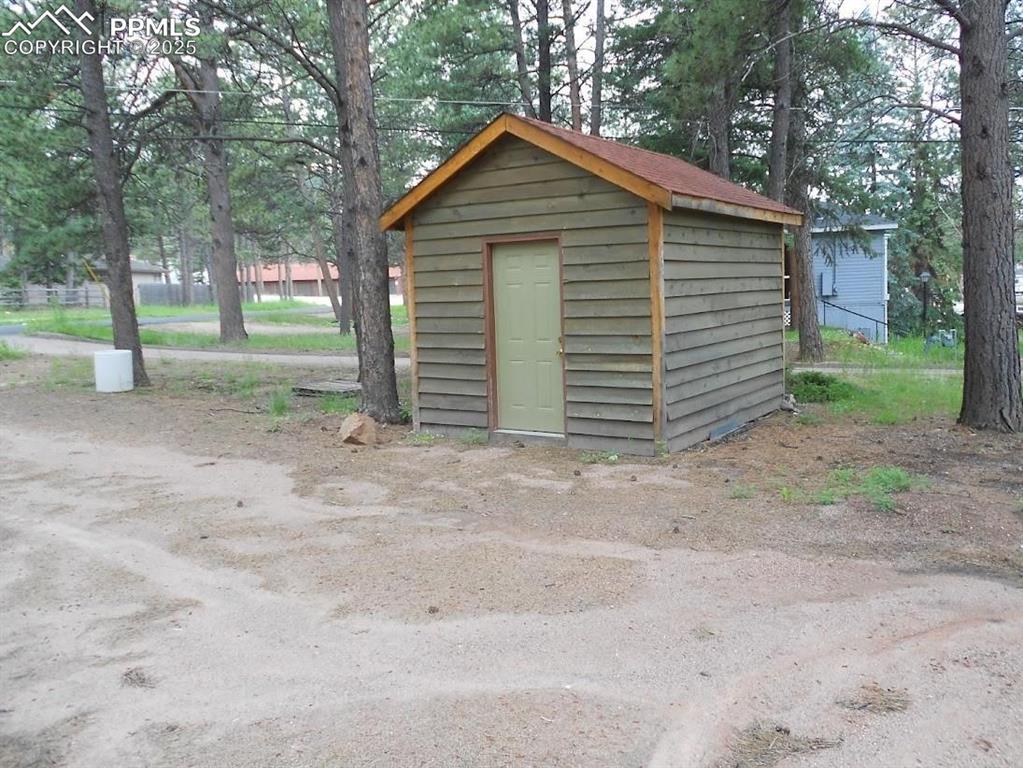
View of shed
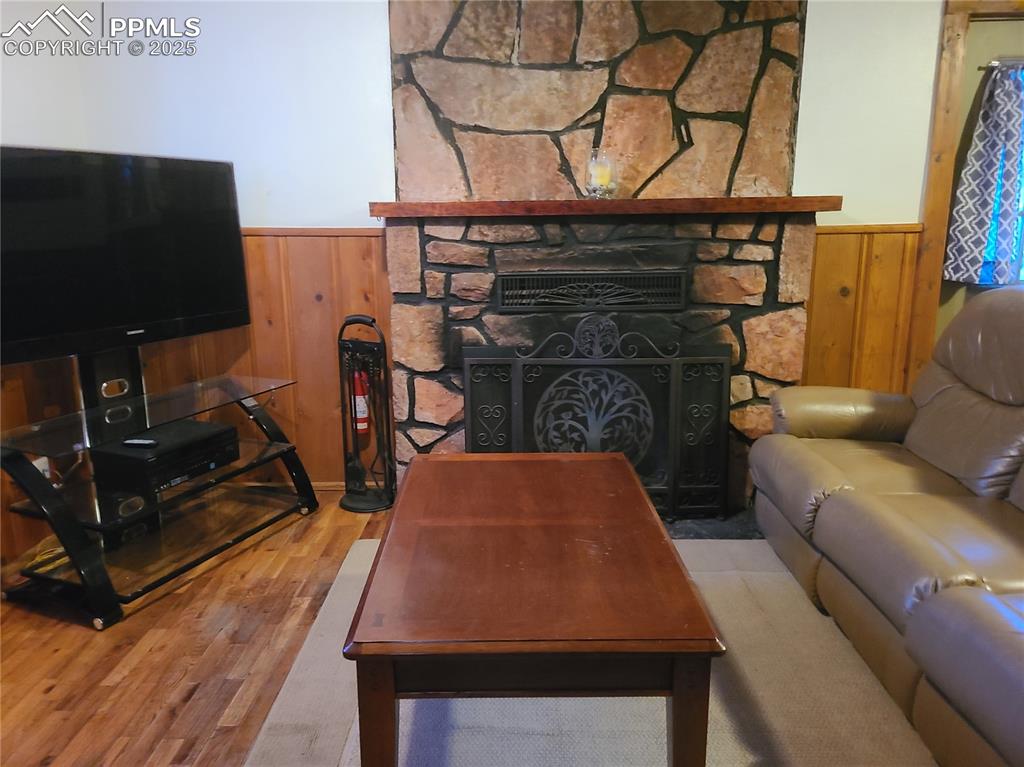
Living room with wood walls, wainscoting, a fireplace, and wood finished floors
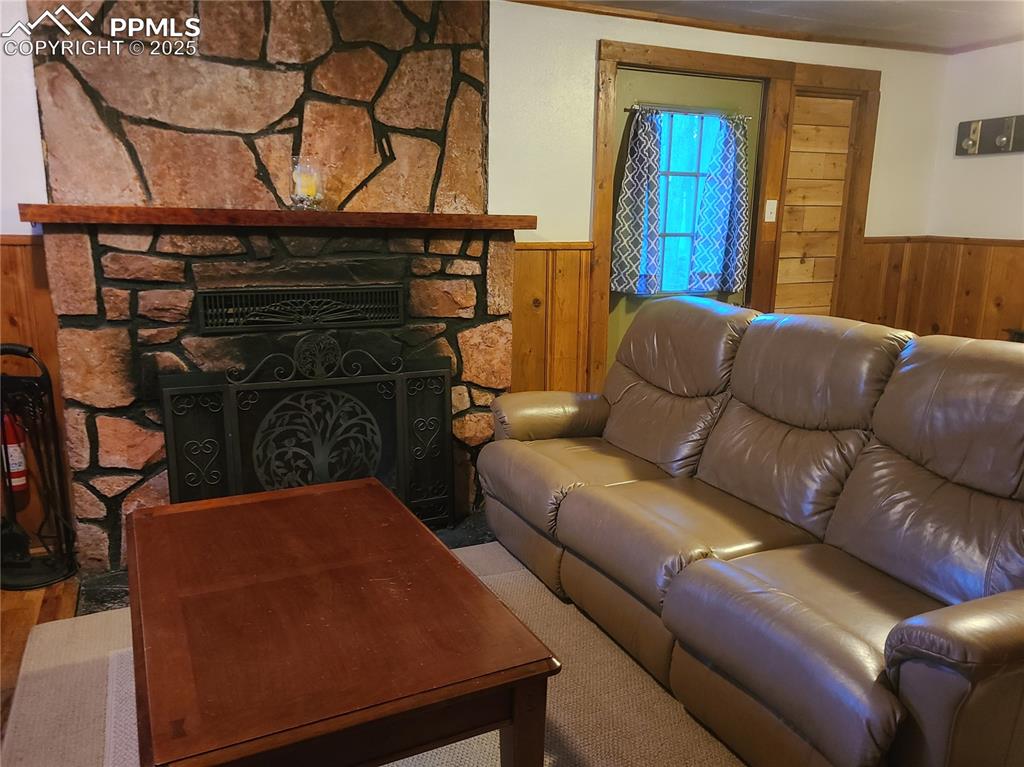
Living room with wooden walls, a wainscoted wall, a fireplace, and carpet
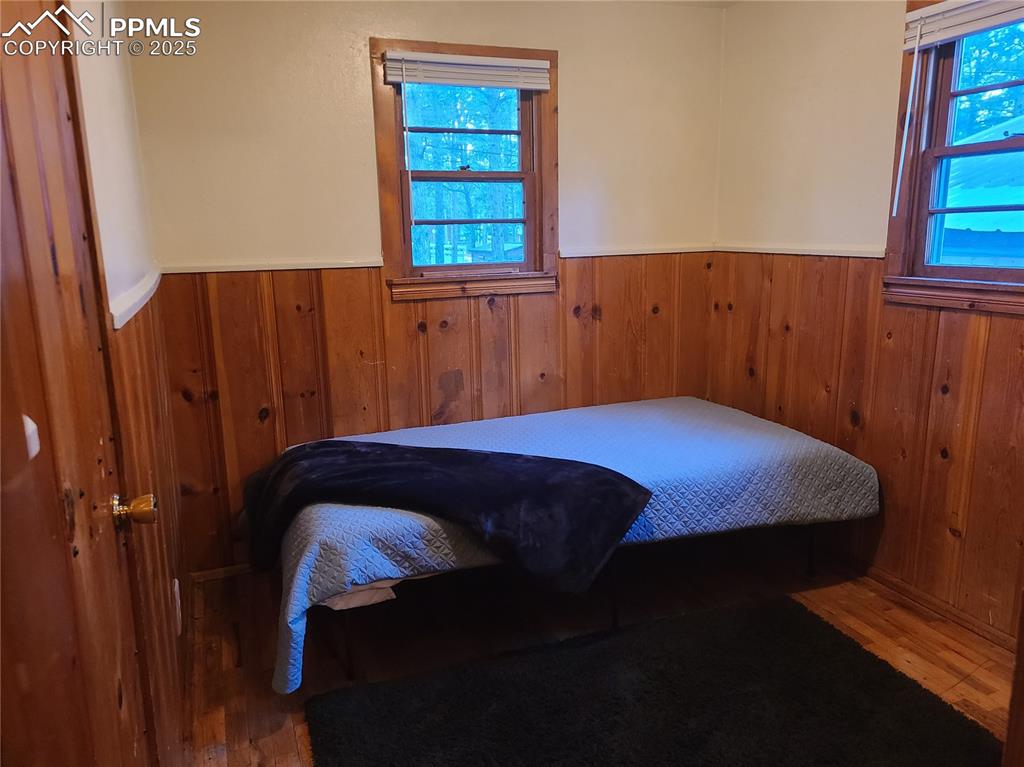
Bedroom with wood walls, a wainscoted wall, and wood finished floors
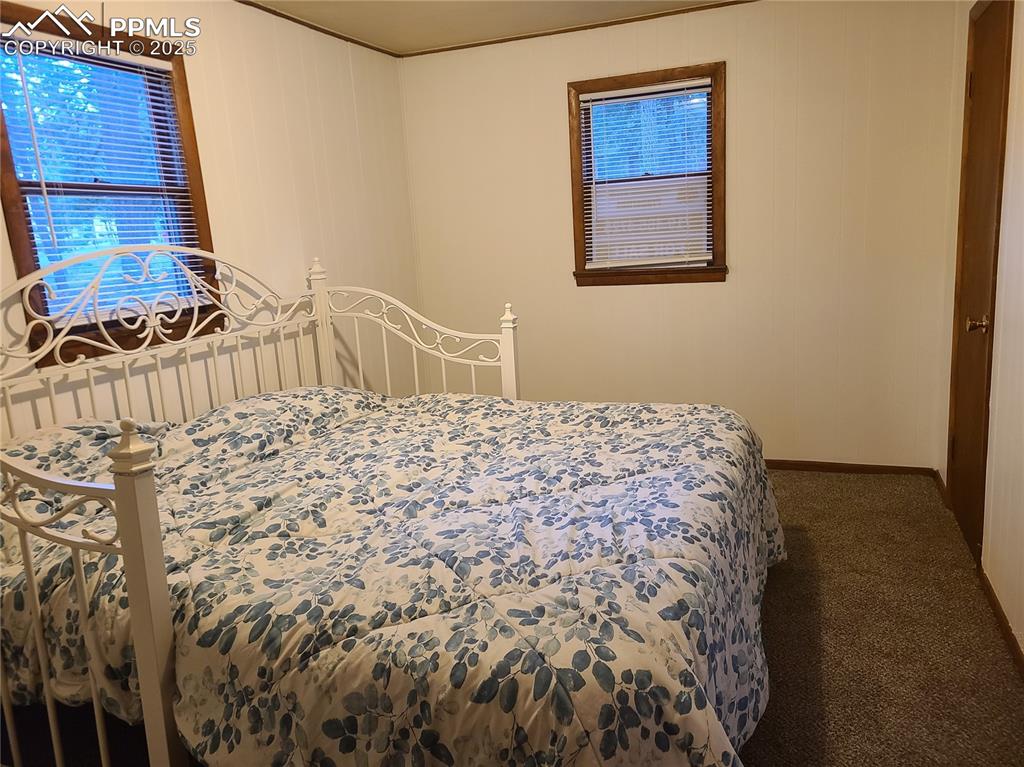
Carpeted bedroom featuring baseboards
Disclaimer: The real estate listing information and related content displayed on this site is provided exclusively for consumers’ personal, non-commercial use and may not be used for any purpose other than to identify prospective properties consumers may be interested in purchasing.