8723 Stony Creek Drive, Colorado Springs, CO, 80924

Front of Structure
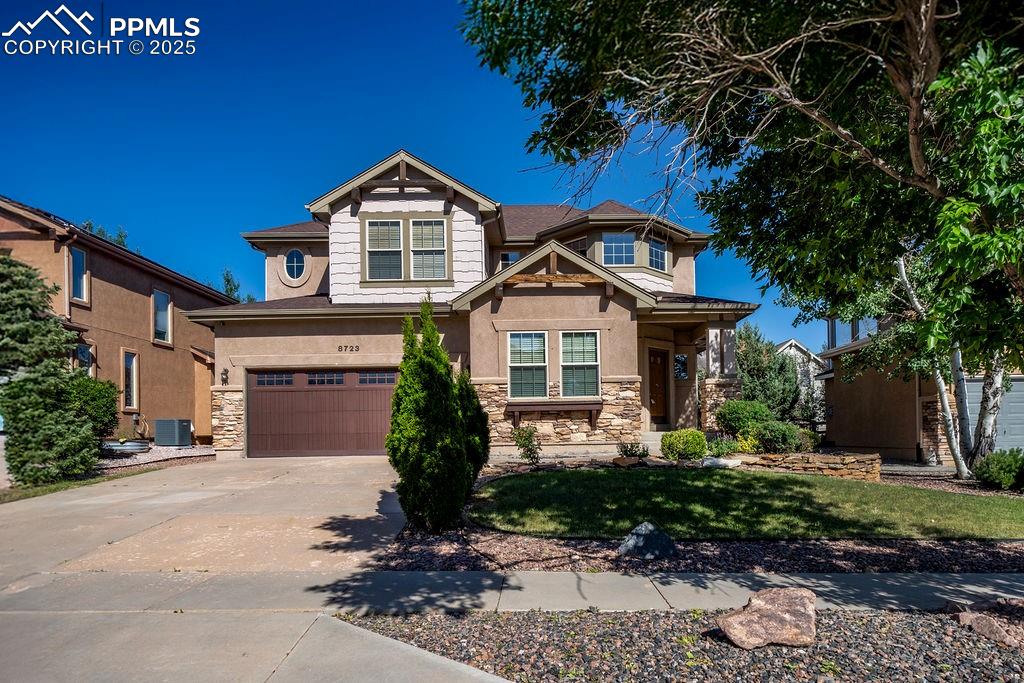
Front of Structure
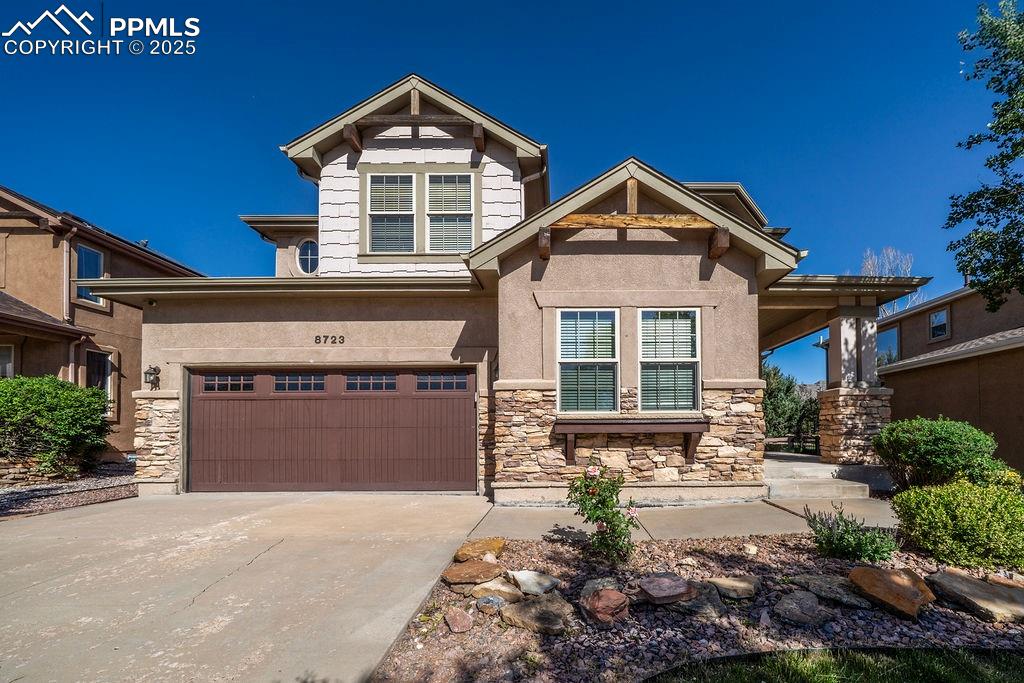
Front of Structure
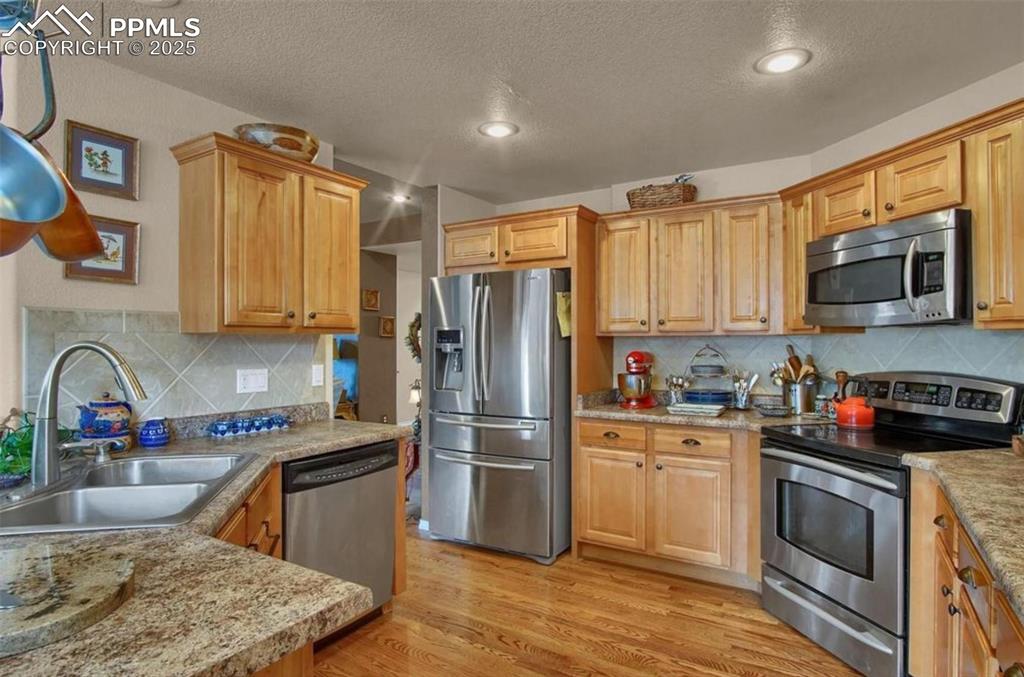
Kitchen featuring a sink, appliances with stainless steel finishes, light wood finished floors, and a textured ceiling
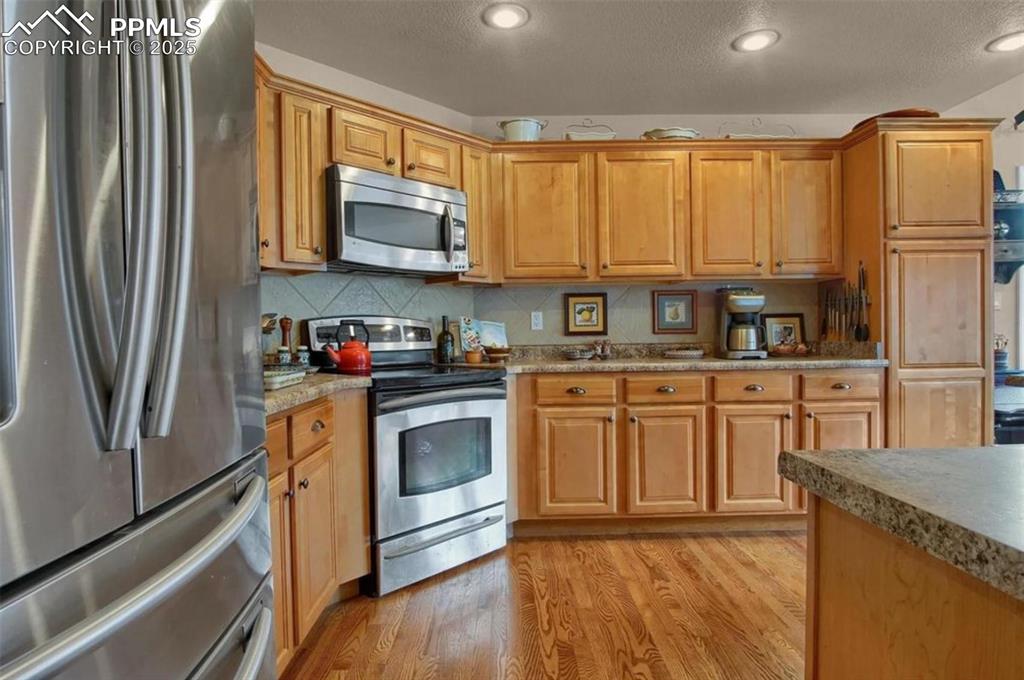
Kitchen featuring a textured ceiling, appliances with stainless steel finishes, tasteful backsplash, light wood finished floors, and recessed lighting
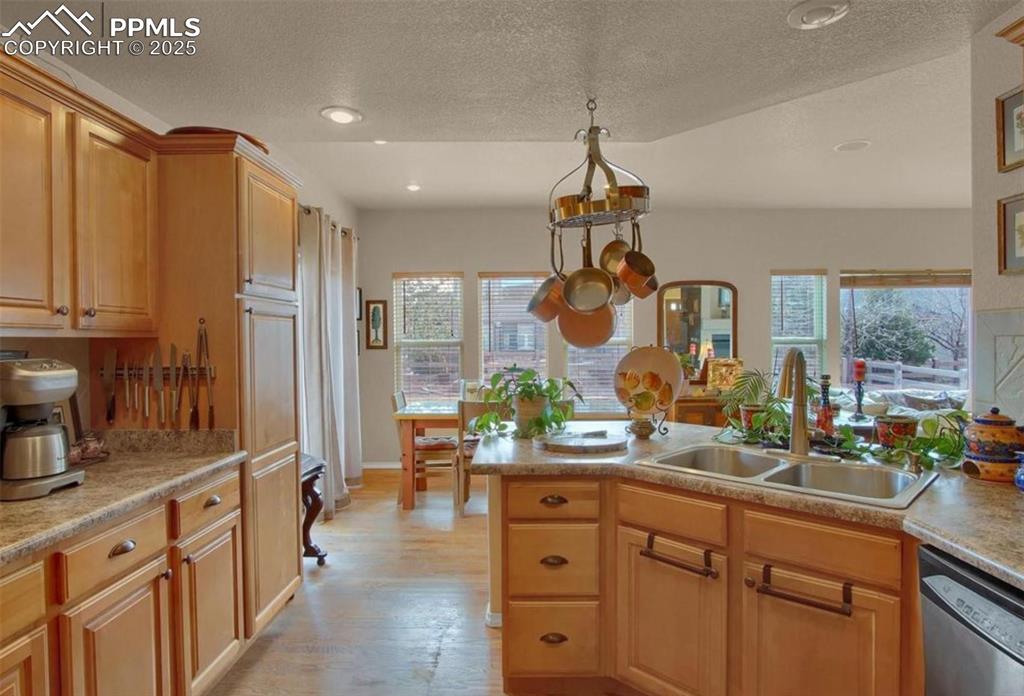
Kitchen featuring a sink, plenty of natural light, stainless steel dishwasher, and light wood finished floors
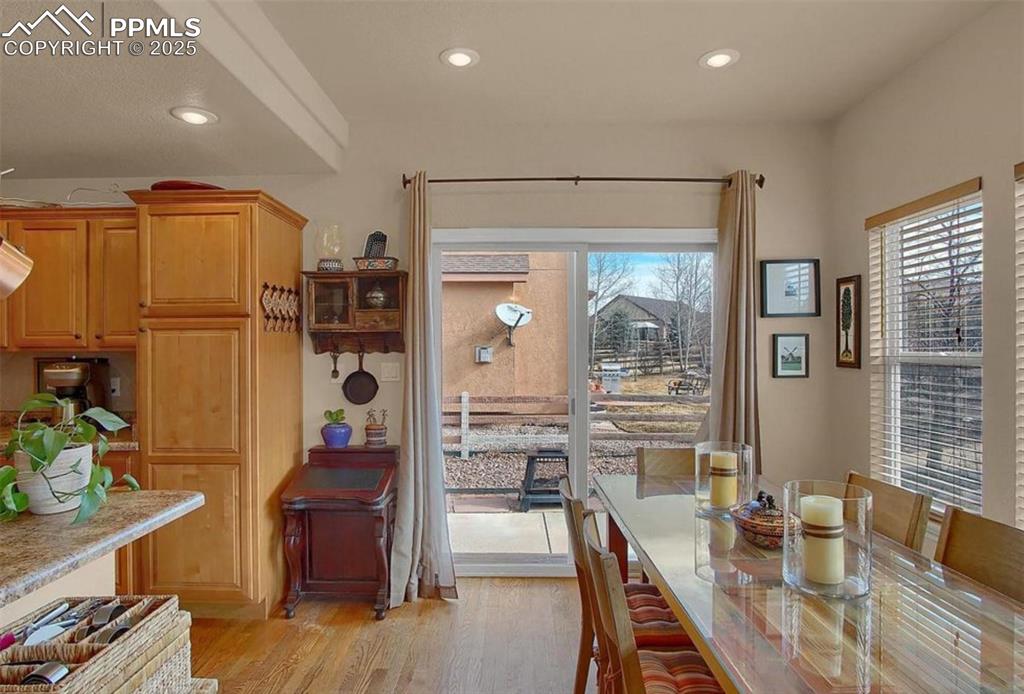
Dining space featuring light wood-type flooring, recessed lighting, and a healthy amount of sunlight
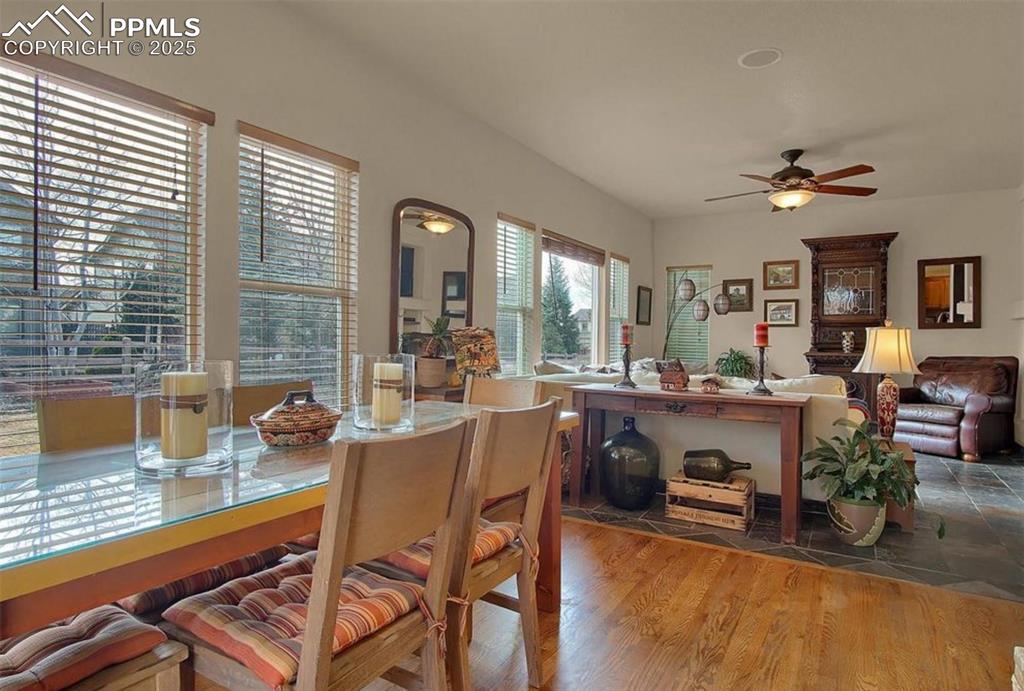
Dining space with a ceiling fan and wood finished floors
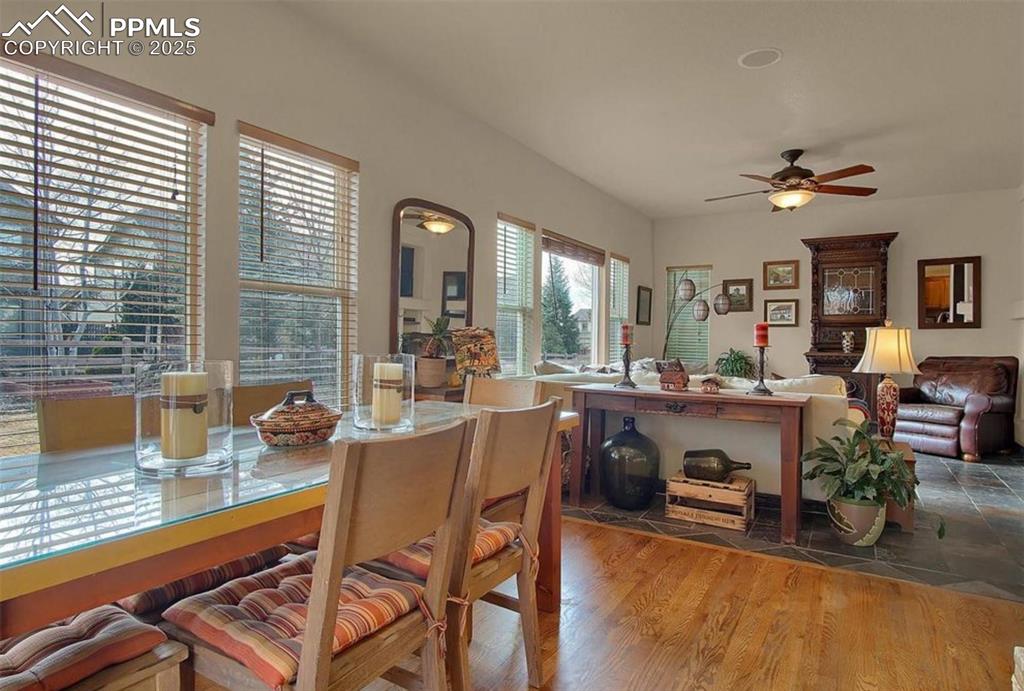
Dining space with a ceiling fan and wood finished floors
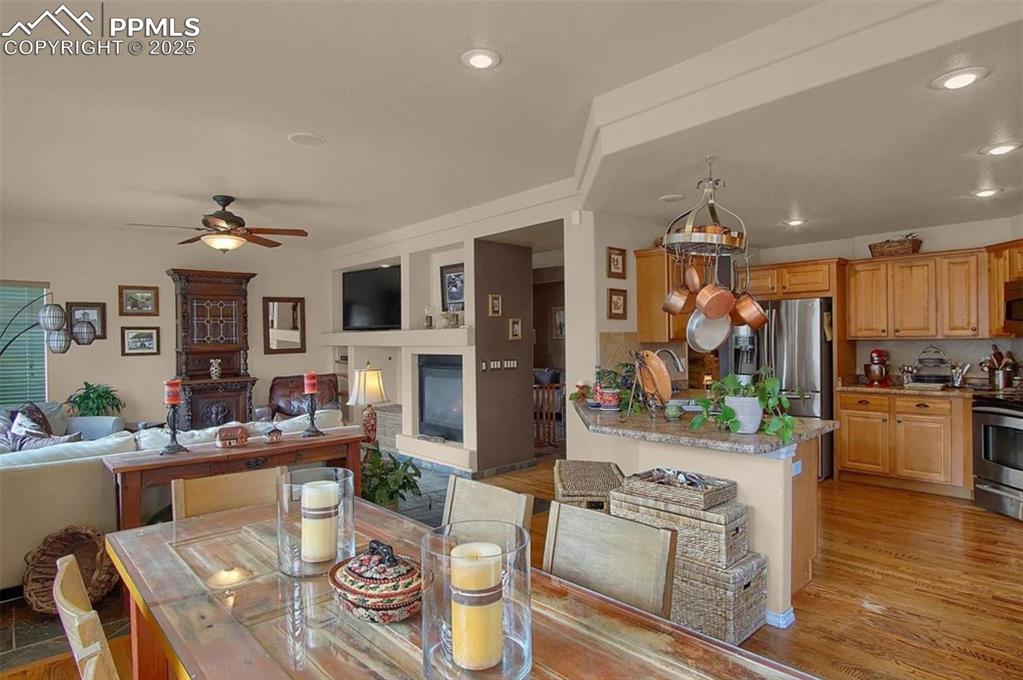
Dining space with recessed lighting, ceiling fan, a glass covered fireplace, and light wood-style flooring
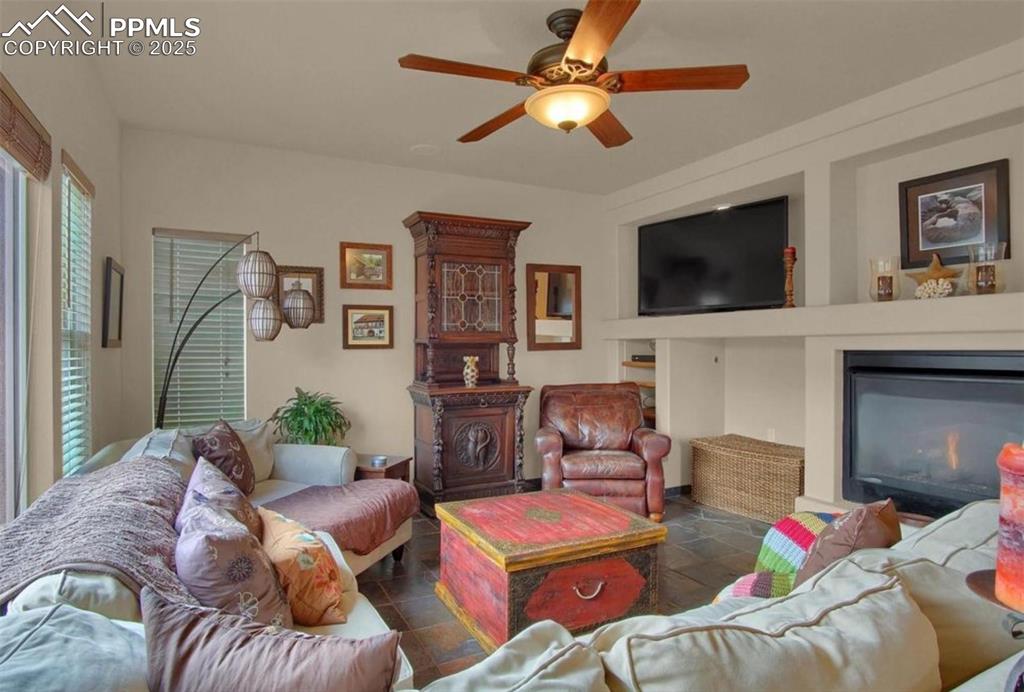
Living room with ceiling fan and a lit fireplace
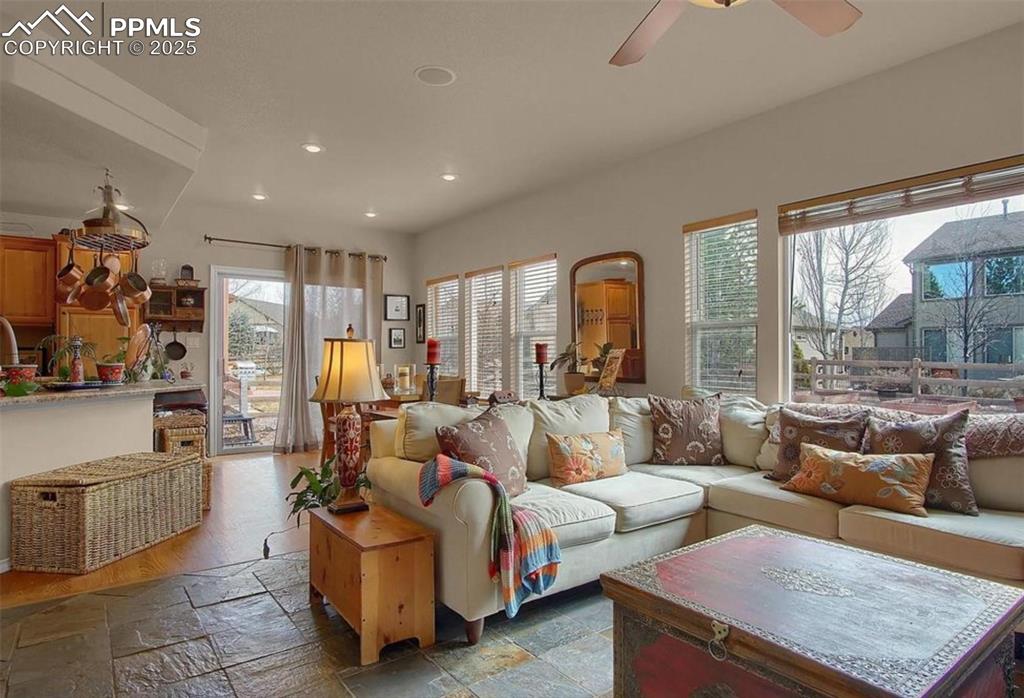
Living area featuring ceiling fan, recessed lighting, and stone tile floors
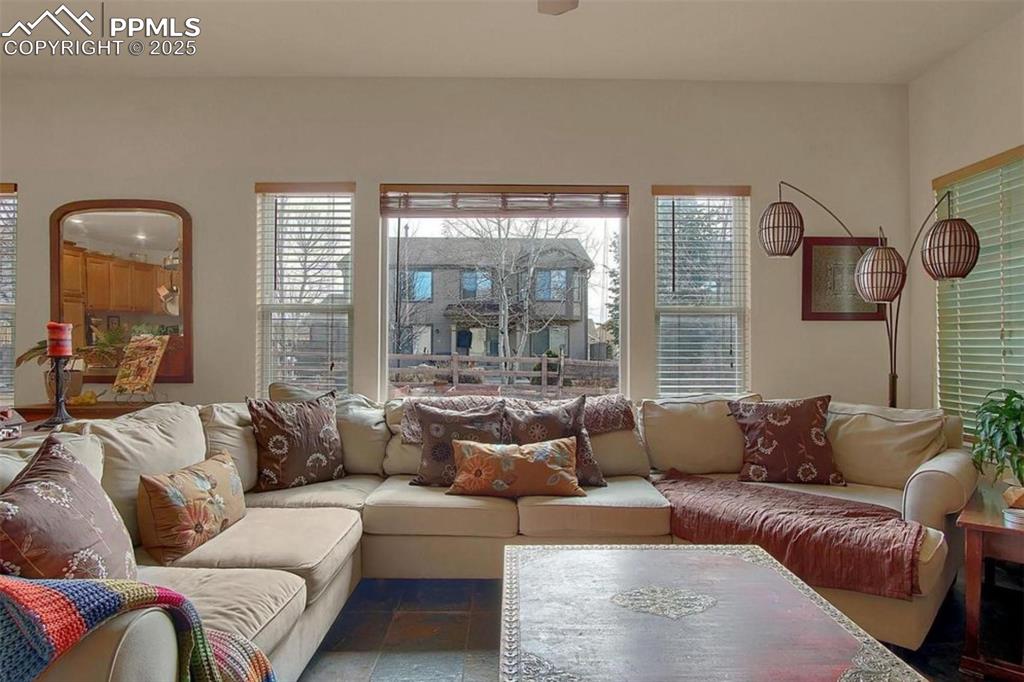
View of living room
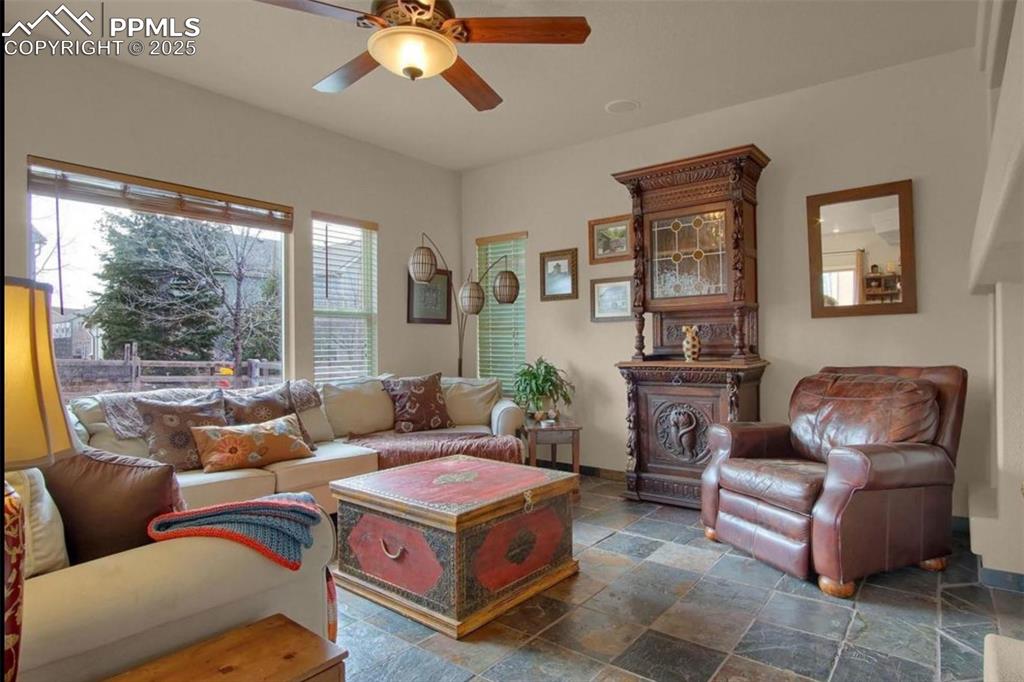
Living room with stone tile flooring, a ceiling fan, and baseboards
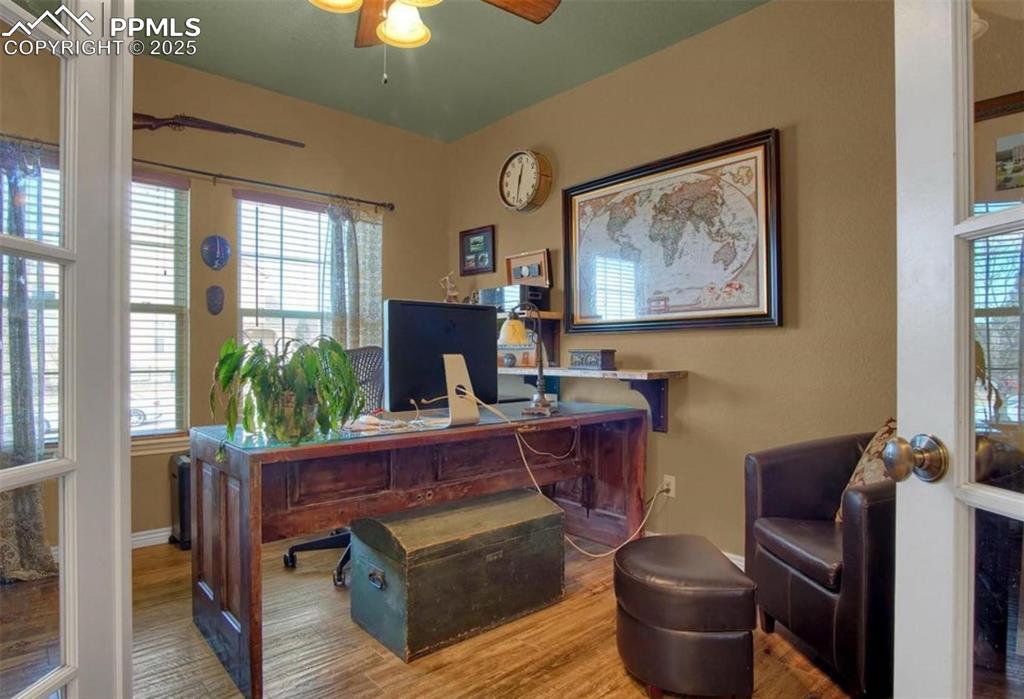
Office with a ceiling fan, baseboards, and wood finished floors
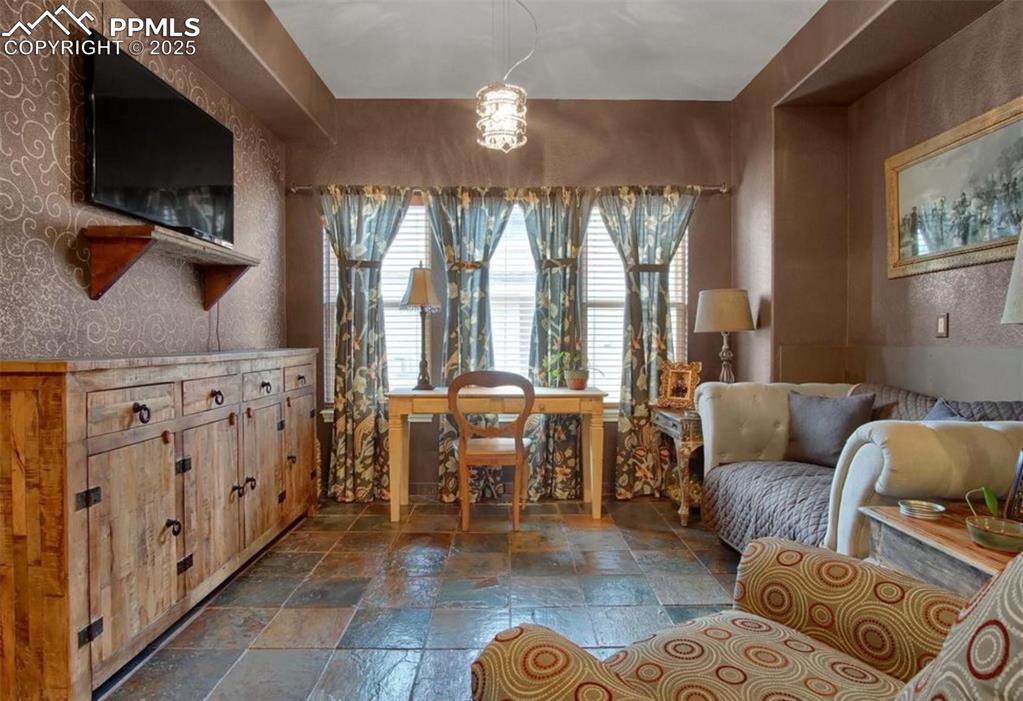
Sitting room with stone tile flooring
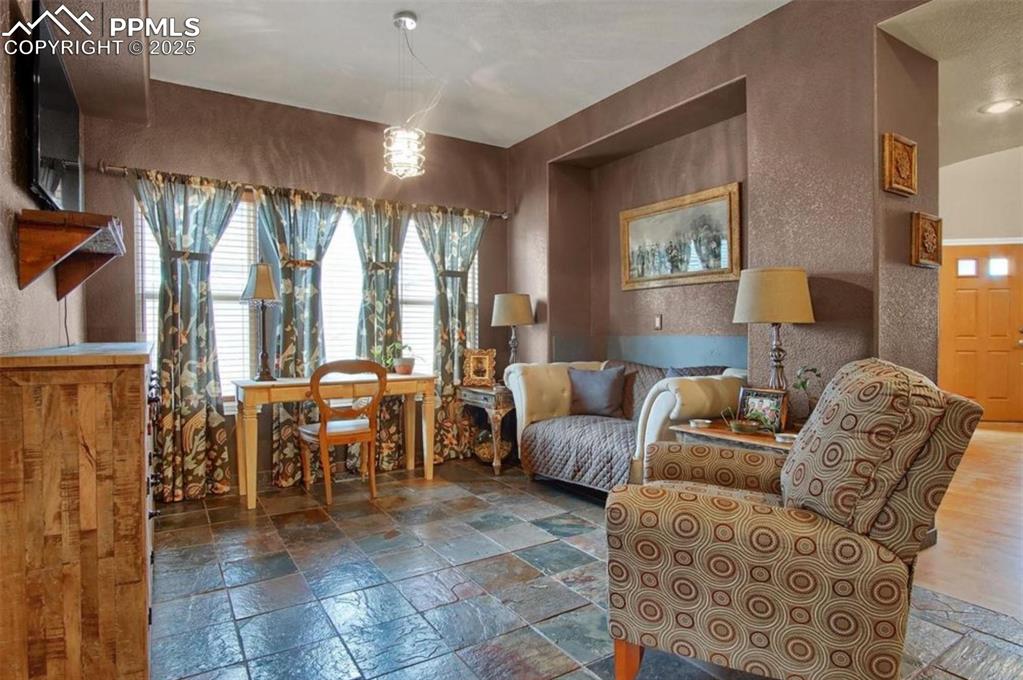
Sitting room with a textured wall and stone tile flooring
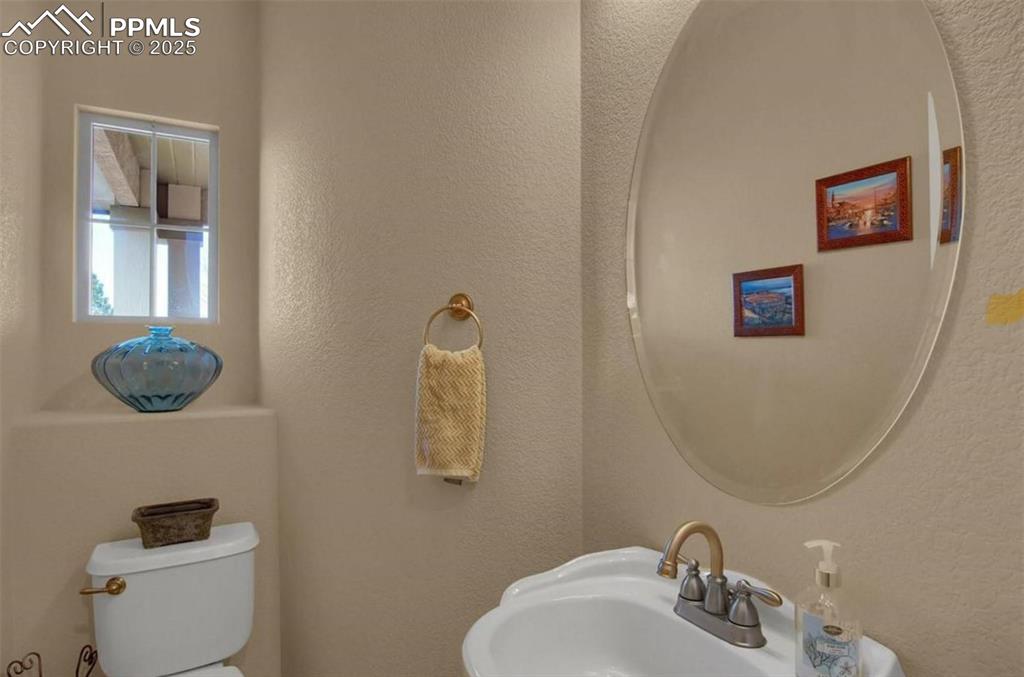
Bathroom with toilet, a textured wall, and a sink
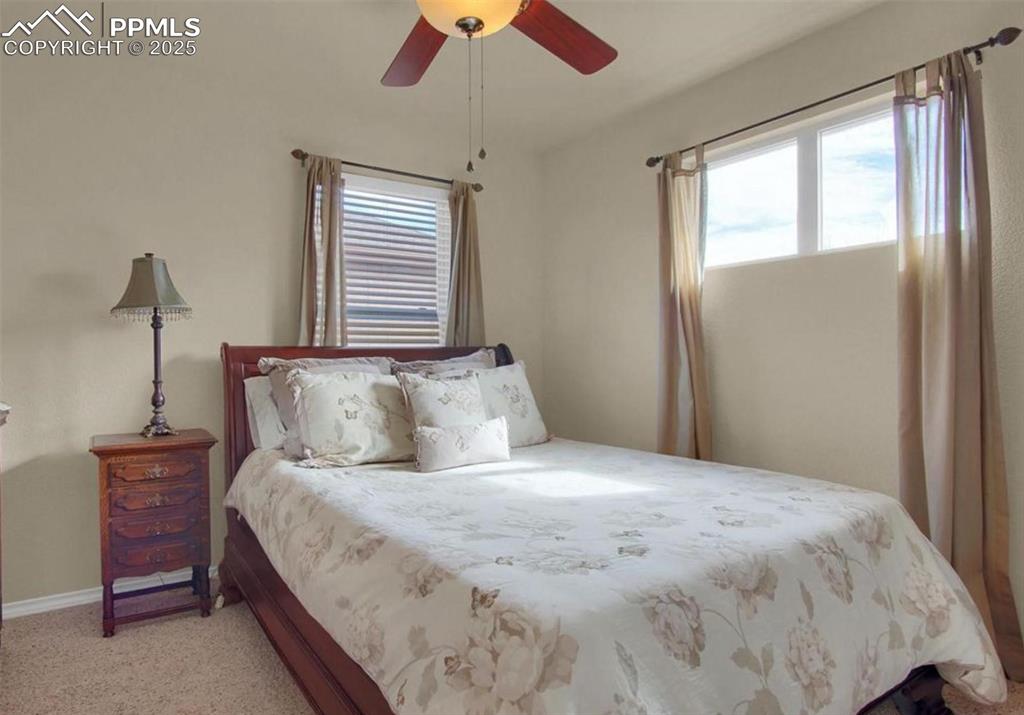
Bedroom featuring baseboards, ceiling fan, and light carpet
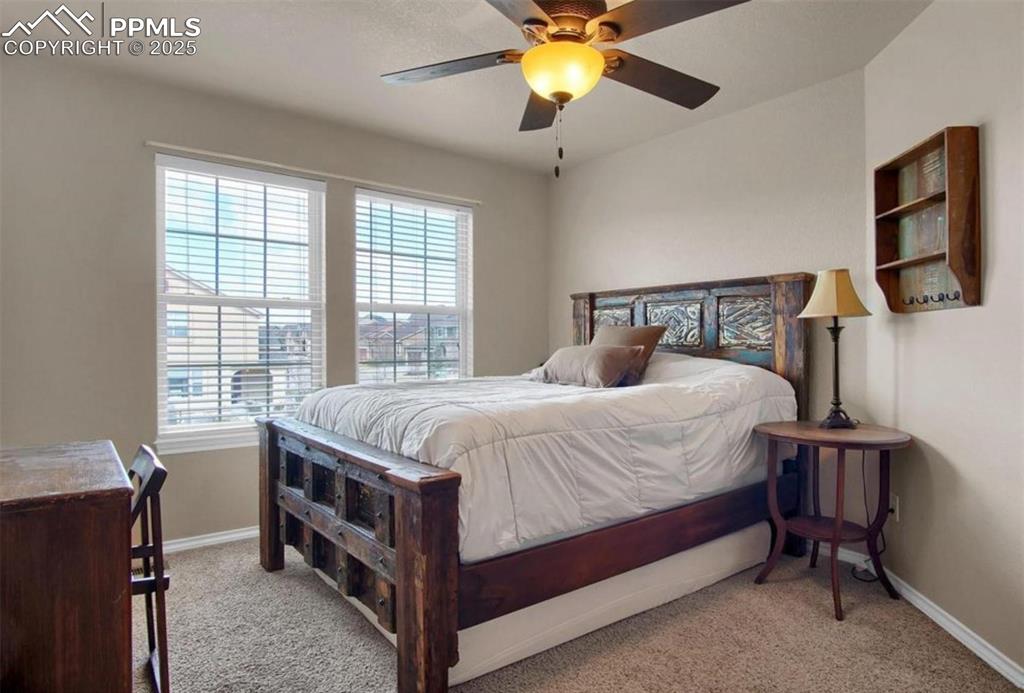
Bedroom with carpet floors, baseboards, and ceiling fan
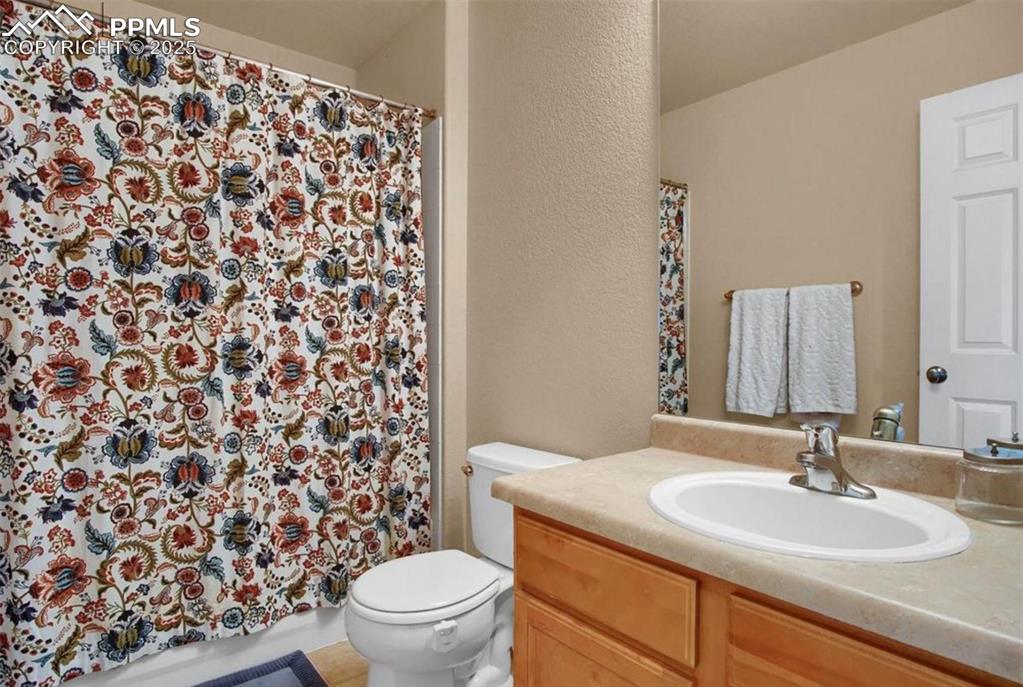
Full bath with vanity, a textured wall, a shower with shower curtain, and toilet
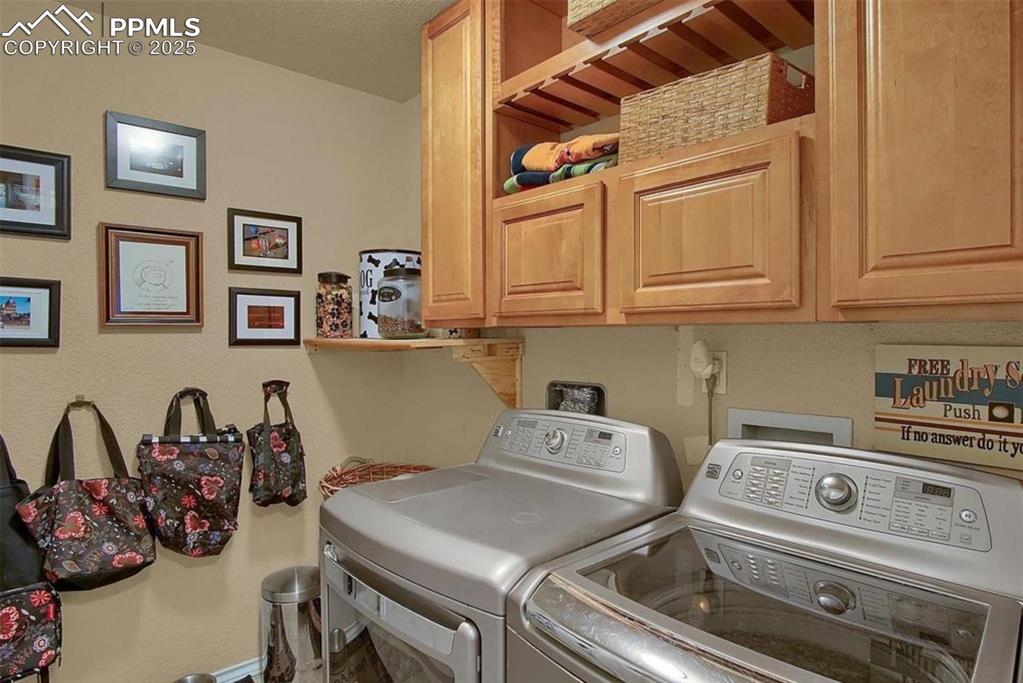
Laundry room featuring independent washer and dryer and cabinet space
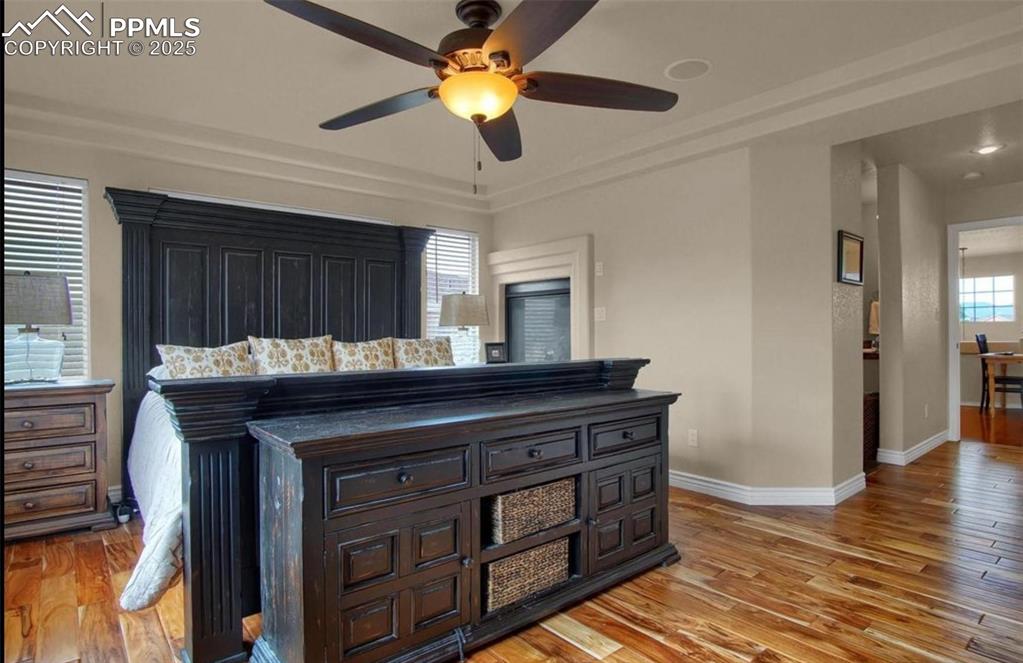
Bedroom with baseboards and light wood finished floors
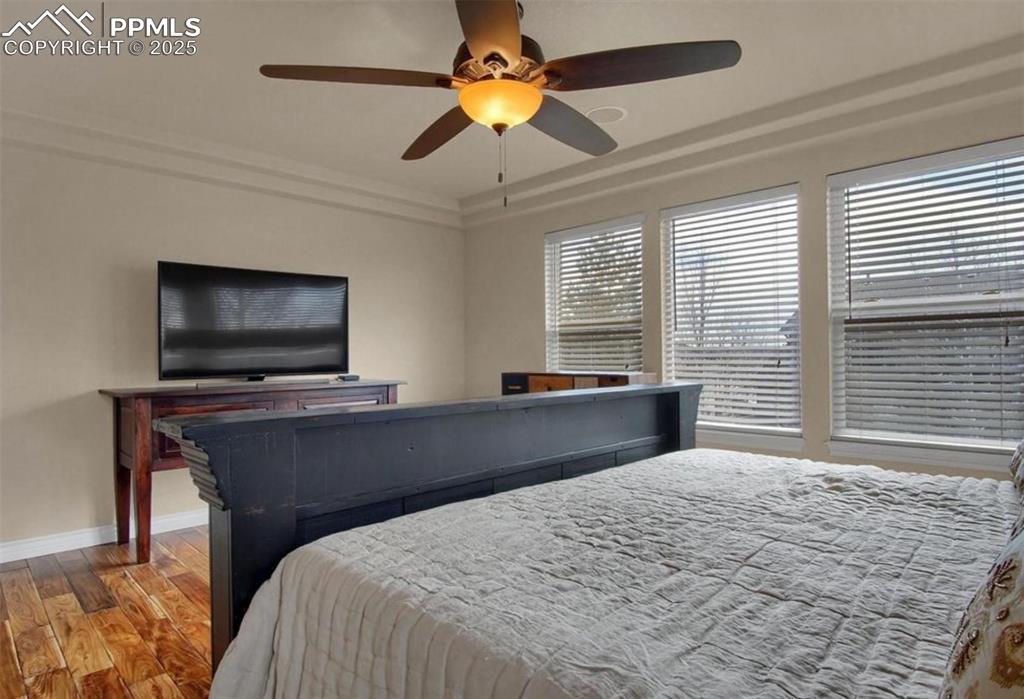
Bedroom featuring baseboards, ceiling fan, and wood finished floors
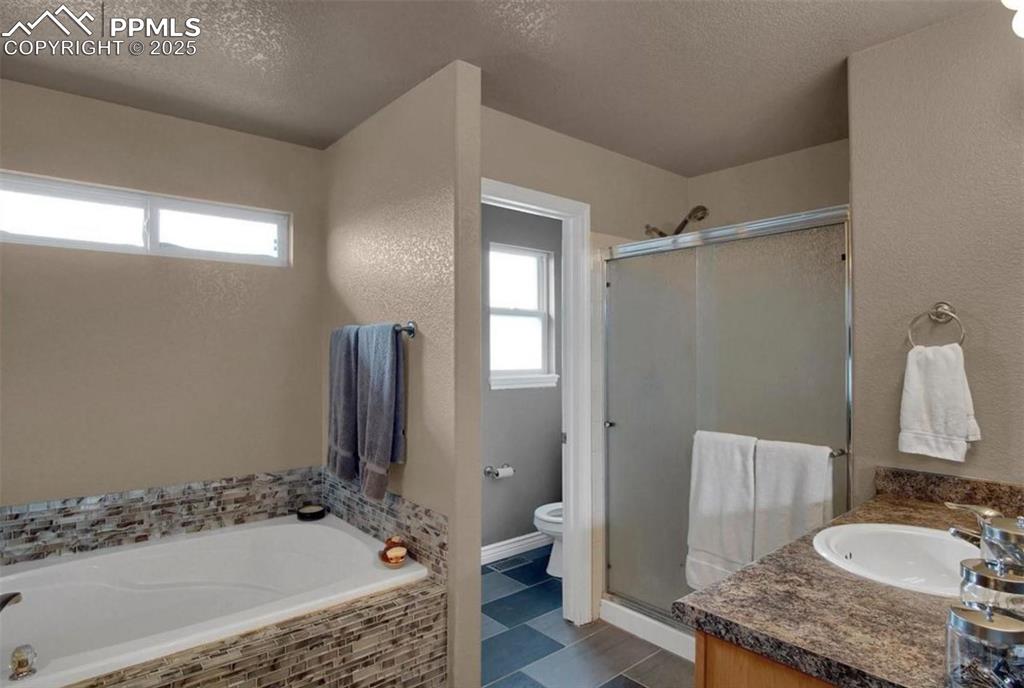
Full bath featuring a textured ceiling, toilet, and a shower stall
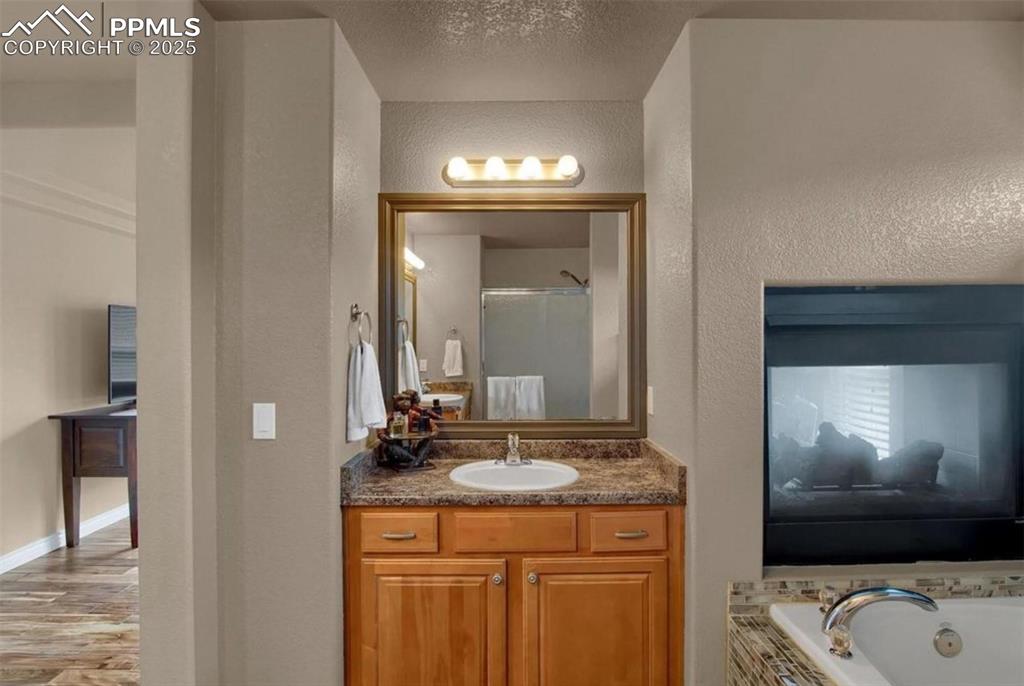
Bathroom featuring a textured wall, a tub with jets, wood finished floors, and vanity
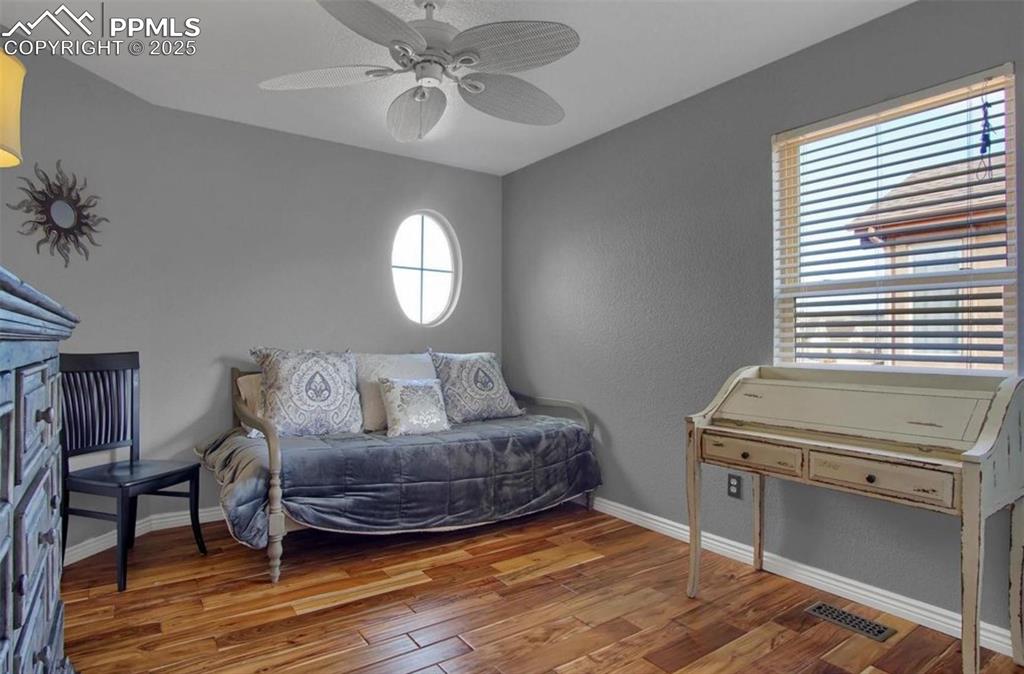
Bedroom with visible vents, a textured wall, wood finished floors, baseboards, and ceiling fan
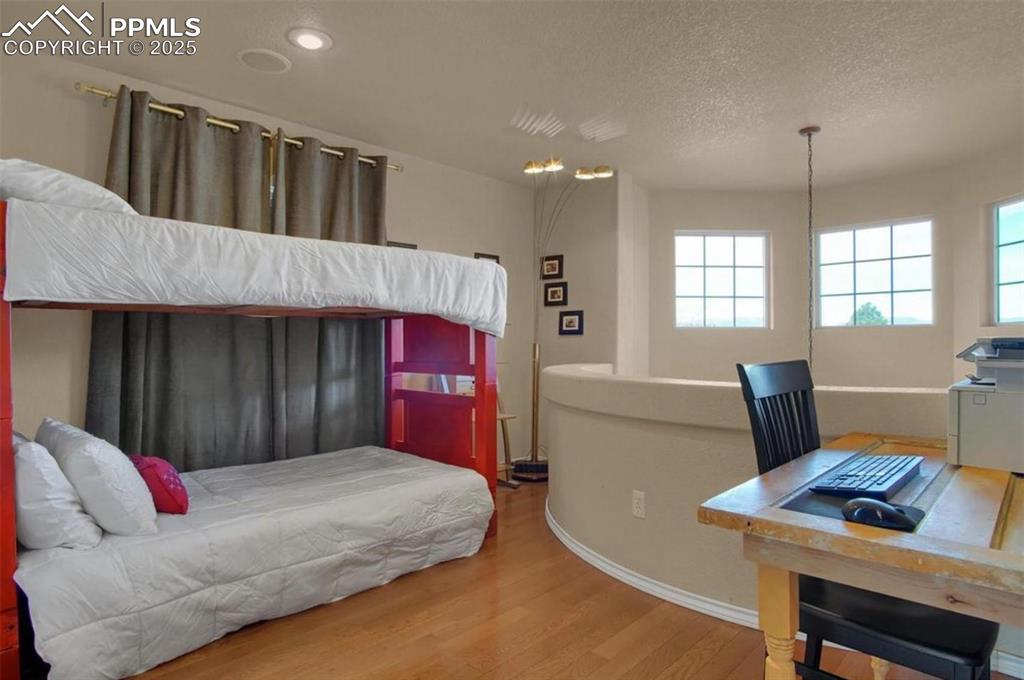
Bedroom featuring a textured ceiling, baseboards, recessed lighting, and wood finished floors
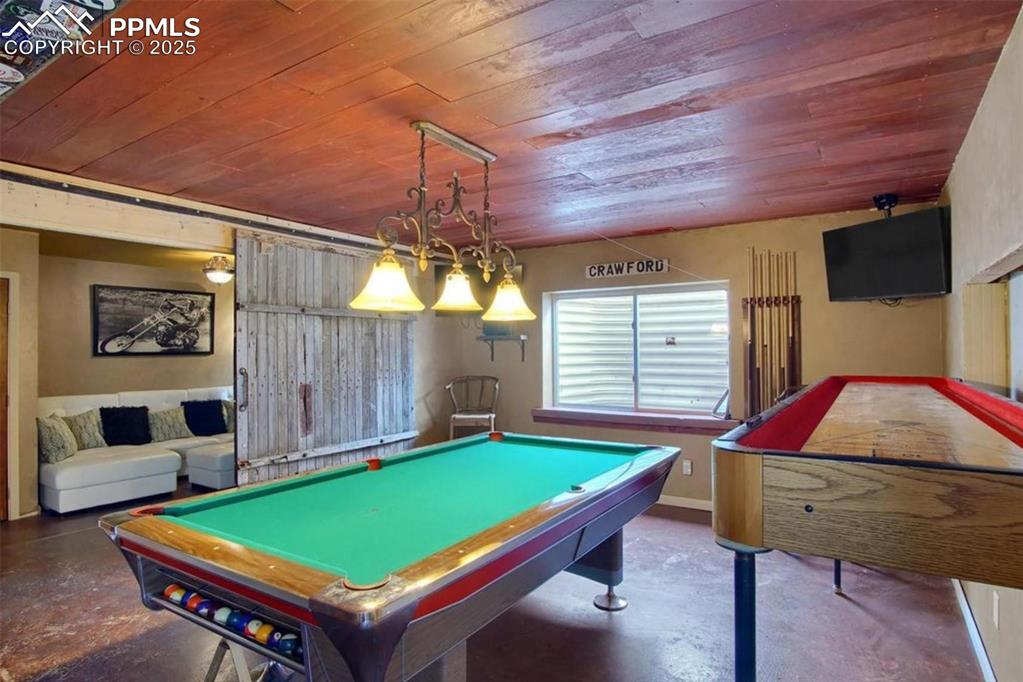
Recreation room with concrete floors, billiards, and wood ceiling
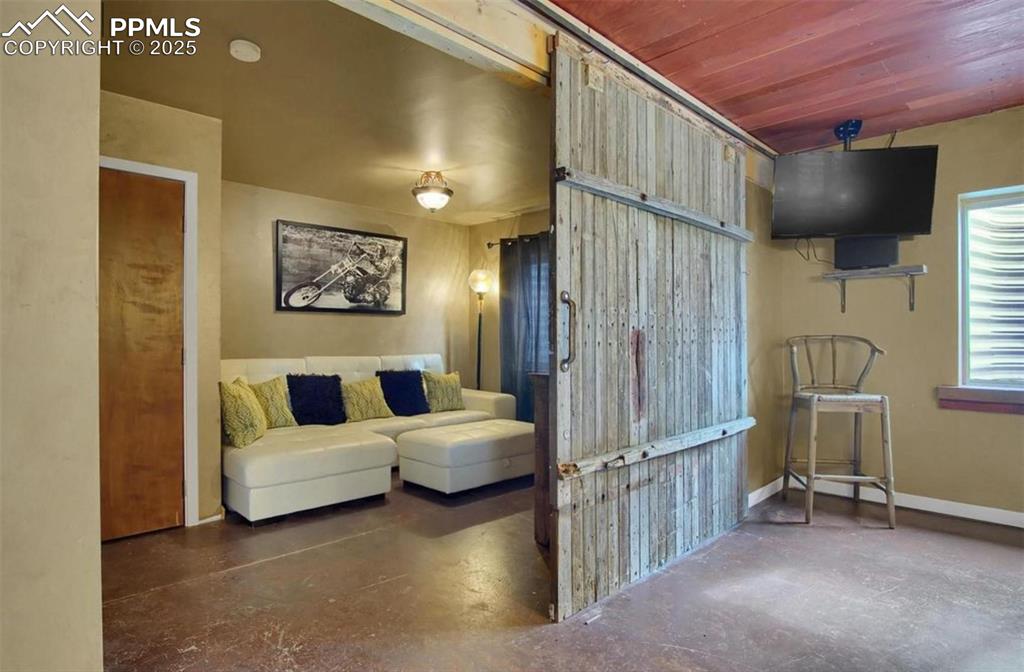
Sitting room with baseboards and concrete flooring
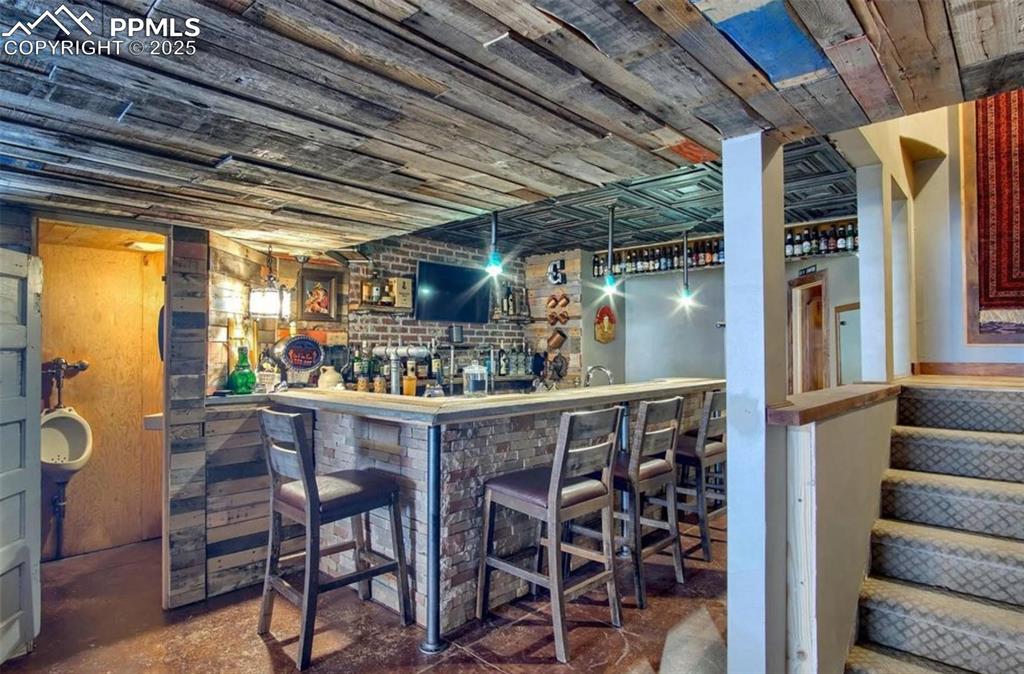
Bar featuring indoor wet bar, concrete floors, and wood ceiling
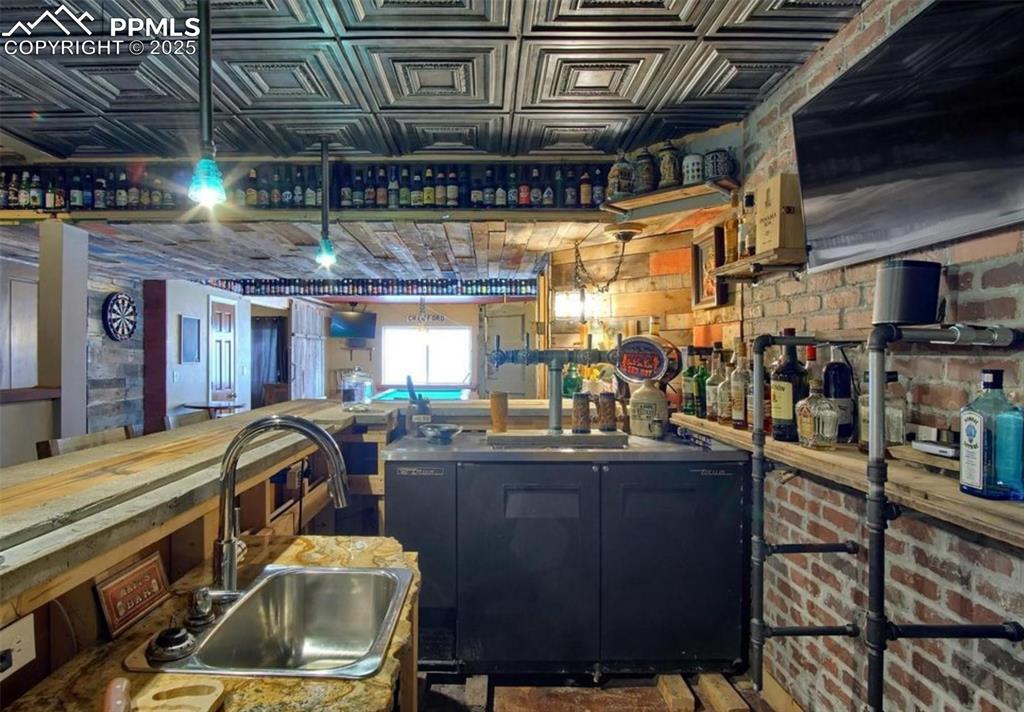
Bar with a sink
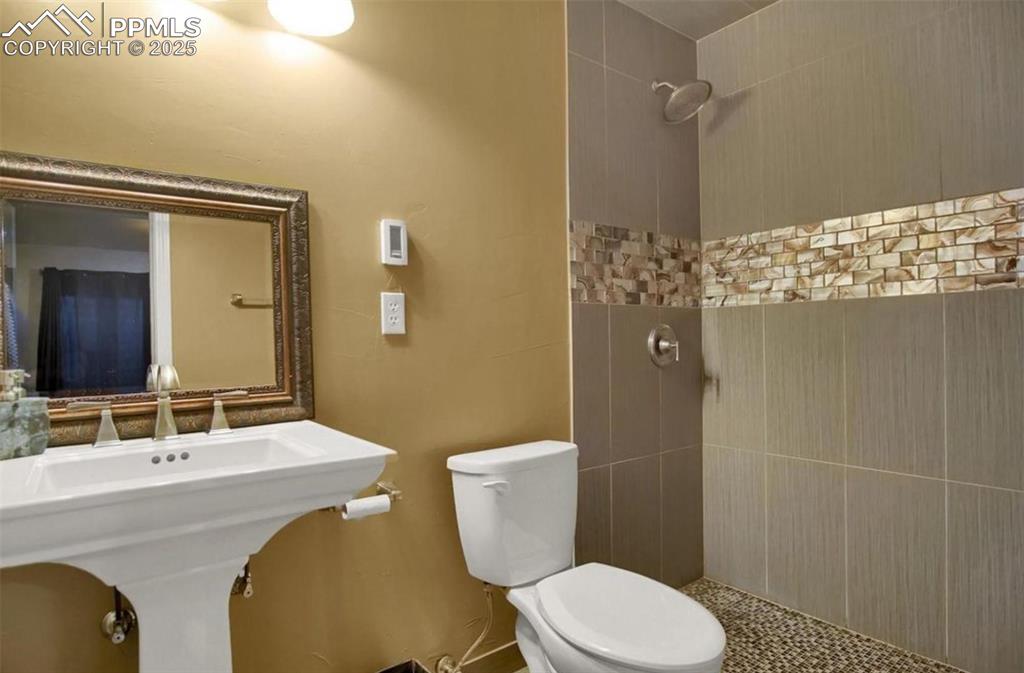
Full bath with a tile shower and toilet
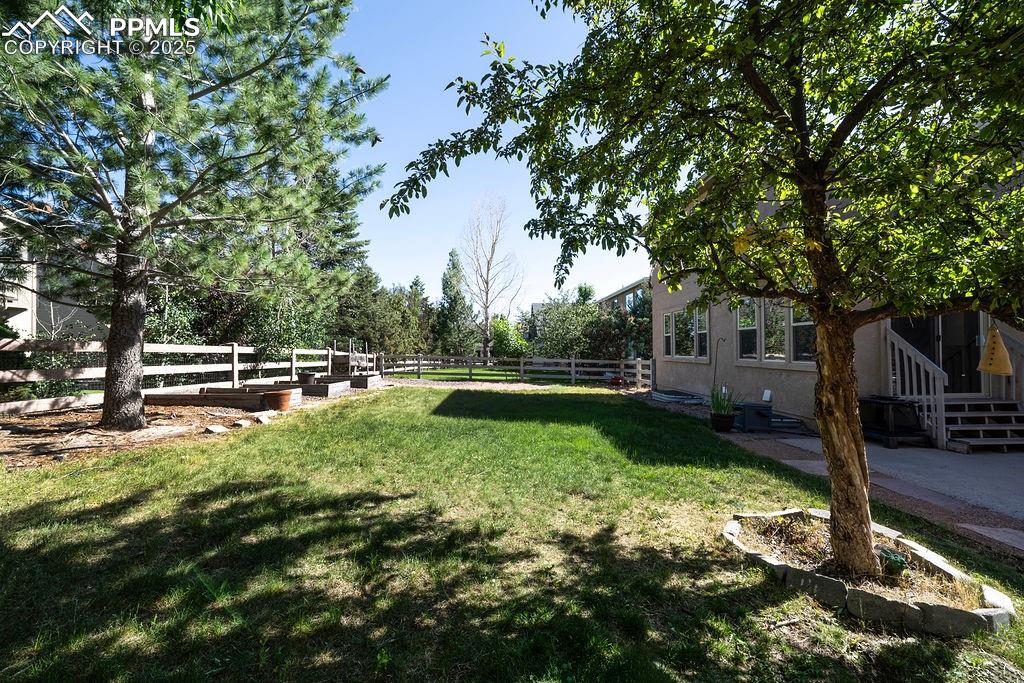
Yard
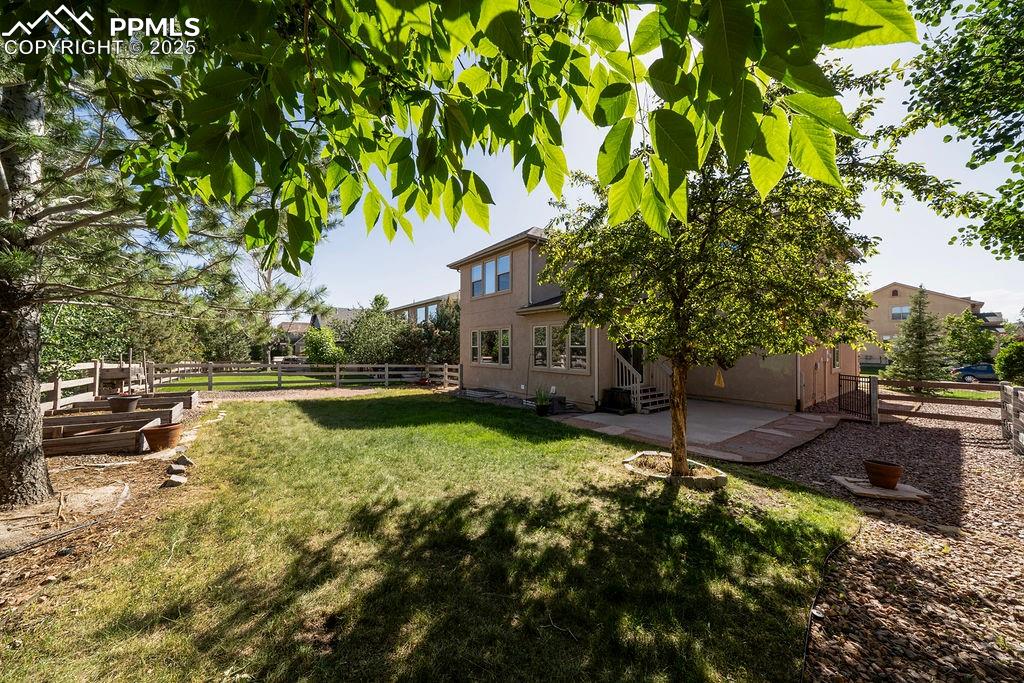
Yard
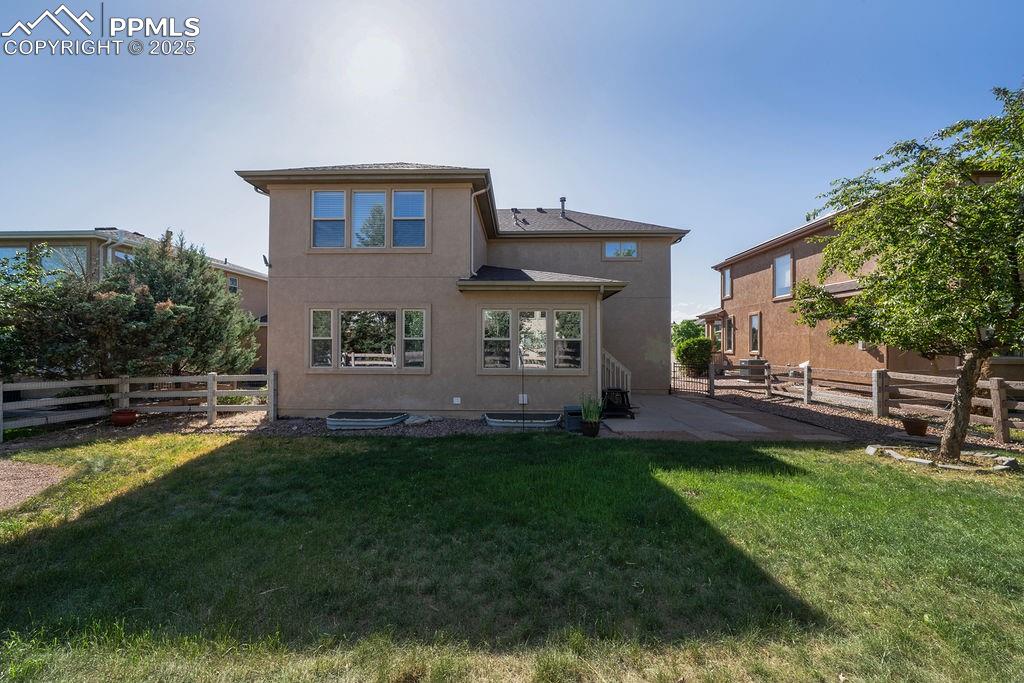
Back of Structure
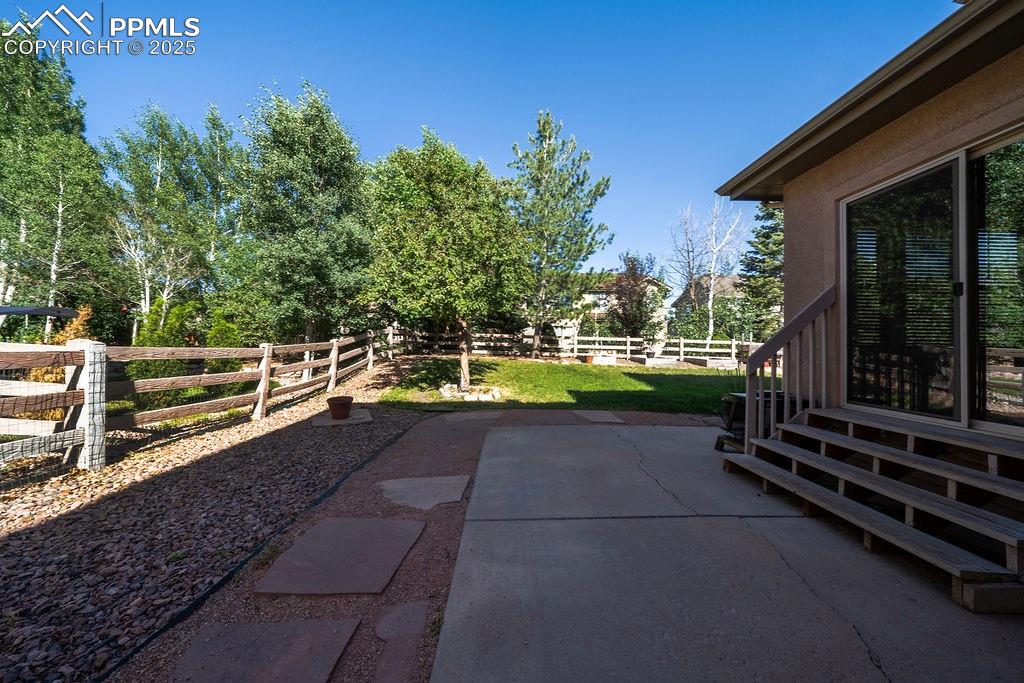
Patio
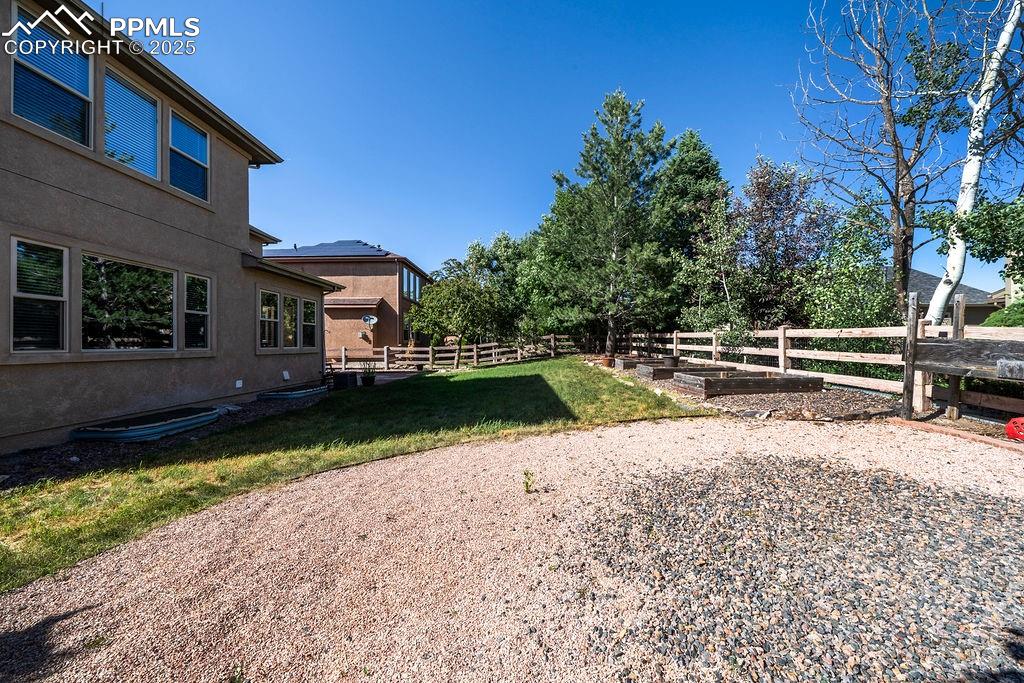
Yard
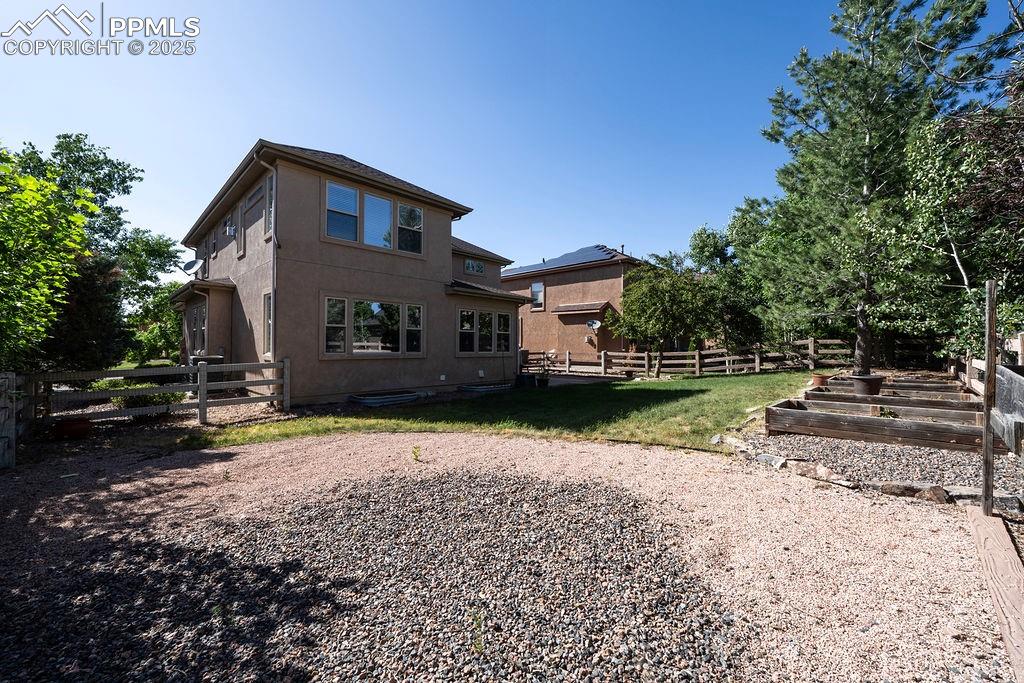
Back of Structure
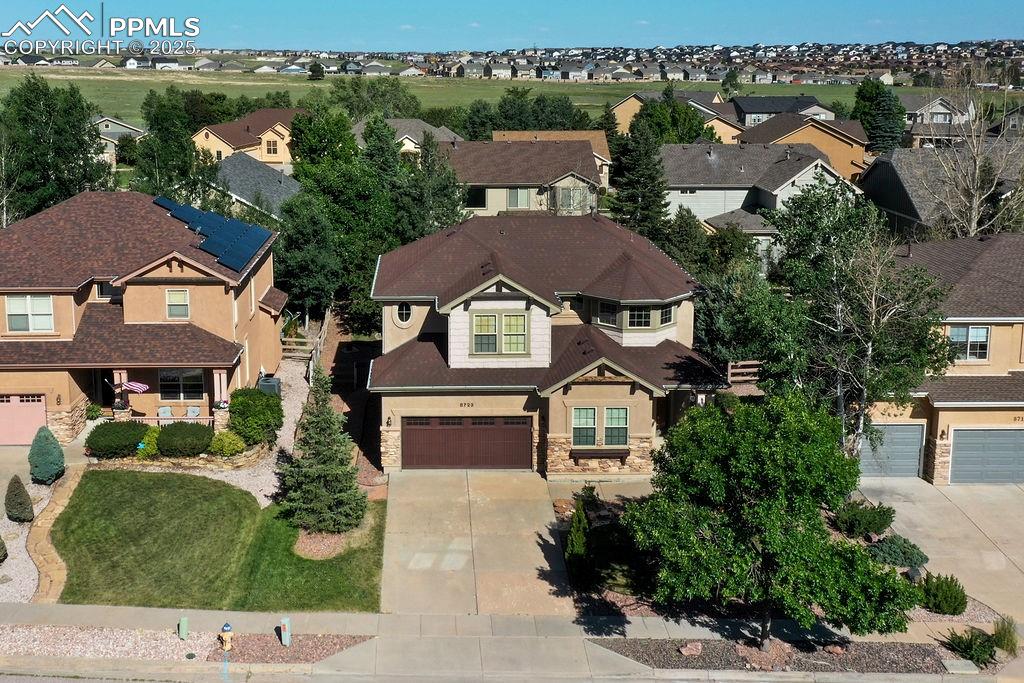
Aerial View
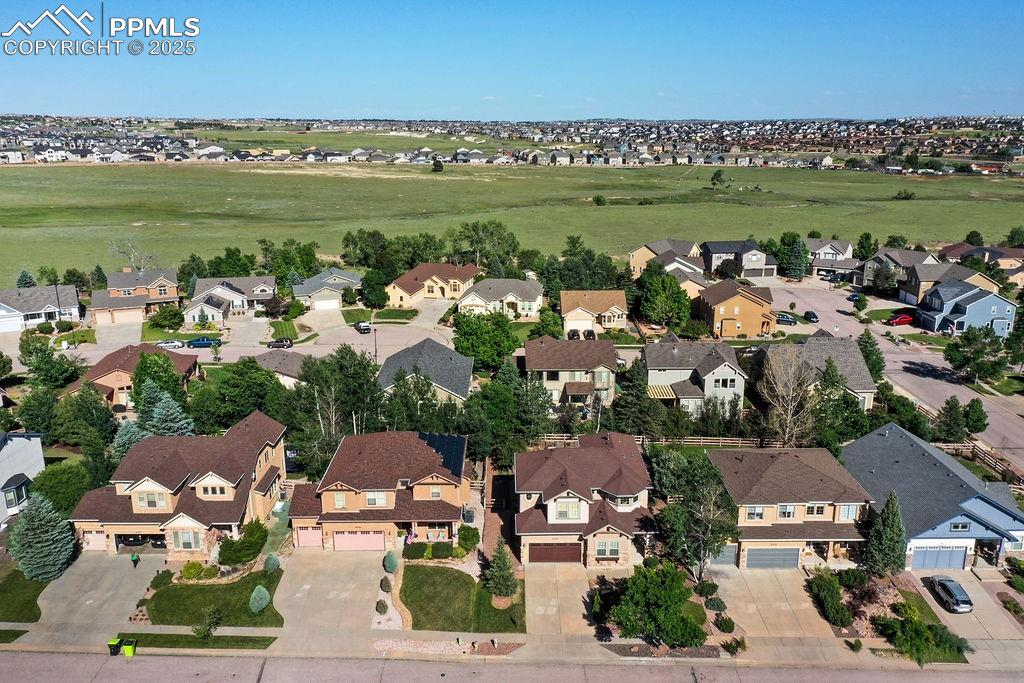
Aerial View
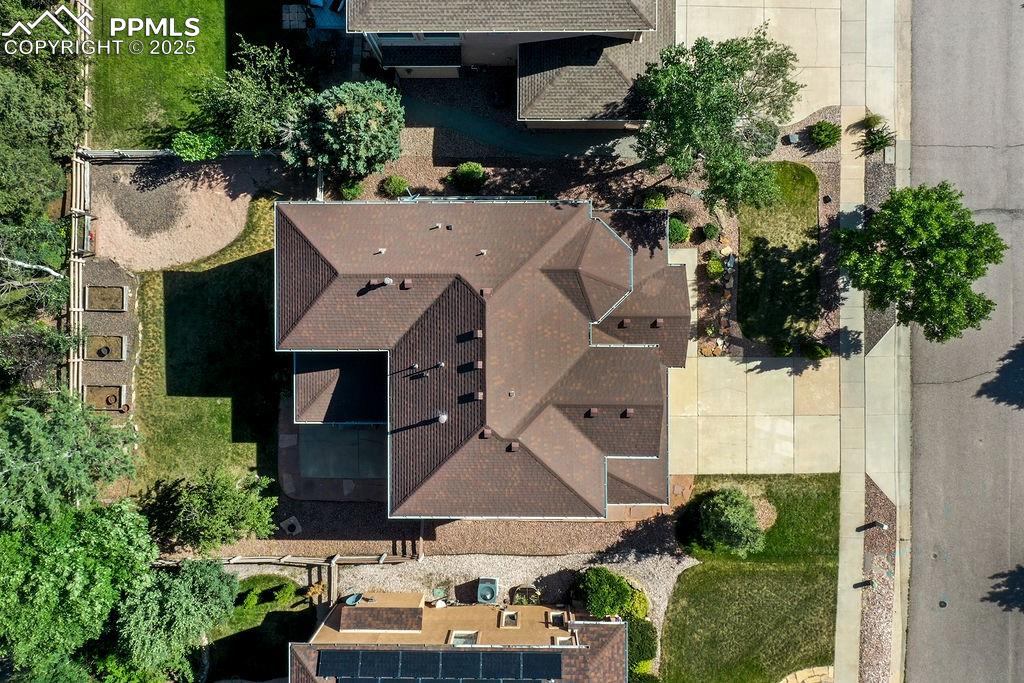
Aerial View
Disclaimer: The real estate listing information and related content displayed on this site is provided exclusively for consumers’ personal, non-commercial use and may not be used for any purpose other than to identify prospective properties consumers may be interested in purchasing.