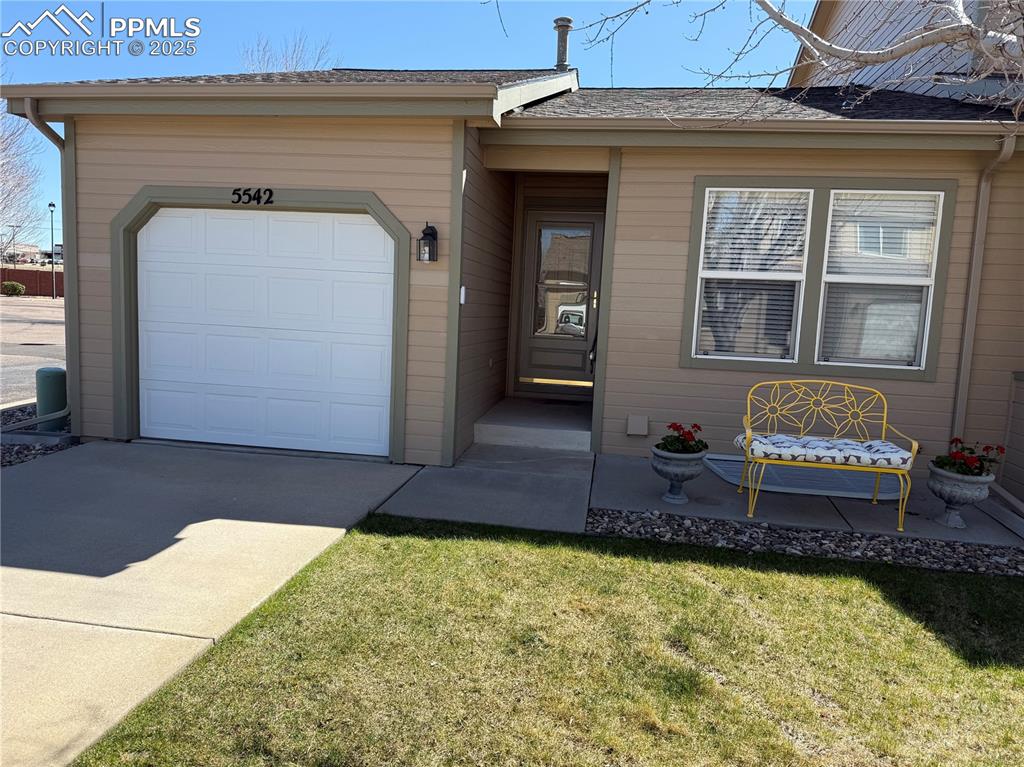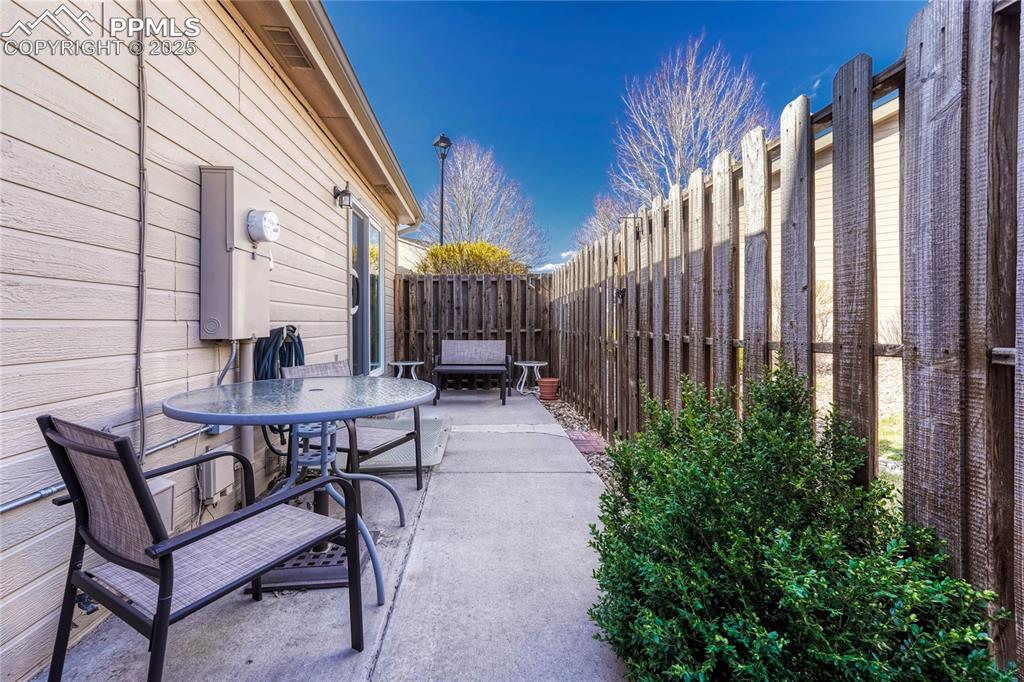5542 Sunshade Point, Colorado Springs, CO, 80923

Front of Home

Ranch Floor Plan- Spacious End Unit

Front Of Home

Living Room- Main Level

Living Room-Main level

Living Room Has Ceiling Fan and Fireplace

Living Room is Adjacent to the kitchen

Kitchen- Lots of storage space

Kitchen

Kitchen

Kitchen

Primary Bedroom Has Adjoining bathroom

Primary Bedroom- Main Level

Primary Bedroom- Has Walk out

Bathroom- Main level

Bedroom 2- Main Level

Bedroom

Bedroom

Bedroom

Laundry Space- Main Level

2nd Living Room/Entertainment Room-Basment

Other

Other

Bathroom 2- Basement

Bedroom 3- Basement

Bedroom

Basement

Additional Space- Storage room or make it a workshop- Basement

Private Patio

Patio

Patio

Back of Structure

Yard

Front of Structure

Aerial View

Aerial View

Aerial View

Aerial View

Aerial View

Aerial View

Aerial View

Aerial View

Aerial View

Aerial View
Disclaimer: The real estate listing information and related content displayed on this site is provided exclusively for consumers’ personal, non-commercial use and may not be used for any purpose other than to identify prospective properties consumers may be interested in purchasing.