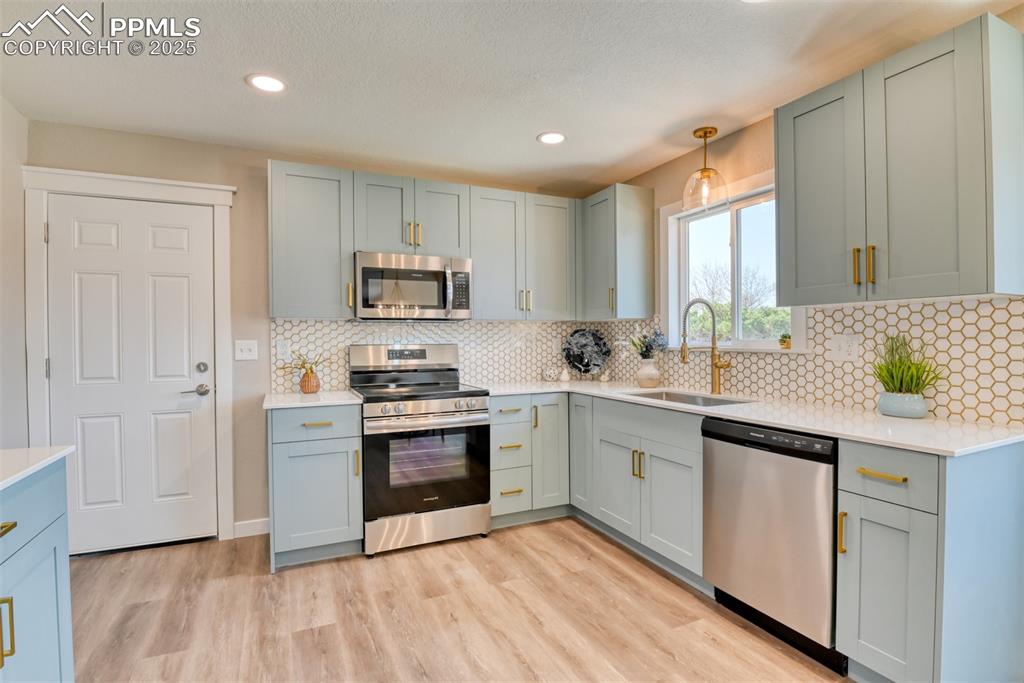1734 Sawyer Way, Colorado Springs, CO, 80915

Ranch-style house with a front yard, fence, brick siding, an attached garage, and concrete driveway

Ranch-style house featuring an attached garage, fence, driveway, and a front lawn

Rear view of house with a patio area, a chimney, fence, stucco siding, and an attached carport

Kitchen with light countertops, light wood finished floors, a sink, and stainless steel appliances

Kitchen featuring tasteful backsplash, green cabinets, an inviting chandelier, light countertops, and appliances with stainless steel finishes

Dining space featuring a chandelier, light wood-style floors, baseboards, and recessed lighting

Kitchen with a sink, light wood finished floors, recessed lighting, stainless steel appliances, and decorative backsplash

Kitchen with a sink, backsplash, plenty of natural light, and stainless steel appliances

Living area with ceiling fan, a textured ceiling, visible vents, wood finished floors, and baseboards

Living room featuring light wood-style floors, visible vents, baseboards, and a ceiling fan

Living area featuring ceiling fan with notable chandelier, light wood finished floors, baseboards, and visible vents

Unfurnished bedroom with baseboards and carpet floors

Bathroom featuring vanity, toilet, a skylight, a textured wall, and shower / bathing tub combination

Bathroom featuring vanity, toilet, wood finished floors, a textured wall, and baseboards

Carpeted PRIMARY bedroom with baseboards, visible vents, and ensuite bath

Carpeted PRIMARY bedroom with multiple windows, baseboards, access to outside, and a fireplace

PRIMARY Bathroom with a healthy amount of sunlight, a sink, and baseboards

Bathroom featuring toilet, a stall shower, and a textured wall

Full bath with double vanity, a marble finish shower, a sink, and toilet

PRIMARY Spacious closet with carpet

Unfurnished bedroom with a closet, baseboards, and carpet floors

Carpeted bedroom with baseboards and a fireplace

Carpeted bedroom featuring multiple windows, baseboards, access to outside, and a glass covered fireplace

Sitting room featuring a bar, visible vents, baseboards, and light colored carpet

Bar featuring tasteful backsplash, baseboards, light wood-style flooring, a bar, and wine cooler

Spare room featuring baseboards and wood finished floors

Unfurnished room with light wood finished floors, baseboards, and visible vents

Carpeted empty room with baseboards

View of yard with fence

View of yard

Walking trail behind the home
Disclaimer: The real estate listing information and related content displayed on this site is provided exclusively for consumers’ personal, non-commercial use and may not be used for any purpose other than to identify prospective properties consumers may be interested in purchasing.