5915 Eldora Lane, Colorado Springs, CO, 80918
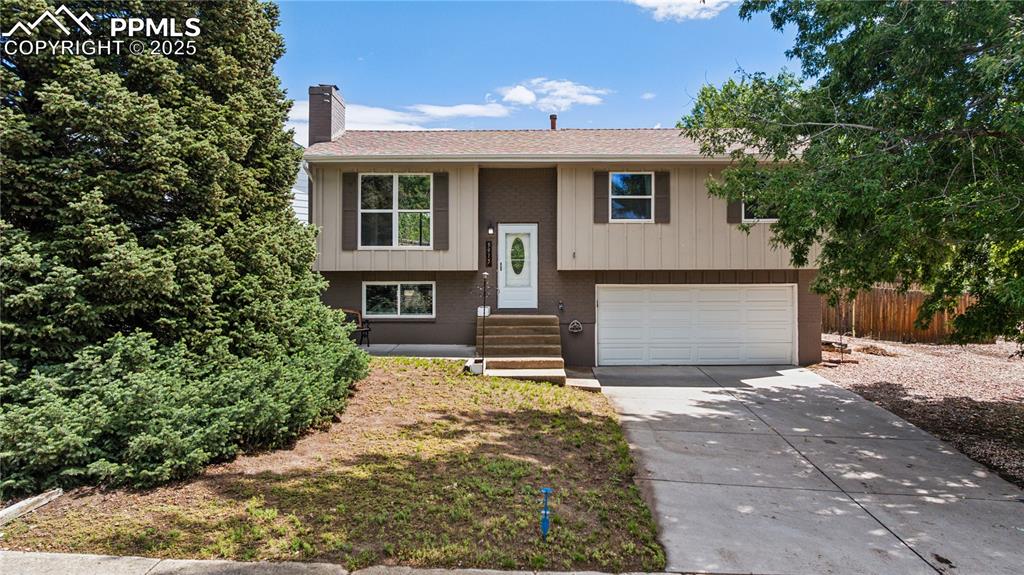
Bi-Level featuring concrete driveway, and two-car garage
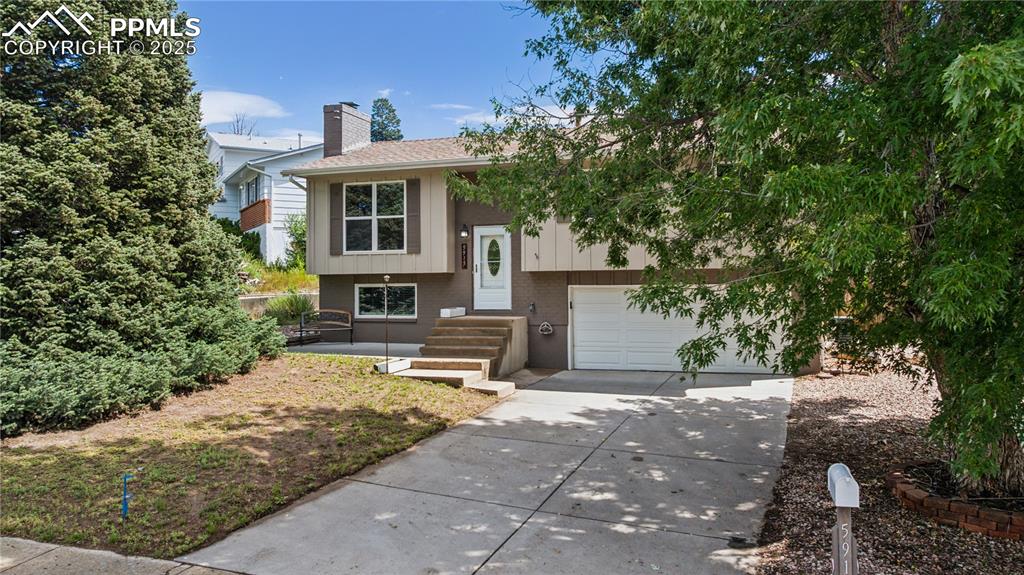
Front of home
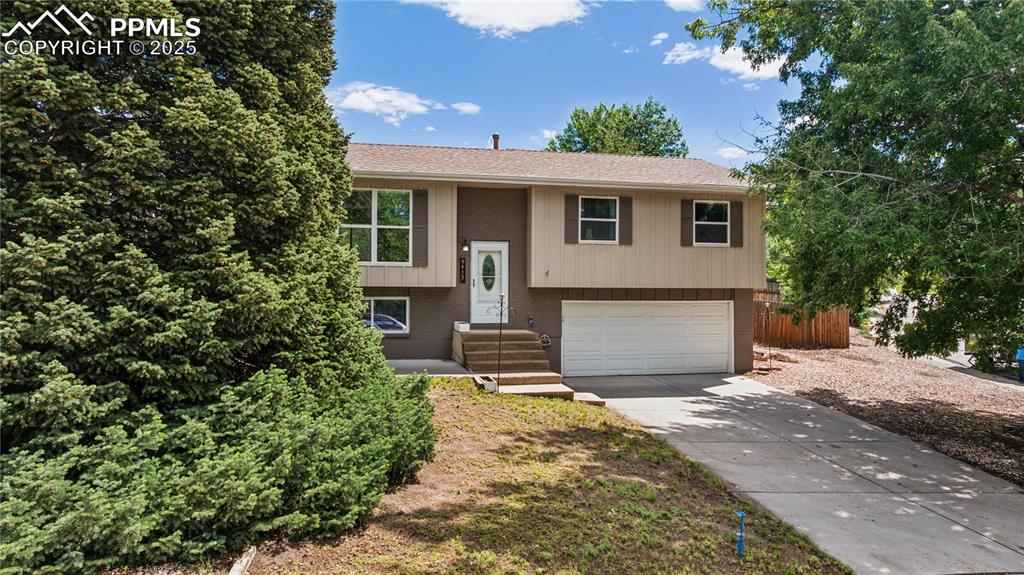
Bi-level home with nicely shaded yard
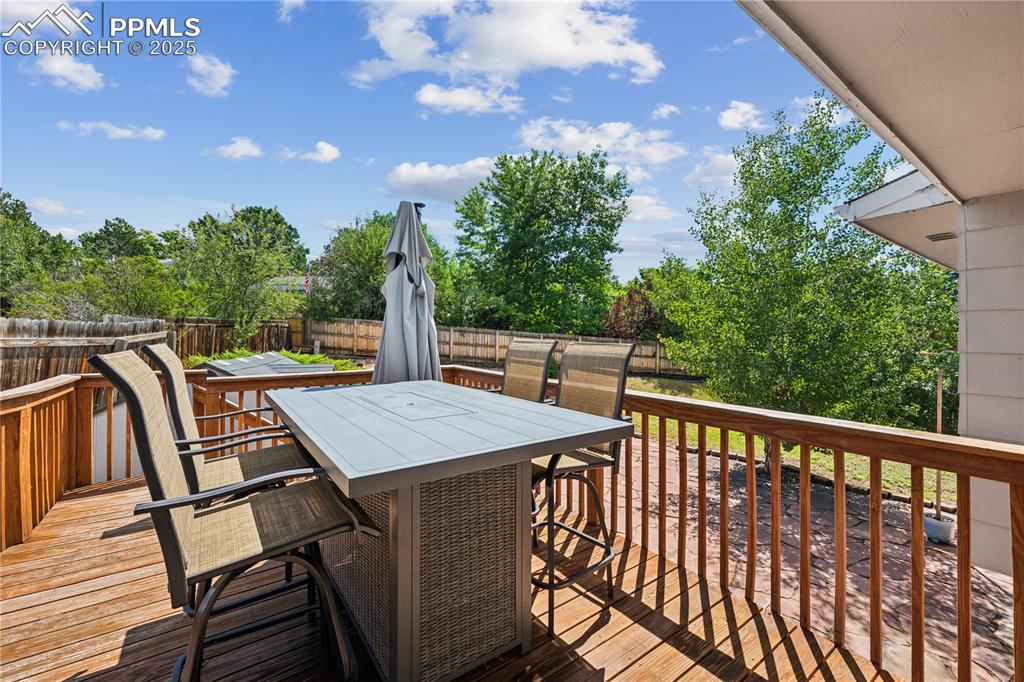
Wooden terrace with outdoor dining space and a fenced backyard
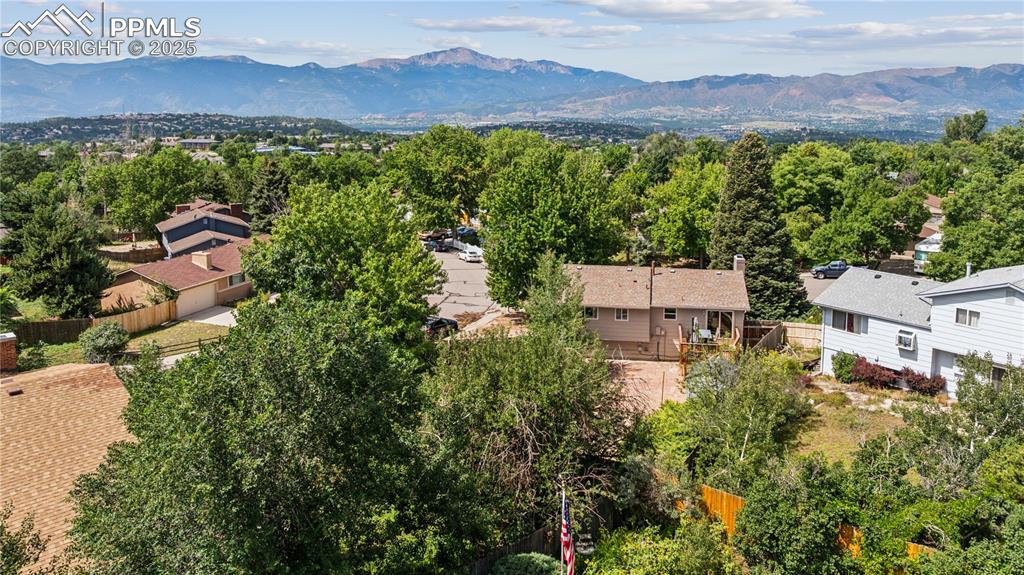
Aerial perspective of suburban area with mountains
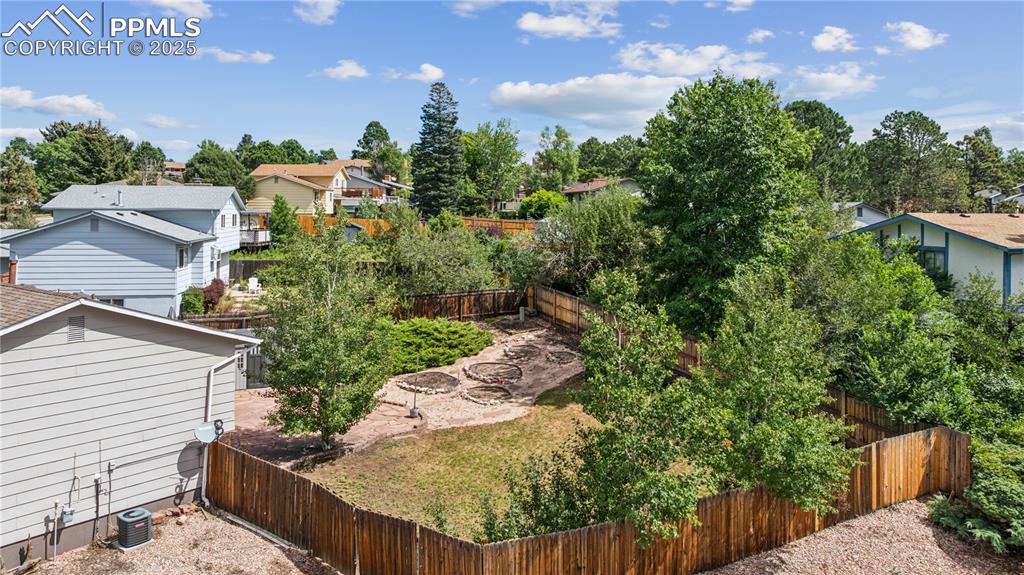
Aerial view of residential area
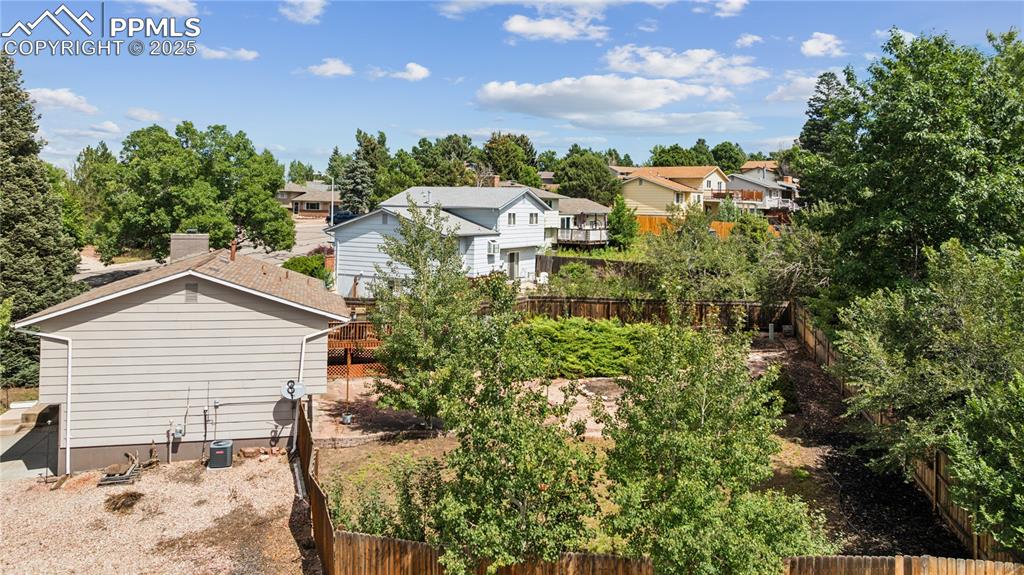
Aerial perspective of suburban area
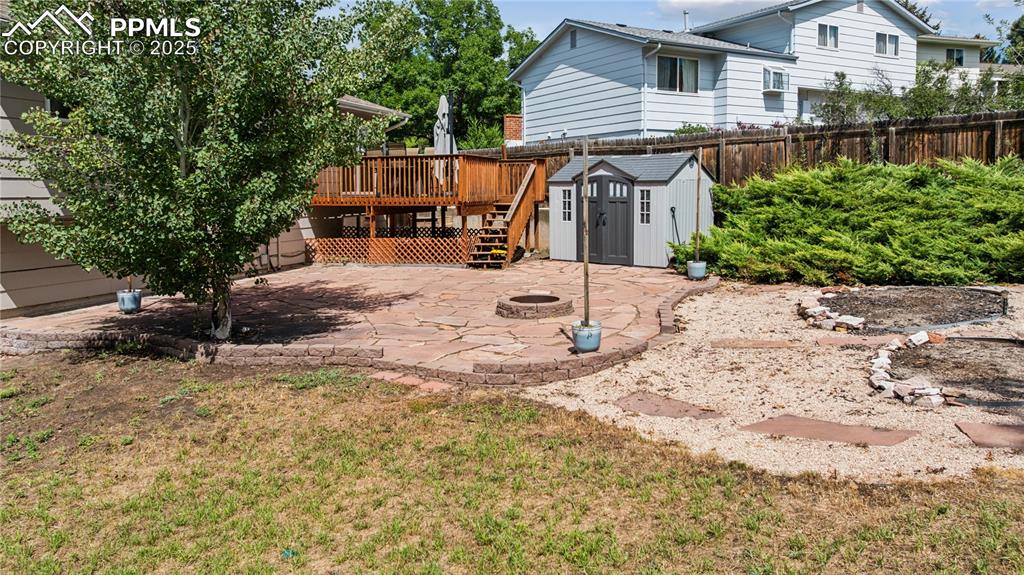
Beautiful back yard entertaining area with bonus shed and outdoor furniture and umbrella. Large corner lot.
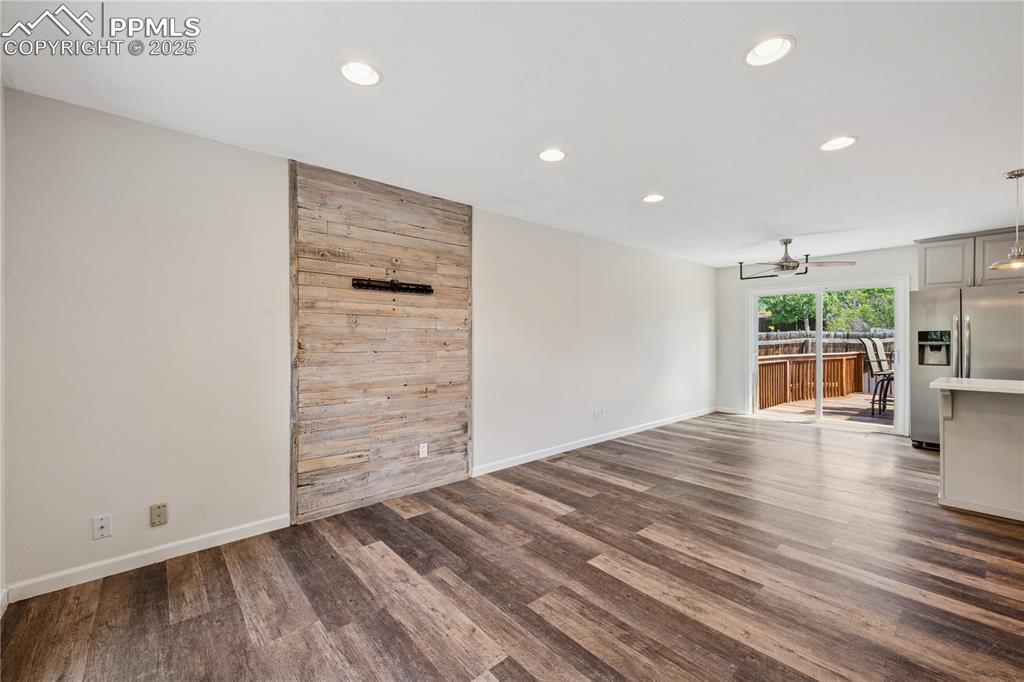
Living room/dining room with recessed lighting, ceiling fan, and dark wood-style floors
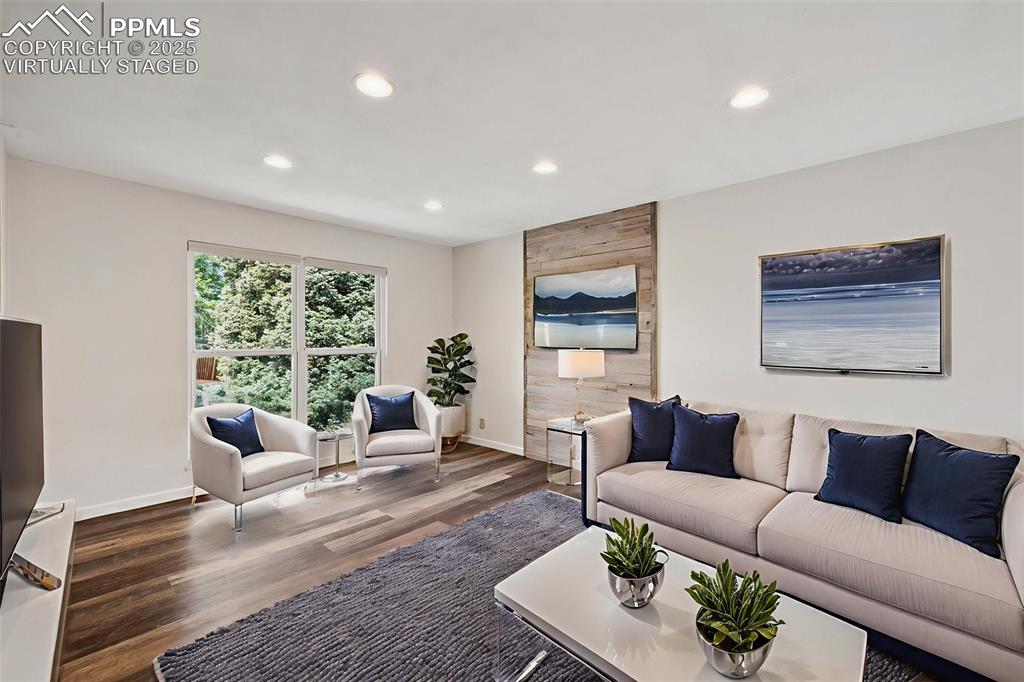
Living room featuring recessed lighting and wood finished floors. Virtually Staged.
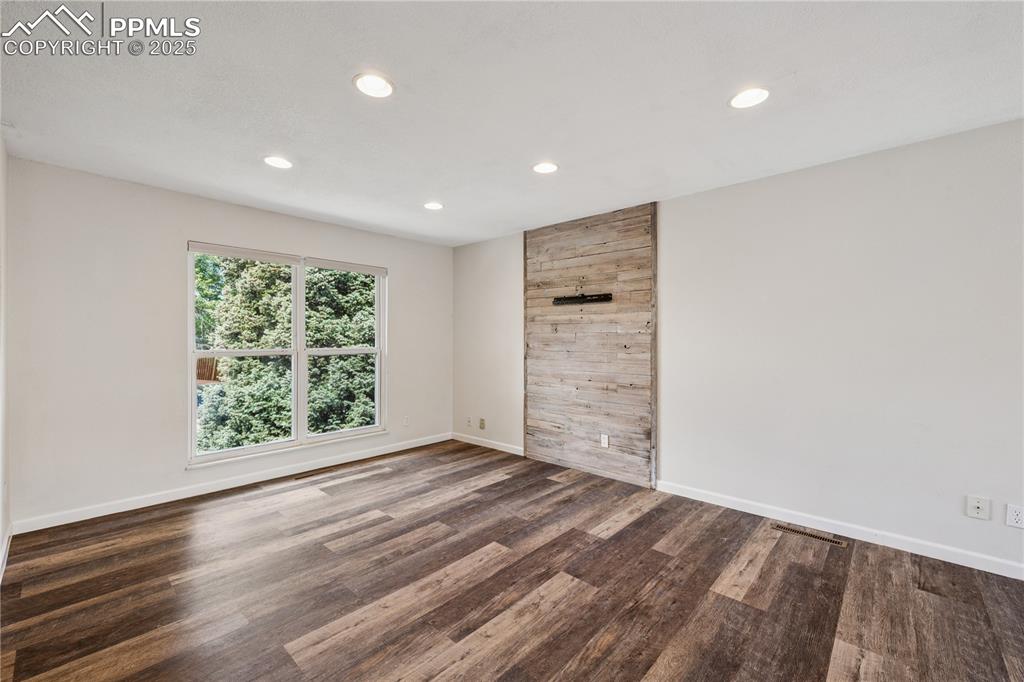
Living room featuring wood style floors and recessed lighting, wall mount for TV.
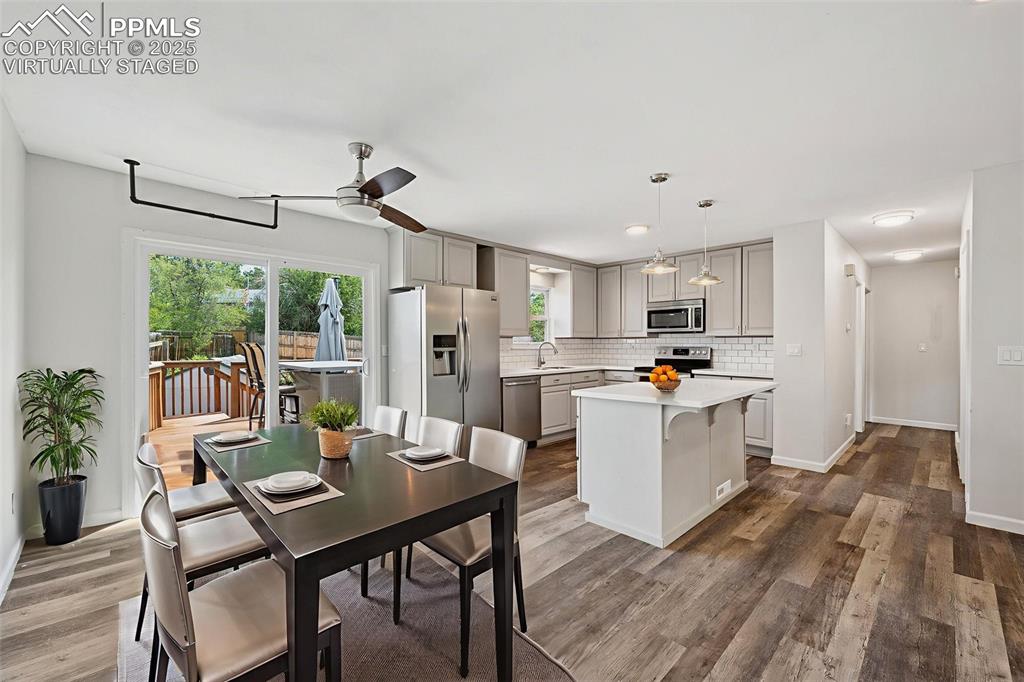
Dining room featuring dark wood finished floors and ceiling fan. Virtually Staged.
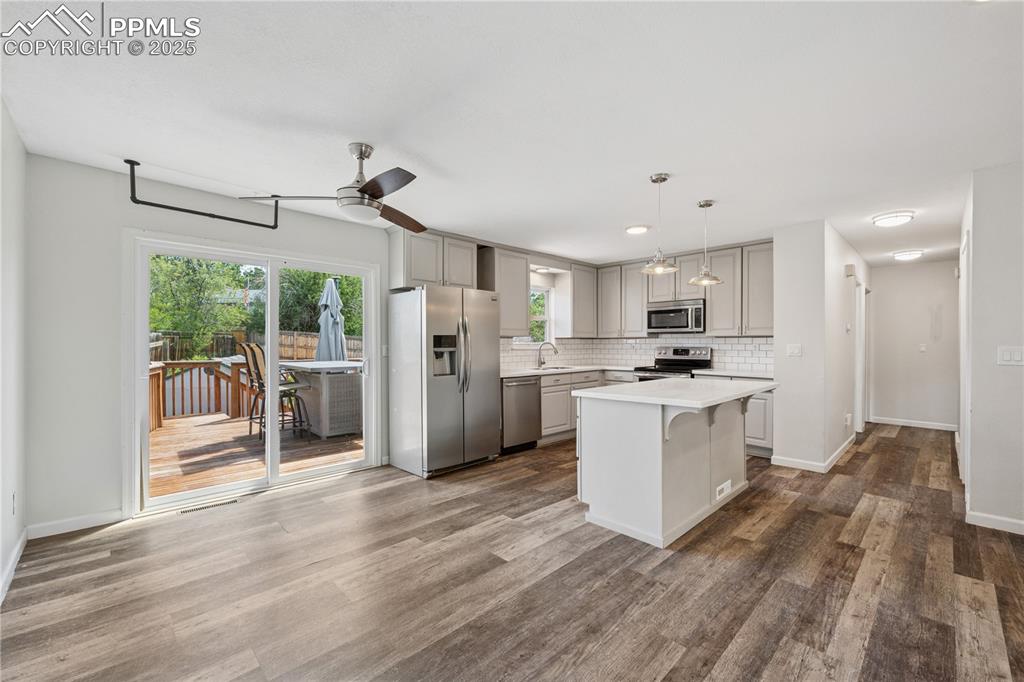
Kitchen featuring appliances with stainless steel finishes, decorative backsplash, a center island, hanging light fixtures, and gray cabinetry with slider to rear yard area.
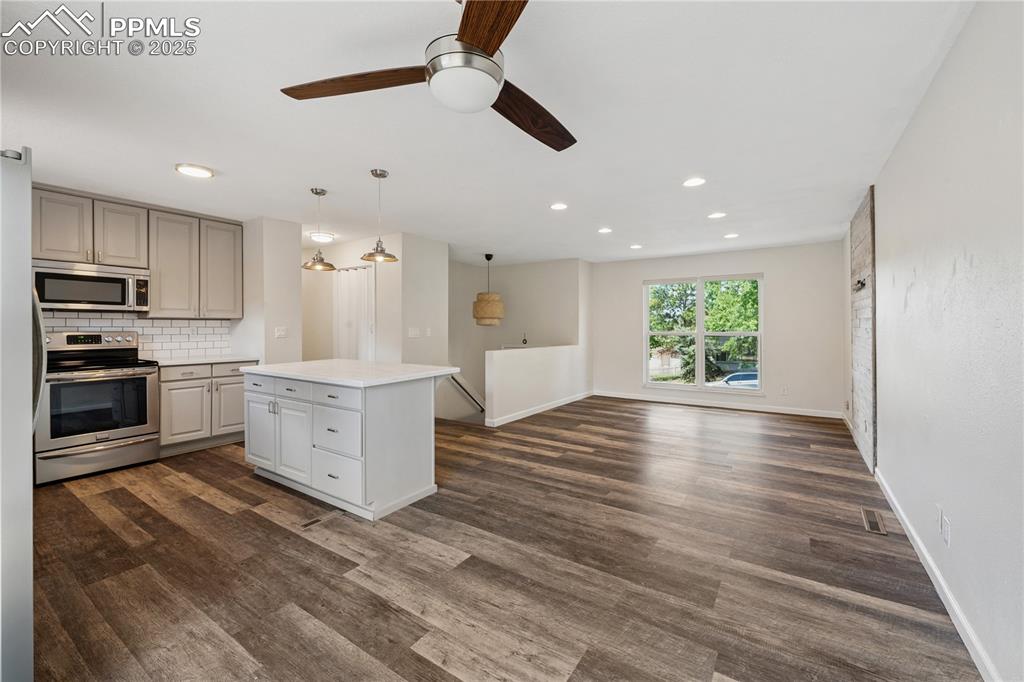
Kitchen featuring stainless steel appliances, backsplash, a center island, open floor plan, and recessed lighting
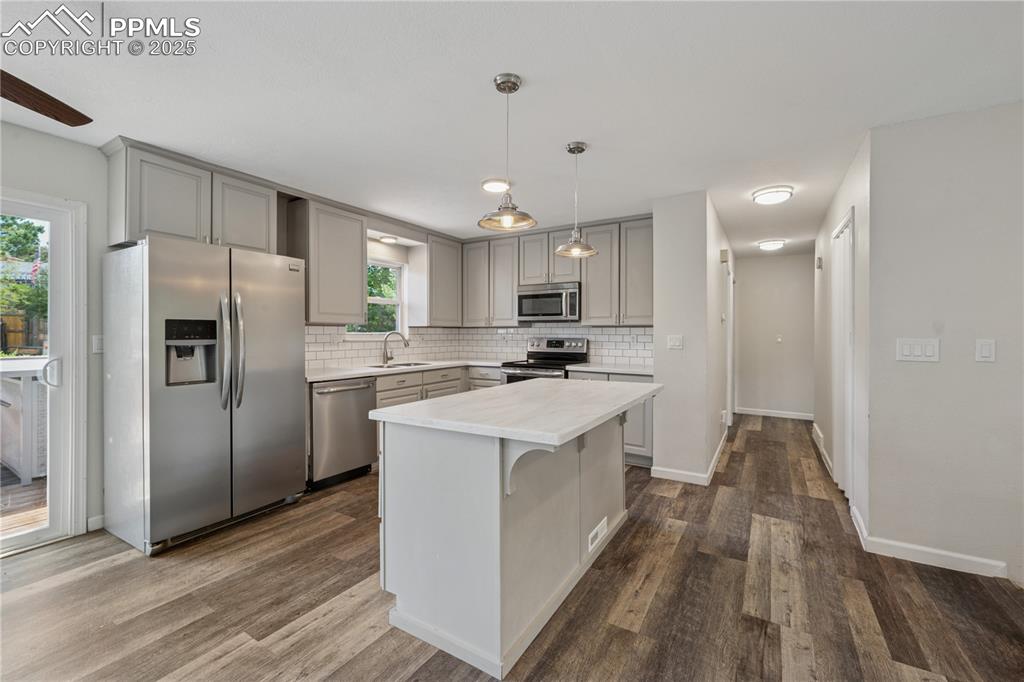
Kitchen featuring appliances with stainless steel finishes, gray cabinets, decorative backsplash, a kitchen island, and pendant lighting
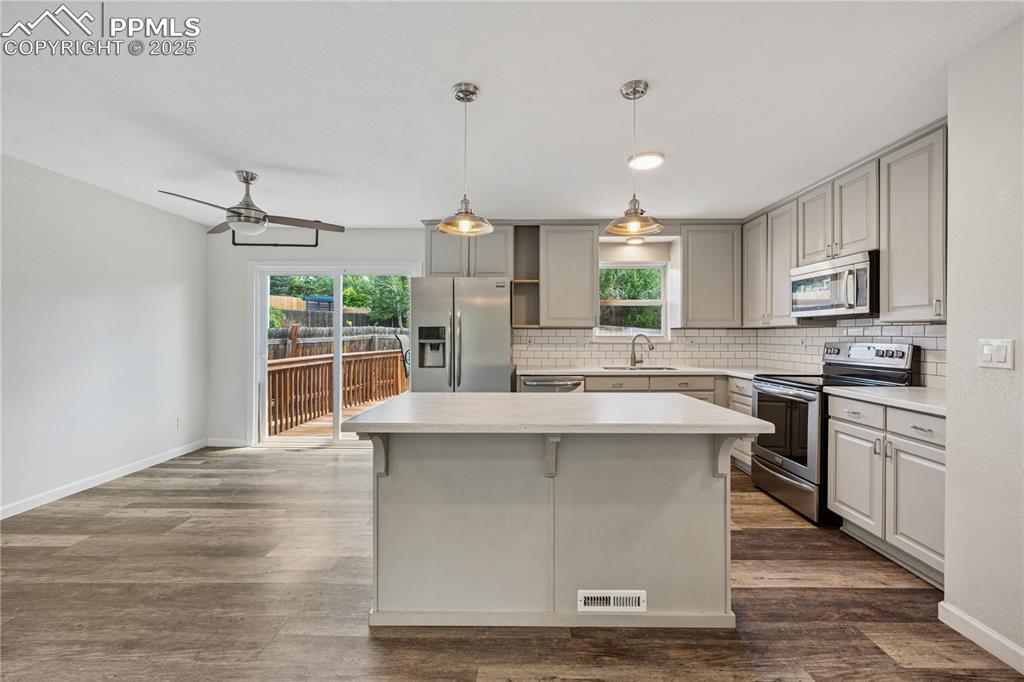
Kitchen with appliances with stainless steel finishes, light countertops, decorative backsplash, and hanging light fixtures
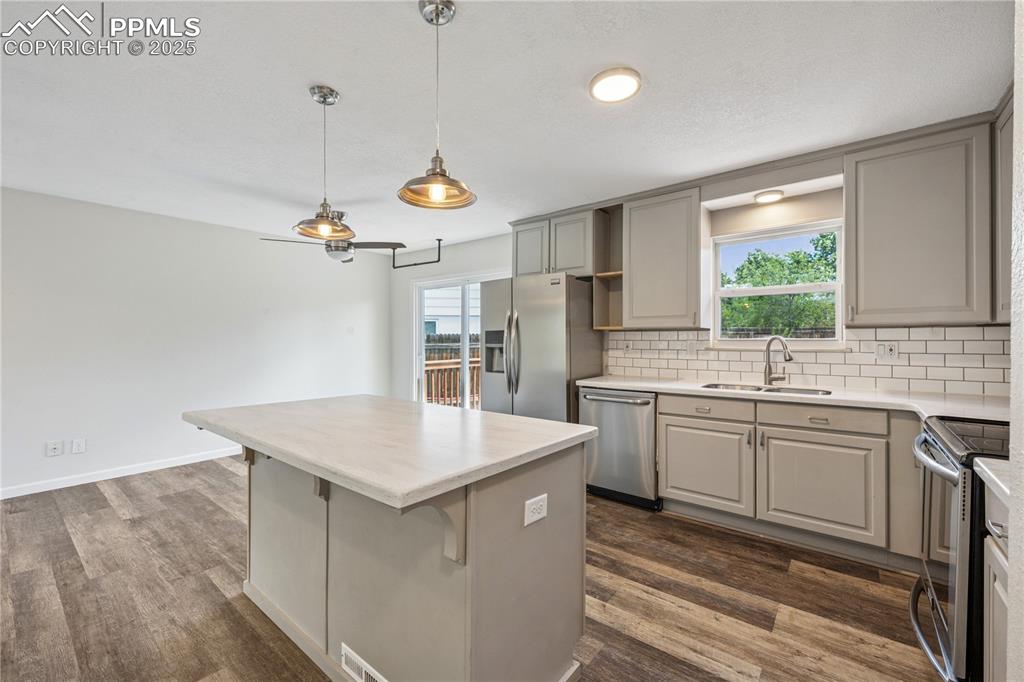
Kitchen featuring gray cabinetry, backsplash, appliances with stainless steel finishes, and healthy amount of natural light
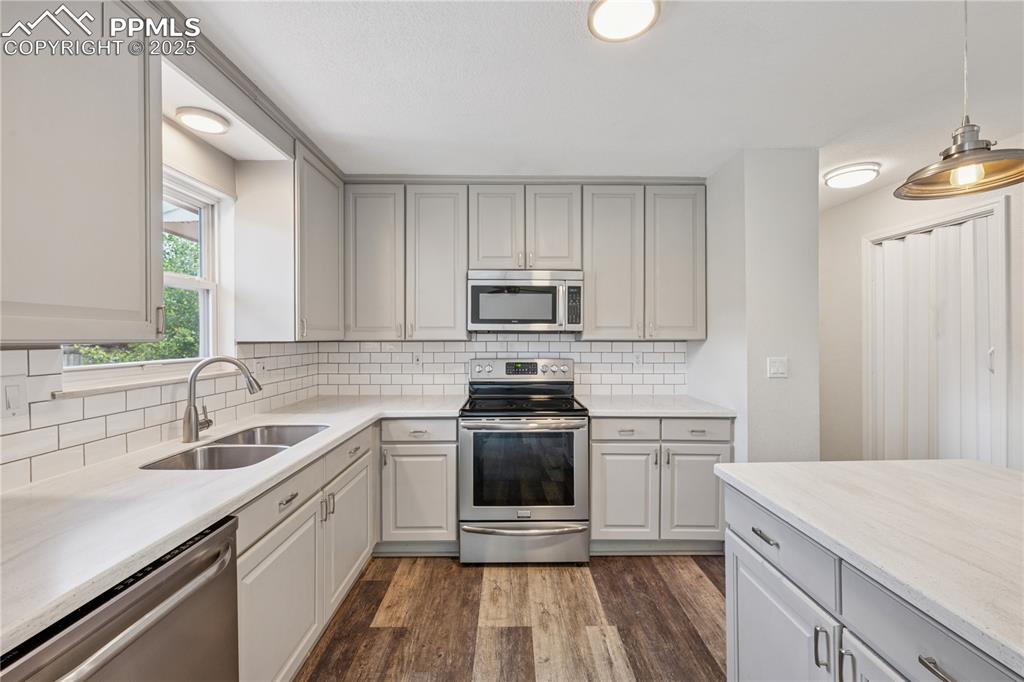
Kitchen featuring appliances with stainless steel finishes, dark wood-style flooring, tasteful backsplash, and gray cabinets
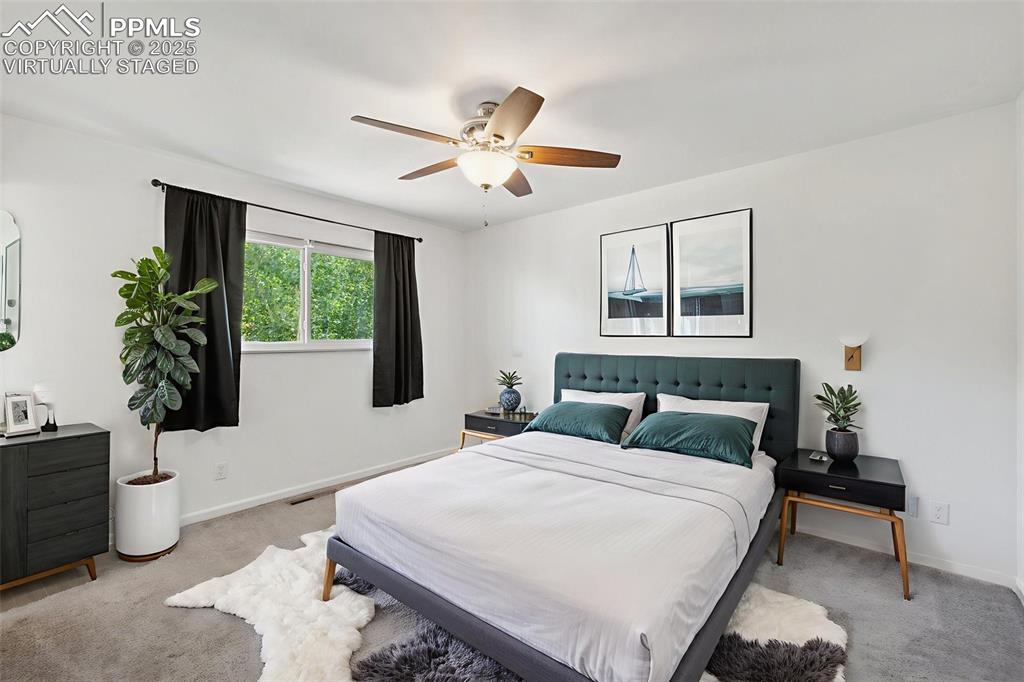
Bedroom featuring carpet flooring and ceiling fan. Virtually Staged.
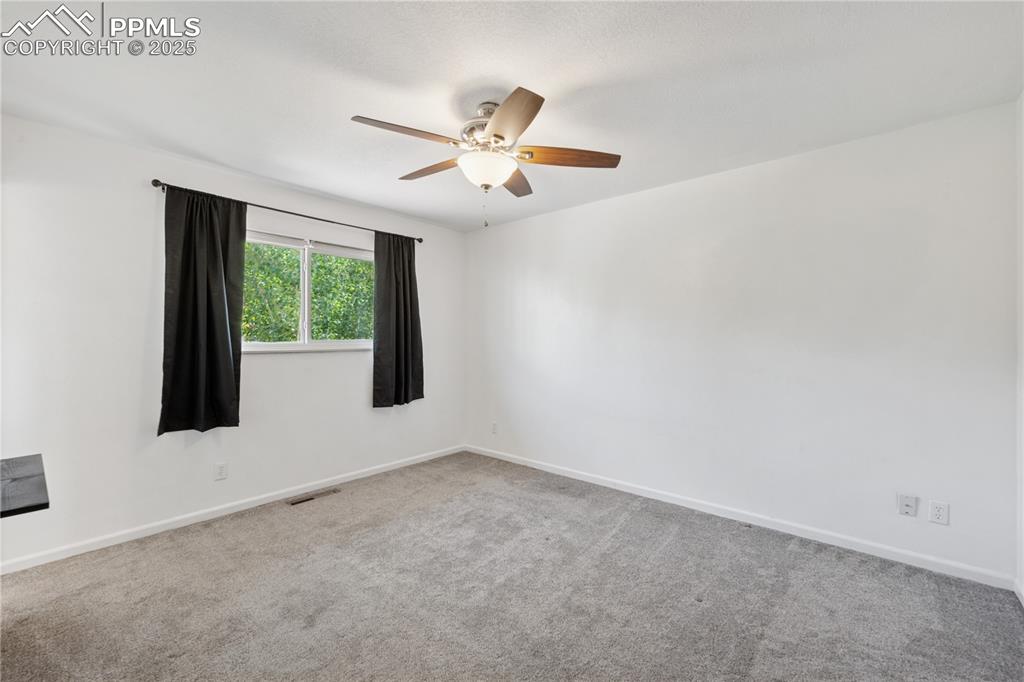
Carpeted spare room with baseboards and ceiling fan
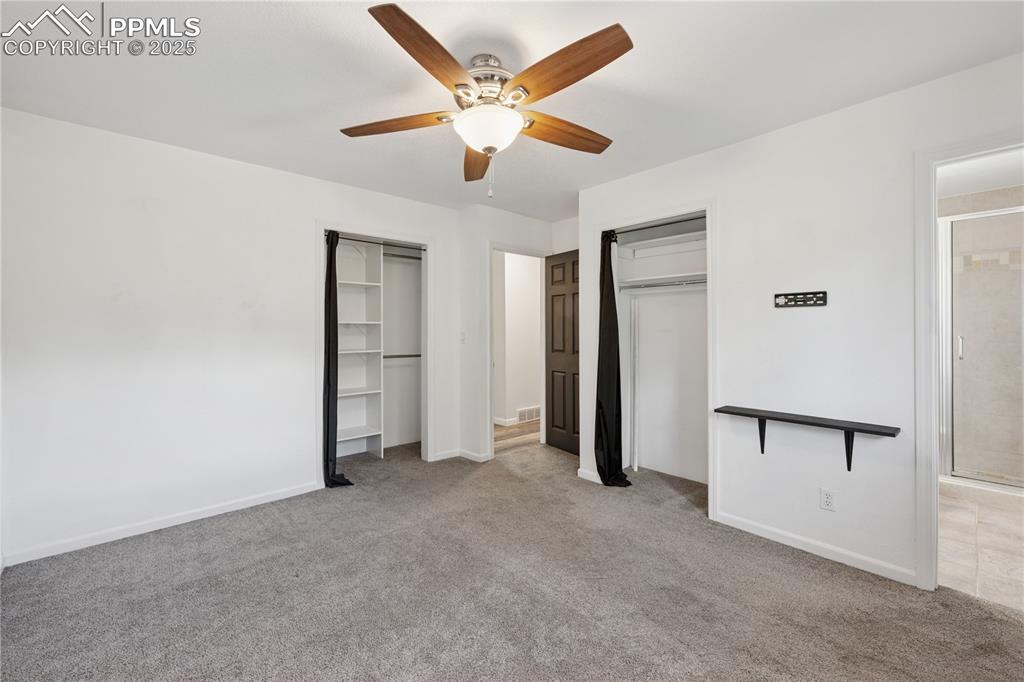
Primary bedroom featuring two closets, light colored carpet, and ceiling fan
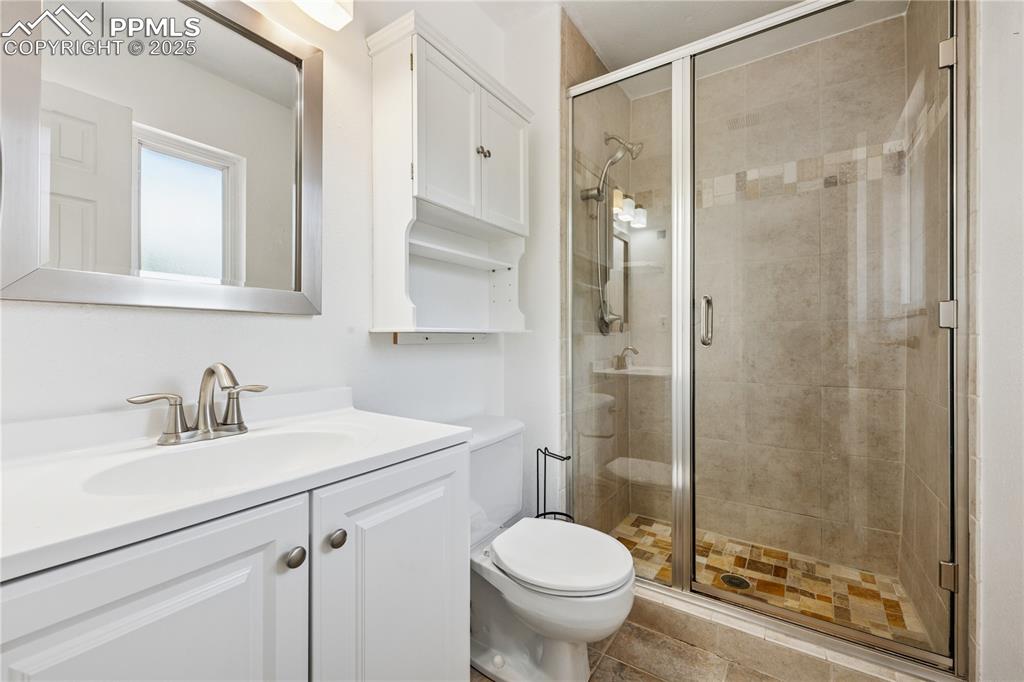
Full bathroom featuring vanity, a shower stall, and light tile patterned floors
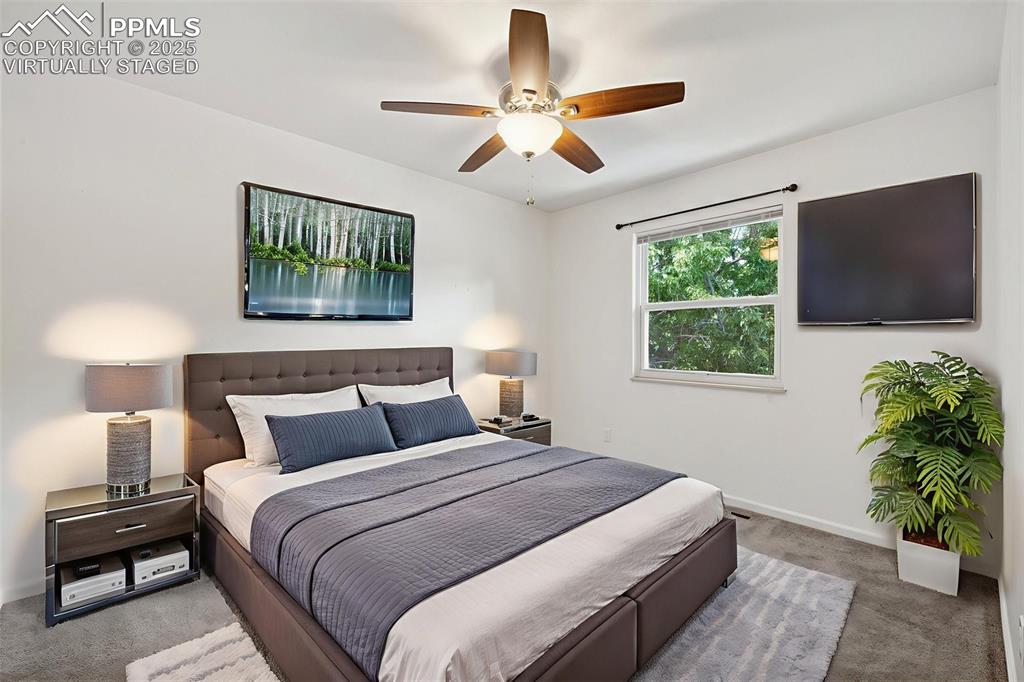
Bedroom featuring carpet flooring and ceiling fan. Virtually Staged.
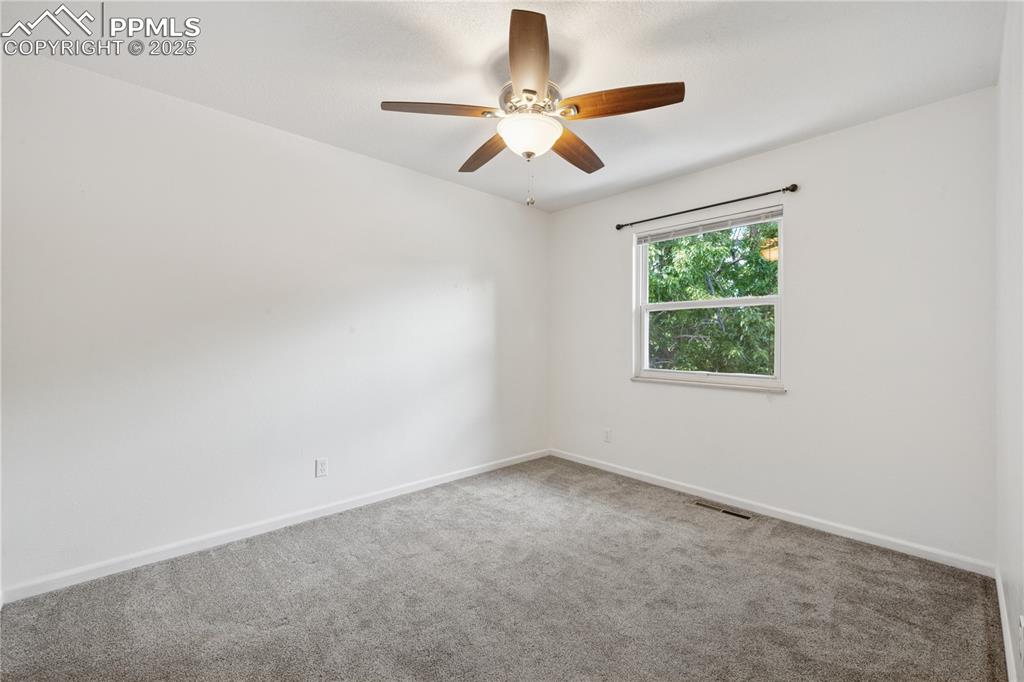
Carpeted bedroom and ceiling fan
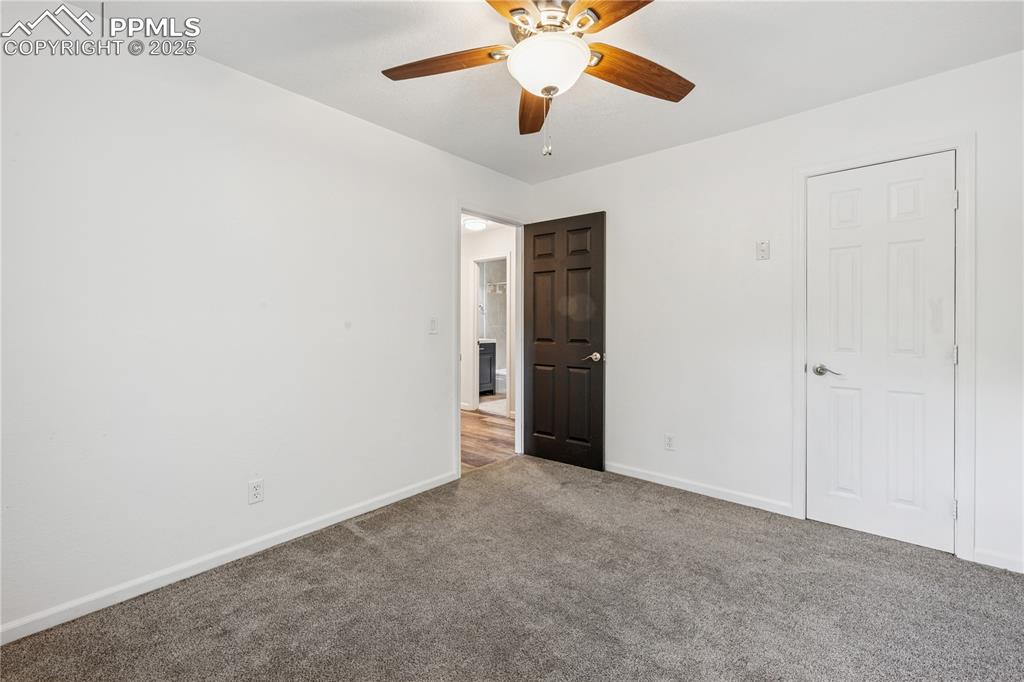
Unfurnished bedroom featuring carpet and a ceiling fan
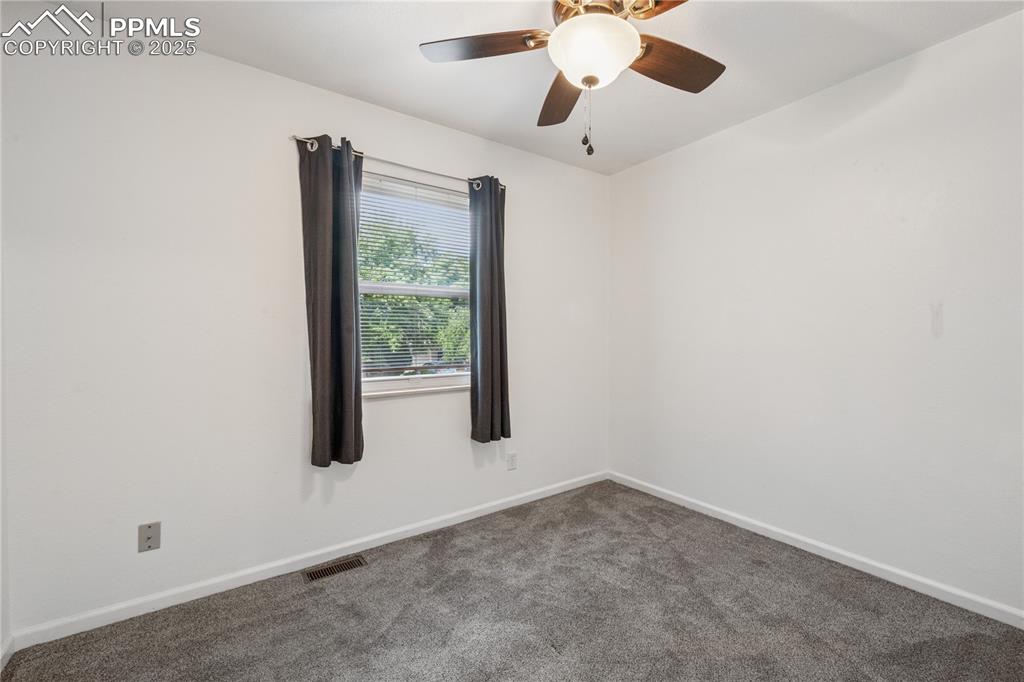
Empty room with carpet floors and ceiling fan
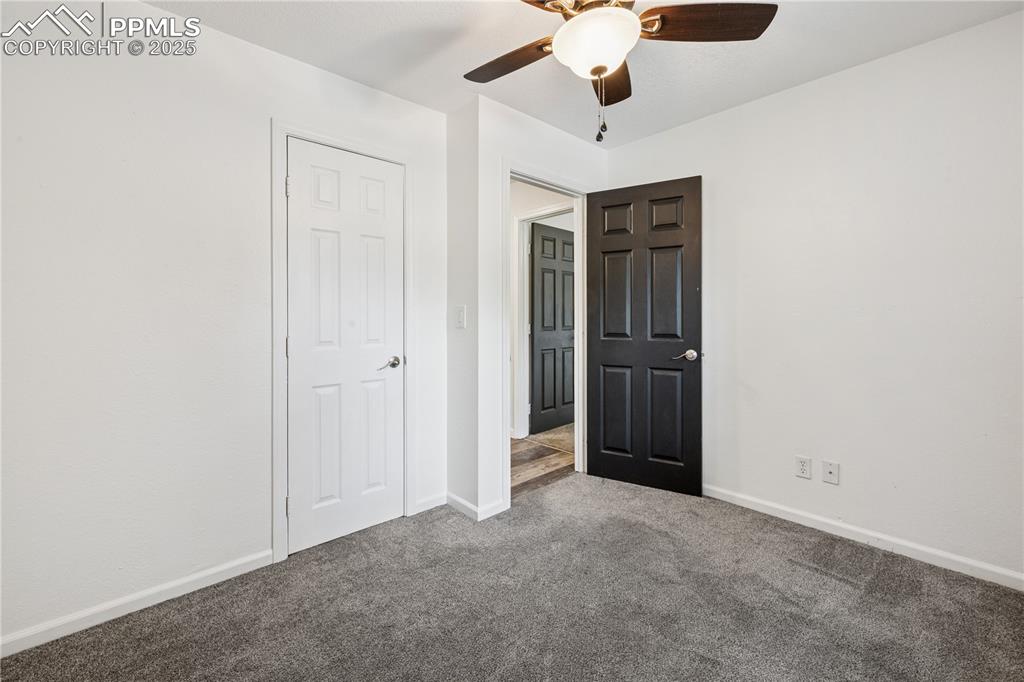
bedroom featuring carpet flooring and ceiling fan
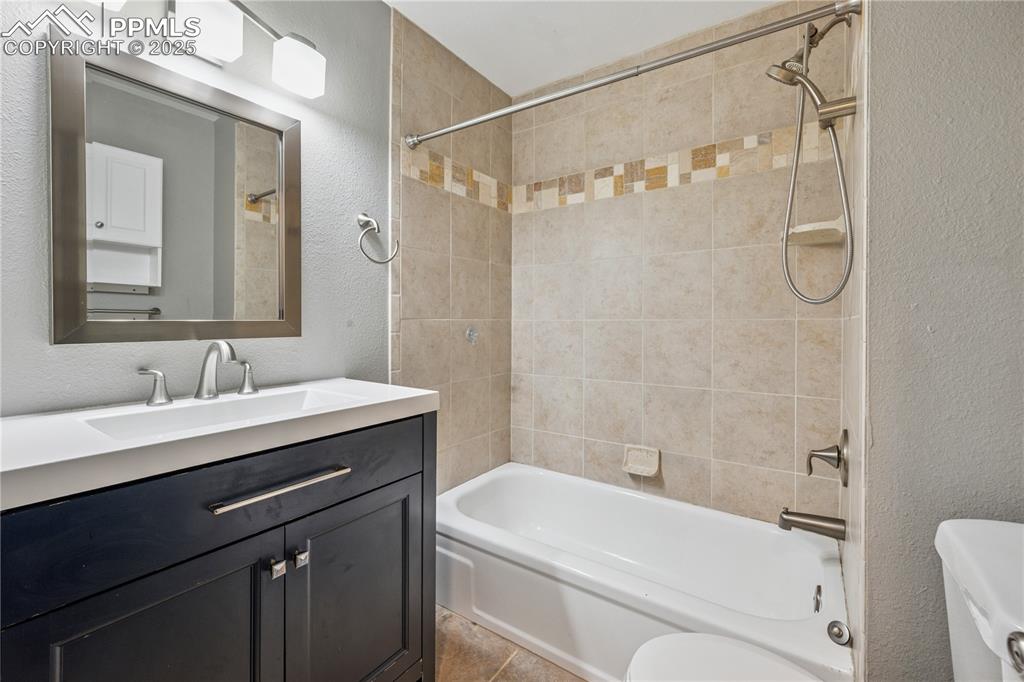
Bathroom featuring a textured wall, shower / washtub combination, and vanity
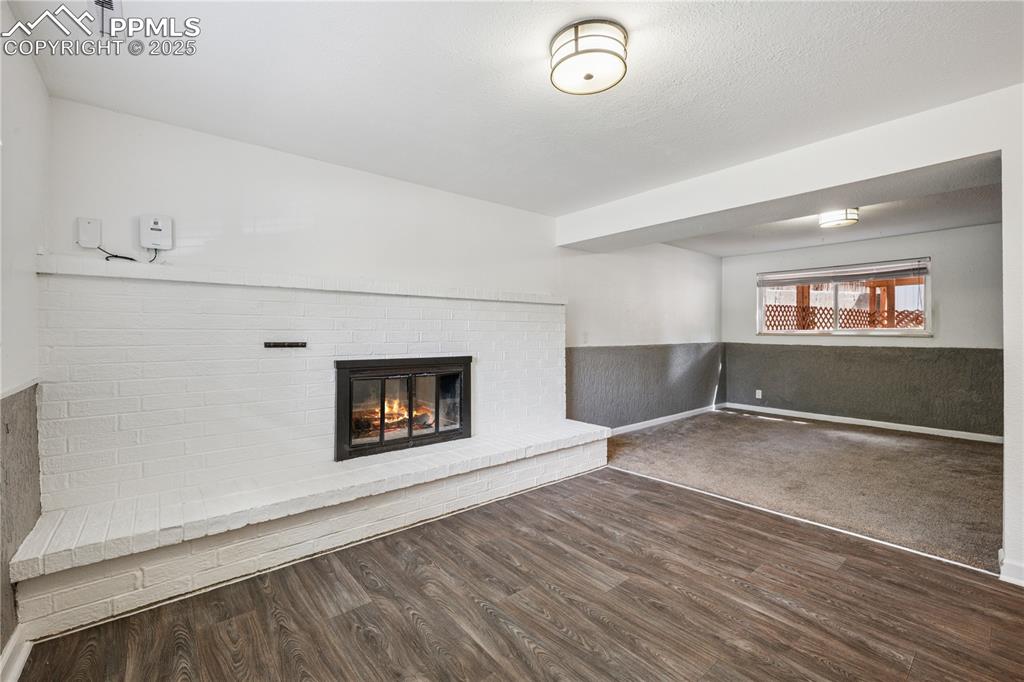
Family room with a wainscoted wall, a brick fireplace, dark wood-style flooring, and a textured ceiling
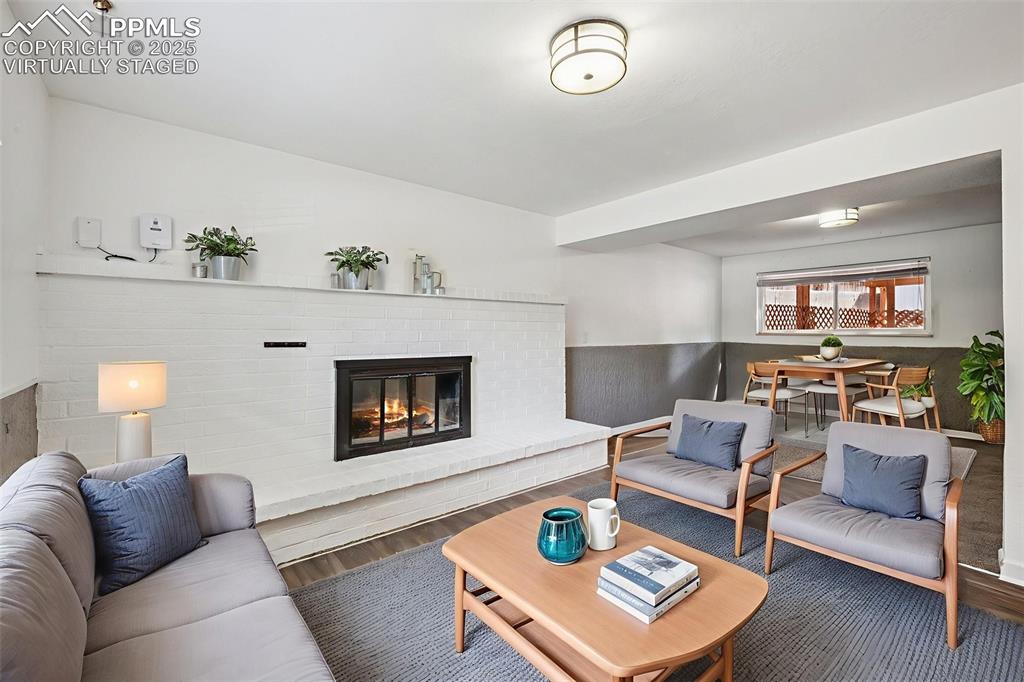
Family room with a brick fireplace, wood finished floors, and a wainscoted wall, Fireplace and furnishings virtually staged.
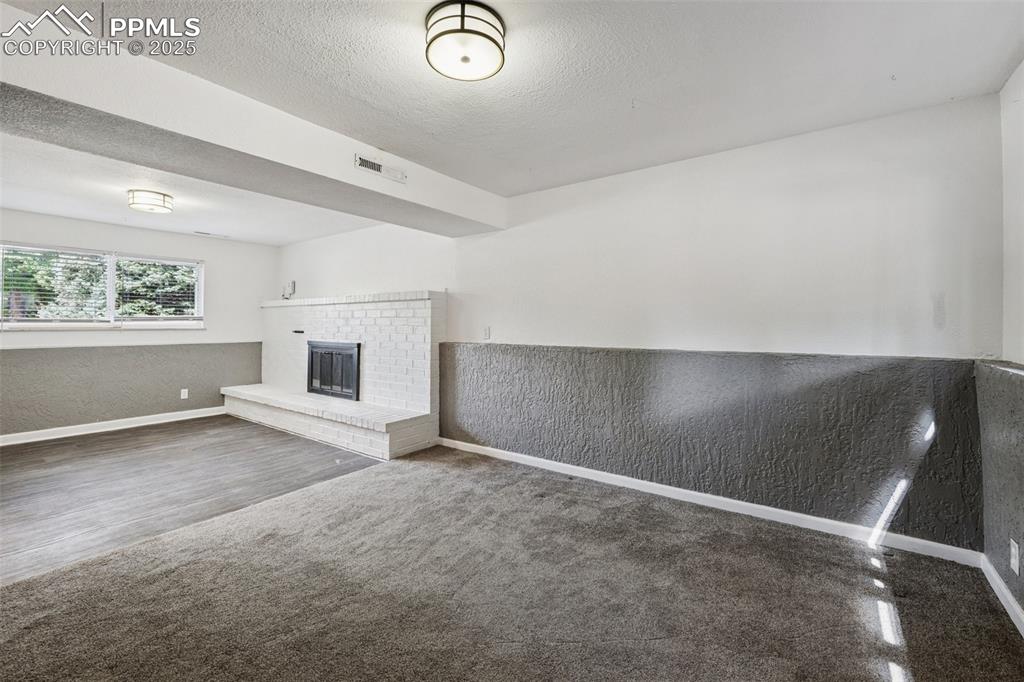
Unfurnished family room featuring a textured ceiling, a fireplace, wainscoting, and carpet
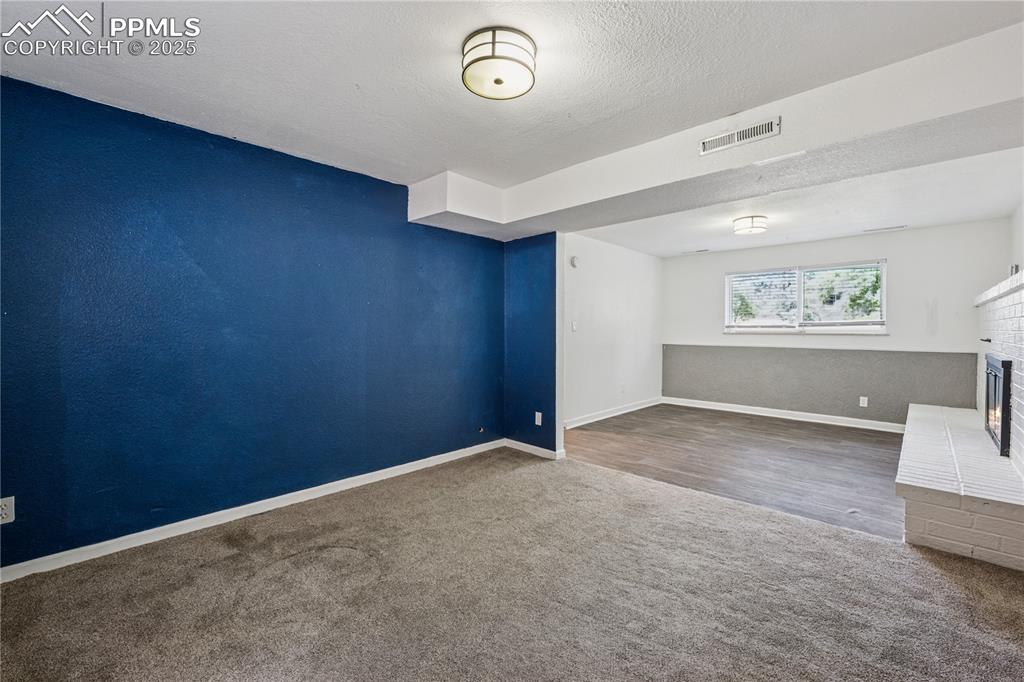
Family Room
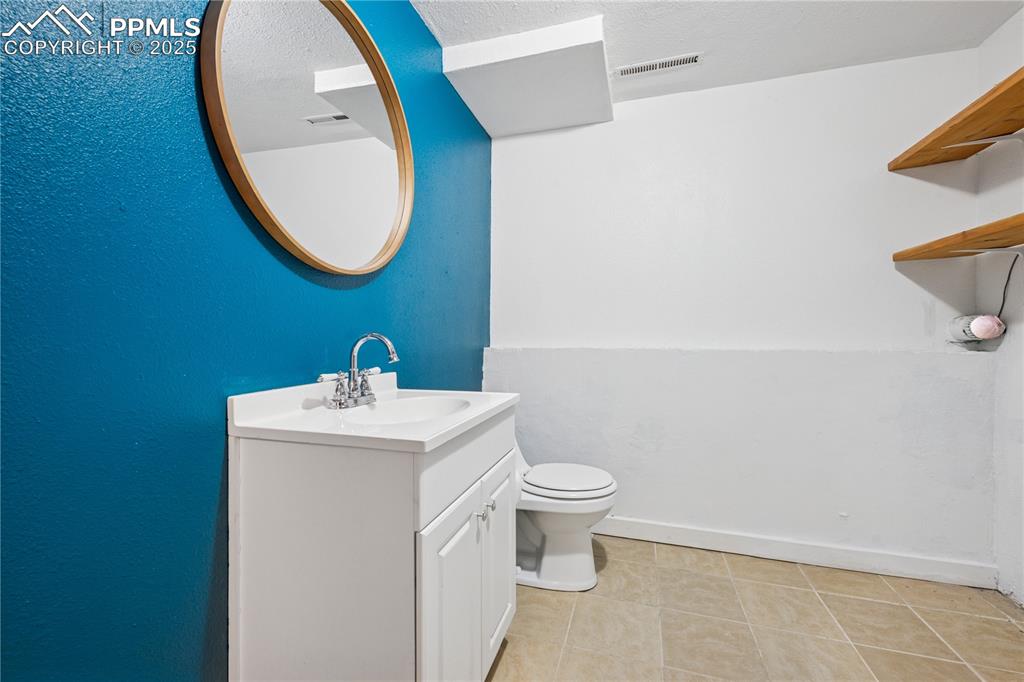
Bathroom with vanity, light tile patterned floors, and a textured ceiling. Also a laundry room.
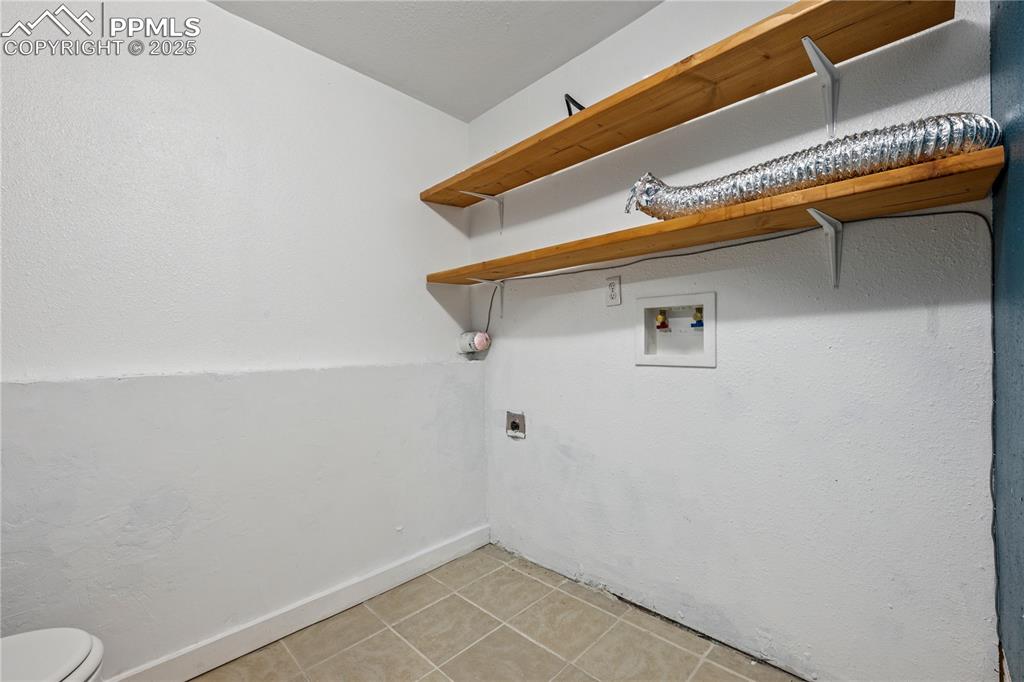
Laundry area featuring light tile patterned flooring, washer hookup, hookup for an electric dryer, and a textured wall
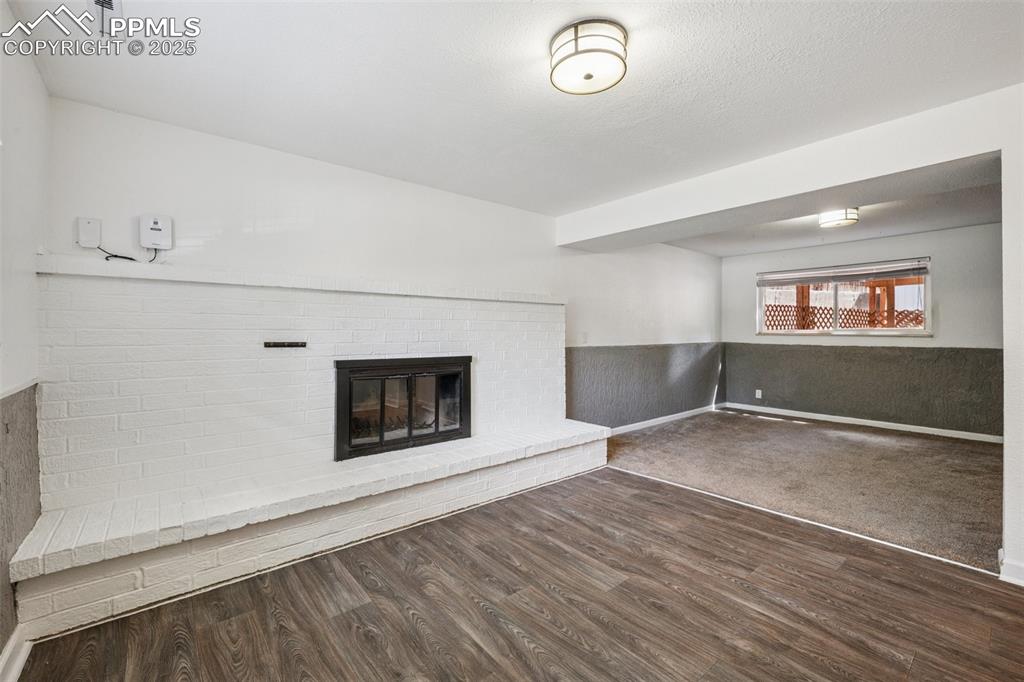
Unfurnished living room featuring a brick fireplace, dark wood-style floors, wainscoting, and a textured ceiling
Disclaimer: The real estate listing information and related content displayed on this site is provided exclusively for consumers’ personal, non-commercial use and may not be used for any purpose other than to identify prospective properties consumers may be interested in purchasing.