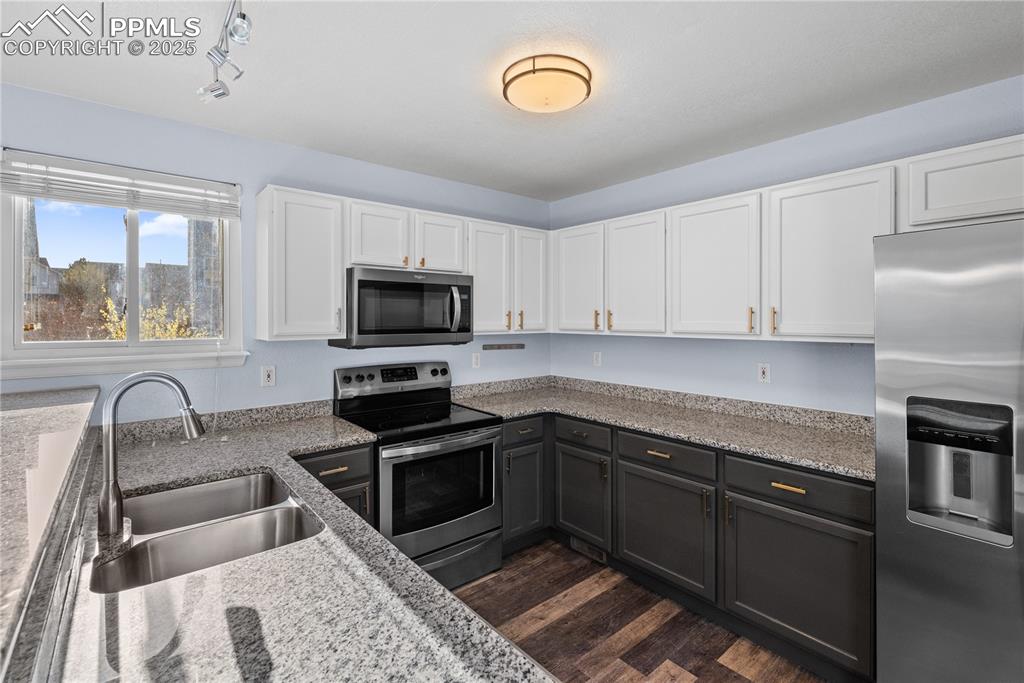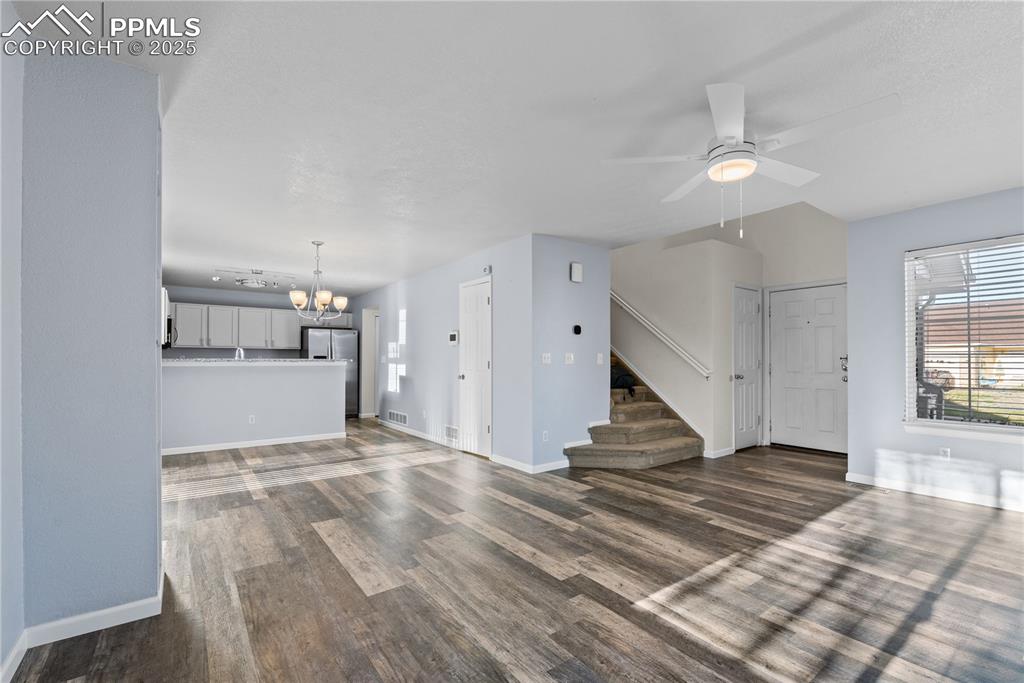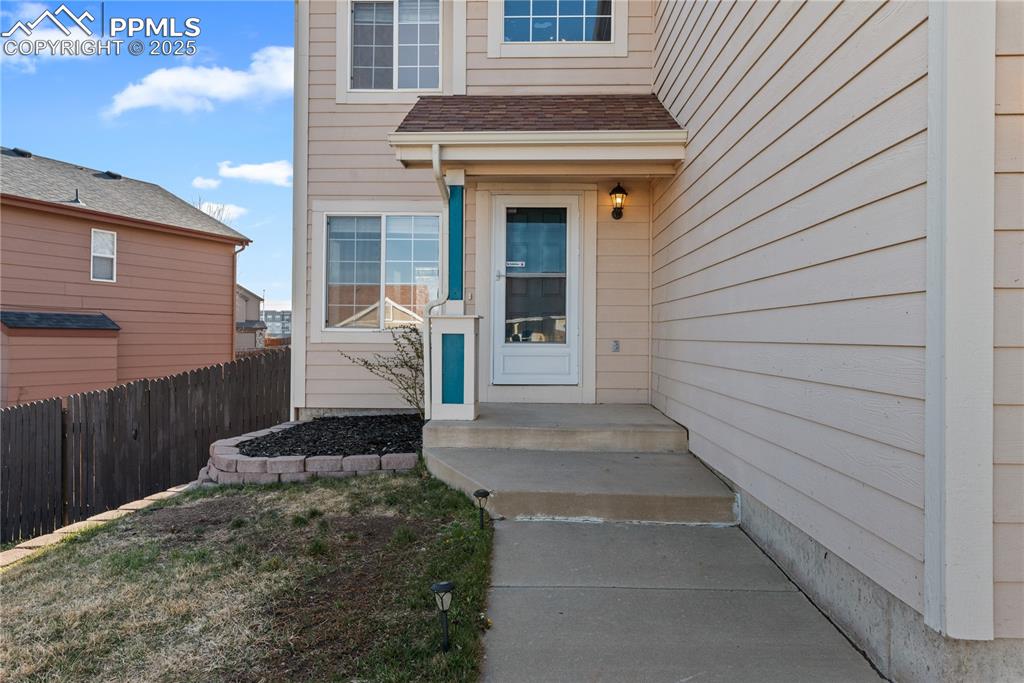4636 Saddle Ridge Drive, Colorado Springs, CO, 80922

Traditional home with driveway, fence, an attached garage, and a front lawn

View of exterior entry with fence

Unfurnished living room with dark wood-type flooring, ceiling fan, baseboards, and stairs

Unfurnished living room with a wealth of natural light, stairs, ceiling fan with notable chandelier, and dark wood finished floors

Unfurnished living room featuring visible vents, baseboards, ceiling fan with notable chandelier, stairs, and dark wood-type flooring

Other

Unfurnished dining area with a wealth of natural light, ceiling fan with notable chandelier, baseboards, and wood finished floors

Kitchen featuring stone countertops, decorative light fixtures, a sink, and a notable chandelier

Kitchen featuring white cabinets, a sink, appliances with stainless steel finishes, dark wood-type flooring, and light stone counters

Kitchen with white cabinets, a sink, appliances with stainless steel finishes, dark wood-style floors, and light stone counters

Bathroom featuring toilet

View of bathroom

Unfurnished living room with stairway, ceiling fan with notable chandelier, baseboards, and wood finished floors

Unfurnished living room with dark wood-style floors, a healthy amount of sunlight, baseboards, and a ceiling fan

Unfurnished living room with visible vents, baseboards, and wood finished floors

Empty room with wood finished floors, ceiling fan with notable chandelier, baseboards, and visible vents

Unfurnished dining area featuring wood finished floors, ceiling fan with notable chandelier, and baseboards

Spare room featuring visible vents, baseboards, a ceiling fan, and carpet flooring

Unfurnished bedroom with baseboards, a closet, carpet flooring, a textured ceiling, and a ceiling fan

Hall with light carpet

Bathroom featuring shower / bath combination, vanity, visible vents, and toilet

Unfurnished room featuring ceiling fan, a textured ceiling, visible vents, carpet floors, and baseboards

Unfurnished bedroom featuring a closet, baseboards, carpet floors, visible vents, and ceiling fan

Unfurnished room featuring ceiling fan, visible vents, baseboards, and carpet floors

Unfurnished bedroom with visible vents, baseboards, a closet, a ceiling fan, and carpet

Hall with carpet floors, baseboards, a textured wall, and a textured ceiling

Bathroom featuring visible vents, toilet, a shower stall, and wood finished floors

Walk in closet with carpet flooring

Unfurnished bedroom with ceiling fan, carpet, a textured ceiling, visible vents, and baseboards

Unfurnished bedroom with baseboards, a walk in closet, and carpet

Unfurnished room with carpet flooring, baseboards, a ceiling fan, and visible vents

Carpeted empty room featuring ceiling fan, baseboards, and visible vents

Unfurnished living room with baseboards, a textured ceiling, dark wood-style floors, stairway, and ceiling fan with notable chandelier

Unfurnished living room with dark wood-style flooring and baseboards

Empty room with dark wood-style floors, ceiling fan with notable chandelier, and baseboards

Spare room with wood finished floors, ceiling fan with notable chandelier, and baseboards

Kitchen with a sink, dark wood-style floors, stainless steel appliances, gray cabinets, and light stone counters

Full bath featuring a shower with door, visible vents, toilet, and a textured wall

Unfurnished bedroom with a closet, baseboards, and carpet

Unfurnished bedroom featuring visible vents, baseboards, carpet, and a textured ceiling

Unfurnished room with a textured ceiling, baseboards, and carpet floors

Traditional home with an attached garage, fence, and concrete driveway

Entrance to property featuring fence

View of yard with a fenced backyard and a wooden deck

Rear view of house featuring central air condition unit, a yard, a fenced backyard, a gate, and a deck

Back of house with a wooden deck, fence, and a lawn

View of yard with a fenced backyard

Wooden deck featuring fence
Disclaimer: The real estate listing information and related content displayed on this site is provided exclusively for consumers’ personal, non-commercial use and may not be used for any purpose other than to identify prospective properties consumers may be interested in purchasing.