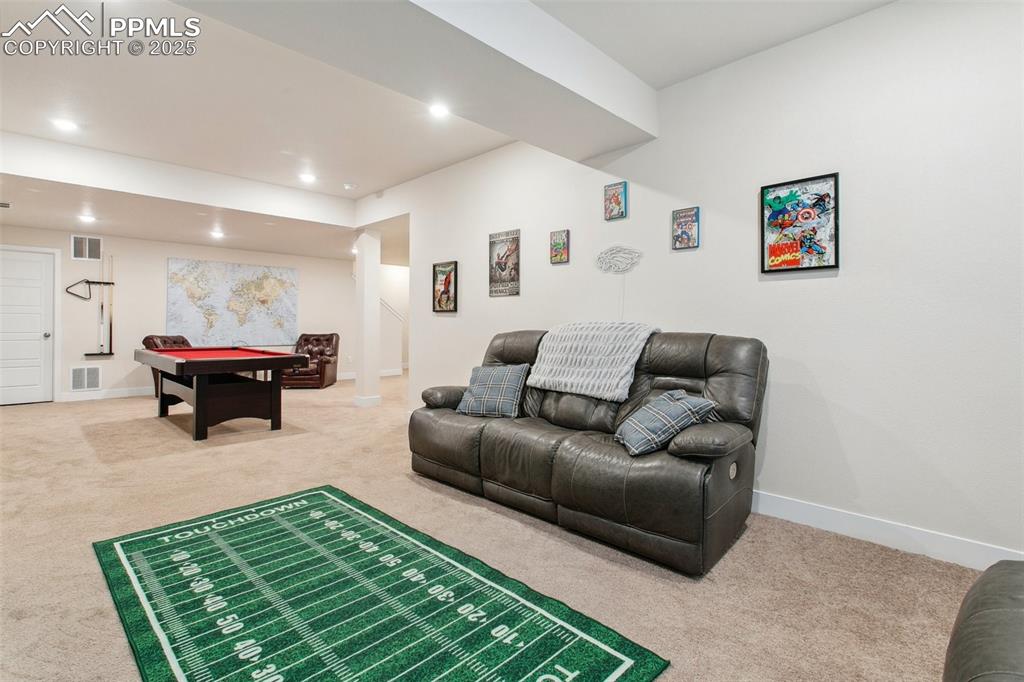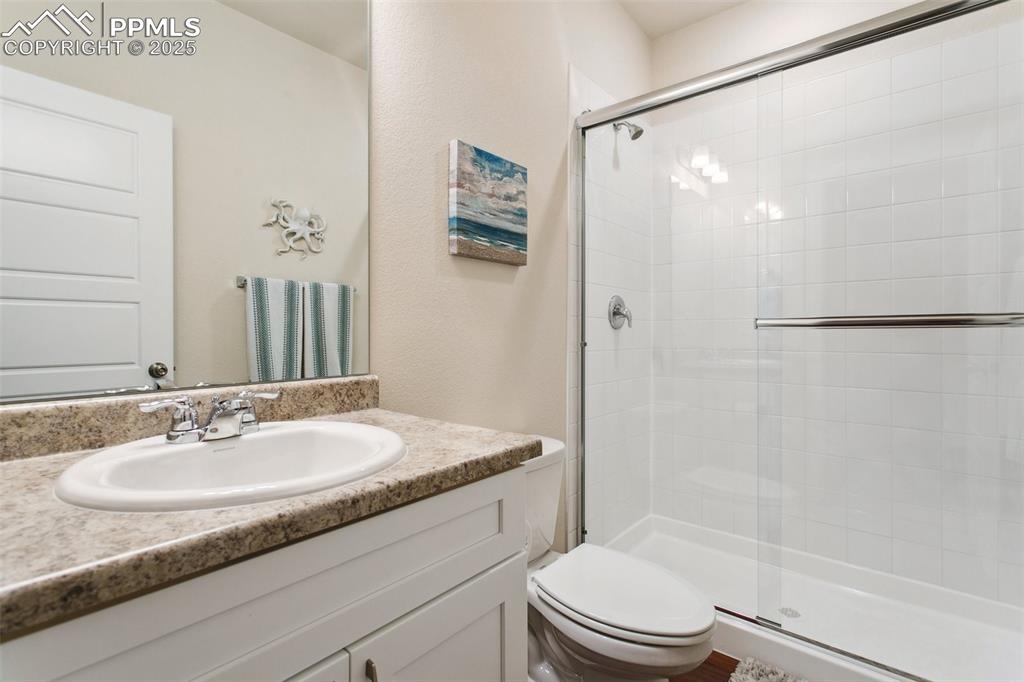9843 Hidden Ranch Court, Peyton, CO, 80831

Front of Structure

Front of Structure

Kitchen featuring a sink, appliances with stainless steel finishes, a kitchen island with sink, a kitchen bar, and dark wood finished floors

Kitchen with an island with sink, white cabinets, appliances with stainless steel finishes, dark wood-style flooring, and a sink

Kitchen with stainless steel appliances, light countertops, a sink, and white cabinetry

Kitchen featuring light countertops, white cabinets, dark wood-type flooring, stainless steel dishwasher, and a sink

Kitchen featuring a sink, open floor plan, light countertops, dark wood finished floors, and stainless steel dishwasher

Living Room

Living room with a decorative wall, a glass covered fireplace, and recessed lighting

Living area with recessed lighting, dark wood-type flooring, and baseboards

Living room featuring baseboards, dark wood-style floors, and recessed lighting

Dining space featuring baseboards, an inviting chandelier, and wood finished floors

Dining area featuring dark wood-type flooring, baseboards, and a chandelier

Carpeted bedroom with visible vents and baseboards

Carpeted bedroom with recessed lighting and baseboards

Carpeted bedroom with baseboards

Bathroom featuring visible vents, a sink, and a stall shower

Full bathroom with a walk in closet, a stall shower, and wood finished floors

Walk in closet with light carpet

Bedroom with carpet flooring and baseboards

Bedroom with a closet, baseboards, and carpet

Bedroom featuring visible vents, baseboards, and carpet flooring

Bedroom with a closet, baseboards, and carpet flooring

Bathroom with baseboards, a shower with curtain, toilet, visible vents, and wood finished floors

Laundry area with washer and clothes dryer, wood finished floors, laundry area, and baseboards

Game room featuring pool table, visible vents, recessed lighting, carpet floors, and baseboards

Playroom with recessed lighting, pool table, light colored carpet, and baseboards

Recreation room with visible vents, baseboards, carpet floors, billiards, and recessed lighting

Rec room featuring recessed lighting, carpet, visible vents, and baseboards

Bedroom with visible vents, baseboards, and carpet floors

Full bath with toilet, a stall shower, and vanity

View of basement

Yard

Back of property featuring a yard, fence, a patio, an outdoor hangout area, and a residential view

Rear view of house featuring a yard, a patio area, and fence

View of community sign

View of home's community with a pool and fence

Community play area with a gazebo

View of home's community featuring a residential view and a lawn

View of street with curbs

View of home's community with a lawn
Disclaimer: The real estate listing information and related content displayed on this site is provided exclusively for consumers’ personal, non-commercial use and may not be used for any purpose other than to identify prospective properties consumers may be interested in purchasing.