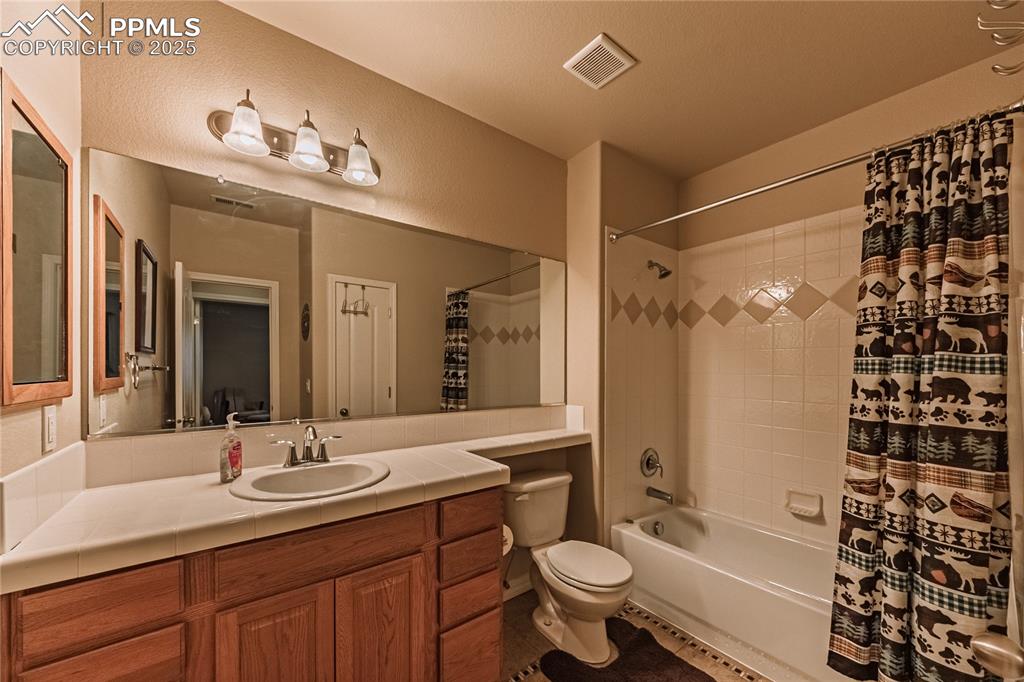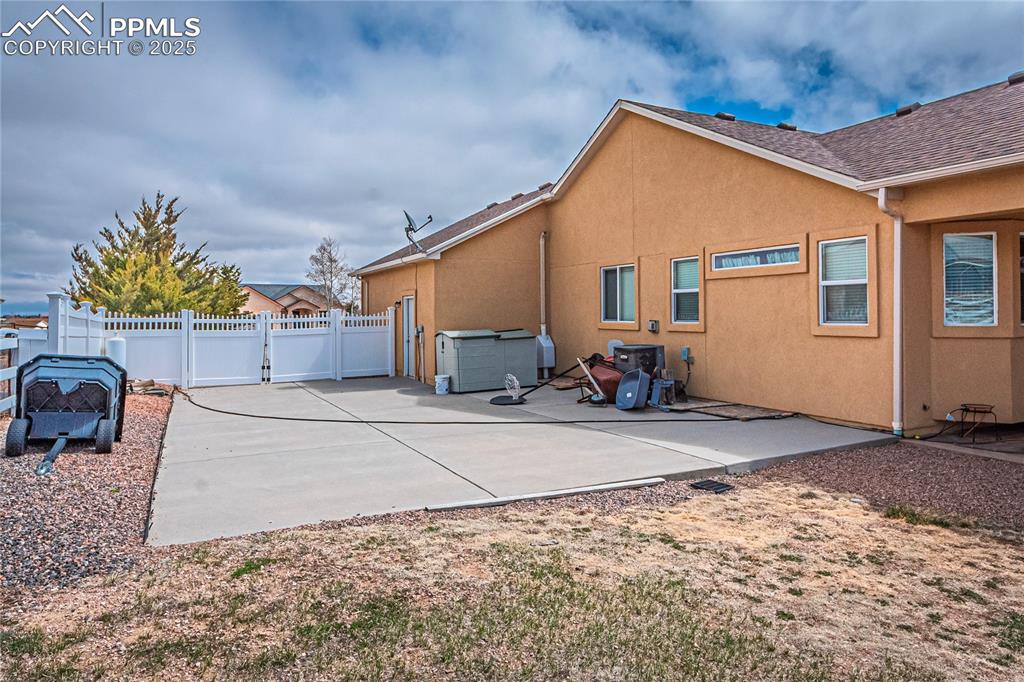11171 Allendale Drive, Peyton, CO, 80831

Ranch-style house featuring an attached garage, driveway, stucco siding, and a gate

Ranch-style home with a garage, fence, stucco siding, a gate, and driveway

View of front of house featuring stucco siding, a gate, driveway, a garage, and fence

View of patio / terrace featuring fence and a gate

Dining space featuring ceiling fan with notable chandelier, a fireplace, arched walkways, visible vents, and lofted ceiling

Entrance foyer featuring light wood-style flooring, baseboards, arched walkways, and vaulted ceiling

Living room with high vaulted ceiling, ceiling fan, a fireplace, arched walkways, and light colored carpet

Dining area with baseboards, vaulted ceiling, a chandelier, light carpet, and arched walkways

Dining area featuring a tiled fireplace, baseboards, arched walkways, and ceiling fan with notable chandelier

Living room featuring visible vents, ceiling fan, light colored carpet, a glass covered fireplace, and lofted ceiling

Home office with light colored carpet, baseboards, and a textured ceiling

Carpeted office space with baseboards and a textured ceiling

Bedroom with light carpet, baseboards, and a textured ceiling

Bedroom with a closet, light colored carpet, and baseboards

Bathroom with a sink, visible vents, baseboards, and toilet

Washroom featuring separate washer and dryer and laundry area

Carpeted bedroom featuring baseboards, ceiling fan, and lofted ceiling

Bedroom featuring high vaulted ceiling, connected bathroom, arched walkways, a ceiling fan, and light carpet

Full bath featuring a bath, a stall shower, a fireplace, and baseboards

Bathroom with a stall shower, a garden tub, and vanity

Ensuite bathroom featuring a tiled fireplace, double vanity, a sink, and a ceiling fan

Kitchen with stainless steel dishwasher, a peninsula, wood finished floors, a sink, and decorative backsplash

Kitchen with tasteful backsplash, a towering ceiling, tile counters, appliances with stainless steel finishes, and wood finished floors

Kitchen featuring open floor plan, a peninsula, stainless steel appliances, arched walkways, and wood finished floors

Dining room featuring baseboards, light wood finished floors, recessed lighting, and lofted ceiling

Exercise area featuring baseboards, carpet flooring, and a fireplace

Finished below grade area featuring a fireplace, baseboards, stairway, and carpet floors

Carpeted living room with visible vents, baseboards, and a textured ceiling

Living room with a textured ceiling, baseboards, visible vents, and carpet floors

Bedroom featuring light carpet, visible vents, baseboards, and a textured ceiling

Bedroom featuring ensuite bathroom, baseboards, and light colored carpet

Bedroom with visible vents, baseboards, a textured ceiling, and carpet floors

Bathroom with visible vents, toilet, shower / tub combo with curtain, a textured wall, and vanity

Bedroom with light carpet, visible vents, and baseboards

Bedroom with a closet, baseboards, light colored carpet, and a textured ceiling

Carpeted bedroom featuring visible vents, a textured ceiling, and baseboards

Unfurnished bedroom featuring a textured ceiling, a closet, carpet, and visible vents

View of patio featuring outdoor dining area and fence

View of patio with a fire pit, outdoor dining space, a fenced backyard, and a playground

View of yard with a fenced backyard

View of yard with fence and a playground

View of play area featuring fence

Rear view of house with a fenced backyard, a playground, a fire pit, and a patio

View of yard with a patio area, a fire pit, a fenced backyard, and a playground

Back of house featuring a patio, a fenced backyard, stucco siding, and a gate

Back of property featuring a patio area, a fire pit, stucco siding, and a fenced backyard

Other

View of patio / terrace

View of yard featuring a patio area, a fenced backyard, and playground community

View of yard featuring a patio area and a fenced backyard
Disclaimer: The real estate listing information and related content displayed on this site is provided exclusively for consumers’ personal, non-commercial use and may not be used for any purpose other than to identify prospective properties consumers may be interested in purchasing.