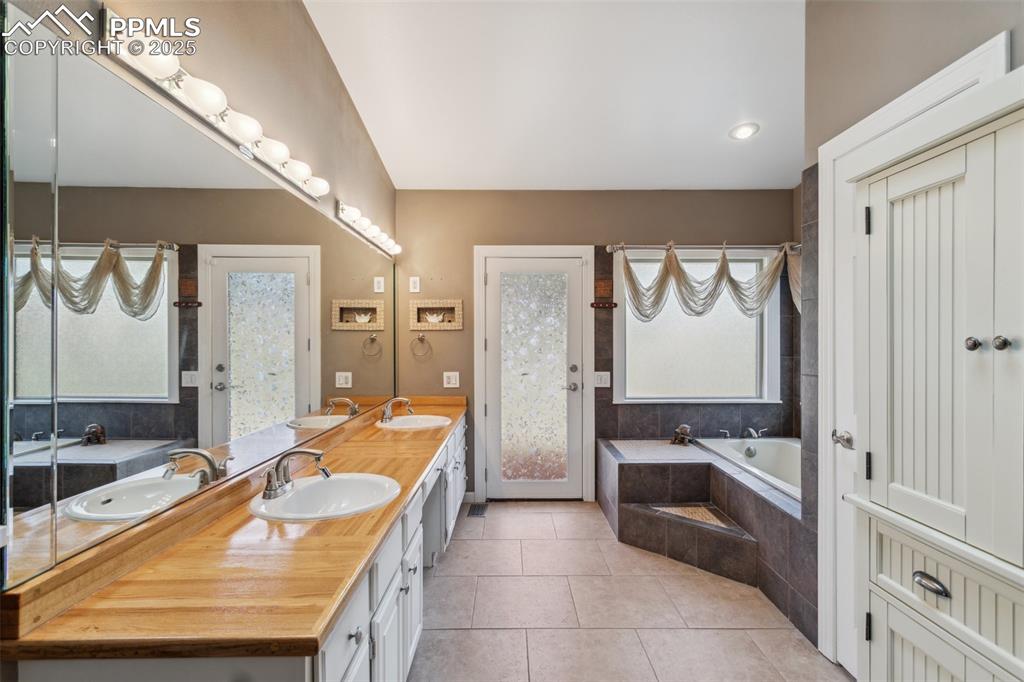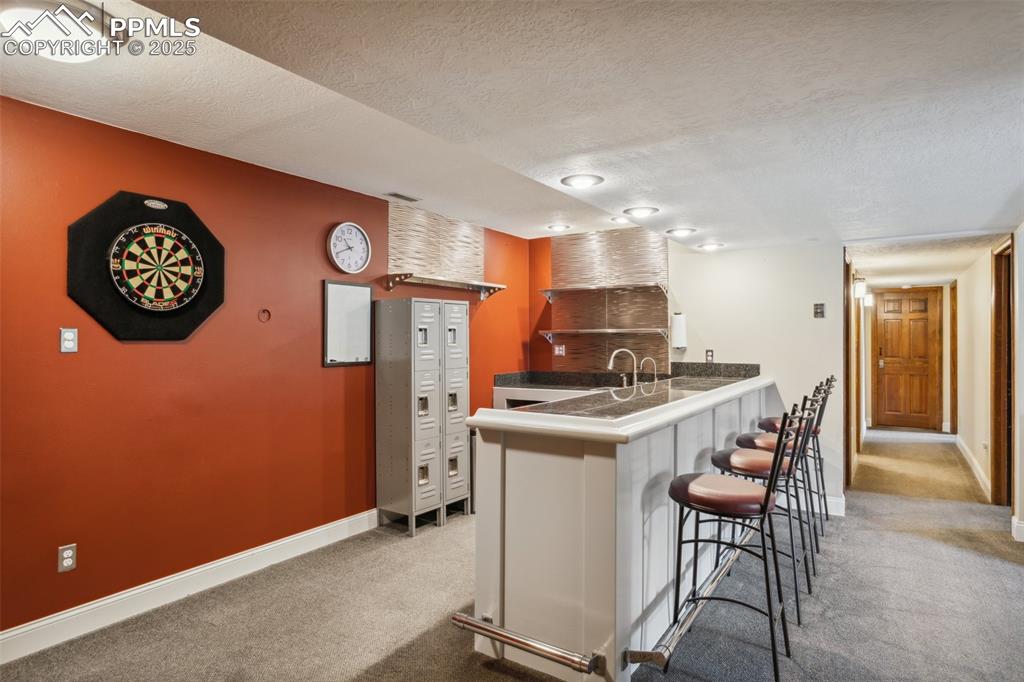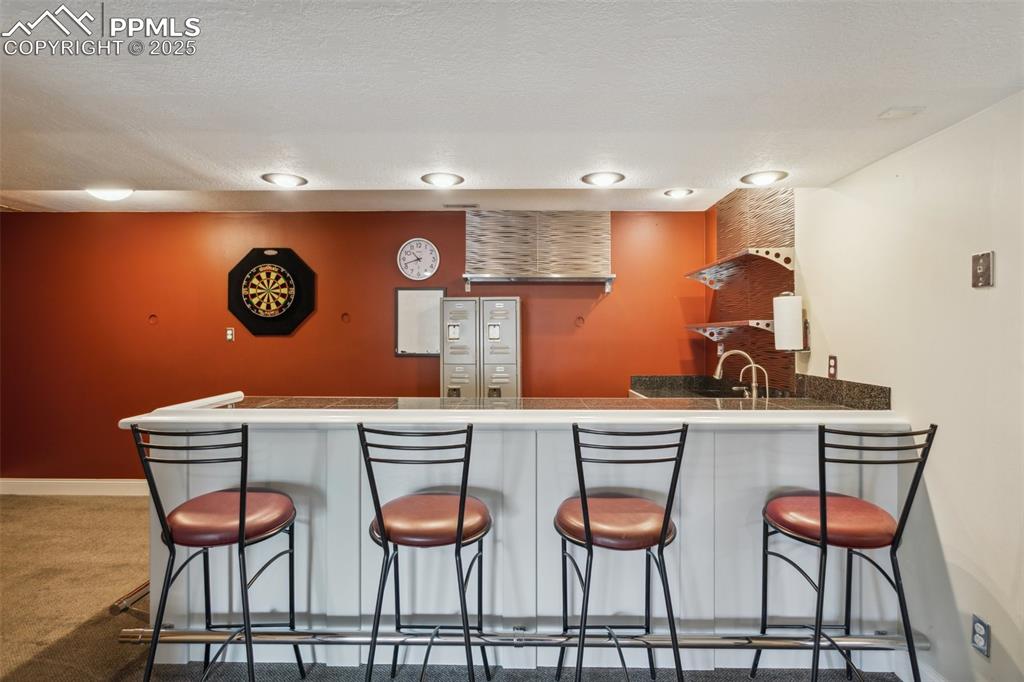3950 Regency Drive, Colorado Springs, CO, 80906

Front of Structure

Aerial View

Aerial View

Large .55 acre lot is set up to be low maintenance, and the Country Club of Colorado golf course and Cheyenne Mountain Resort are just down the street!

Yard

Two door entrance with vestibule, perfect for removing shoes and coats, and added security.

Light and bright sun room with 4 picture windows, tile floor, and mountain view.

Very spacious living room with wood burning fireplace and fantastic views!

Large, open layout with a lot of natural light, neutral paint colors, and captivating views.

Dining Room

Dining Room

Bright and cheery kitchen with Corian counter, tile floor, big skylight and a huge pantry!

Inviting kitchen with gleaming new cooktop!

You will never get tired of the views from your kitchen!

Plenty of storage and workspace in this kitchen!

HUGE pantry with walk-through between the kitchen and the dining room.

Breakfast Area

Kitchen

Beautiful deck runs the length of the house to give you the best views out to the east!

Walk-out from kitchen area to lovely deck, perfect for barbecuing!

Good size laundry room situated between the kitchen and the garage with hickory cabinets and utility sink.

Large master bedroom with walk-out to deck and fantastic easterly views!

Lovely master bedroom with walk-out to deck and a wood burning fireplace.

Master bedroom has a wood burning fireplace and attached 5-piece bath.

Large 5-piece master bath with custom wood counter, heated tile floor, spa tub, separate custom tile shower, armoire/cabinet, and walk-out to back deck.

Custom tile surround spa tub in very spacious master bathroom with heated tile floor.

Master bathroom also has custom tile shower w/ dual heads and connects to a HUGE master closet.

Master closet is extremely spacious and window provides lovely natural light.

Second main level bedroom, currently being used as an office, has great views of the mountains, built-in bookcase, and double door entry.

Double door entry to this second main level bedroom, current used as an office, with stunning western views.

Second full bath room on the main level.

Basement bedroom with plush carpet has plenty of natural light from walk-out level basement.

Basement bedroom with plush carpet has plenty of natural light from walk-out level basement.

Large basement bathroom with tile floor, double vanity, and separate shower.

Very spacious basement bathroom.

Huge walk-out basement accommodates a family room, area to shoot pool, and even a large bar area.

Great Room

Wood burning stove in the basement efficiently heats up the whole level.

Large bar area in the basement with granite countertop.

Large basement bar has sink, filtered water, microwave, and beverage refrigerator.

Barstools included!

Basement family room with built-ins for TV and electronics.

Non-conforming 5th bedroom is currently being used as a gym/fitness room. BONUS FEATURE: this room has a second entrance that leads to the garage.

Non-conforming 5th bedroom is currently being used as a gym/fitness room. BONUS FEATURE: this room has a second entrance that leads to the garage.

Lovely walk-out patio from the basement is covered and dry.

Covered and dry lower patio from walk-out basement.

House is situated on large .55 acre lot with semi-circular driveway for ample parking.

Long deck runs the length of the house with multiple walk-outs.

Walk-out from master bedroom and soak in the views!

The Country Club of Colorado golf course and Cheyenne Mountain Resort are just down the street!
Disclaimer: The real estate listing information and related content displayed on this site is provided exclusively for consumers’ personal, non-commercial use and may not be used for any purpose other than to identify prospective properties consumers may be interested in purchasing.