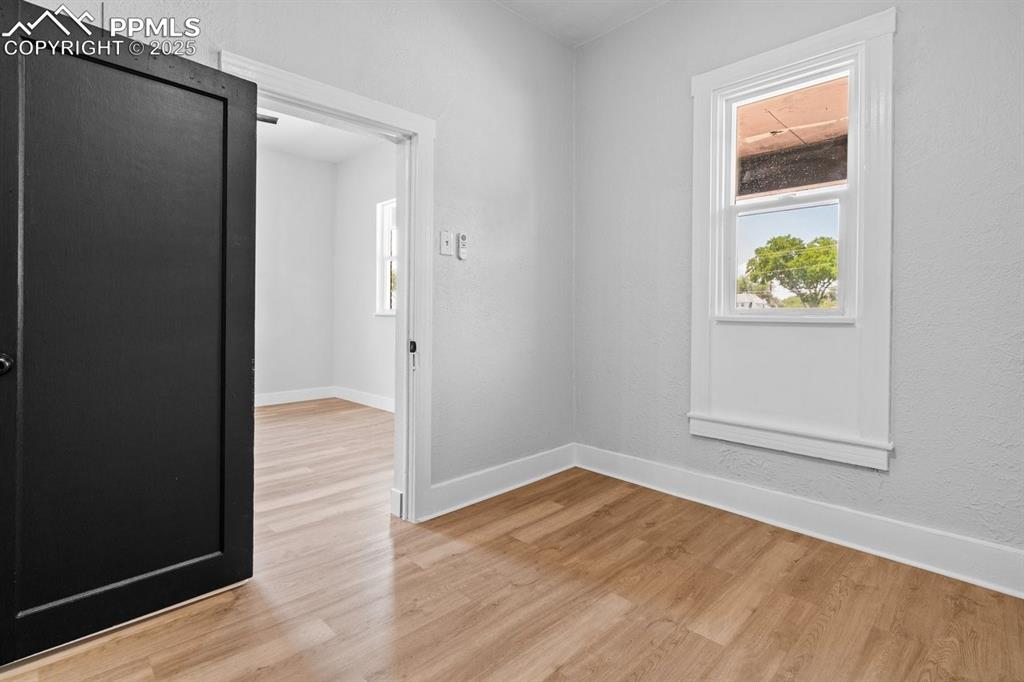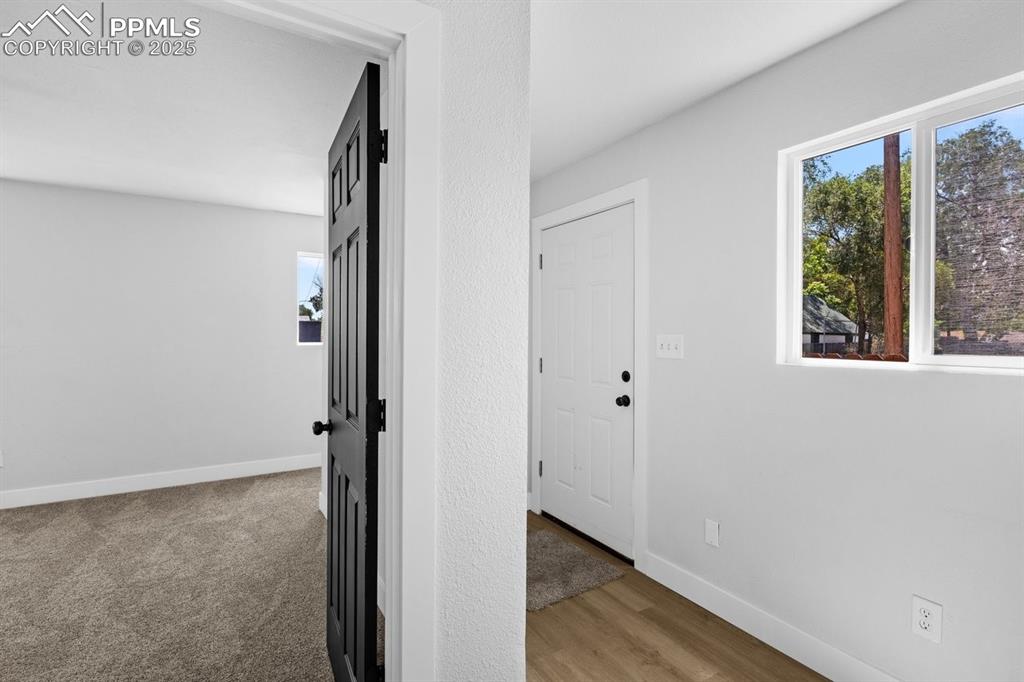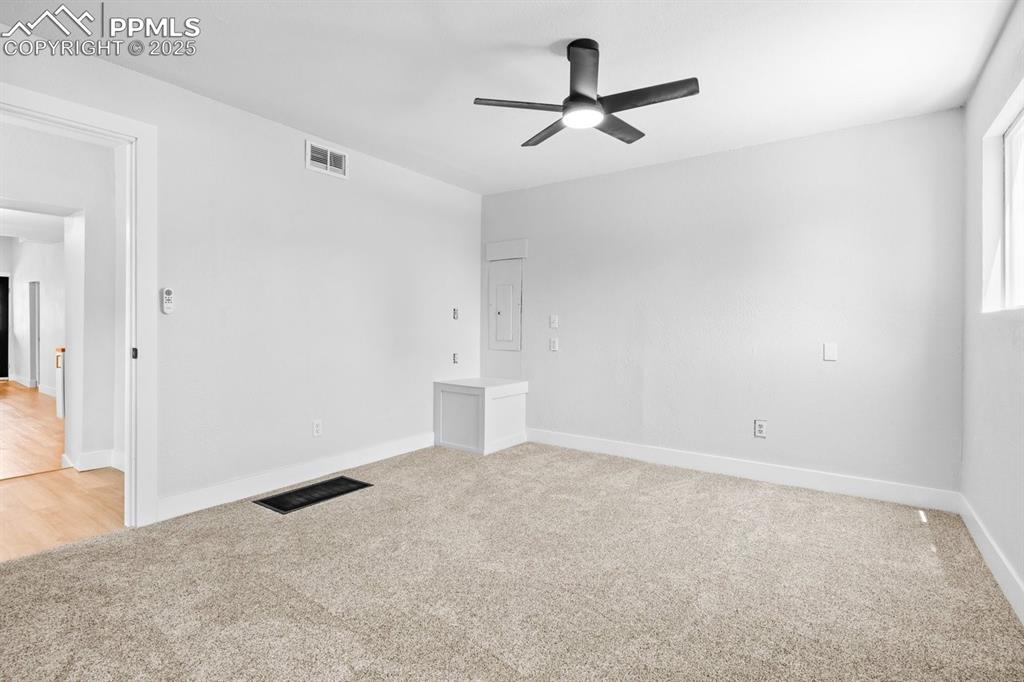1044 E Abriendo Avenue, Pueblo, CO, 81004

Bungalow-style home with a porch, a fenced front yard, and a gate

View of front of property featuring covered porch

Other

Entrance foyer featuring ceiling fan and light hardwood / wood-style flooring

Unfurnished room featuring light hardwood / wood-style floors

Unfurnished bedroom with light hardwood / wood-style floors

Kitchen featuring butcher block counters, sink, kitchen peninsula, decorative backsplash, and white cabinets

Kitchen with wood counters, sink, kitchen peninsula, light hardwood / wood-style floors, and white cabinetry

Kitchen featuring white cabinetry, sink, butcher block countertops, kitchen peninsula, and light wood-type flooring

Kitchen featuring white cabinets, light wood-type flooring, sink, and wooden counters

Hall featuring wood-type flooring

Bathroom with vanity and toilet

Carpeted empty room featuring electric panel and ceiling fan

Empty room featuring carpet floors and ceiling fan

Carpeted empty room featuring ceiling fan

Full bathroom featuring toilet, hardwood / wood-style floors, vanity, and tiled shower / bath combo

Bathroom with tiled shower / bath combo and toilet

Stairway with wood-type flooring

Bonus room with carpet, ceiling fan, a textured ceiling, and vaulted ceiling

Bonus room with a textured ceiling, ceiling fan, carpet, and lofted ceiling

Corridor with carpet flooring, a textured ceiling, and track lighting

Hall featuring a barn door, lofted ceiling, carpet, and a textured ceiling

Carpeted empty room featuring ceiling fan and lofted ceiling

Bonus room with carpet flooring, vaulted ceiling, and ceiling fan

Unfurnished room featuring ceiling fan, a healthy amount of sunlight, and lofted ceiling

Unfurnished room featuring ceiling fan, carpet floors, and vaulted ceiling

Bathroom featuring tile patterned floors, a tile shower, vanity, a textured ceiling, and vaulted ceiling

Bathroom with tile patterned floors, vanity, toilet, and a textured ceiling

Staircase featuring wood-type flooring

Staircase featuring hardwood / wood-style flooring

Aerial view

View of front facade

View of side of home with an outbuilding

View of front facade

View of back of property

View of yard

View of front of home featuring view of scattered trees and a chimney

View of front of home featuring a fenced front yard

Floor plan

Plan

Floor plan
Disclaimer: The real estate listing information and related content displayed on this site is provided exclusively for consumers’ personal, non-commercial use and may not be used for any purpose other than to identify prospective properties consumers may be interested in purchasing.