5805 Sawyer Ridge Drive, Pueblo, CO, 81008

Front of Structure

Front of Structure

Front of Structure
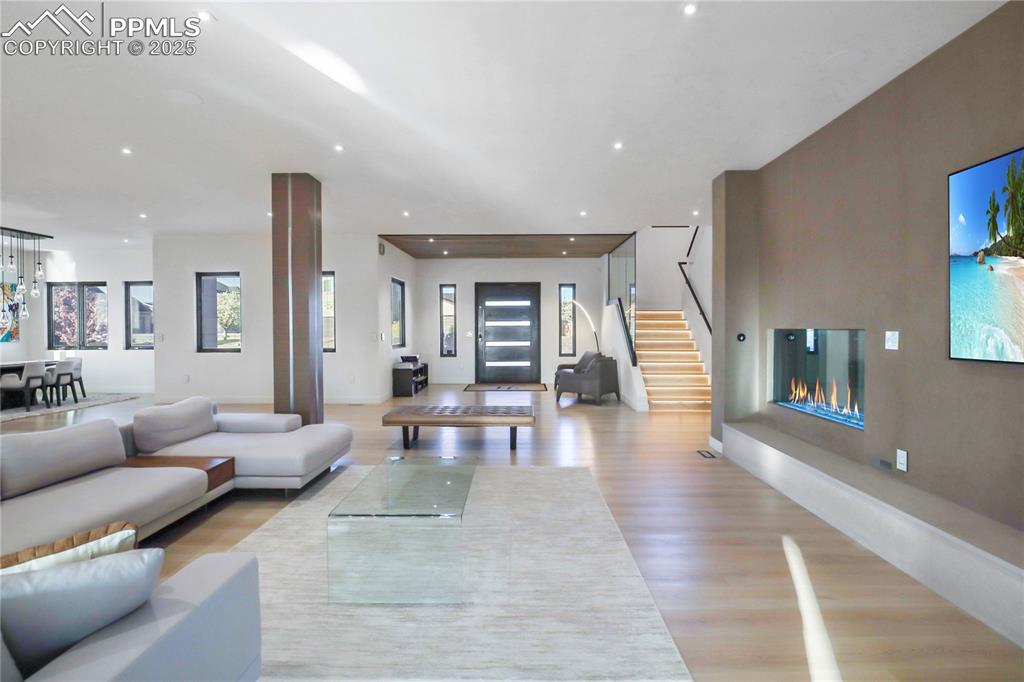
Living Room
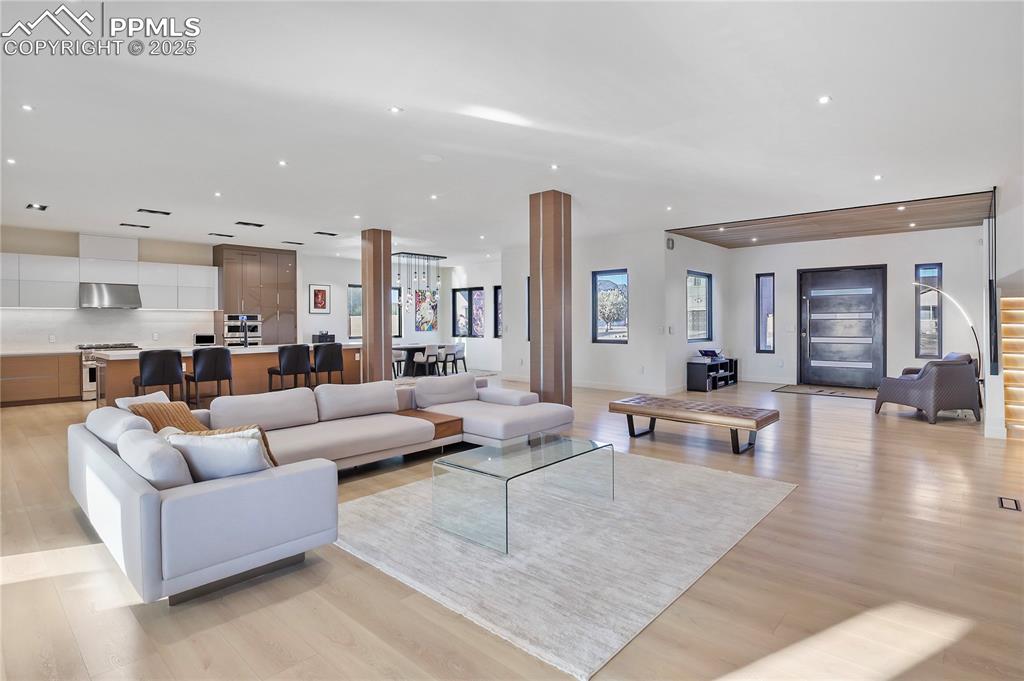
Living Room

Living Room

Living Room

Living Room

Kitchen

Kitchen
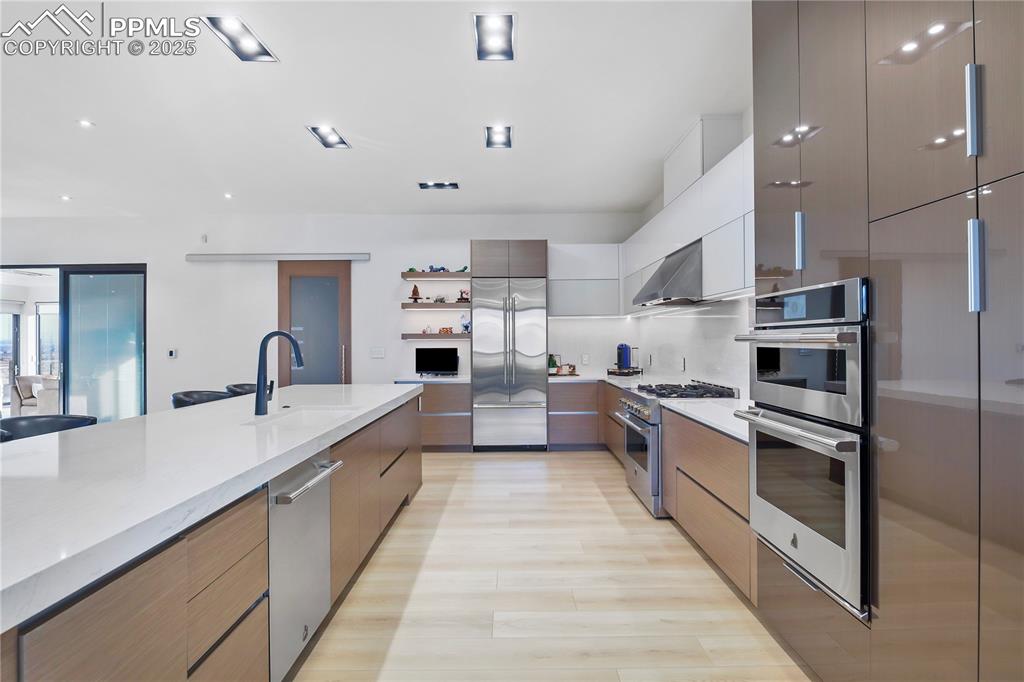
Kitchen

Kitchen

Other

Dining Area

Other

Bathroom

Living Room

Other

Other

Other

Living Room

Living Room

Bedroom

Bedroom
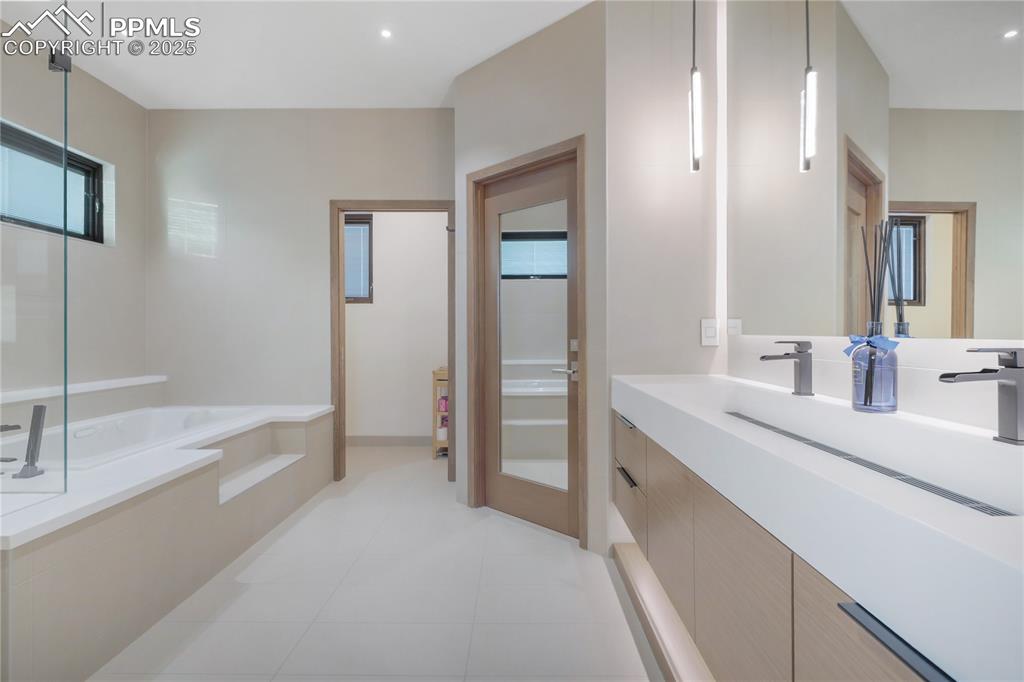
Bathroom

Bathroom

Bathroom

Bedroom

Bedroom

Bathroom

Bathroom

Bathroom

Bedroom

Bedroom

Laundry
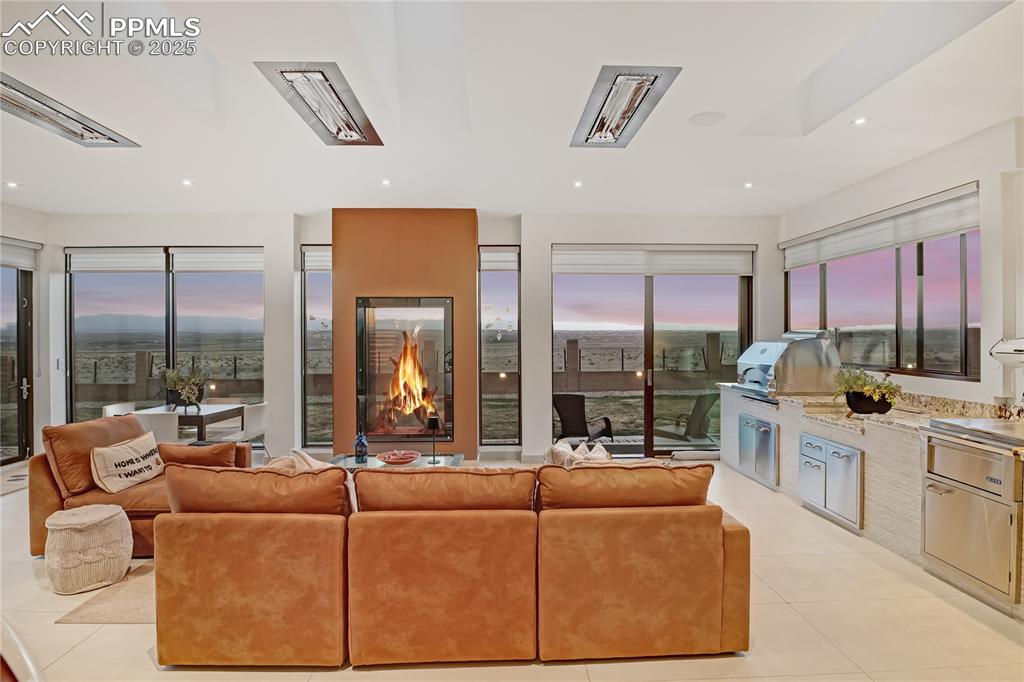
Living Room

Living Room

Other

Living Room

Patio

Other

Kitchen

Back of Structure

Back of Structure

Yard

Aerial View
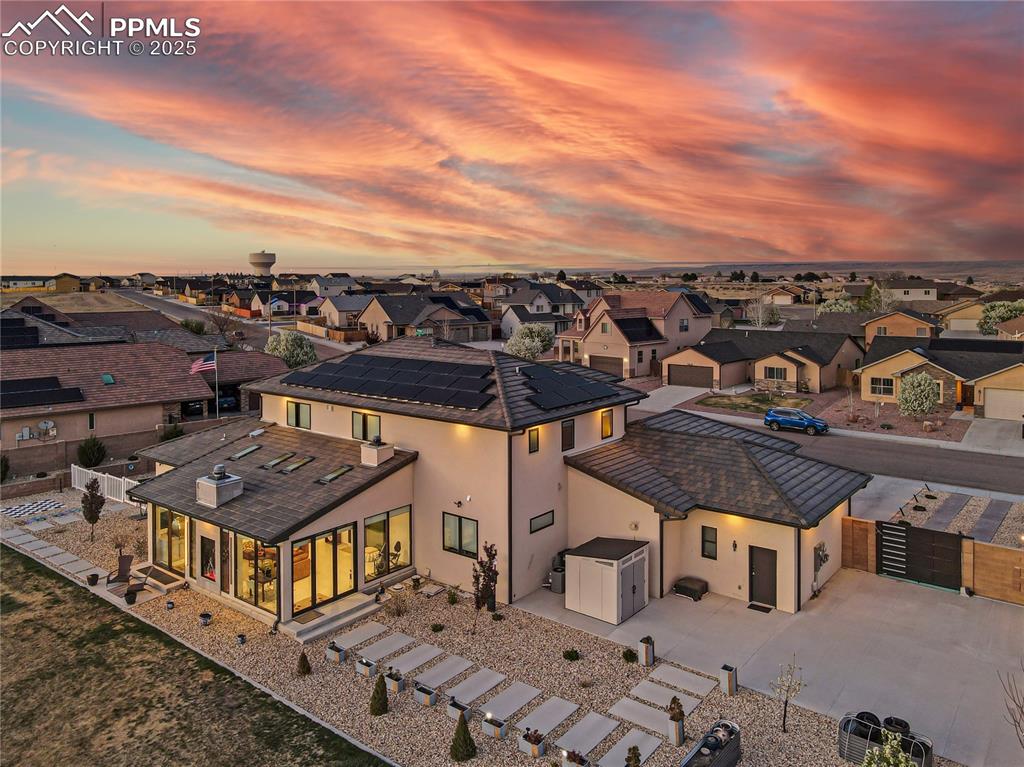
Back of Structure

Aerial View

Front of Structure

Front of Structure
Disclaimer: The real estate listing information and related content displayed on this site is provided exclusively for consumers’ personal, non-commercial use and may not be used for any purpose other than to identify prospective properties consumers may be interested in purchasing.