2321 Lexington Village Lane, Colorado Springs, CO, 80916
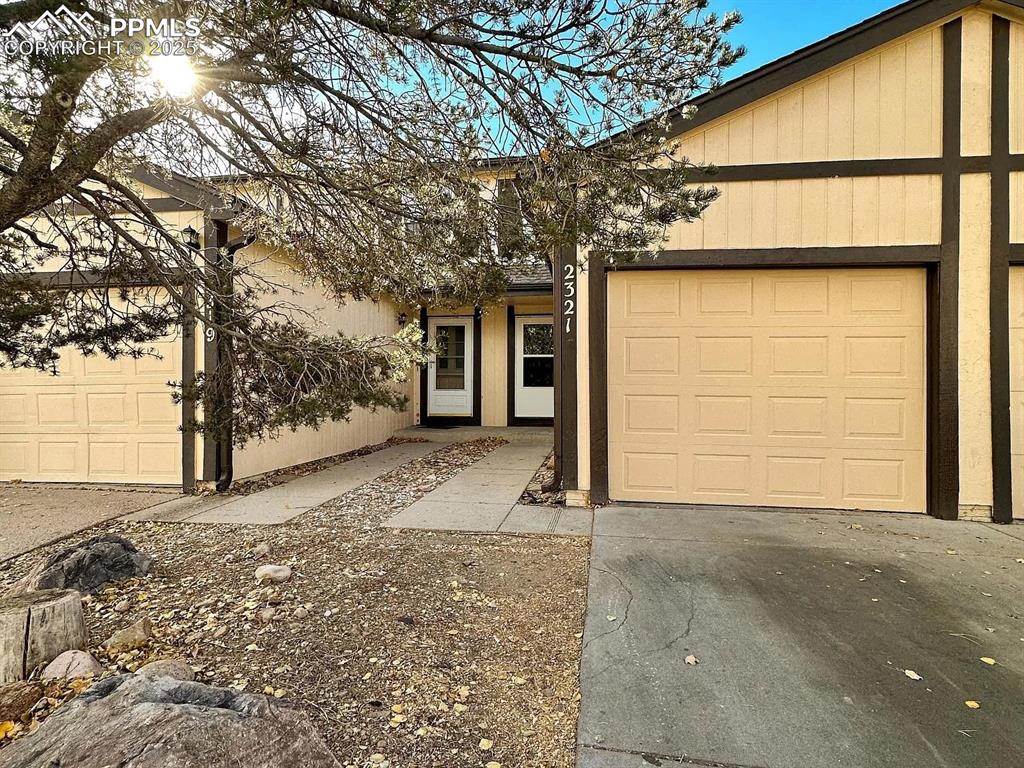
View of front of property with an attached garage, driveway, and stucco siding
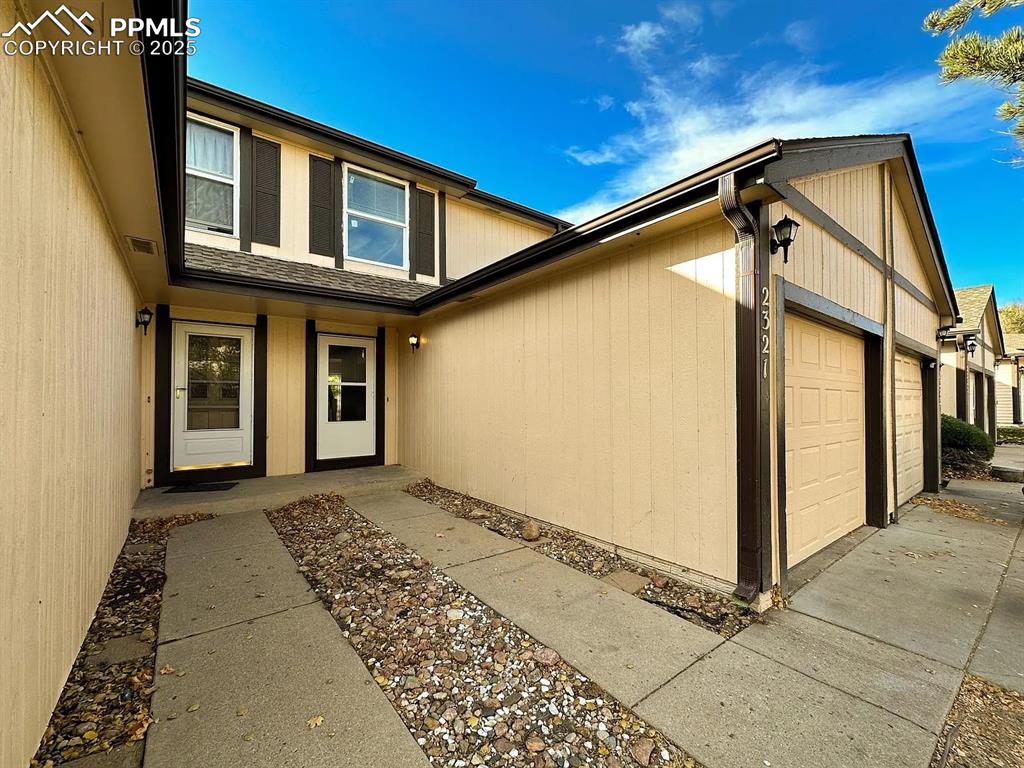
Entrance to property featuring an attached garage and concrete driveway
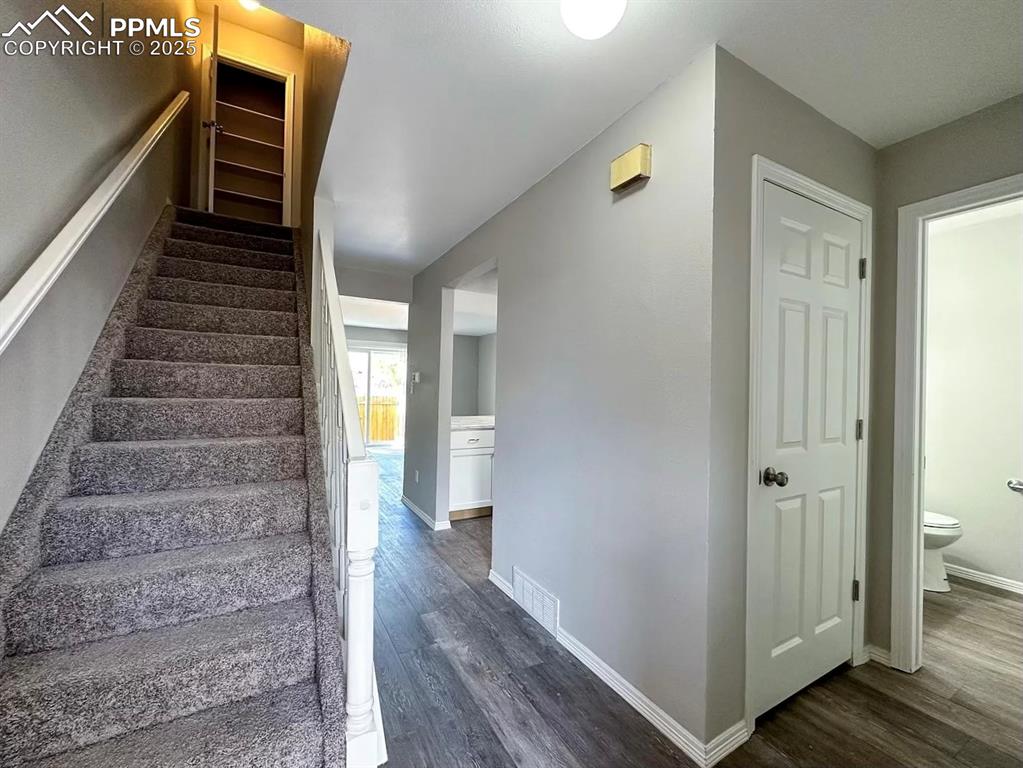
Staircase with wood finished floors, baseboards, and visible vents
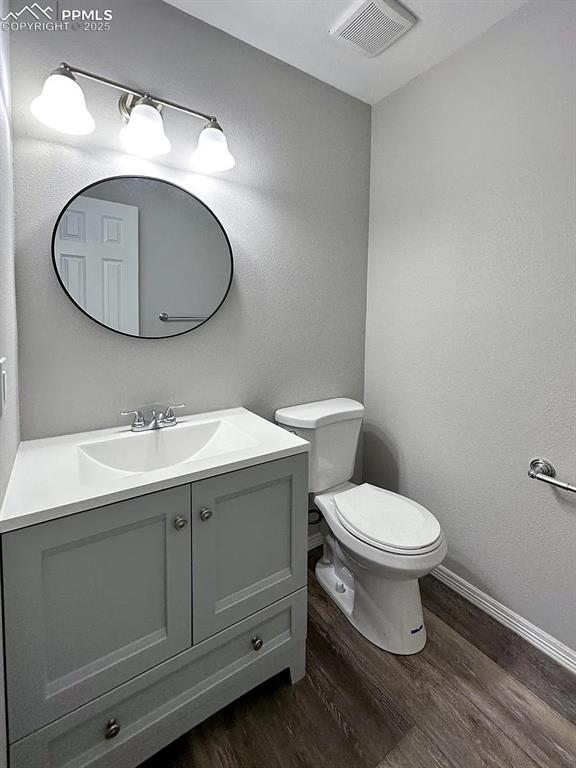
Half bathroom with vanity, baseboards, toilet, visible vents, and wood finished floors
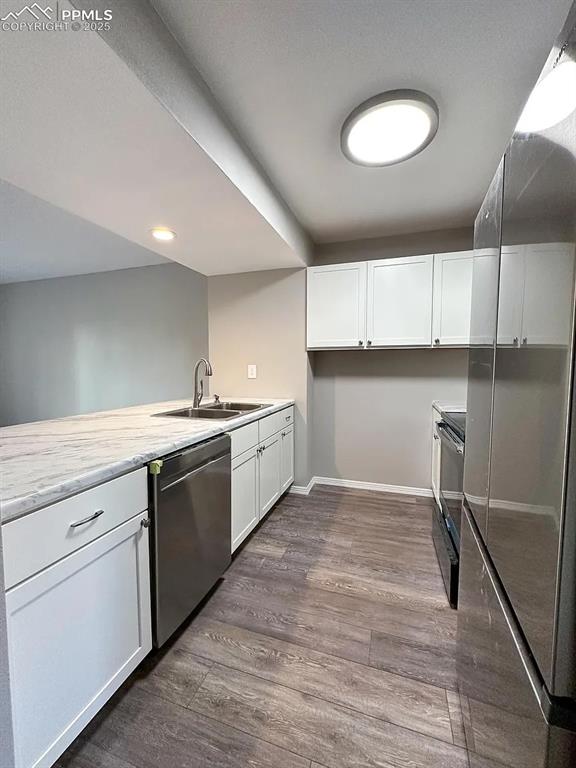
Kitchen featuring stainless steel dishwasher, dark wood finished floors, white cabinets, a sink, and range with electric cooktop
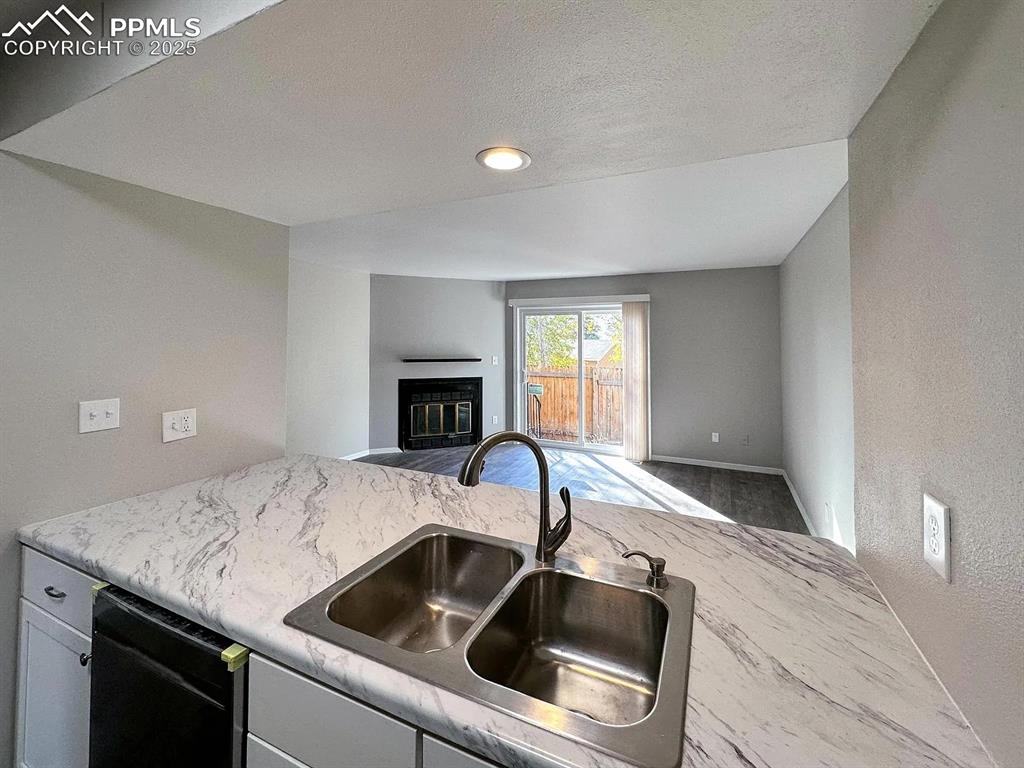
Kitchen featuring baseboards, open floor plan, a fireplace with flush hearth, dishwasher, and a sink
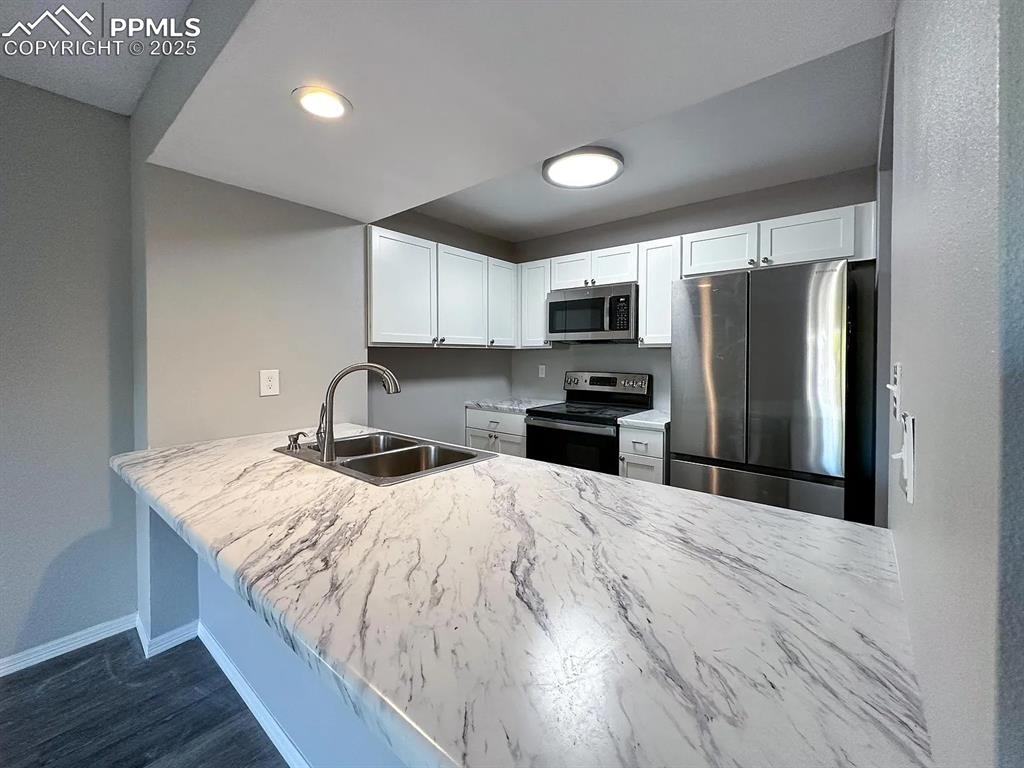
Kitchen with a peninsula, white cabinets, appliances with stainless steel finishes, a sink, and baseboards
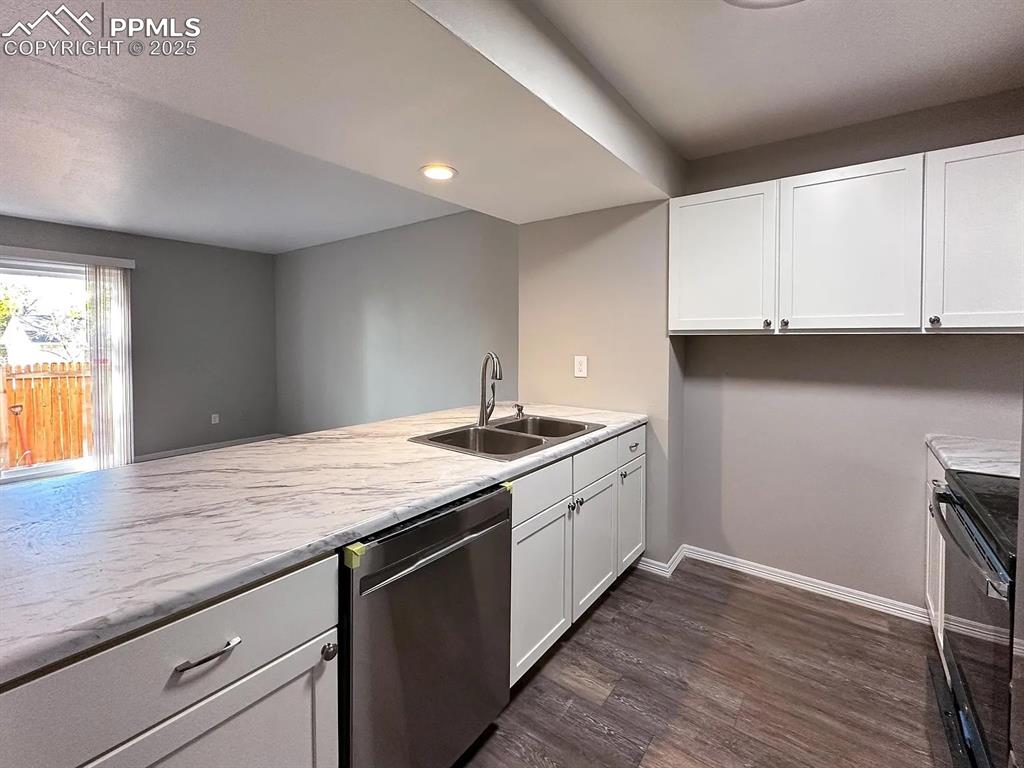
Kitchen with a sink, dark wood-style floors, white cabinetry, stainless steel dishwasher, and black range with electric stovetop
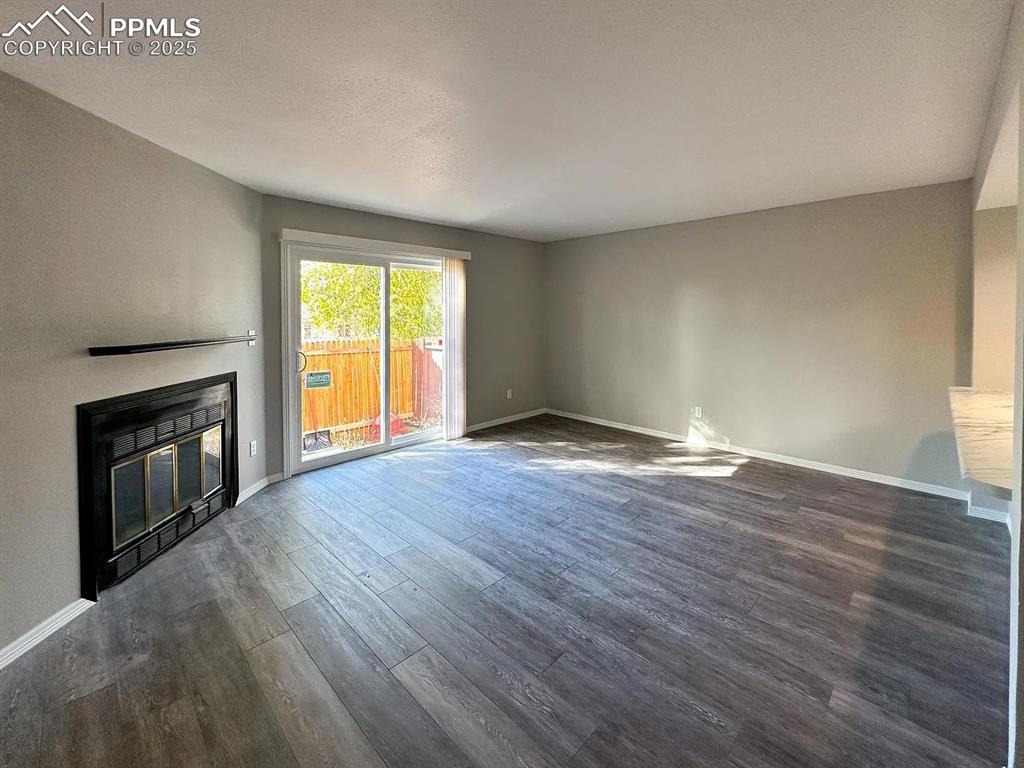
Unfurnished living room featuring a glass covered fireplace, dark wood-type flooring, and baseboards
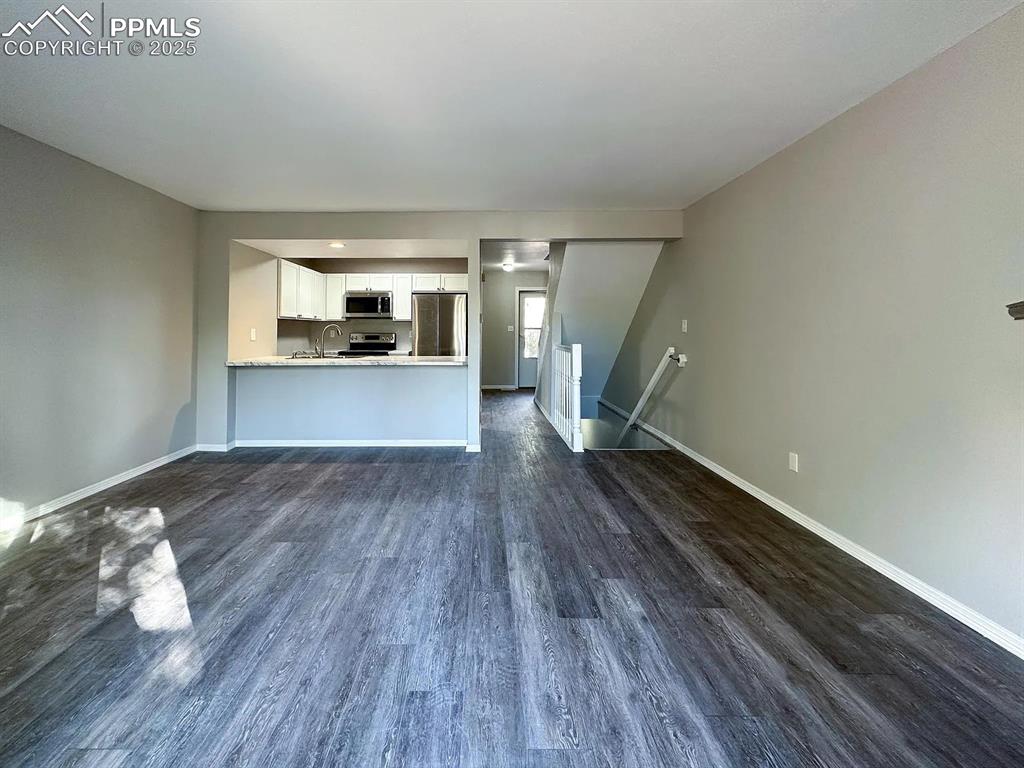
Unfurnished living room featuring dark wood-style flooring, baseboards, and a sink
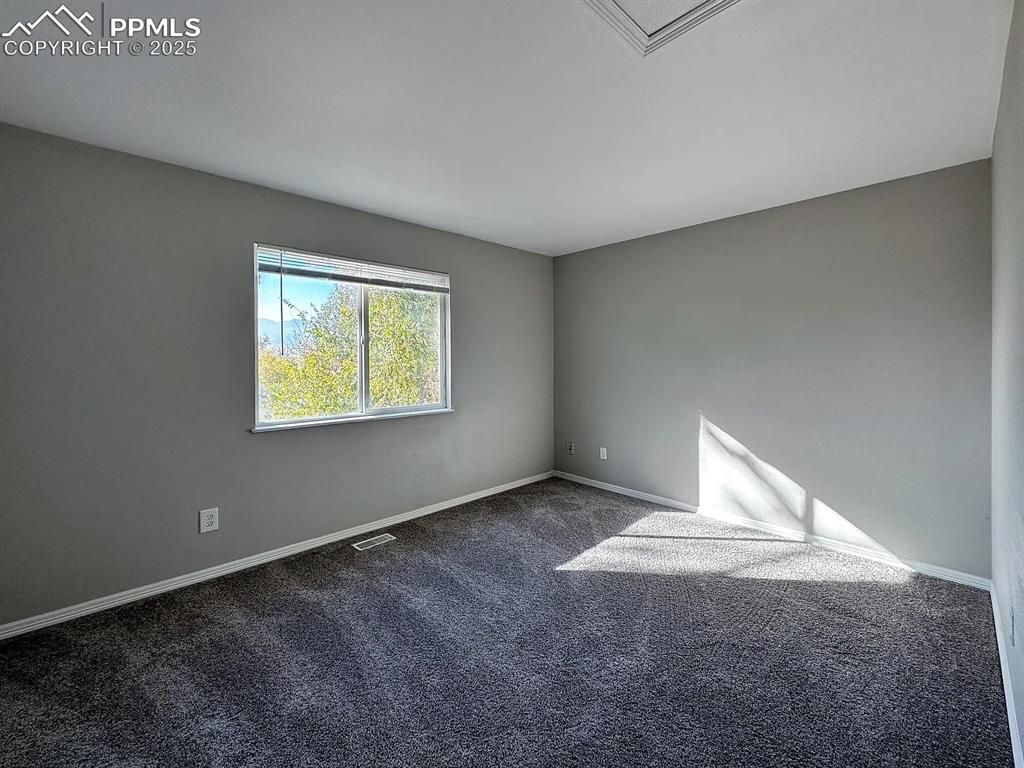
Spare room featuring carpet, visible vents, and baseboards
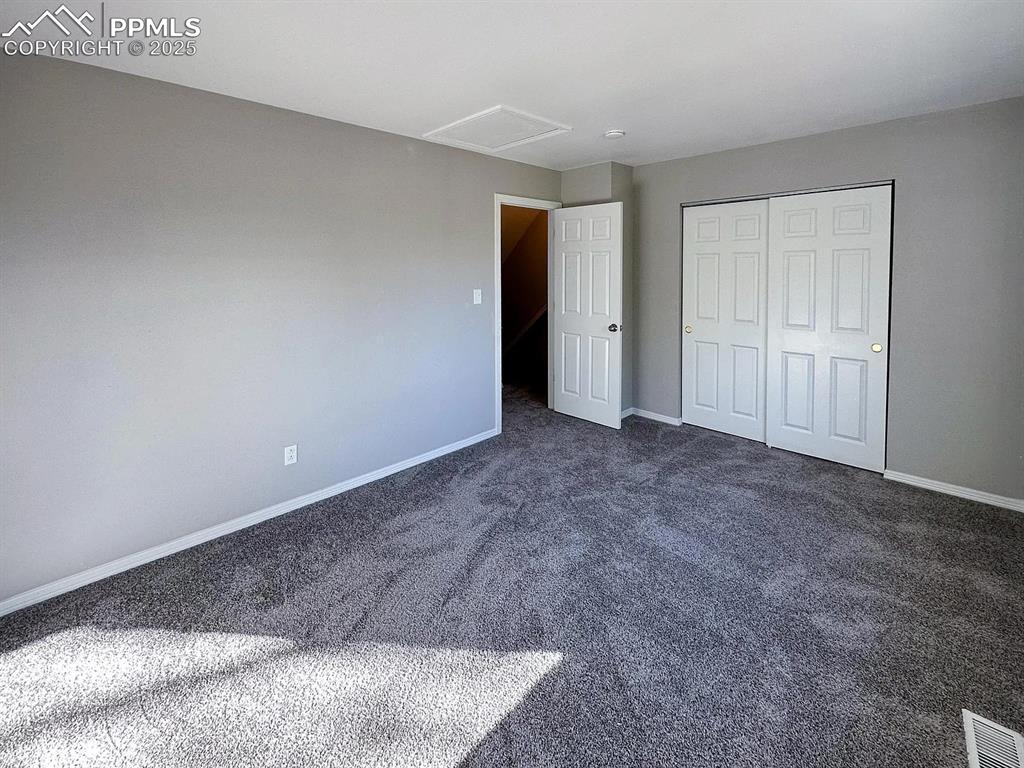
Unfurnished bedroom featuring visible vents, baseboards, dark colored carpet, and a closet
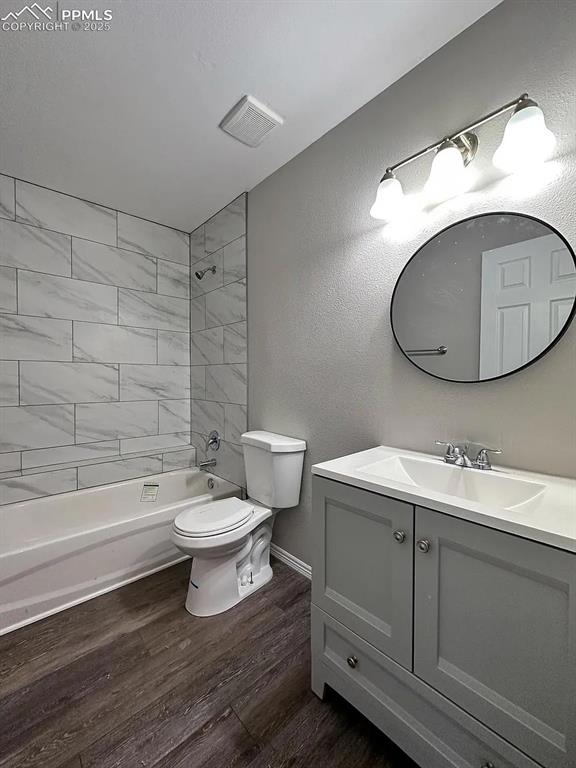
Bathroom with vanity, shower / washtub combination, toilet, visible vents, and wood finished floors
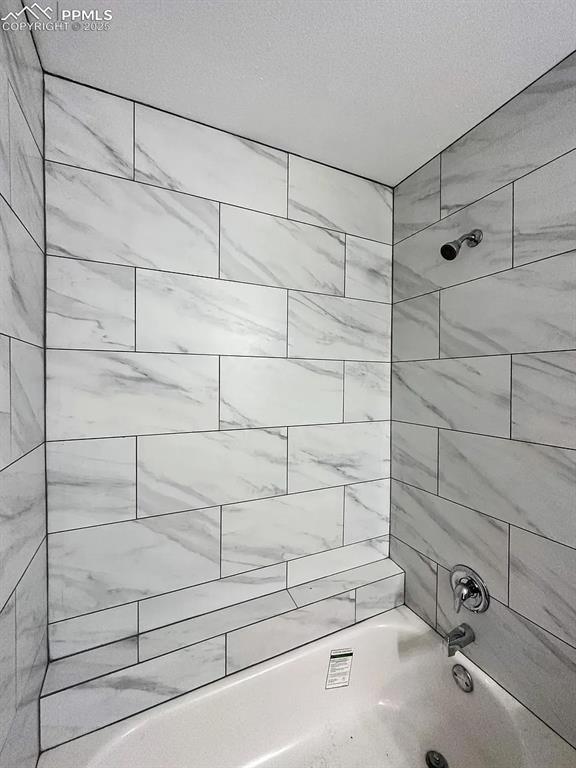
Bathroom featuring tub / shower combination
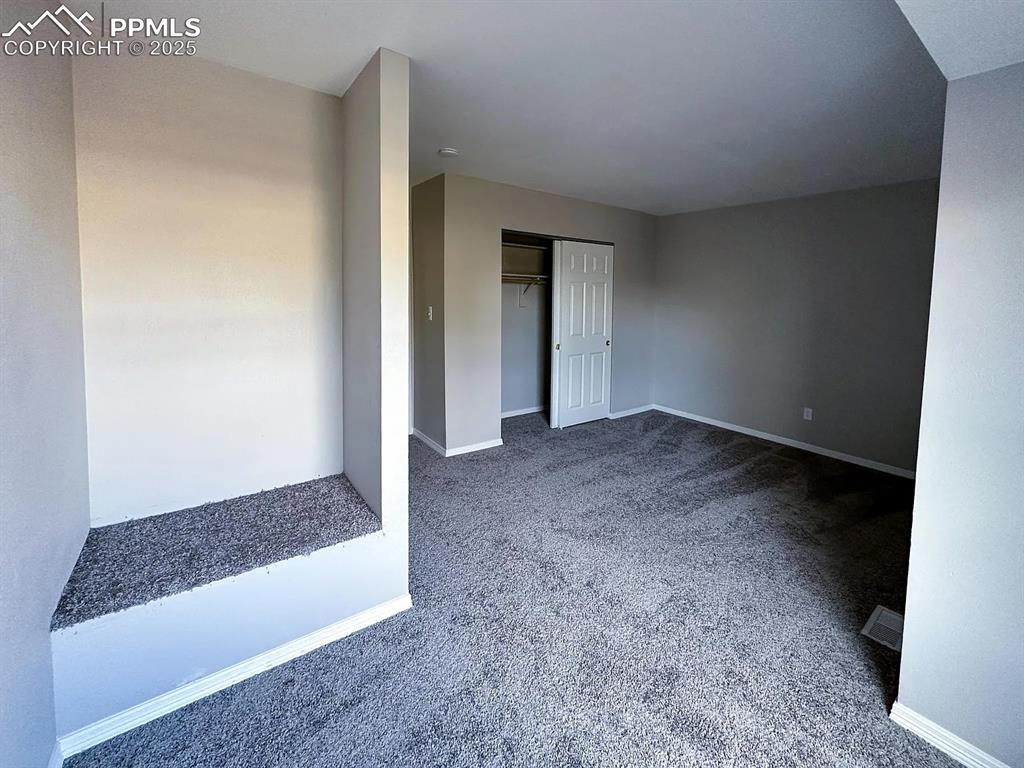
Other
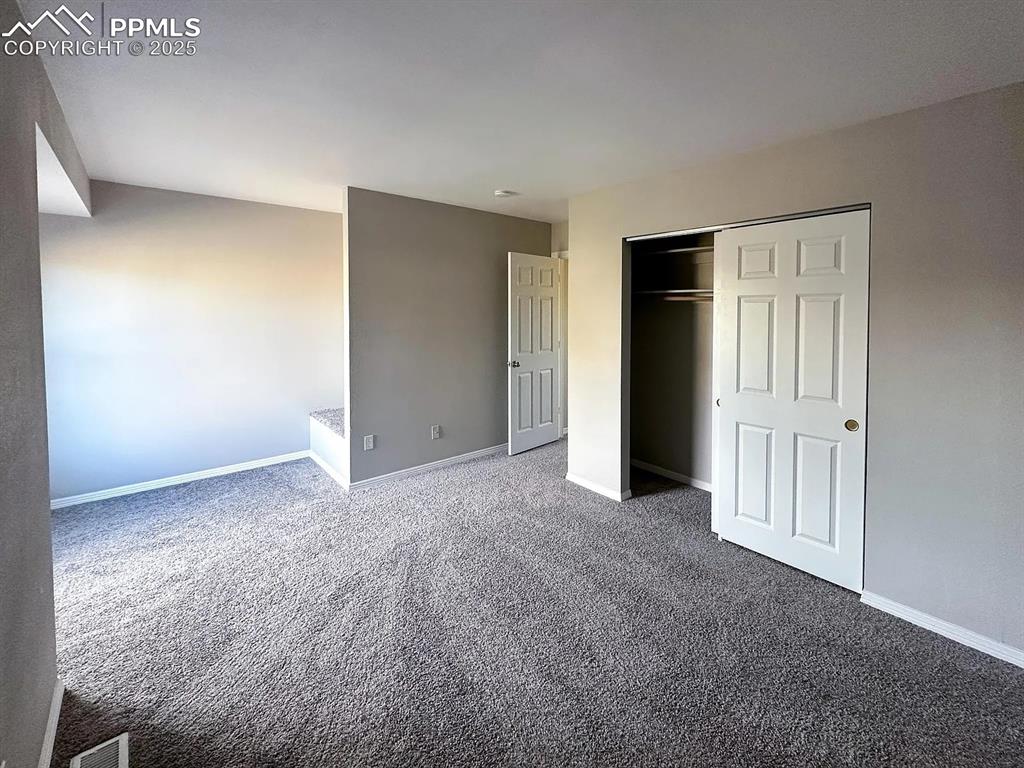
Unfurnished bedroom with a closet, baseboards, carpet, and visible vents
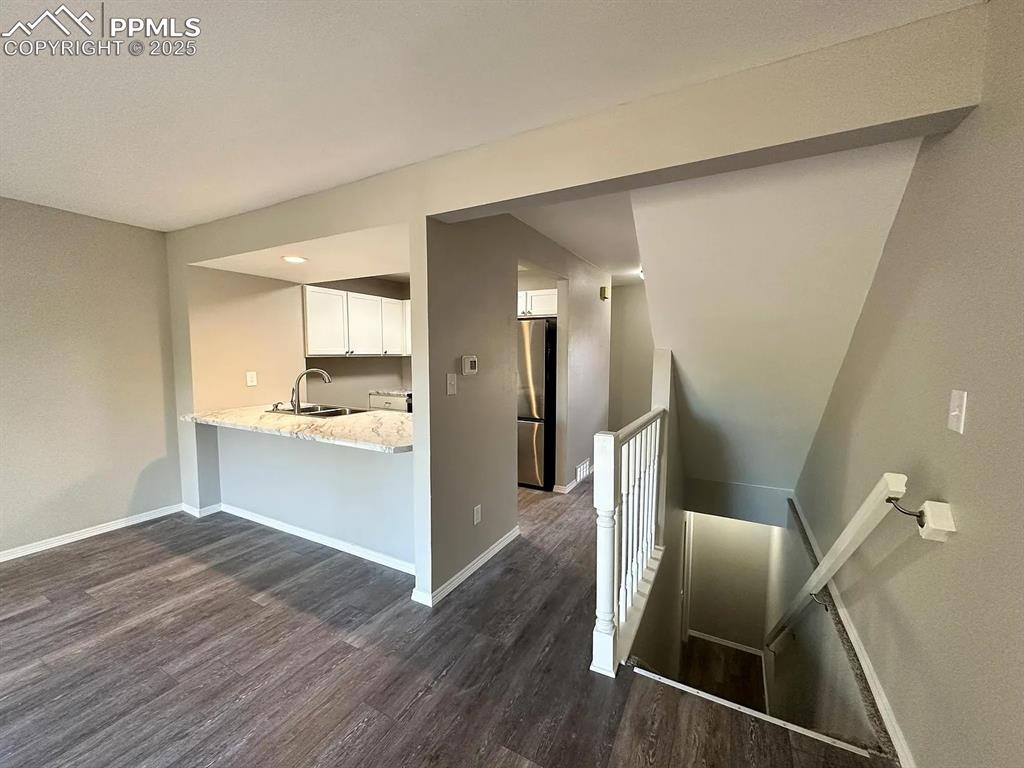
Other
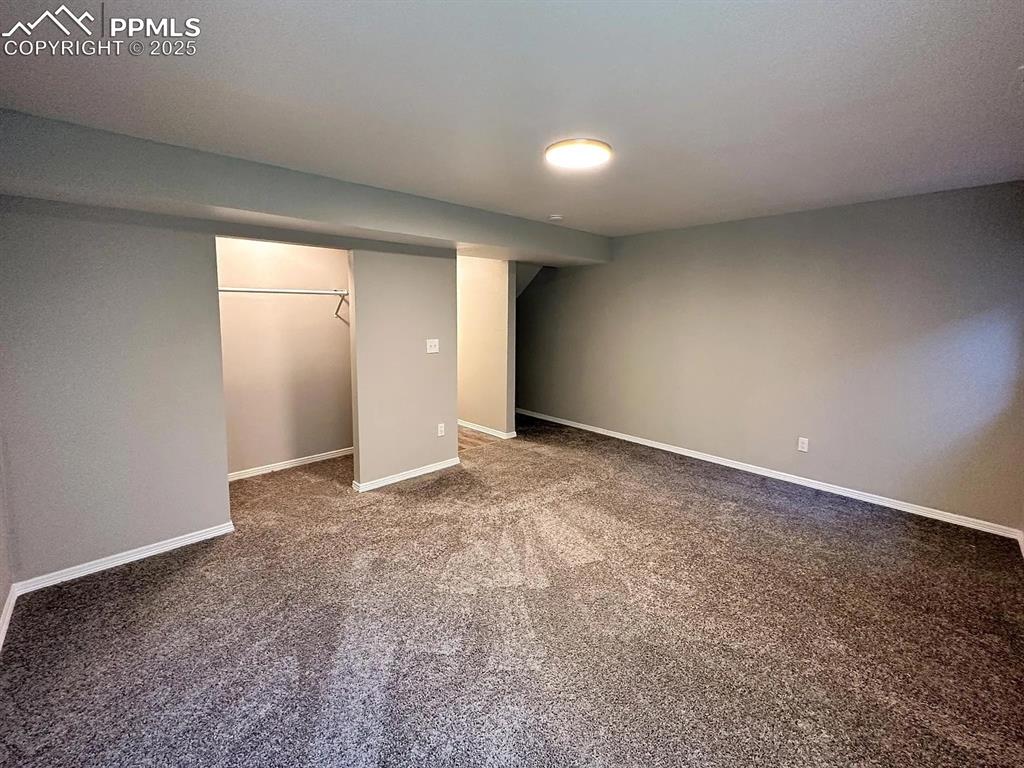
Finished basement with carpet and baseboards
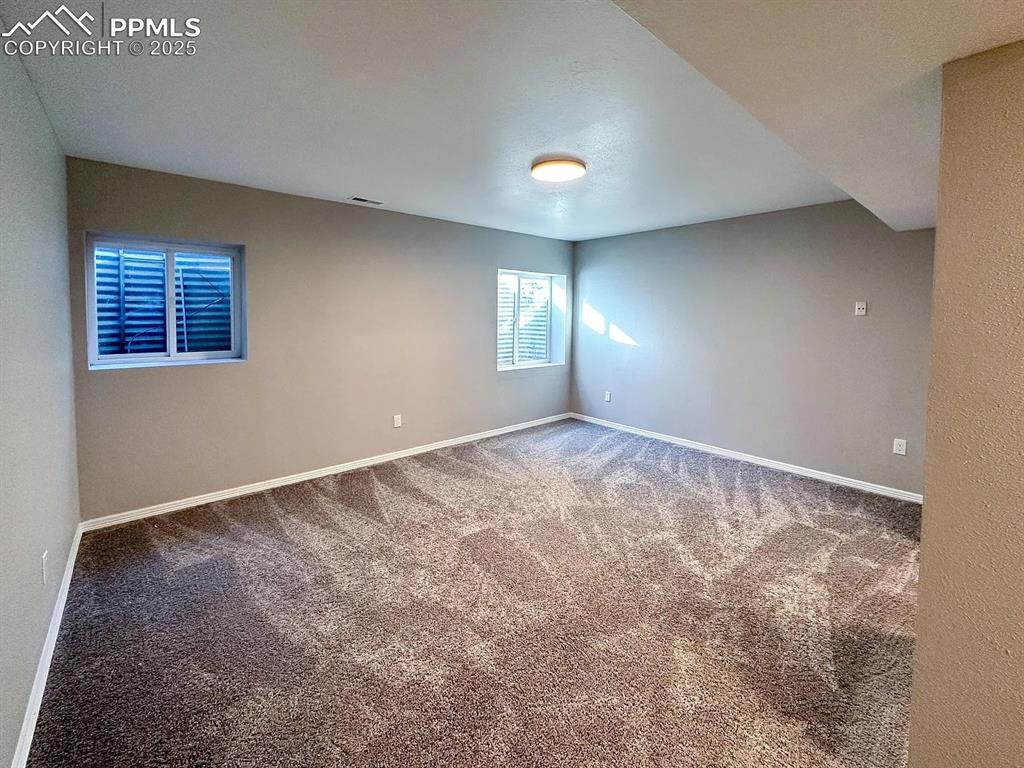
Carpeted spare room with visible vents and baseboards
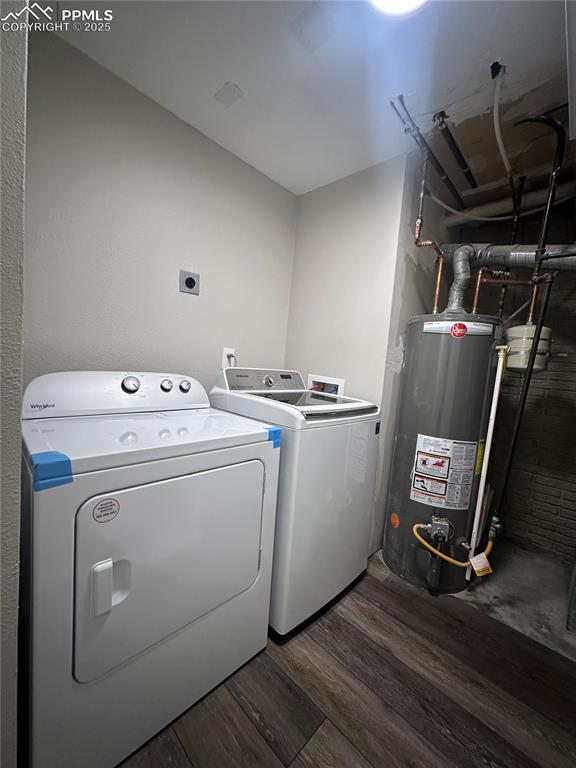
Laundry room with washer and clothes dryer, laundry area, gas water heater, and wood finished floors
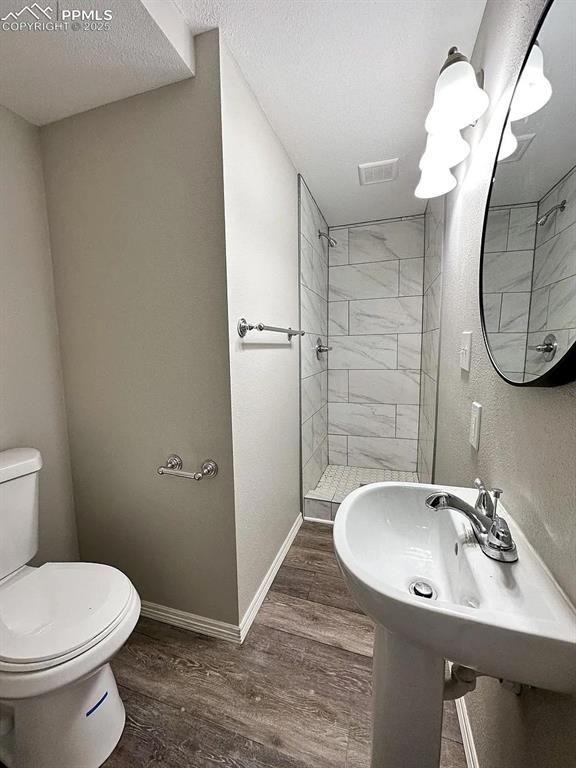
Full bath featuring toilet, a textured ceiling, wood finished floors, and baseboards
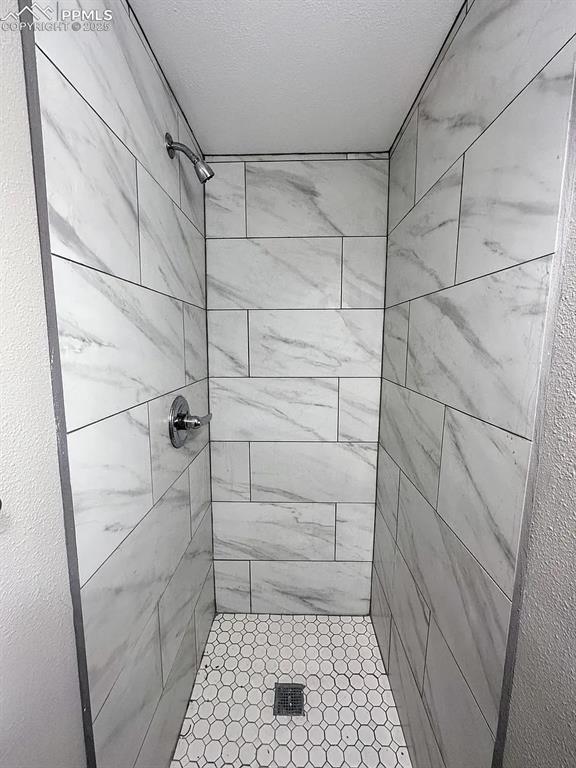
Full bath featuring tiled shower
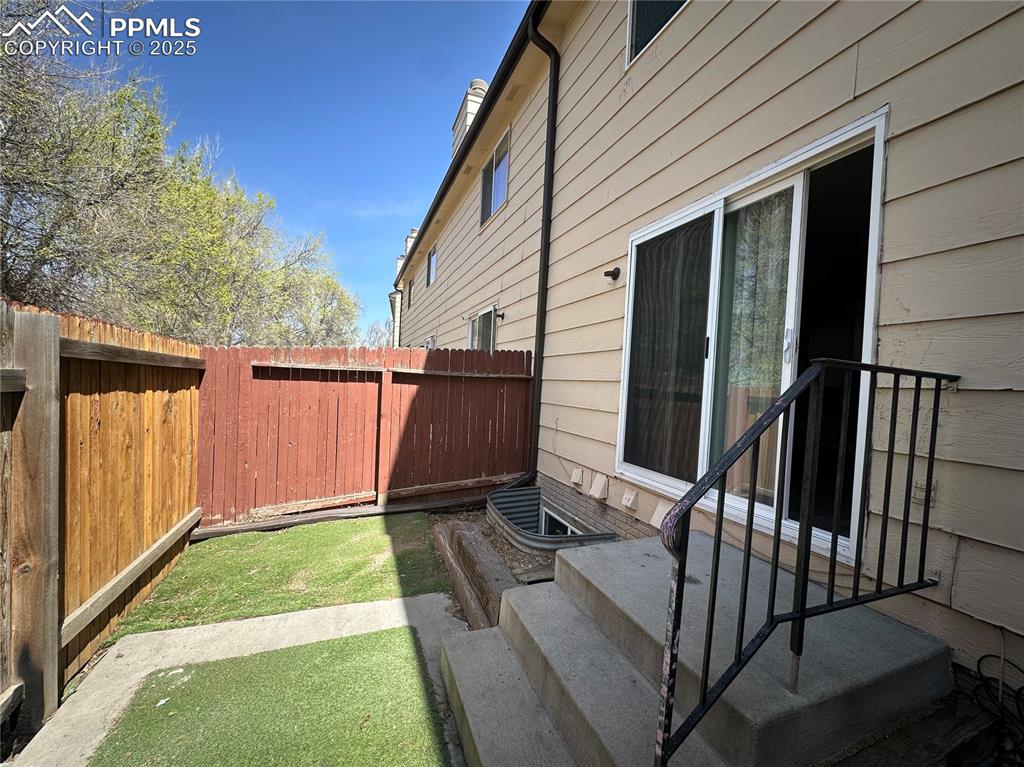
Other
Disclaimer: The real estate listing information and related content displayed on this site is provided exclusively for consumers’ personal, non-commercial use and may not be used for any purpose other than to identify prospective properties consumers may be interested in purchasing.