6154 Fiddle Way, Colorado Springs, CO, 80925
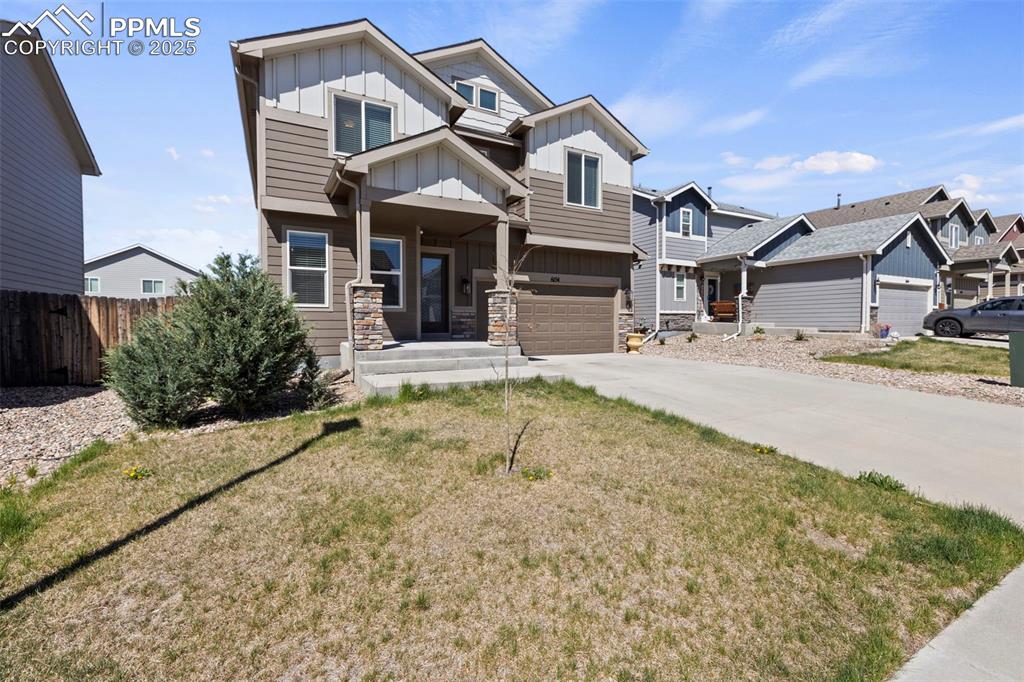
Welcome to this beautifully maintained and move-in ready 4-bedroom, 3-bathroom home located in Pioneer Landing at Lorson Ranch, offering comfort, style, and thoughtful updates throughout.
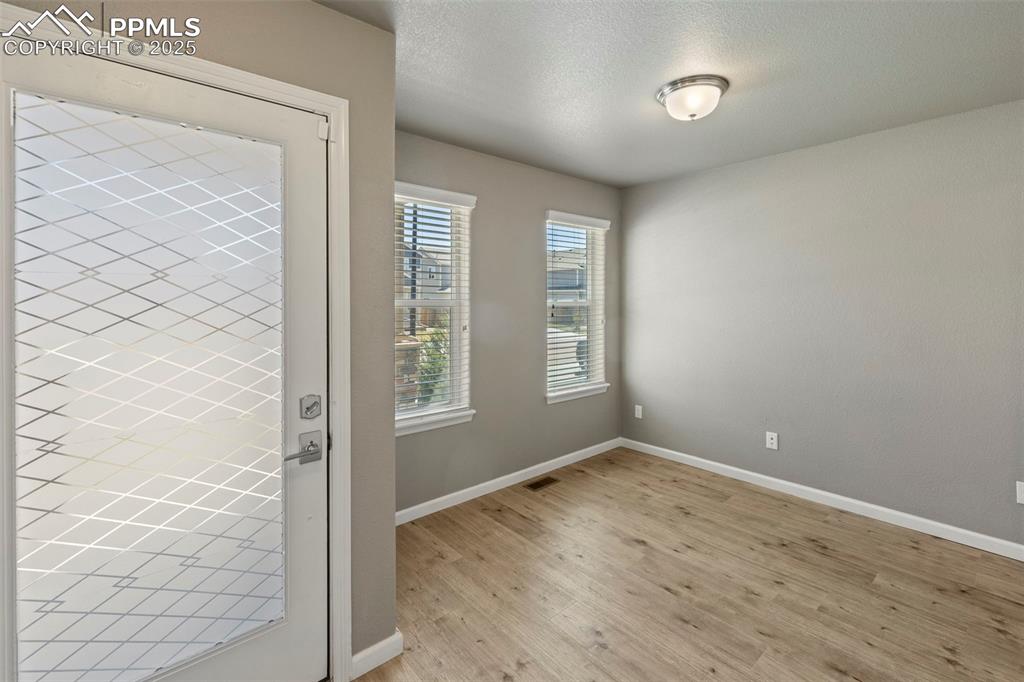
As you enter, you're greeted by an open space for an office or family room with an attached half bath—ideal for remote work or a quiet retreat.
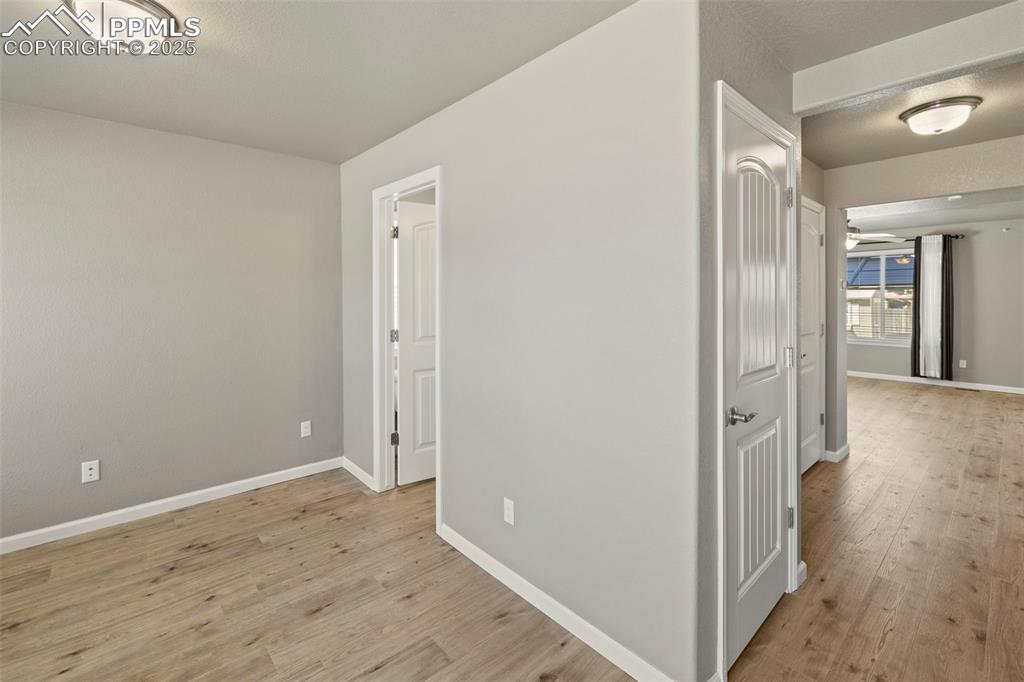
As you enter, you're greeted by an open space for an office or family room with an attached half bath—ideal for remote work or a quiet retreat.
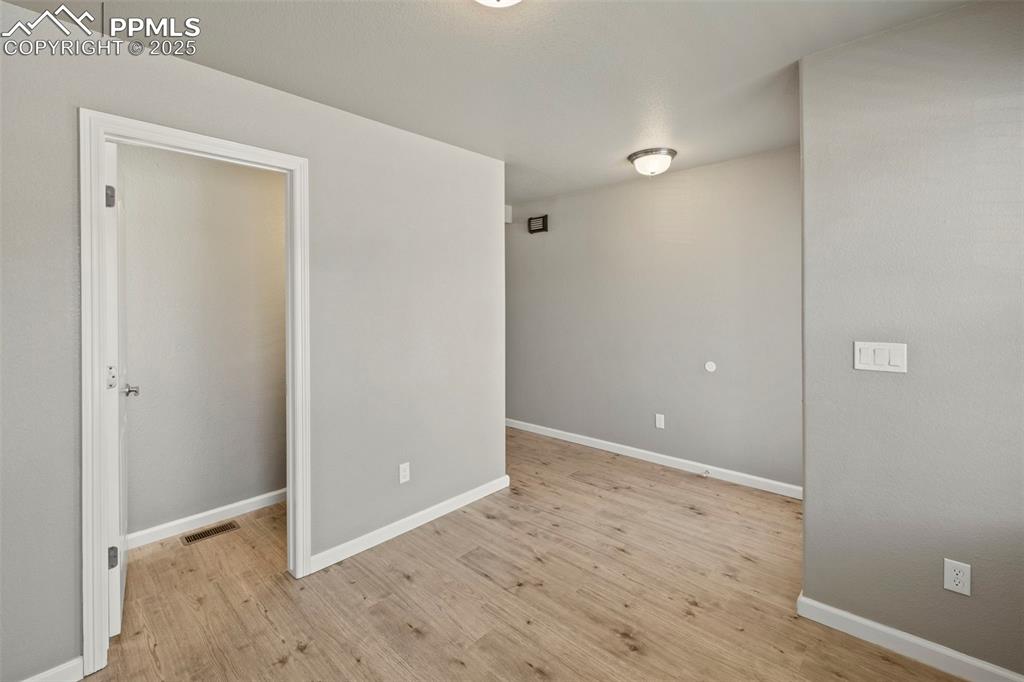
As you enter, you're greeted by an open space for an office or family room with an attached half bath—ideal for remote work or a quiet retreat.
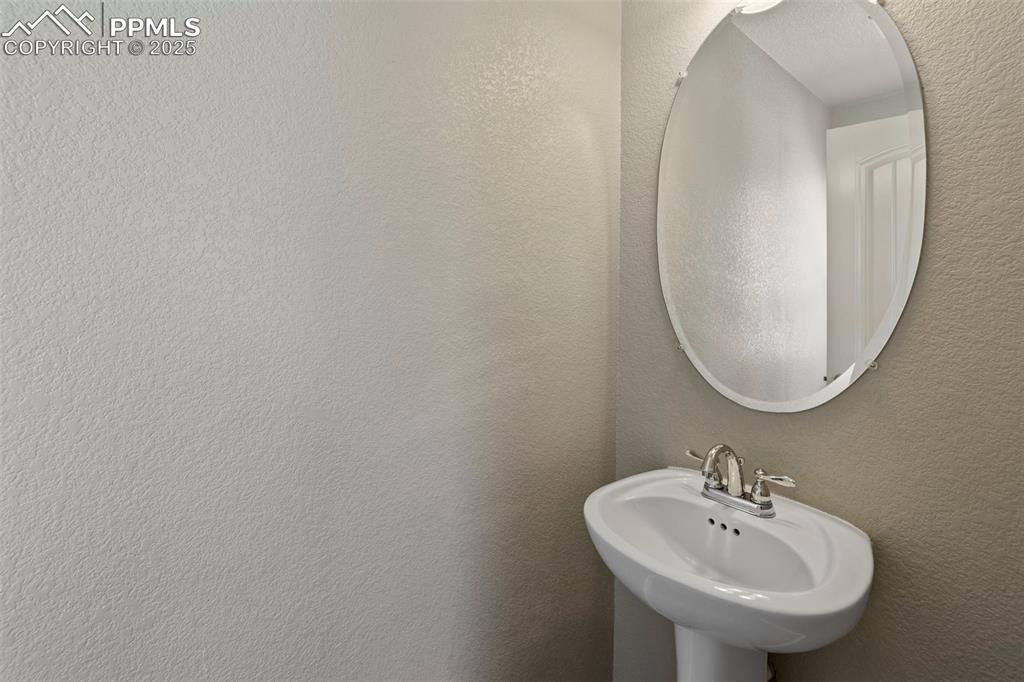
As you enter, you're greeted by an open space for an office or family room with an attached half bath—ideal for remote work or a quiet retreat.
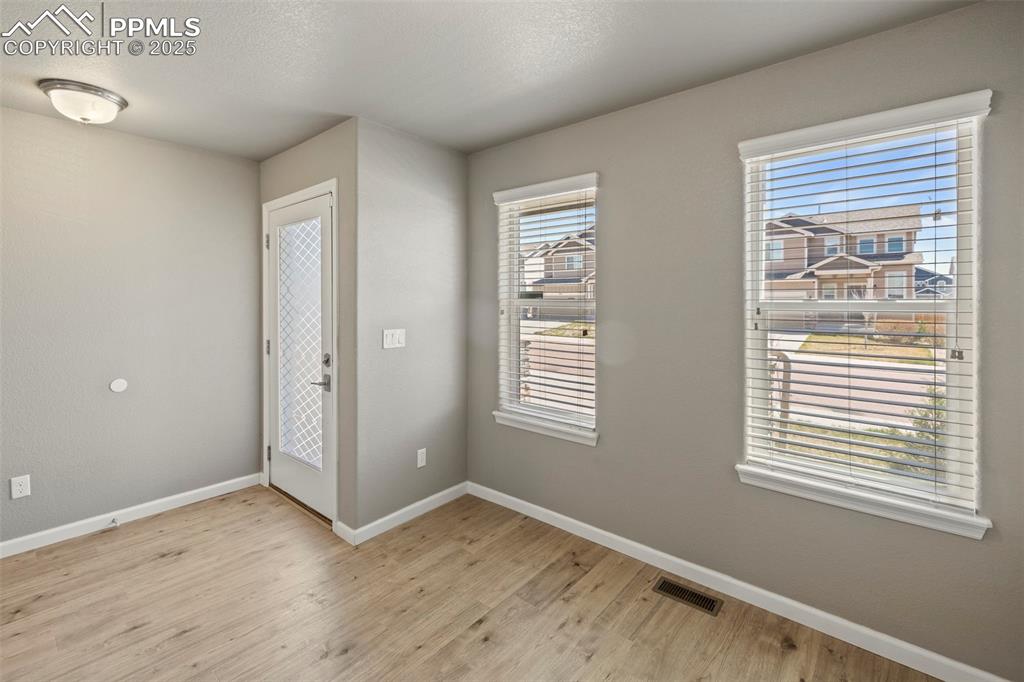
As you enter, you're greeted by an open space for an office or family room with an attached half bath—ideal for remote work or a quiet retreat.
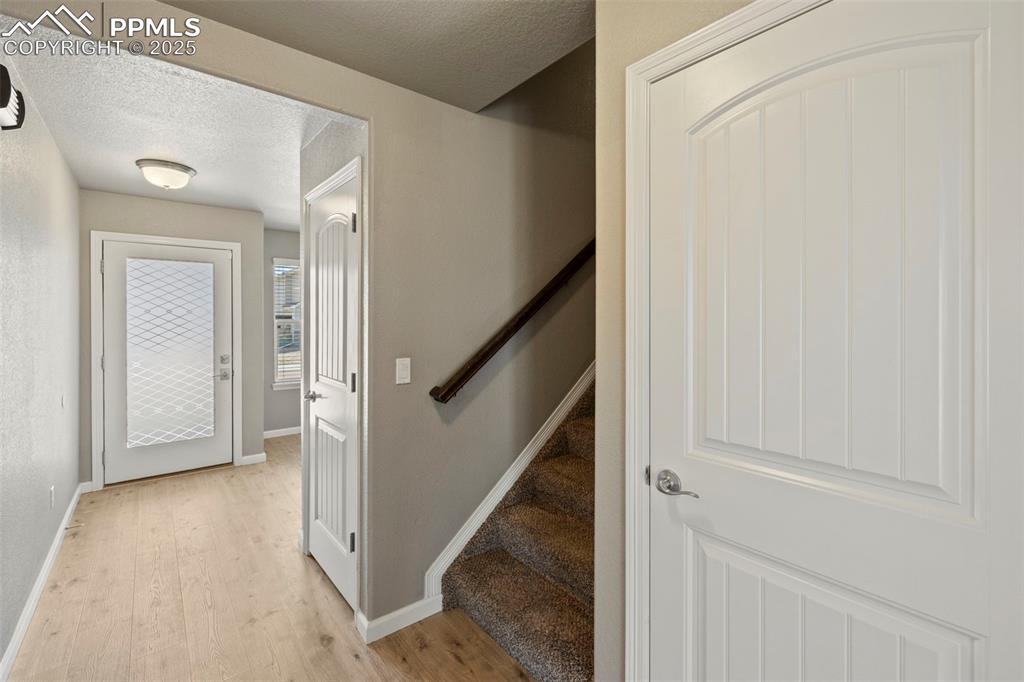
As you enter, you're greeted by an open space for an office or family room with an attached half bath—ideal for remote work or a quiet retreat.
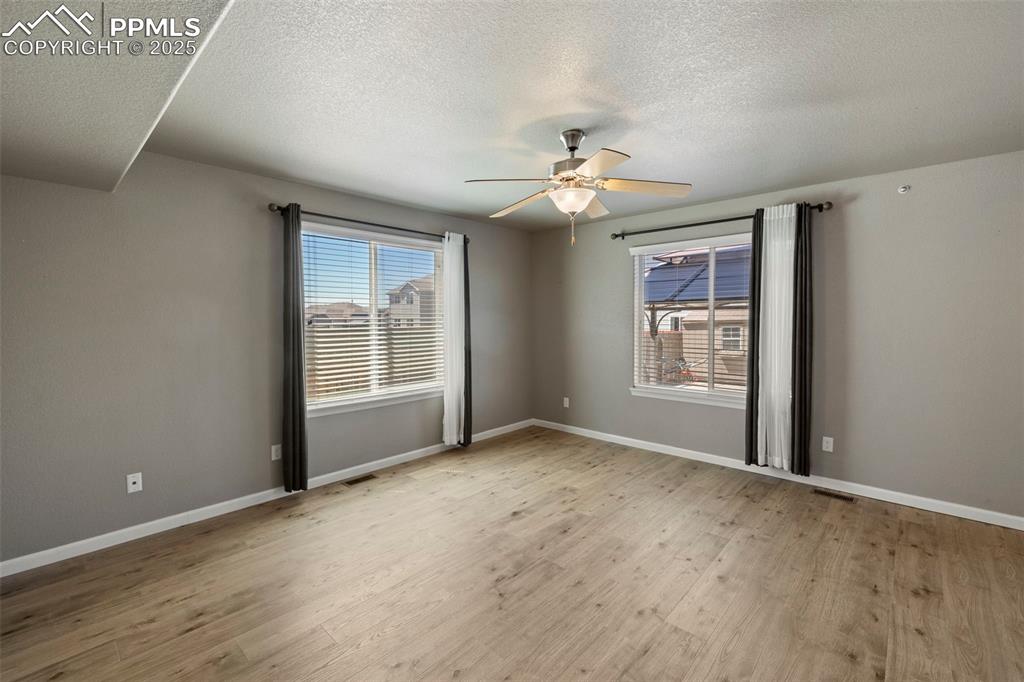
Continue through the main level to find a bright and open living room, a spacious dining area with a walkout to the backyard
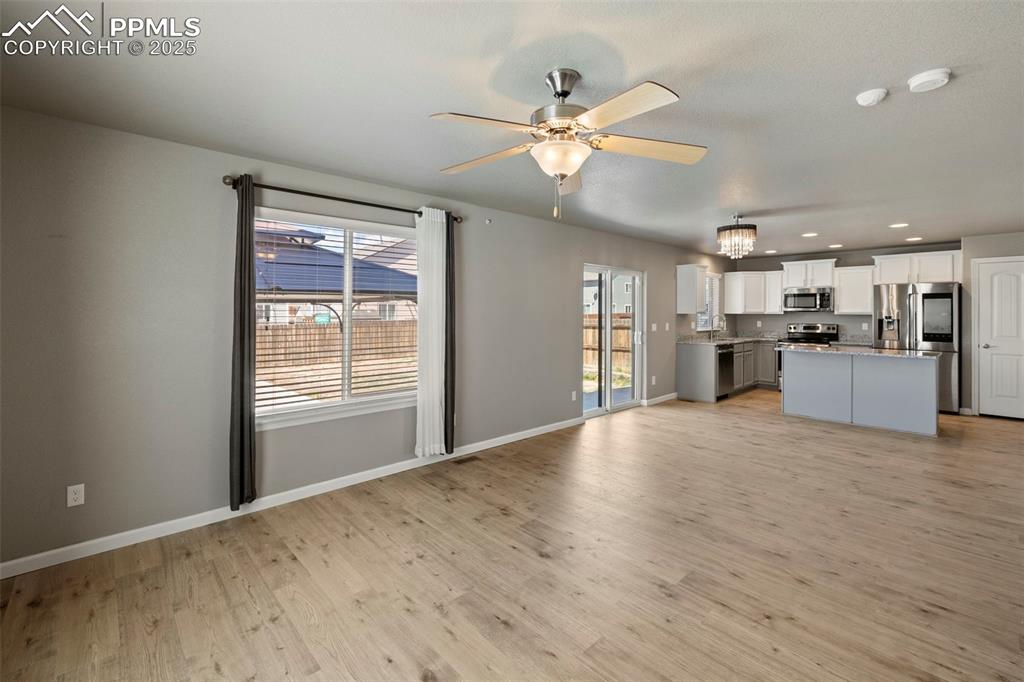
Continue through the main level to find a bright and open living room, a spacious dining area with a walkout to the backyard
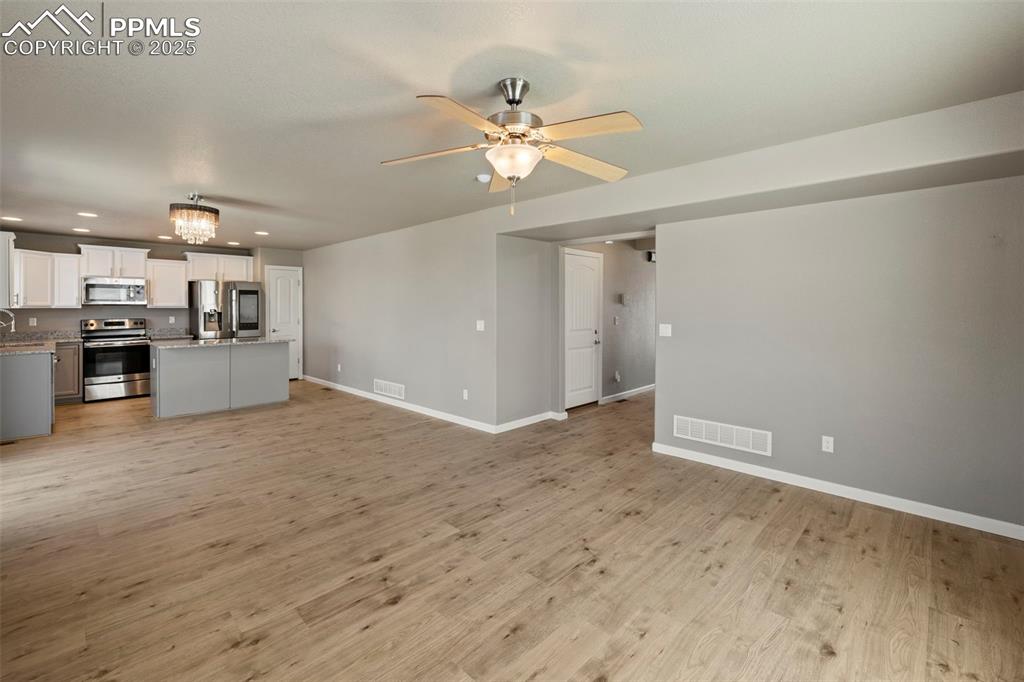
Continue through the main level to find a bright and open living room, a spacious dining area with a walkout to the backyard
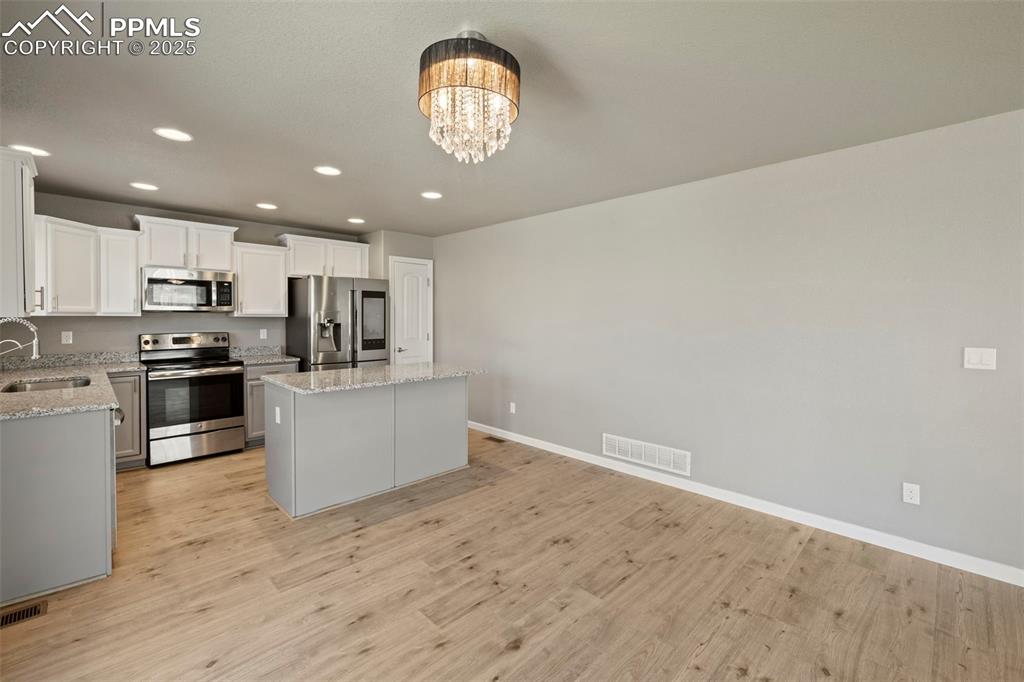
well-appointed kitchen featuring granite countertops, a spacious center island, and a convenient pantry
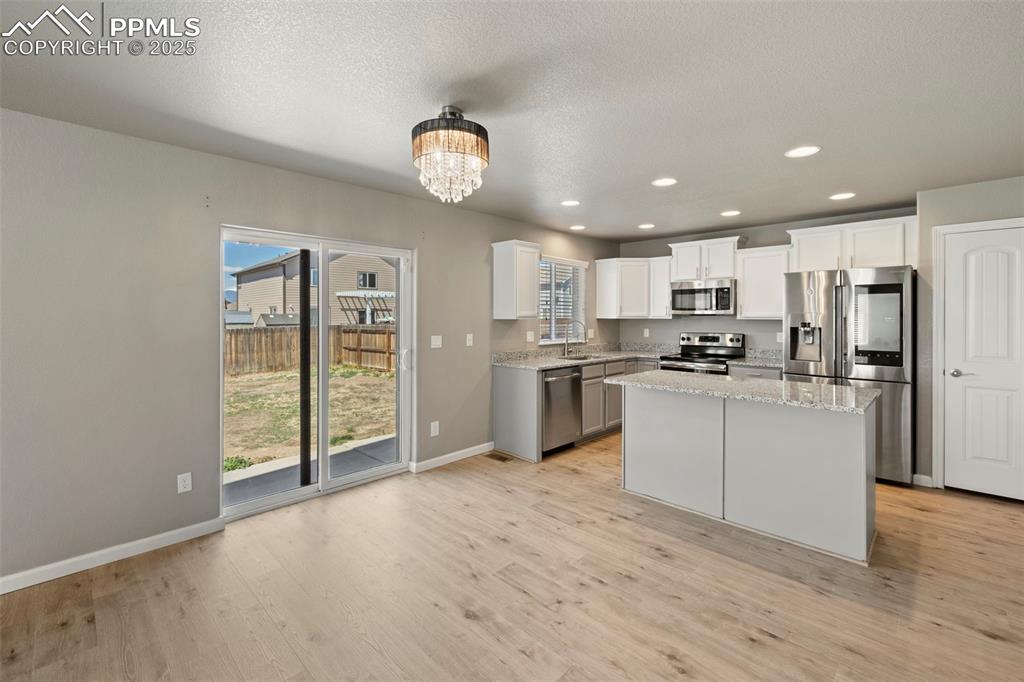
well-appointed kitchen featuring granite countertops, a spacious center island, and a convenient pantry
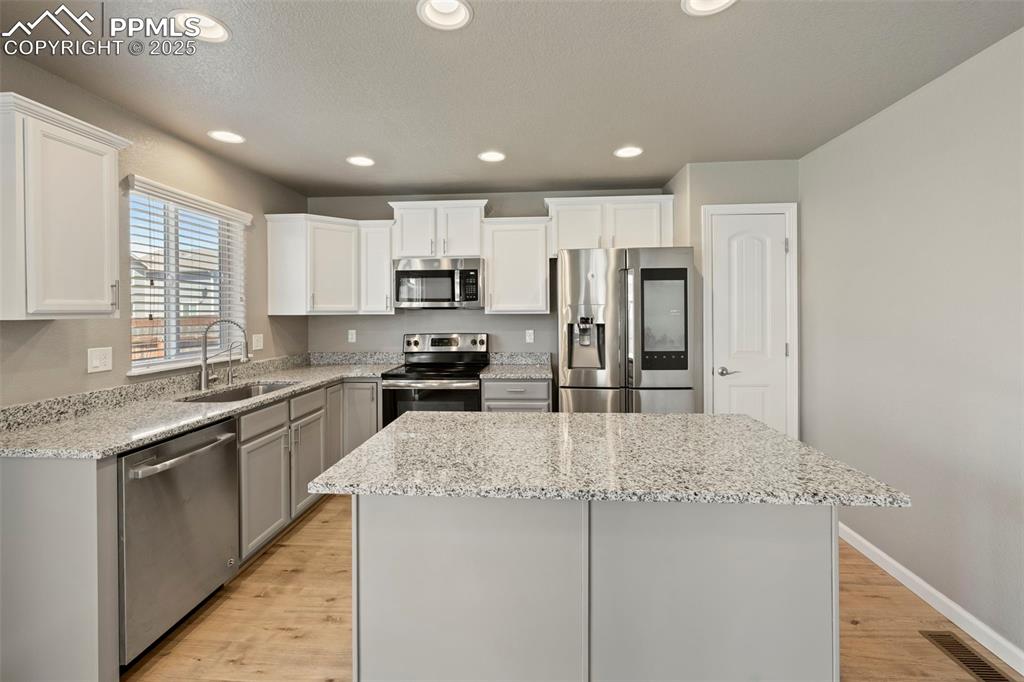
well-appointed kitchen featuring granite countertops, a spacious center island, and a convenient pantry
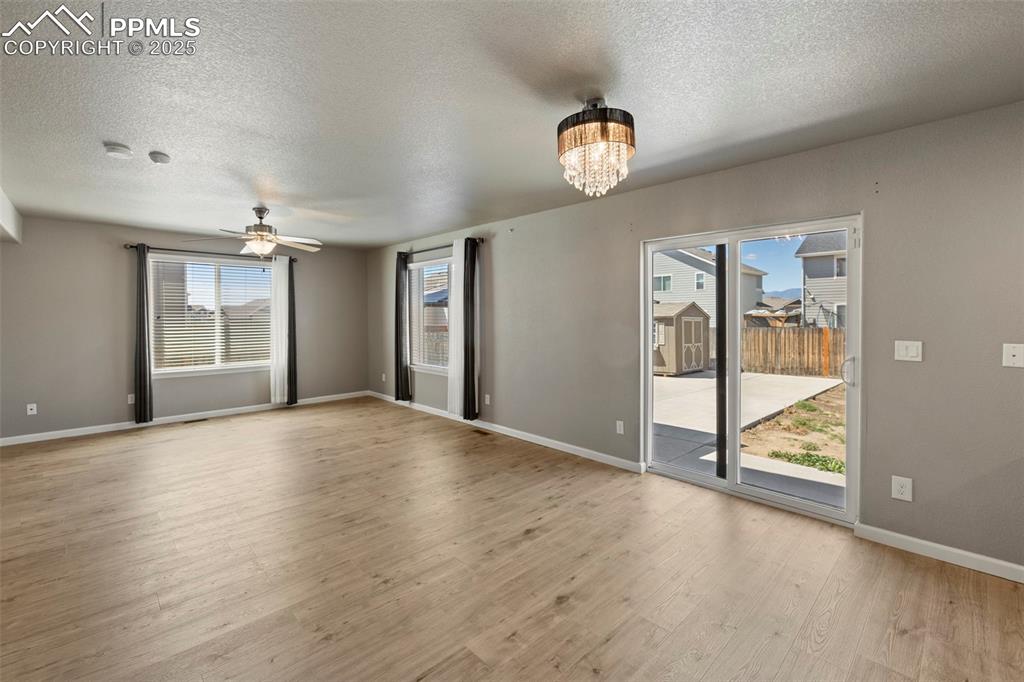
Continue through the main level to find a bright and open living room, a spacious dining area with a walkout to the backyard
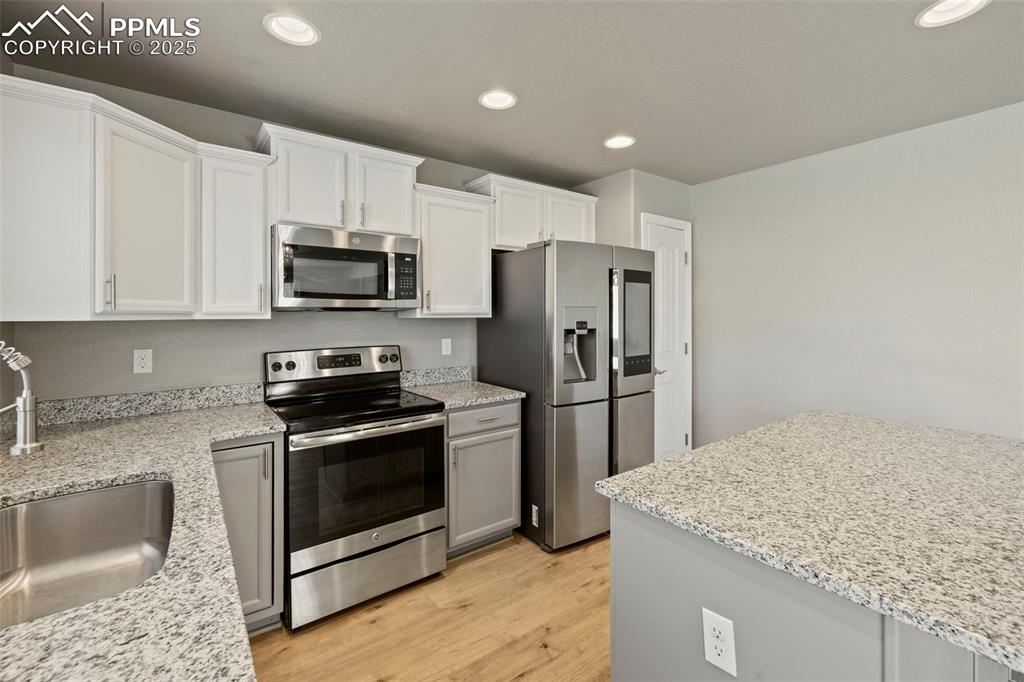
well-appointed kitchen featuring granite countertops, a spacious center island, and a convenient pantry
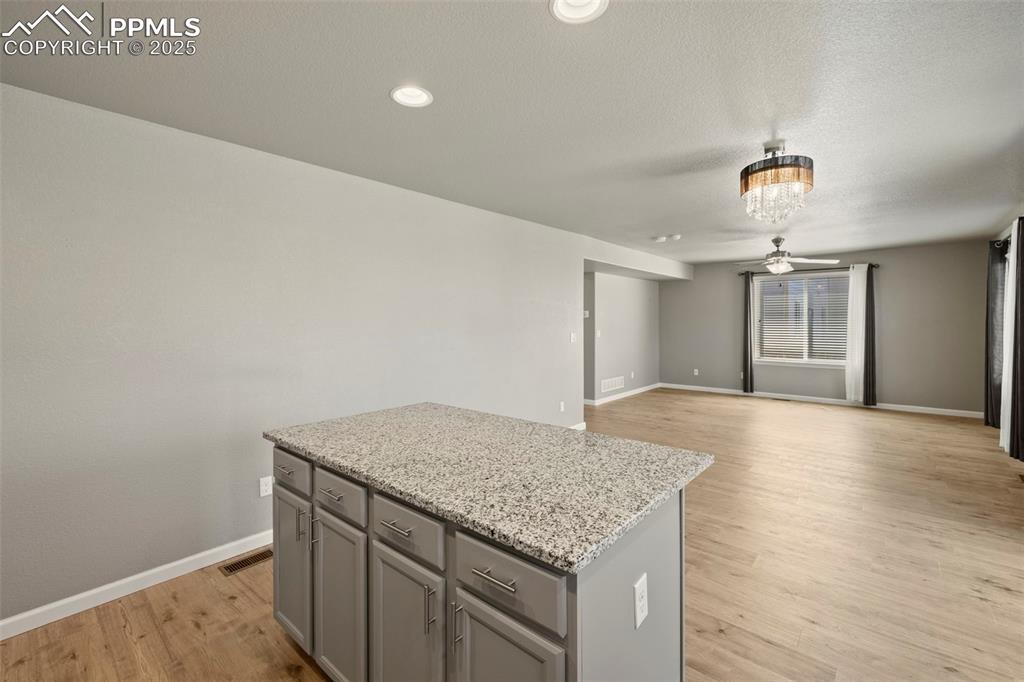
well-appointed kitchen featuring granite countertops, a spacious center island, and a convenient pantry
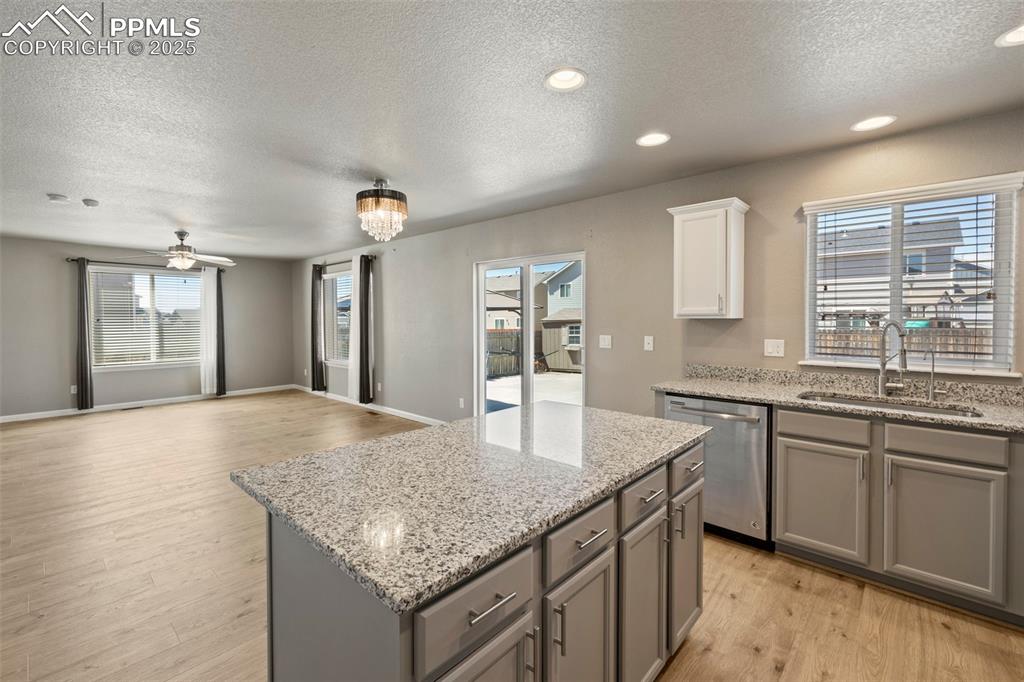
well-appointed kitchen featuring granite countertops, a spacious center island, and a convenient pantry
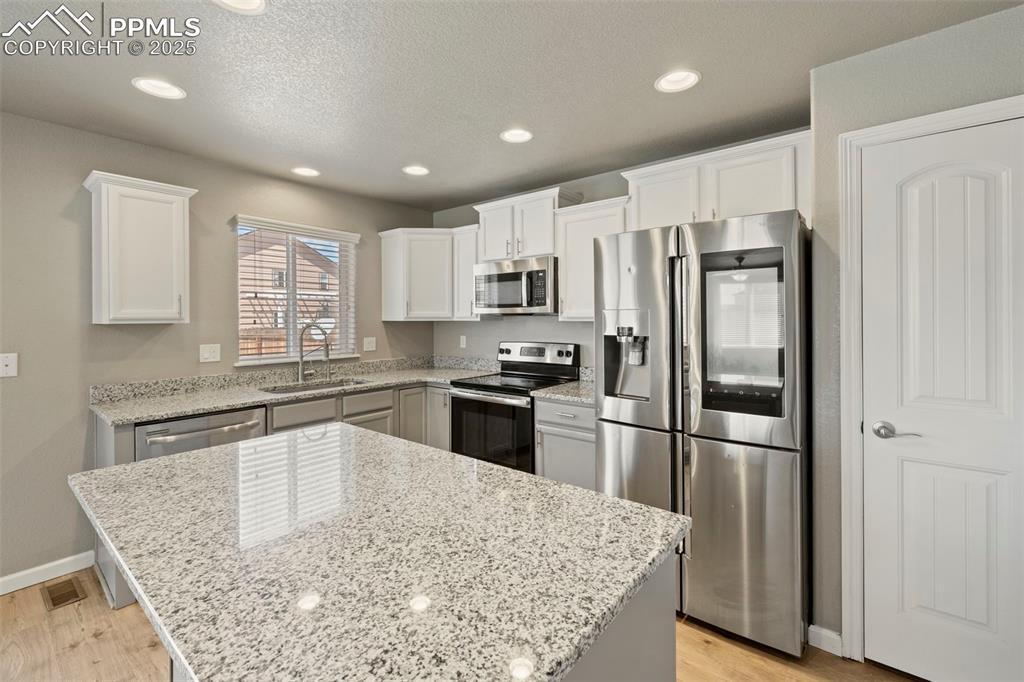
well-appointed kitchen featuring granite countertops, a spacious center island, and a convenient pantry
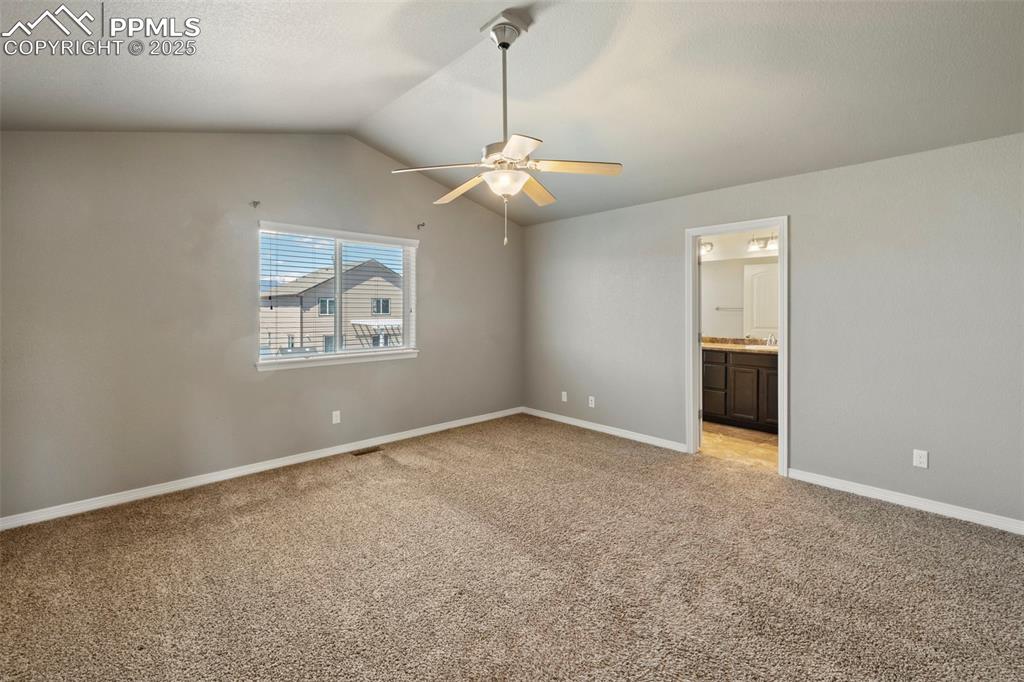
The primary suite offers a luxurious 5-piece bathroom with granite counters and a walk-in closet
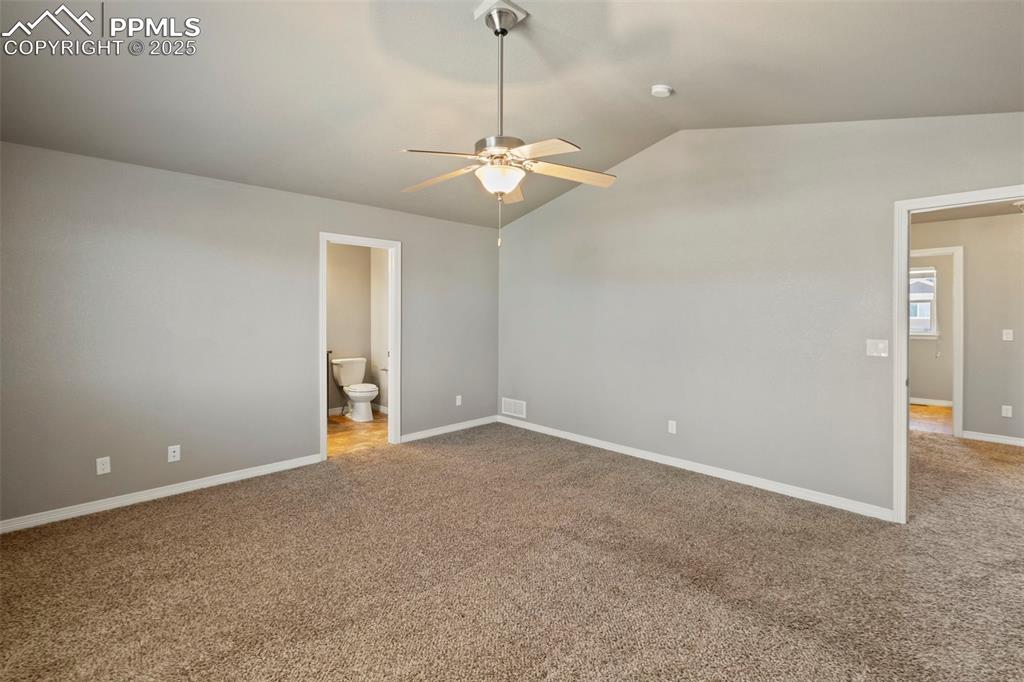
The primary suite offers a luxurious 5-piece bathroom with granite counters and a walk-in closet
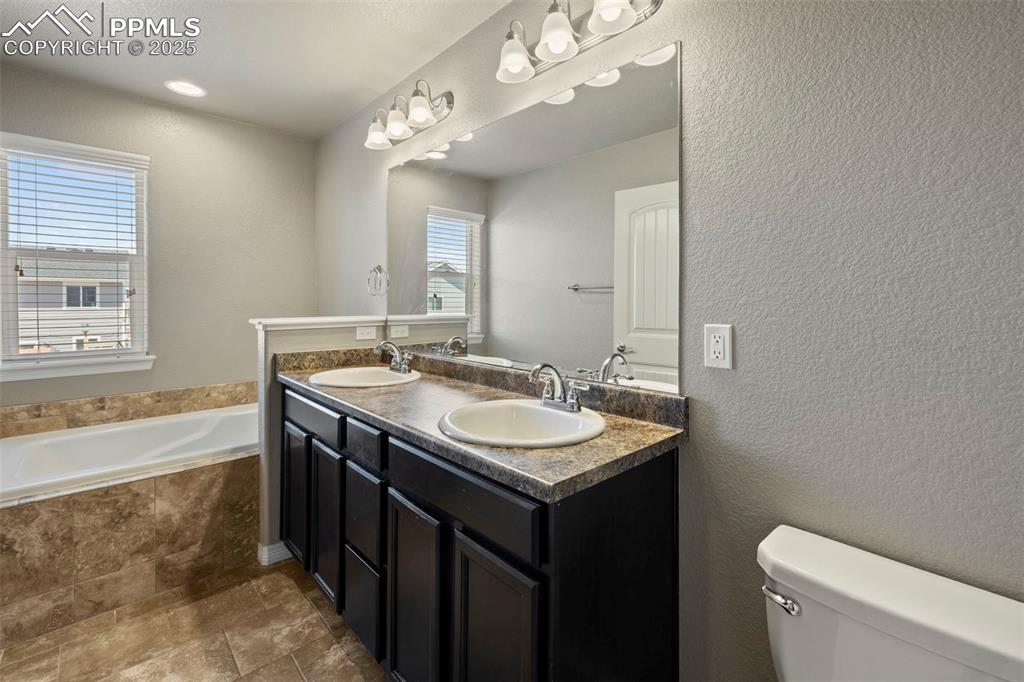
The primary suite offers a luxurious 5-piece bathroom with granite counters and a walk-in closet
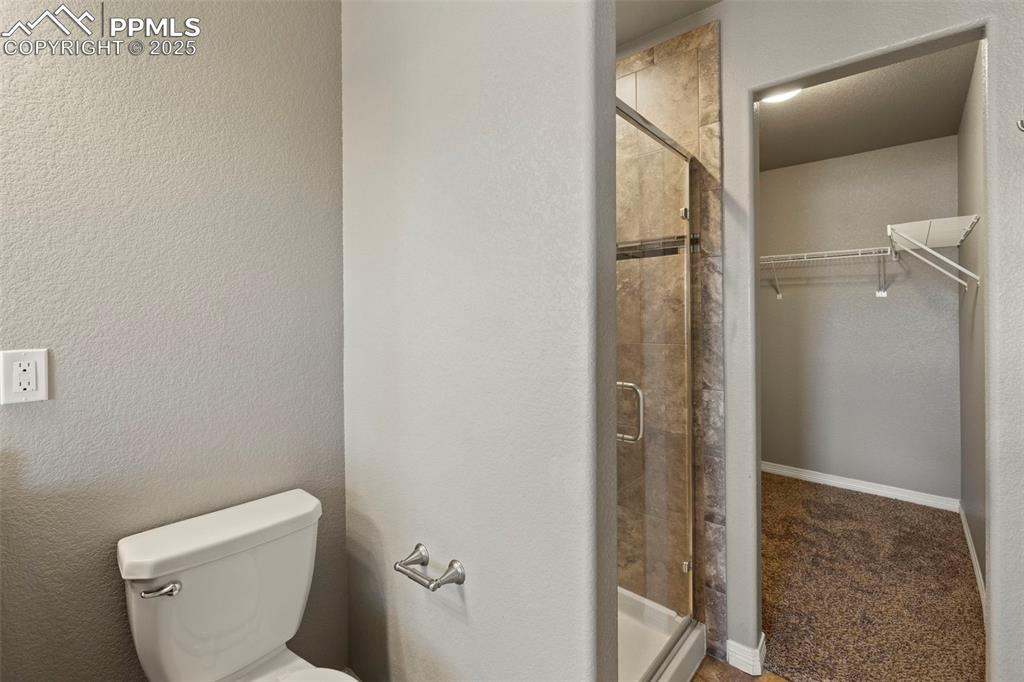
The primary suite offers a luxurious 5-piece bathroom with granite counters and a walk-in closet
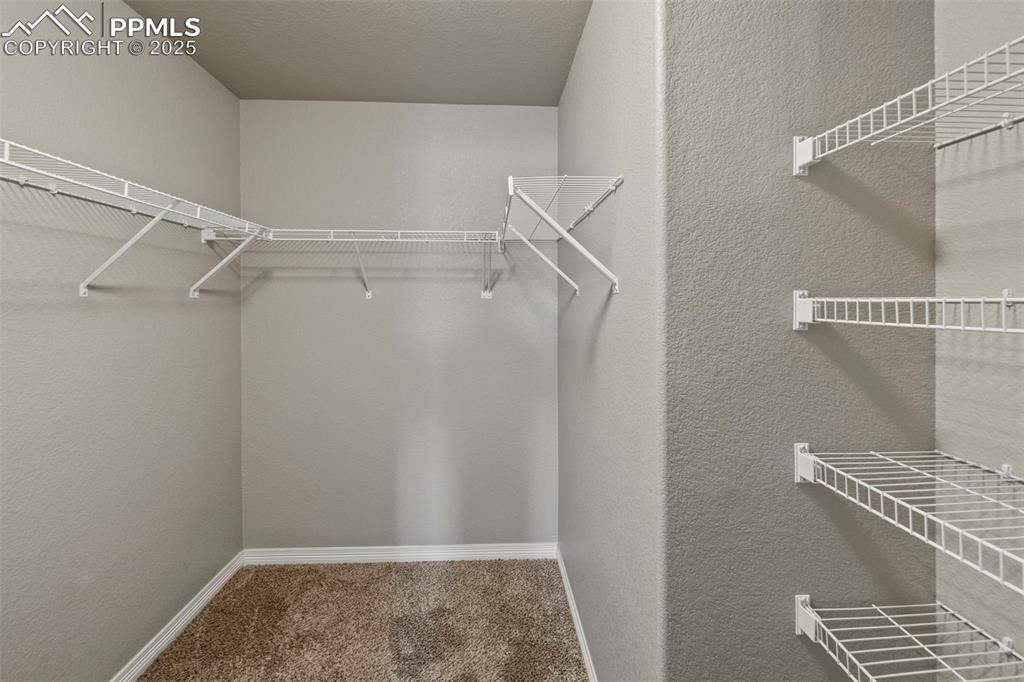
The primary suite offers a luxurious 5-piece bathroom with granite counters and a walk-in closet
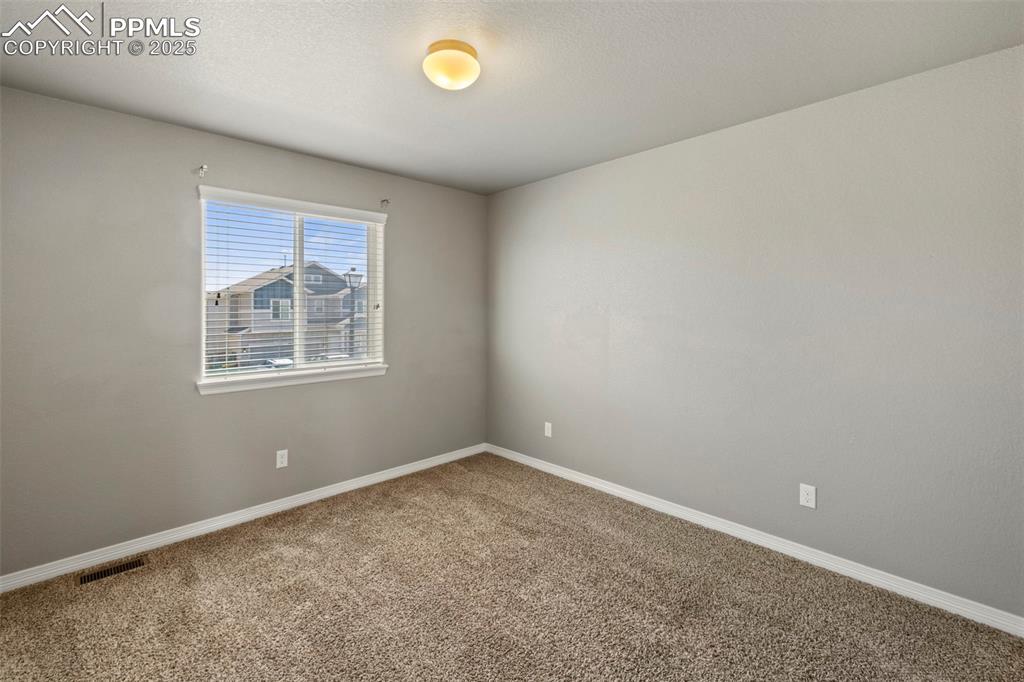
Three additional bedrooms—two with carpet and one with a walk-in closet—share a full bath upstairs
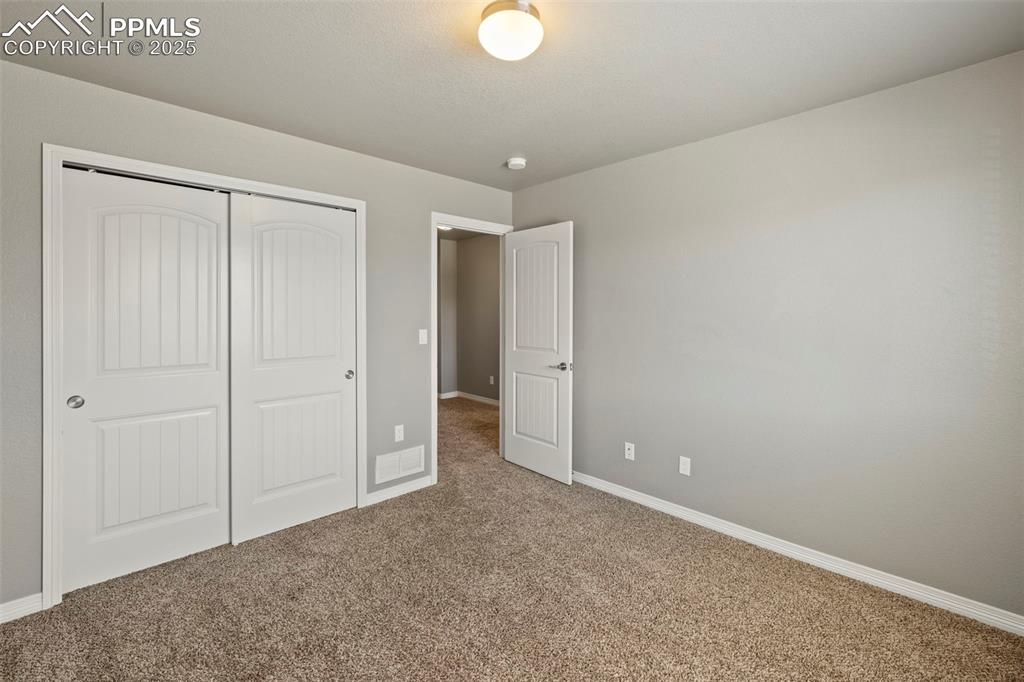
Three additional bedrooms—two with carpet and one with a walk-in closet—share a full bath upstairs
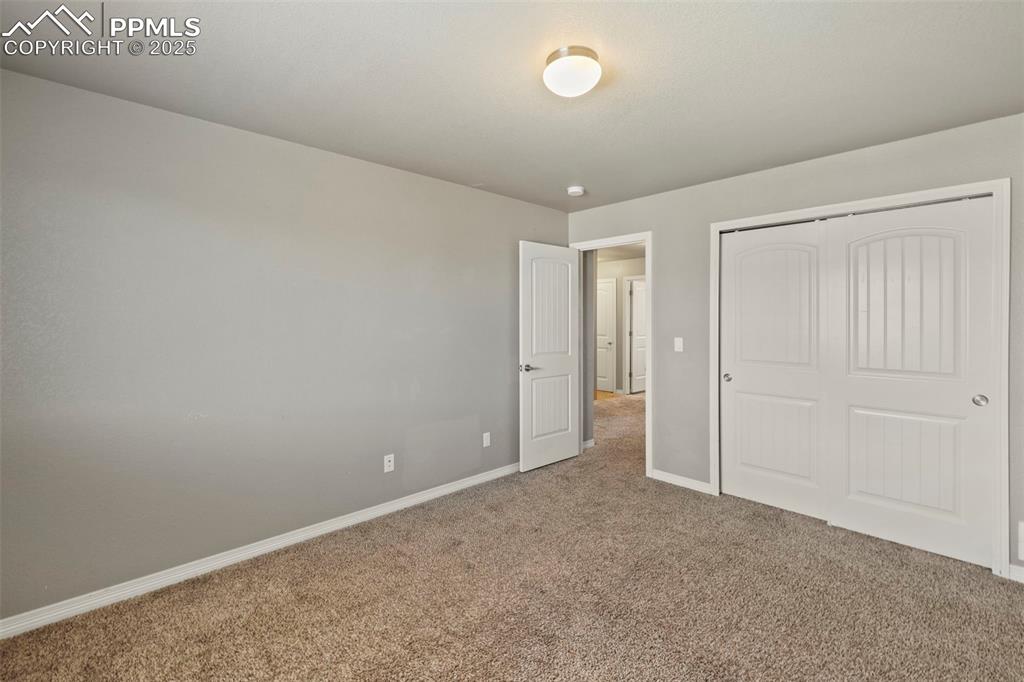
Three additional bedrooms—two with carpet and one with a walk-in closet—share a full bath upstairs
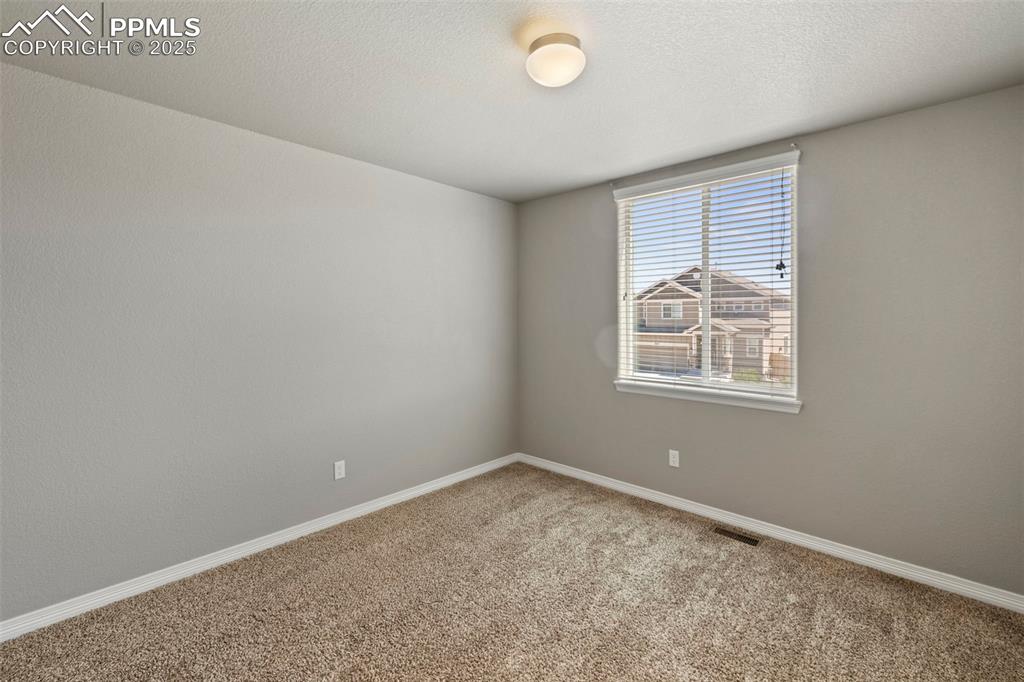
Three additional bedrooms—two with carpet and one with a walk-in closet—share a full bath upstairs
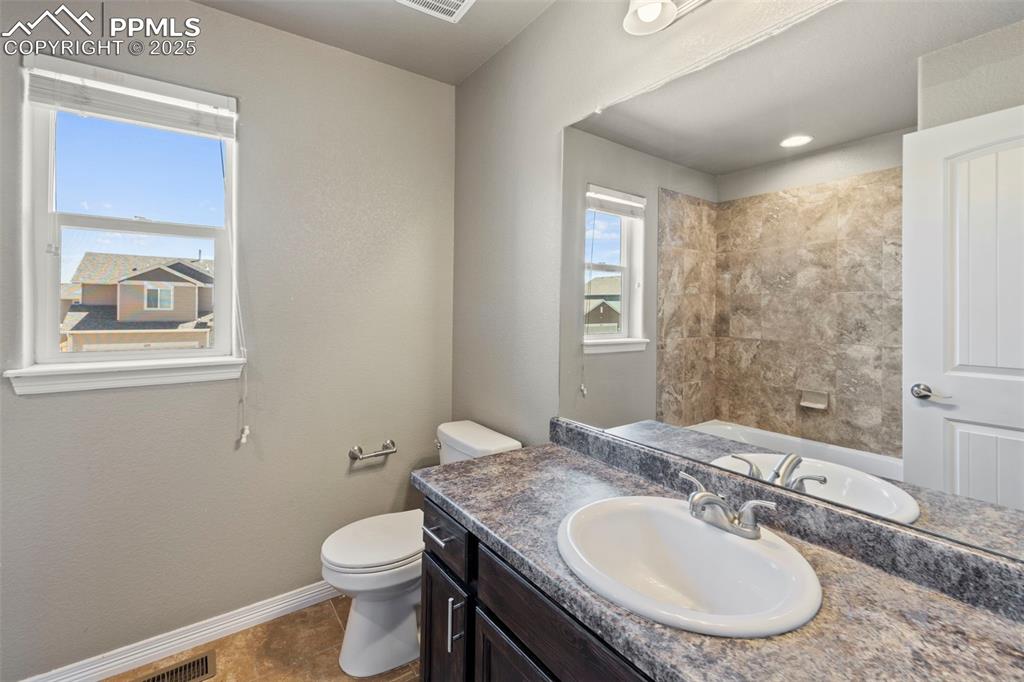
Three additional bedrooms—two with carpet and one with a walk-in closet—share a full bath upstairs
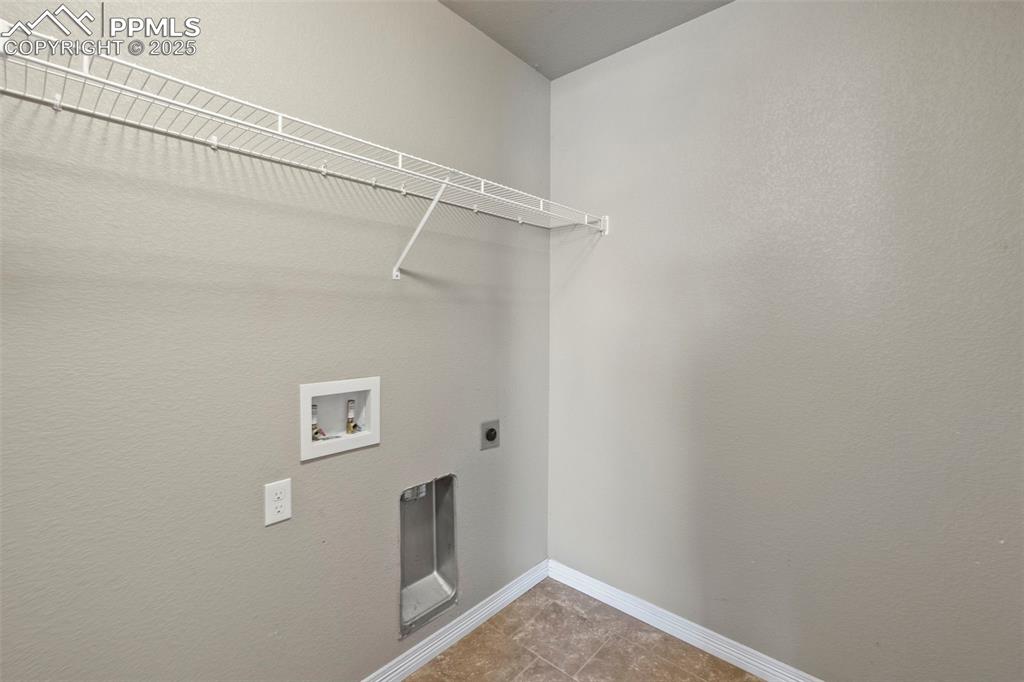
Laundry space
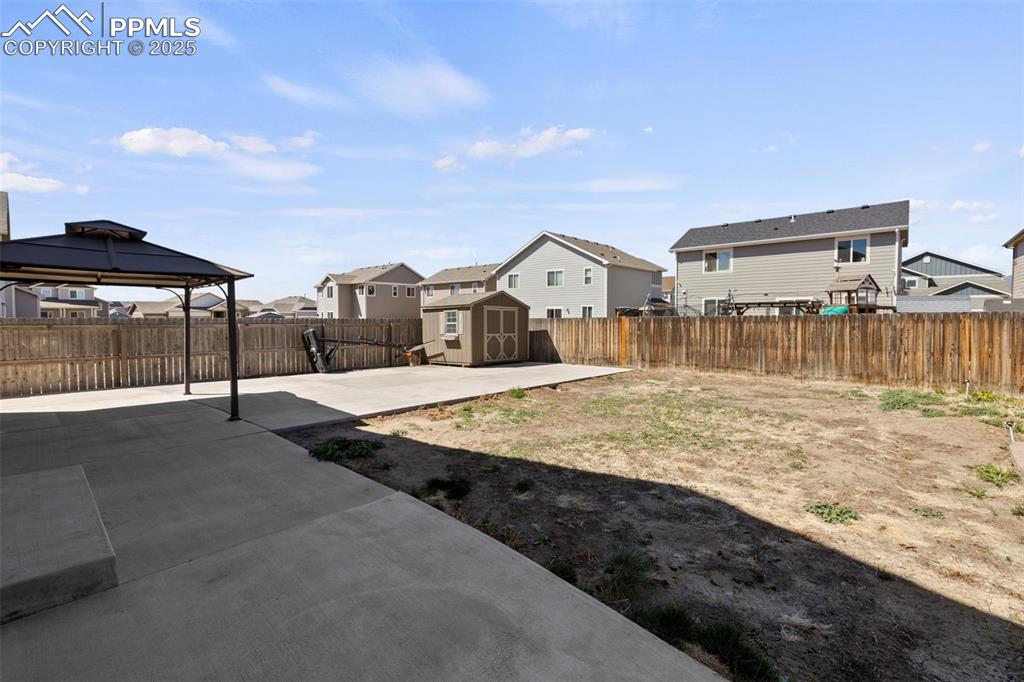
Step outside to enjoy the large concrete wrap-around patio that extends around both sides and the back of the home
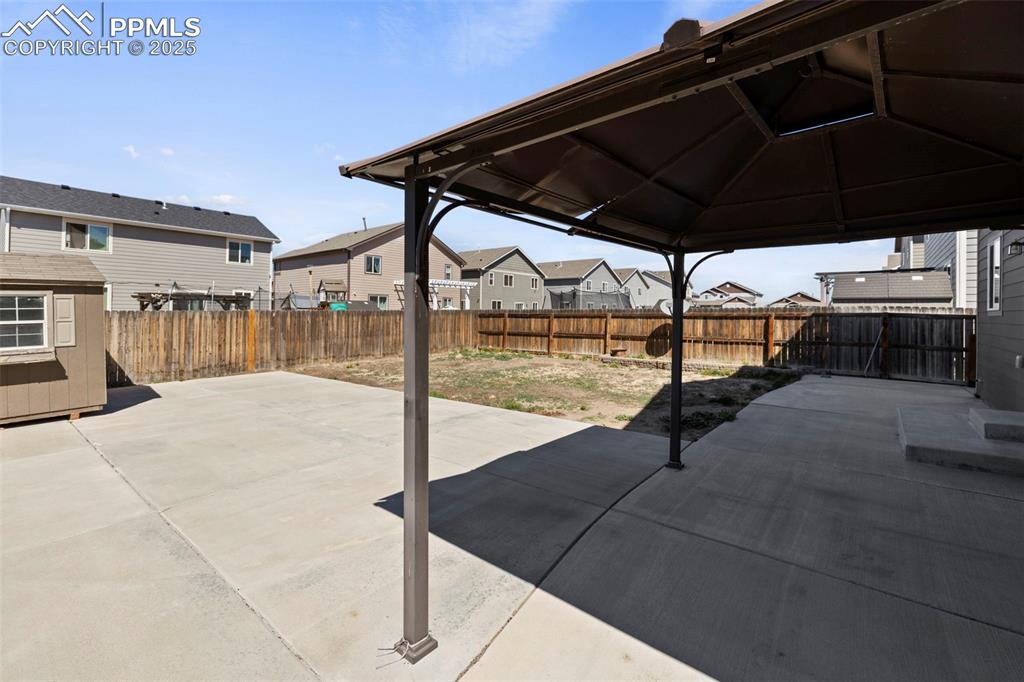
Step outside to enjoy the large concrete wrap-around patio that extends around both sides and the back of the home
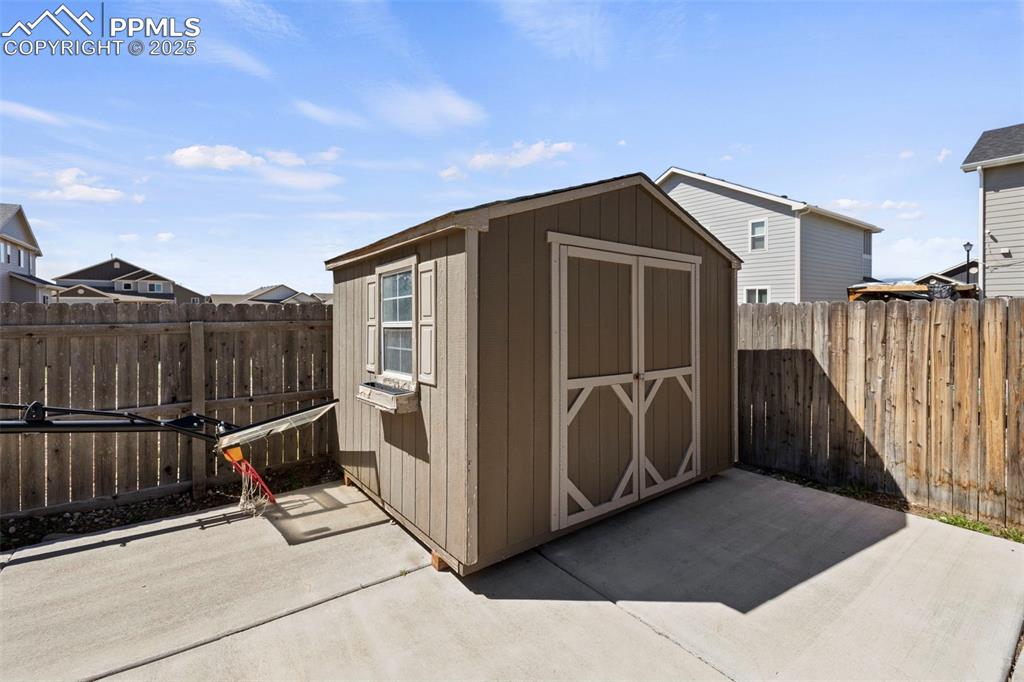
Large storage shed in the backyard for storage
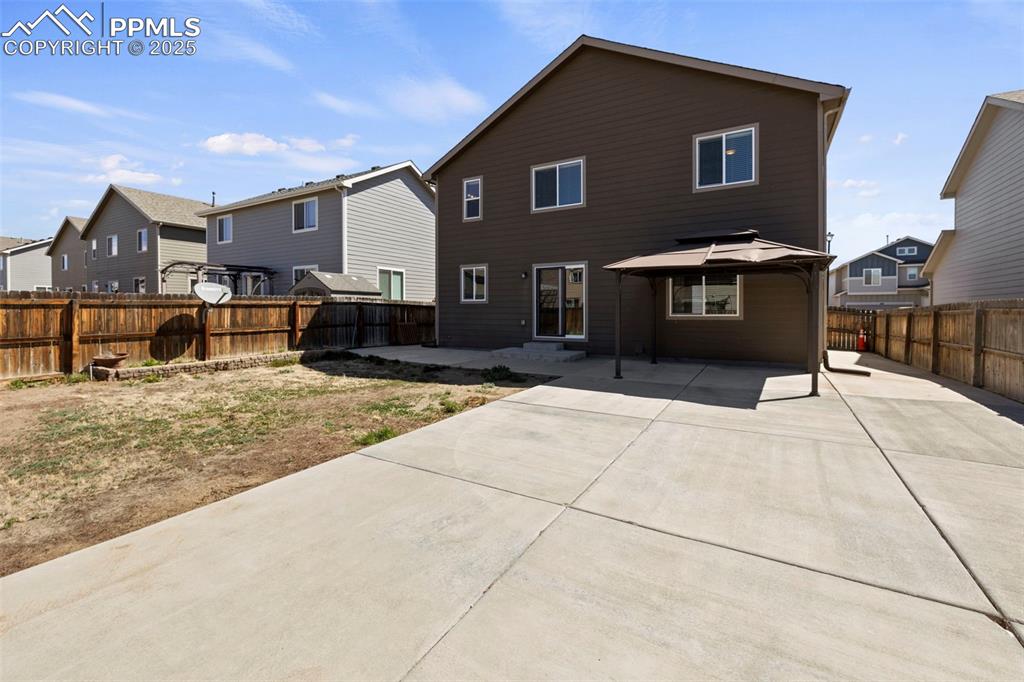
This home truly has it all—modern upgrades, smart layout, and a fantastic location!
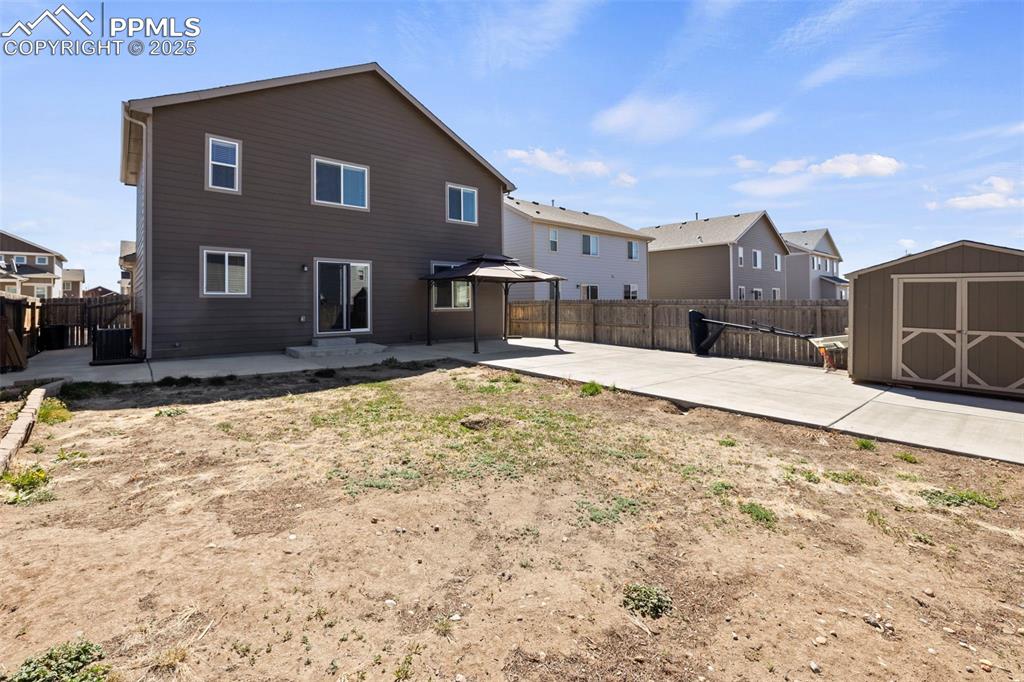
Conveniently situated just minutes from Peterson and Fort Carson military bases, this home blends modern amenities with a prime location
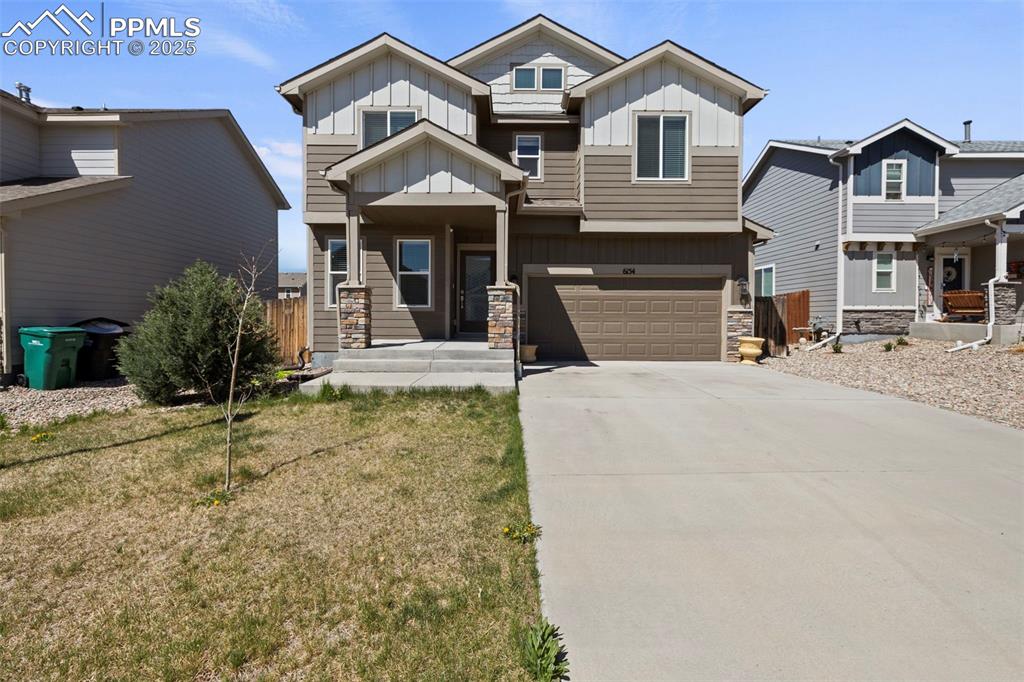
Schedule a showing today!
Disclaimer: The real estate listing information and related content displayed on this site is provided exclusively for consumers’ personal, non-commercial use and may not be used for any purpose other than to identify prospective properties consumers may be interested in purchasing.