2409 N wahsatch Avenue, Colorado Springs, CO, 80907
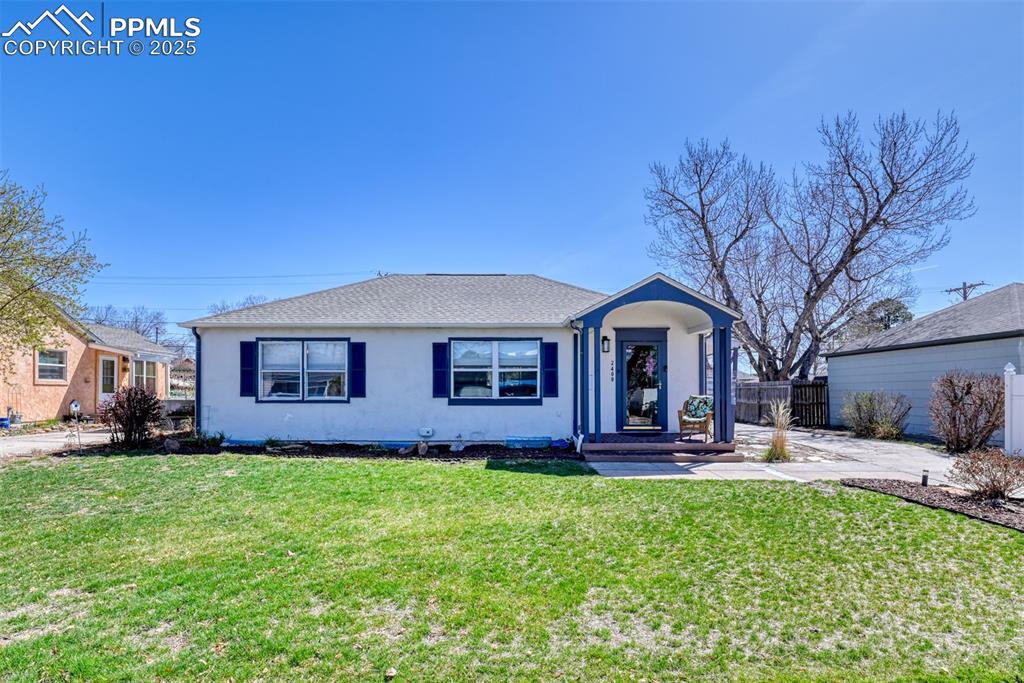
View of front facade with a front yard, fence, and stucco siding
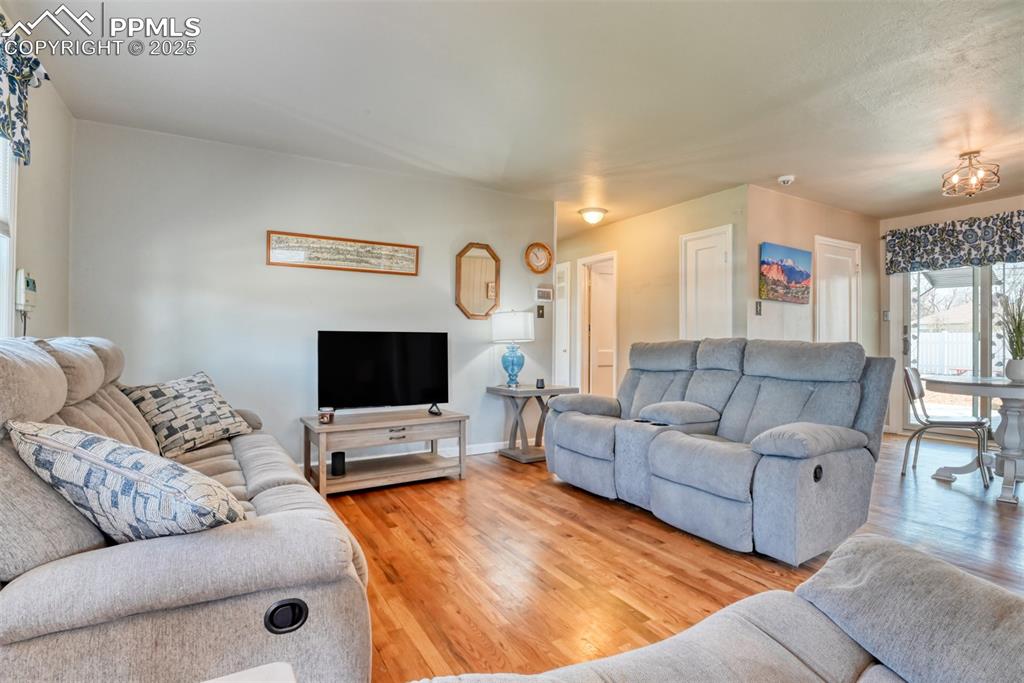
Living area with light wood finished floors and baseboards
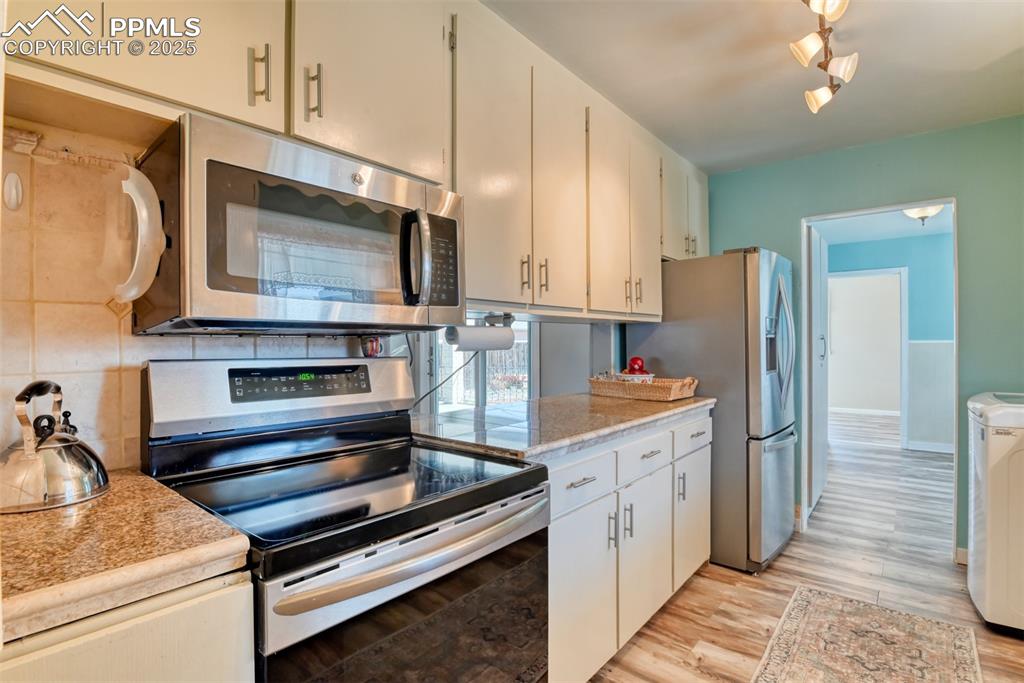
Primary Kitchen featuring stainless steel appliances, tasteful backsplash, light wood finished floors, and light countertops
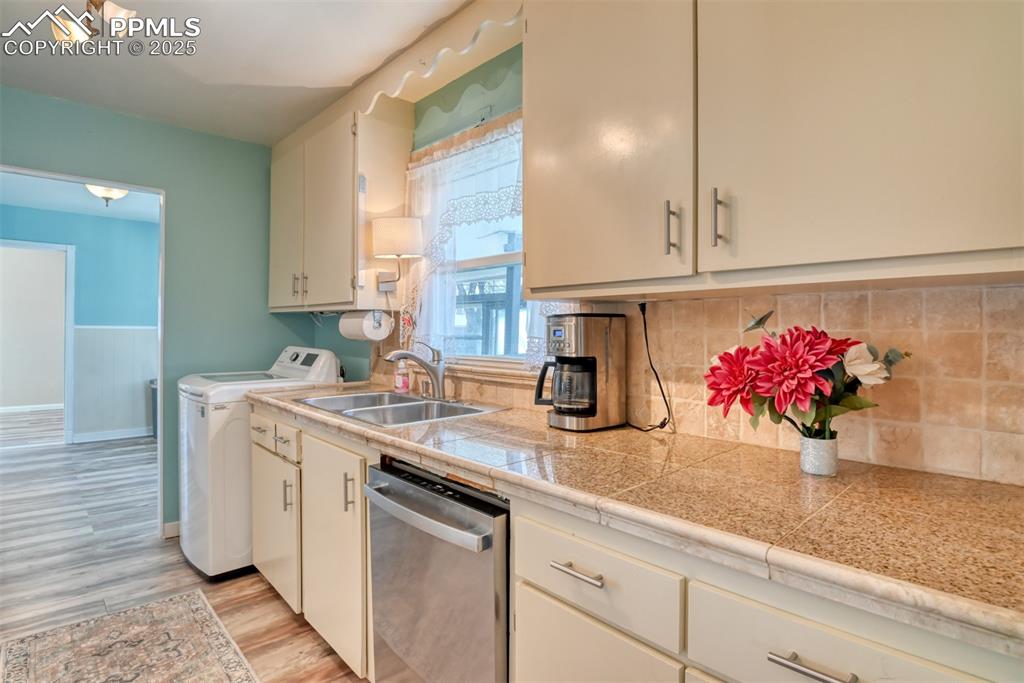
Primary Kitchen with light wood-style flooring, a sink, stainless steel dishwasher, tile counters, and washer and clothes dryer

Dining room featuring light wood-style flooring, an inviting chandelier, and baseboards

Dining space with wood finished floors, baseboards, and visible vents

Dining room with baseboards and light wood-style floors
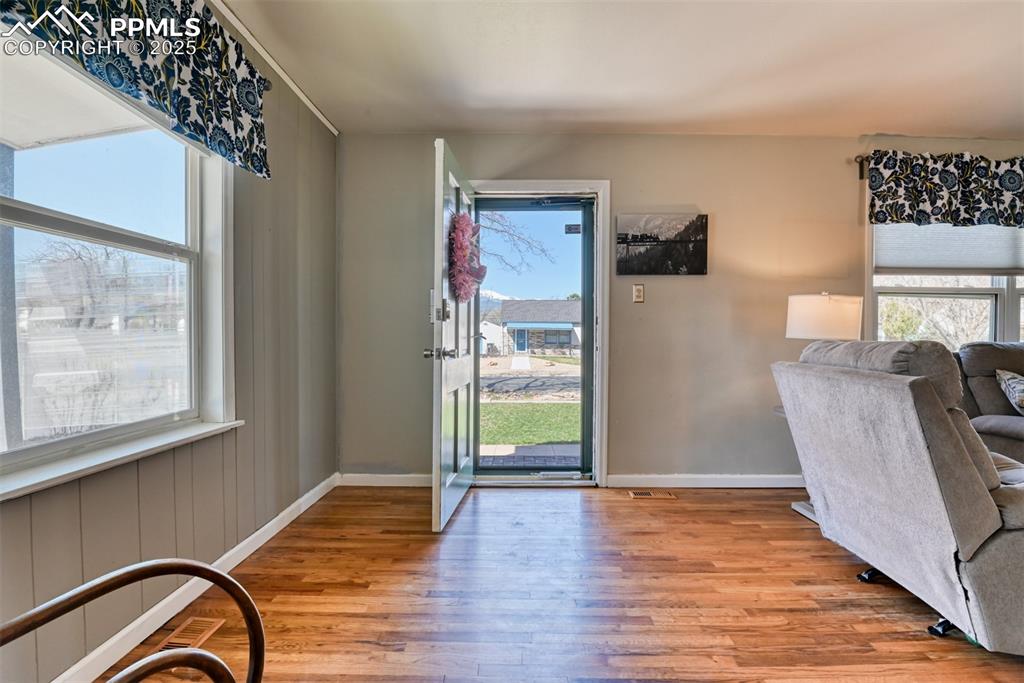
Doorway with baseboards and wood finished floors

Hall featuring washer / dryer, a wainscoted wall, and wood finished floors

Bathroom with wooden walls, vanity, and toilet

Unfurnished room featuring baseboards and wood finished floors
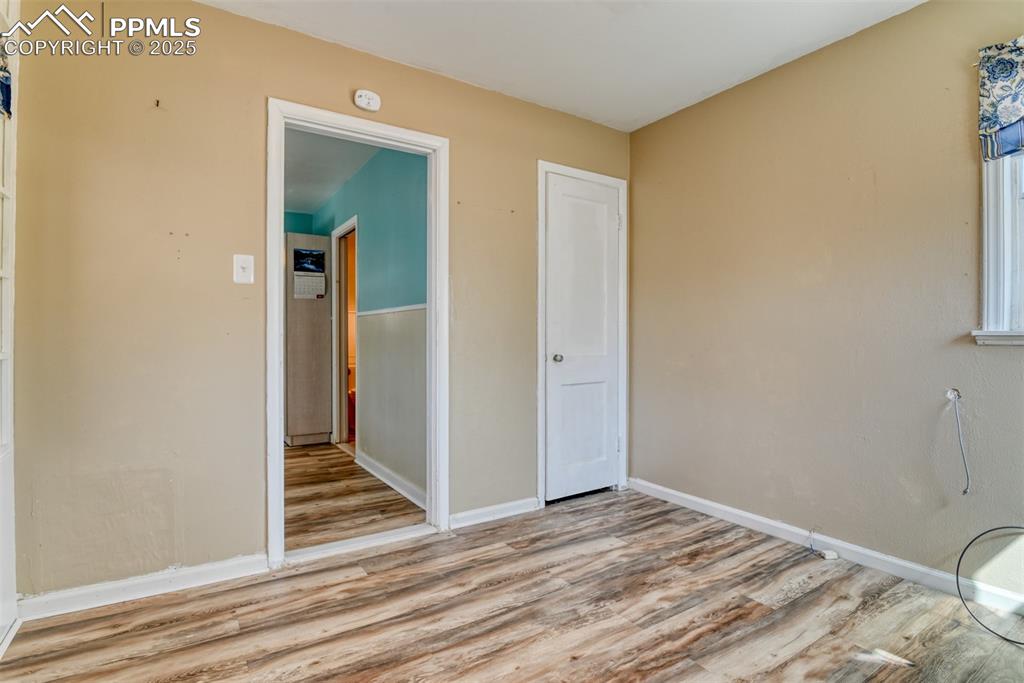
Spare room featuring baseboards and wood finished floors
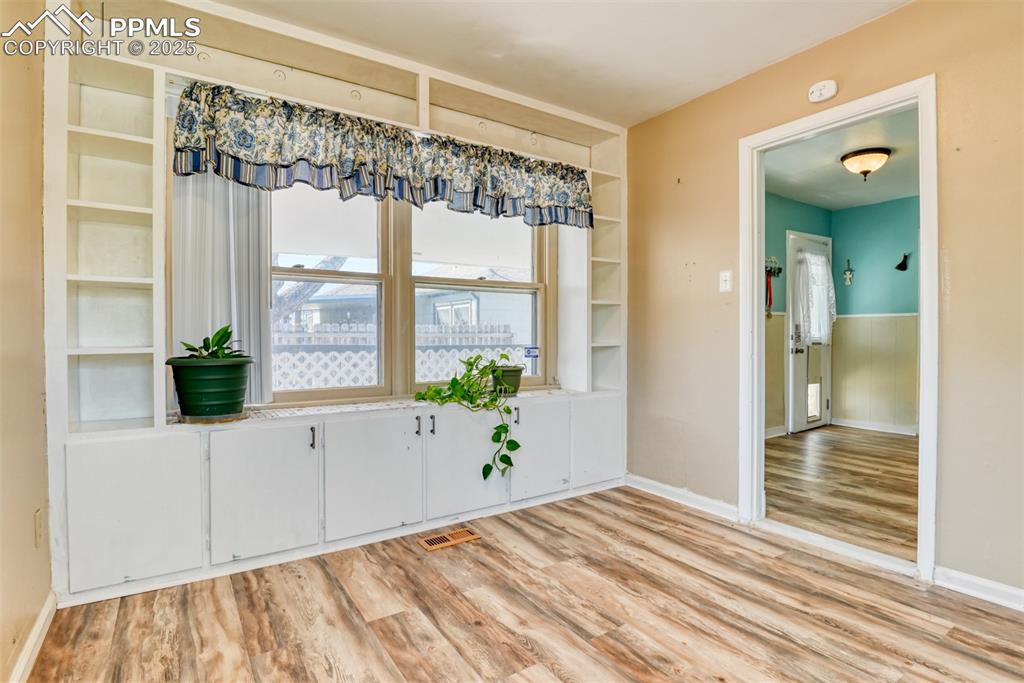
Unfurnished dining area with visible vents, built in shelves, light wood-style floors, and baseboards

Bedroom with ceiling fan, wood finished floors, and baseboards

Bedroom with ceiling fan and wood finished floors

Bedroom with baseboards, a ceiling fan, and wood finished floors
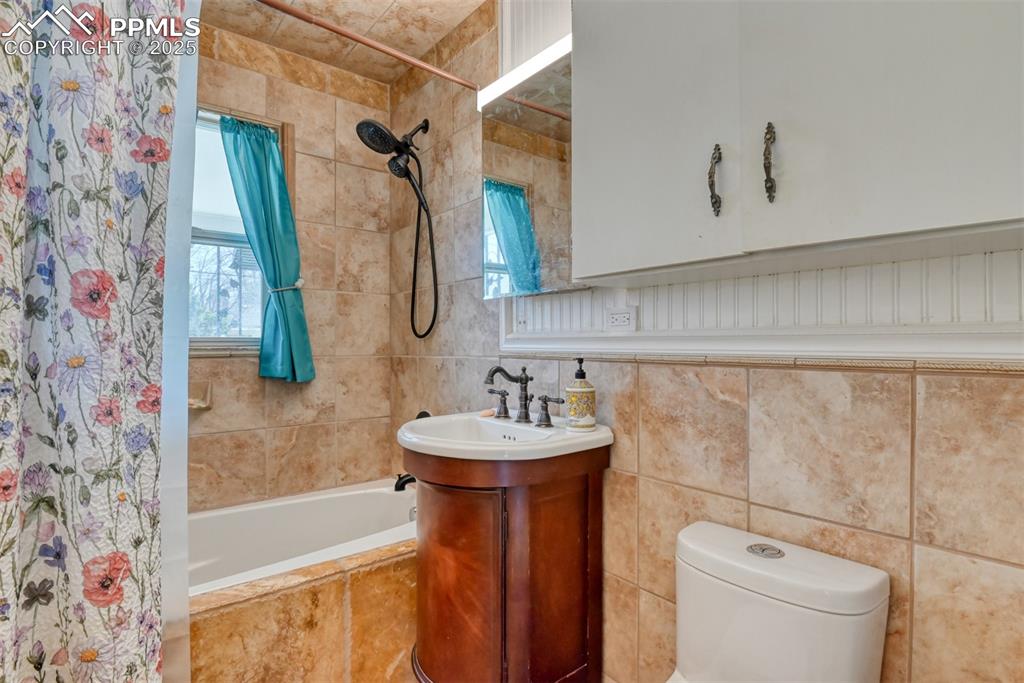
Full bathroom with toilet, tiled shower / bath combo, and tile walls

Bedroom with wood finished floors and baseboards
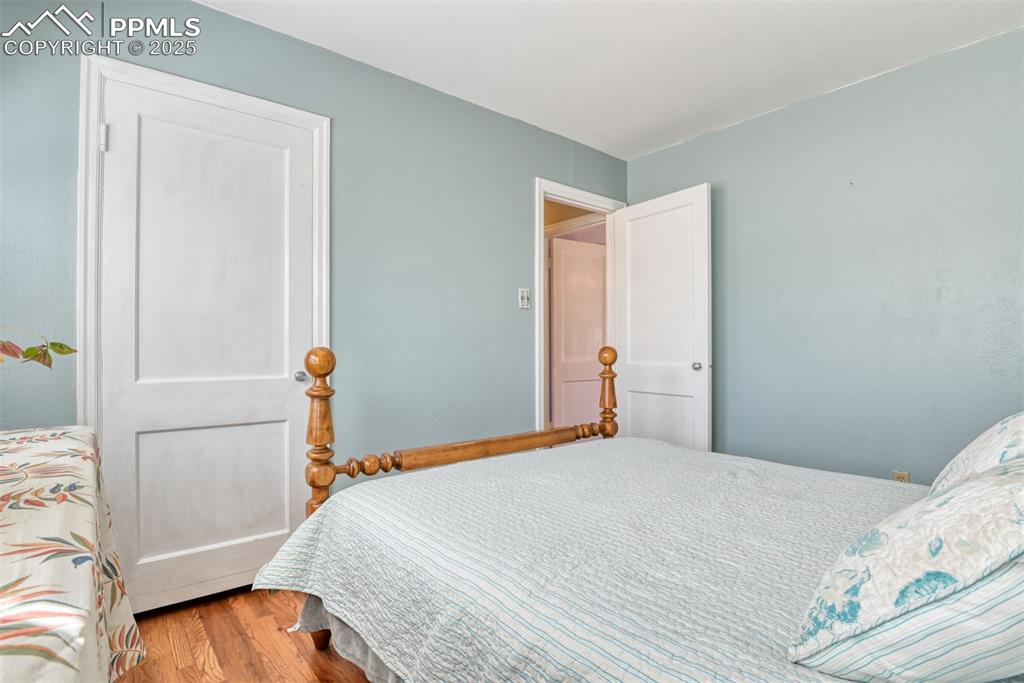
Bedroom with wood finished floors

Unfurnished room featuring visible vents, baseboards, a drop ceiling, and a fireplace with raised hearth
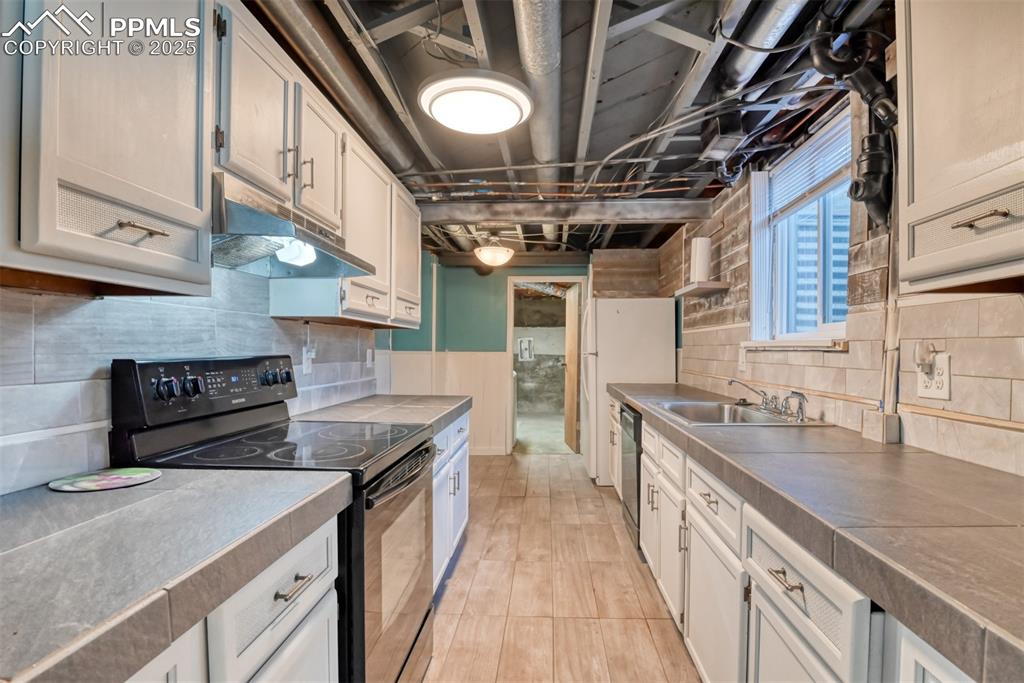
Second Kitchen with under cabinet range hood, decorative backsplash, dishwashing machine, black range with electric cooktop, and a sink

Second Kitchen with freestanding refrigerator, white cabinets, dishwasher, a sink, and dark countertops
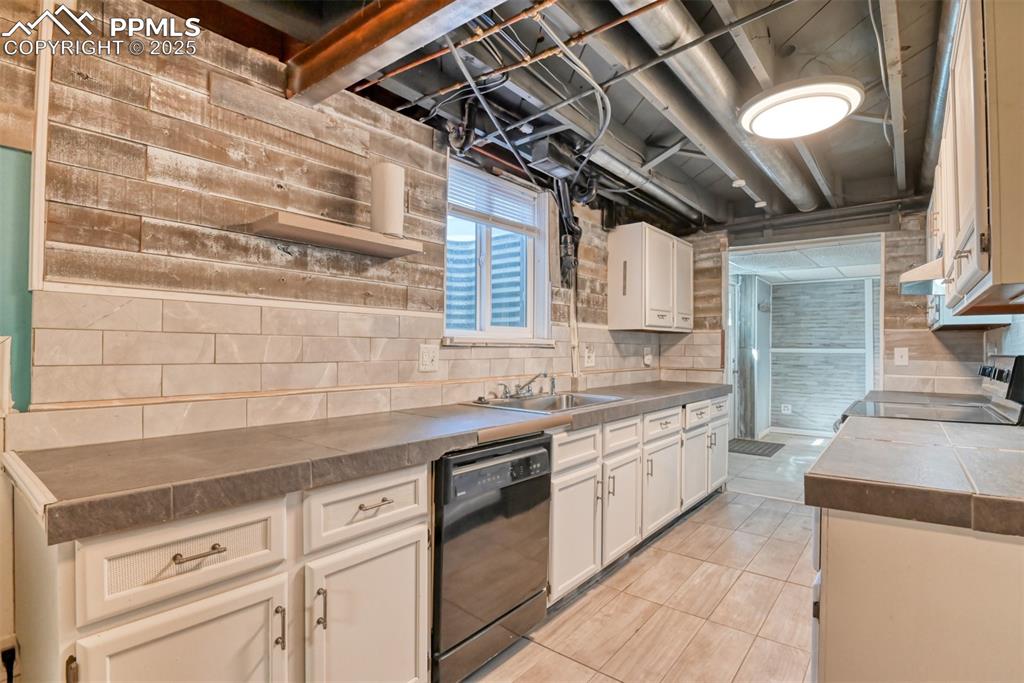
Second Kitchen
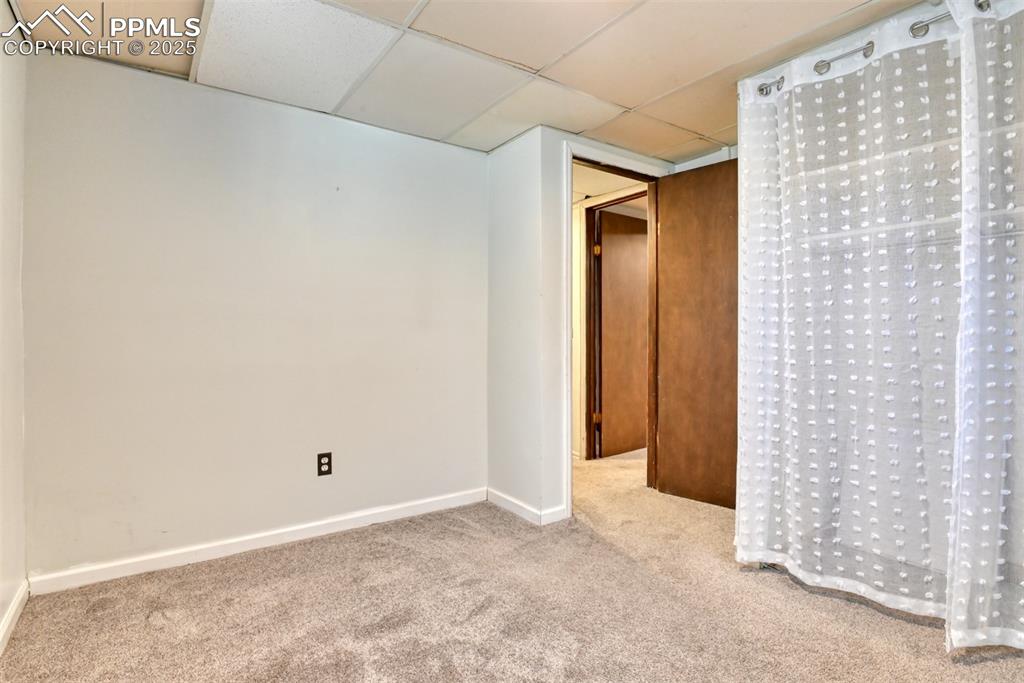
Carpeted primary basement bedroom with a paneled ceiling and baseboards

Basement featuring carpet flooring, visible vents, a drop ceiling, and baseboards
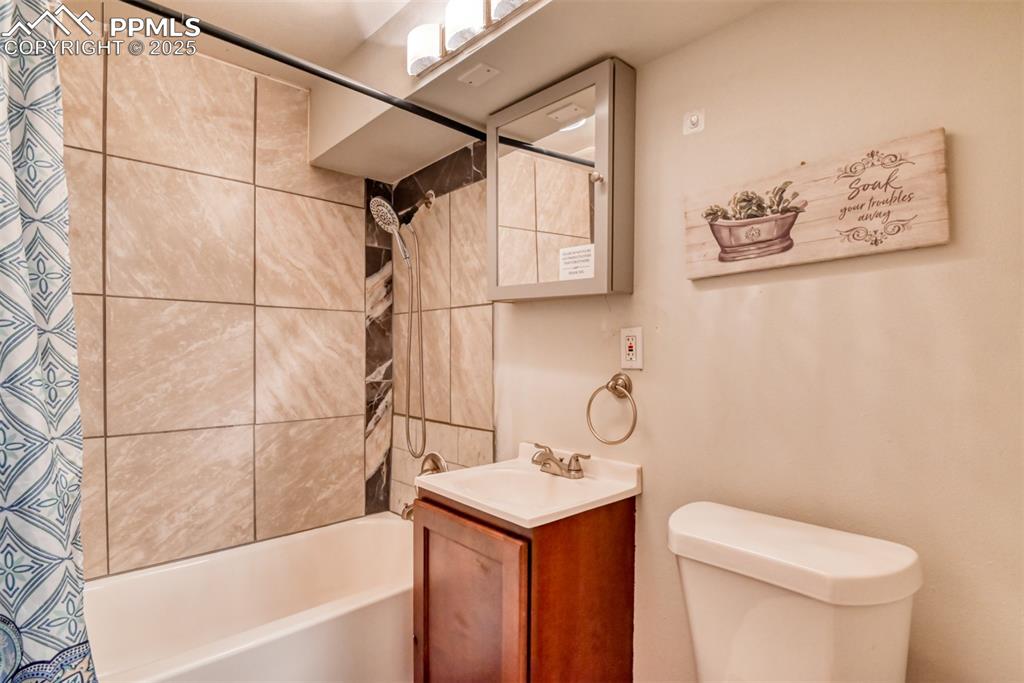
Full bath featuring toilet, vanity, and shower / tub combo with curtain

Spare room featuring a paneled ceiling
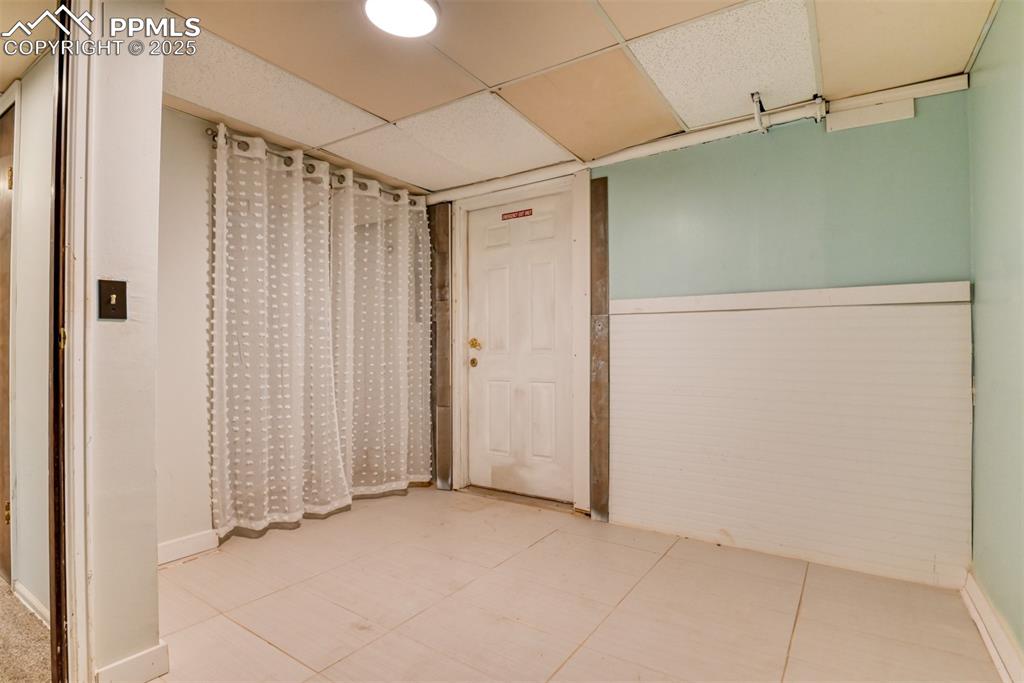
Unfurnished room with a paneled ceiling and light tile patterned flooring
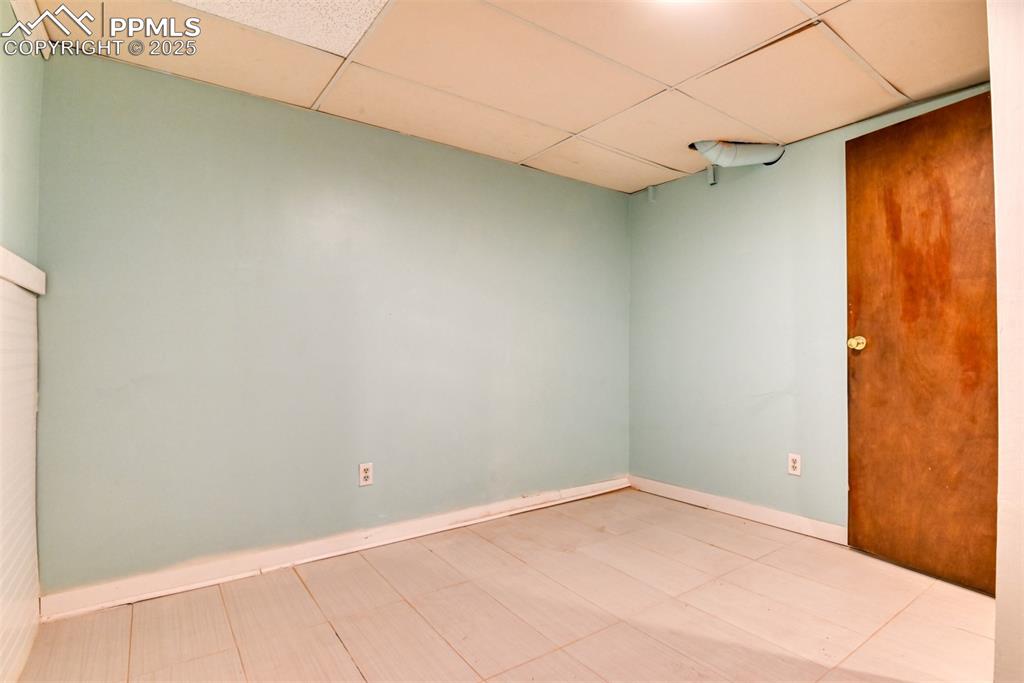
Unfurnished room featuring baseboards and a paneled ceiling

Bedroom
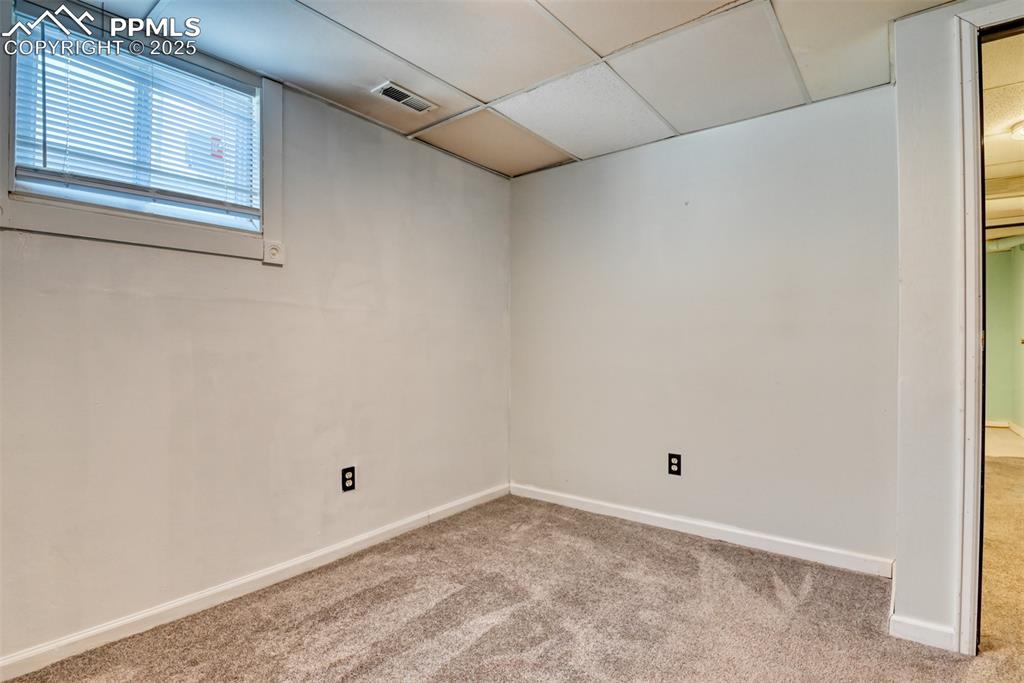
Carpeted spare room with visible vents, baseboards, and a drop ceiling
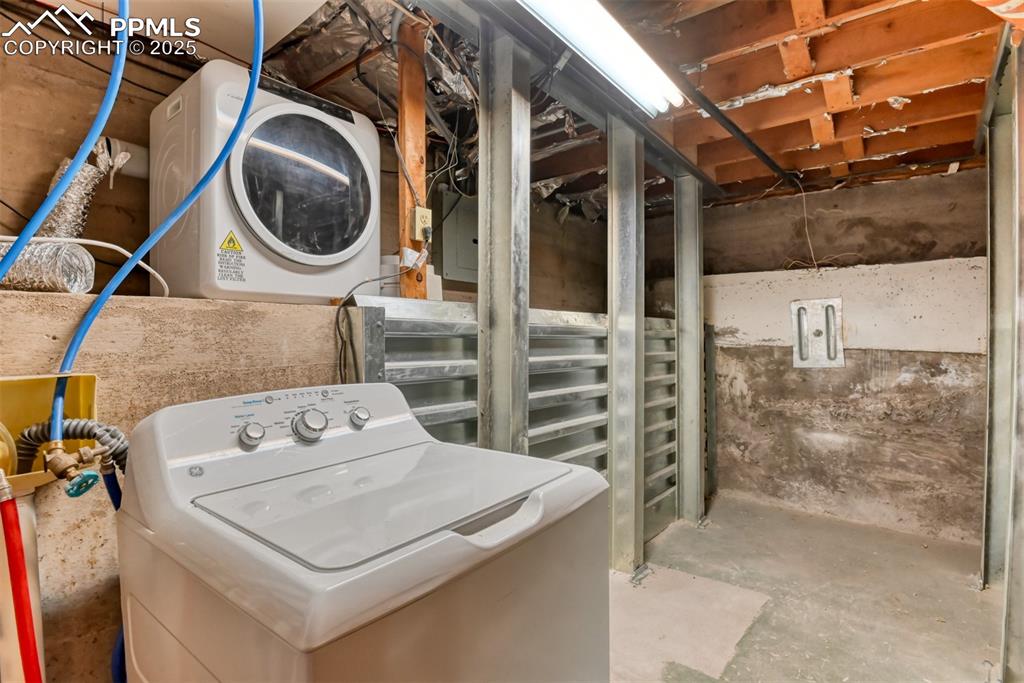
Unfinished below grade area featuring washer / clothes dryer
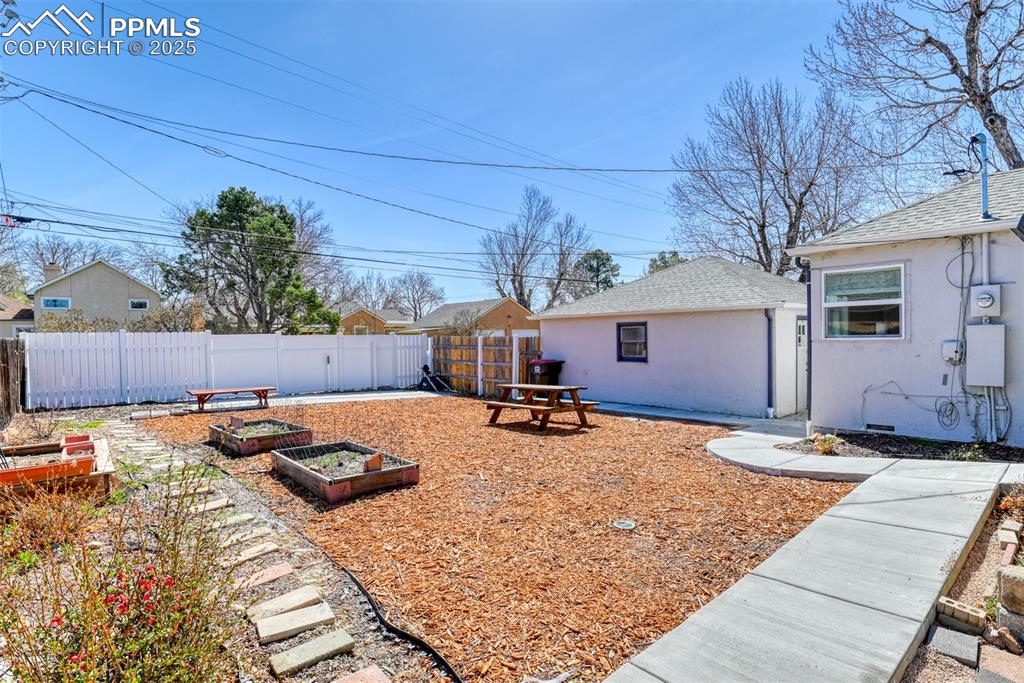
View of yard featuring a garden and fence

View of patio / terrace with an outdoor structure and fence
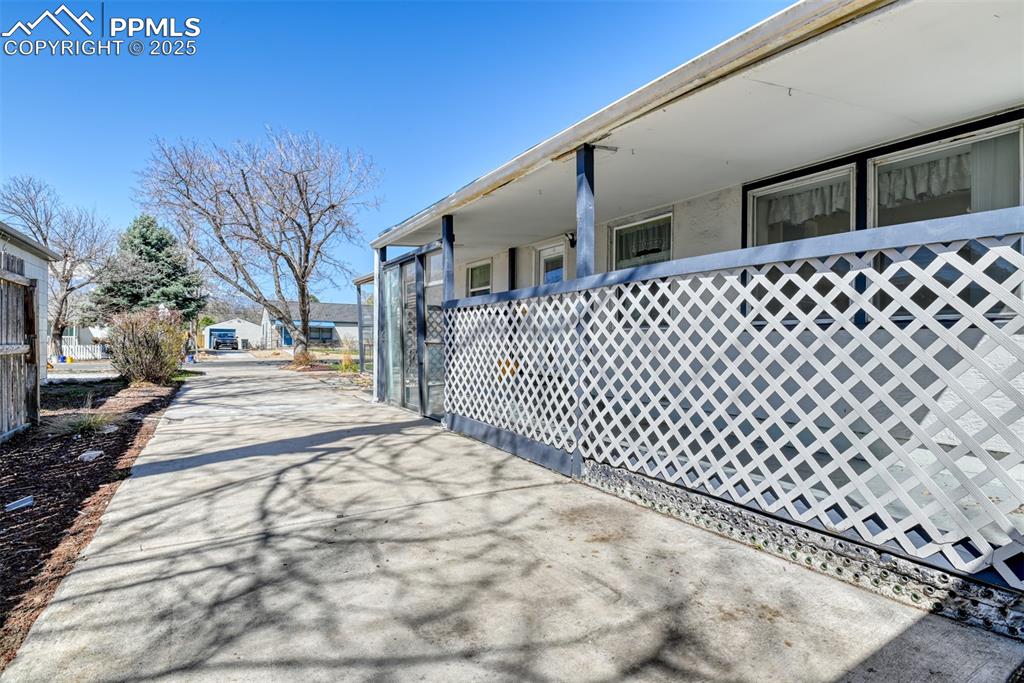
View of side of home
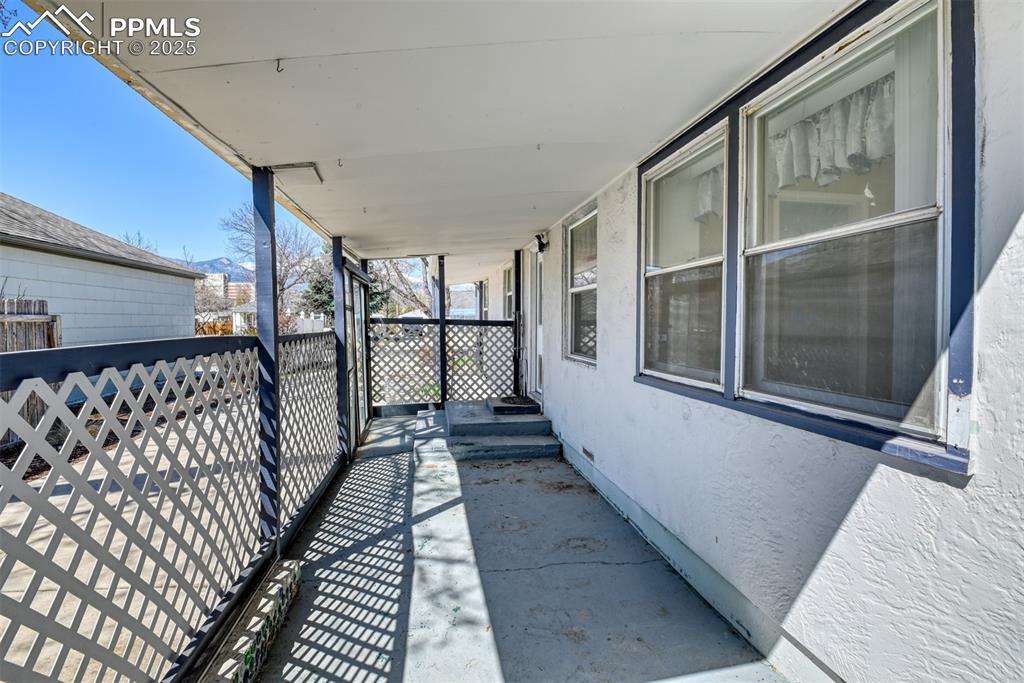
View of patio / terrace
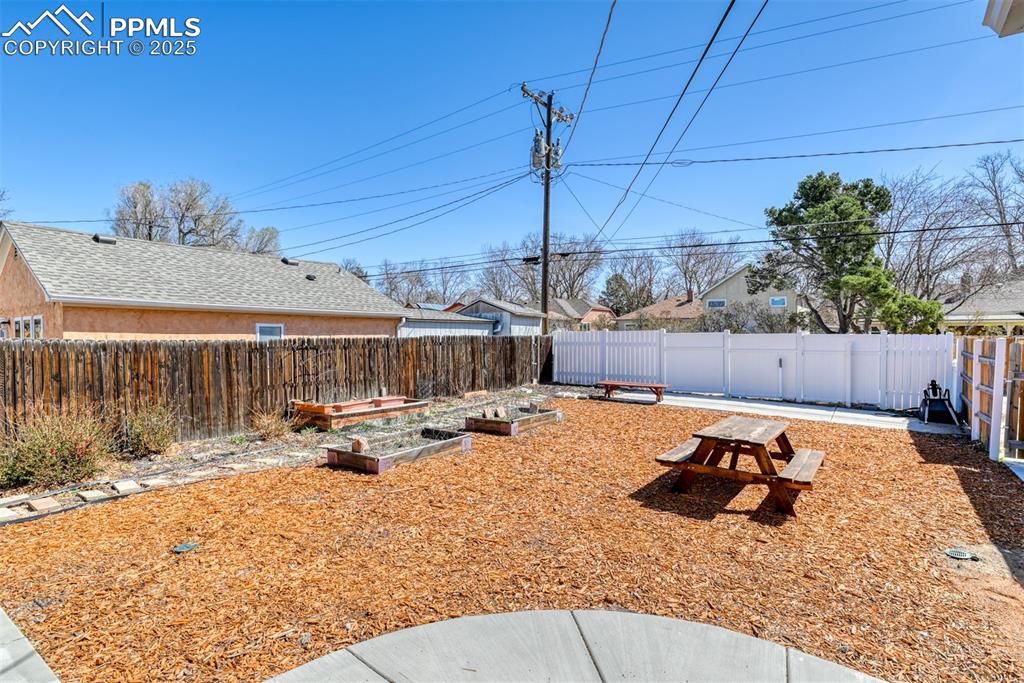
View of yard with a fenced backyard and a vegetable garden
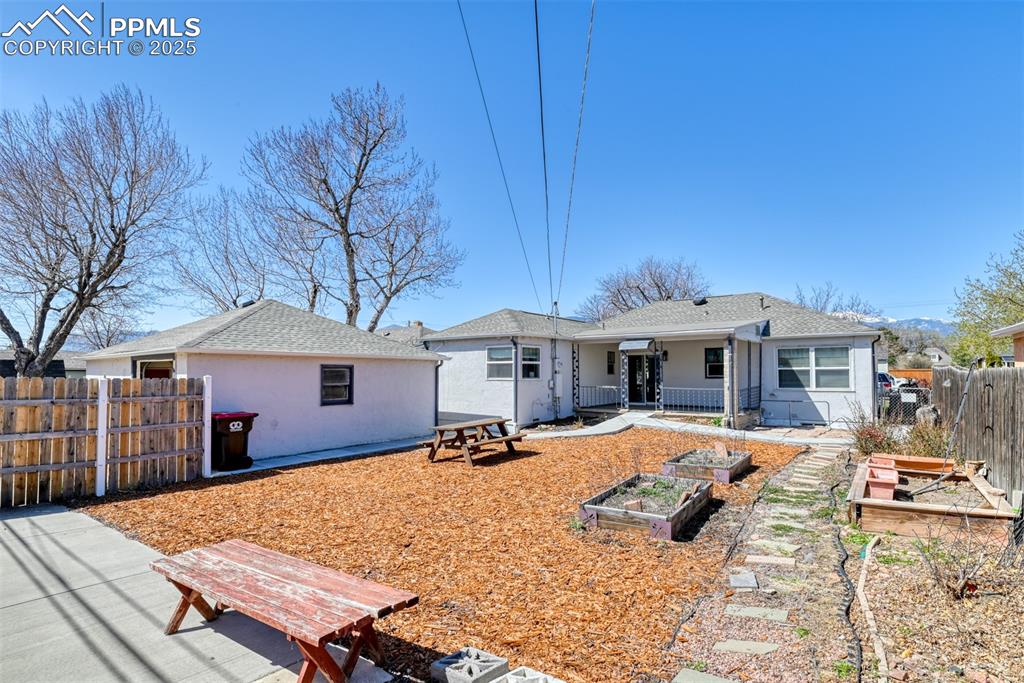
Back of house with a garden and fence
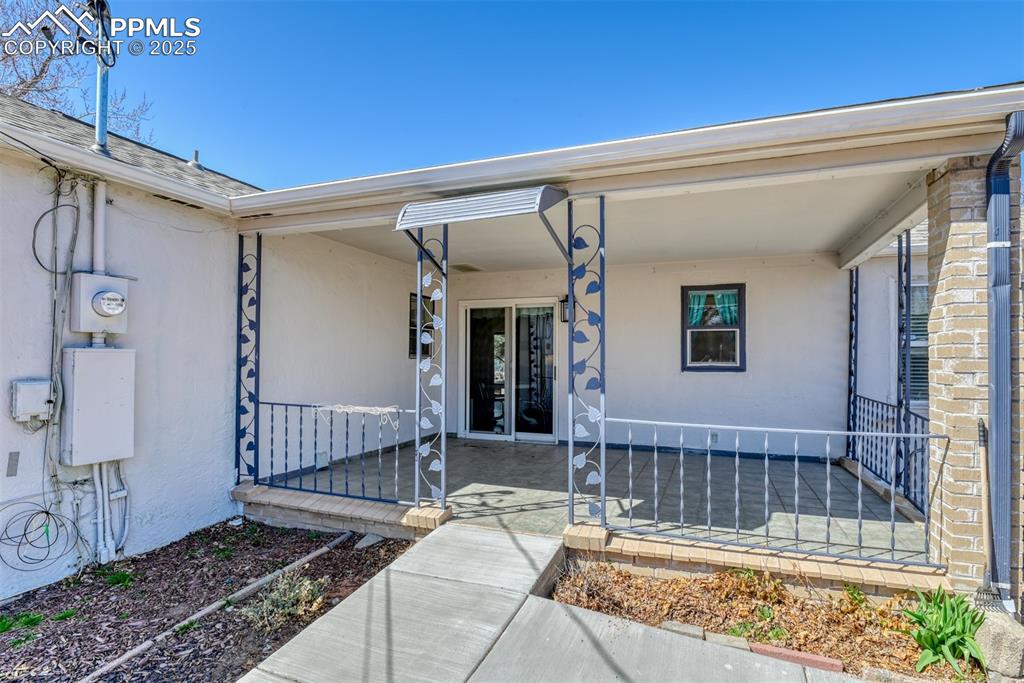
View of exterior entry with a patio area and stucco siding
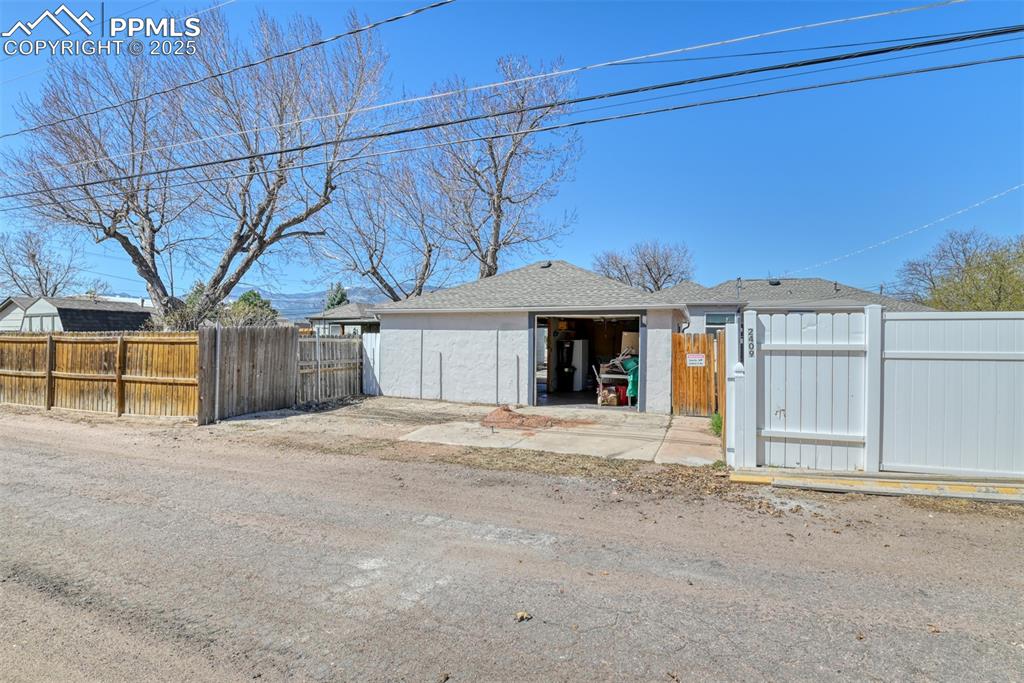
Parking

View of street

Garage with a garage door opener and freestanding refrigerator

Garage with a garage door opener
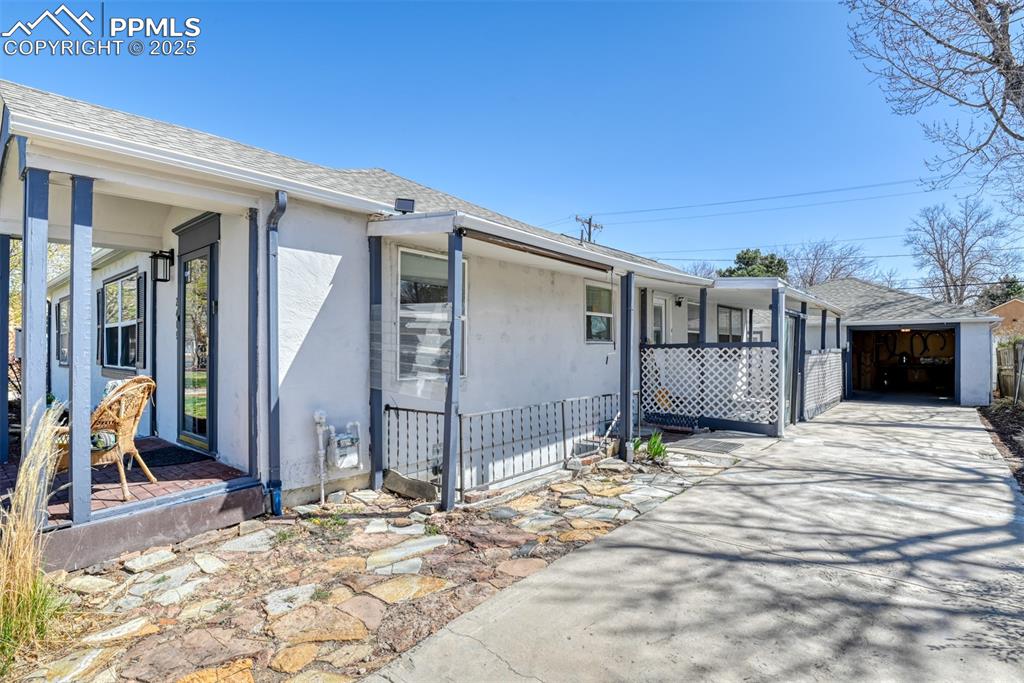
View of side of property with concrete driveway, roof with shingles, covered porch, and stucco siding
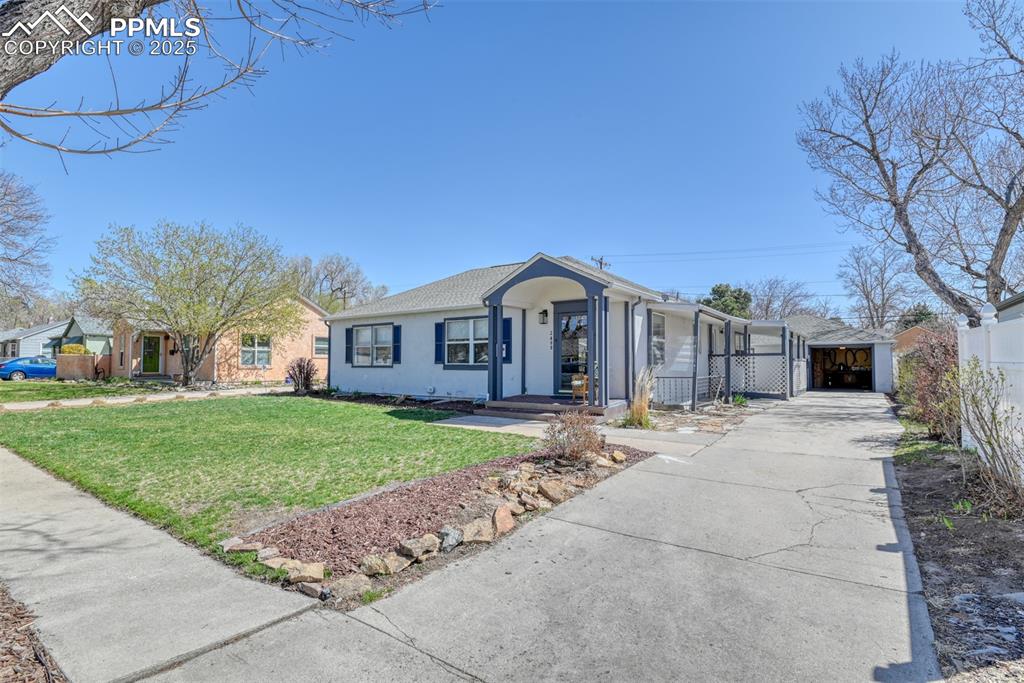
View of front facade featuring a front yard, driveway, and stucco siding
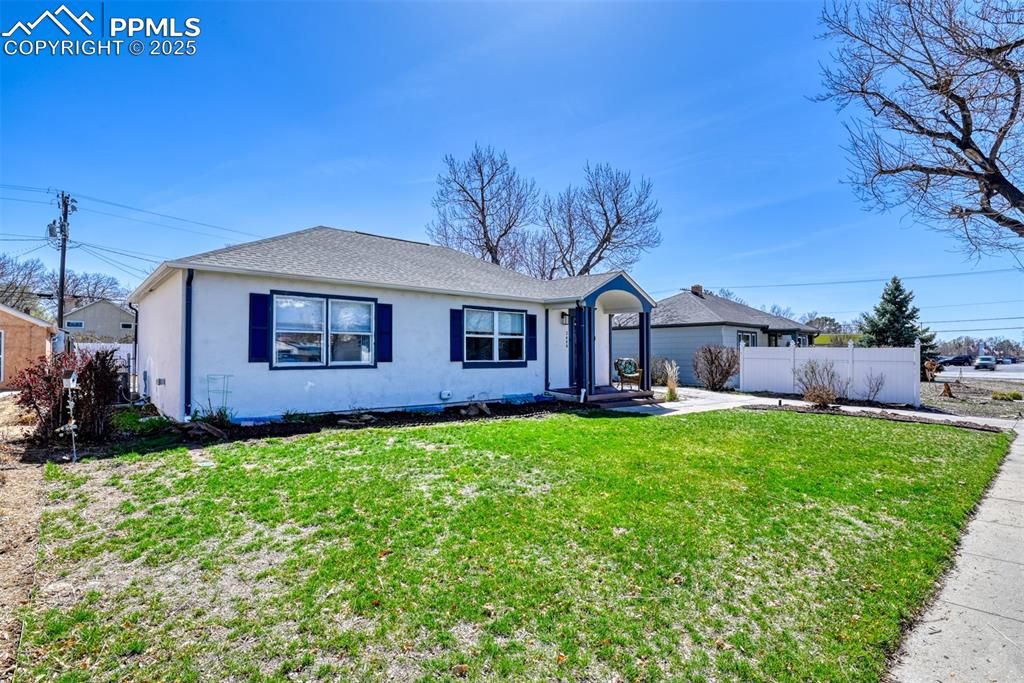
Single story home with roof with shingles, stucco siding, fence, and a front lawn

View of street featuring traffic signs, sidewalks, a mountain view, and a residential view
Disclaimer: The real estate listing information and related content displayed on this site is provided exclusively for consumers’ personal, non-commercial use and may not be used for any purpose other than to identify prospective properties consumers may be interested in purchasing.