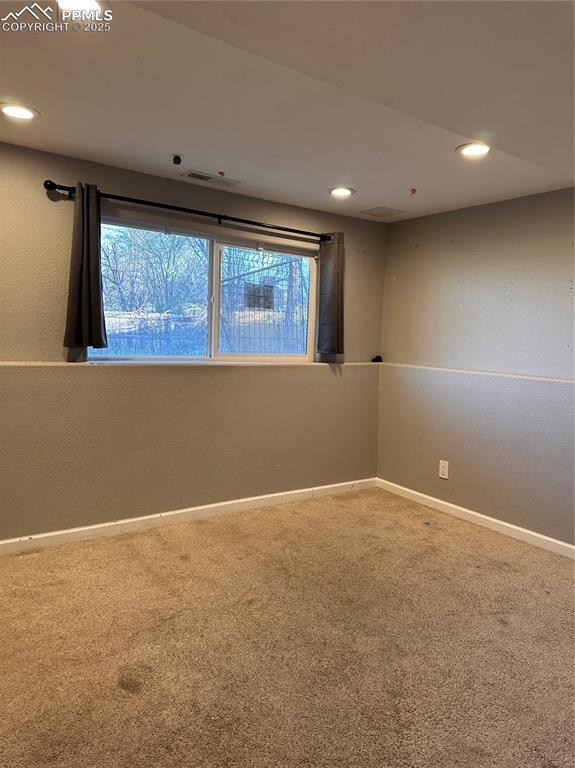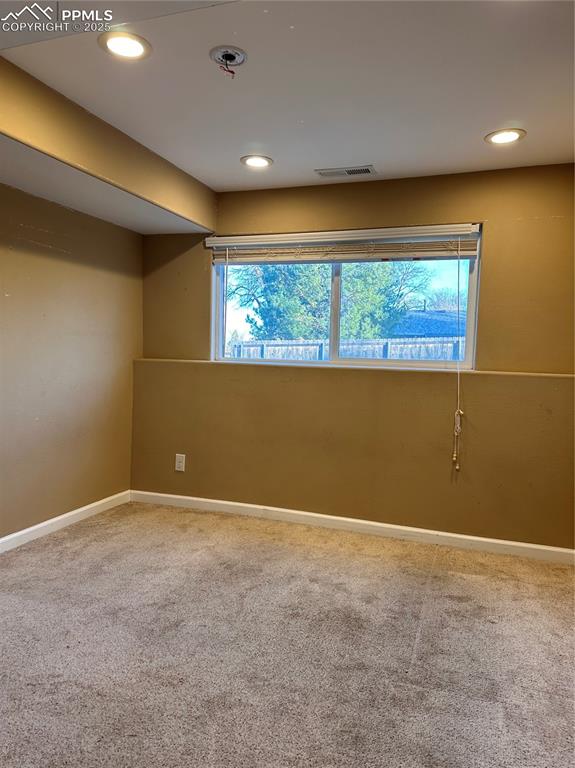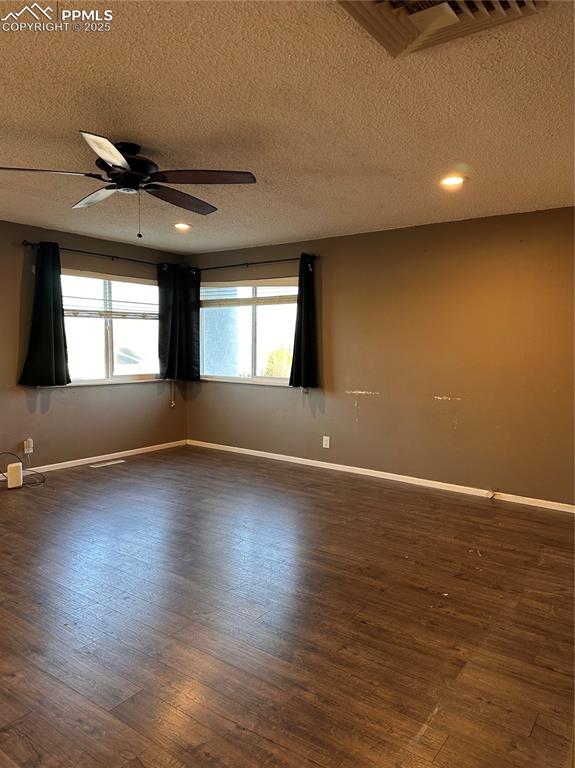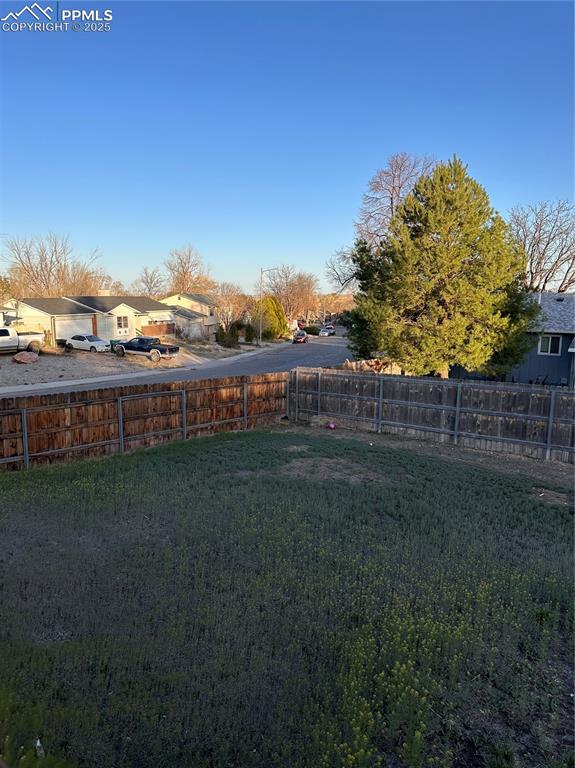2 White Place, Pueblo, CO, 81001

View of single story home

Unfurnished dining area featuring a notable chandelier, visible vents, a textured ceiling, and wood finished floors

Kitchen with backsplash, white cabinetry, lofted ceiling, hanging light fixtures, and dark wood-style floors

Empty room featuring recessed lighting, carpet, and baseboards

Carpeted lower level bedroom with recessed lighting, visible vents, and baseboards

Lowe level bedroom featuring carpet flooring, visible vents, a closet, and baseboards

Carpeted lower level bedroom

Lower level bathroom featuring a textured wall, shower / tub combo with curtain, and toilet

Lower level bathroom featuring a textured wall, shower / tub combo with curtain, and toilet

Unfurnished living room featuring dark wood-style floors and a ceiling fan

Living room overlooking dining area - featuring wood finished floors

Primary bedroom, upper level - Empty room with ceiling fan, baseboards, and a textured ceiling

Primary bedroom closets -Unfurnished bedroom featuring visible vents, baseboards, recessed lighting, and two closets

Full bath featuring wood finished floors and shower / bathtub combination

Bathroom with a textured wall, toilet, vanity, and wood finished floors

View of garage

View of side of property featuring fence and stucco siding

View of yard with fence

Rear view of property with cooling unit, a lawn, and stucco siding

View of layout - Entire home

Main level floor plan

Upper level floor plan

Lower level floor plan
Disclaimer: The real estate listing information and related content displayed on this site is provided exclusively for consumers’ personal, non-commercial use and may not be used for any purpose other than to identify prospective properties consumers may be interested in purchasing.