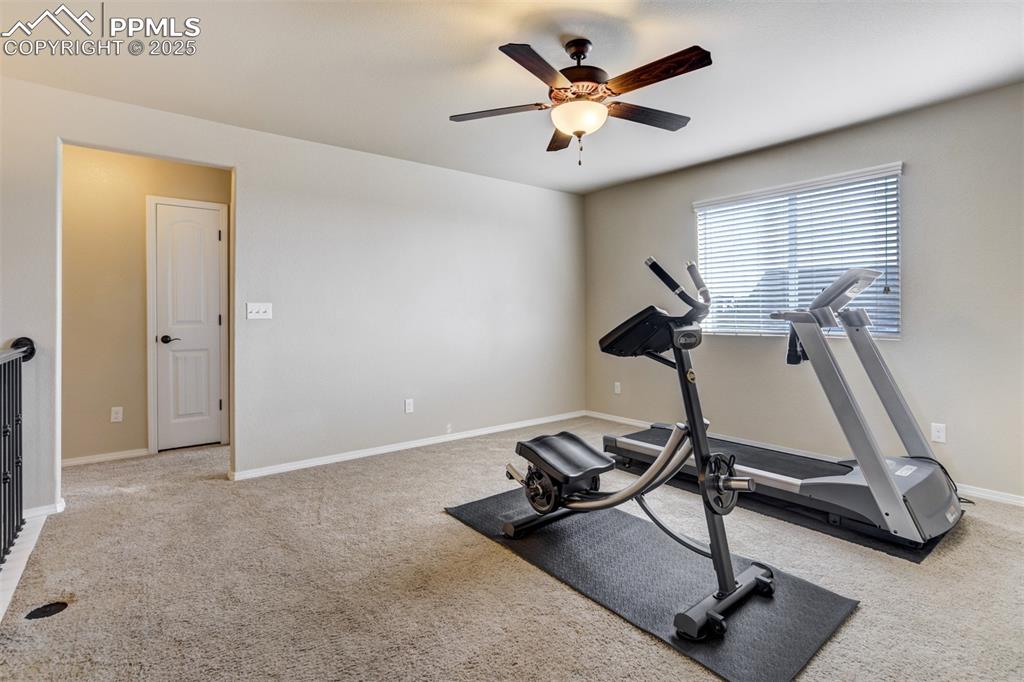9285 Sunstone Drive, Colorado Springs, CO, 80924

View of front of house featuring stucco siding, driveway, a garage, stone siding, and a front lawn

View of front facade featuring stucco siding, driveway, a front lawn, stone siding, and a porch

View of front of home with stucco siding, an attached garage, driveway, stone siding, and a porch

Aerial view featuring a mountain view and a residential view

Entrance to property with covered porch and stucco siding

Living area with a stone fireplace, a wealth of natural light, a ceiling fan, and wood finished floors

Living area with a fireplace, arched walkways, a ceiling fan, stairway, and wood finished floors

Dining space with light wood-style floors, an inviting chandelier, visible vents, recessed lighting, and baseboards

Dining room featuring a stone fireplace, ceiling fan with notable chandelier, and wood finished floors

Kitchen featuring dark brown cabinetry, a ceiling fan, visible vents, a sink, and open floor plan

Kitchen with arched walkways, a sink, open floor plan, appliances with stainless steel finishes, and a peninsula

Kitchen featuring an inviting chandelier, dark brown cabinets, decorative backsplash, stainless steel appliances, and a sink

Mudroom featuring recessed lighting, light wood-style floors, and baseboards

Dining area with arched walkways, baseboards, a ceiling fan, and wood finished floors

Dining space with arched walkways, baseboards, and wood finished floors

Hallway with visible vents, baseboards, arched walkways, and dark wood-style floors

Office area featuring light carpet and baseboards

Bathroom with a textured wall

Staircase with visible vents, baseboards, and wood finished floors

Carpeted bedroom with a tray ceiling, baseboards, a ceiling fan, and visible vents

Carpeted bedroom with a tray ceiling, baseboards, and multiple windows

Bedroom with light carpet, ceiling fan, baseboards, and a raised ceiling

Ensuite bathroom featuring tile patterned floors, double vanity, a sink, and connected bathroom

Bathroom featuring a shower stall, a bath, tile patterned flooring, and toilet

Exercise room with carpet floors, baseboards, and a ceiling fan

Workout area featuring carpet, visible vents, baseboards, and ceiling fan

Bedroom featuring baseboards and light carpet

Bathroom with toilet, curtained shower, double vanity, and a sink

Laundry area with baseboards, a textured ceiling, independent washer and dryer, cabinet space, and light carpet

Bedroom with light carpet, ceiling fan, and baseboards

Bedroom featuring light colored carpet and baseboards

Game room with a wealth of natural light, carpet flooring, baseboards, and billiards

Living room featuring light colored carpet, billiards, visible vents, and stairs

Rec room with billiards, carpet flooring, and baseboards

Playroom featuring light carpet, baseboards, pool table, and a notable chandelier

Recreation room with pool table, baseboards, and carpet floors

Dining room featuring baseboards, light colored carpet, billiards, and a chandelier

Carpeted bedroom with baseboards and a ceiling fan

Bathroom featuring tasteful backsplash, shower / tub combo, vanity, toilet, and visible vents

Garage featuring a garage door opener

Workout area featuring a garage

Garage with driveway and freestanding refrigerator

View of patio / terrace featuring entry steps

View of patio featuring a trampoline, a mountain view, and an outdoor fire pit

Rear view of property featuring central AC, an outdoor structure, a patio area, and stucco siding

Drone / aerial view with a mountain view and a residential view

Birds eye view of property with a mountain view and a residential view

Bird's eye view with a residential view

Drone / aerial view featuring a mountain view and a residential view

View of mountain background
Disclaimer: The real estate listing information and related content displayed on this site is provided exclusively for consumers’ personal, non-commercial use and may not be used for any purpose other than to identify prospective properties consumers may be interested in purchasing.