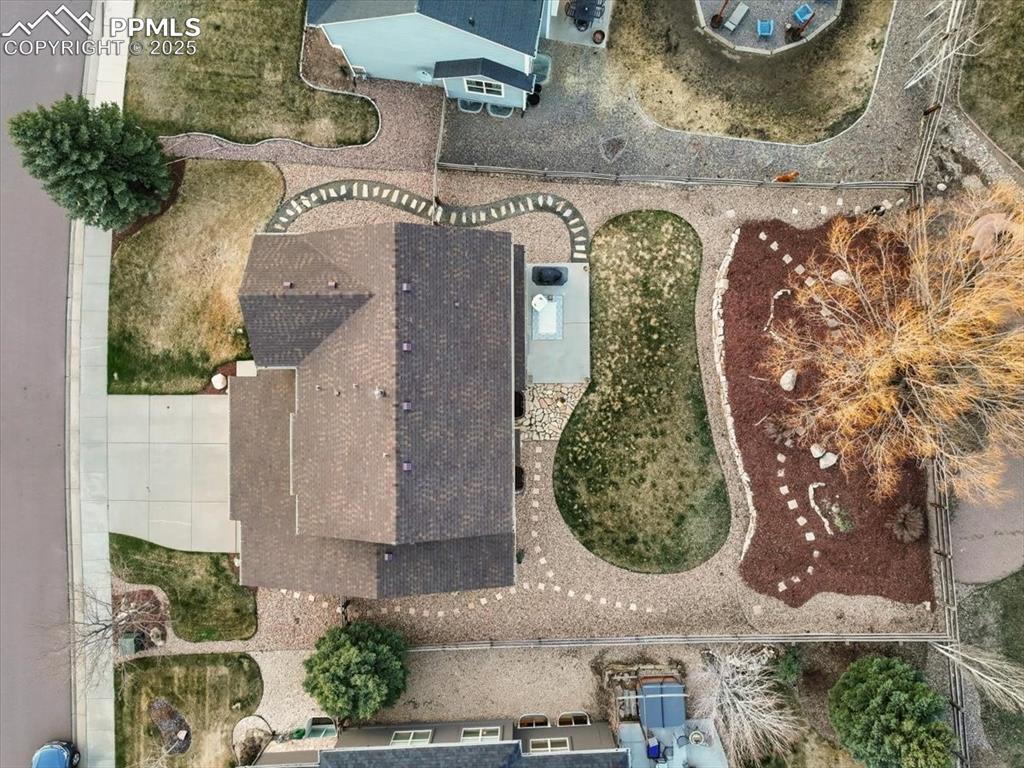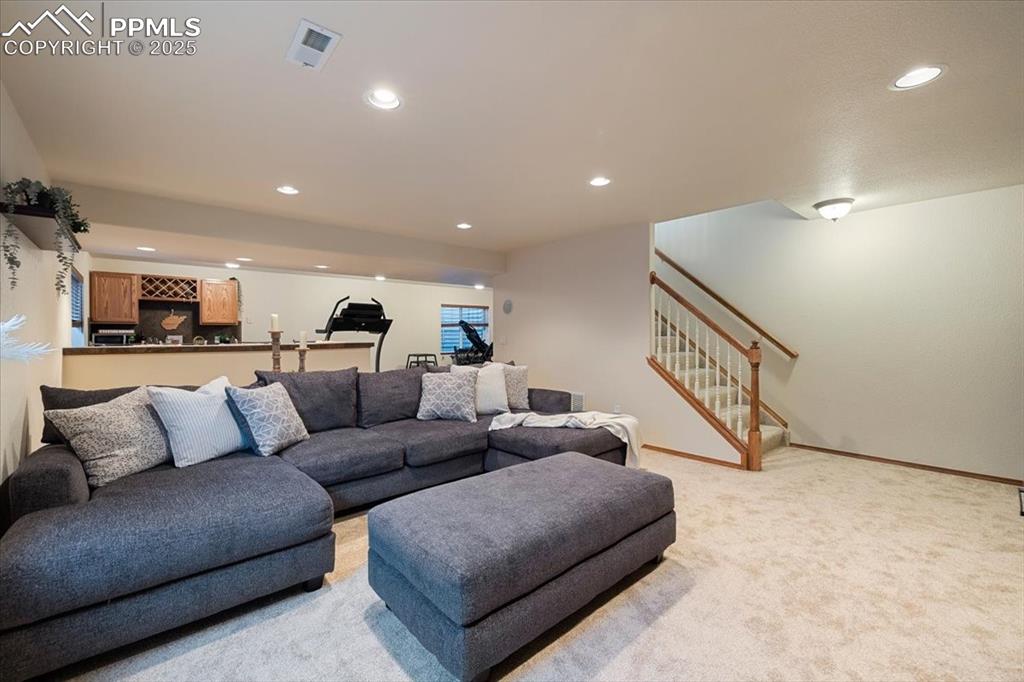16273 Windsor Creek Drive, Monument, CO, 80132

Traditional home with driveway, stucco siding, and fence

Traditional-style home with concrete driveway, a front lawn, an attached garage, and stucco siding

Aerial view at dusk featuring a residential view

Aerial view

Drone / aerial view

Carpeted living area featuring ornamental molding, visible vents, baseboards, and a notable chandelier

Dining room featuring a raised ceiling, crown molding, and a notable chandelier

Dining area featuring visible vents, a chandelier, light carpet, a raised ceiling, and baseboards

Dining room featuring visible vents, a raised ceiling, a notable chandelier, crown molding, and carpet flooring

Kitchen with stainless steel appliances, light countertops, backsplash, and a kitchen island

Kitchen featuring light wood-style flooring, appliances with stainless steel finishes, a sink, and green cabinetry

Kitchen with green cabinetry, a kitchen island, light wood-type flooring, and appliances with stainless steel finishes

Kitchen with tasteful backsplash, light wood-type flooring, a kitchen island, visible vents, and stainless steel appliances

Kitchen with tasteful backsplash, a sink, light wood-style floors, stainless steel appliances, and tile countertops

Kitchen featuring light wood-type flooring, backsplash, green cabinetry, stainless steel appliances, and a sink

Carpeted living room featuring a ceiling fan and a brick fireplace

Living room with baseboards, a fireplace, a ceiling fan, and visible vents

Living area featuring visible vents, ceiling fan, light carpet, and a fireplace

Living room with ceiling fan, carpet flooring, baseboards, and a fireplace

Carpeted home office featuring a fireplace, french doors, and a ceiling fan

Living area with recessed lighting and french doors

Carpeted office space with baseboards and visible vents

Main lvl Bathroom featuring vanity, washing machine and dryer, backsplash, and toilet

Bedroom with ceiling fan, baseboards, vaulted ceiling, and carpet floors

Carpeted bedroom featuring ensuite bathroom, a ceiling fan, lofted ceiling, french doors, and baseboards

Carpeted bedroom featuring ensuite bathroom, baseboards, a ceiling fan, and vaulted ceiling

Bedroom featuring baseboards, a ceiling fan, light colored carpet, and vaulted ceiling

Bathroom with a shower stall, a bath, double vanity, and a sink

Full bathroom with a walk in closet, vaulted ceiling, tile patterned flooring, a stall shower, and a garden tub

Bathroom with a shower stall, tile patterned flooring, a garden tub, and connected bathroom

Full bath with connected bathroom, a sink, lofted ceiling, a stall shower, and double vanity

Bedroom with visible vents, baseboards, vaulted ceiling, and light carpet

Bedroom with multiple closets, carpet, and vaulted ceiling

Bedroom with carpet, visible vents, baseboards, and vaulted ceiling

Bedroom featuring carpet flooring, baseboards, vaulted ceiling, and a crib

Carpeted bedroom with baseboards and lofted ceiling

Full bath featuring a sink, visible vents, double vanity, and shower / bath combo

Living room featuring baseboards, recessed lighting, stairs, visible vents, and light colored carpet

Living room featuring visible vents, baseboards, recessed lighting, and light carpet

Carpeted living area with recessed lighting, visible vents, and baseboards

Kitchen with tasteful backsplash, a sink, dark countertops, stainless steel microwave, and refrigerator

Exercise area featuring visible vents, baseboards, and a textured ceiling

Exercise room featuring recessed lighting, a textured ceiling, and baseboards

Full bath with vanity, visible vents, toilet, a chandelier, and a stall shower

Bedroom with visible vents, baseboards, a textured ceiling, and carpet floors

Bedroom featuring light carpet, a closet, baseboards, and a textured ceiling

Yard at dusk featuring fence and a patio

Back of house with fence, a patio, and stucco siding

Back of property at dusk featuring a patio area, a fenced backyard, a yard, and stucco siding

Aerial view at dusk with a residential view and a mountain view
Disclaimer: The real estate listing information and related content displayed on this site is provided exclusively for consumers’ personal, non-commercial use and may not be used for any purpose other than to identify prospective properties consumers may be interested in purchasing.