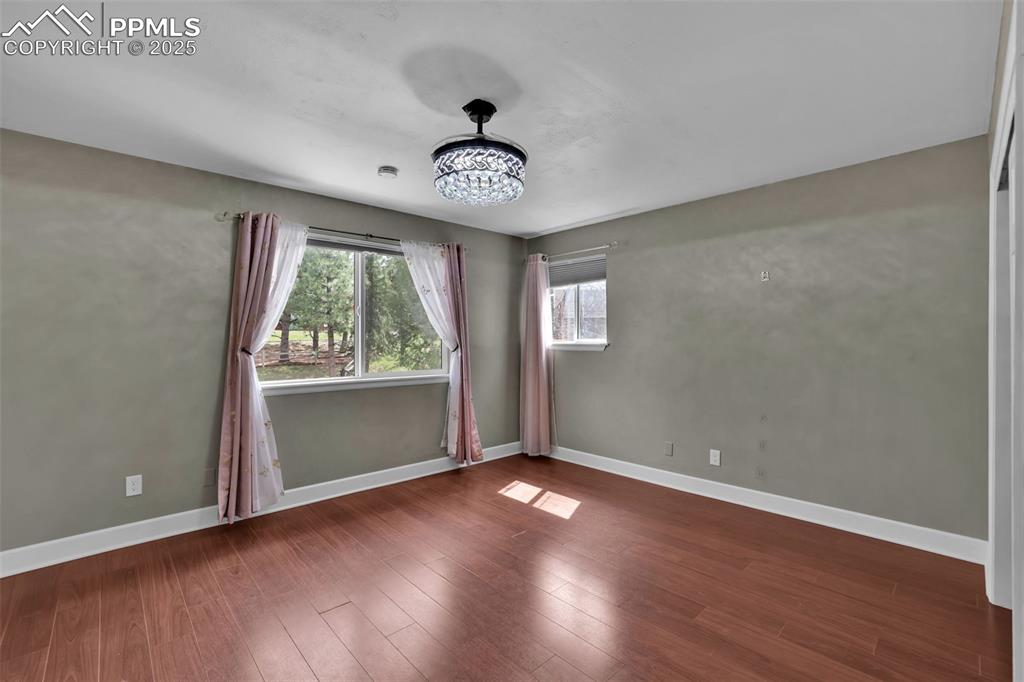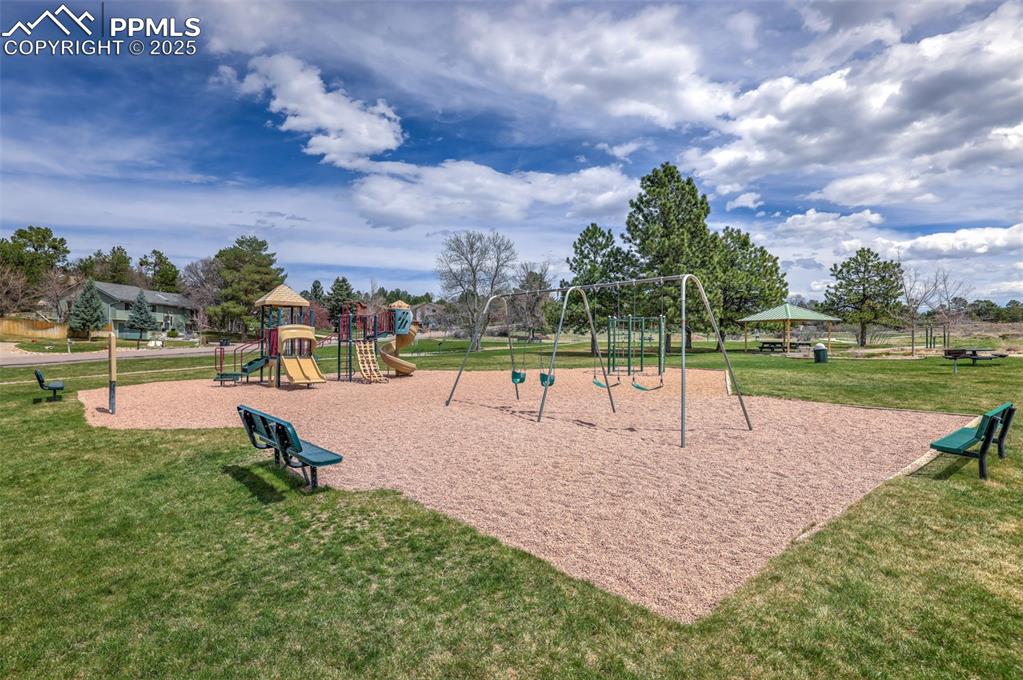8446 Lightening View Drive, Parker, CO, 80134

View of front facade featuring concrete driveway, a front lawn, board and batten siding, a porch, and a garage

View of front facade with driveway, a porch, a garage, board and batten siding, and a front yard

View of exterior entry

Stairs with visible vents, baseboards, and wood finished floors

Living area with baseboards, wood finished floors, and recessed lighting

Living room with light wood-type flooring, a tiled fireplace, baseboards, and a healthy amount of sunlight

Living room featuring french doors, baseboards, an inviting chandelier, and recessed lighting

Living area featuring a chandelier, plenty of natural light, and baseboards

Dining area with a notable chandelier, light wood-style floors, visible vents, and recessed lighting

Dining space featuring a barn door, an inviting chandelier, light wood finished floors, baseboards, and recessed lighting

Interior details featuring a warm lit fireplace

Walk in closet with wood finished floors

Kitchen with a peninsula, light wood-style flooring, light stone counters, and black appliances

Kitchen featuring freestanding refrigerator, light stone countertops, double oven range, decorative backsplash, and custom range hood

Kitchen with a peninsula, light countertops, and plenty of natural light

Kitchen featuring a peninsula, wine cooler, a wealth of natural light, recessed lighting, and stainless steel fridge with ice dispenser

Kitchen with white cabinets, custom range hood, a sink, and range with two ovens

Kitchen featuring tasteful backsplash, open shelves, a sink, and light countertops

Kitchen featuring a sink, light countertops, backsplash, a peninsula, and freestanding refrigerator

Interior details with light stone counters, stainless steel gas stove, premium range hood, backsplash, and white cabinetry

Dining area featuring a barn door, baseboards, a chandelier, and light wood-type flooring

Dining area with light wood-style flooring, baseboards, a wealth of natural light, and a chandelier

Office space featuring recessed lighting, light wood-style flooring, visible vents, and baseboards

Bathroom with baseboards and vanity

Office with recessed lighting, light wood-style flooring, and baseboards

Foyer entrance featuring light wood-style flooring, baseboards, and stairway

Bedroom with vaulted ceiling, wood finished floors, baseboards, and a notable chandelier

Bedroom featuring an inviting chandelier, lofted ceiling, wood finished floors, and baseboards

Full bath with visible vents, a sink, double vanity, and a stall shower

Sunroom featuring vaulted ceiling with skylight, french doors, and wood finished floors

Bathroom with double vanity, visible vents, tile patterned flooring, and a sink

Washroom with recessed lighting, stacked washing maching and dryer, baseboards, and laundry area

Spare room featuring baseboards, visible vents, and dark wood-style flooring

Empty room with wood finished floors, visible vents, baseboards, and a notable chandelier

Spare room with baseboards, a notable chandelier, and wood finished floors

Unfurnished bedroom with baseboards, visible vents, a notable chandelier, wood finished floors, and a closet

Full bath featuring double vanity, toilet, baseboards, and a sink

Full bathroom featuring tile patterned floors, a sink, double vanity, shower combination, and baseboards

Bedroom featuring baseboards, visible vents, a closet, and dark wood-style flooring

Bedroom featuring wood finished floors, visible vents, a closet, baseboards, and a textured ceiling

Kitchen featuring a sink, light wood-style floors, stainless steel appliances, blue cabinetry, and baseboards

Bathroom featuring a tile shower, toilet, vanity, and visible vents

Wooden deck with a fenced backyard, a playground, and a lawn

Other

View of yard with fence

Rear view of property with fence, a trampoline, a lawn, a shingled roof, and a deck

Birds eye view of property with a water and mountain view

Community play area featuring a yard

View of community / neighborhood sign
Disclaimer: The real estate listing information and related content displayed on this site is provided exclusively for consumers’ personal, non-commercial use and may not be used for any purpose other than to identify prospective properties consumers may be interested in purchasing.