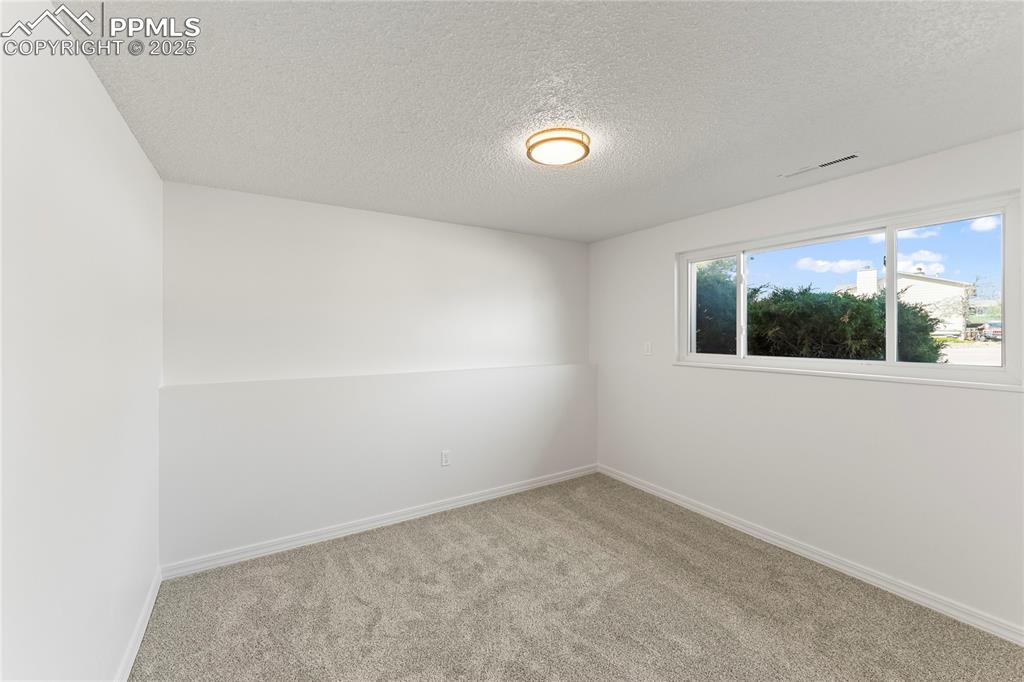6645 Palmer Park Boulevard, Colorado Springs, CO, 80915

Front of house

Split level

Living room with baseboards, carpet flooring, a textured ceiling, and an inviting chandelier

Dining room with carpet, baseboards, an inviting chandelier, and a textured ceiling

Kitchen with a sink, appliances with stainless steel finishes, plenty of natural light, and under cabinet range hood

Bathroom featuring shower / bath combo with shower curtain, vanity, and toilet

Carpeted bedroom with a textured ceiling, attic access, ceiling fan, and baseboards

Spare room featuring visible vents, baseboards, a ceiling fan, a textured ceiling, and carpet floors

Spare room with carpet, visible vents, a textured ceiling, and baseboards

Bathroom featuring toilet, tiled shower, and vanity

Unfurnished room featuring carpet, a textured ceiling, and baseboards

Room with a fireplace, carpet flooring, wainscoting, and a textured ceiling

Carpeted spare room featuring baseboards and a textured ceiling

Deck

View of yard featuring a fenced backyard and a gate

Cimarron Hills Eastridge Park

Cimarron Hills Eastridge Park

Cherokee Ridge Golf Course

Cherokee Ridge Golf Course
Disclaimer: The real estate listing information and related content displayed on this site is provided exclusively for consumers’ personal, non-commercial use and may not be used for any purpose other than to identify prospective properties consumers may be interested in purchasing.