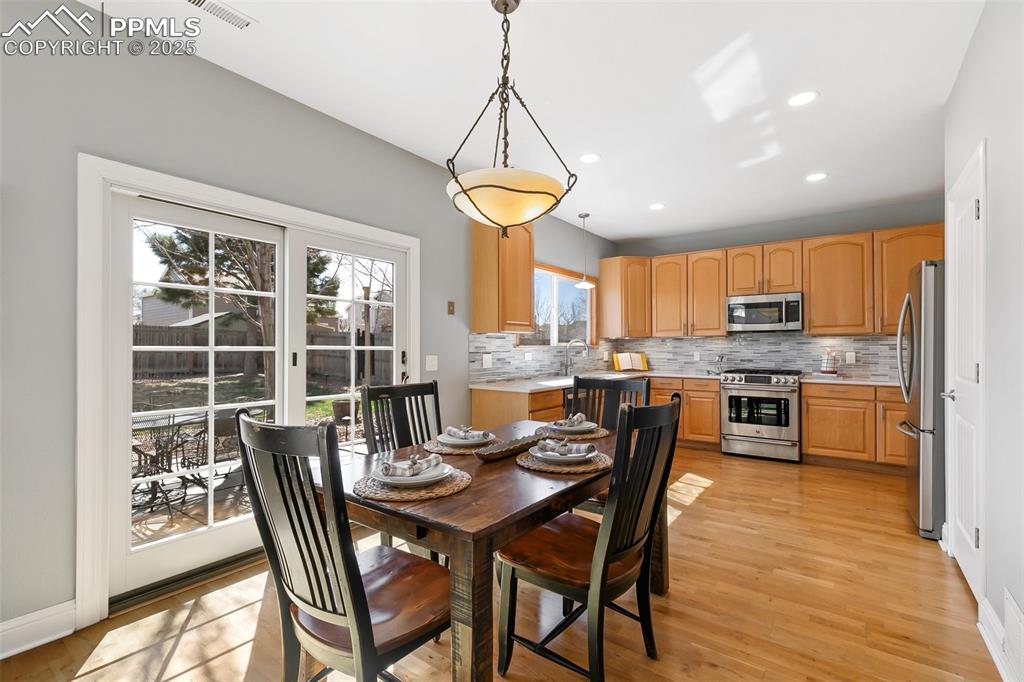5260 Mountain Air Circle, Colorado Springs, CO, 80916

View of front facade with concrete driveway, fence, an attached garage, and covered porch

View of front facade with brick siding, driveway, fence, and an attached garage

Traditional-style home featuring a porch, driveway, and fence

Front entry foyer

Living room featuring engineered hardwood floors, ceiling fan, recessed lighting, french doors, and loft above.

Living room featuring engineered hardwood floors, ceiling fan, recessed lighting, french doors, and loft above.

Living room featuring engineered hardwood floors, ceiling fan, recessed lighting, french doors, and loft above.

Living room featuring engineered hardwood floors, ceiling fan, recessed lighting, french doors, and loft above.

Living room featuring engineered hardwood floors, ceiling fan, recessed lighting, french doors, and loft above.

French doors off the living room open to the patio and backyard.

Living room featuring engineered hardwood floors, ceiling fan, recessed lighting, french doors, and loft above.

Dining room featuring engineered hardwood flooring and open to the kitchen.

Dining room featuring engineered hardwood flooring and open to the kitchen.

Dining room featuring engineered hardwood flooring and open to the kitchen.

Updated kitchen featuring quartz countertops, wood floors, and stainless steel appliances

Updated kitchen featuring quartz countertops, wood floors, and stainless steel appliances

Updated kitchen featuring quartz countertops, wood floors, and stainless steel appliances

Updated kitchen featuring quartz countertops, wood floors, and stainless steel appliances

Half bath on the main level.

Laundry room featuring a sink, laundry area, and stacked washer / drying machine with a door to the garage.

Loft with wood floors, ceiling fan, and recessed lighting

Loft with wood floors, ceiling fan, and recessed lighting

Primary bedroom featuring carpet and a ceiling fan.

Primary bedroom featuring carpet, barn doors to attached bathroom, and a ceiling fan.

Primary bedroom featuring carpet and a ceiling fan.

Primary bath featuring a luxurious shower, double vanity, and abundant natural light.

Primary bath featuring a luxurious shower, double vanity, and abundant natural light.

Primary walk-in closet

2nd bedroom featuring carpet and a ceiling fan.

2nd bedroom featuring carpet and a ceiling fan.

3rd Bedroom featuring carpet flooring, a ceiling fan, and walk-in closet.

3rd Bedroom featuring carpet flooring, a ceiling fan, and walk-in closet.

Full upstairs bathroom with shower / tub combo.

Garage featuring epoxy flooring, an insulated garage door, WI/FI opener.

View of patio in the backyard.

Back of property featuring a storage shed, grill, fenced backyard and patio area.

Backyard featuring professional landscaping, patio, storage shed, and firepit.

Backyard featuring professional landscaping, patio, storage shed, and firepit.

Backyard featuring professional landscaping, patio, storage shed, and firepit.
Disclaimer: The real estate listing information and related content displayed on this site is provided exclusively for consumers’ personal, non-commercial use and may not be used for any purpose other than to identify prospective properties consumers may be interested in purchasing.