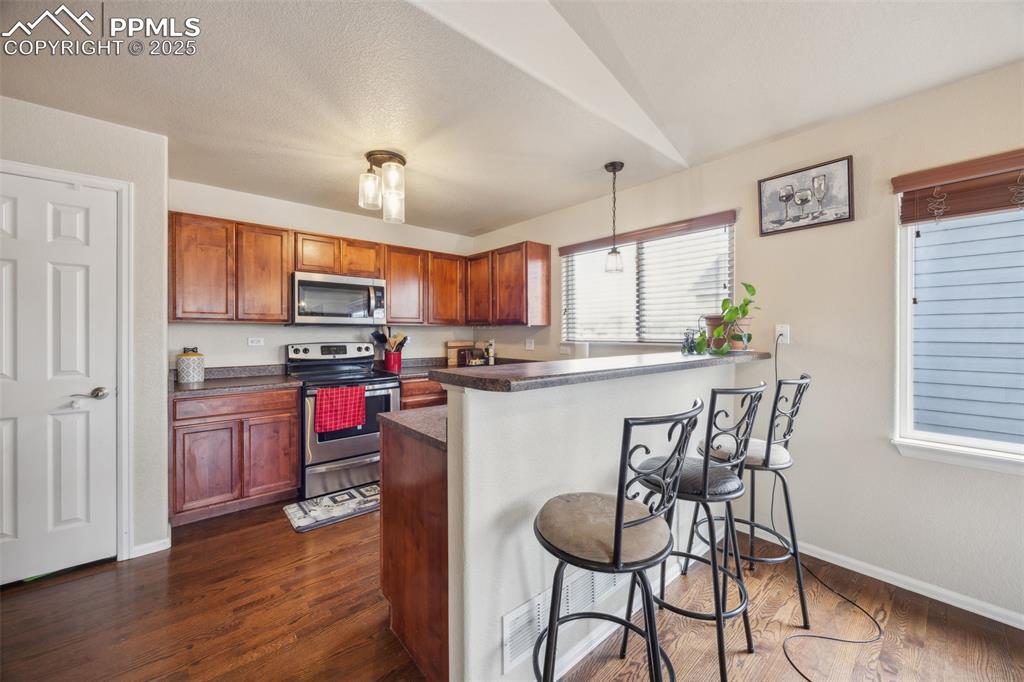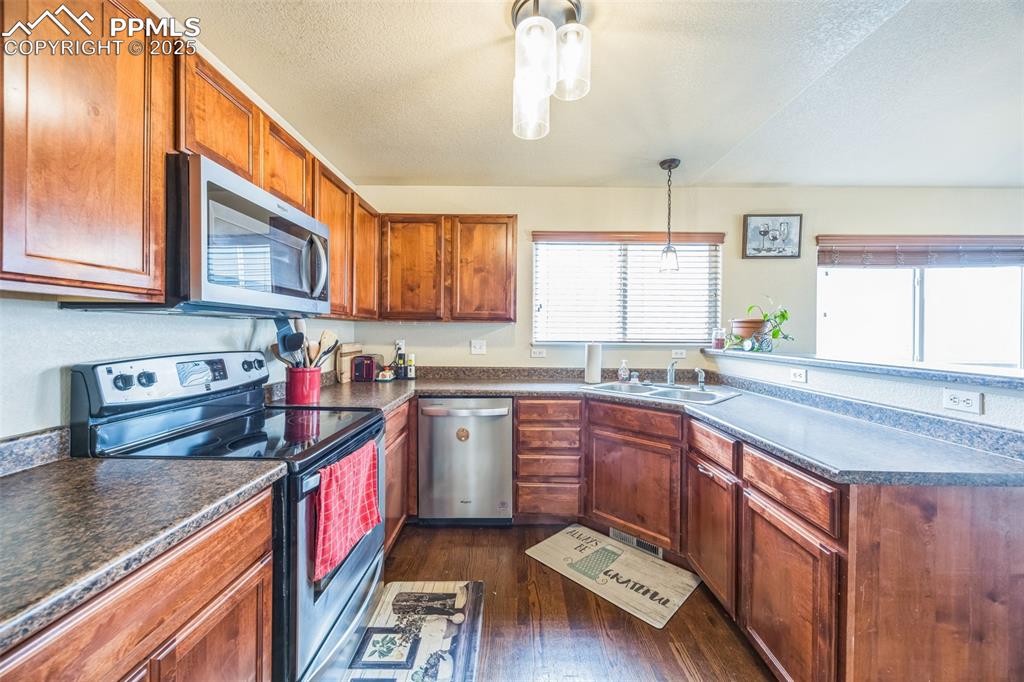12930 Devils Thumb Place, Peyton, CO, 80831

four-level home with a garage, driveway, and fence

Property entrance featuring concrete driveway, a garage, and stone siding

Living area featuring lofted ceiling, baseboards, wood finished floors, and ceiling fan

Living area with baseboards, a ceiling fan, a textured ceiling, wood finished floors, and vaulted ceiling

Living area with ceiling fan with notable chandelier, baseboards, dark wood-style floors, and vaulted ceiling

Living area with baseboards, stairs, lofted ceiling, ceiling fan with notable chandelier, and wood finished floors

Kitchen featuring dark wood-type flooring, a peninsula, a breakfast bar, appliances with stainless steel finishes

Kitchen featuring stainless steel dishwasher, and a healthy amount of sunlight

Kitchen with dark wood-type flooring, a peninsula, appliances with stainless steel finishes, a sink, and dark countertops

Kitchen featuring dark countertops, dark wood-type flooring, stainless steel appliances, pendant lighting, and a sink

Bedroom featuring a ceiling fan, baseboards, light wood-type flooring,

Bedroom featuring baseboards, a ceiling fan, and wood finished floors

Bathroom with toilet, vanity, a ceiling fan, and tiled shower / bath combo

Bedroom with a closet, and wood finished floors

Bedroom with wood finished floors

Bathroom with visible vents, a shower with shower curtain, toilet, vanity, and wood finished floors

Bedroom with a closet, and wood finished floors

Bedroom with wood finished floors, and a textured ceiling

Dining room featuring wood finished floors

Dining area with wood finished floorv and entrance to the basement

Dining room/ game area featuring wood finished floors

Washroom with separate washer and dryer,

Half bath

Bathroom

Living area featuring recessed lighting, and wood finished floors

Bedroom wood finished floors, and a textured ceiling

Living area with recessed lighting,

View of patio with outdoor dining space and a fenced backyard

Rear view of property featuring a fire pit, a patio area, a yard, a fenced backyard, and outdoor dining area
Disclaimer: The real estate listing information and related content displayed on this site is provided exclusively for consumers’ personal, non-commercial use and may not be used for any purpose other than to identify prospective properties consumers may be interested in purchasing.