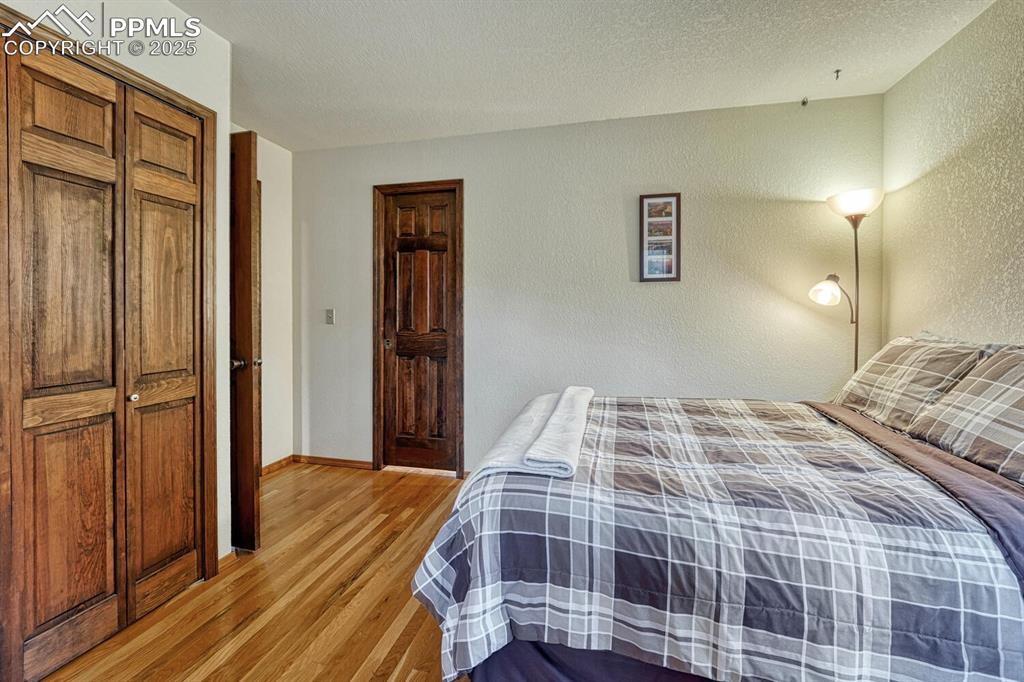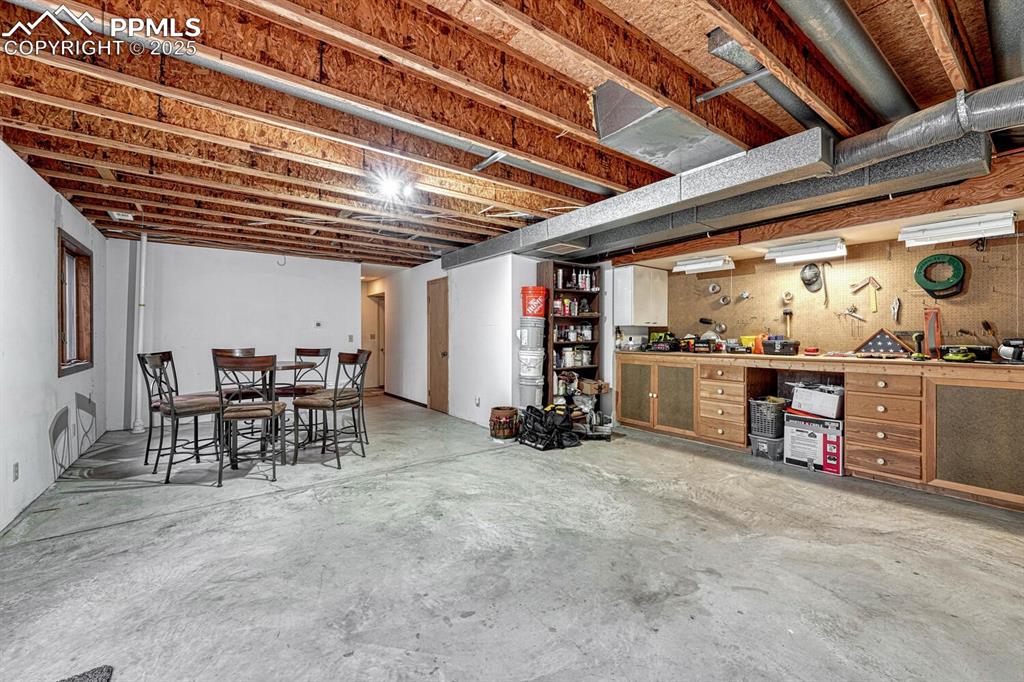670 E Baptist Road, Colorado Springs, CO, 80921

View of front facade with brick siding, driveway, a garage, and stairs

View of property exterior featuring an attached garage, a chimney, brick siding, and stairway

View of community with driveway

View of wooden deck

Living area with light wood-style flooring, ceiling fan, a towering ceiling, and a fireplace

Living room featuring a fireplace, stairway, light wood-style floors, and a high ceiling

Living area featuring plenty of natural light, a high ceiling, a stone fireplace, light wood-type flooring, and a ceiling fan

Kitchen featuring black range with gas cooktop, a peninsula, white dishwasher, a sink, and light wood finished floors

Kitchen featuring white dishwasher, a sink, a peninsula, brown cabinets, and light wood-style flooring

Kitchen featuring an inviting chandelier, white dishwasher, light countertops, black fridge with ice dispenser, and light wood finished floors

Kitchen featuring visible vents, a sink, a peninsula, black appliances, and light wood-style flooring

Dining area featuring light wood-style flooring, baseboards, and an inviting chandelier

Home office featuring wood walls and light wood-style flooring

Unfurnished sunroom featuring wooden walls, visible vents, and hardwood / wood-style floors

Dining area with baseboards, arched walkways, and a chandelier

Living room with baseboards, arched walkways, and carpet

Clothes washing area featuring cabinet space, washing machine and clothes dryer, baseboards, and light floors

Bathroom with baseboards, toilet, visible vents, a sink, and wood finished floors

Corridor featuring visible vents, an upstairs landing, carpet flooring, and plenty of natural light

Bedroom with a textured ceiling and light colored carpet

Carpeted bedroom featuring a textured ceiling, ensuite bathroom, and visible vents

Bedroom with light carpet and a textured ceiling

Living area featuring baseboards and light carpet

Bathroom with a sink, stone tile flooring, toilet, and a bidet

Bathroom with a garden tub and walk in shower

Bedroom featuring light wood-type flooring, a textured wall, baseboards, and a textured ceiling

Full bathroom with vanity, visible vents, toilet, a skylight, and shower / bath combo with shower curtain

Bedroom featuring a textured ceiling, carpet flooring, and baseboards

Carpeted bedroom with a closet and baseboards

Sitting room featuring wood walls, carpet, and visible vents

Bathroom with toilet, vanity, and a textured wall

Full bath featuring toilet, a stall shower, and a textured wall

Unfinished below grade area with a workshop area

Other

View of patio / terrace with a wooden deck

Wooden deck featuring hot tub deck surround

Wooden terrace with outdoor dining area and grilling area

View of deck

View of wooden terrace

View of landscape

Birds eye view of property

Aerial view featuring a forest view

Drone / aerial view

Aerial view with a mountain view

Drone / aerial view featuring a view of trees

View of local wilderness featuring a wooded view

Property view of mountains with a forest view

Floor plan

Plan

View of layout
Disclaimer: The real estate listing information and related content displayed on this site is provided exclusively for consumers’ personal, non-commercial use and may not be used for any purpose other than to identify prospective properties consumers may be interested in purchasing.