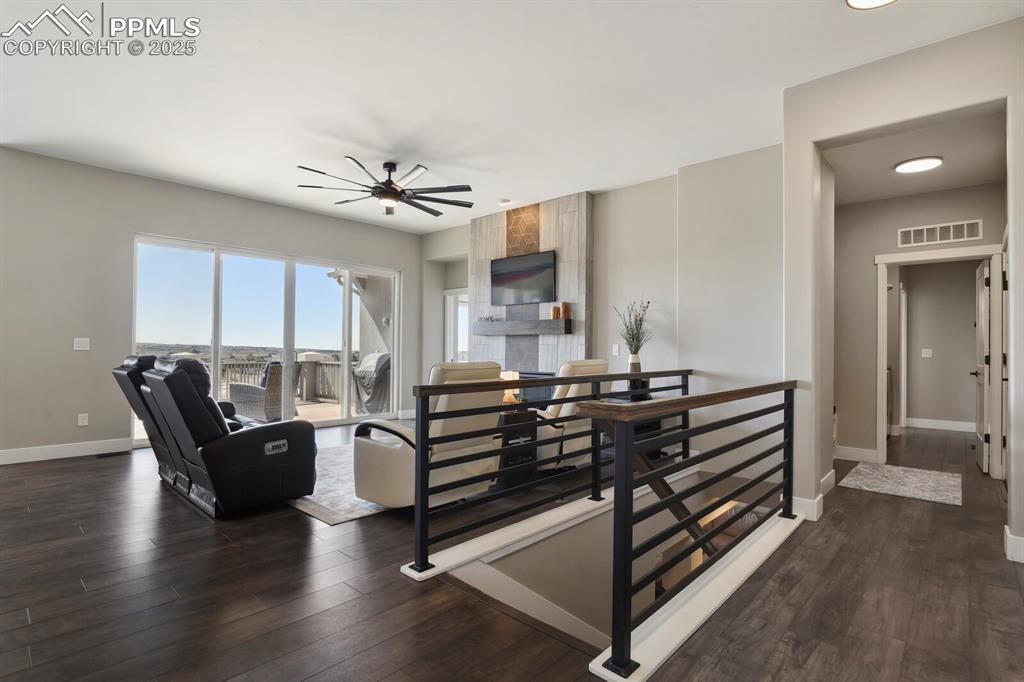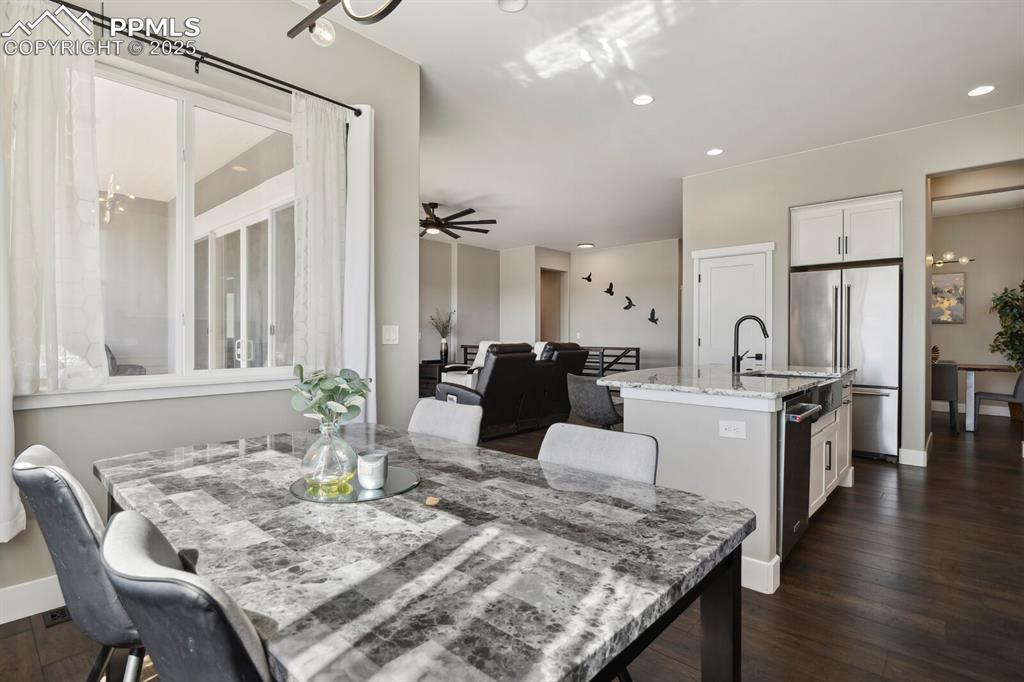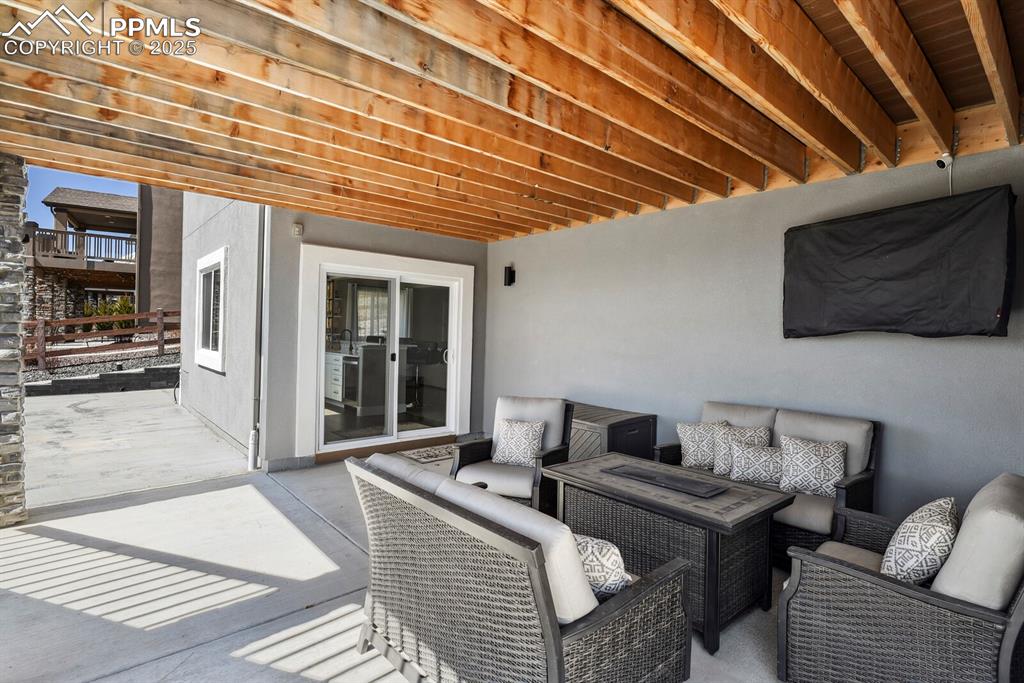1877 Walnut Creek Court, Colorado Springs, CO, 80921

Front of Structure

Front of Structure

Front of Structure

Front of Structure

Entry

Other

Entry

Office

Office

Other

Living Room

Living Room

Living Room

Living Room

Kitchen

Kitchen

Kitchen

Kitchen

Dining Area

Dining Area

Kitchen

Dining Area

Dining Area

Bedroom

Bedroom

Bedroom

Bathroom

Bathroom

Mud Room

Laundry

Bedroom

Bedroom

Bathroom

Living Room

Living Room

Living Room

Bar

Bar

Kitchen

Kitchen

Bedroom

Bathroom

Bedroom

Basement

Deck

Deck

Patio

Back of Structure

Yard

Yard
Disclaimer: The real estate listing information and related content displayed on this site is provided exclusively for consumers’ personal, non-commercial use and may not be used for any purpose other than to identify prospective properties consumers may be interested in purchasing.