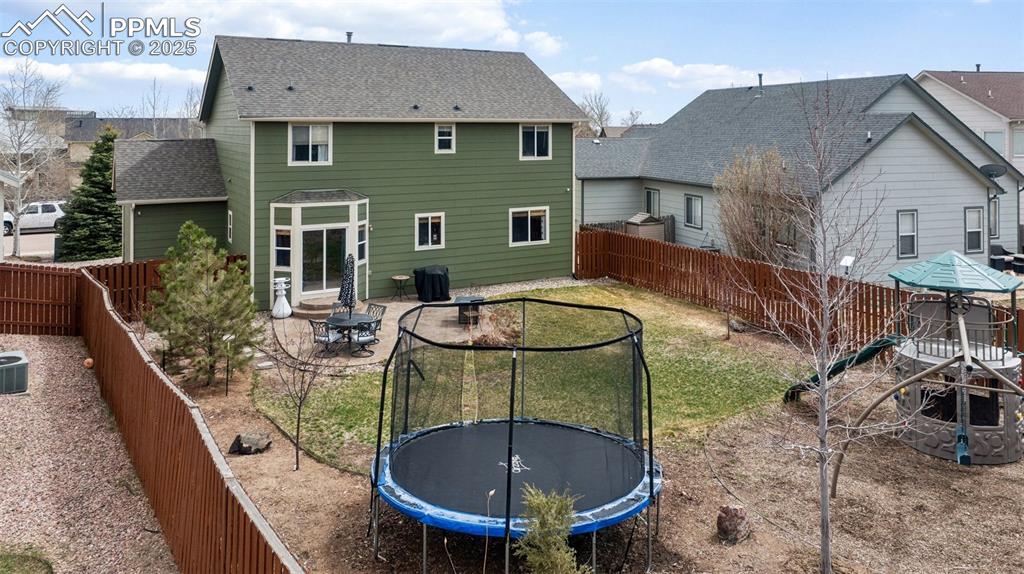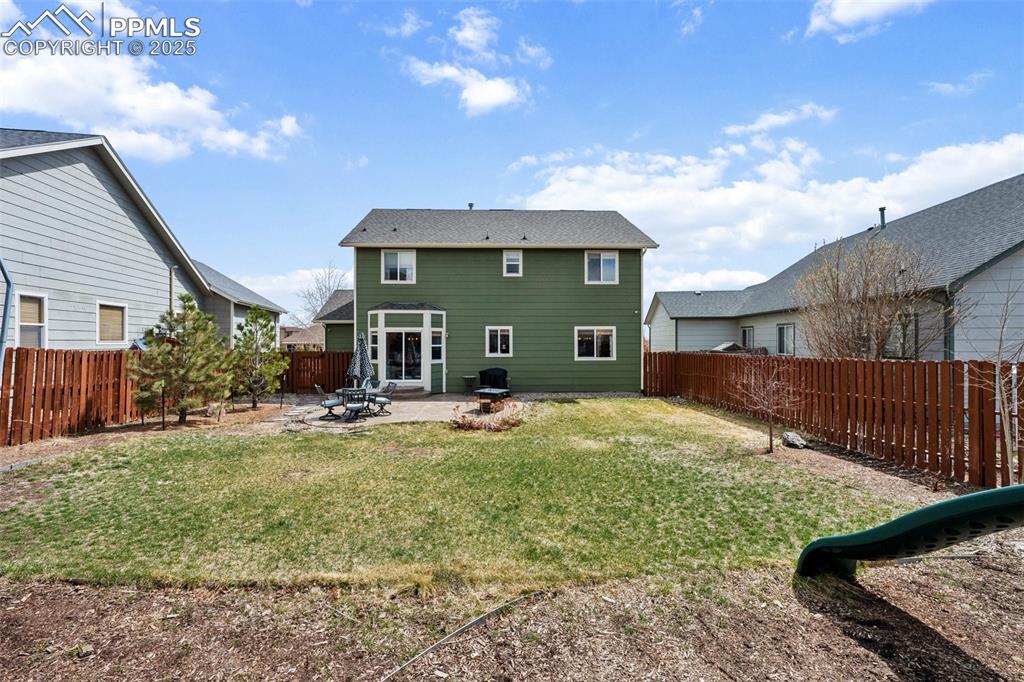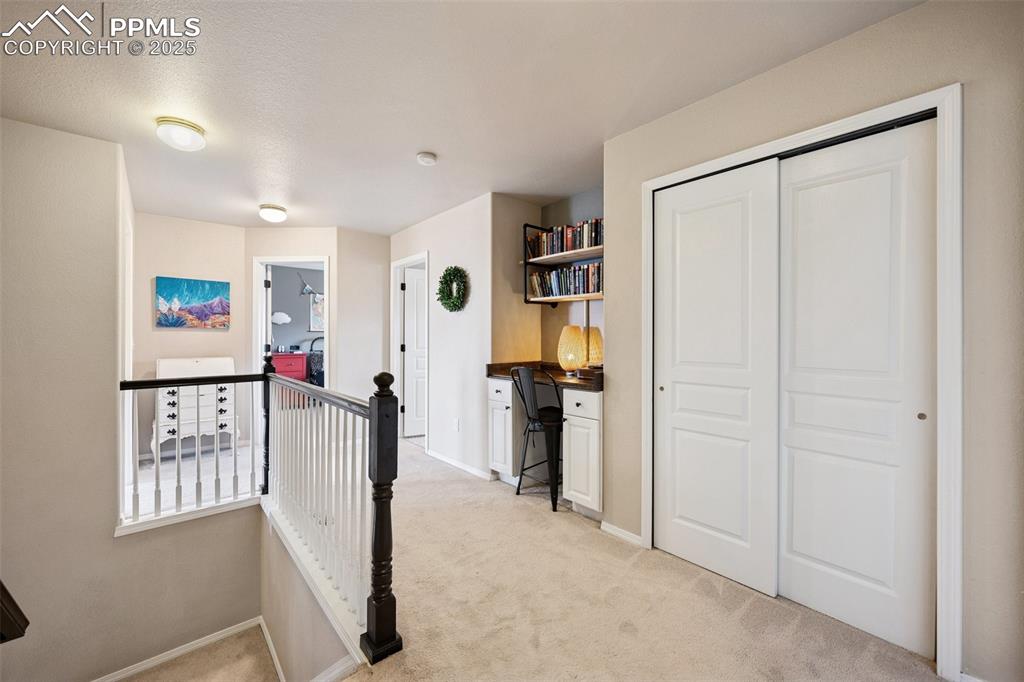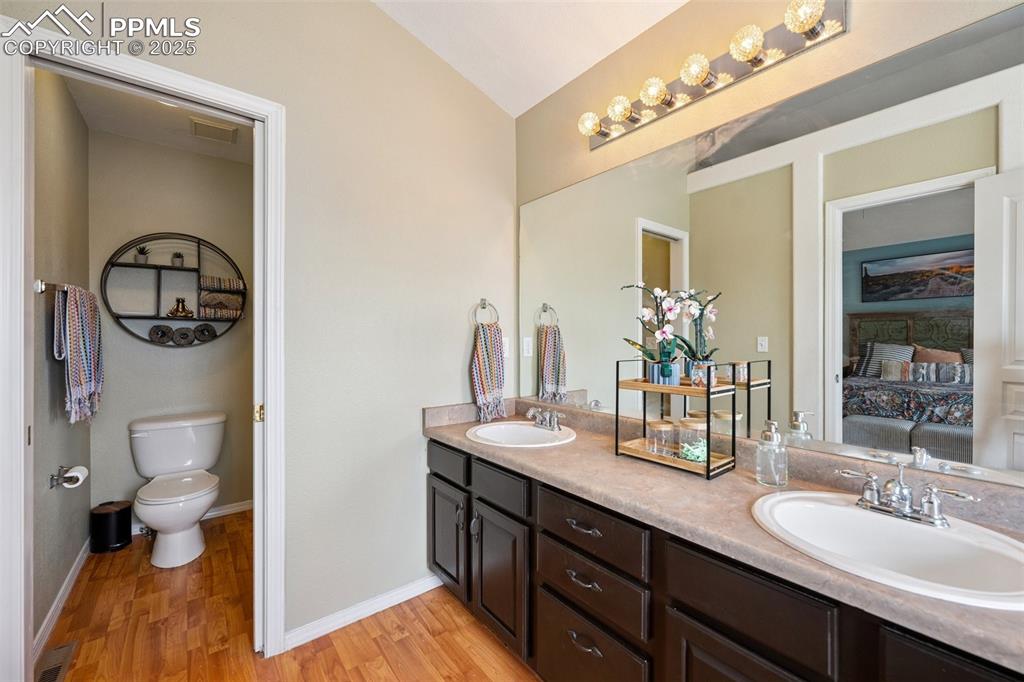10420 Ross Lake Drive, Peyton, CO, 80831

Beautiful home featuring covered porch, a garage, driveway, and a shingled roof

View of front of home featuring concrete driveway, an attached garage, stone siding, covered porch, and a shingled roof

Aerial view with a residential view

Drone / aerial view featuring a residential view

Rear view of property with a patio, a fenced backyard, central AC unit, a trampoline, and a yard

Back of house featuring a fire pit, a patio area, a fenced backyard, entry steps, and a lawn

View of patio with outdoor dining area, a trampoline, a playground, and a fenced backyard

View of yard with a fenced backyard, a trampoline, an outdoor fire pit, a playground, and a patio area

Back of house with a patio, a fenced backyard, and a yard

Rear view of house featuring a patio, fence, and a yard

Living room featuring light wood-style flooring, a fireplace, arched walkways, and ceiling fan with notable chandelier

Living area featuring a ceiling fan, light wood finished floors, and a fireplace

Dining area with a chandelier, a tray ceiling, light wood finished floors

Dining area with arched walkways, ceiling fan with notable chandelier, stairway, and wood finished floors

Kitchen with stainless steel dishwasher, white cabinetry, tile counters, and a sink

Kitchen with white cabinetry, dark countertops, a sink, and stainless steel appliances

Dining area with recessed lighting, baseboards, a chandelier, arched walkways, and light wood-style flooring

Kitchen featuring a notable chandelier, gray cabinetry, light wood-style flooring, stainless steel refrigerator with ice dispenser, and white cabinets

Dining space with wood finished floors and a chandelier

Half bath with wood finished floors, and toilet

Corridor with an upstairs landing

Clothes washing area with washing machine and clothes dryer and laundry area

Bedroom featuring lofted ceiling, carpet flooring, and a ceiling fan

Bedroom featuring lofted ceiling, ensuite bath, light colored carpet, and ceiling fan

Bathroom with vaulted ceiling

Full bath featuring double vanity and wood vinyl finished floors

Bedroom with a ceiling fan, and carpet

Bedroom featuring light carpet, and a ceiling fan

Full bath featuring double vanity, and shower / tub combo

Carpeted bedroom featuring a ceiling fan

Carpeted bedroom with a ceiling fan

Bedroom featuring carpet flooring, and ceiling fan

Bedroom with ceiling fan, and light colored carpet

Carpeted bedroom featuring a ceiling fan, and a spacious closet

Basement Living area with recessed lighting, and light wood-vinyl flooring

Basement Living area featuring stairs, baseboards, and wood-vinyl flooring

Rec room with recessed lighting, wood-vinyl floors

Basement Bedroom featuring carpet floors

Basement Bedroom with a closet, and carpet floors

Basement Bathroom
Disclaimer: The real estate listing information and related content displayed on this site is provided exclusively for consumers’ personal, non-commercial use and may not be used for any purpose other than to identify prospective properties consumers may be interested in purchasing.