8484 Berridge Road, Calhan, CO, 80808

Ranch home with 3304sq. feet. 3 bed and 3 bath home and office.
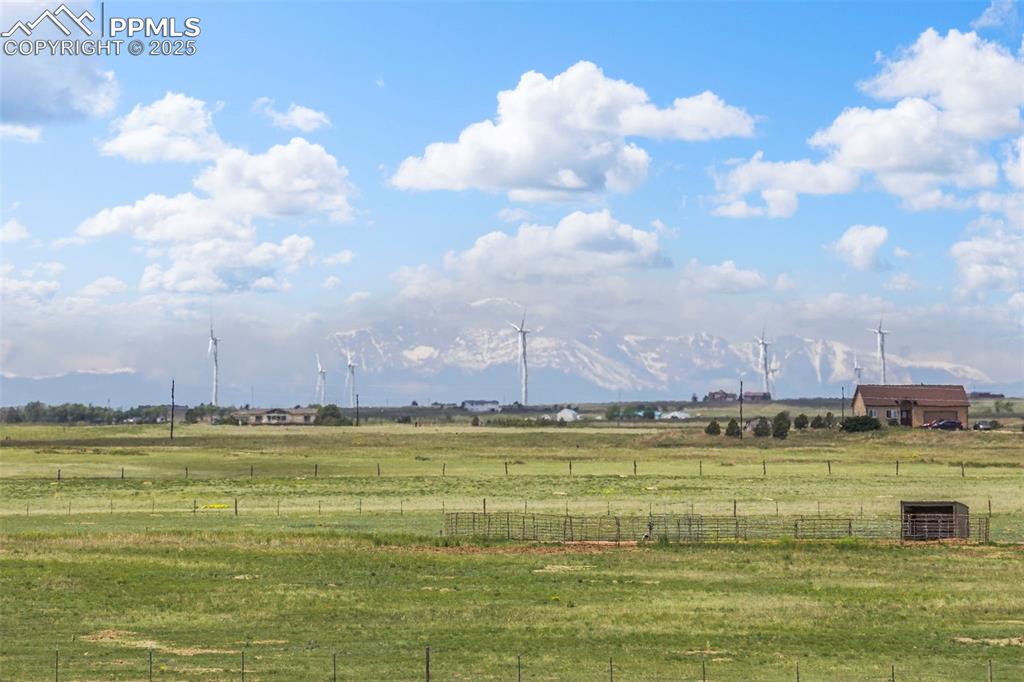
View of Pikes Peak! Gorgeous!
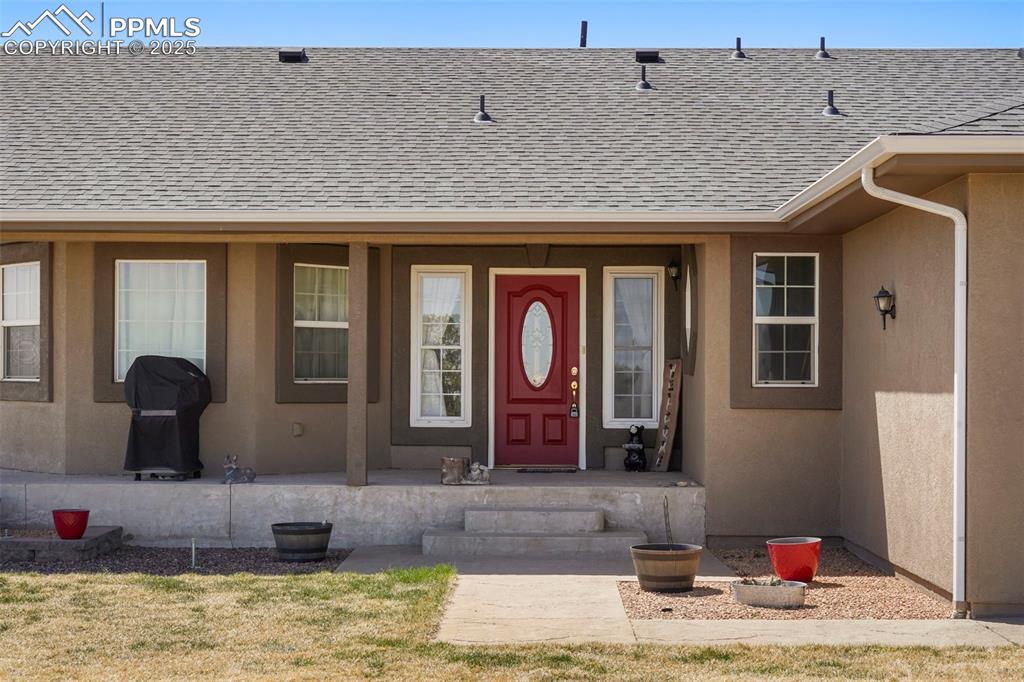
This custom home has been completely re-painted, with new gutters & downspouts, new insulated garage doors, new screens on windows, and a new roof on 60" X 40" barn and workshop that is insulated.
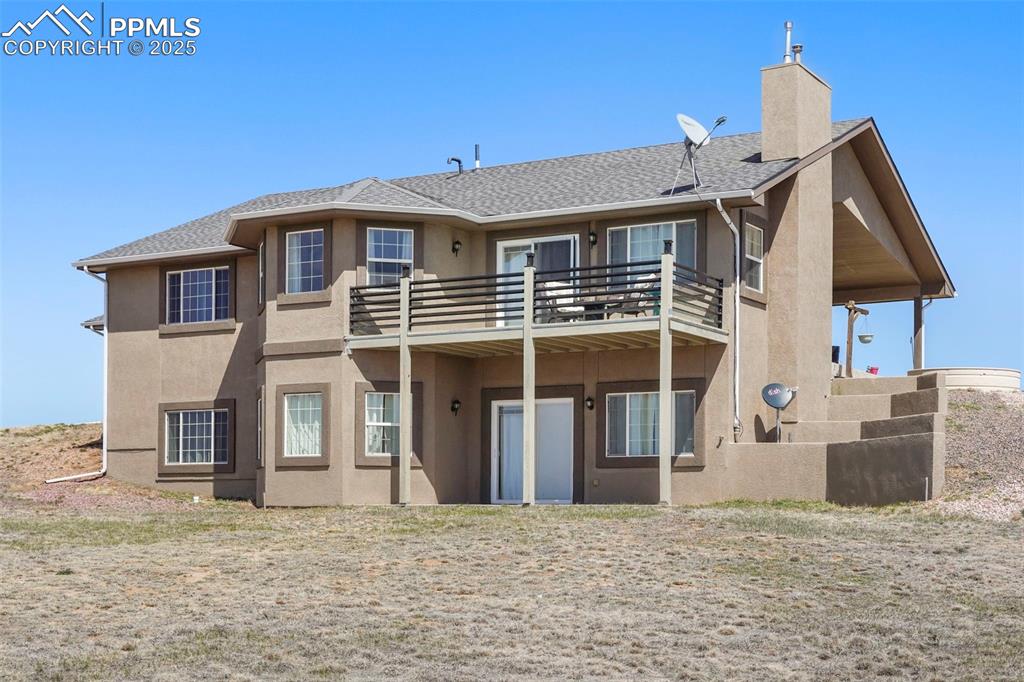
Walk out to big deck and walk out from the lower patio.
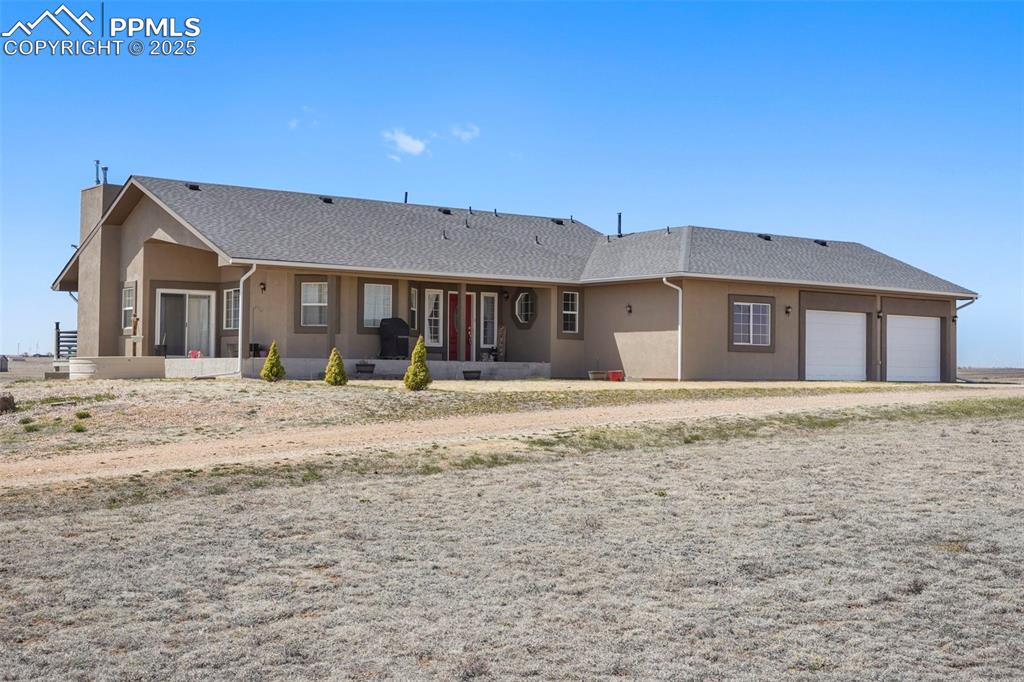
871sf 2-car oversized attached garage.
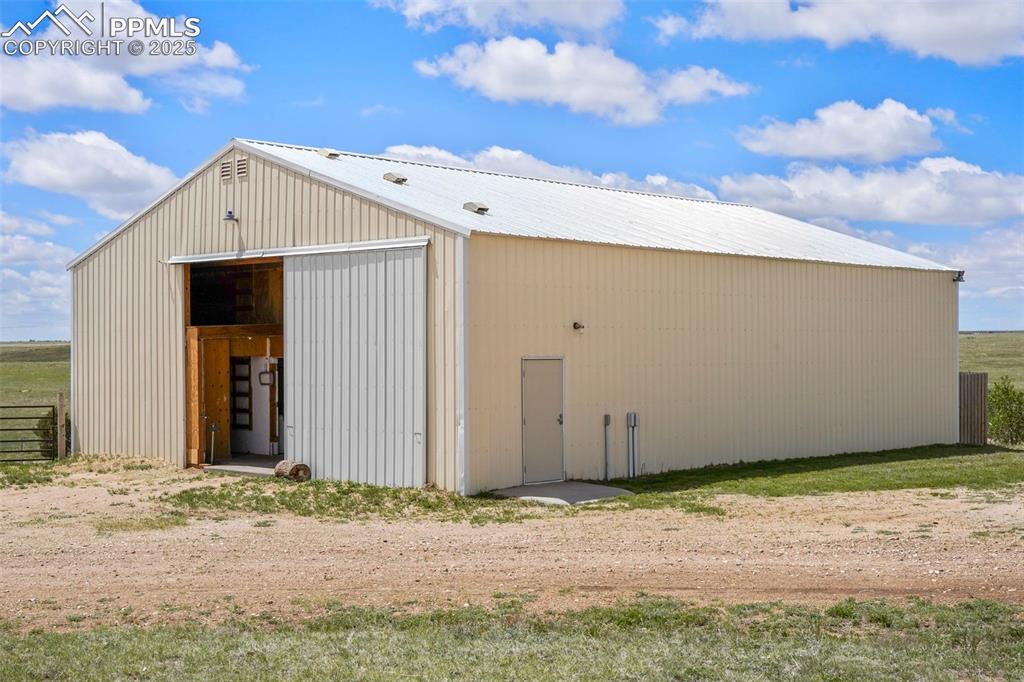
The 60X40 barn/workshop has a brand-new roof and two stalls with mats and a double, automatic (heated) waterer outside.
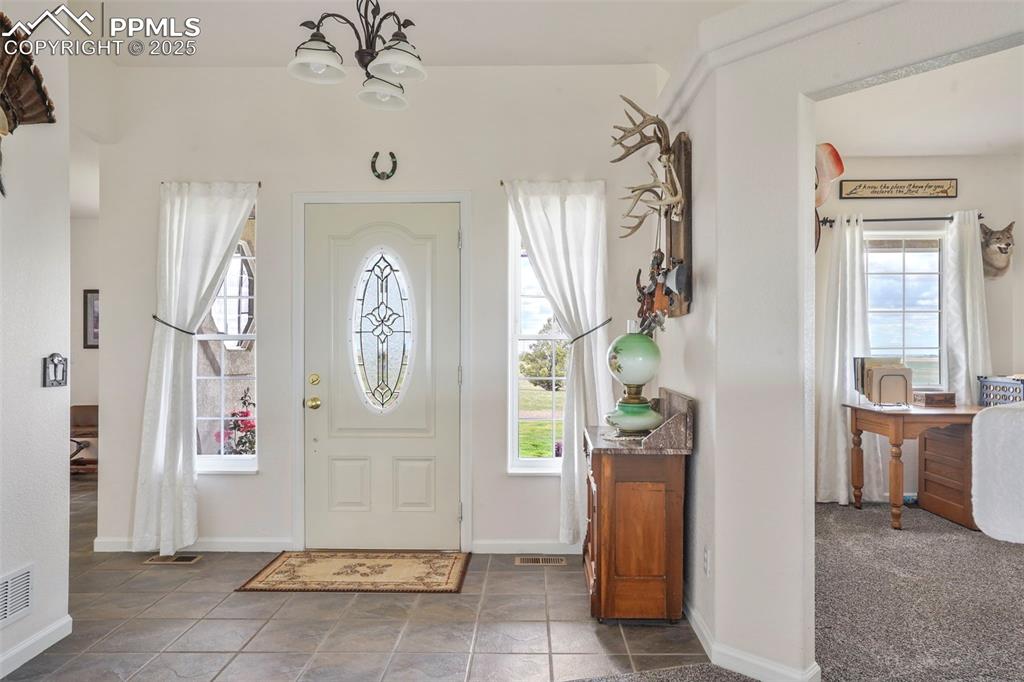
Entry
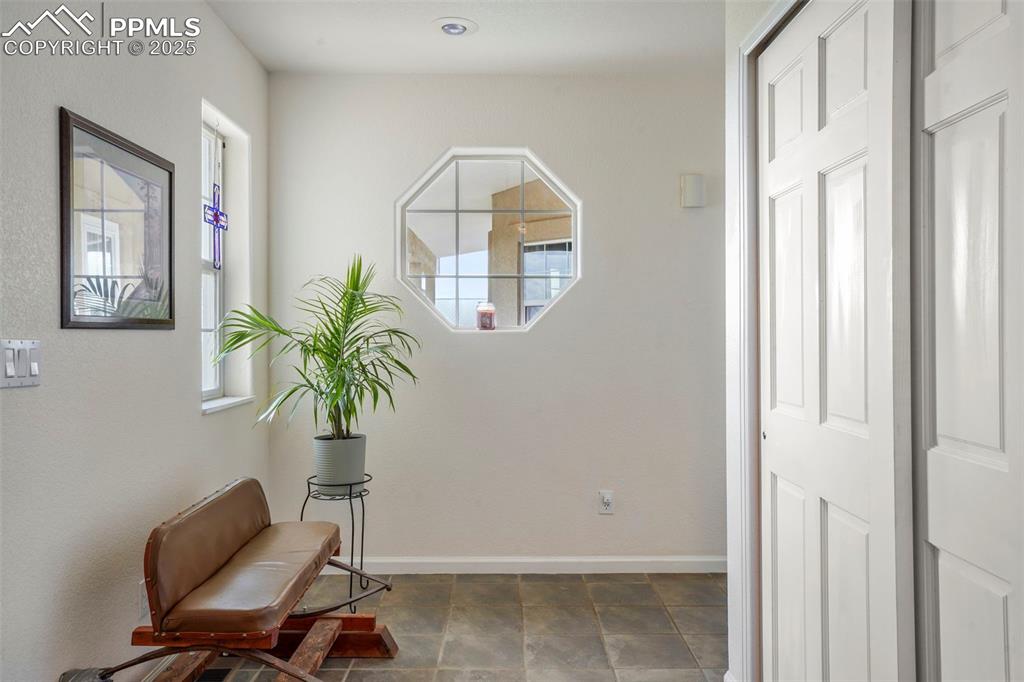
Entry
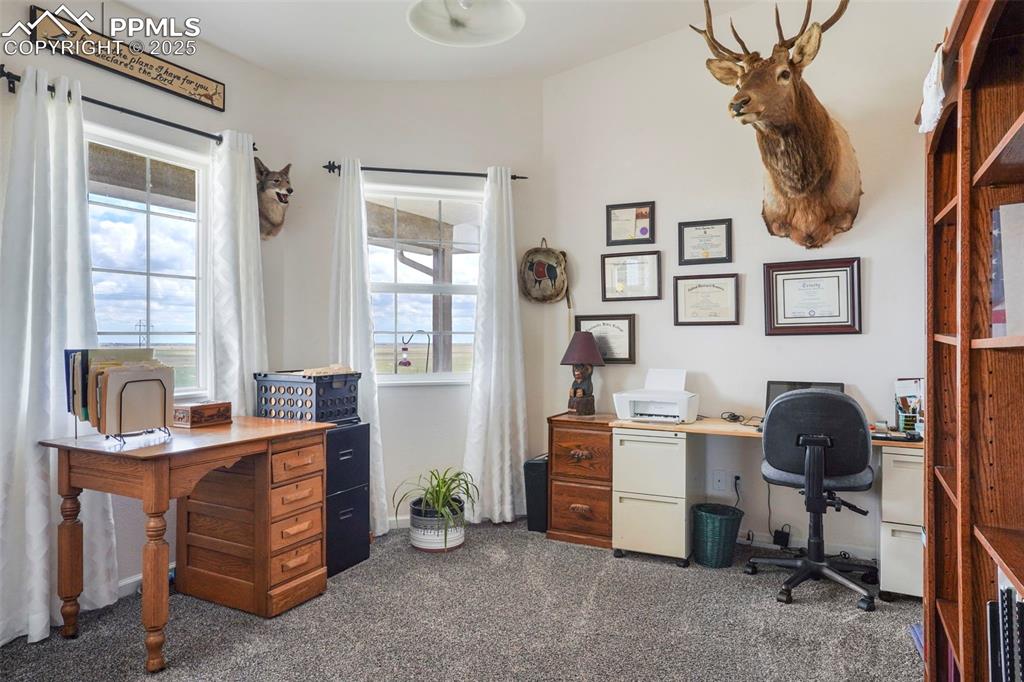
Office or could be used as a second main level bedroom.
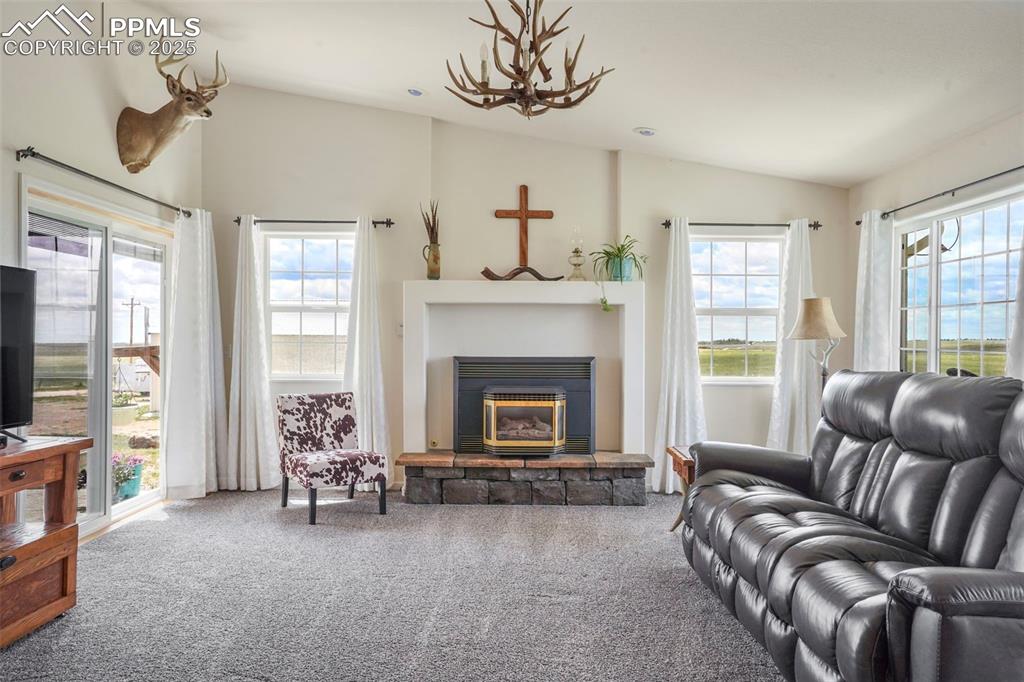
Living room with walk out to the front porch and walk out to the deck.
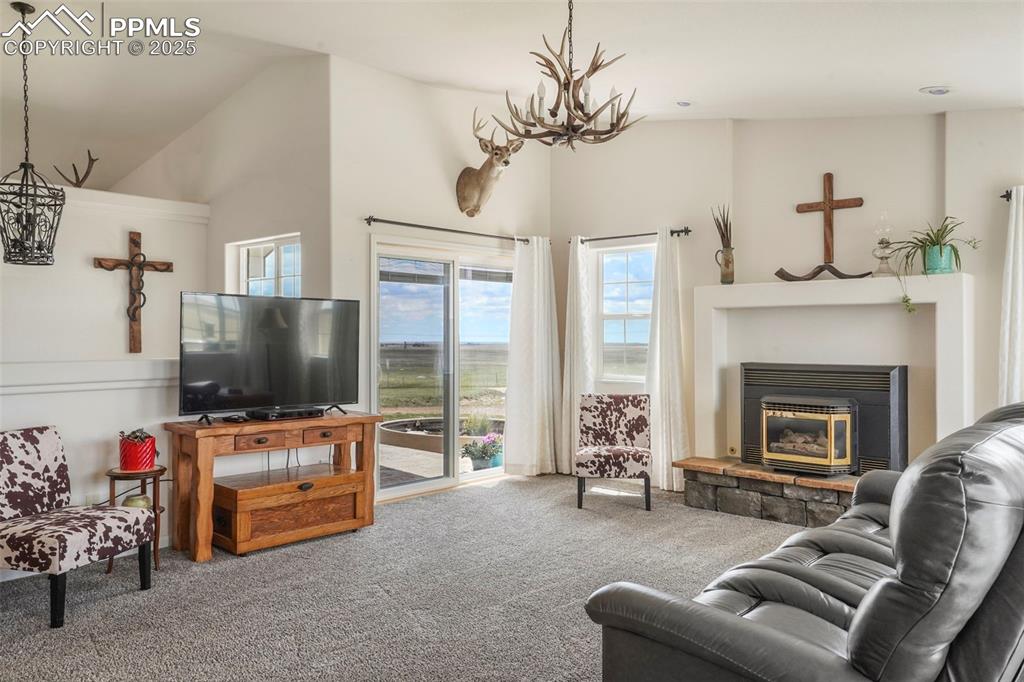
Fireplace for those Colorado nights.
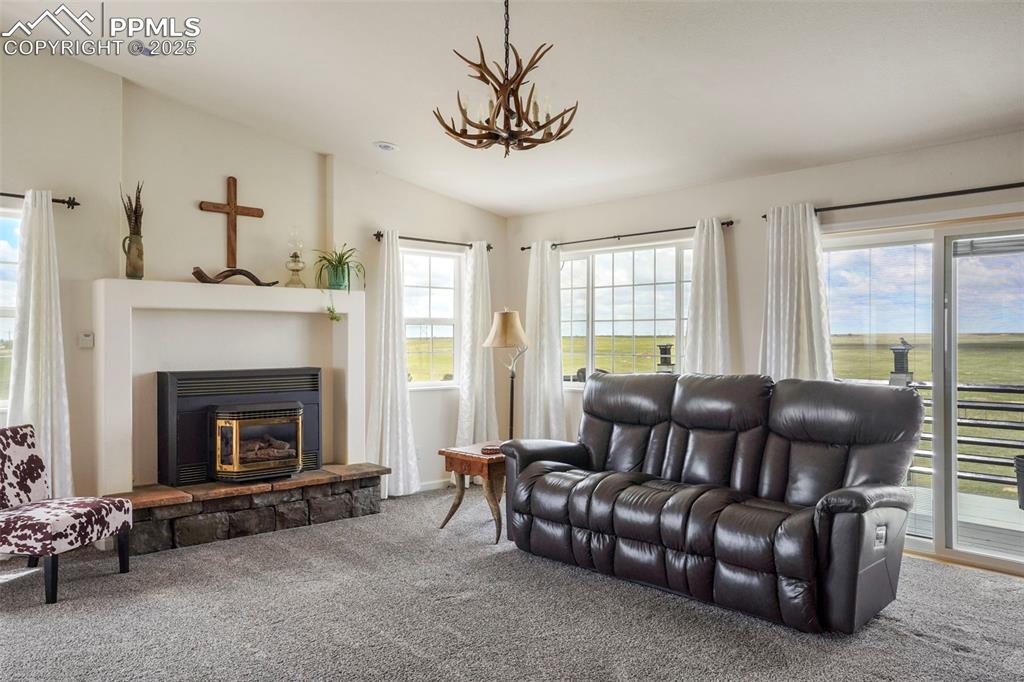
Second walk out to the deck.
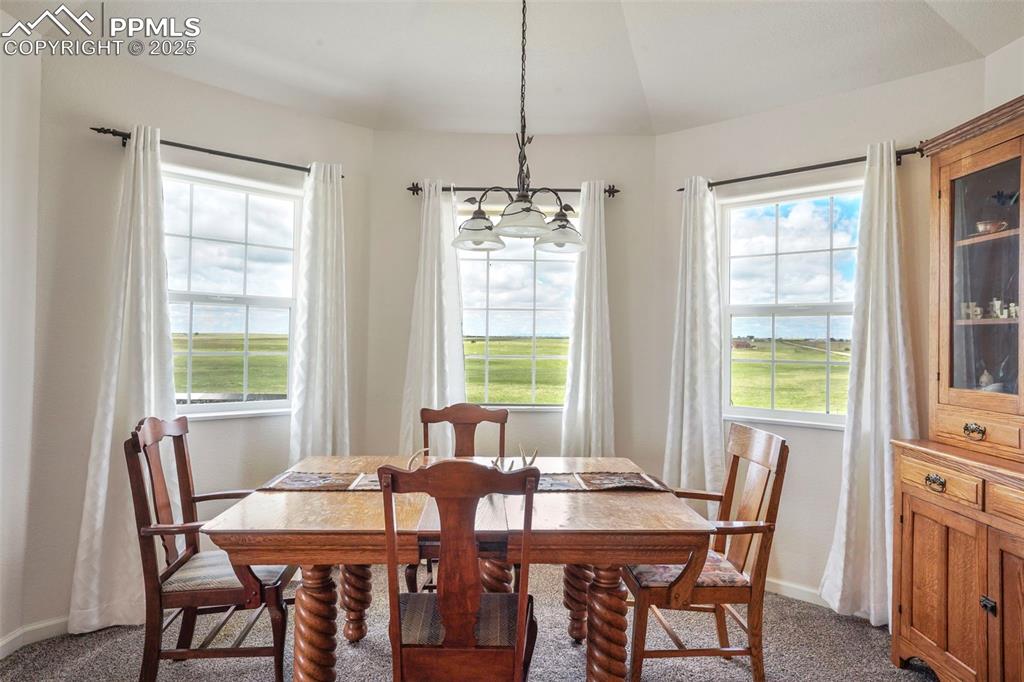
Dining room with mountain views.
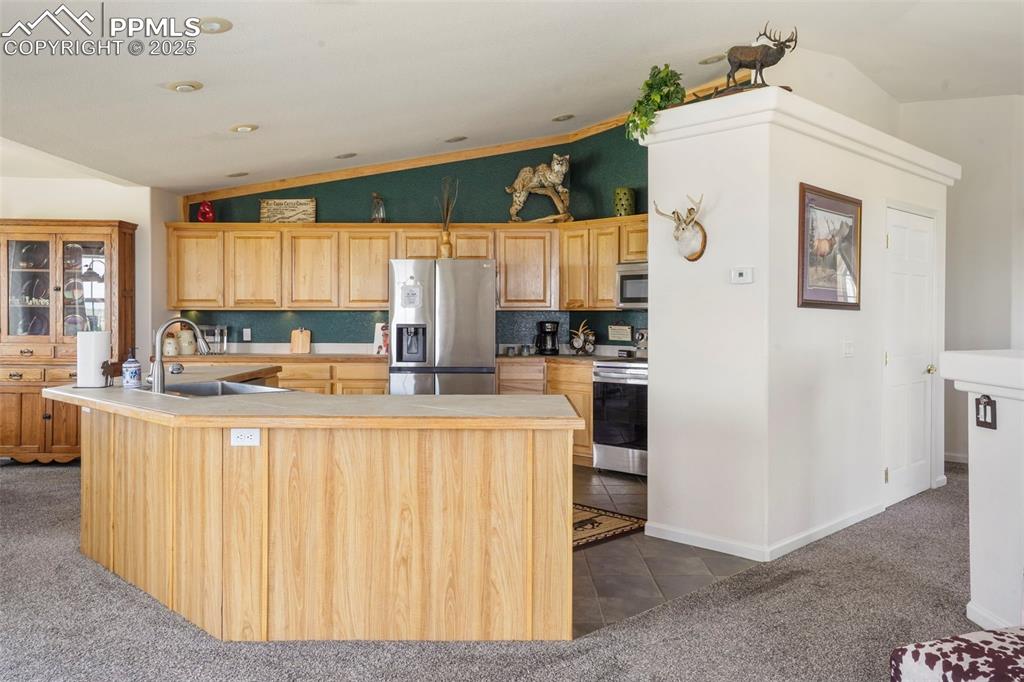
Kitchen that is the heart of the home. Open to the dining and living area.
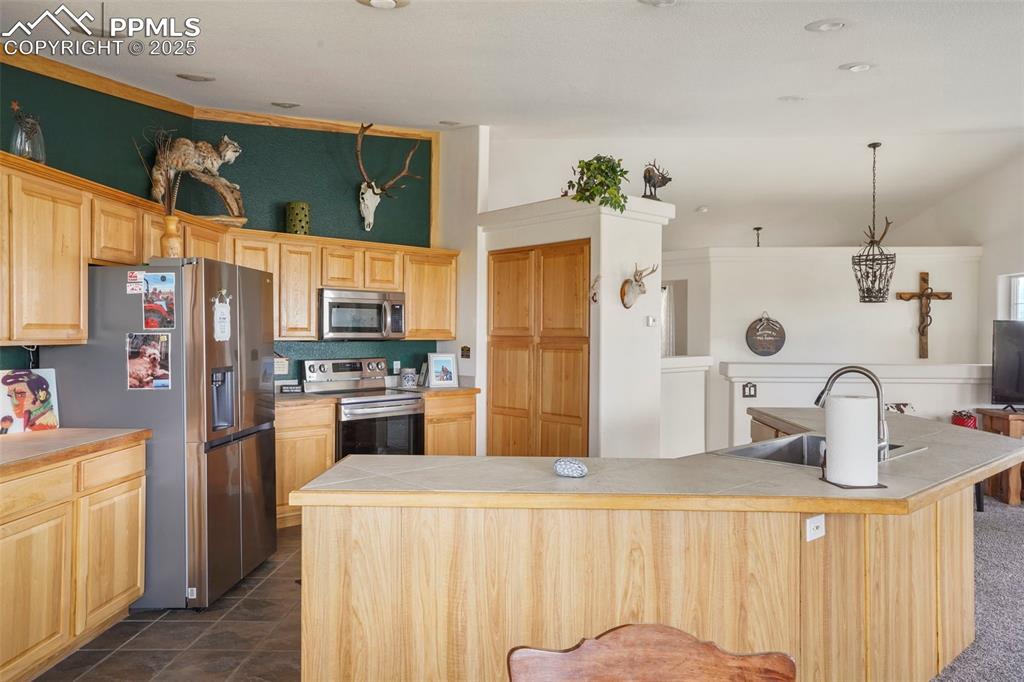
Kitchen
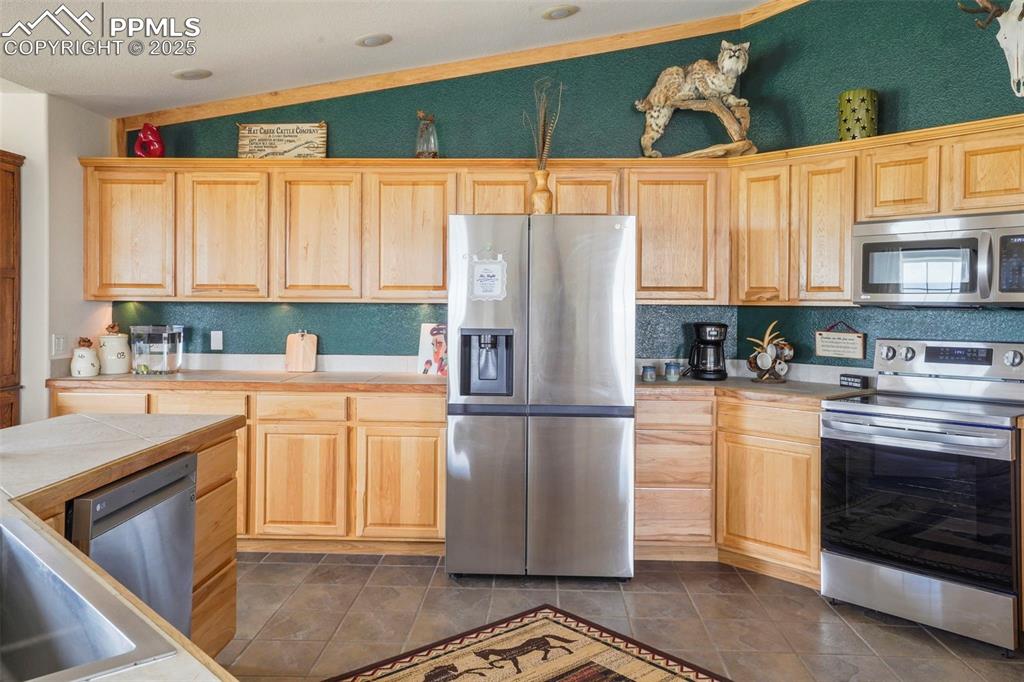
Kitchen
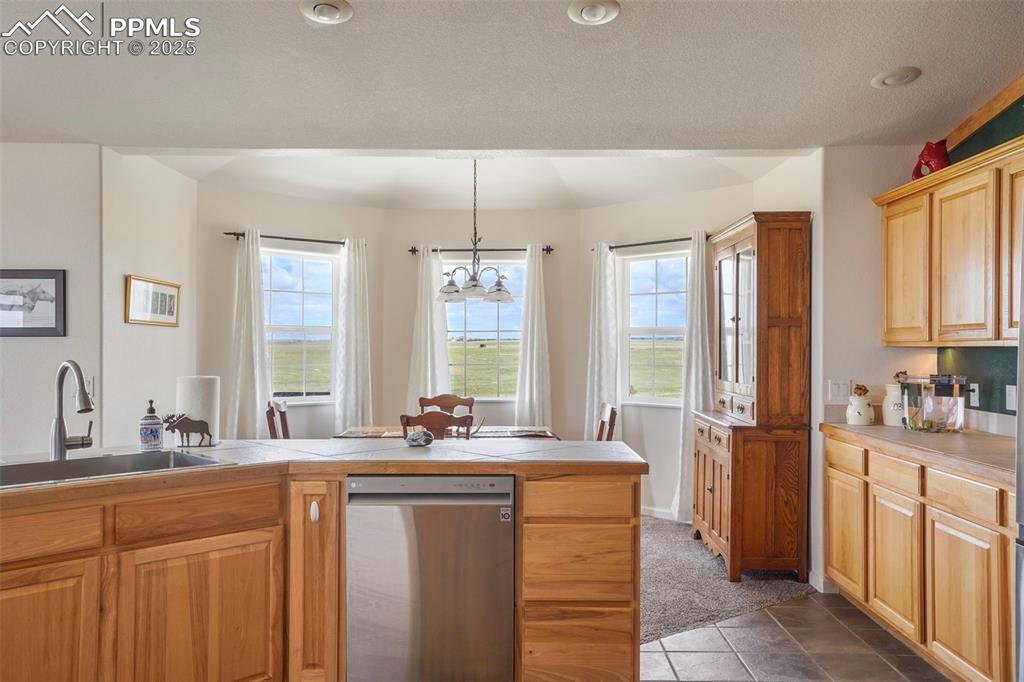
Kitchen
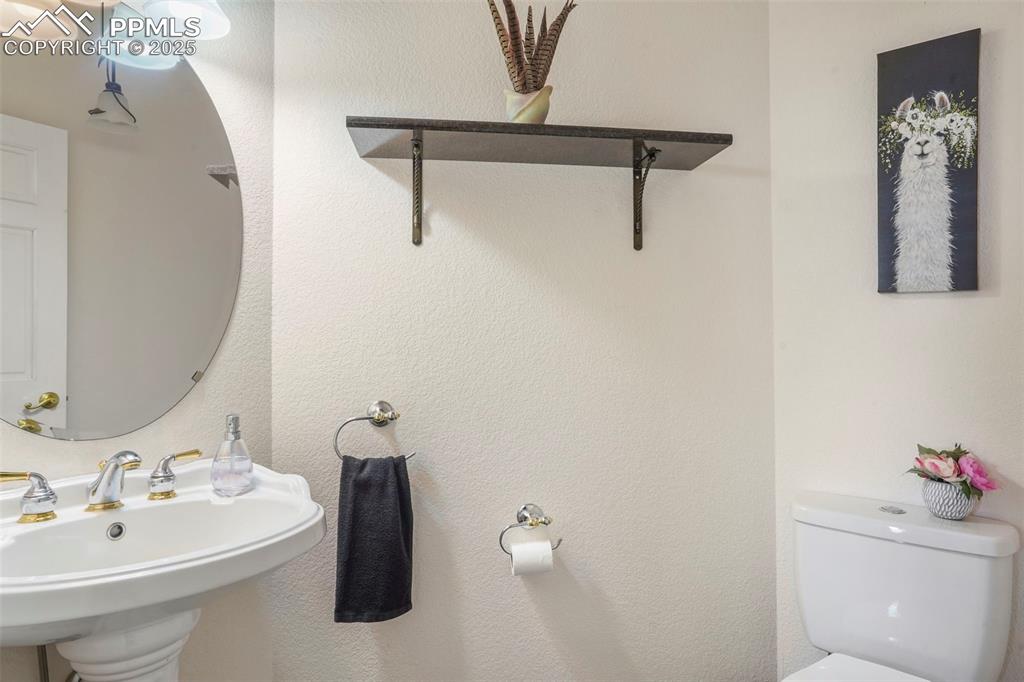
Powder Room on main level.
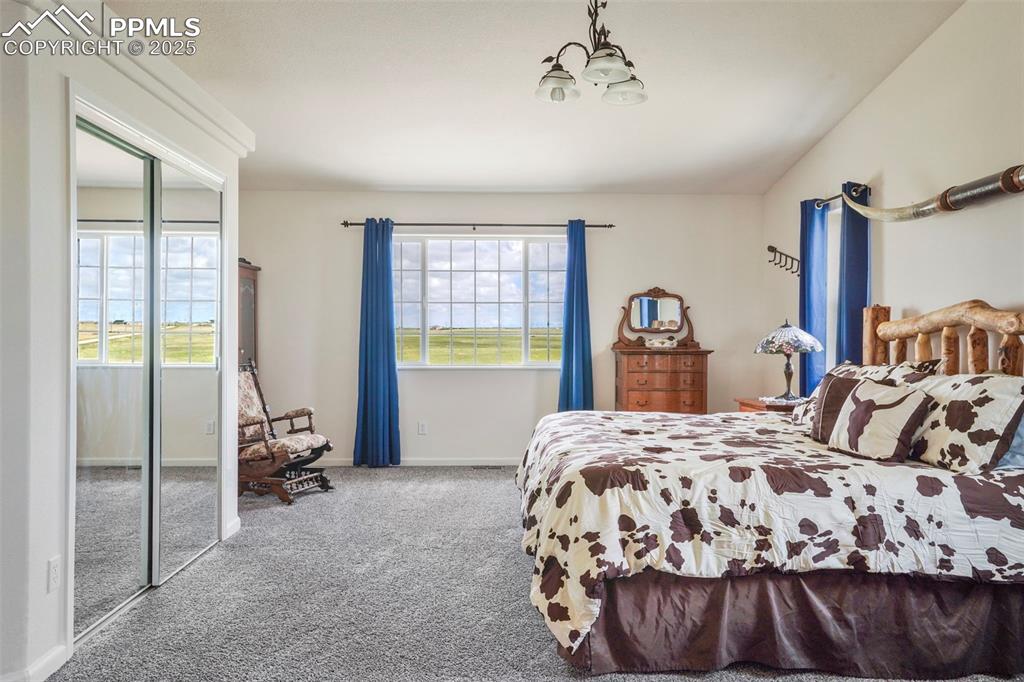
Large with plenty of room for a king size bed.
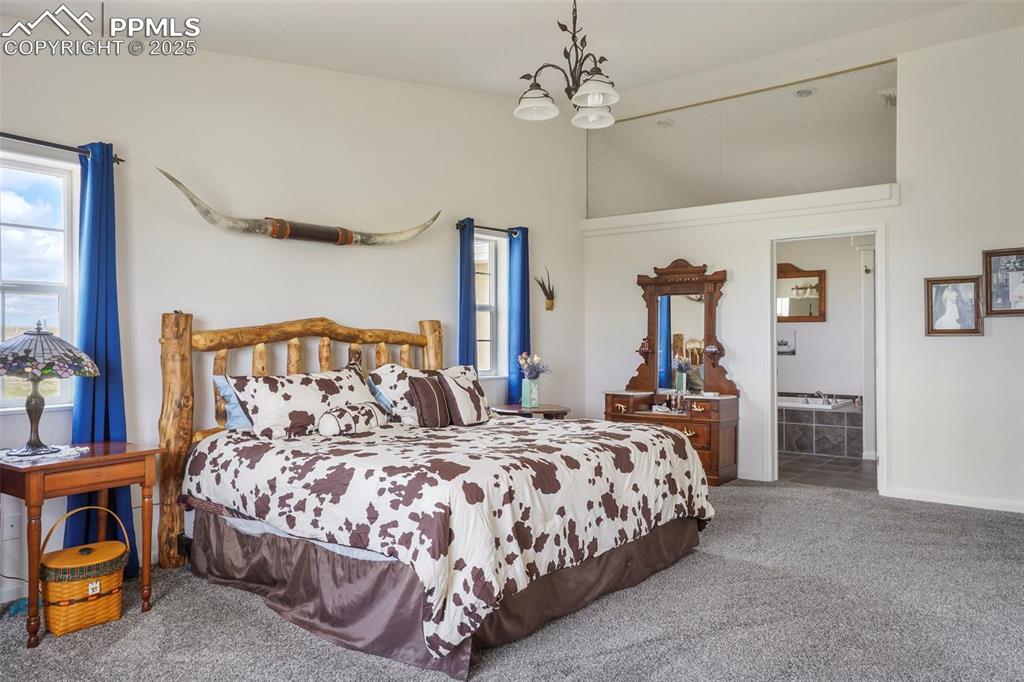
adjoined to the 5-piece ensuite.
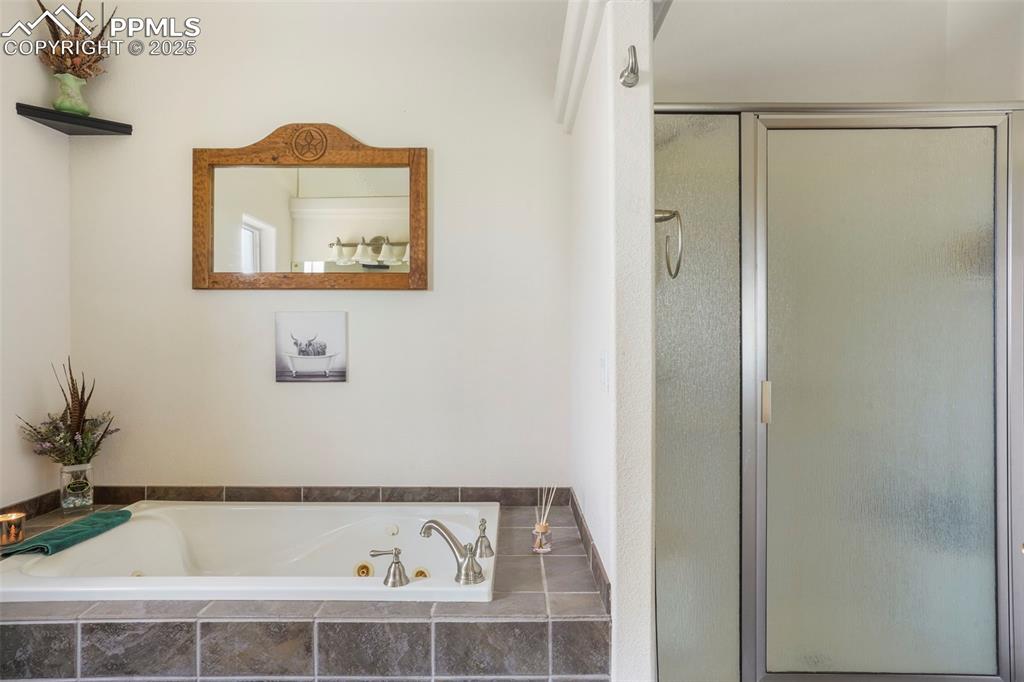
Large jetted tub.
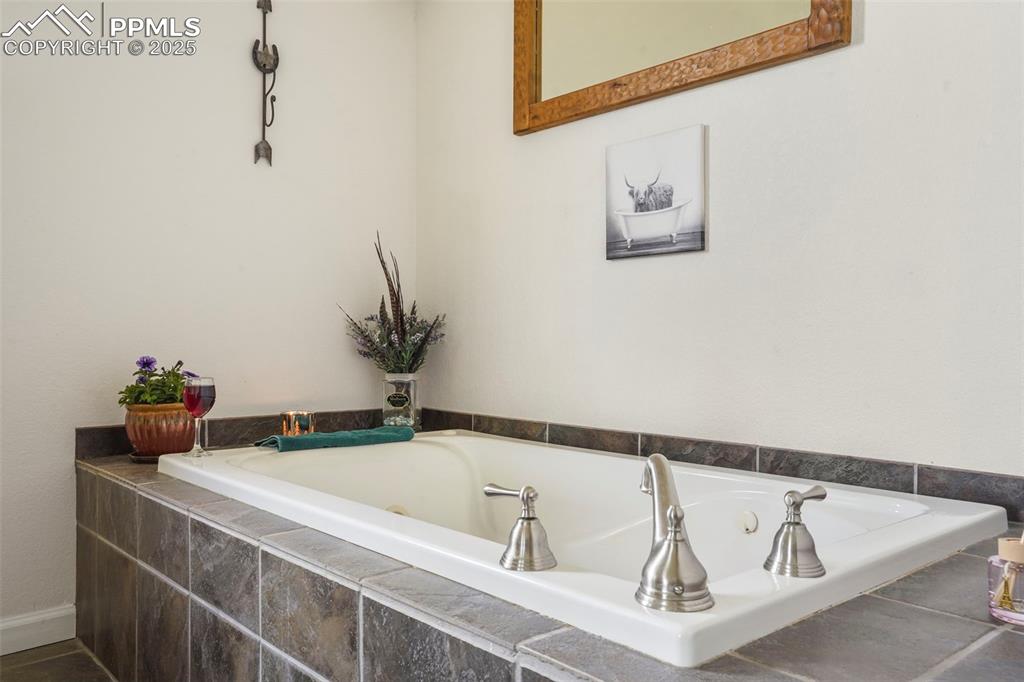
Bathroom
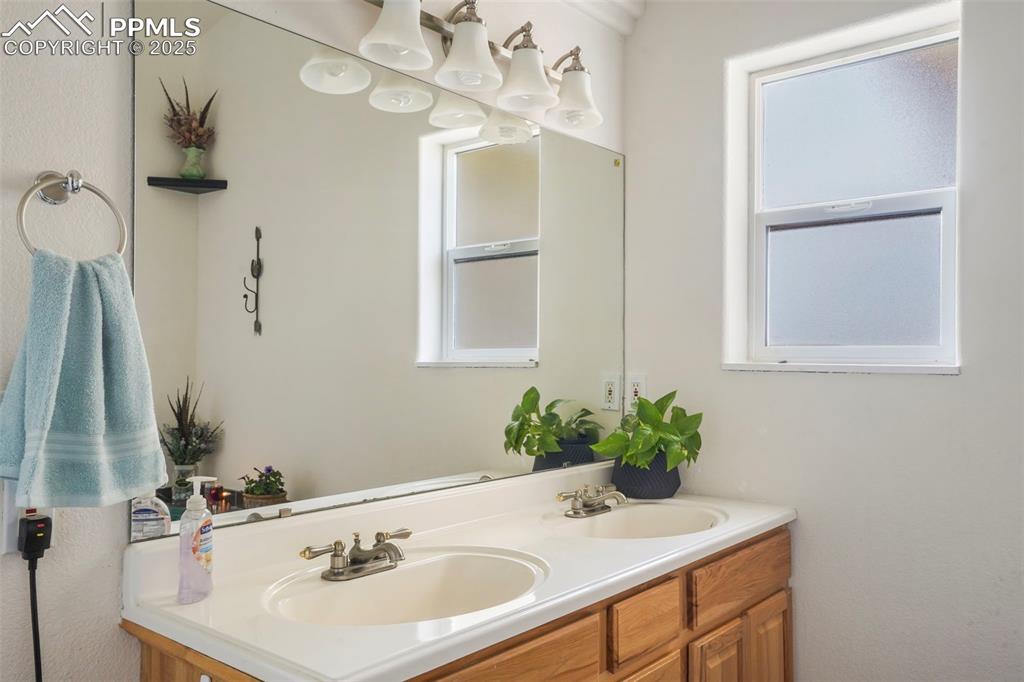
Double sinks
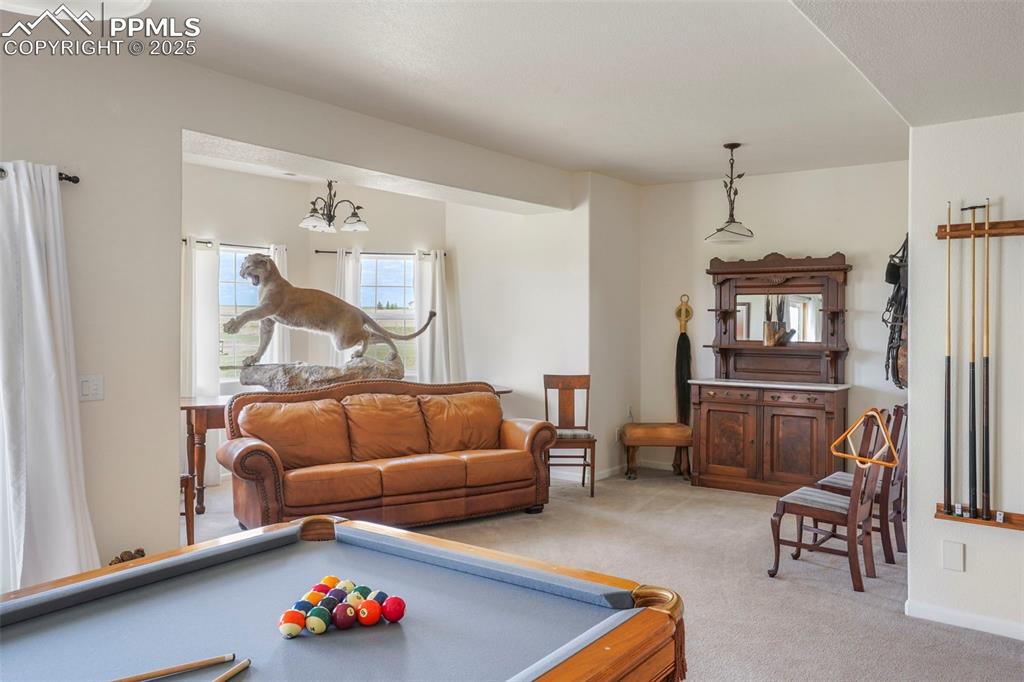
Family Room
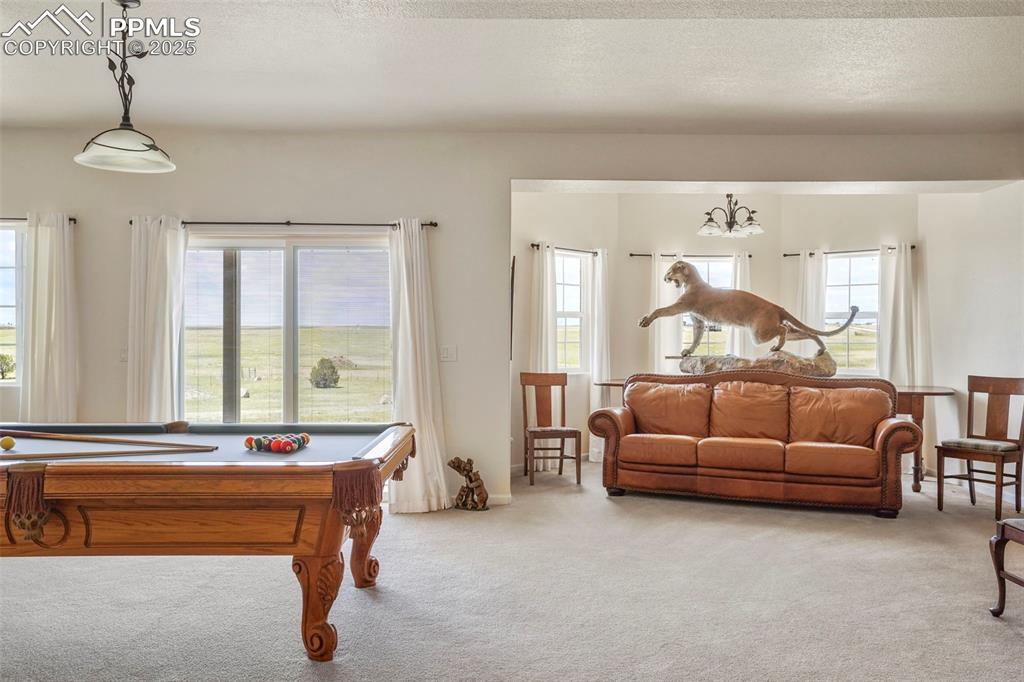
Family Room
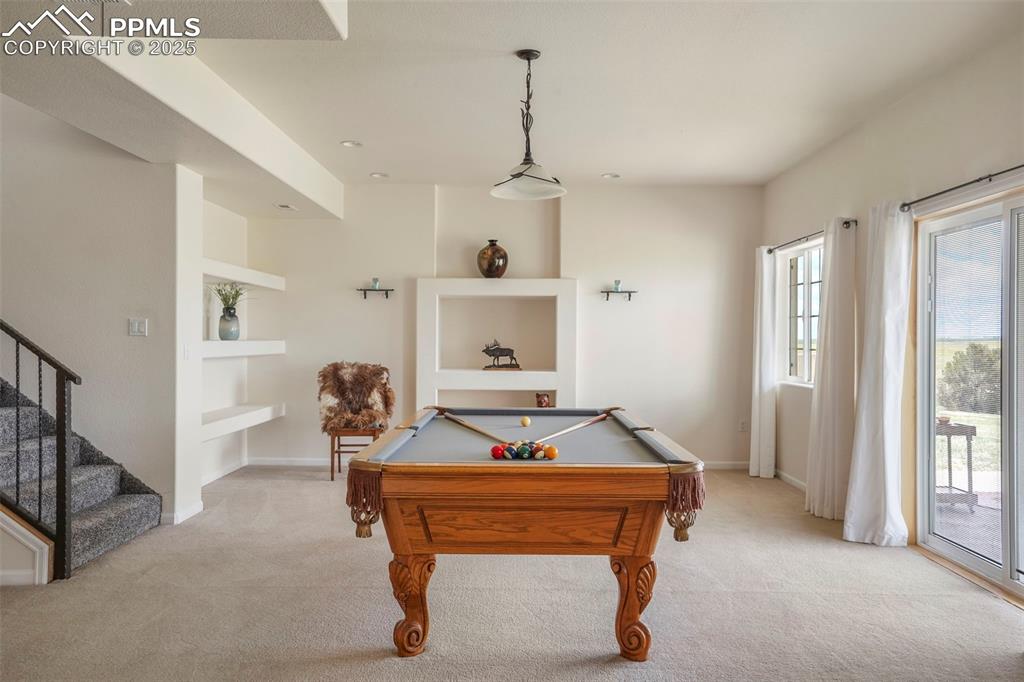
Large area for games with walk out!
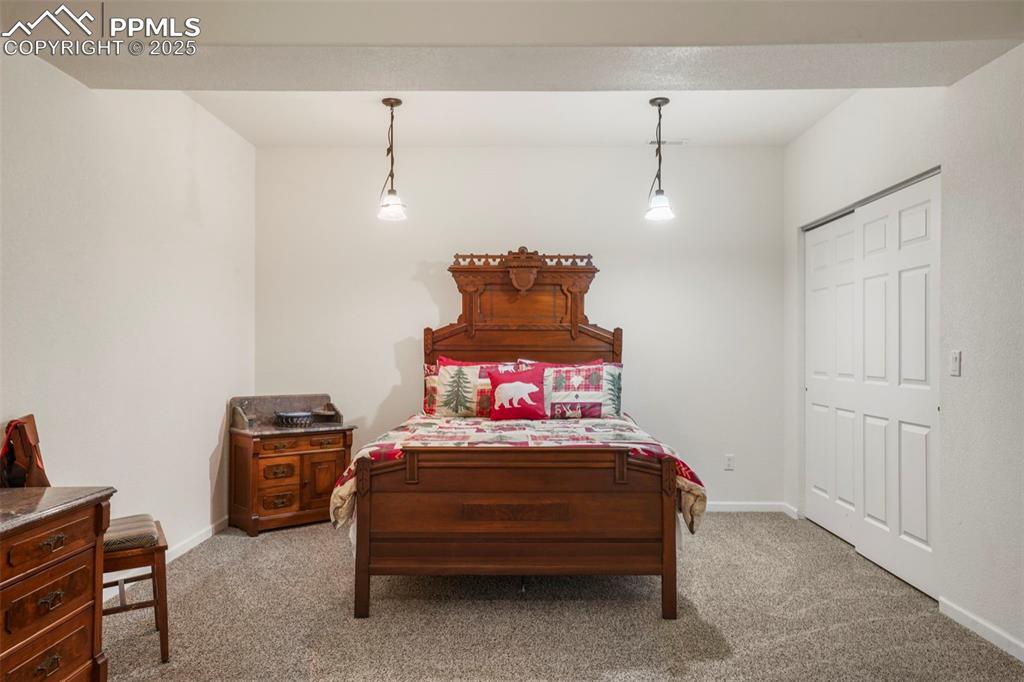
Lower level bedroom 1.
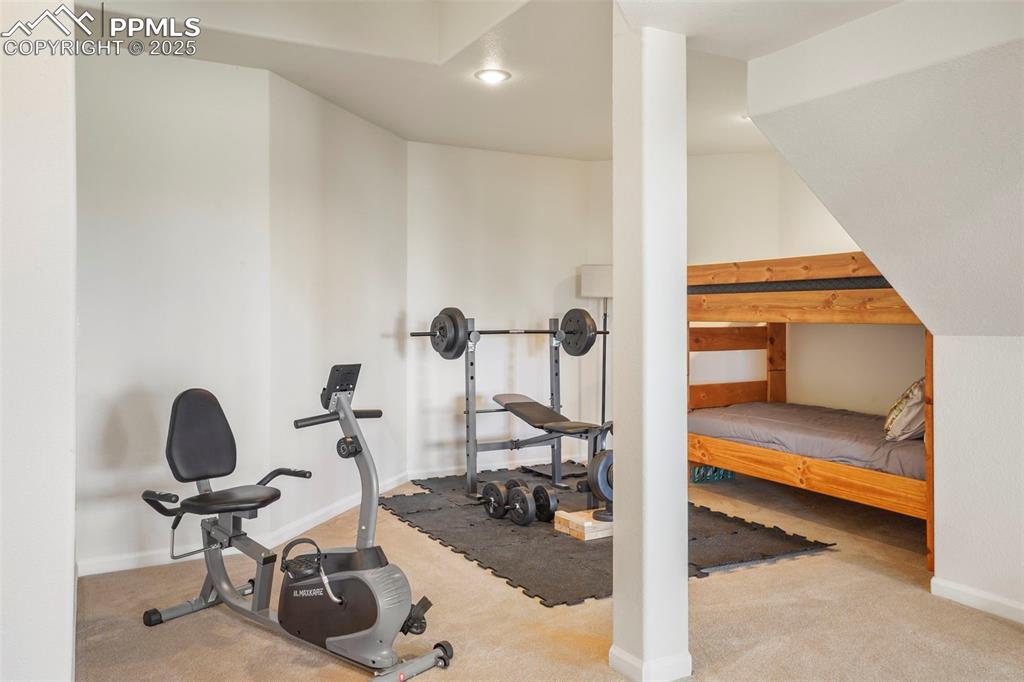
Lower level bedroom 2
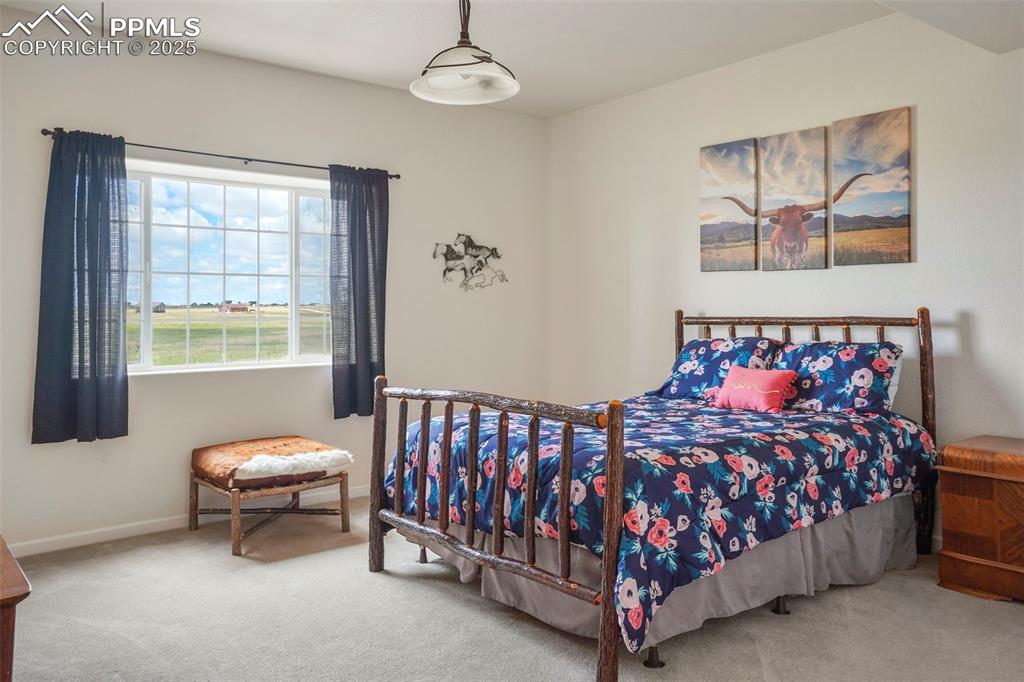
Lower-level bedroom 3.
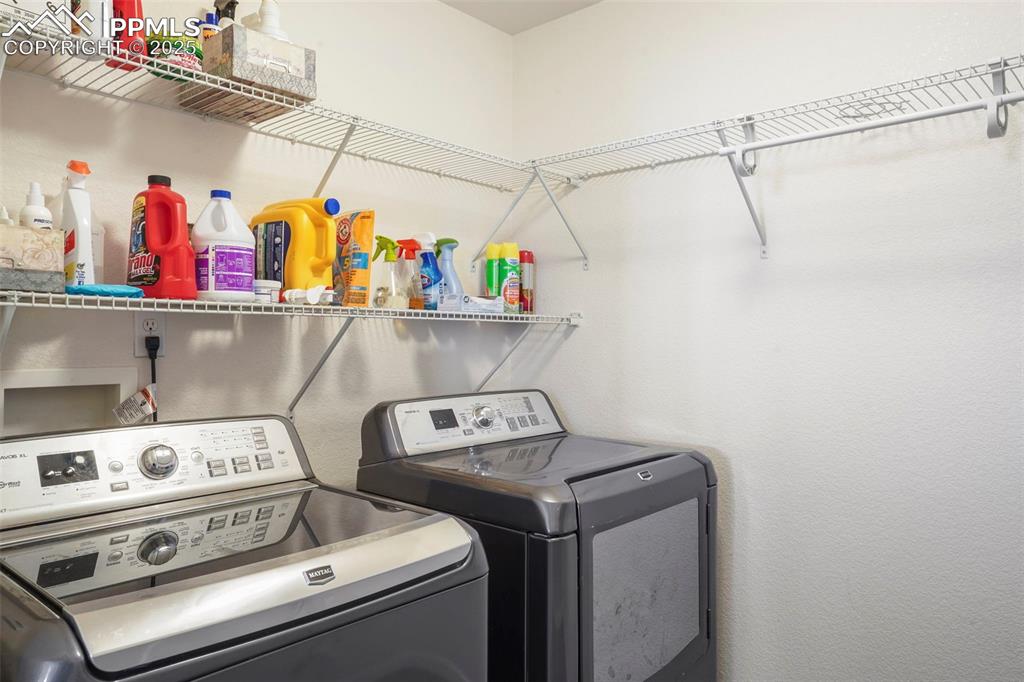
Mian level laundry room.
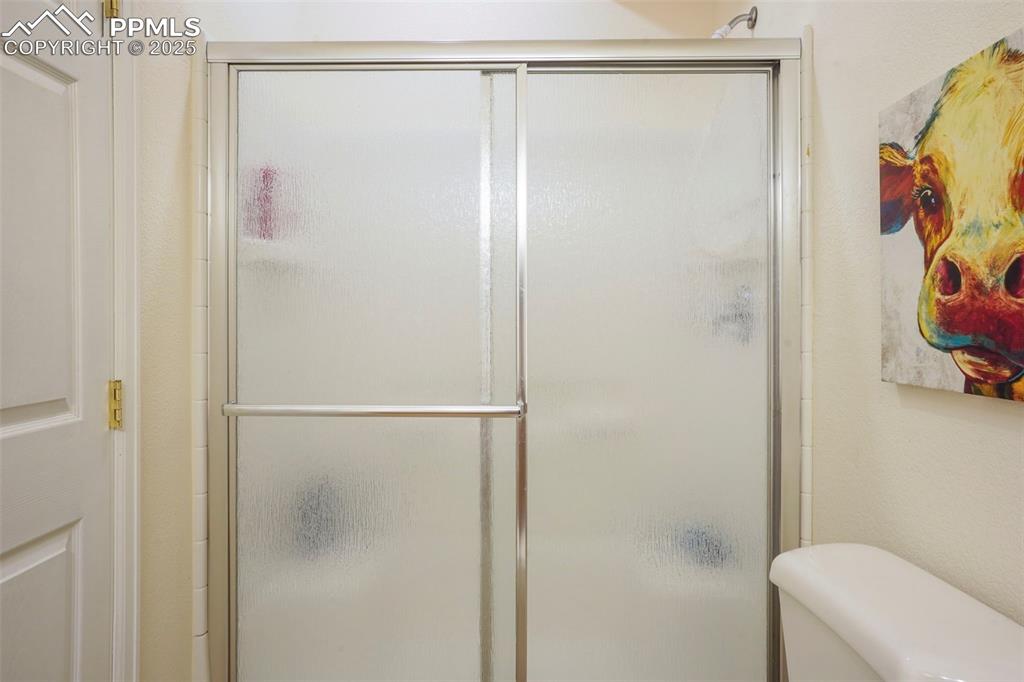
Lower level bathroom.
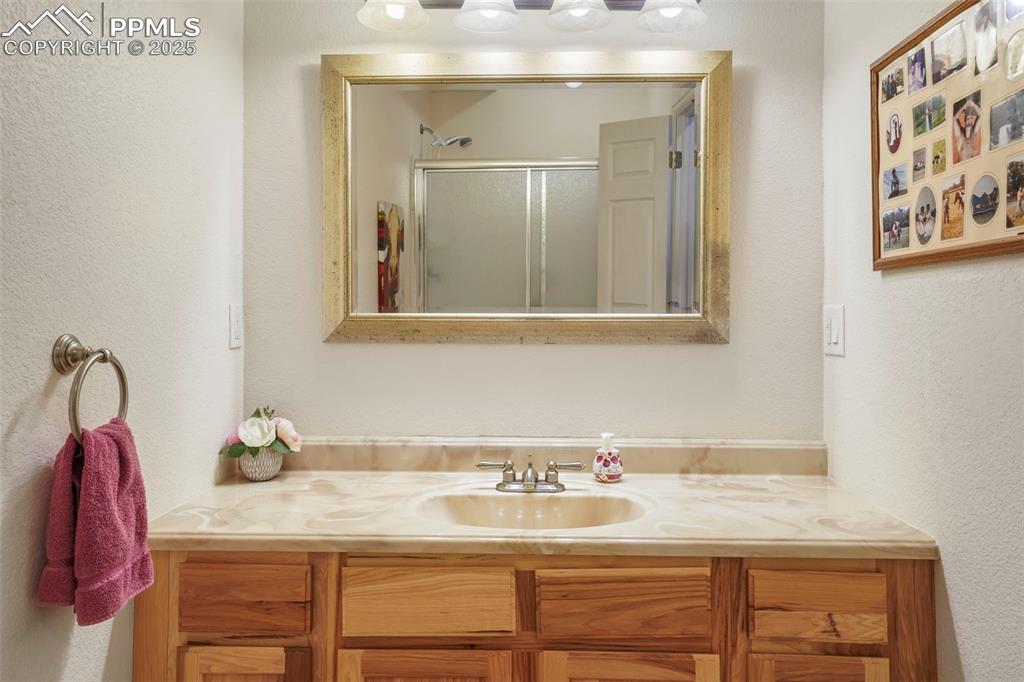
Lower level bathroom.
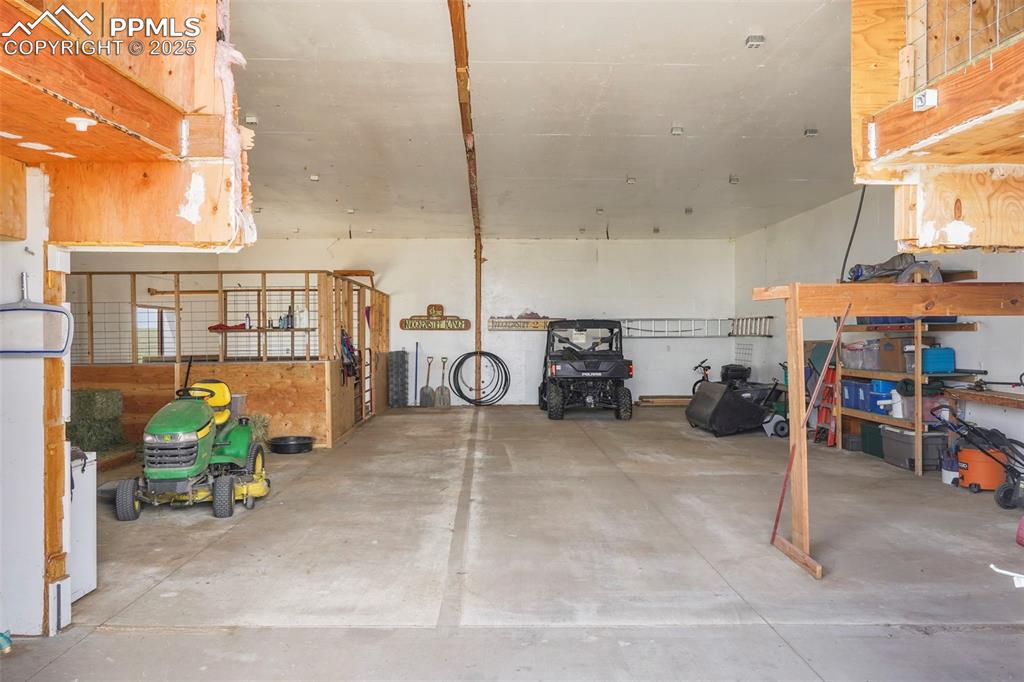
Out Buildings
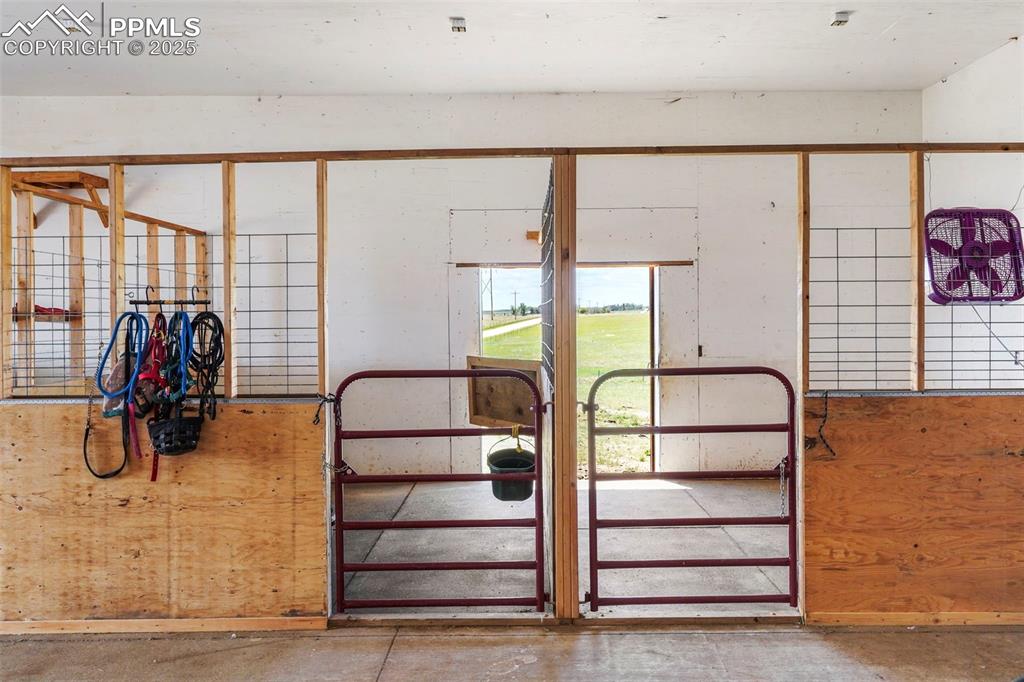
2 stalls with cement flooring.
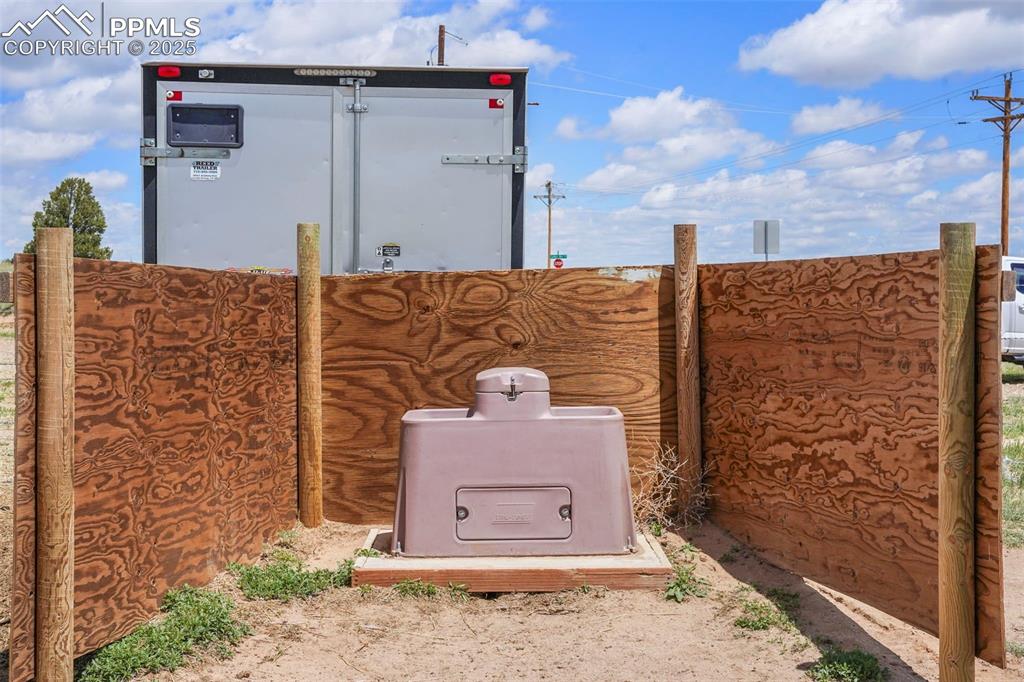
Heated water for the animals.
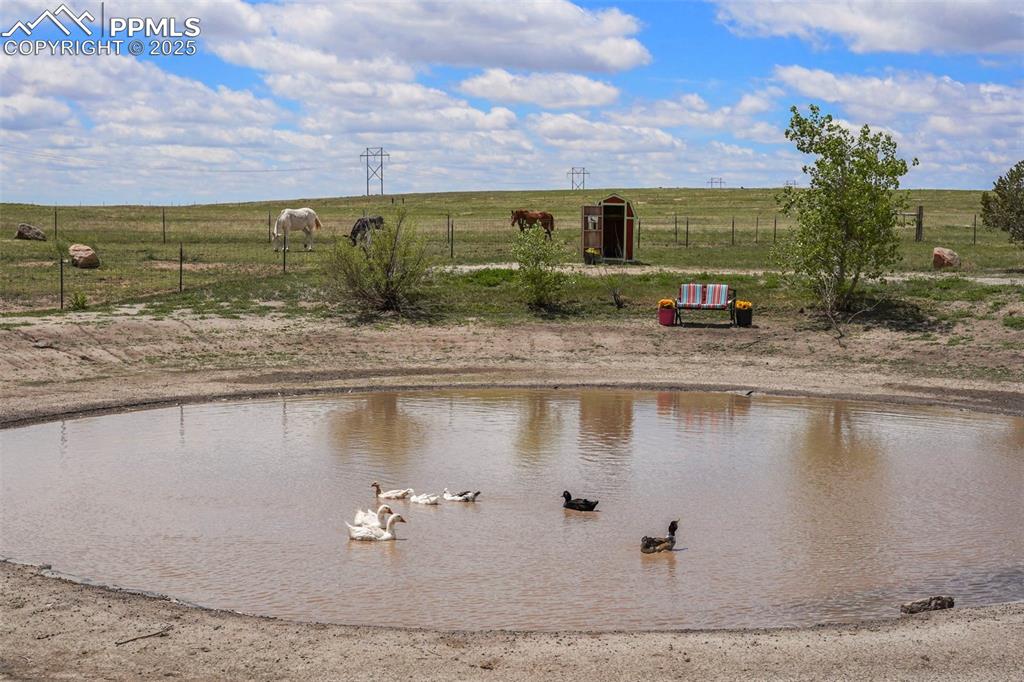
Serene and calming.
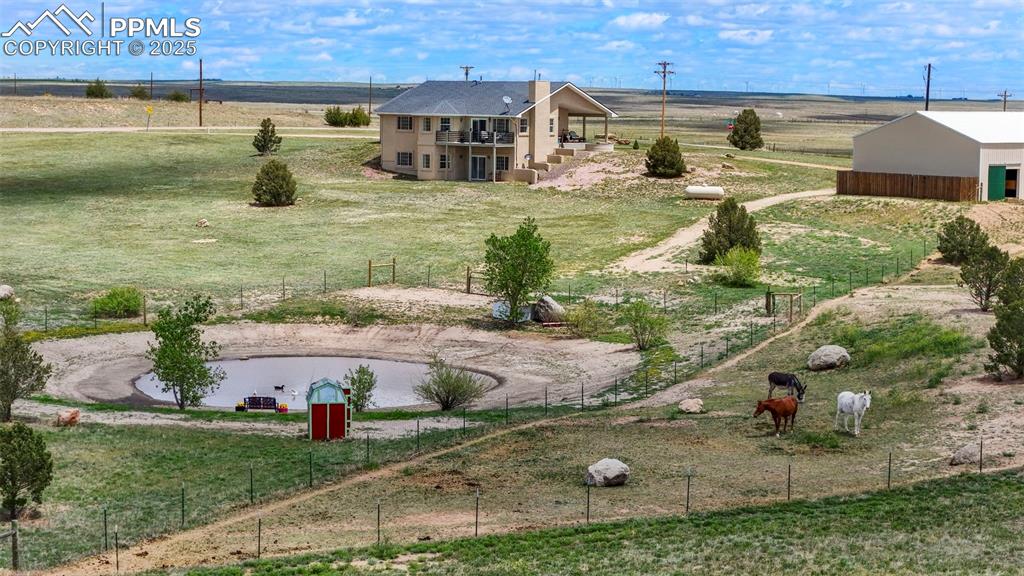
Aerial View
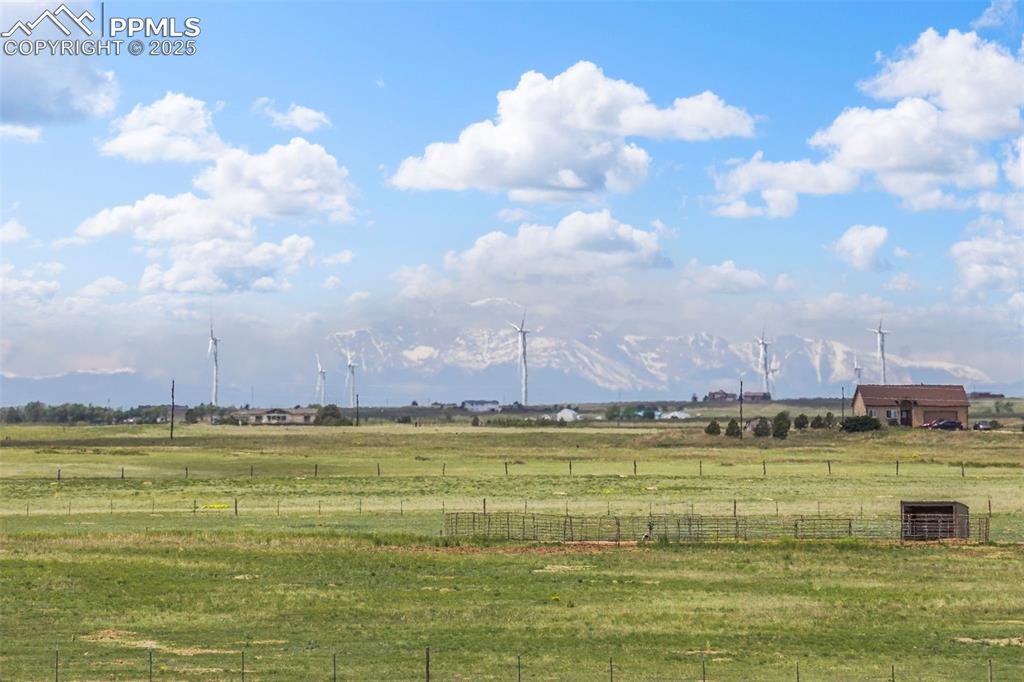
Check out your Mountain views of Pikes Peak and the front range. You should see it on a clear day.
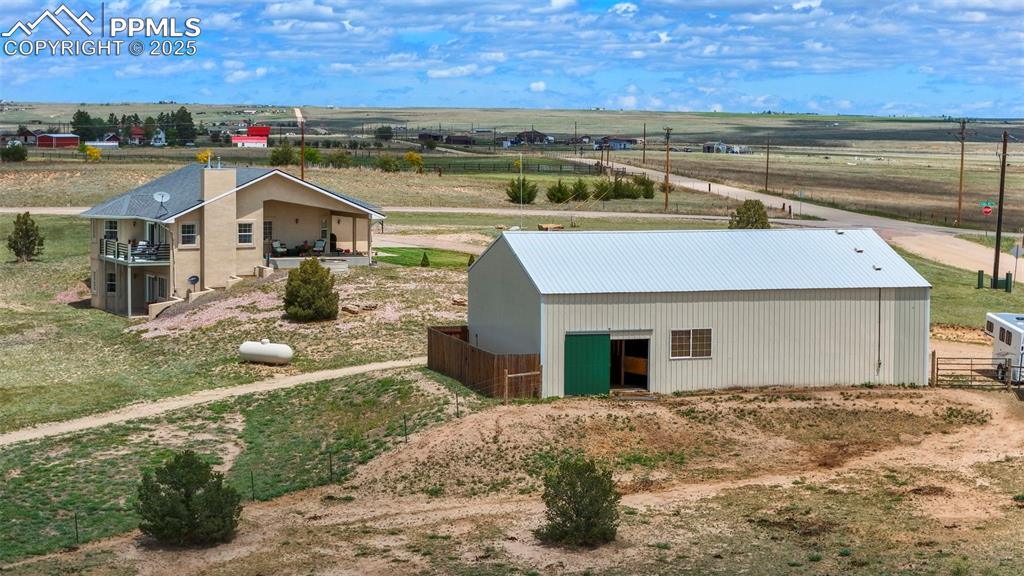
Almost 36 acres!
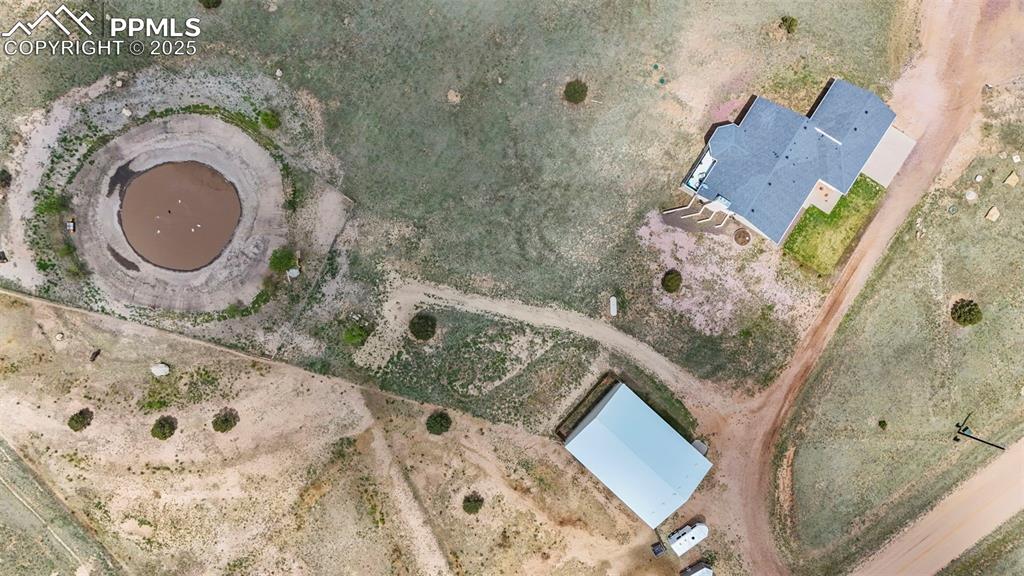
Aerial View
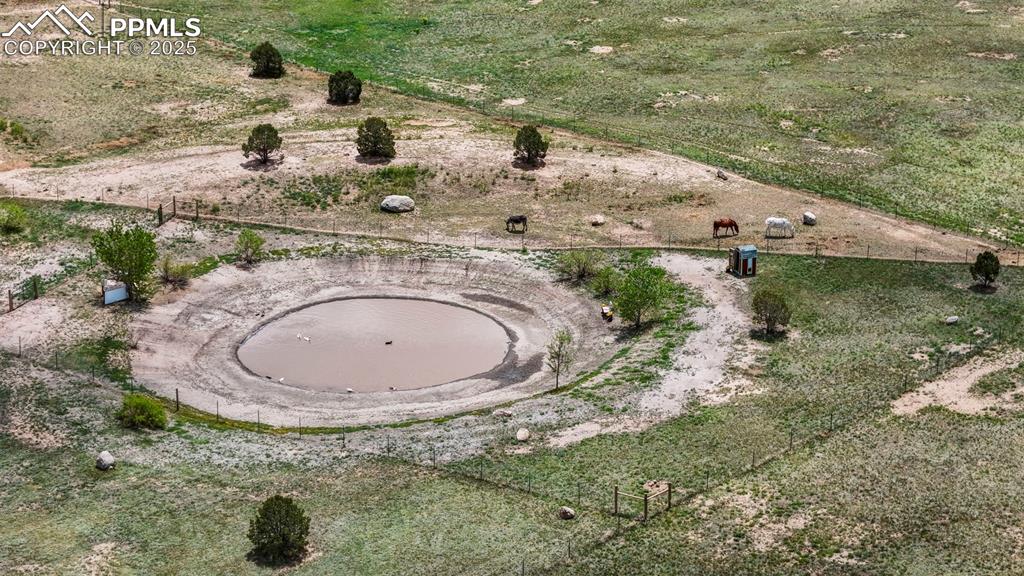
Aerial View
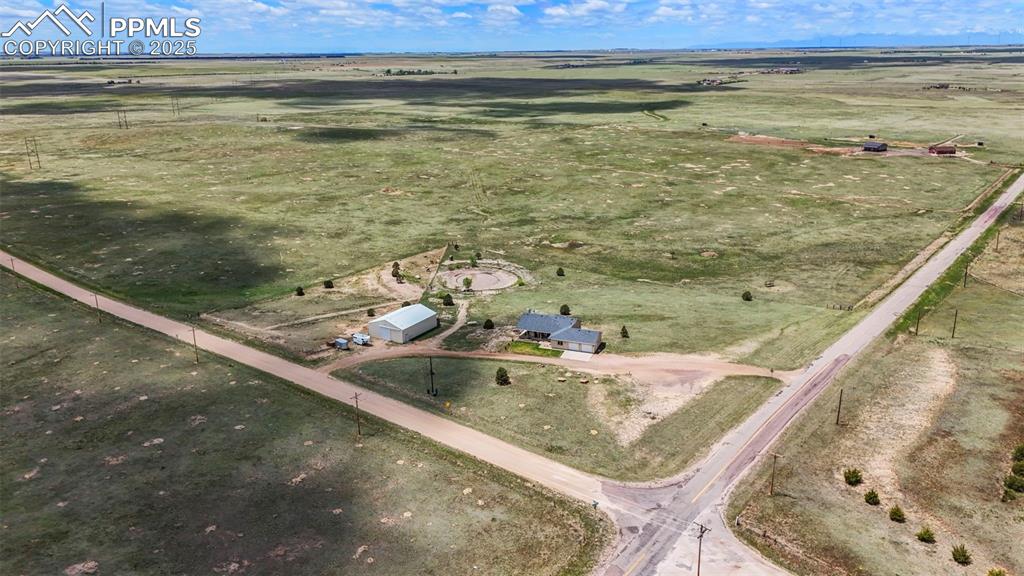
Aerial View
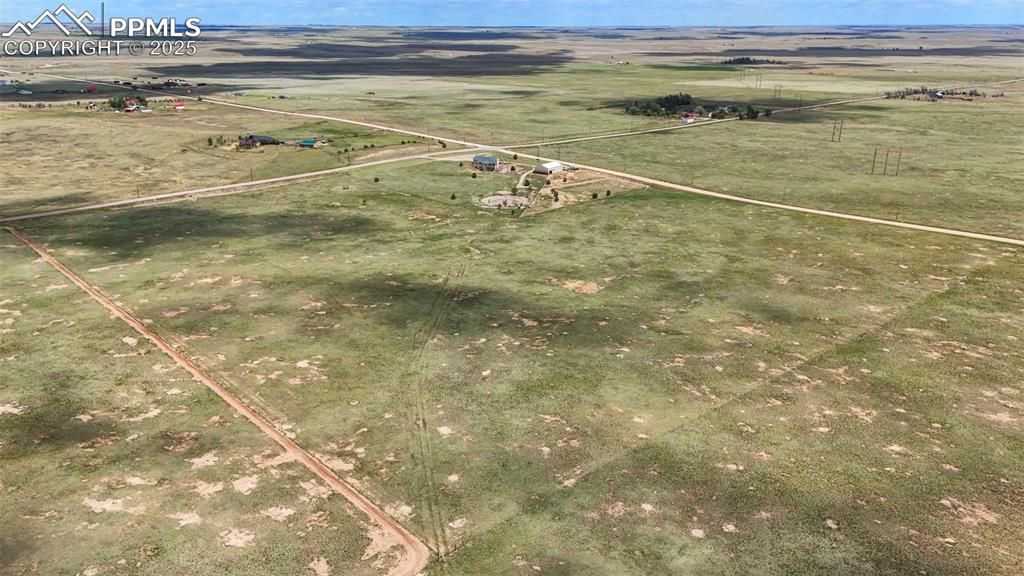
Aerial View
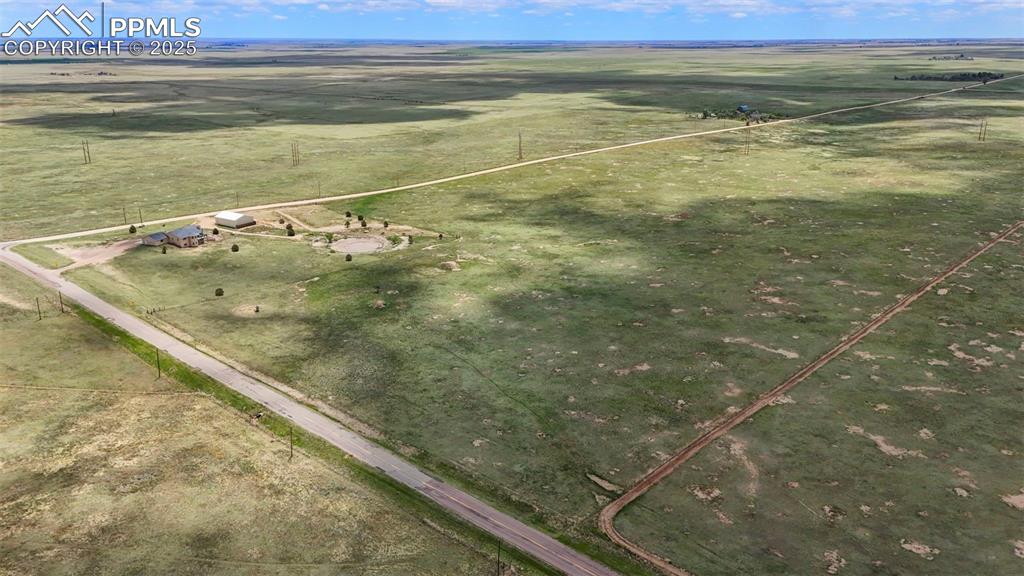
Aerial View
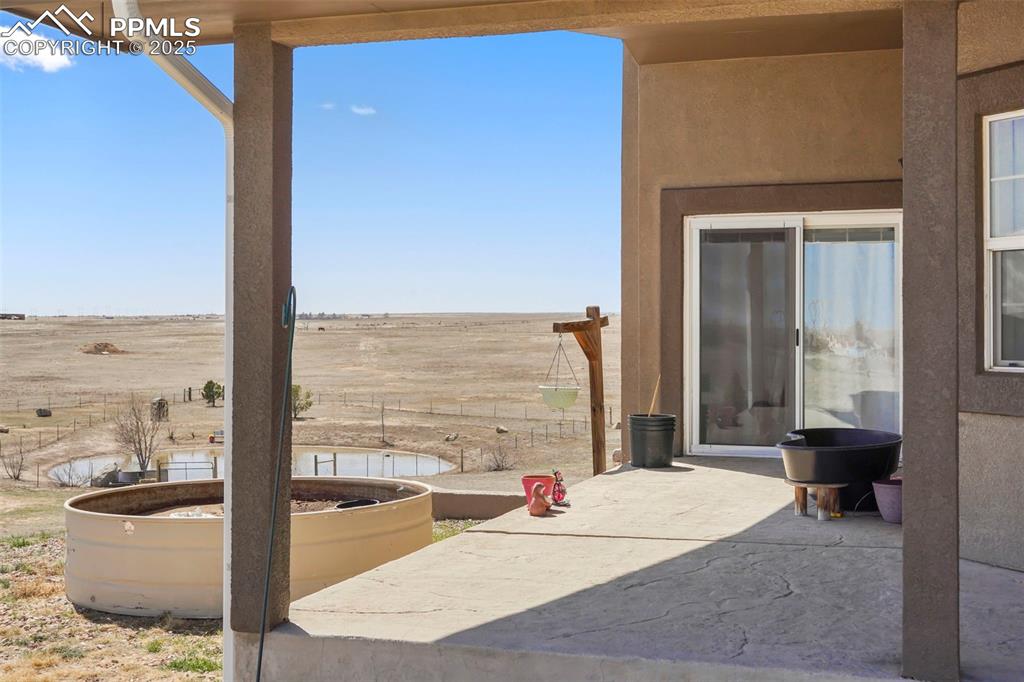
Front porch with walk out from the living room.
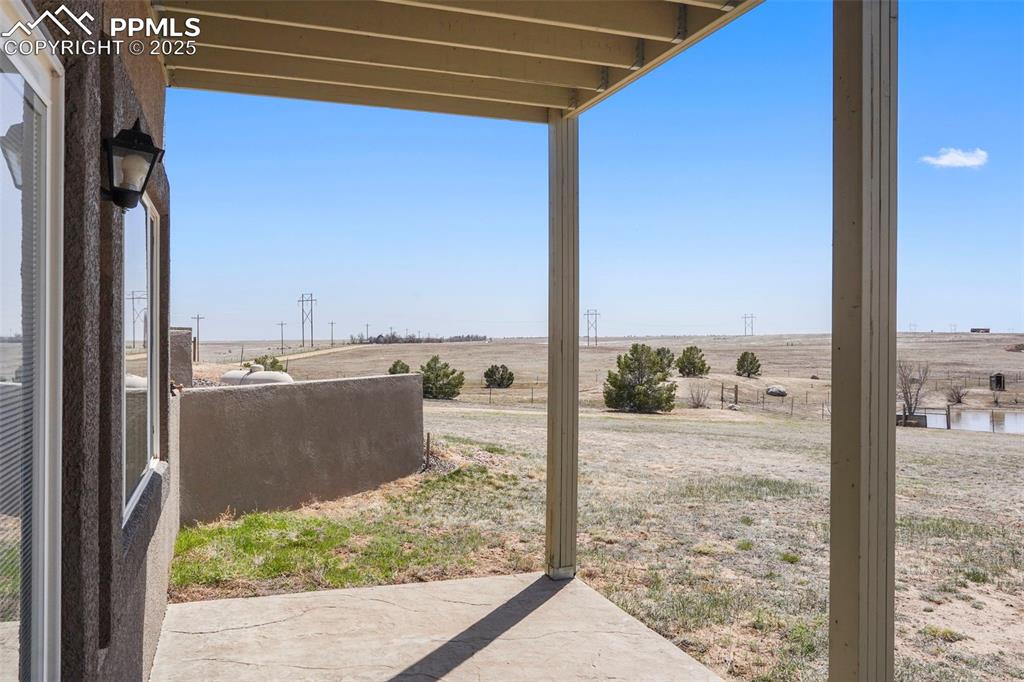
Yard
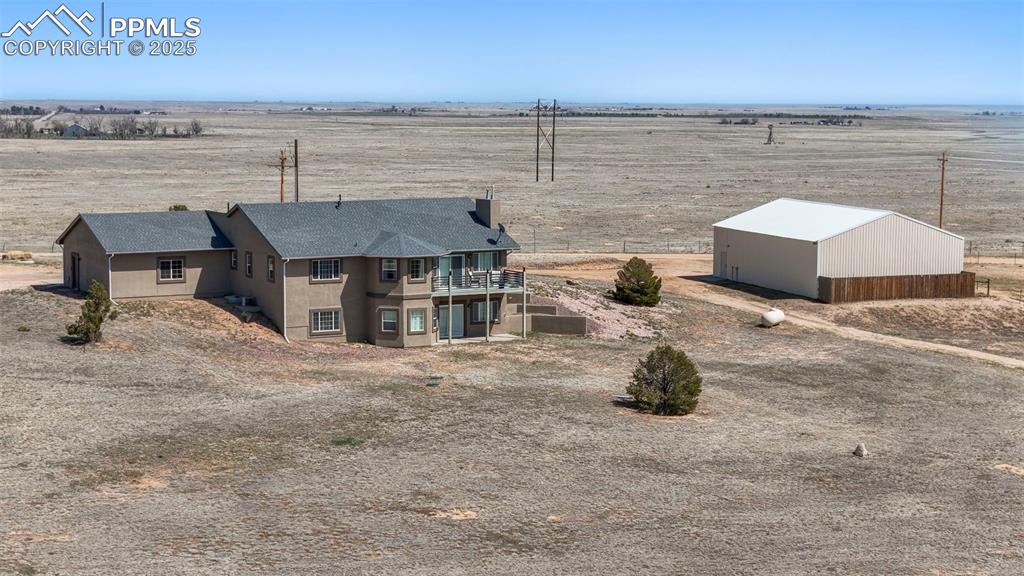
Aerial View
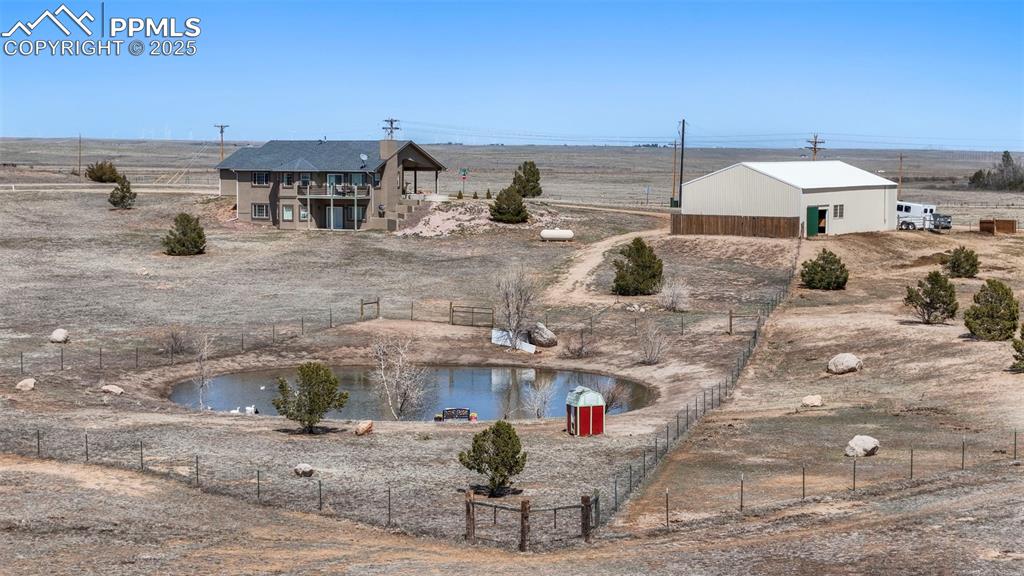
The Farmstead!
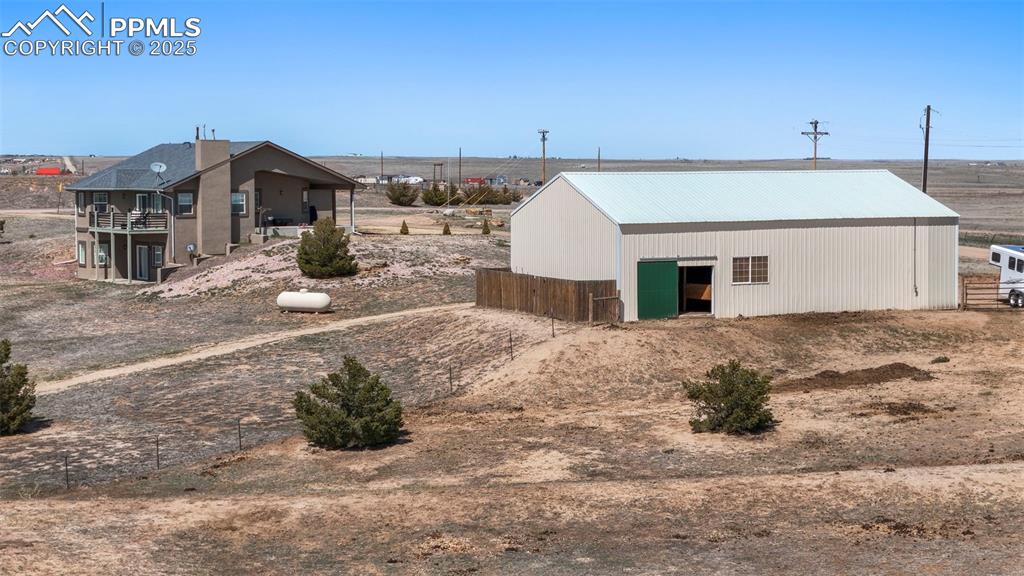
Out Buildings
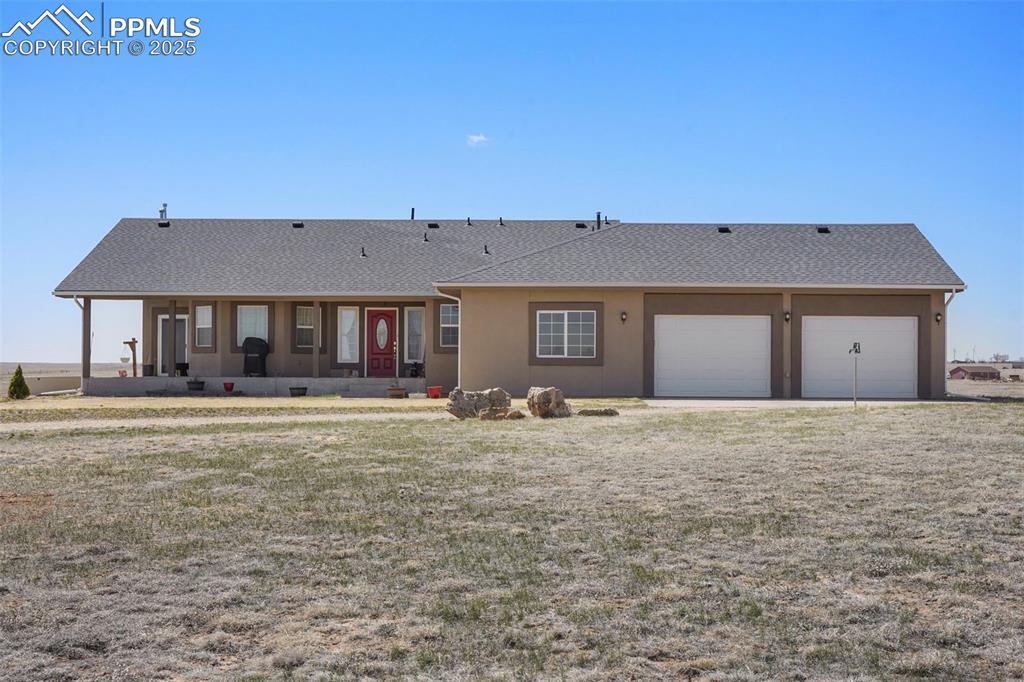
Front of Structure
Disclaimer: The real estate listing information and related content displayed on this site is provided exclusively for consumers’ personal, non-commercial use and may not be used for any purpose other than to identify prospective properties consumers may be interested in purchasing.