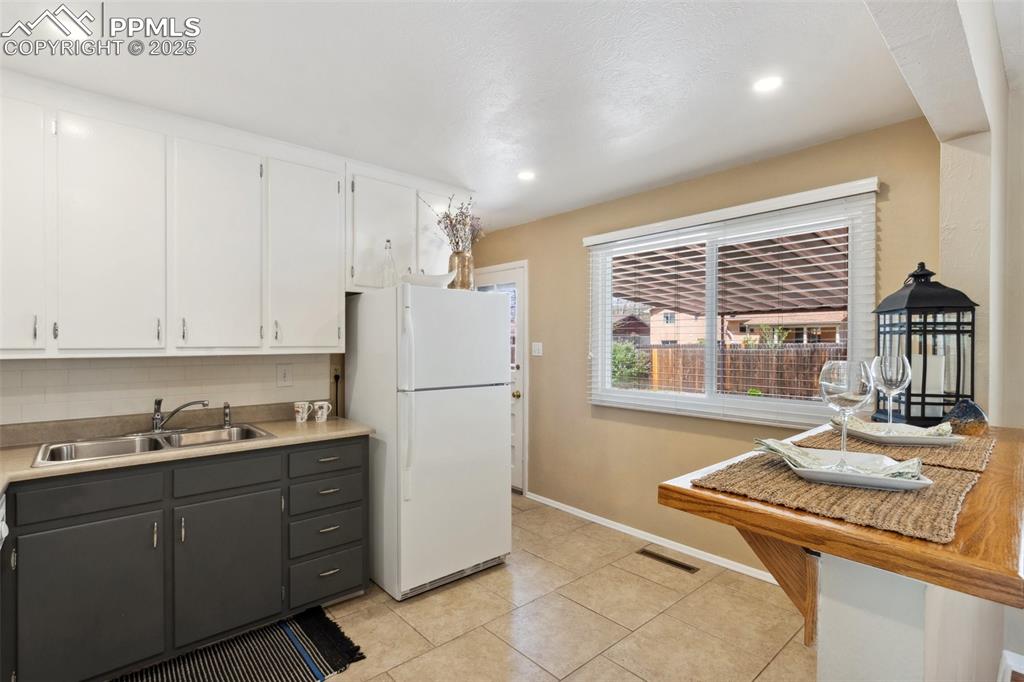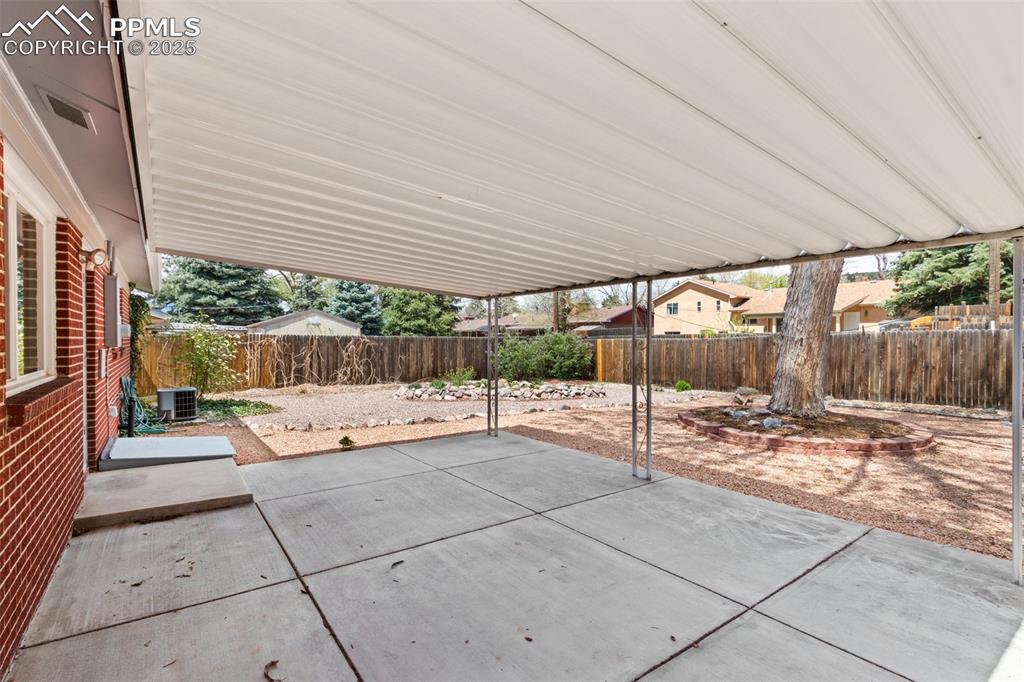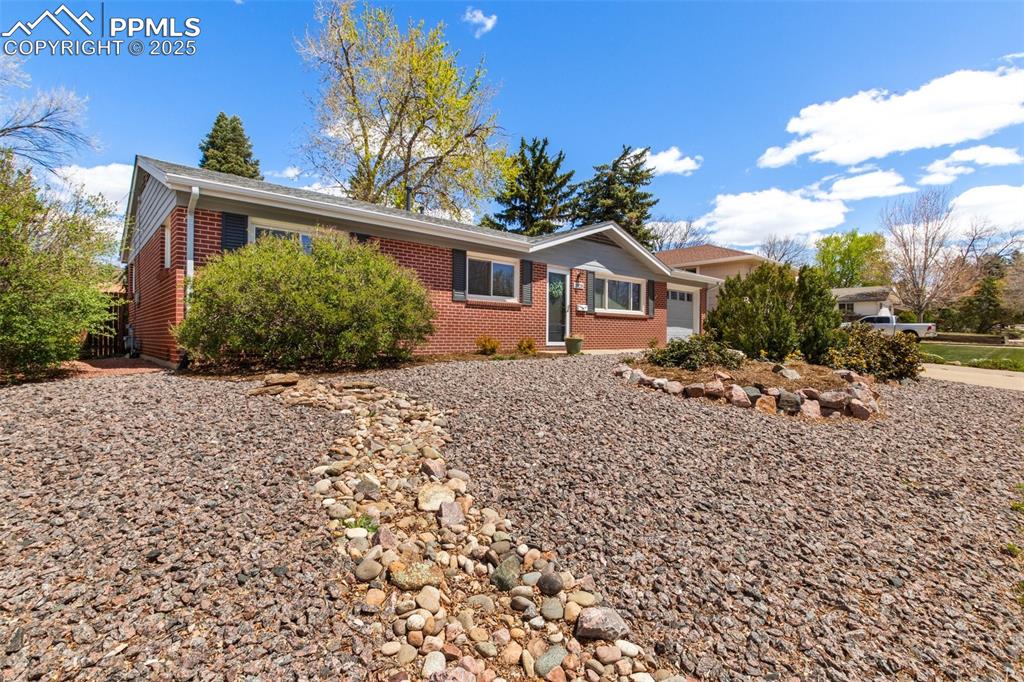2928 Drakestone Drive, Colorado Springs, CO, 80909

Ranch-style house featuring driveway, a garage, brick siding, fence, and a shingled roof

Ranch-style house with brick siding, a garage, and driveway

Aerial shot of property with a view of the mountains

Living room with front view and lots of natural light

Living room with adjoining dining area

Unfurnished room with baseboards, visible vents, a wealth of natural light, and light wood finished floors

Dining area with adjoining kitchen

Spacious living and dining space

Kitchen featuring tile flooring with breakfast bar and access to back door

Kitchen with white cabinetry, newer range and built-in microwave

Kitchen with breakfast bar

Hallway view of full bathroom, master and bedroom #3 door ways

Primary bedroom with adjoining bathroom

Primary bedroom featuring carpet with view of primary bathroom

Another view of primary bedroom

Primary bathroom featuring updated walk in shower

2nd front bedroom featuring hardwood flooring

2nd bedroom with closet

3rd front bedroom with carpet and lots of natural light

Different angle of 3rd bedroom

Full bathroom featuring shower/tub and single sink vanity

Laundry room/Mud room with door to rear yard on the left and door to garage on the right

Large covered patio perfect for entertainment

View of backyard with featuring a storage shed

Storage shed includes workbench

Rear view of home

Low maintenance landscaping

Perennial garden

Low maintenance front yard

Aerial view showcasing alley and large rear yard

Aerial view of home

Aerial shot with view of Pikes Peak.

Drone / aerial view featuring a residential view

Aerial view featuring the backyard of the house.
Disclaimer: The real estate listing information and related content displayed on this site is provided exclusively for consumers’ personal, non-commercial use and may not be used for any purpose other than to identify prospective properties consumers may be interested in purchasing.