615 E Washington Street, Colorado Springs, CO, 80907
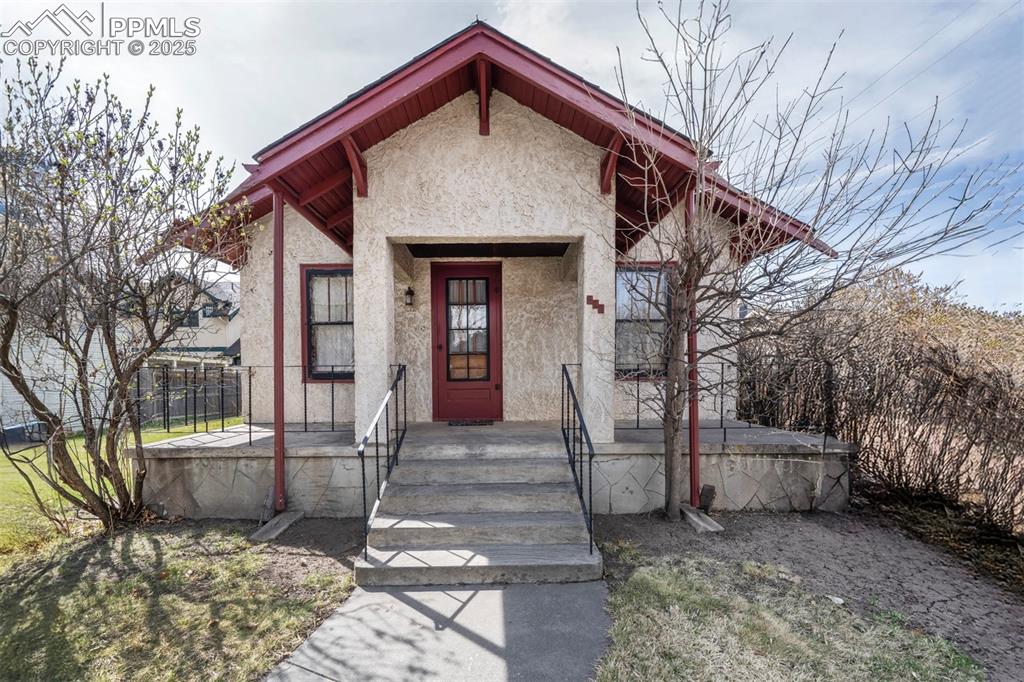
Adorable
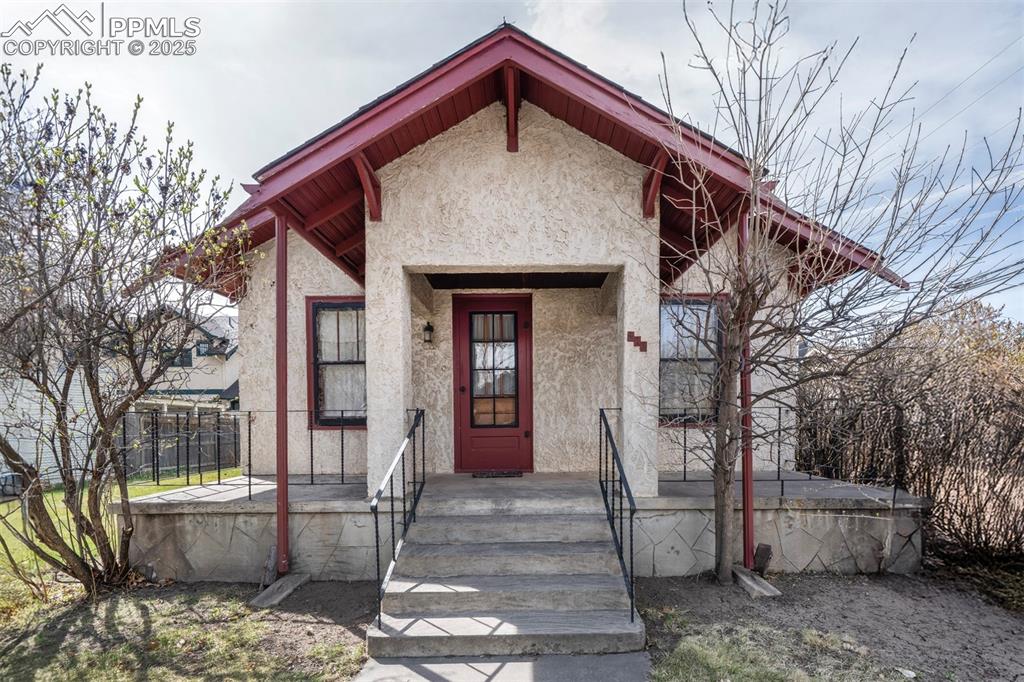
Entry
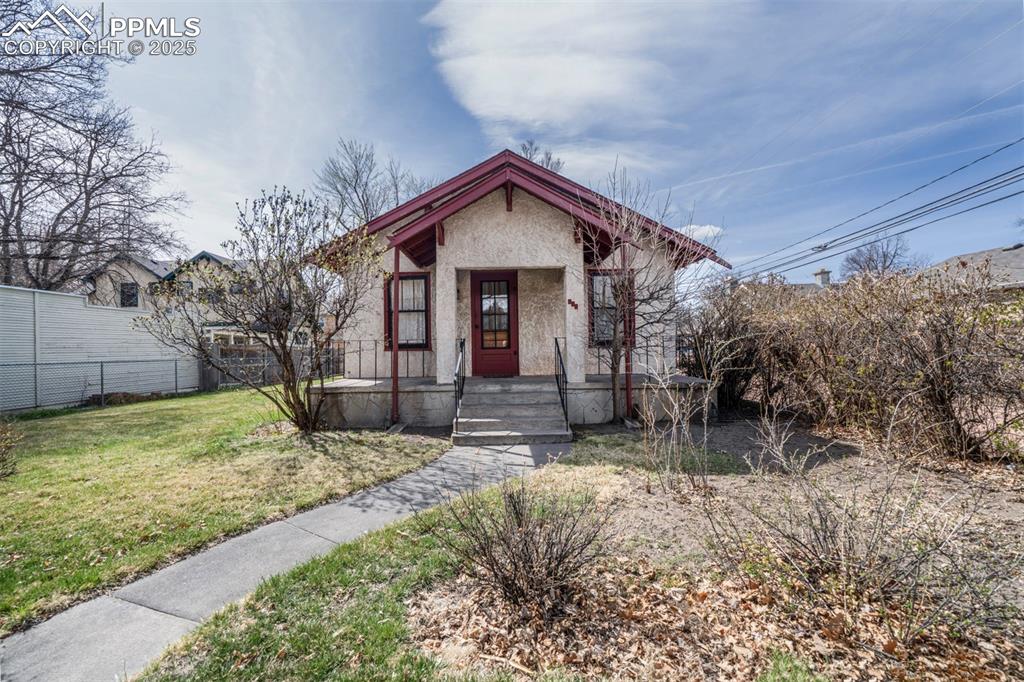
Landscaped front yard
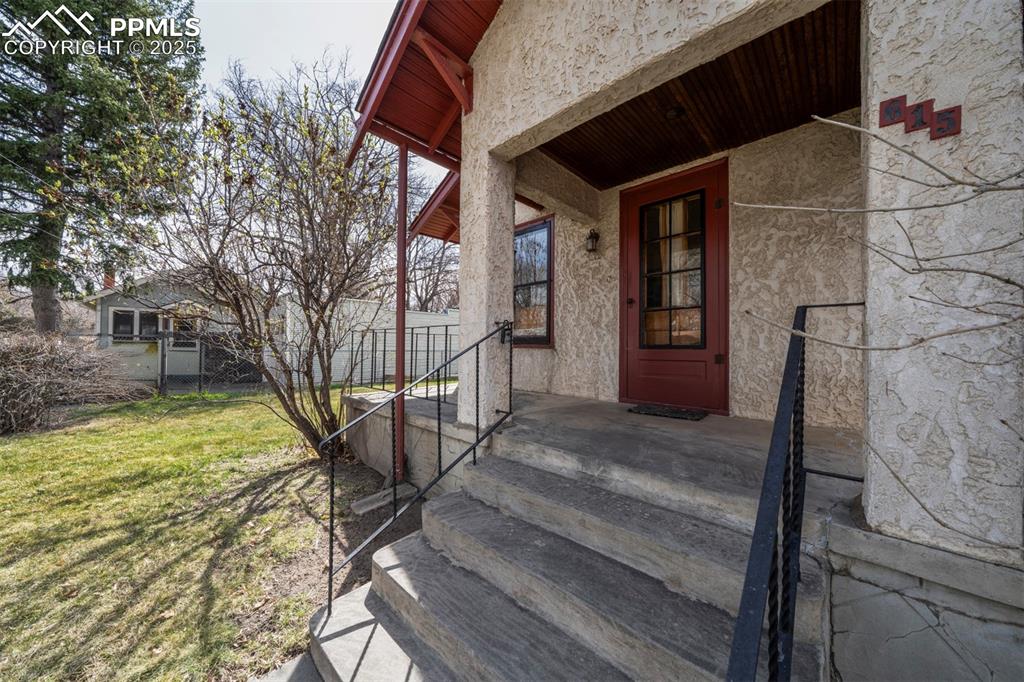
Inviting entry and porch
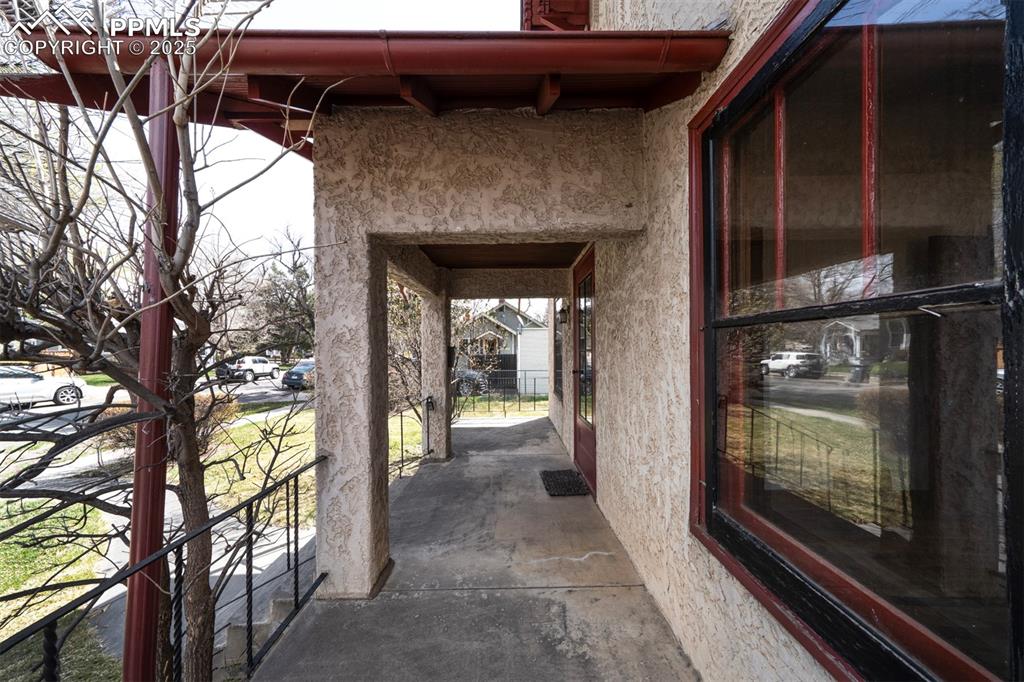
Cozy front porch
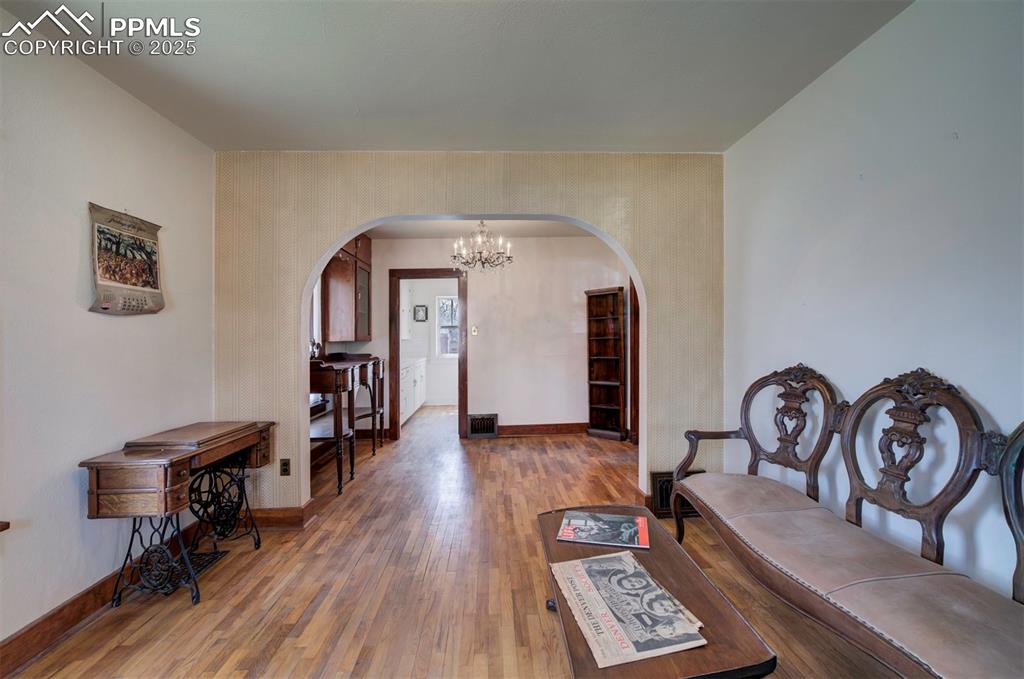
View from front door
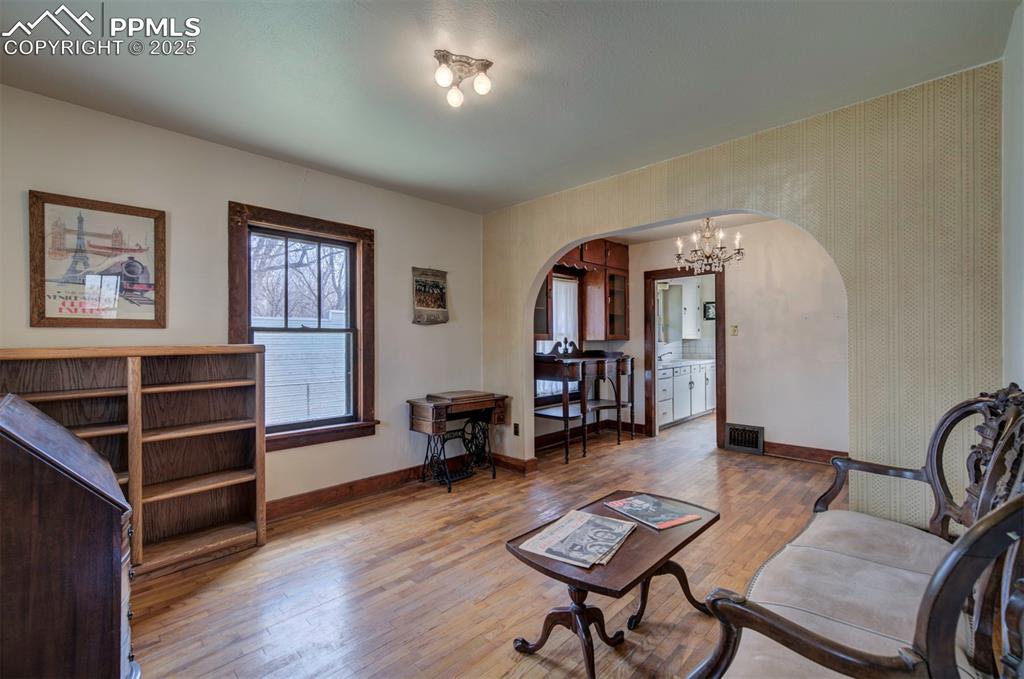
Beautiful wood everywhere
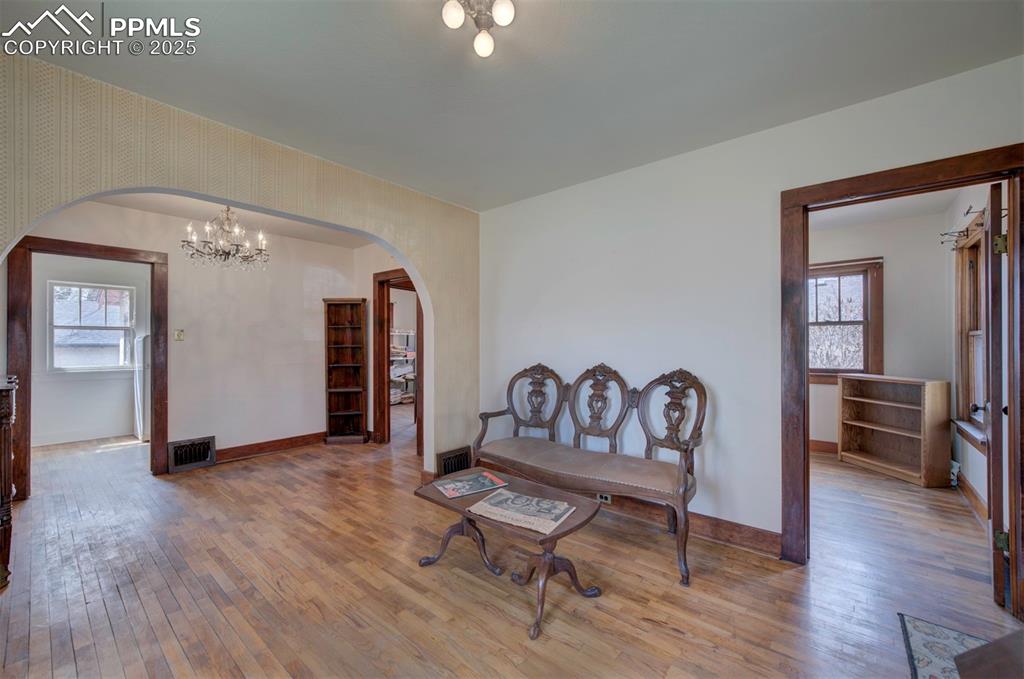
View from living room. Bedroom 1 on right side. Dining room and then bedroom in the back
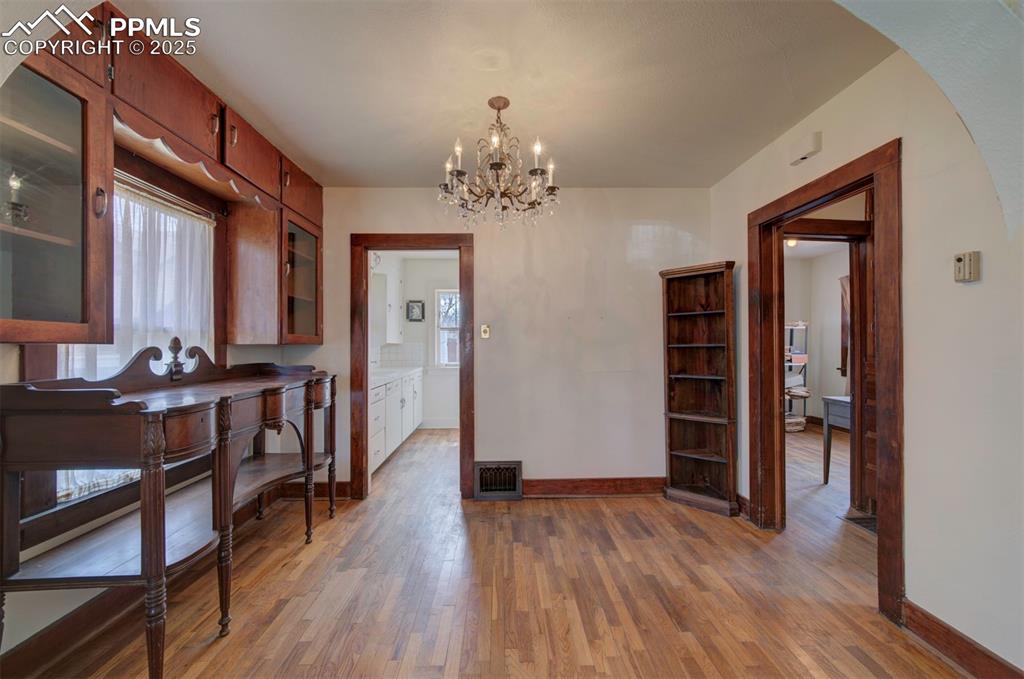
View of dining room, from living room. Notice the bult in cabinets on the left wall
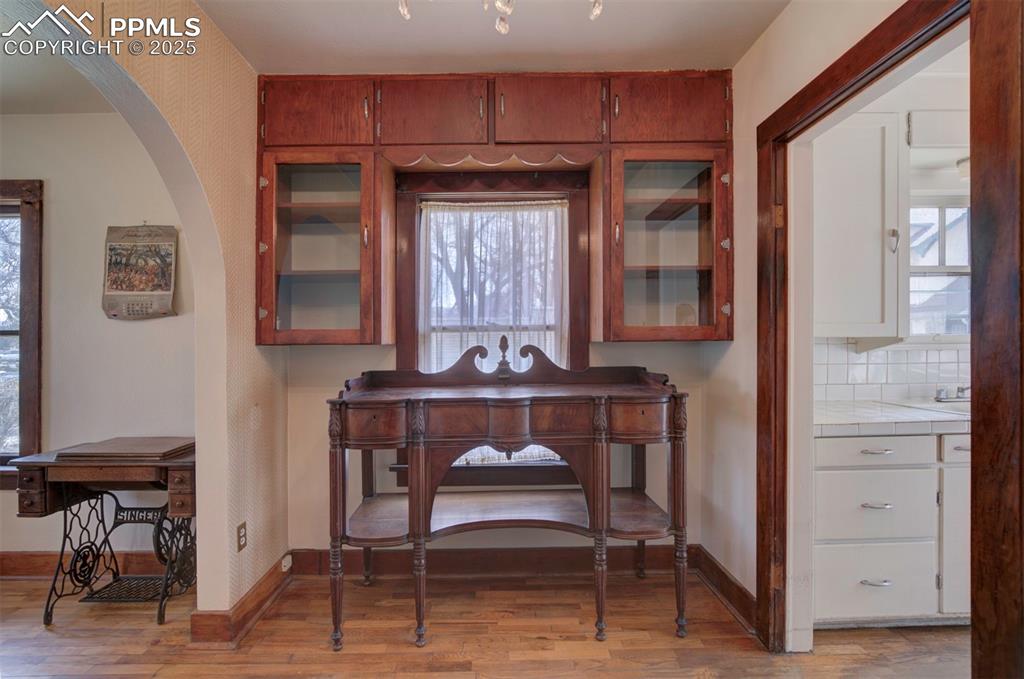
Such beautiful workmanship
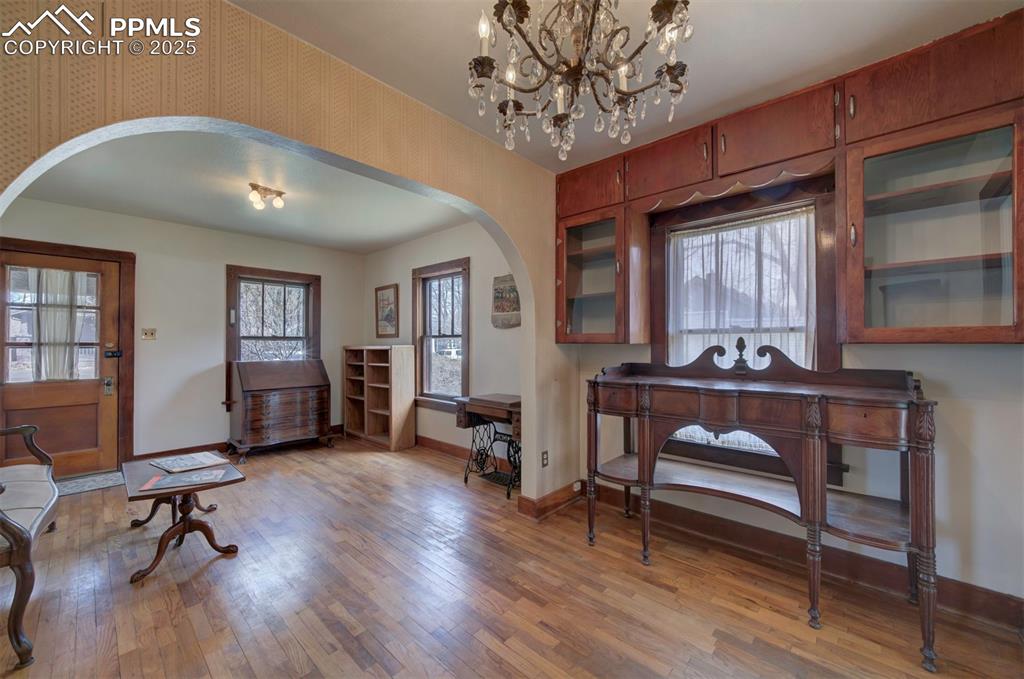
Nostalgic arch
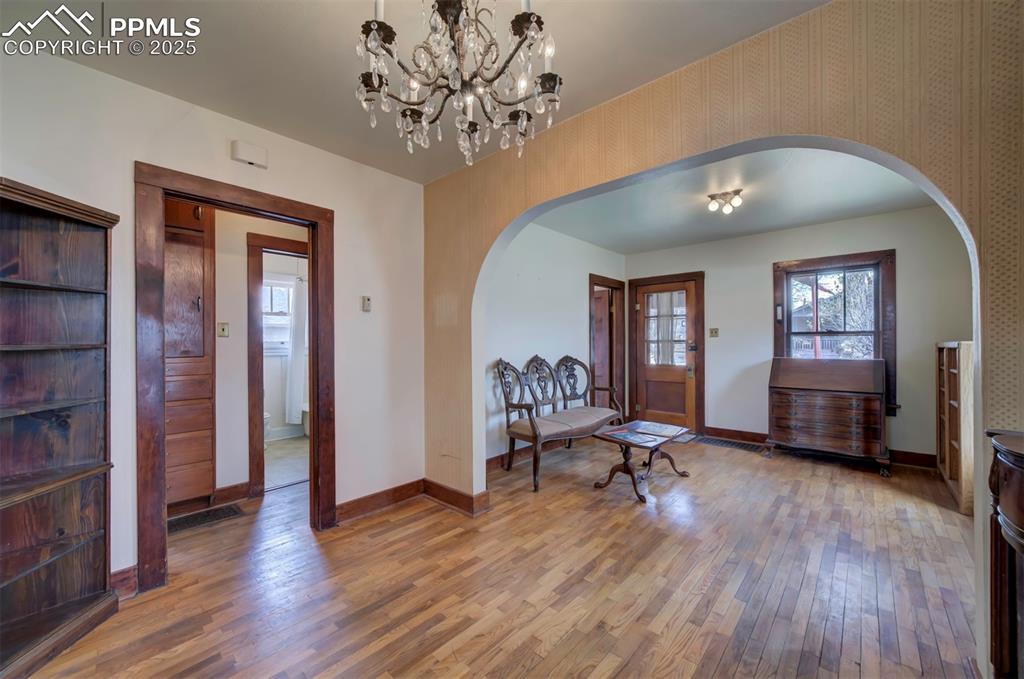
Dining room with view to bathroom
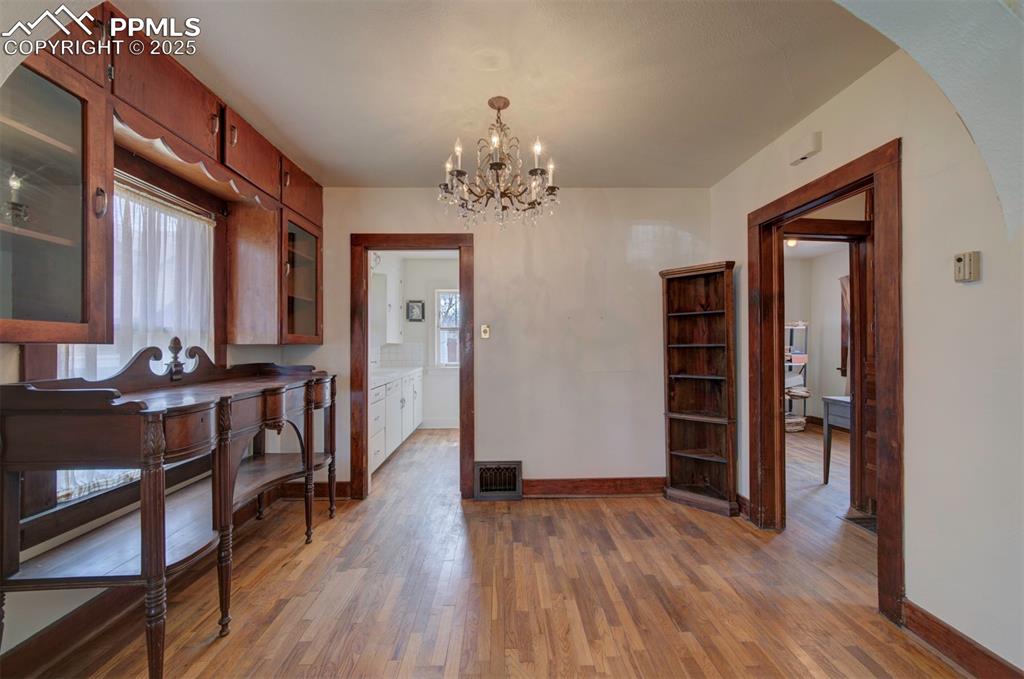
Dining Area
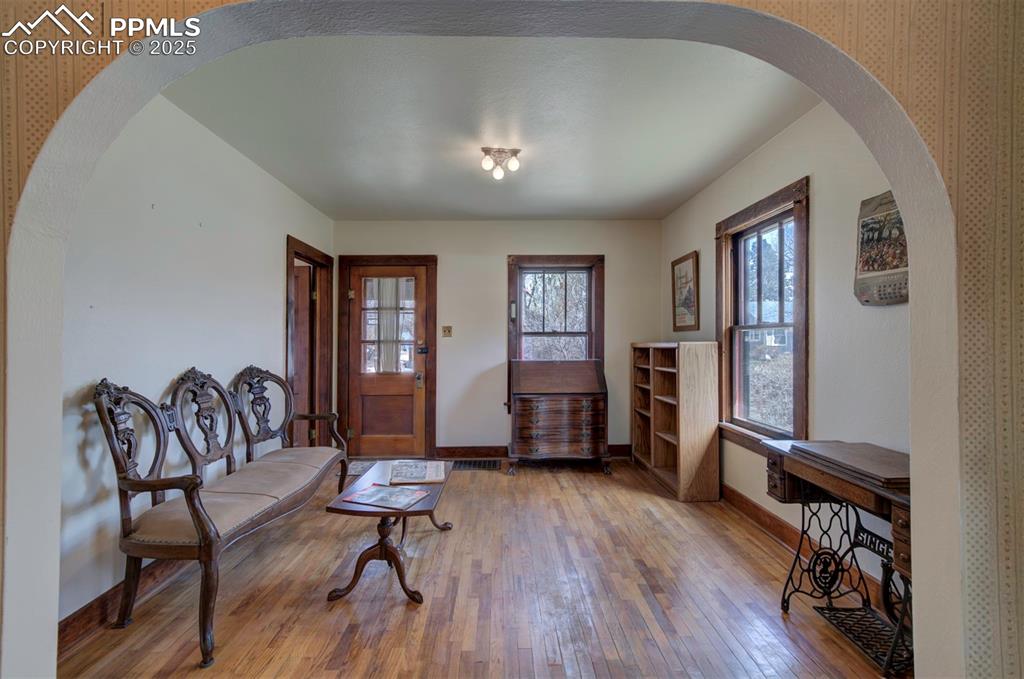
View of living room from dining room
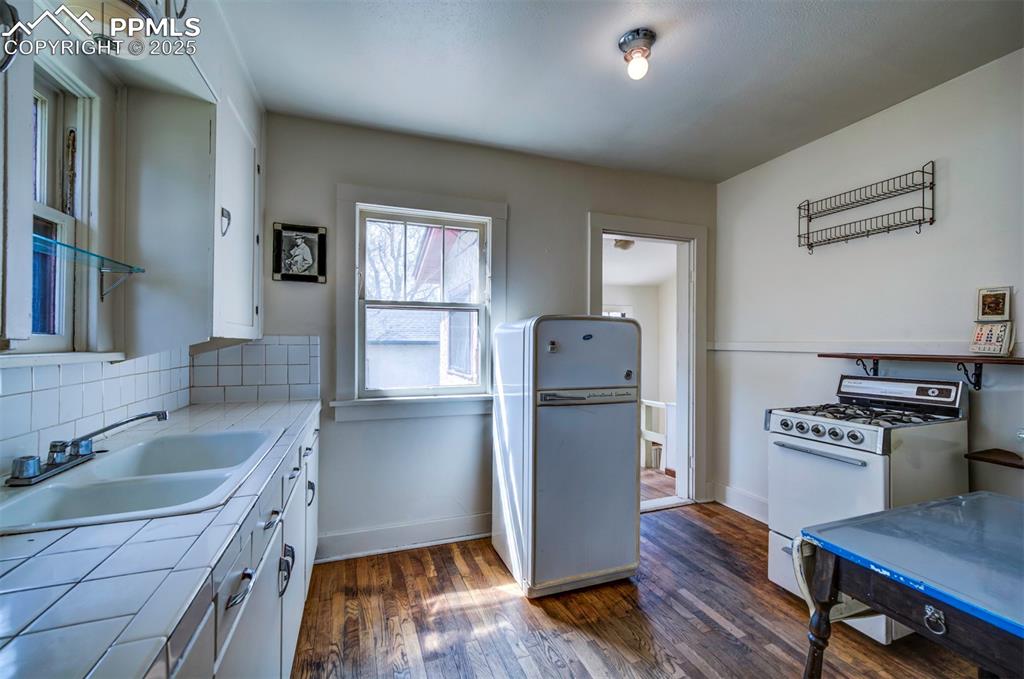
Original wood floor carry into the kitchen. View to back porch
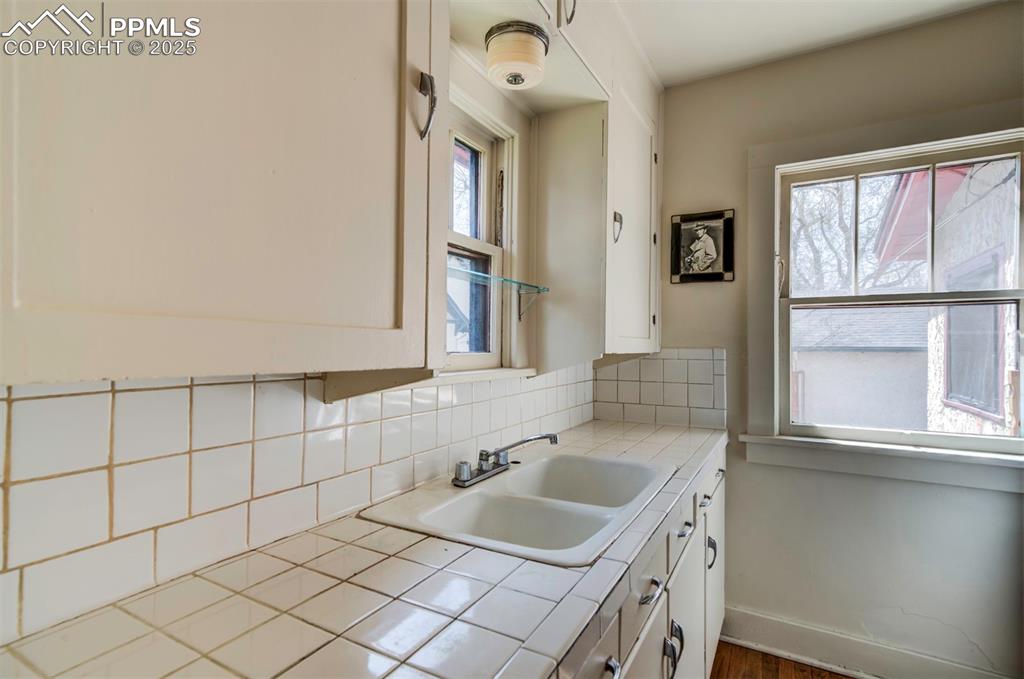
Doll house enchantment
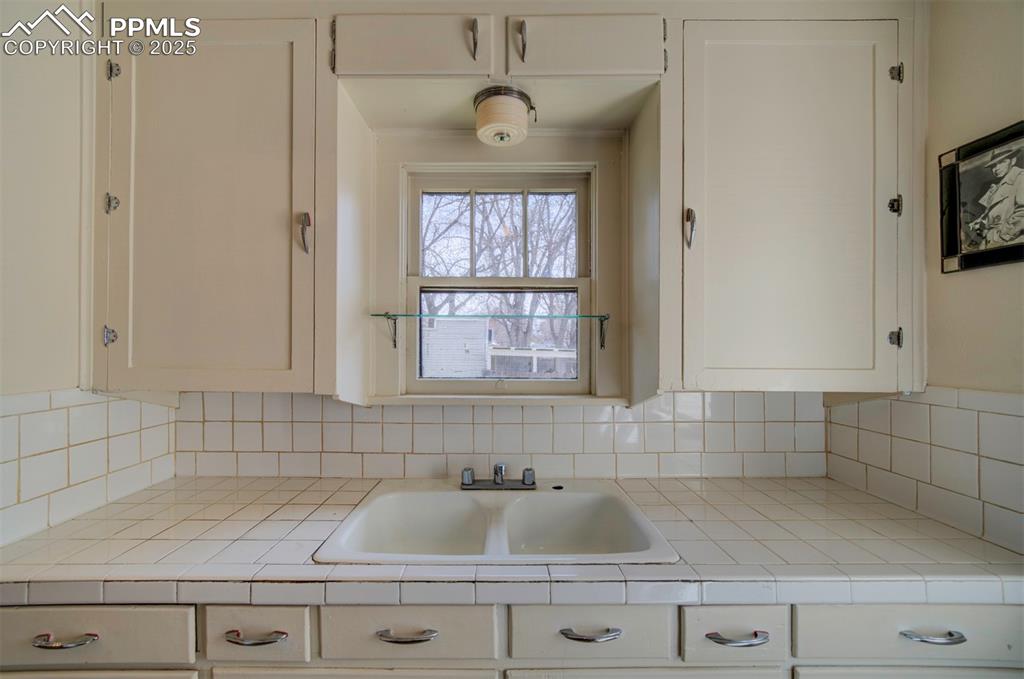
Surprisingly lots of storage for the era of the house
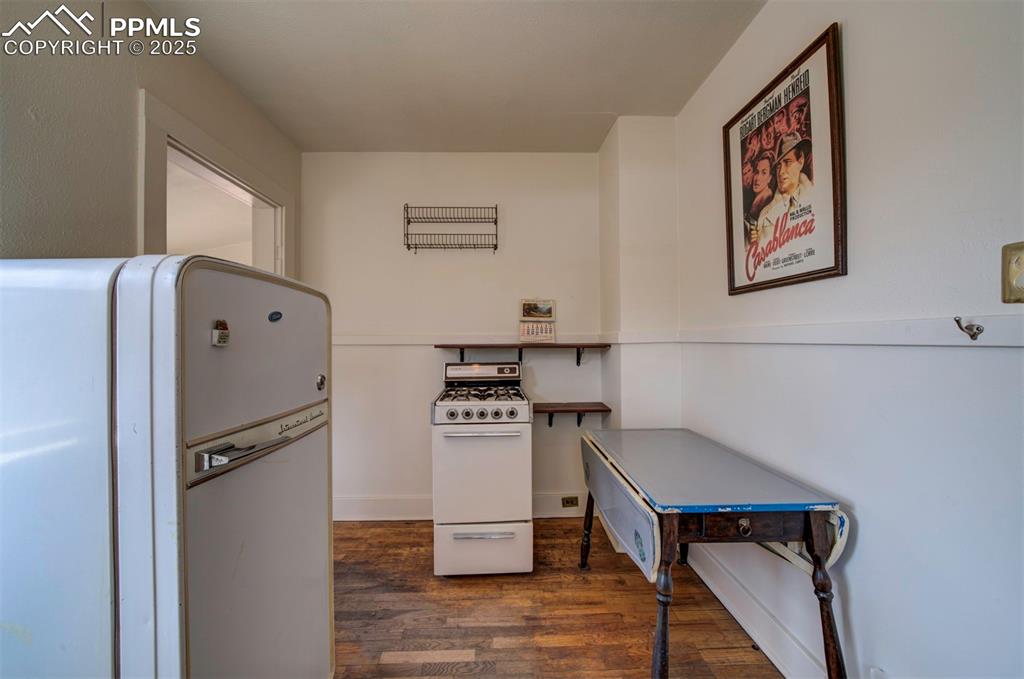
Kitchen
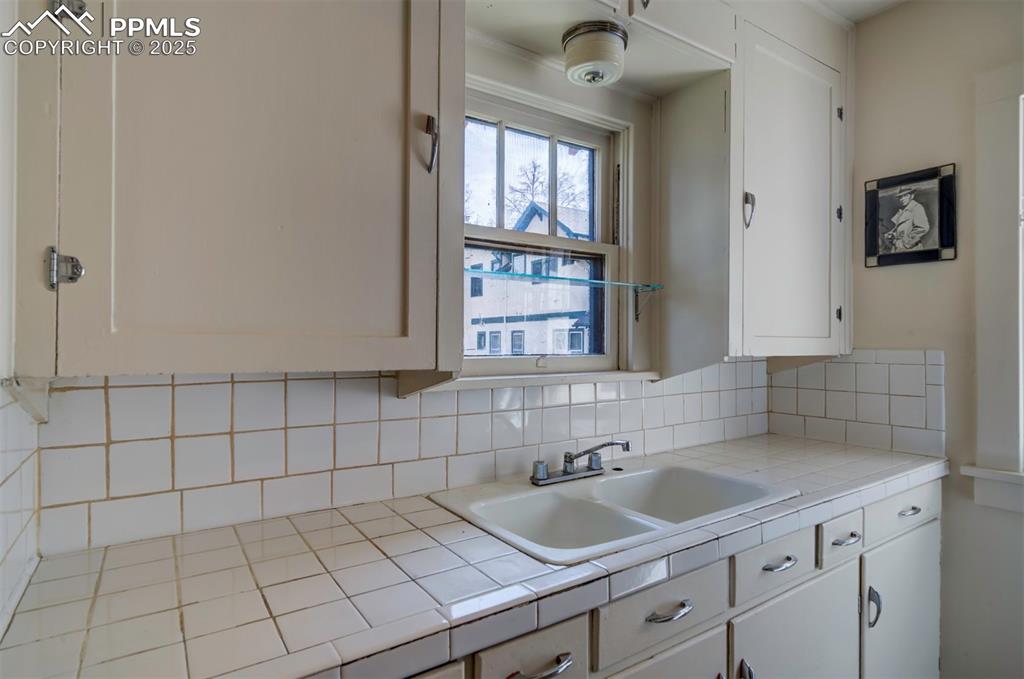
Kitchen
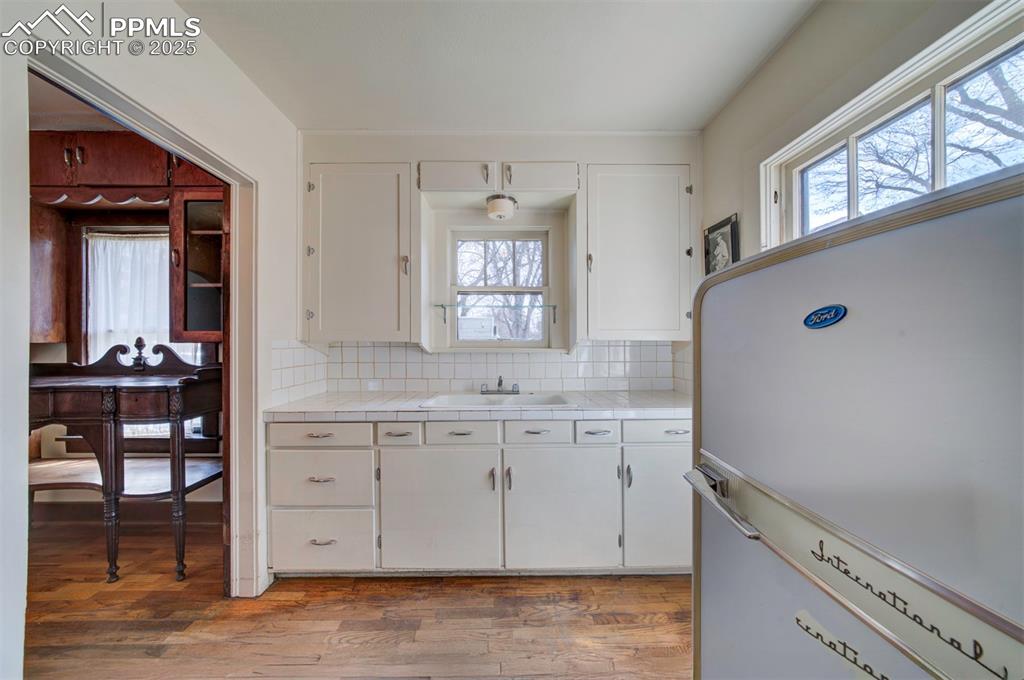
Kitchen
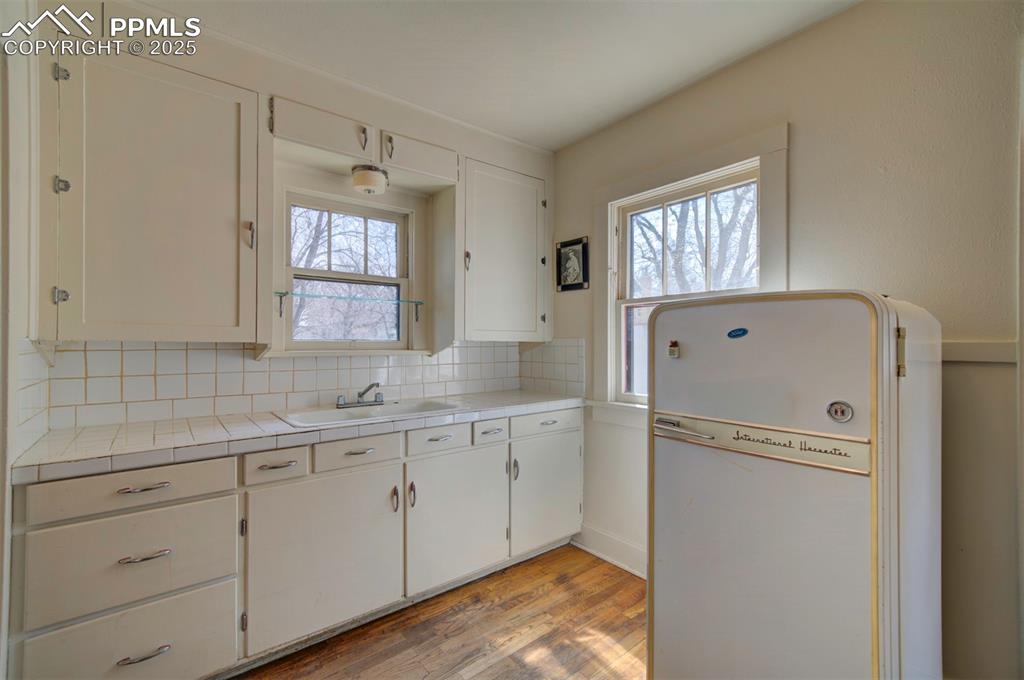
Kitchen
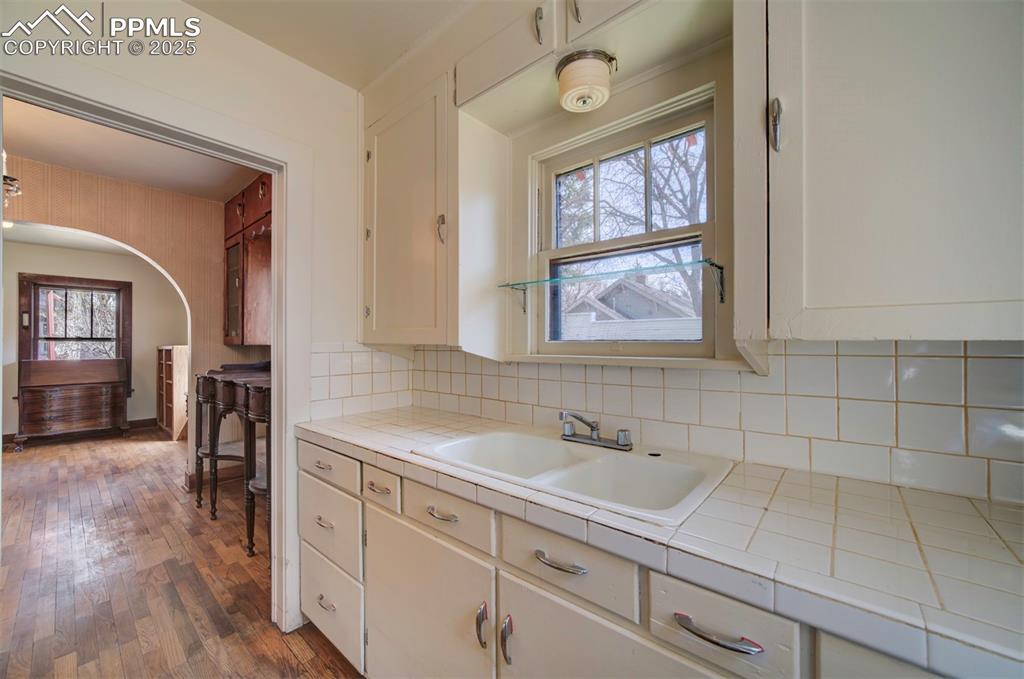
Kitchen
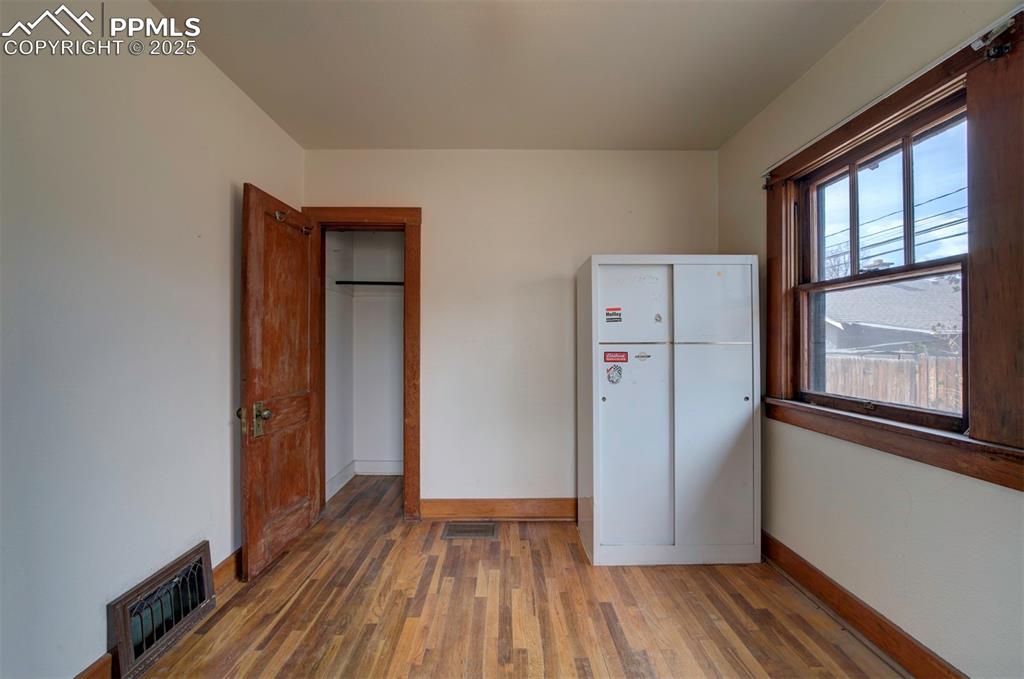
Front bedroom showing closet
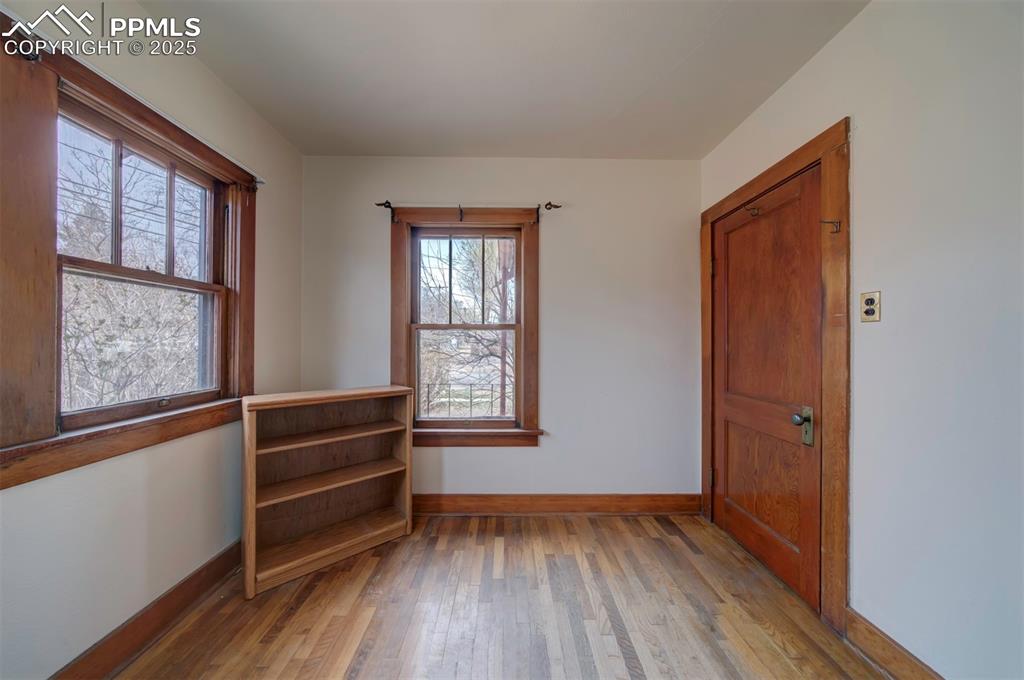
Front bedroom
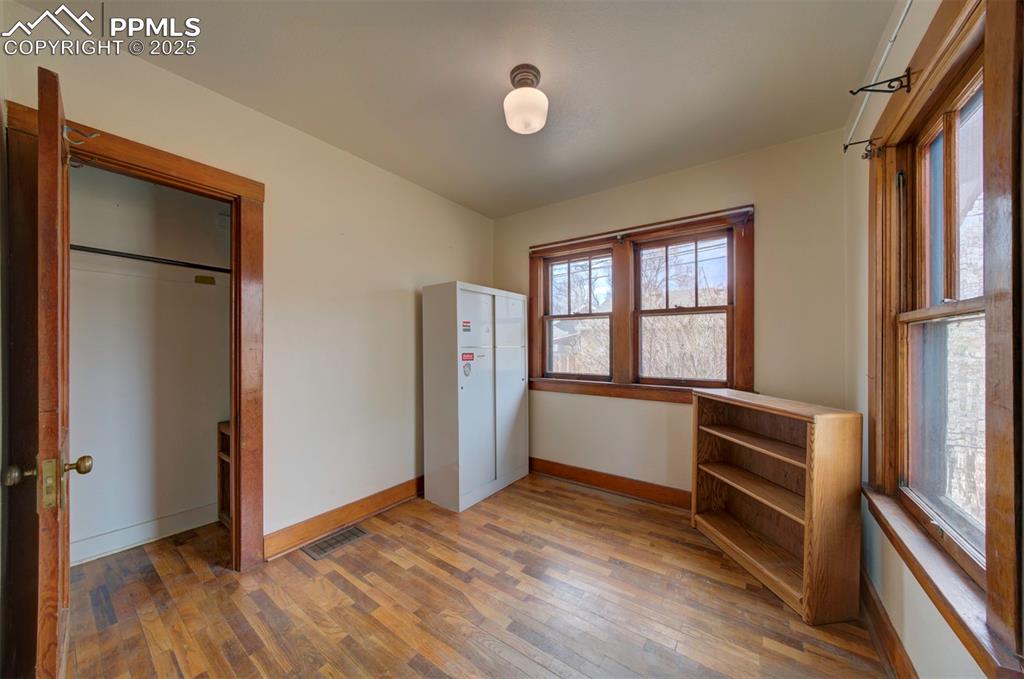
Front bedroom and closet
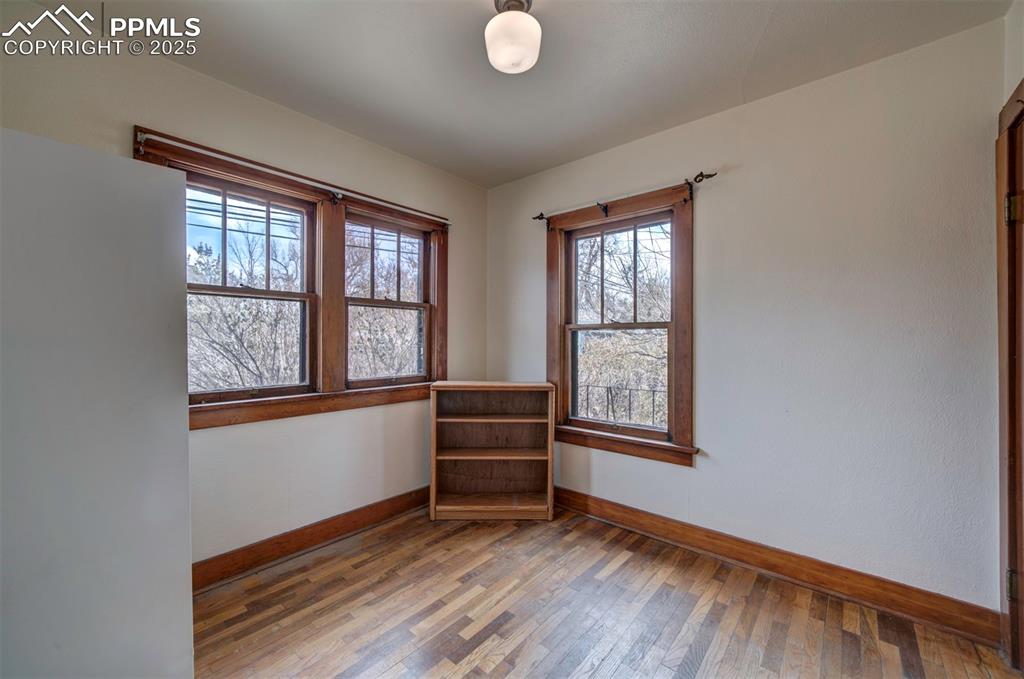
Front bedroom
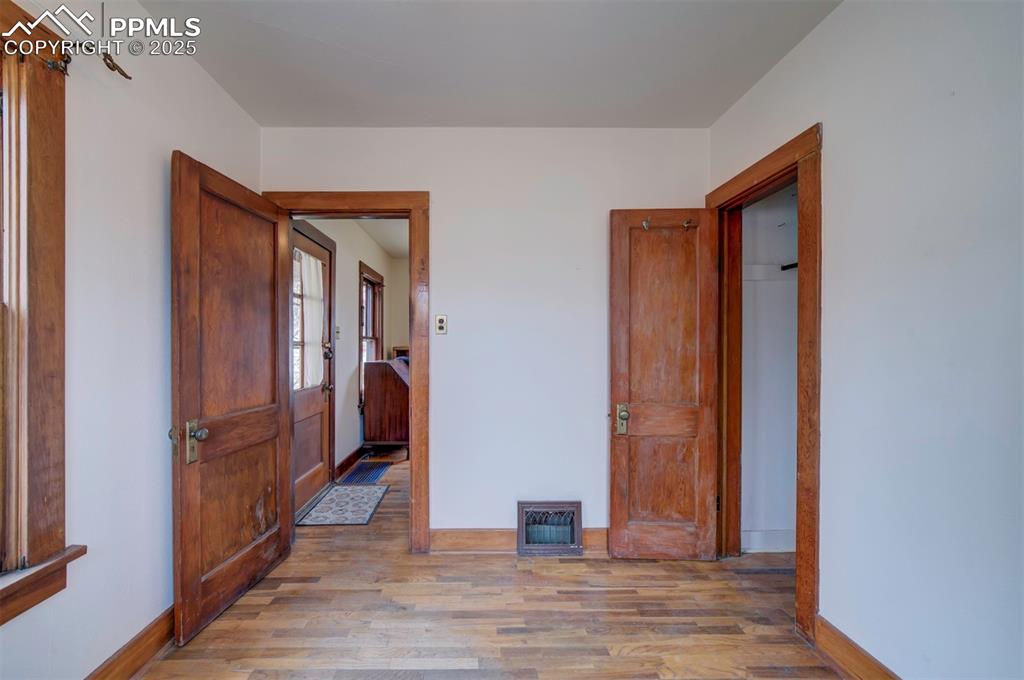
Front bedroom view to living room
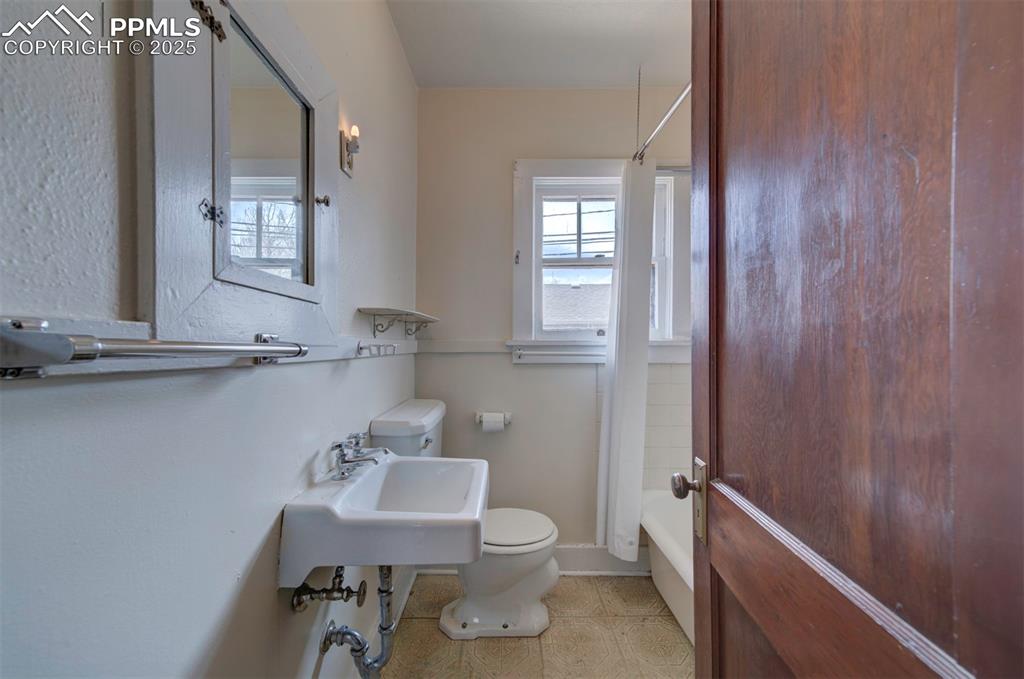
Bathroom
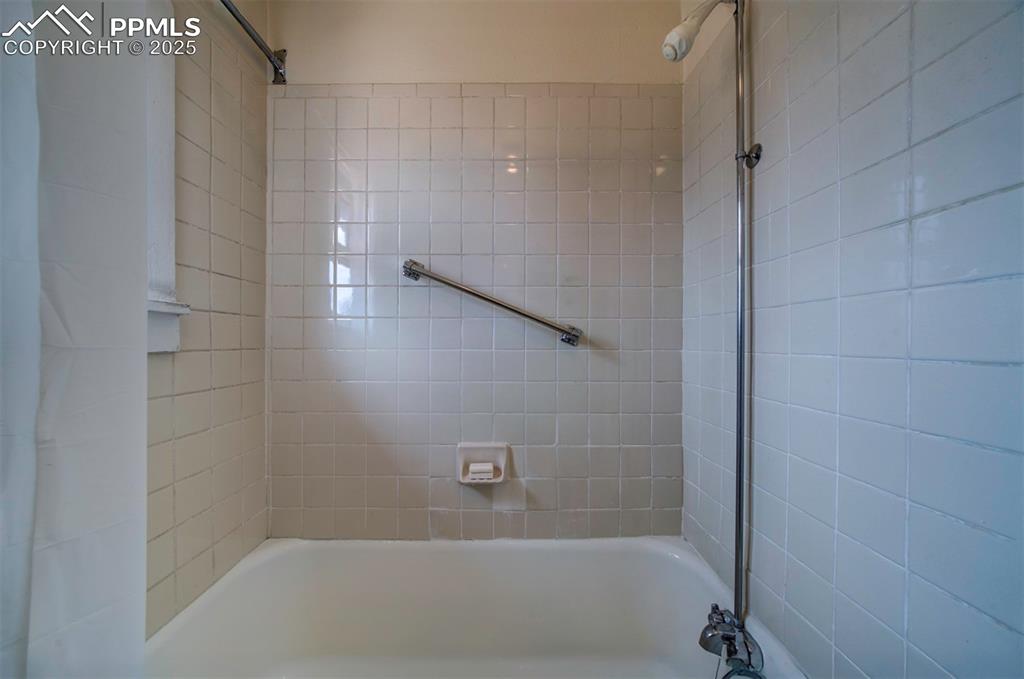
Bathroom
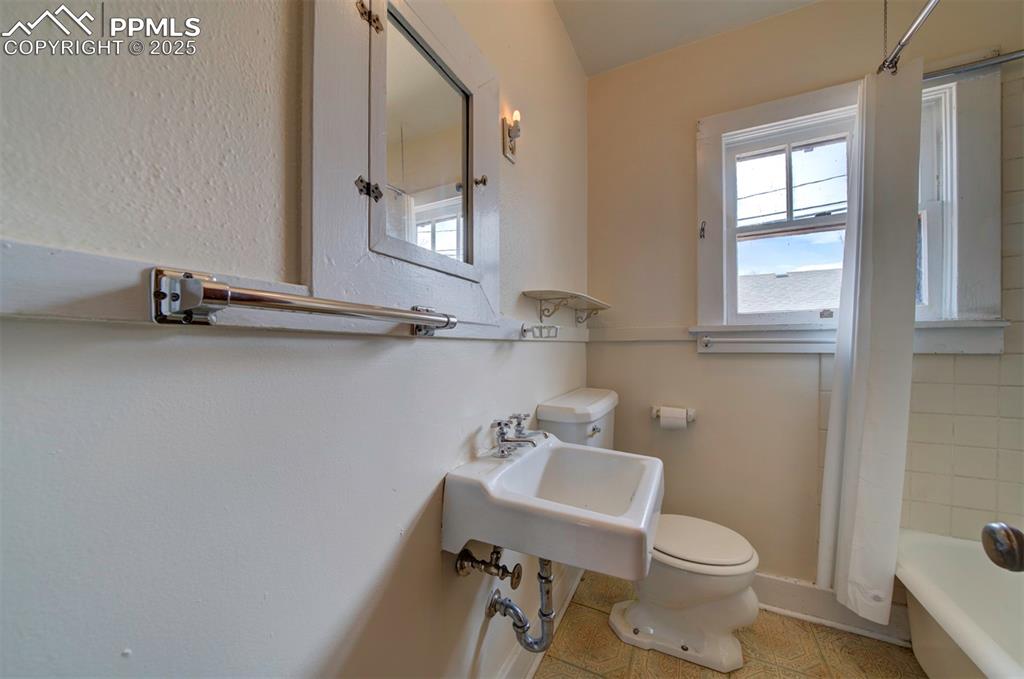
Bathroom
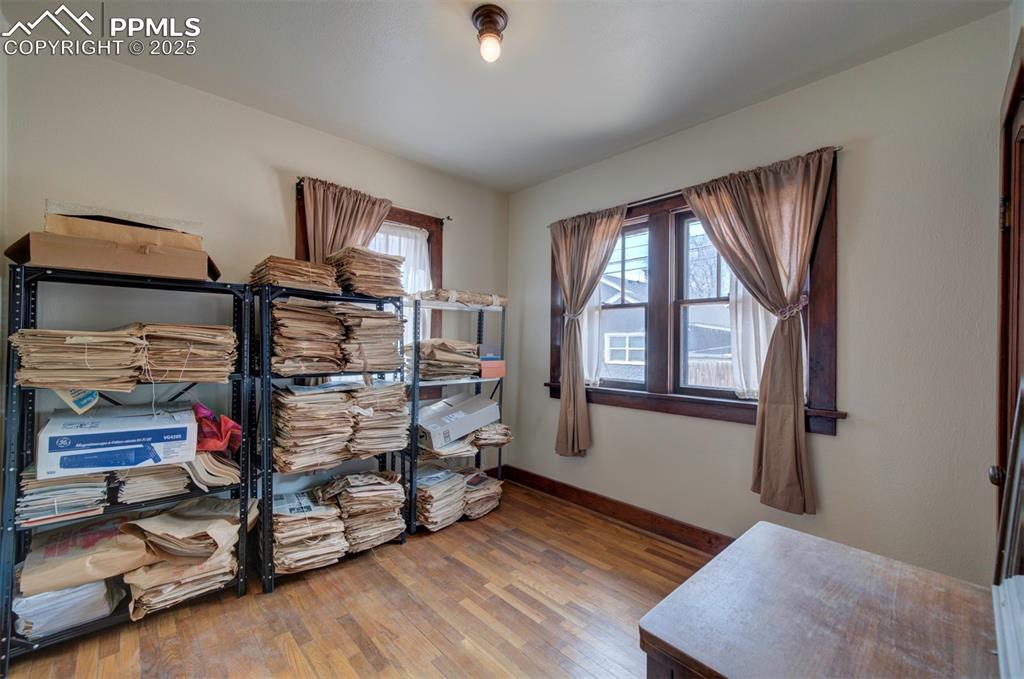
Back bedroom . . . Looking for some history? I bet you'd find it in those vintage newspapers!!
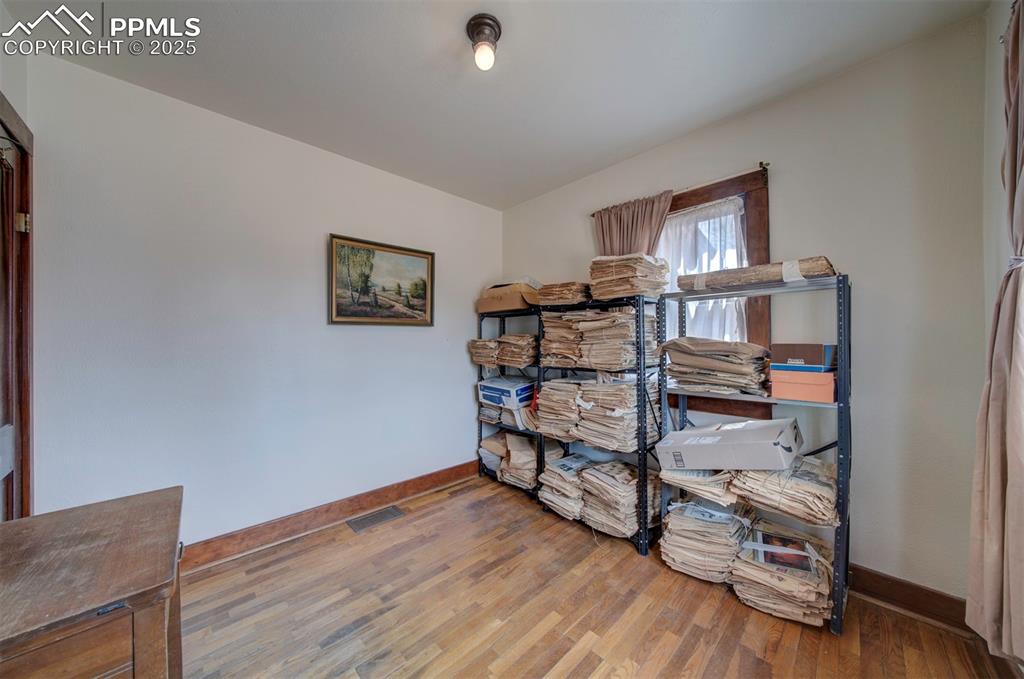
Back bedroom
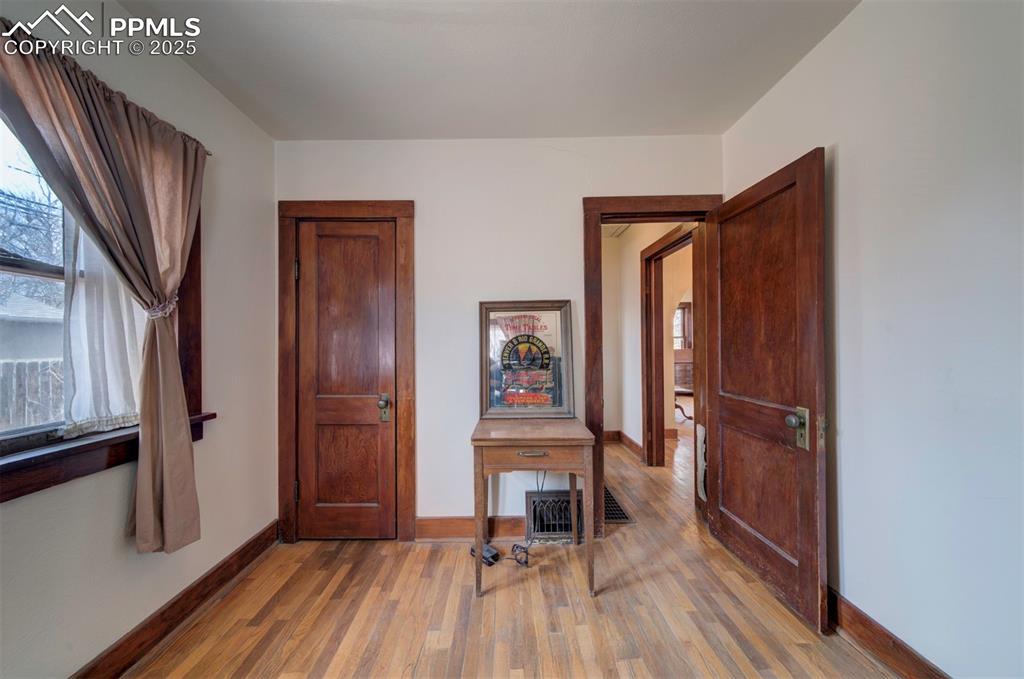
View from back bedroom to closet and hall to bathroom
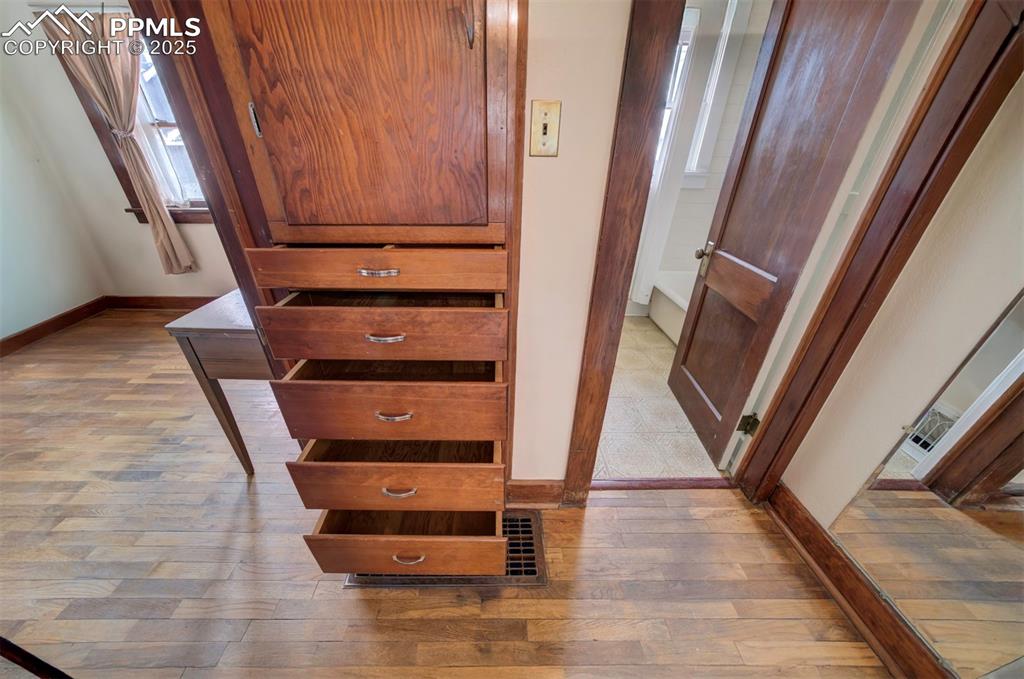
Awesome built-ins between back bedroom and bath
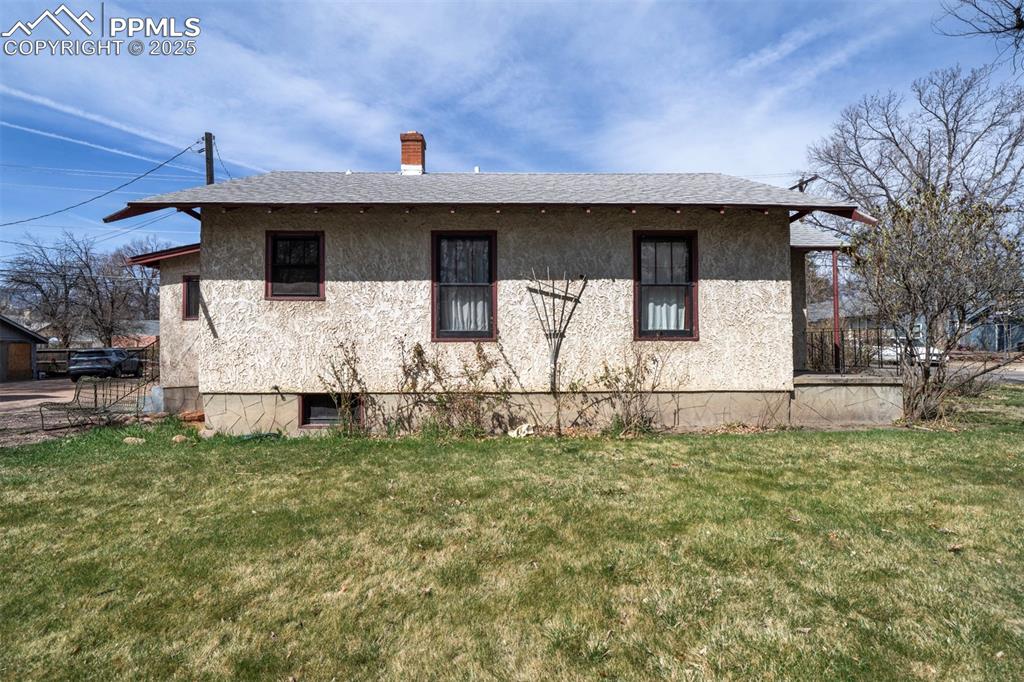
Lots of yard to work with. I bet it's beautiful when everything finally greens up!
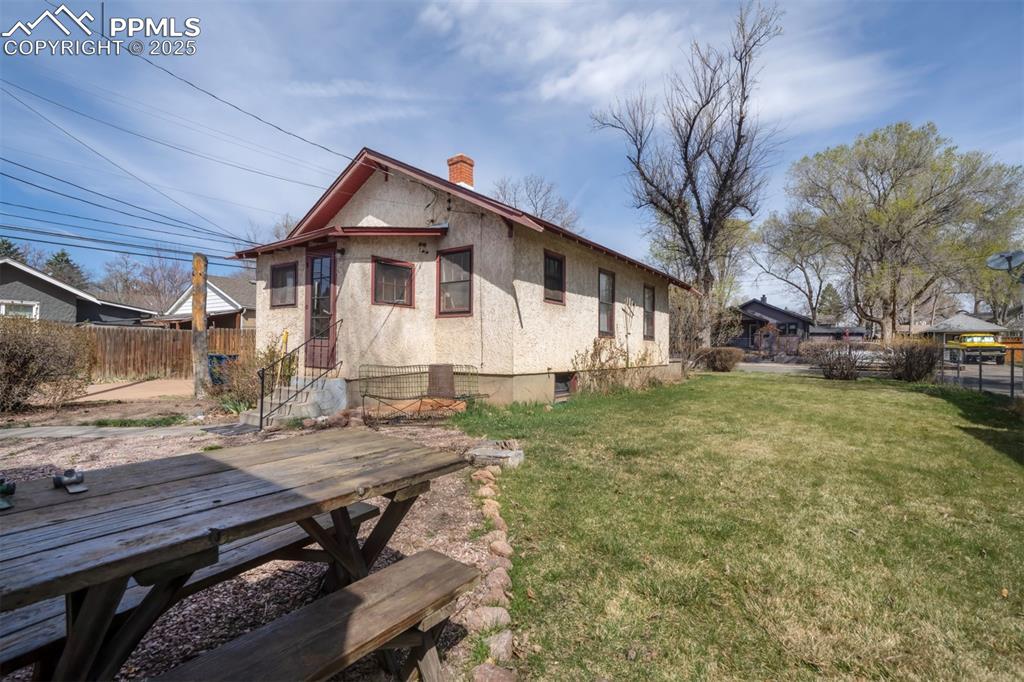
Nice size yard
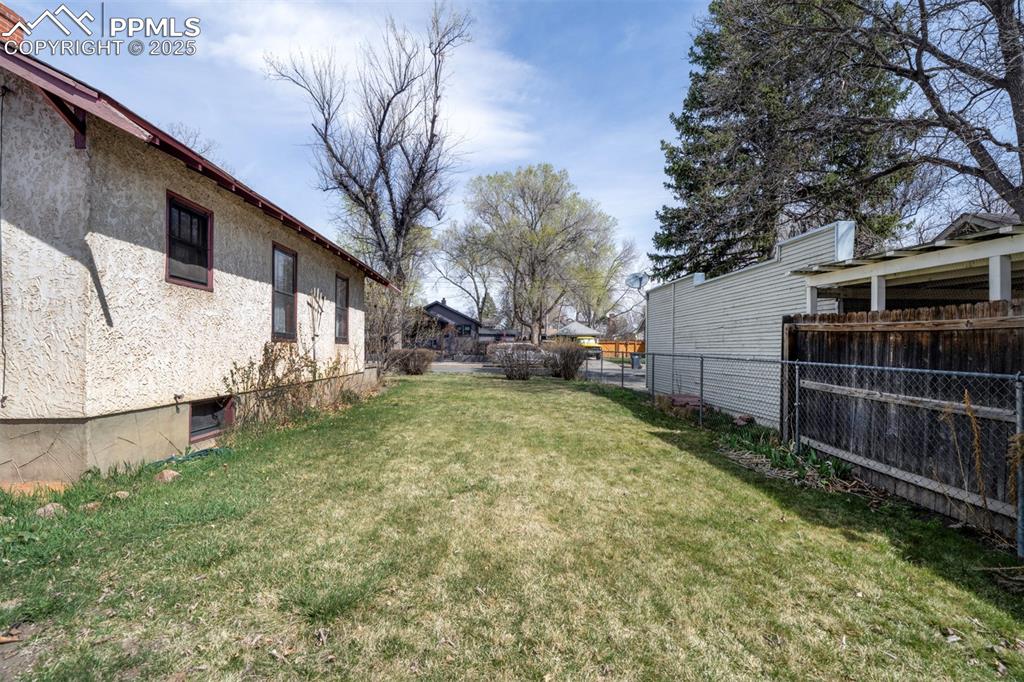
Yard
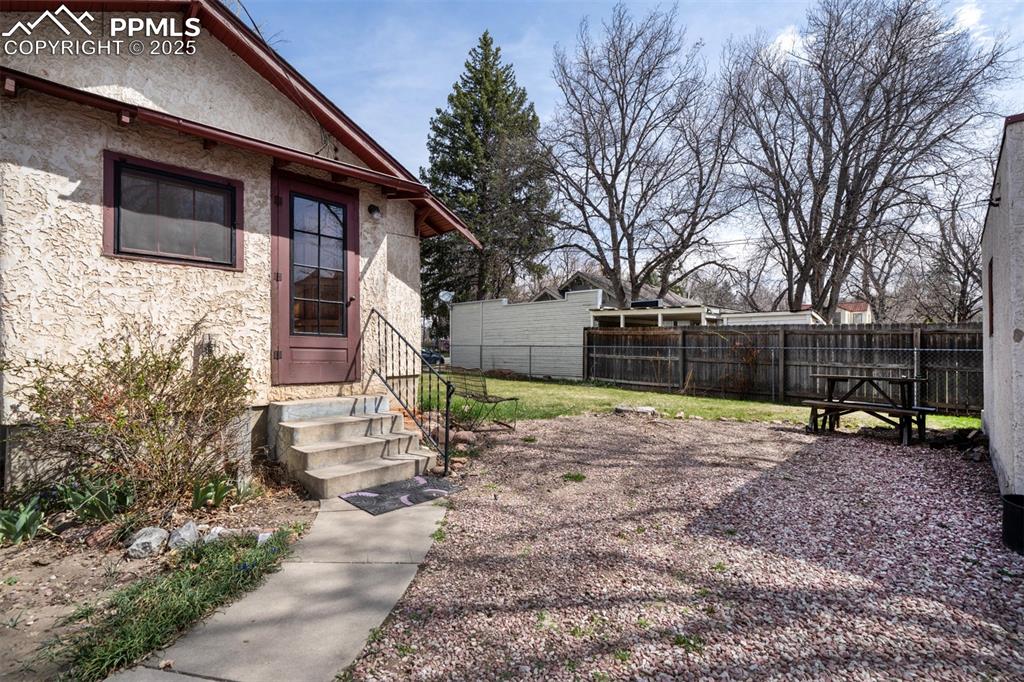
Extra parking room between garage and back door
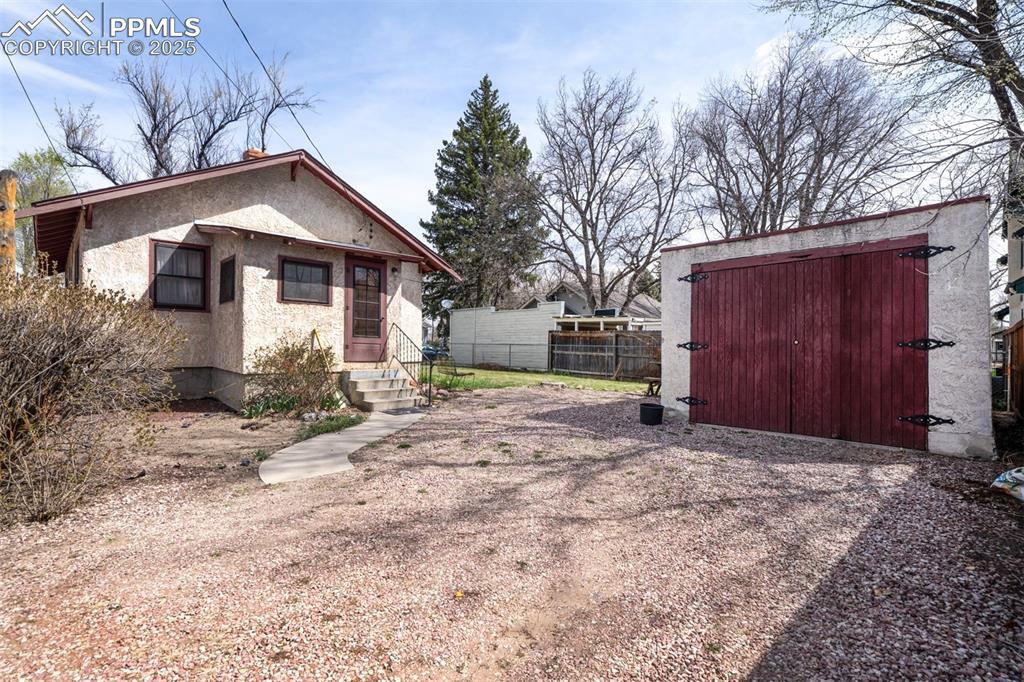
Garage and parking areas. With access from the alley
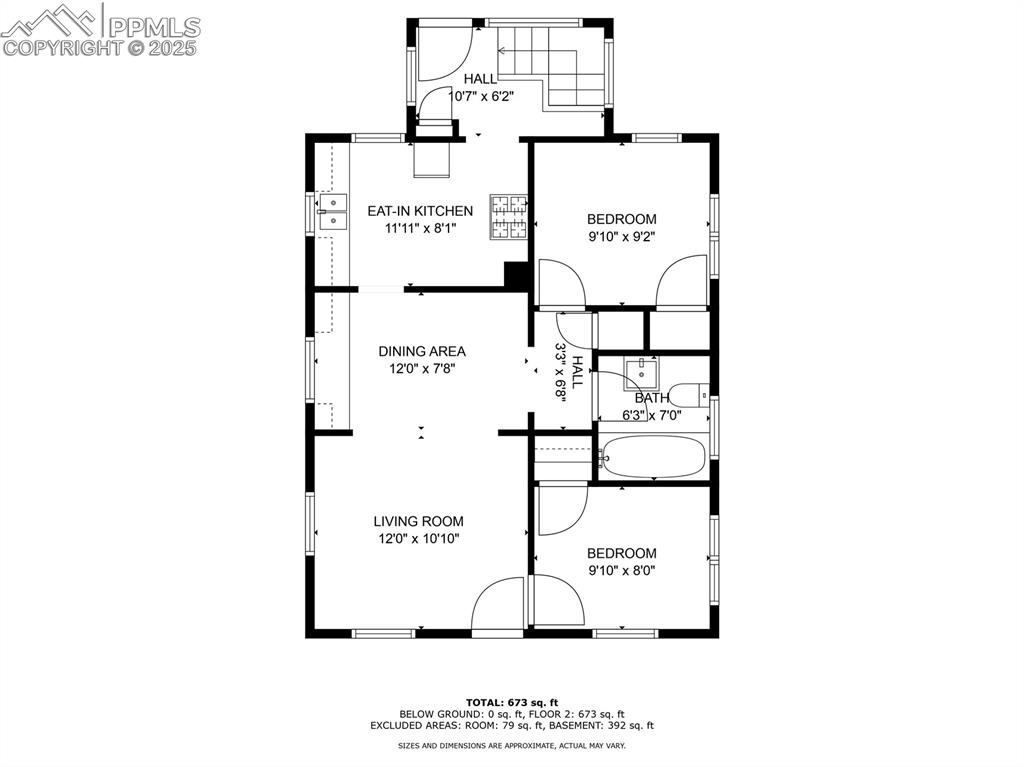
Floor Plan
Disclaimer: The real estate listing information and related content displayed on this site is provided exclusively for consumers’ personal, non-commercial use and may not be used for any purpose other than to identify prospective properties consumers may be interested in purchasing.