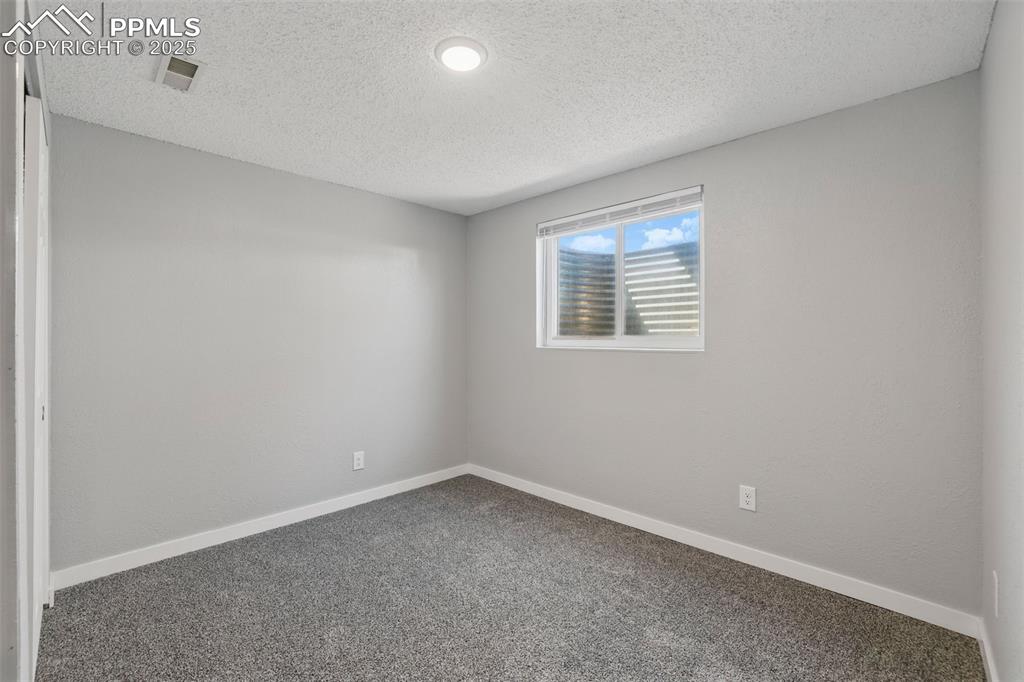7230 Goldfield Drive, Colorado Springs, CO, 80911

Single story home with stucco siding, driveway, fence, and a garage

View of front facade with a garage, concrete driveway, and stucco siding

Ranch-style home with stucco siding, fence, concrete driveway, and a garage

Entrance to property featuring stucco siding

Unfurnished living room featuring baseboards, visible vents, wood finished floors, and a textured ceiling

Virtually Staged

Unfurnished living room with a notable chandelier, a textured ceiling, visible vents, and light wood-type flooring

Additional living space featuring lofted ceiling, wood finished floors, visible vents, and a textured ceiling

Entryway with baseboards, a notable chandelier, a textured ceiling, and light wood-style floors

Kitchen with a textured ceiling, a sink, gray cabinets, stainless steel appliances, and visible vents

Kitchen with a textured ceiling, lofted ceiling, appliances with stainless steel finishes, gray cabinets, and light tile patterned floors

Room details featuring light countertops and a sink

Kitchen with gray cabinetry, stainless steel appliances, a textured ceiling, and a sink

Unfurnished room featuring baseboards, wood finished floors, visible vents, and a textured ceiling

Virtually Staged

Unfurnished bedroom with baseboards, wood finished floors, a textured ceiling, and two closets

Bathroom with a textured wall, toilet, vanity, and a stall shower

Unfurnished bedroom with wood finished floors, multiple closets, and baseboards

Spare room featuring a textured ceiling, wood finished floors, visible vents, and baseboards

Bedroom with baseboards and light wood-style floors

View of walk in closet

Stairs with baseboards, a textured wall, and carpet flooring

Basement with a textured ceiling, carpet, visible vents, and baseboards

Virtually Staged

Virtually Staged

Basement featuring carpet floors, baseboards, a textured ceiling, and recessed lighting

Virtually Staged

Full bath with toilet, vanity, and bathtub / shower combination

Unfurnished bedroom featuring a textured ceiling, baseboards, visible vents, a closet, and carpet floors

Virtually Staged

Virtually Staged

Unfurnished bedroom with baseboards, a textured ceiling, and carpet

Back of house with stucco siding and fence

View of yard with a fenced backyard, a residential view, and a patio

View of yard featuring a fenced backyard, a residential view, and a patio

View of front facade featuring fence, driveway, and a garage
Disclaimer: The real estate listing information and related content displayed on this site is provided exclusively for consumers’ personal, non-commercial use and may not be used for any purpose other than to identify prospective properties consumers may be interested in purchasing.