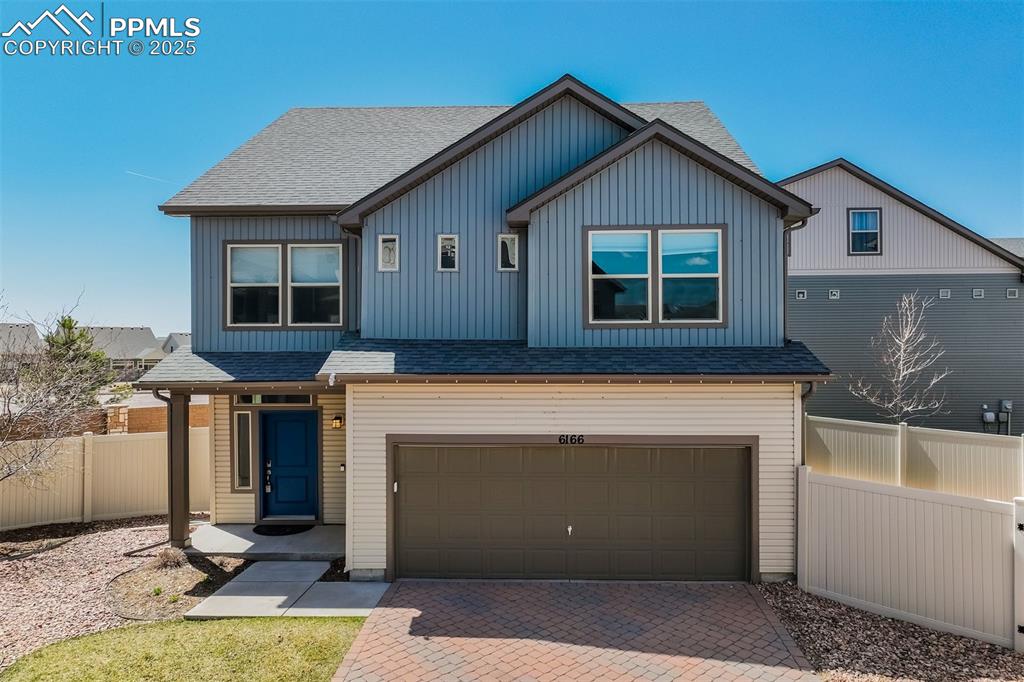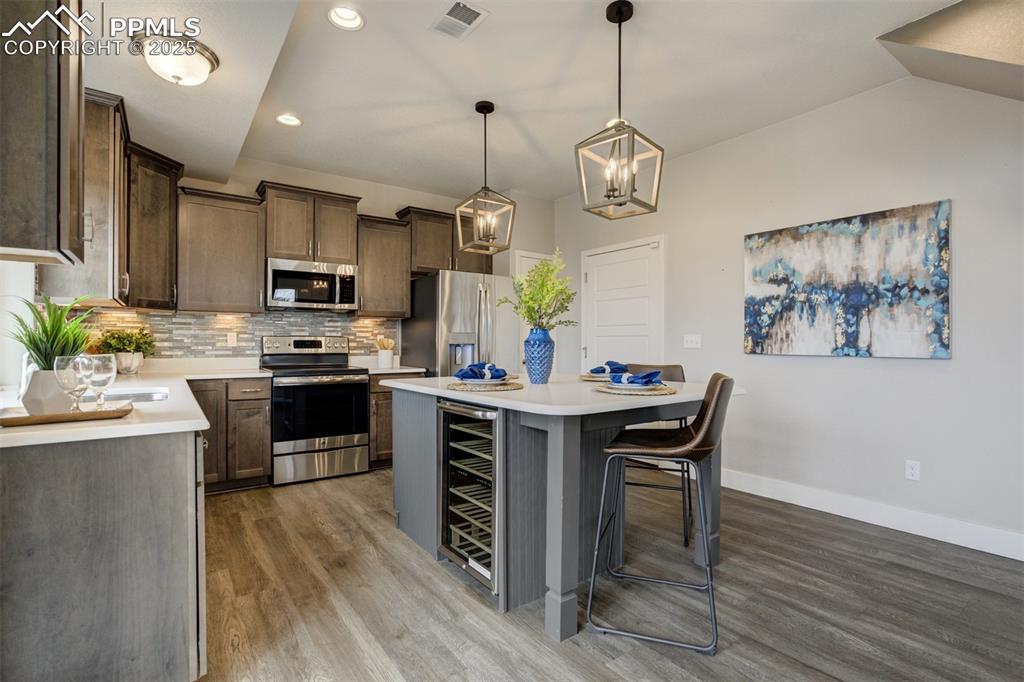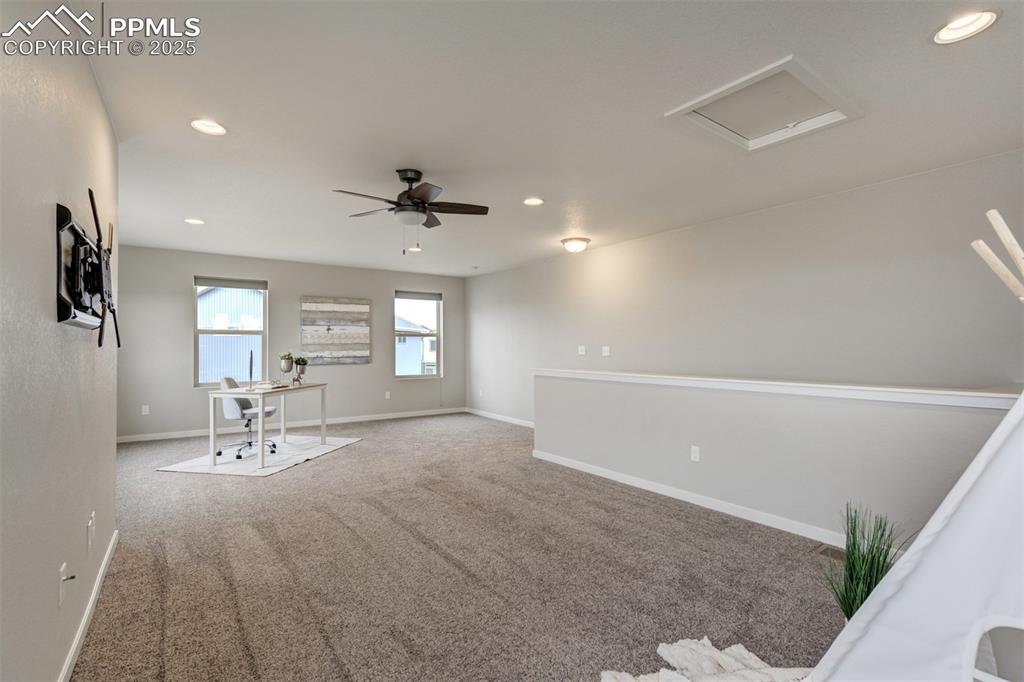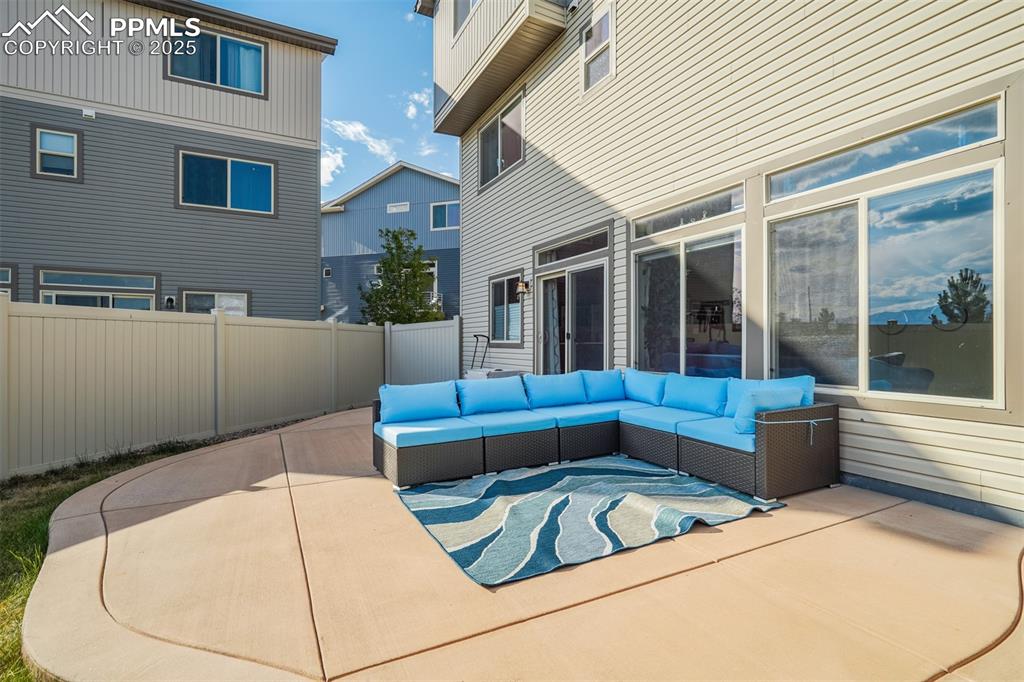6166 John Muir Trail, Colorado Springs, CO, 80927

Front of Structure

Front of Structure

convenient powder room bath

Living Room

Beautiful windows with Pikes Peak views

Stack stone fireplace

Other

Living Room

Living Room

Living Room

beautiful island with wine fridge

Kitchen

Kitchen

Kitchen

stunning tile backsplash with undermount lighting

Kitchen

wine fridge

Kitchen

Other

Kitchen

large master bedroom with ensuite

modern barn door into primary bath

Bedroom

Bedroom

large walk in shower

double vanity

Bedroom

Bedroom

Bedroom

2nd bath for other bedrooms

Bathroom

Other

Bedroom

conveniently located laundry on same floor as bedrooms

Bedroom

Other

Large loft with stunning mountain views

Office

Living Room

Patio

Other

Patio

Patio

Yard

Patio

Back of Structure
Disclaimer: The real estate listing information and related content displayed on this site is provided exclusively for consumers’ personal, non-commercial use and may not be used for any purpose other than to identify prospective properties consumers may be interested in purchasing.