2518 Royalty Court, Colorado Springs, CO, 80904
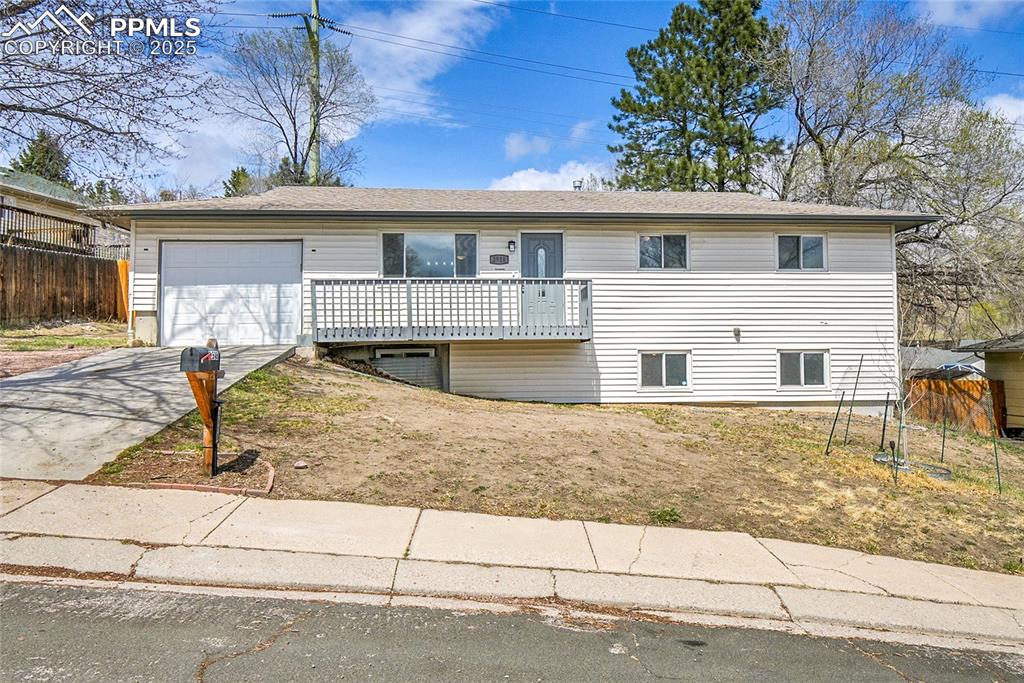
Front of home faces south
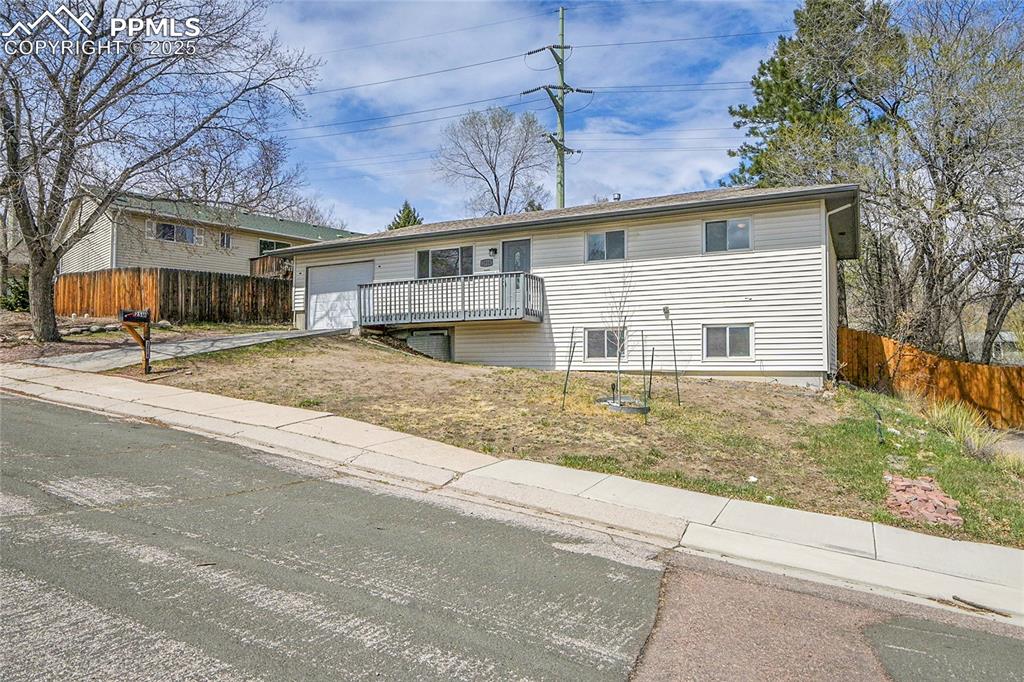
Front of Structure
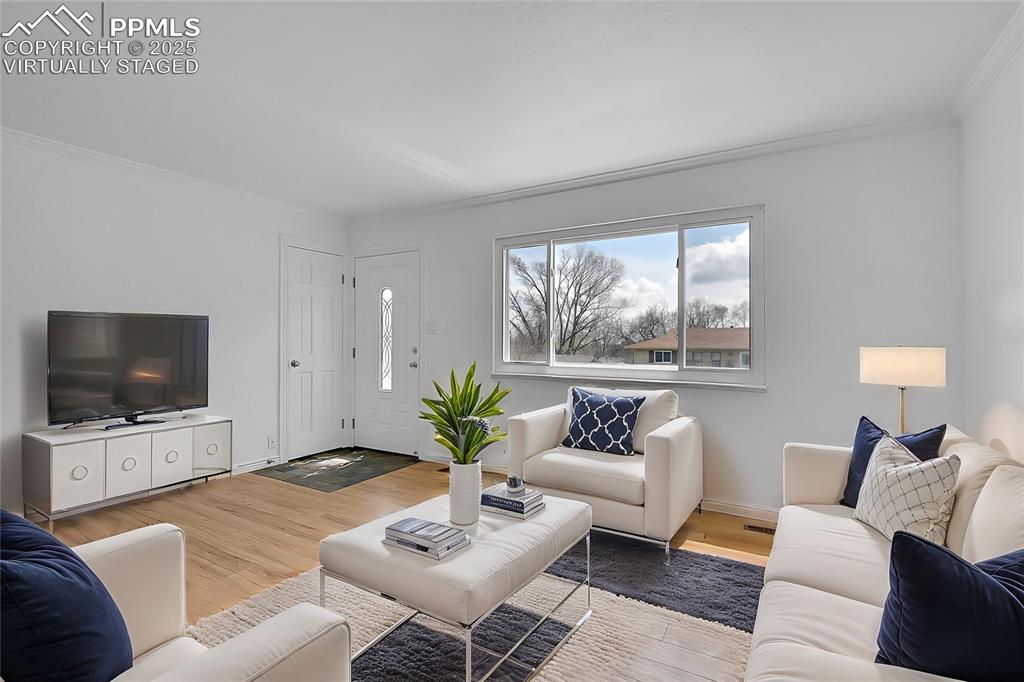
Virtually Staged - living room - main level
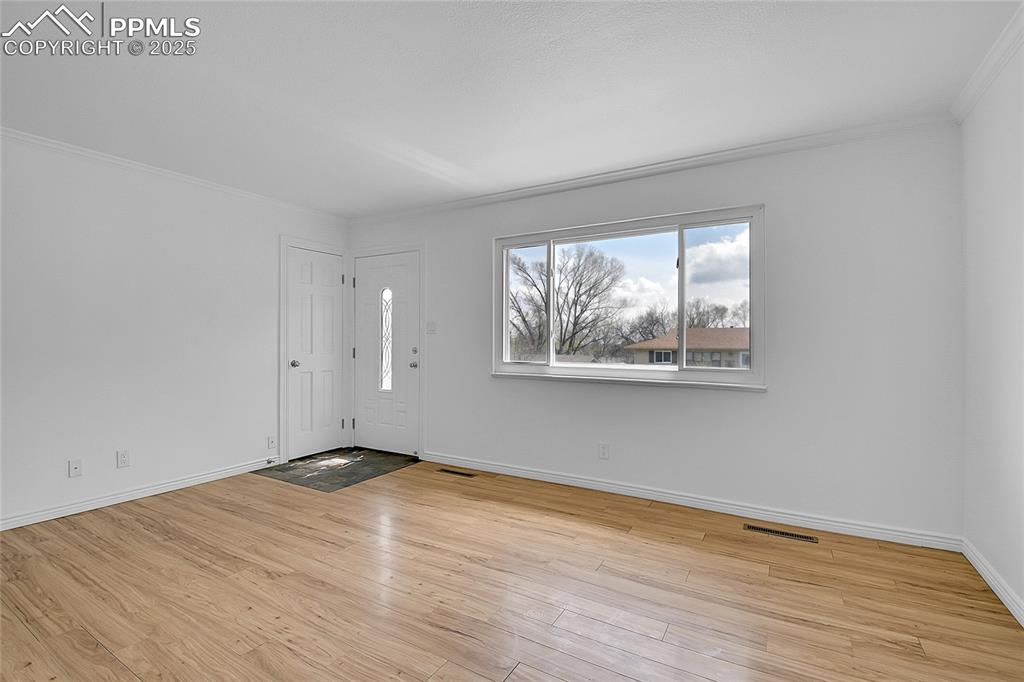
Living Room
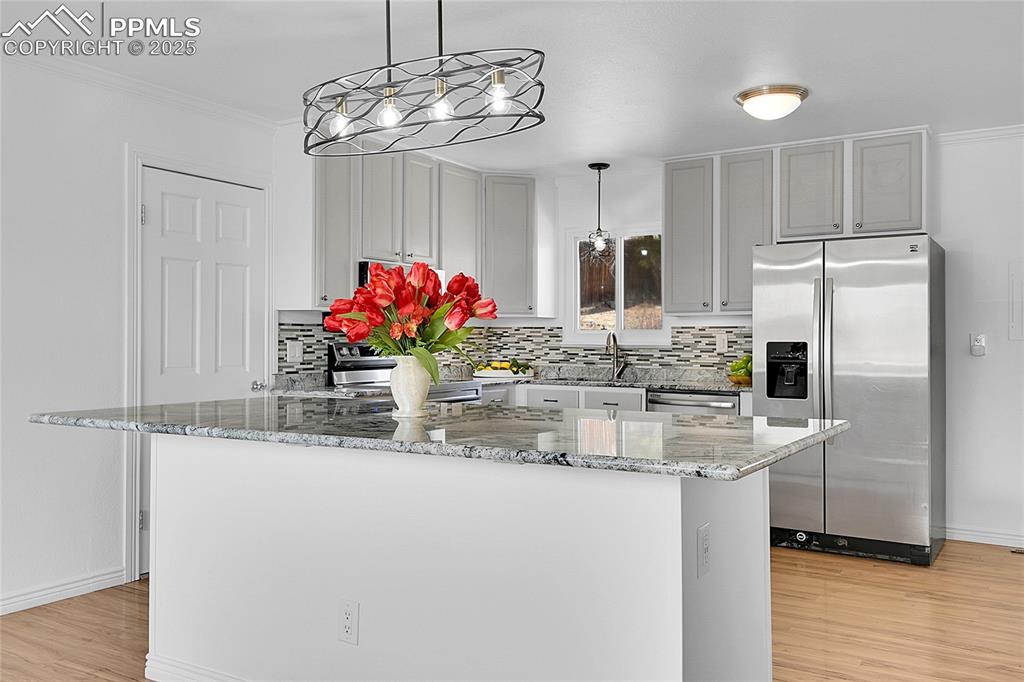
Spacious open kitchen
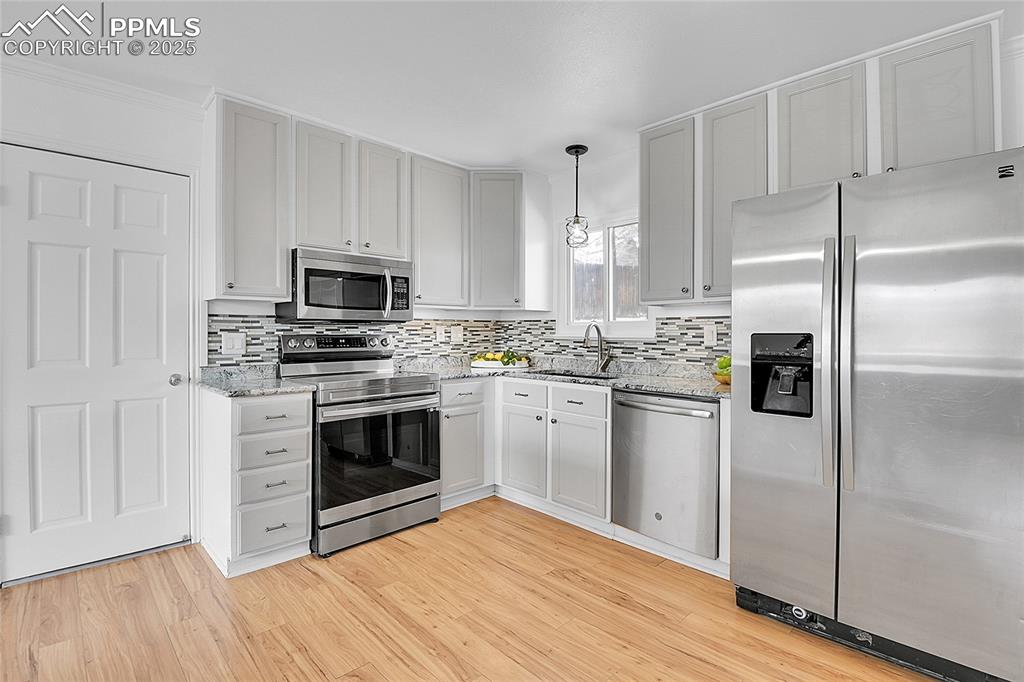
Kitchen
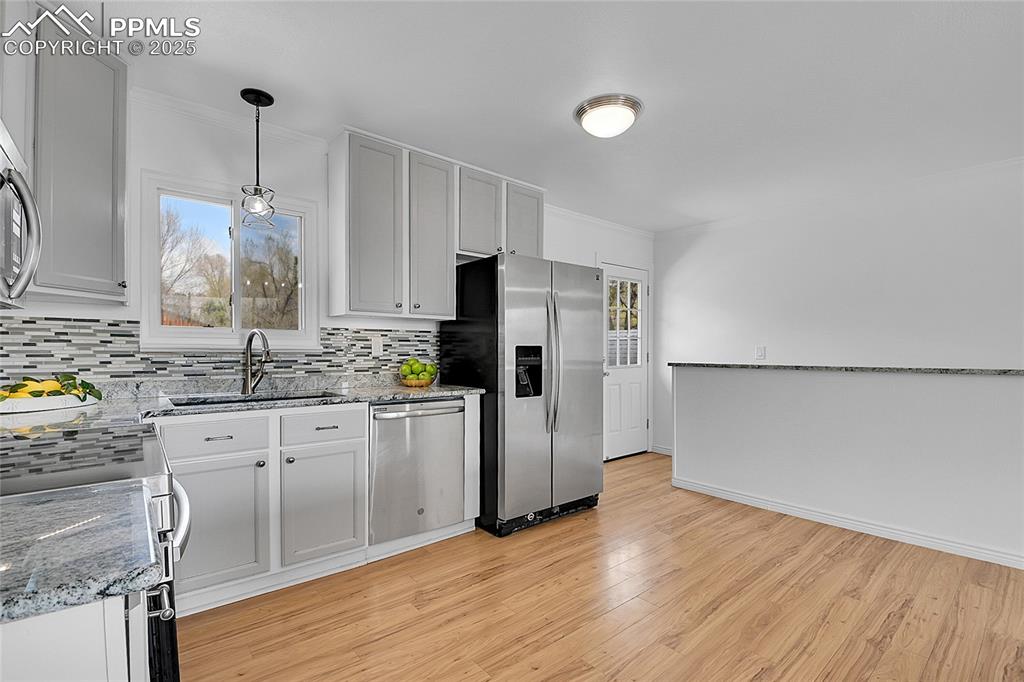
Kitchen
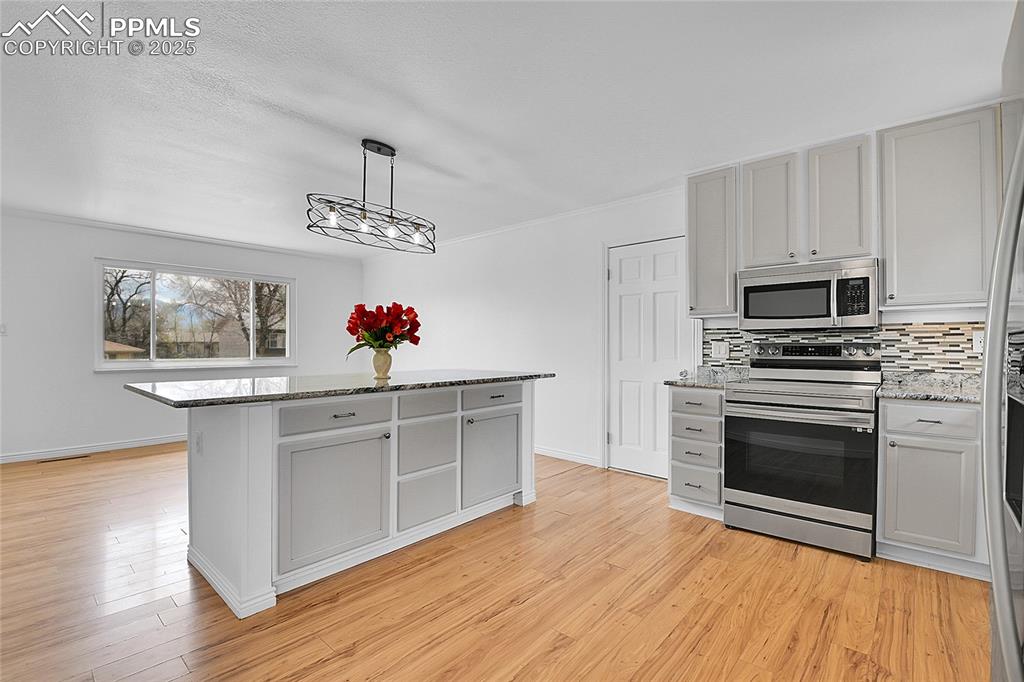
Kitchen
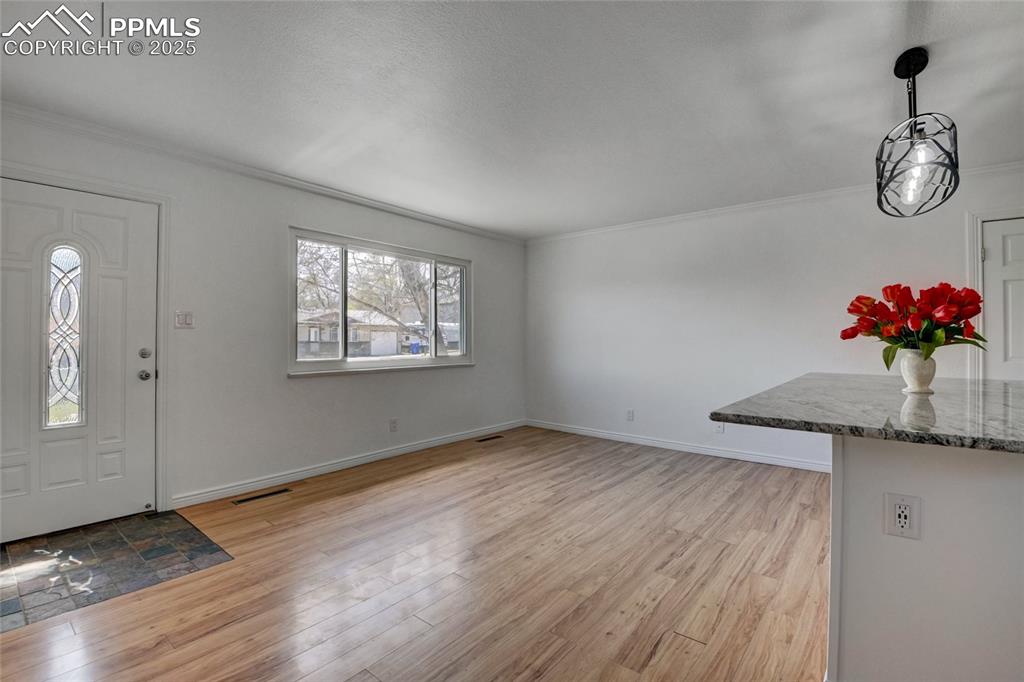
Living Room
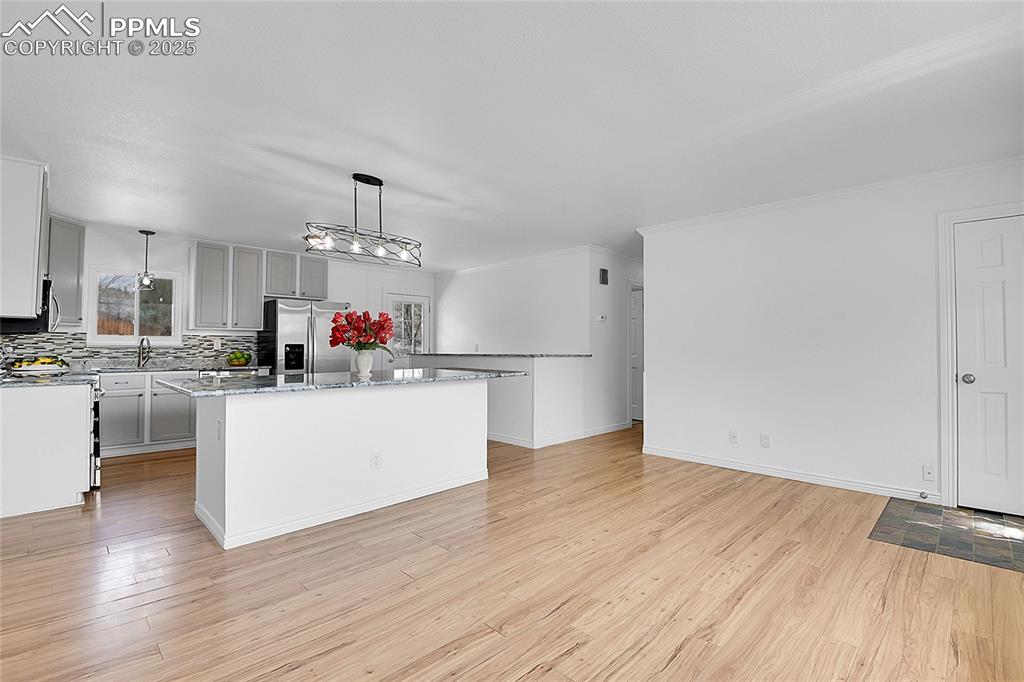
Kitchen
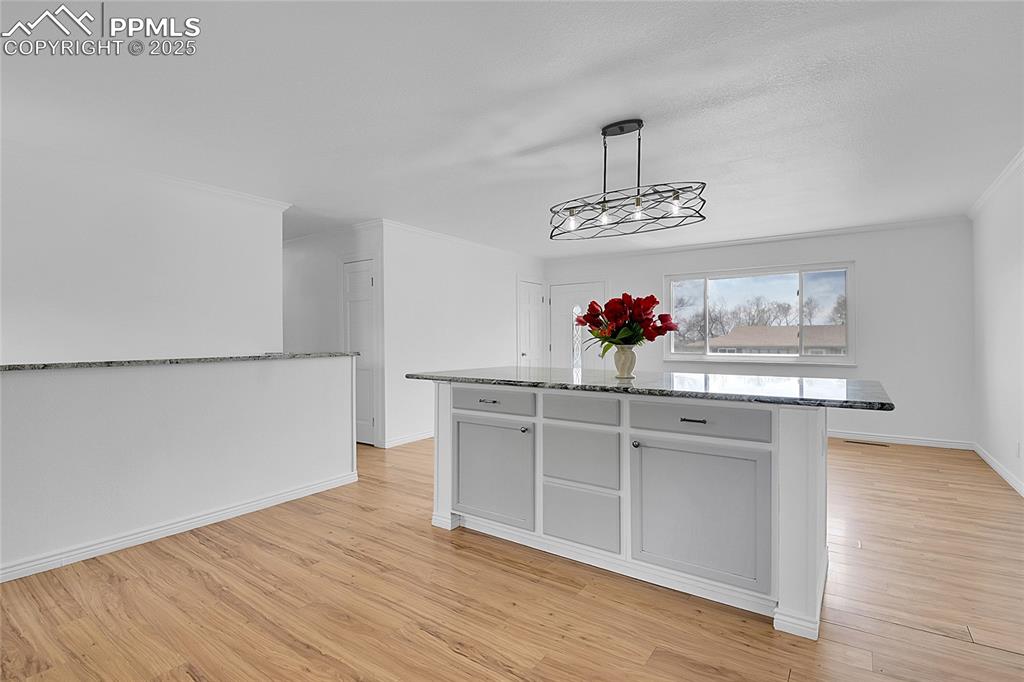
Kitchen
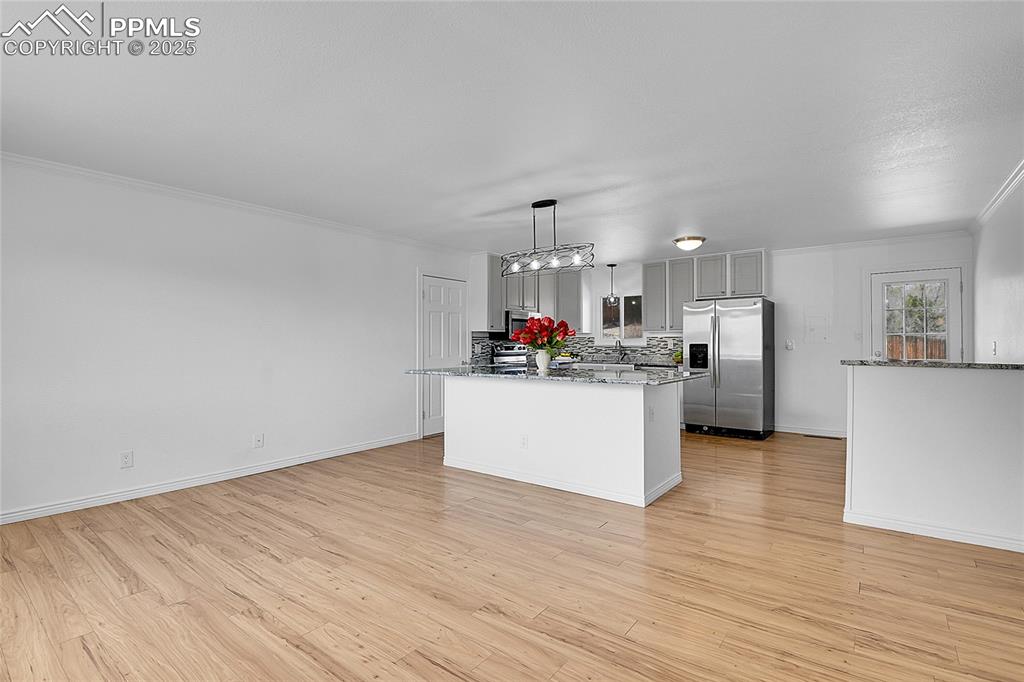
Kitchen
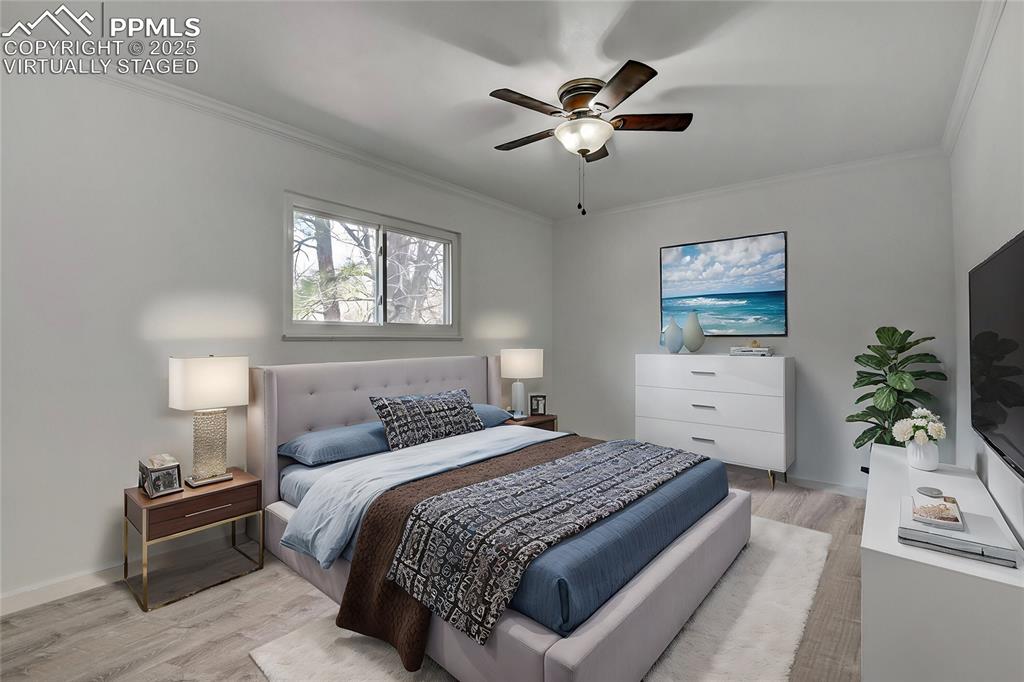
virtually staged
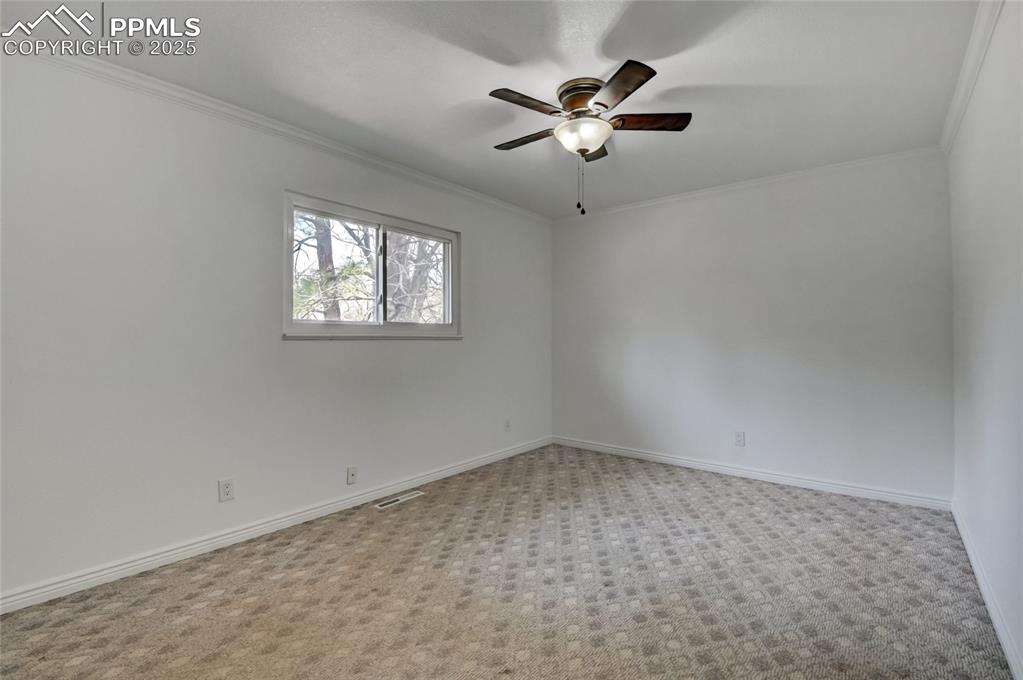
Primary bedroom - new flooring
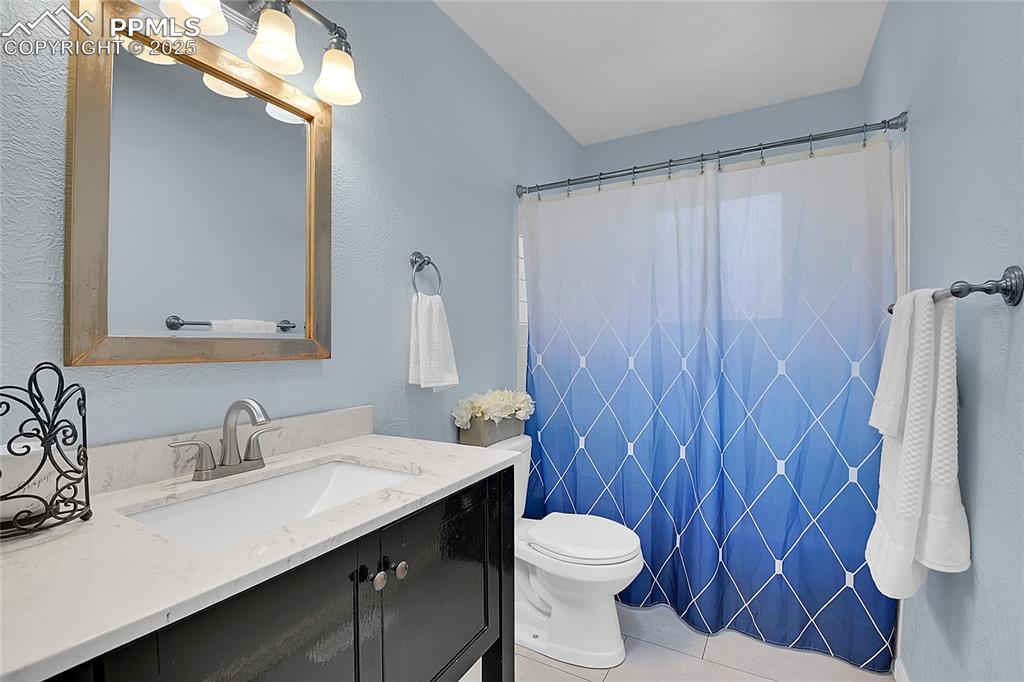
Main level full bathroom
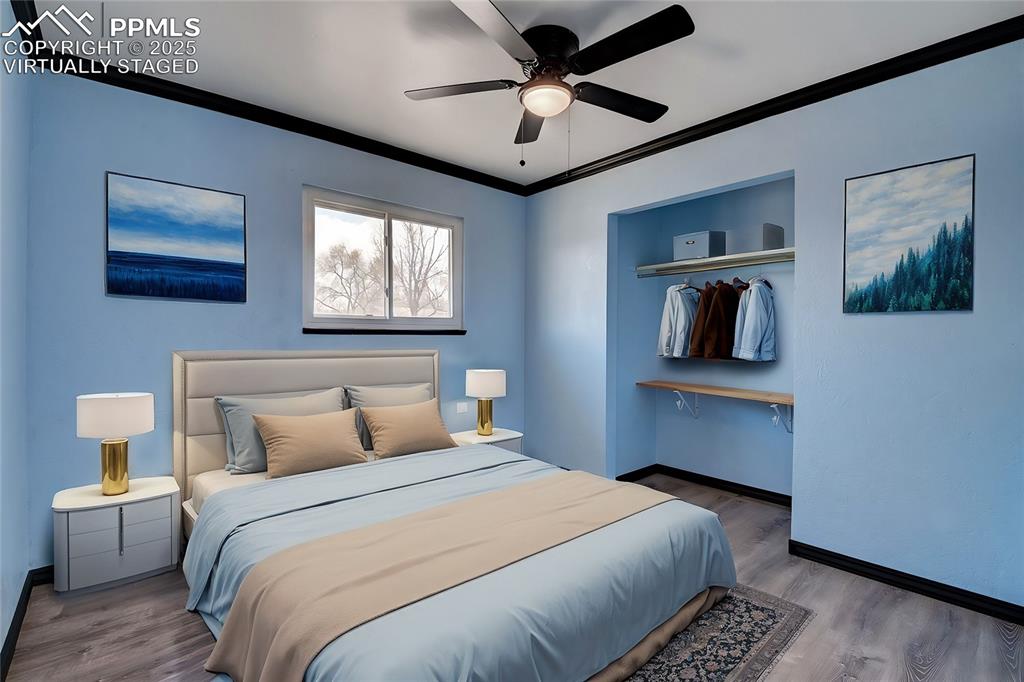
Virtually Staged 2nd bedroom main level
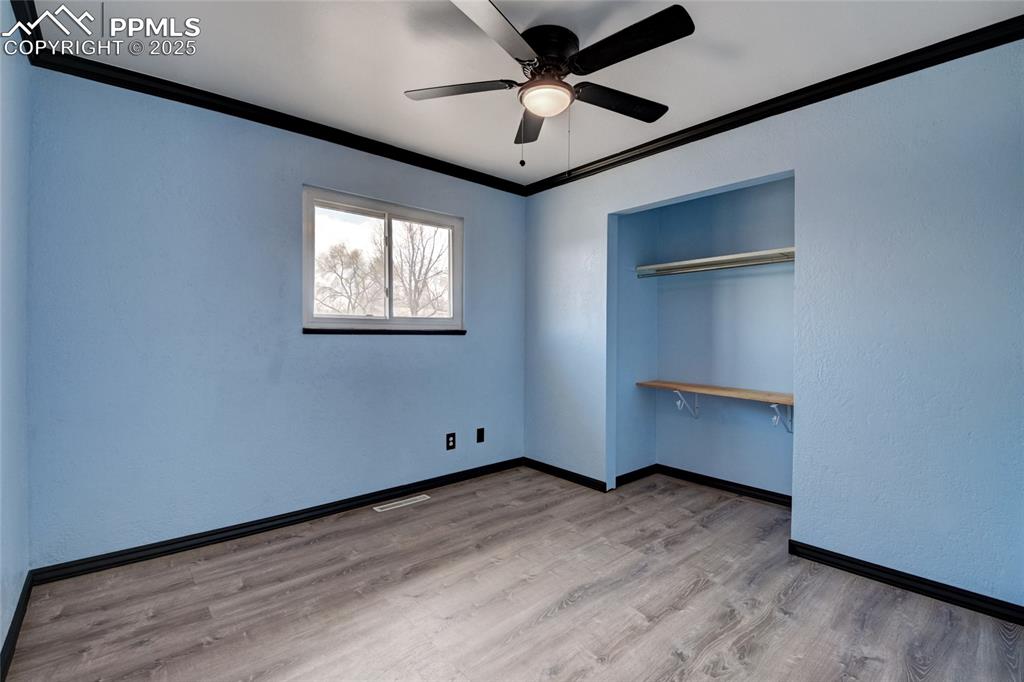
2nd bedroom main level
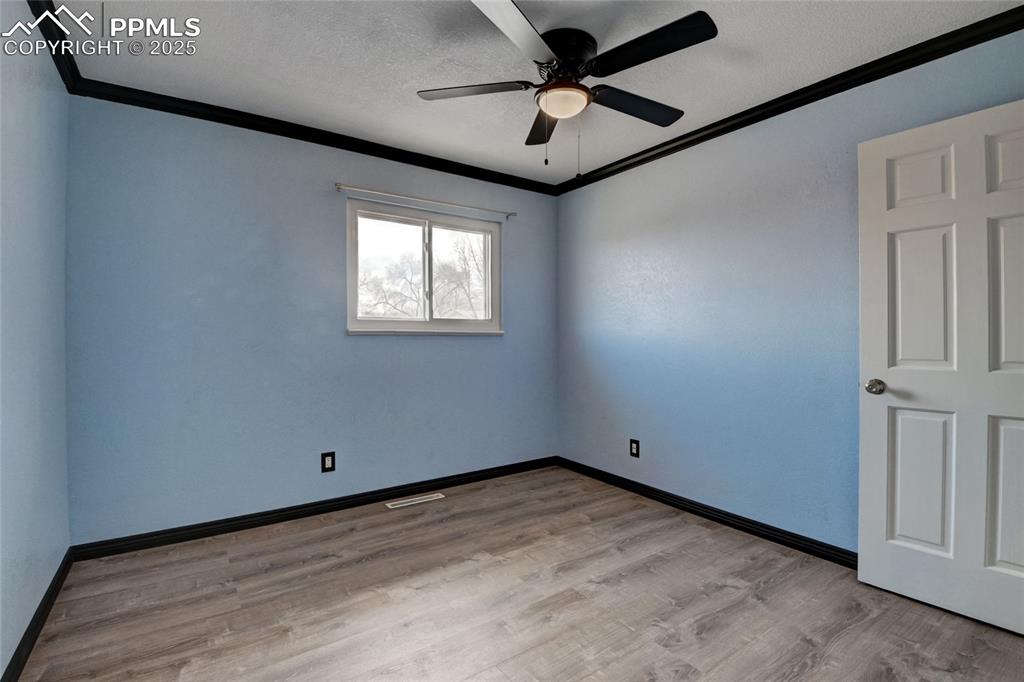
3rd bedroom main level
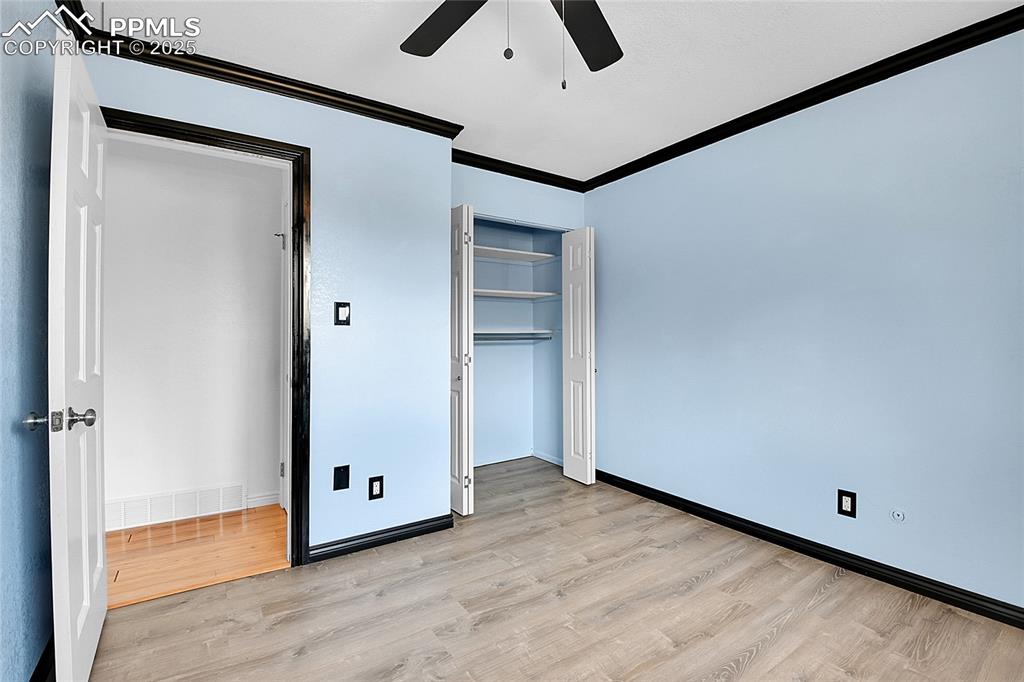
3rd bedroom main level
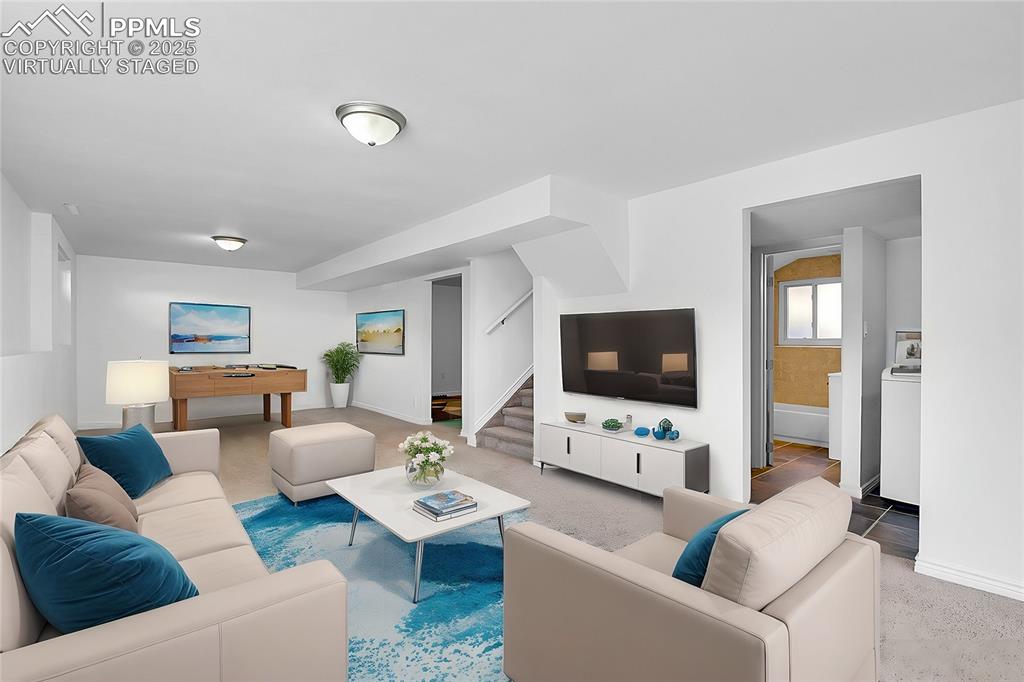
Virtually staged - family room - basement level
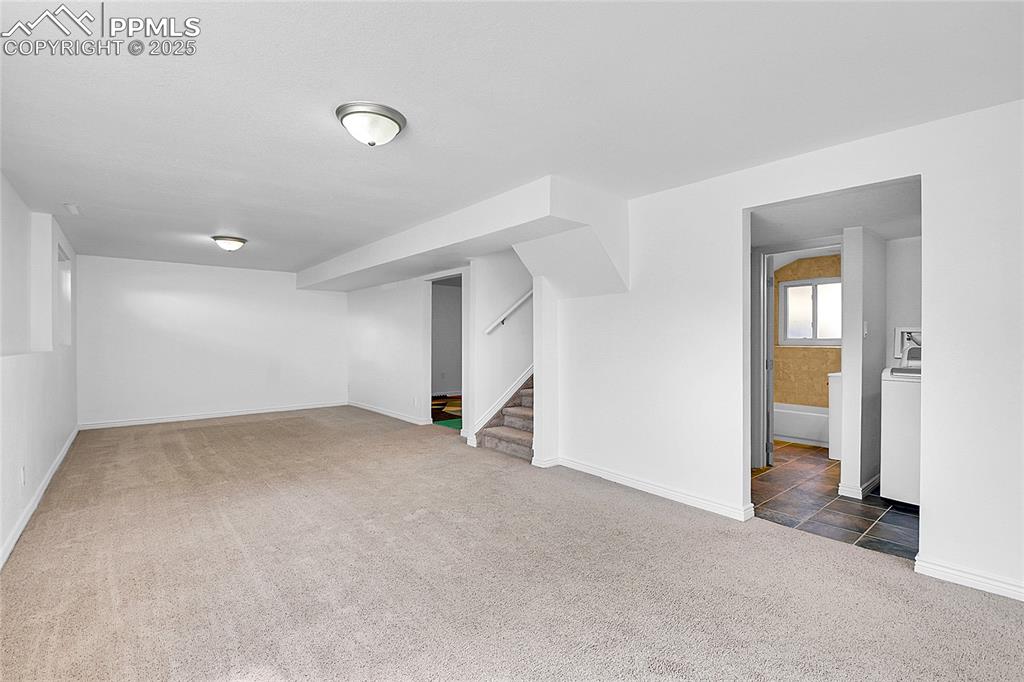
family room - basement level
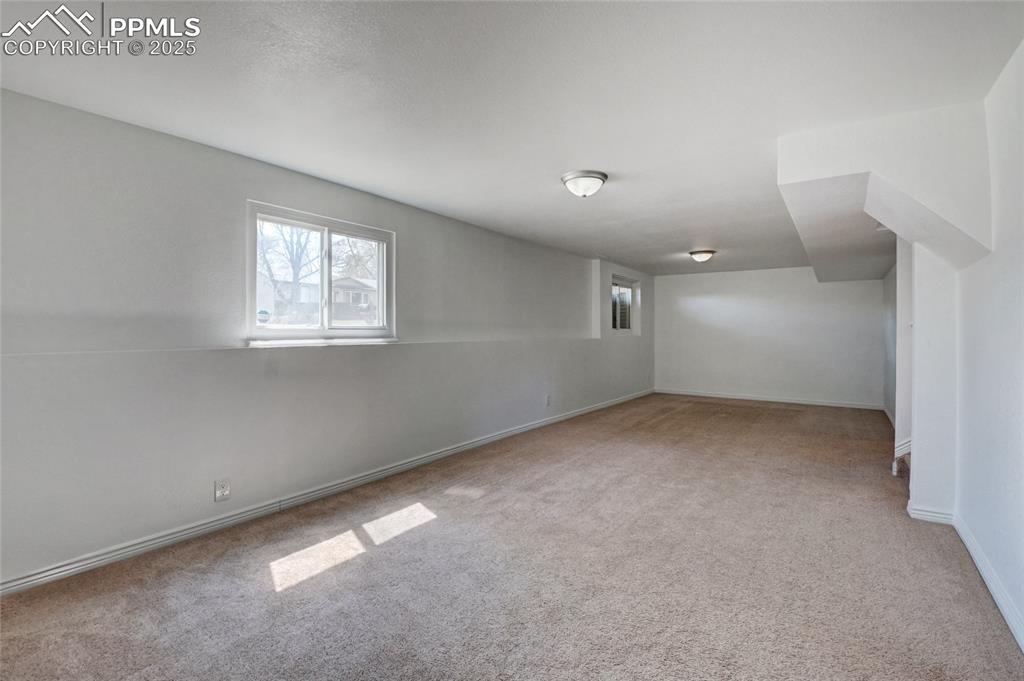
family room - basement level
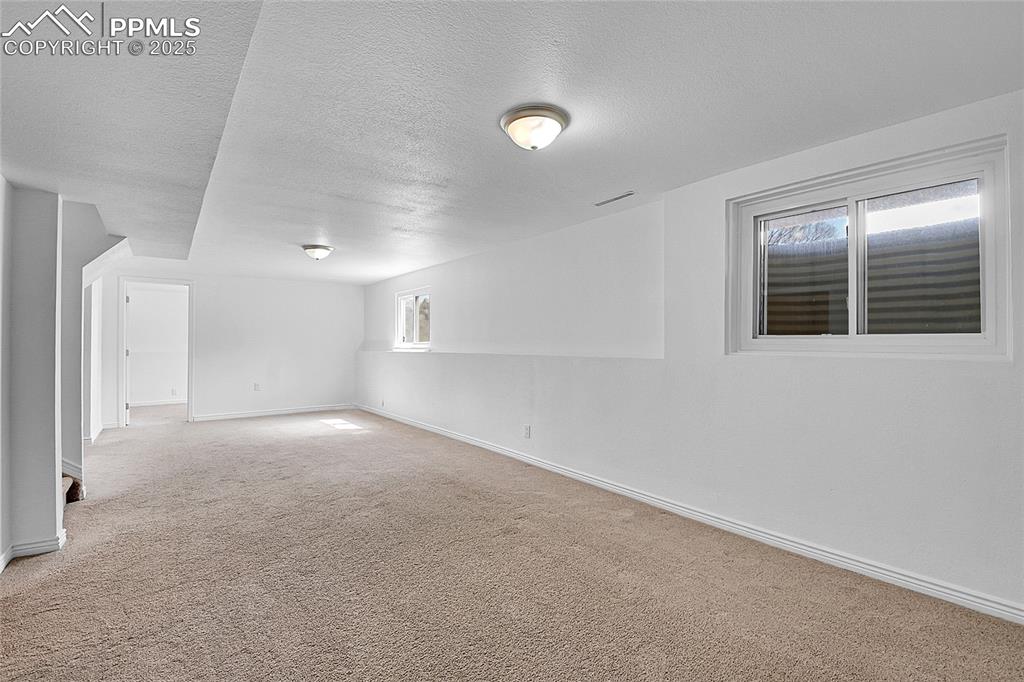
family room - basement level
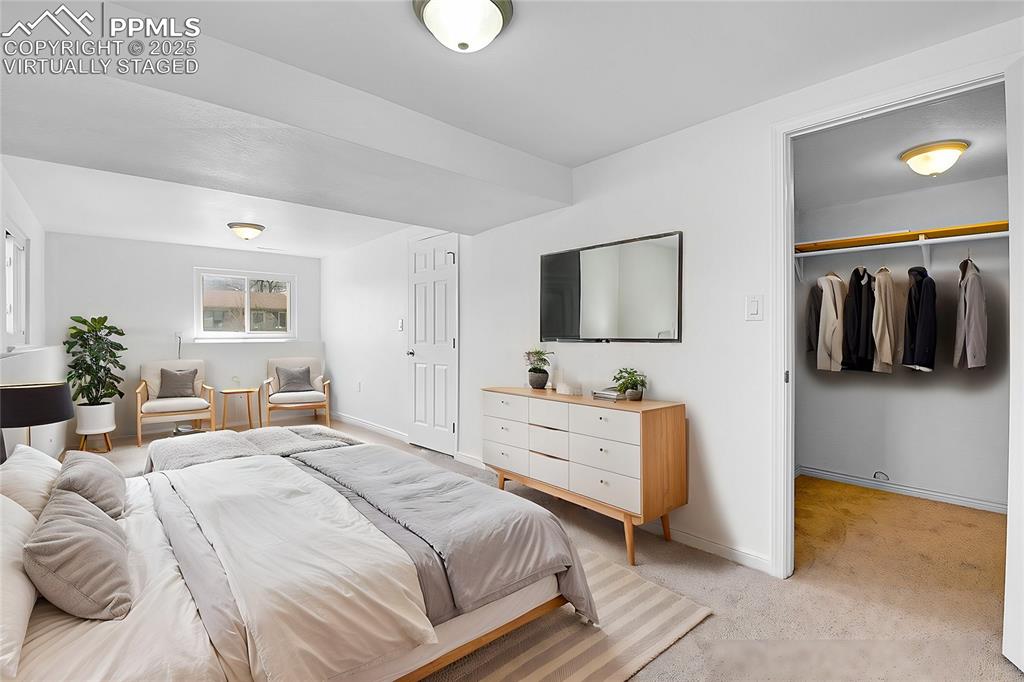
Virtually staged 4th bedroom basement level
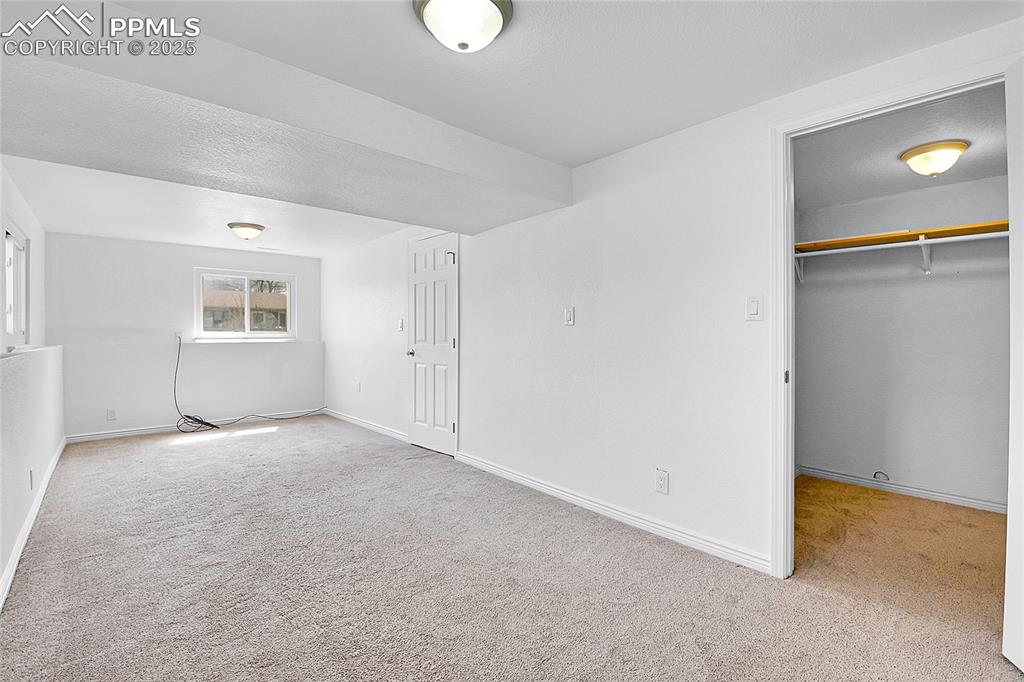
4th bedroom basement level
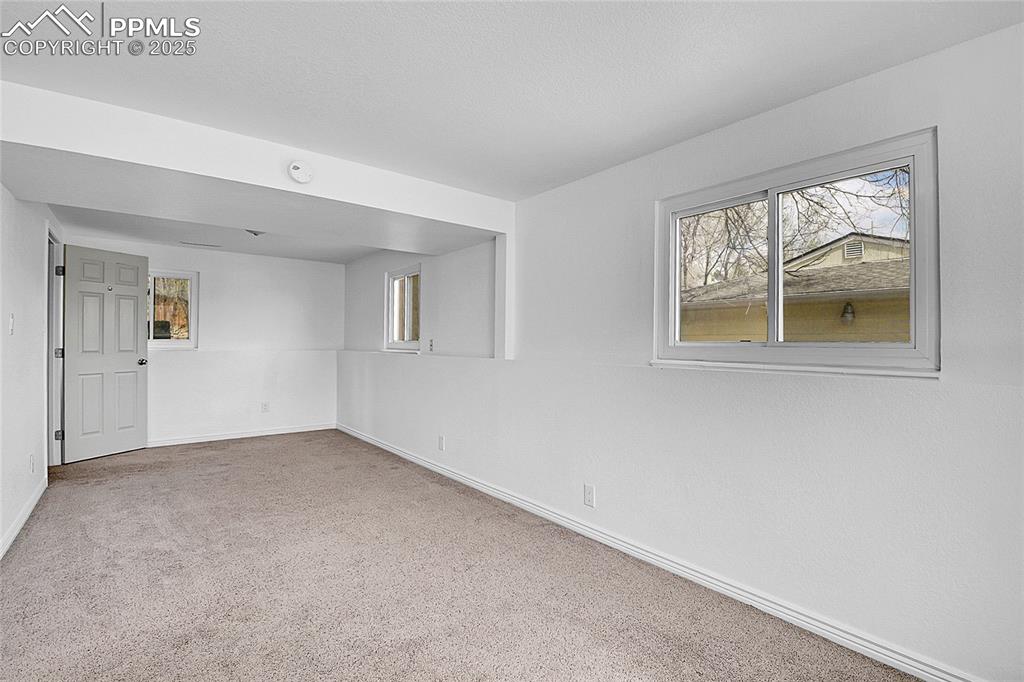
4th bedroom basement level
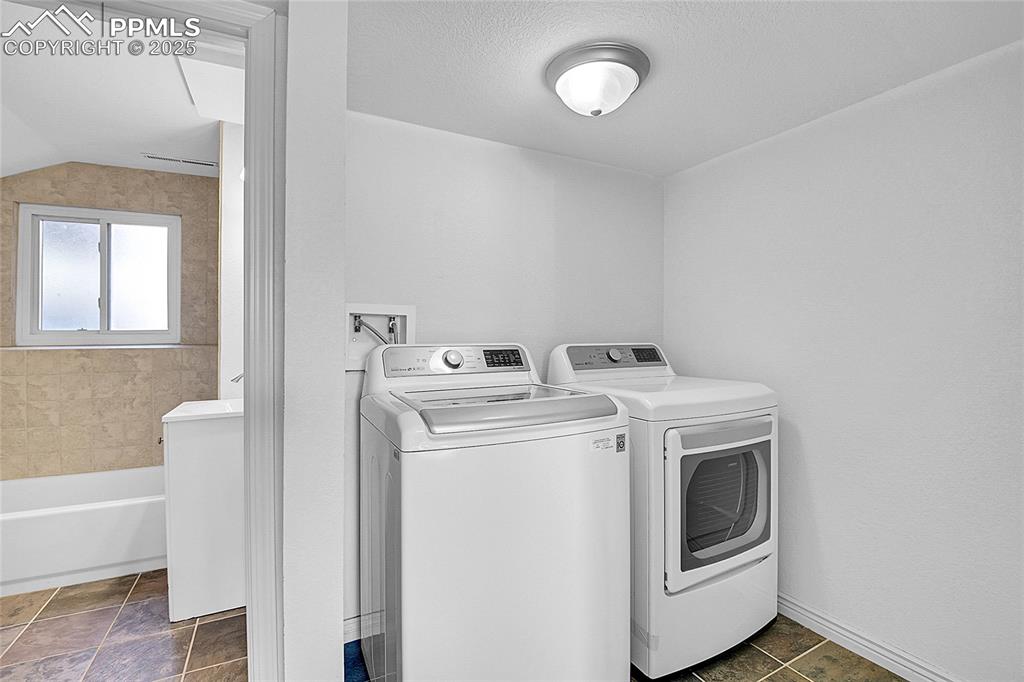
Laundry
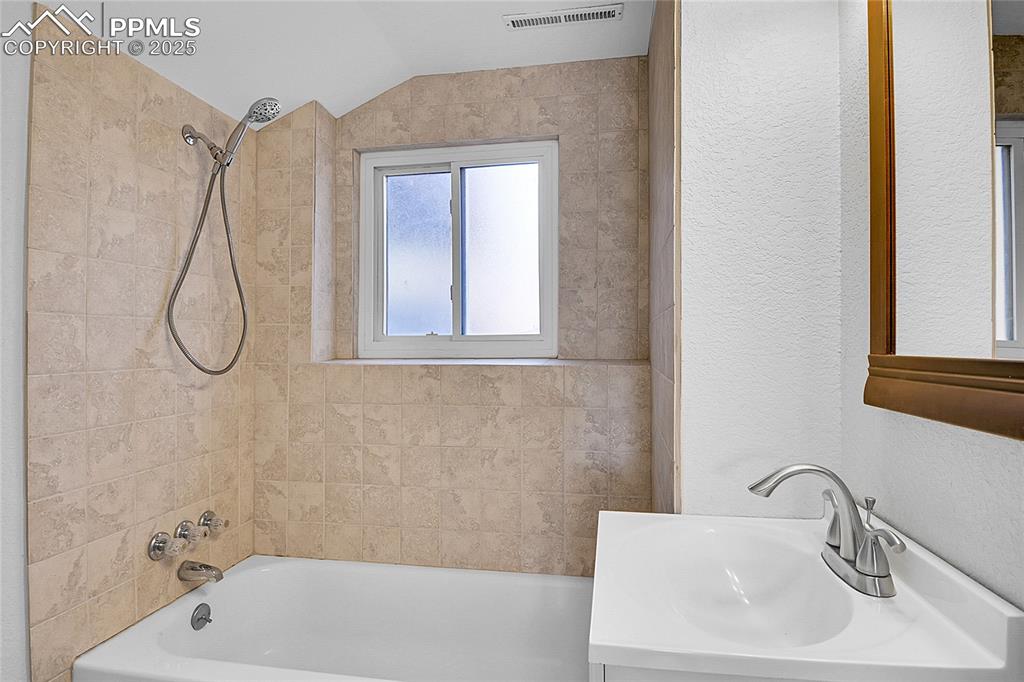
full bathroom basement level
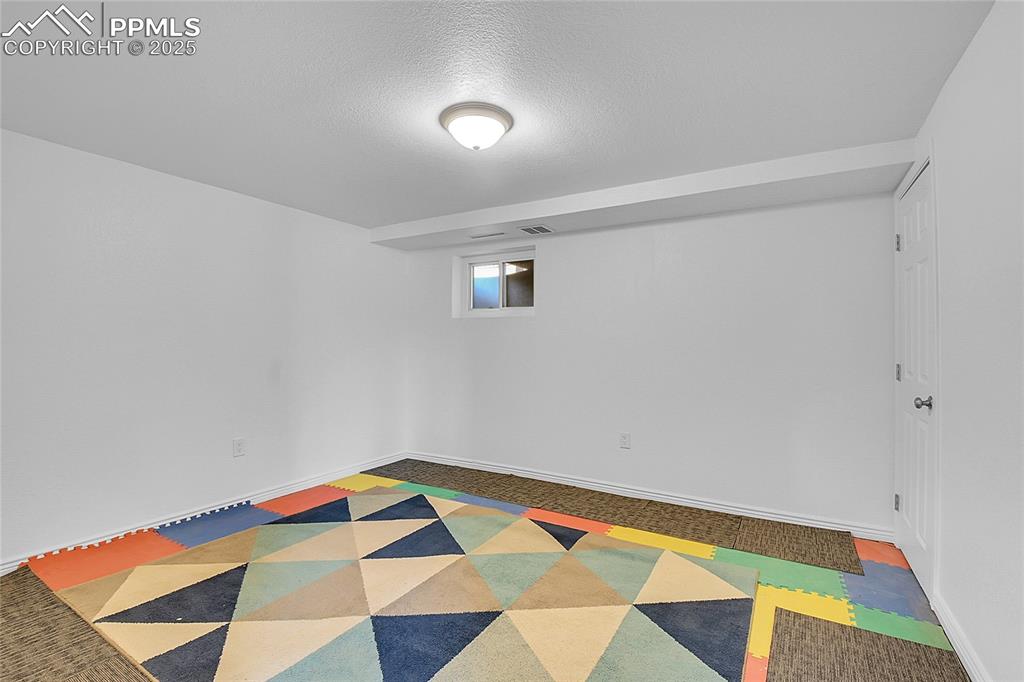
bonus room / office - basement level
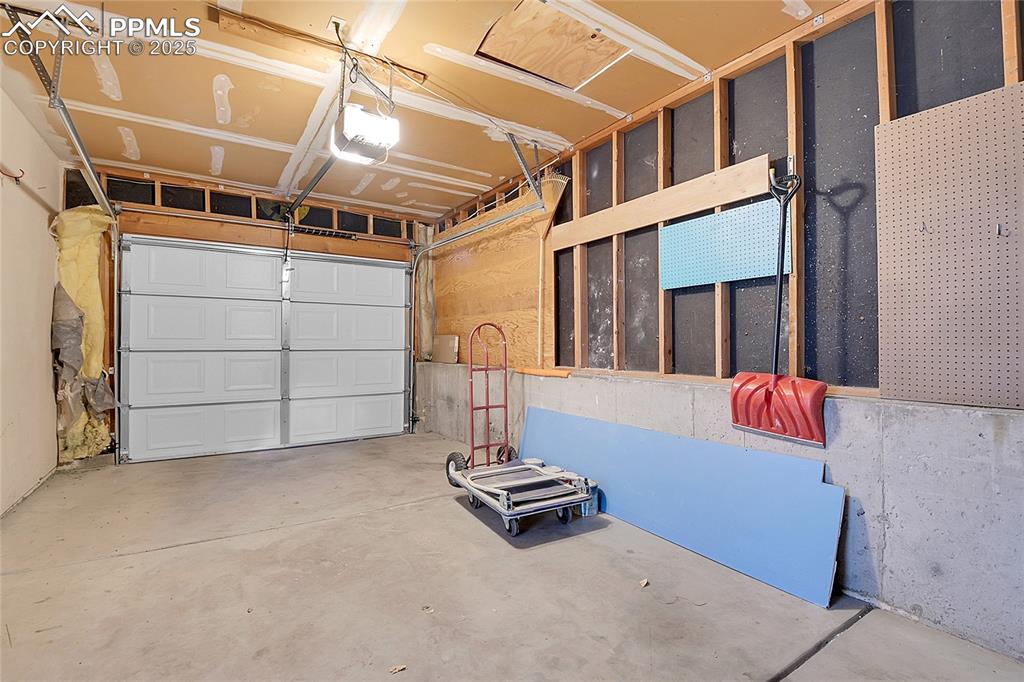
attached garage
Disclaimer: The real estate listing information and related content displayed on this site is provided exclusively for consumers’ personal, non-commercial use and may not be used for any purpose other than to identify prospective properties consumers may be interested in purchasing.