12270 Oregon Wagon Trail, Elbert, CO, 80106

Aerial view of Front with Gorgeous Pikes Peak Views!

Front-3 Car Garage-Paved Driveway

Detached Garage/Shop/Barn

Interior of Shop with Concrete Floor

View of Deck off Dining/Kitchen

View of Stamped Concrete Patio and Deck

Deck

Latigo Trails Equestrian Center Only Minutes Away

Dining room featuring Hardwood Floors and Coffered Ceilings
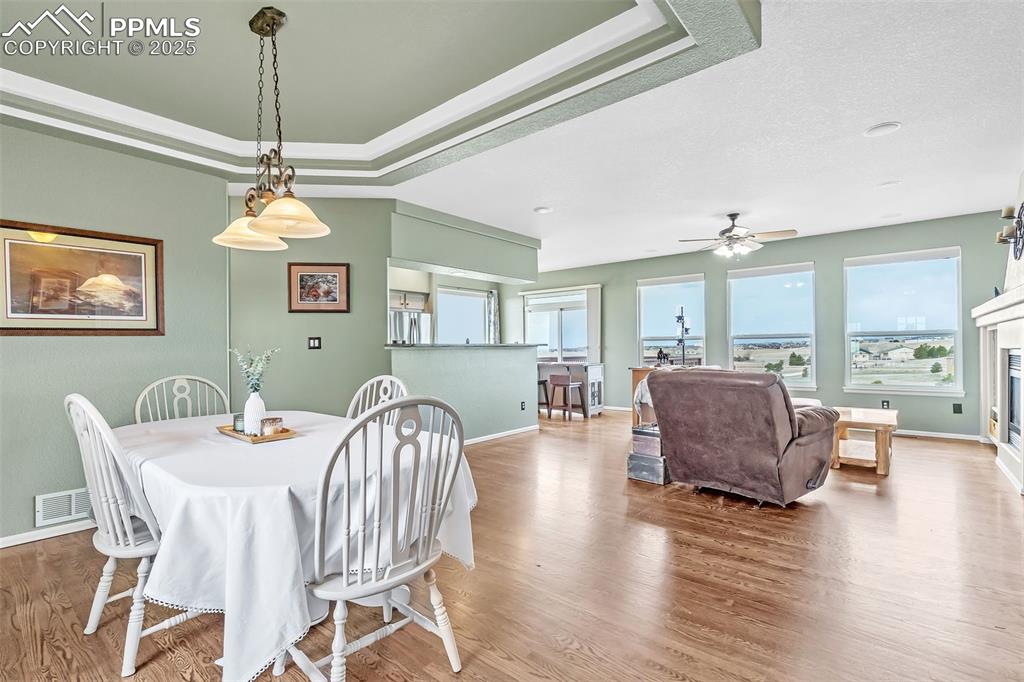
Open Floor Plan Dining/Living Room

Living Room w/ Pikes Peak Views

Vaulted Living Room w/ Gas Fireplace

Kitchen Nook w/ Pikes Peak Views

Living Room

Dining Area

Living Room

Updated and Upgraded Kitchen

Kitchen with granite countertops, stainless steel appliances, white cabinets, and decorative backsplash

Kitchen with undermount faucet, stainless steel appliances

Kitchen featuring white cabinetry, tasteful backsplash
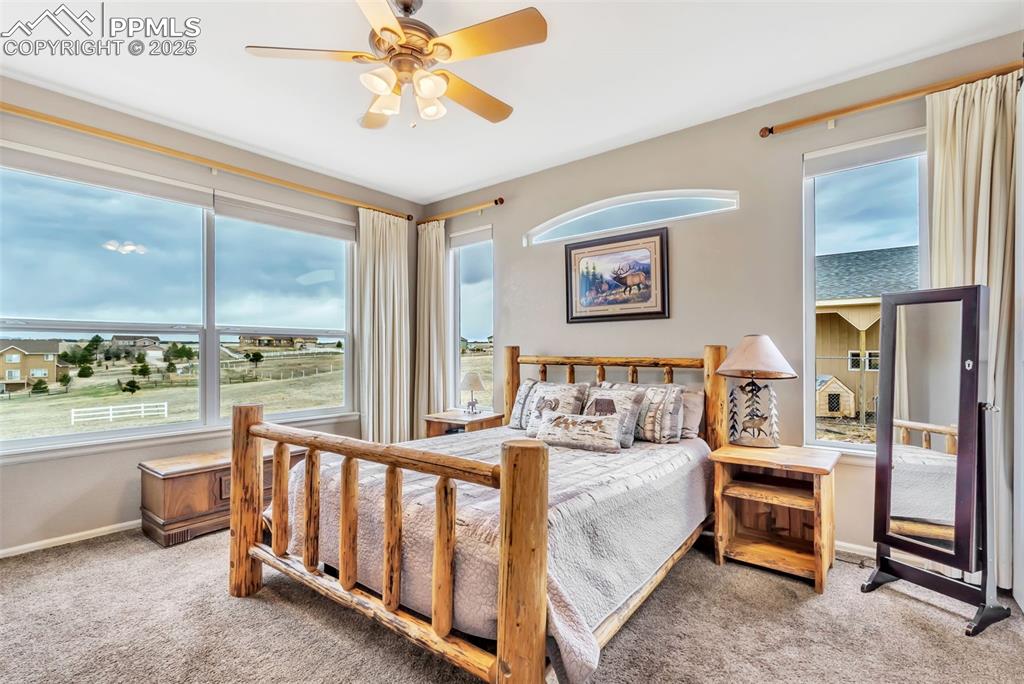
Master bedroom w/ Pikes Peak Views

Master bedroom with a barn door, ensuite bath, and ceiling fan

Master Alternate View

Master Bath ~
Beautifully Remodeled

Master Bath ~ Double Vanity~ Dual Shower Heads and Benches

Master Bath

Laundry Room with stacked washer and clothes dryer, laundry area

Main Level Bathroom

2nd Main Level Bedroom/ Used as Office/Craft Room

2nd Bedroom Used as Craft/Office

Family Room ~ recessed lighting, a fireplace, LVP Floors
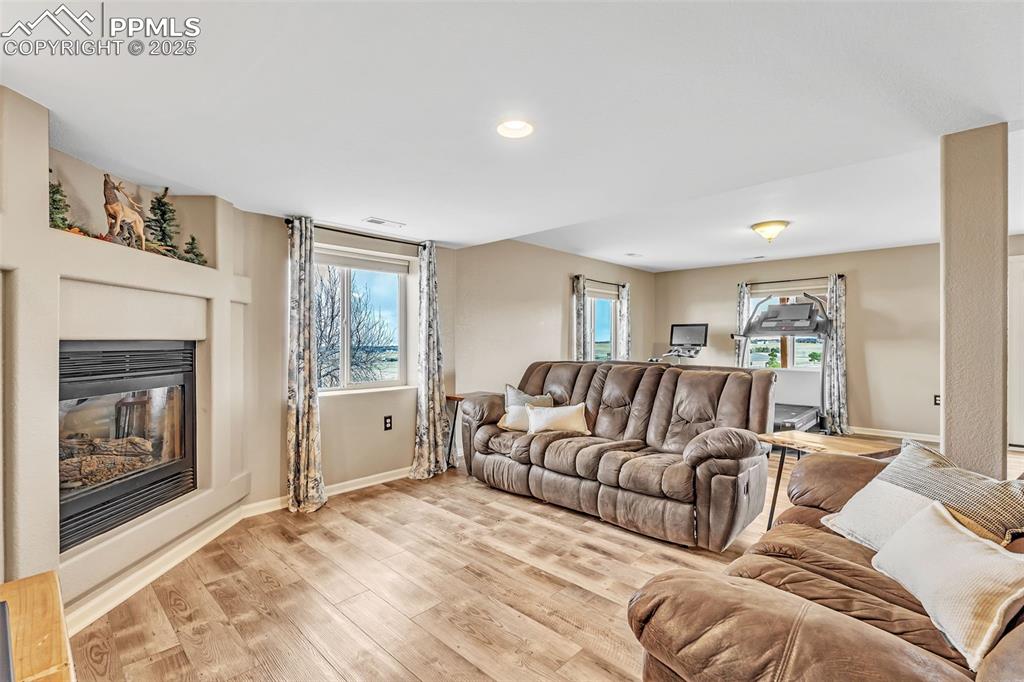
Walk Out Level Family Room To Stamped Concrete Patio
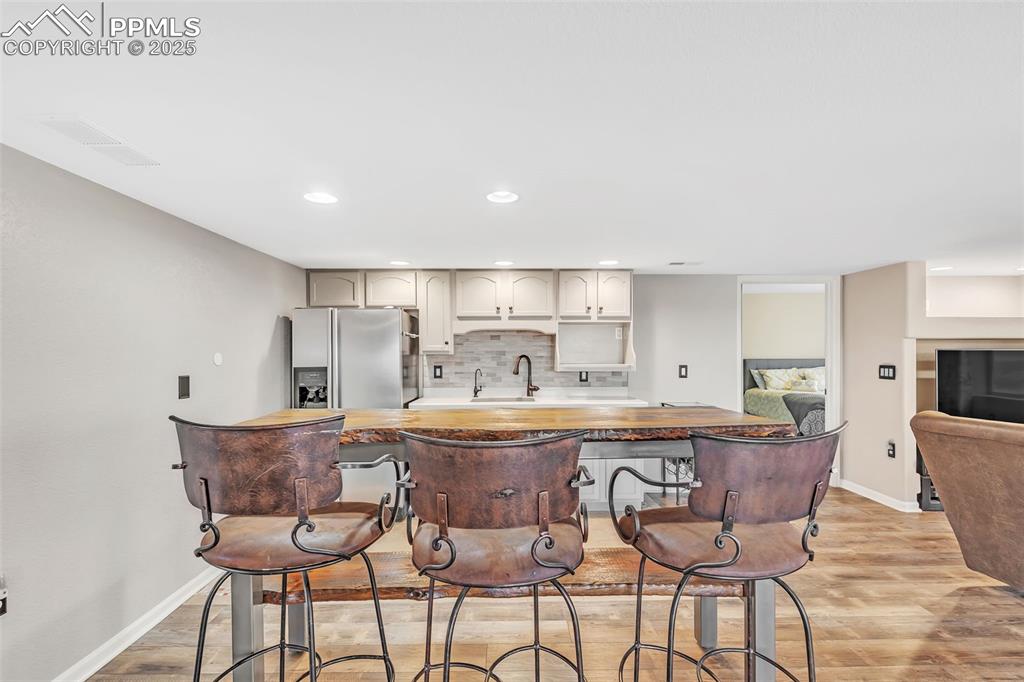
Wet Bar with Refrigerator Included

Wet Bar/Kitchenette

Spacious Family Room

Wet Bar/Kitchenette

Exercise Area of Family Room with Pikes Peak Views
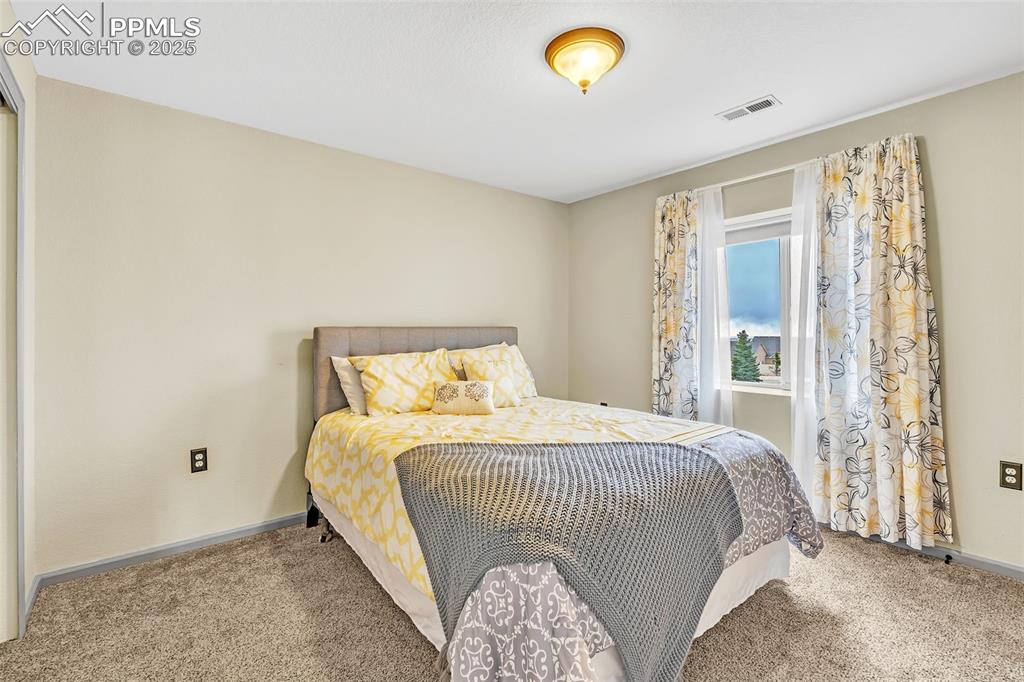
3rd Bedroom
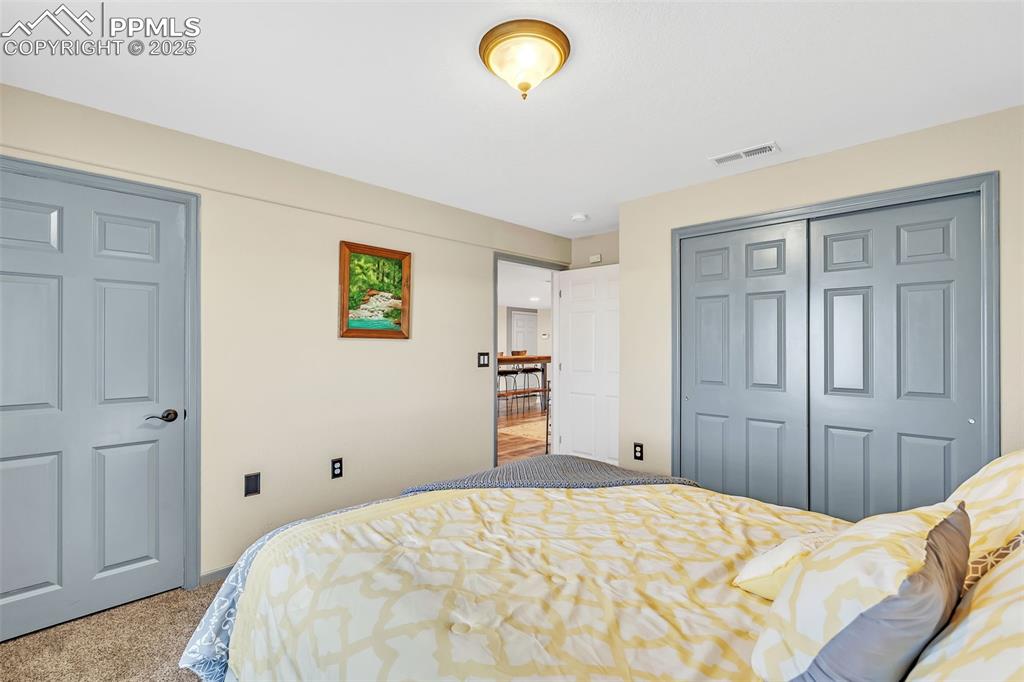
3rd Bedroom Alternate View
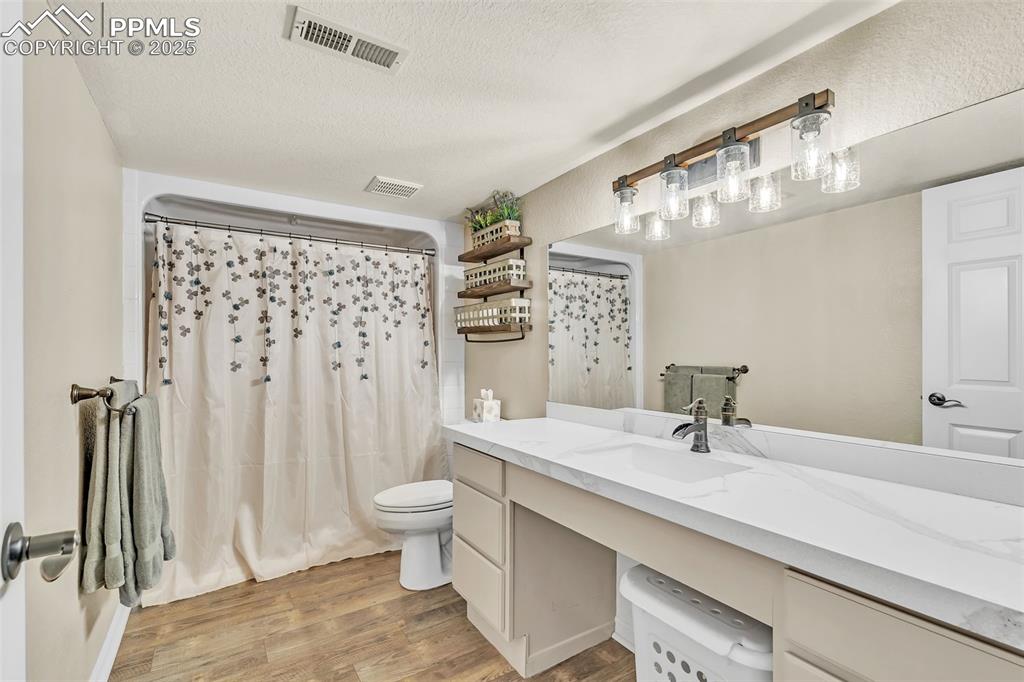
3rd Bathroom in Basment

4th Bedroom

4th Bedroom has 2nd Laundry Hookups in closet

Distant Back View of Home

Aerial View of Back of Propety

Aerial View of Property

Nearby Latigo Equestrian Center

Nearby Latigo Equestrian Center

Latigo Indoor Arena

Latigo

Latigo Outdoor Arena
Disclaimer: The real estate listing information and related content displayed on this site is provided exclusively for consumers’ personal, non-commercial use and may not be used for any purpose other than to identify prospective properties consumers may be interested in purchasing.