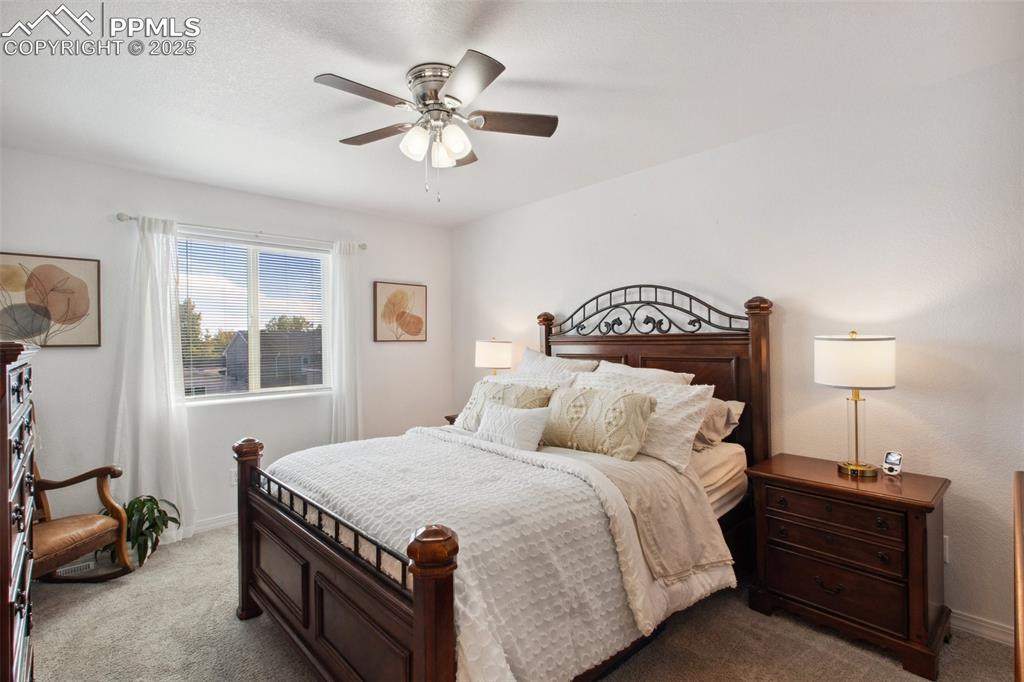480 W Spaulding Avenue, Pueblo West, CO, 81007

Front of Structure

Front of Structure

Unfurnished living room featuring baseboards, dark wood-style floors, a sink, and ceiling fan with notable chandelier

Kitchen featuring light stone counters, a sink, stainless steel appliances, dark wood-type flooring, and dark brown cabinets

Kitchen featuring a kitchen island, dark wood finished floors, ceiling fan with notable chandelier, light stone counters, and hanging light fixtures

Kitchen featuring dark wood-style floors, stone countertops, dark brown cabinets, and a kitchen island

Bedroom featuring baseboards, ceiling fan, and dark carpet

Bedroom featuring ensuite bath, ceiling fan, and visible vents

Full bathroom featuring double vanity, a sink, and a shower stall

Bedroom with light carpet, baseboards, and visible vents

Carpeted bedroom with baseboards, visible vents, a closet, and a ceiling fan

Full bathroom with visible vents, toilet, vanity, and shower / bath combo

Carpeted bedroom featuring baseboards, visible vents, a crib, and a ceiling fan

Kitchen featuring light stone counters, a sink, light wood finished floors, stainless steel appliances, and dark brown cabinets

Kitchen with light stone countertops, light wood-style floors, ceiling fan, and stainless steel appliances

Kitchen featuring a sink, light wood finished floors, visible vents, light stone countertops, and appliances with stainless steel finishes

Kitchen featuring visible vents, dark brown cabinetry, a sink, light wood-style floors, and a notable chandelier

Carpeted spare room featuring a ceiling fan, baseboards, and visible vents

Carpeted spare room featuring baseboards, visible vents, and ceiling fan

Empty room with carpet flooring, baseboards, ceiling fan, and visible vents

Bathroom

Laundry

Bathroom

Aerial View

Back of Structure

Front of Structure

Aerial View
Disclaimer: The real estate listing information and related content displayed on this site is provided exclusively for consumers’ personal, non-commercial use and may not be used for any purpose other than to identify prospective properties consumers may be interested in purchasing.