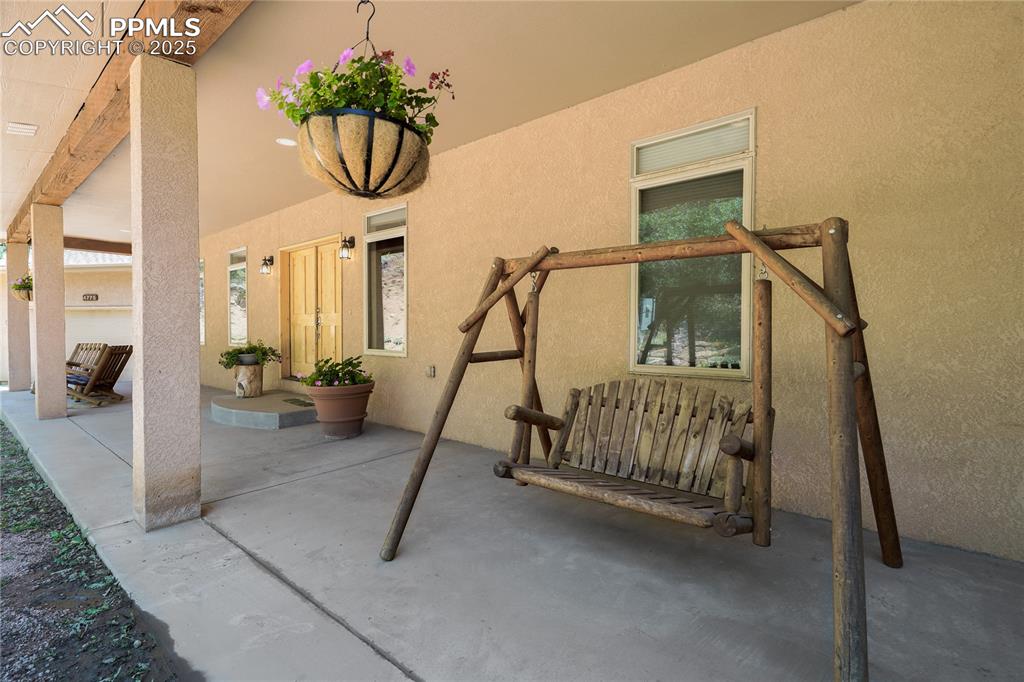4775 Neeper Valley Road, Manitou Springs, CO, 80829

View of front of house featuring a garage, stucco siding, and dirt driveway

Bird's eye view with a view of trees and a mountain view

Drone / aerial view featuring a mountain view

Birds eye view of property with a mountain view

Other

Back of house featuring a patio area and stucco siding

View of garage

View of patio

View of yard with a view of trees

View of patio

View of patio

View of patio

View of patio / terrace

View of local wilderness featuring a view of trees

Other

View of pool featuring a view of trees and a hot tub

View of yard

View of landscape with a view of trees

View of yard

Back of house featuring stucco siding

View of yard

View of building exterior

View of wooden terrace

Deck featuring outdoor dining space

Balcony with area for grilling

Aerial view

Living area featuring arched walkways, plenty of natural light, a stone fireplace, and wood finished floors

Living room featuring arched walkways, baseboards, wood finished floors, and a healthy amount of sunlight

Living room featuring light wood finished floors and recessed lighting

Kitchen with light wood-style flooring, extractor fan, backsplash, and stainless steel appliances

Kitchen with light countertops, a wealth of natural light, light wood-type flooring, and under cabinet range hood

Kitchen featuring tasteful backsplash, baseboards, stainless steel gas stovetop, tile countertops, and extractor fan

Kitchen with open floor plan, tile countertops, a stone fireplace, and built in shelves

Dining room with a chandelier, plenty of natural light, and wood finished floors

Dining room featuring an inviting chandelier and wood finished floors

Kitchen featuring tasteful backsplash, a sink, wall chimney range hood, appliances with stainless steel finishes, and light wood finished floors

Bedroom with access to outside, visible vents, baseboards, and light wood-type flooring

Entryway featuring visible vents, baseboards, and light wood finished floors

Living room featuring light wood-type flooring, baseboards, visible vents, and a wealth of natural light

Living area featuring light wood-style flooring, a healthy amount of sunlight, baseboards, and recessed lighting

Wooden terrace with outdoor dining area

Balcony featuring grilling area

View of wooden terrace

Bedroom featuring light wood-type flooring, connected bathroom, and recessed lighting

Full bathroom featuring tile patterned floors, vanity, baseboards, and a garden tub

Full bathroom with a whirlpool tub and a textured wall

Bathroom featuring tile patterned floors, a shower stall, and vanity

Dining space featuring light wood-style flooring, baseboards, and a healthy amount of sunlight
Disclaimer: The real estate listing information and related content displayed on this site is provided exclusively for consumers’ personal, non-commercial use and may not be used for any purpose other than to identify prospective properties consumers may be interested in purchasing.