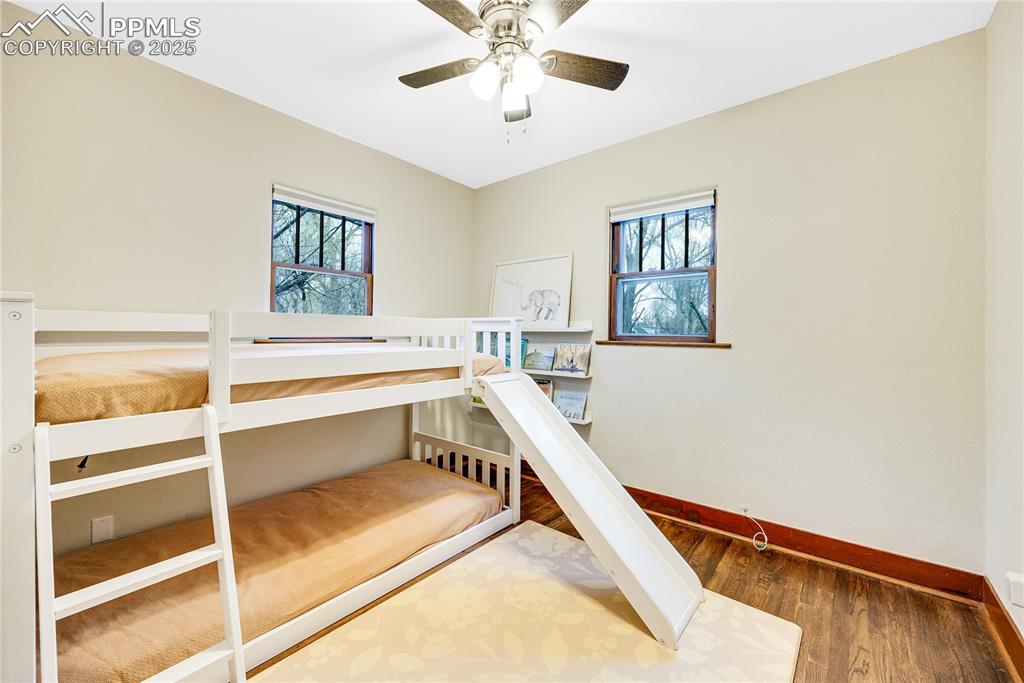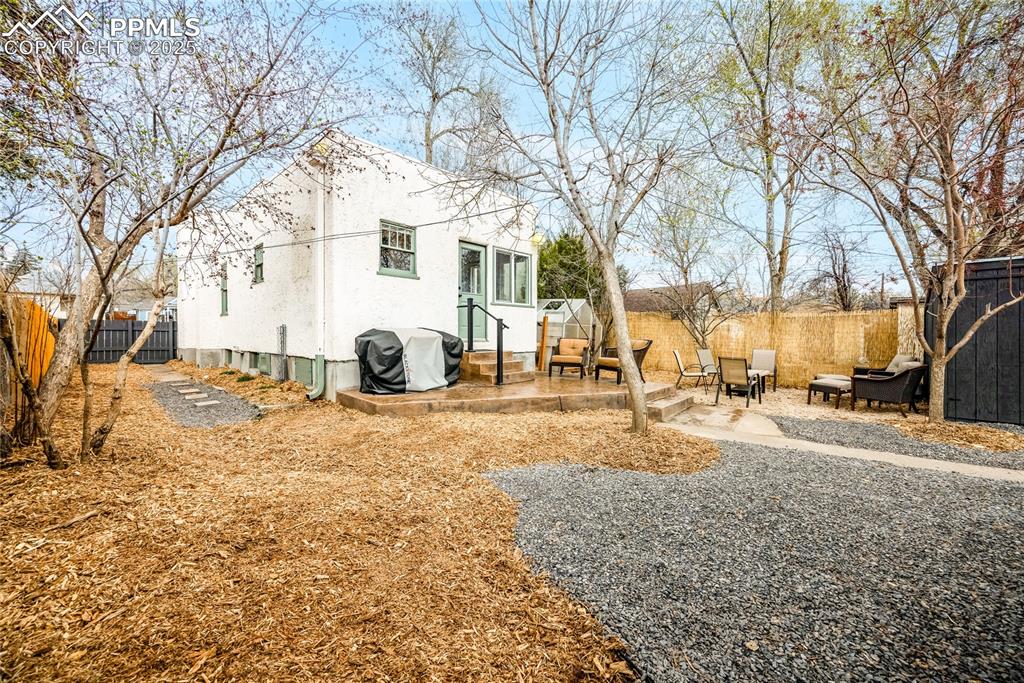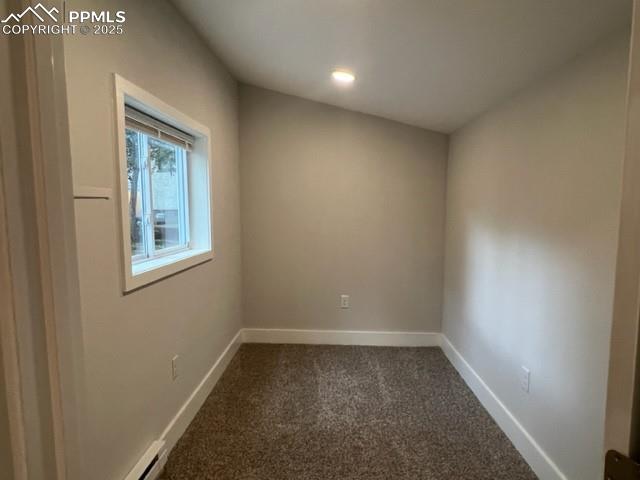505 N Spruce Street, Colorado Springs, CO, 80905

Mediterranean / spanish home featuring stucco siding, a shingled roof, fence, and a porch

View of patio / terrace

Living area featuring a notable chandelier, wood finished floors, a brick fireplace, baseboards, and arched walkways

Living room with a brick fireplace, wood finished floors, a chandelier, and a wealth of natural light

Living area featuring baseboards, wood finished floors, and a notable chandelier

Kitchen featuring white cabinetry, tasteful backsplash, a sink, arched walkways, and appliances with stainless steel finishes

Kitchen featuring white cabinetry, dark countertops, and appliances with stainless steel finishes

Kitchen with backsplash, dark countertops, visible vents, white cabinets, and appliances with stainless steel finishes

Bathroom with vanity, toilet, and shower / tub combo

Bedroom featuring baseboards, wood finished floors, and a ceiling fan

Bedroom featuring baseboards, wood finished floors, and a ceiling fan

Bedroom with baseboards, wood finished floors, multiple windows, and a ceiling fan

Bedroom with baseboards, ceiling fan, and wood finished floors

Bathroom featuring vanity

Finished below grade area with carpet floors

Finished below grade area with carpet floors

Sunroom with vaulted ceiling, wood ceiling, and wood-type flooring

View of main yard featuring a shed and patios

View of main yard featuring a shed and patios

ADU

ADU - Living room featuring lofted ceiling, recessed lighting, and light colored carpet

ADU - Living area featuring recessed lighting, a baseboard heating unit, an AC wall unit, and light carpet

ADU - Living room featuring recessed lighting and light wood-style floors

ADU - Kitchen featuring white cabinets, a sink, dark countertops, and appliances with stainless steel finishes

ADU

ADU

ADU - Bathroom with a stall shower, toilet, and vanity

ADU - Bathroom with laundry

ADU - Non-conforming bedroom currently in use as storage.

ADU - Non-conforming bedroom currently in use as storage.

View of ADU exterior with stucco siding, an oversized workshop, fence, and a patio

View of main yard featuring a workshop, fence, shed and patios

View of main yard featuring a workshop, fence, shed and patios

Plan
Disclaimer: The real estate listing information and related content displayed on this site is provided exclusively for consumers’ personal, non-commercial use and may not be used for any purpose other than to identify prospective properties consumers may be interested in purchasing.