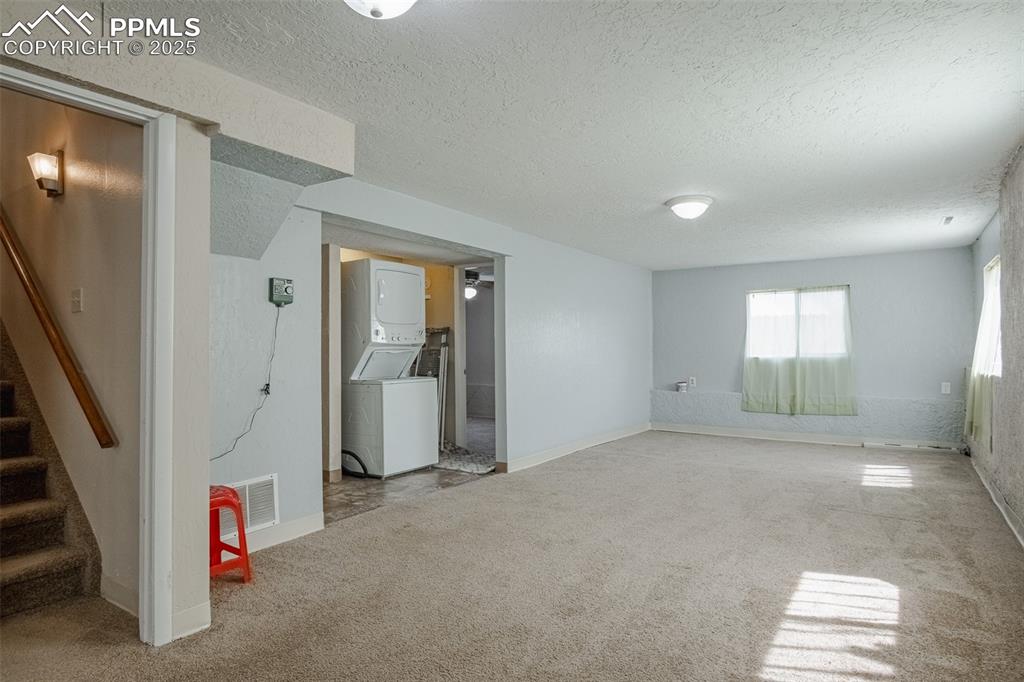2510 Royalty Court, Colorado Springs, CO, 80904

View of front of property featuring a gate and a fenced front yard

Back of property featuring an outdoor structure, a wooden deck, and a shed

Kitchen with range, light countertops, refrigerator, a sink, and dishwashing machine

Kitchen featuring refrigerator, stove, light wood-type flooring, a sink, and dishwasher

Full bathroom featuring toilet, vanity, and shower / bath combo with shower curtain

Bathroom with vanity and a textured wall

Bedroom featuring baseboards and light wood-style flooring

Full bathroom with a shower with shower curtain and a textured ceiling

View of yard featuring fence private yard

View of yard featuring a deck

Back of property featuring a yard, an outbuilding, a deck, and a storage shed

Dining room with baseboards, light wood-type flooring, and a textured ceiling

Dining room featuring light wood-style floors, baseboards, and a textured ceiling

Living area with visible vents, baseboards, a fireplace, a textured ceiling, and light wood-style flooring

Dining area with light wood-style flooring, a textured ceiling, a fireplace, and baseboards

Living room featuring baseboards, a fireplace, light wood-style flooring, a textured ceiling, and visible vents

Bedroom with visible vents, baseboards, wood finished floors, and a textured ceiling

Bedroom featuring light wood finished floors, a closet, and a textured ceiling

Bedroom featuring baseboards, wood finished floors, and a textured ceiling

Bedroom featuring a textured ceiling, light wood finished floors, and baseboards

Living area with a stone fireplace, light wood finished floors, baseboards, and a textured ceiling

Kitchen featuring light wood-type flooring, electric panel, light countertops, a sink, and stainless steel appliances

Kitchen featuring range with electric cooktop, dishwasher, a sink, white cabinetry, and light wood-style flooring

Kitchen with white cabinets, dishwasher, light countertops, a textured ceiling, and light wood finished floors

Full bathroom with toilet, shower / bathtub combination with curtain, and vanity

Kitchen with light wood-style flooring, a textured ceiling, white cabinets, light countertops, and stainless steel appliances

Finished below grade area with a textured ceiling and carpet

Other

Full bathroom featuring visible vents, baseboards, a shower stall, and a textured ceiling

Bathroom with a textured ceiling, a textured wall, and vanity

Rear view of house with a lawn, fence, an outdoor structure, a storage unit, and a wooden deck

View of front of home with a fenced front yard

Back of property featuring a deck

Back of house featuring a deck

Rear view of property with a deck
Disclaimer: The real estate listing information and related content displayed on this site is provided exclusively for consumers’ personal, non-commercial use and may not be used for any purpose other than to identify prospective properties consumers may be interested in purchasing.