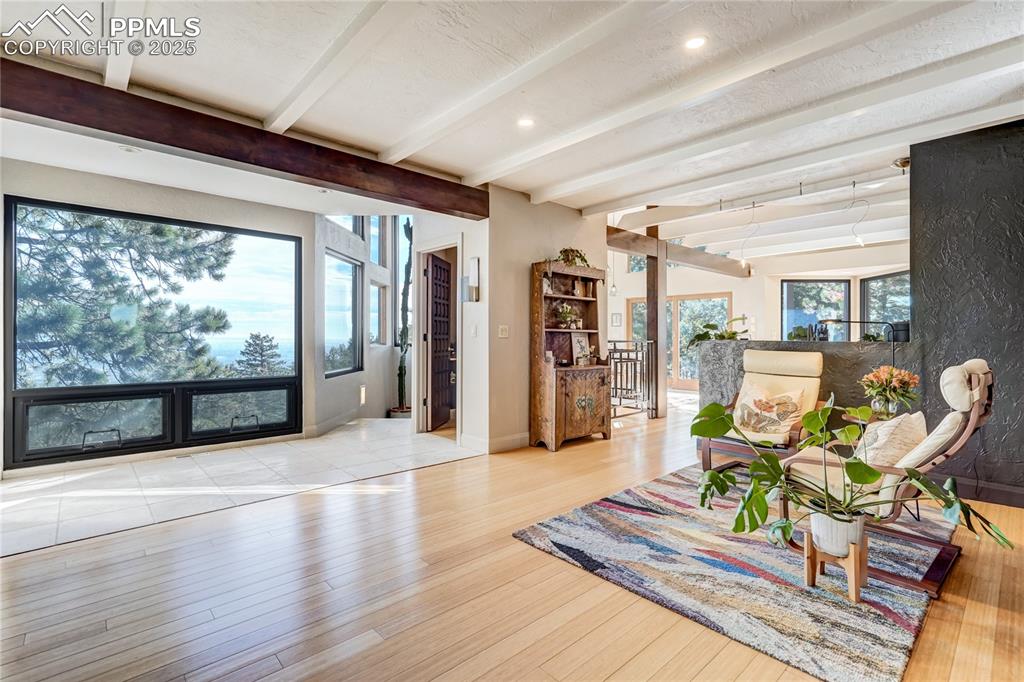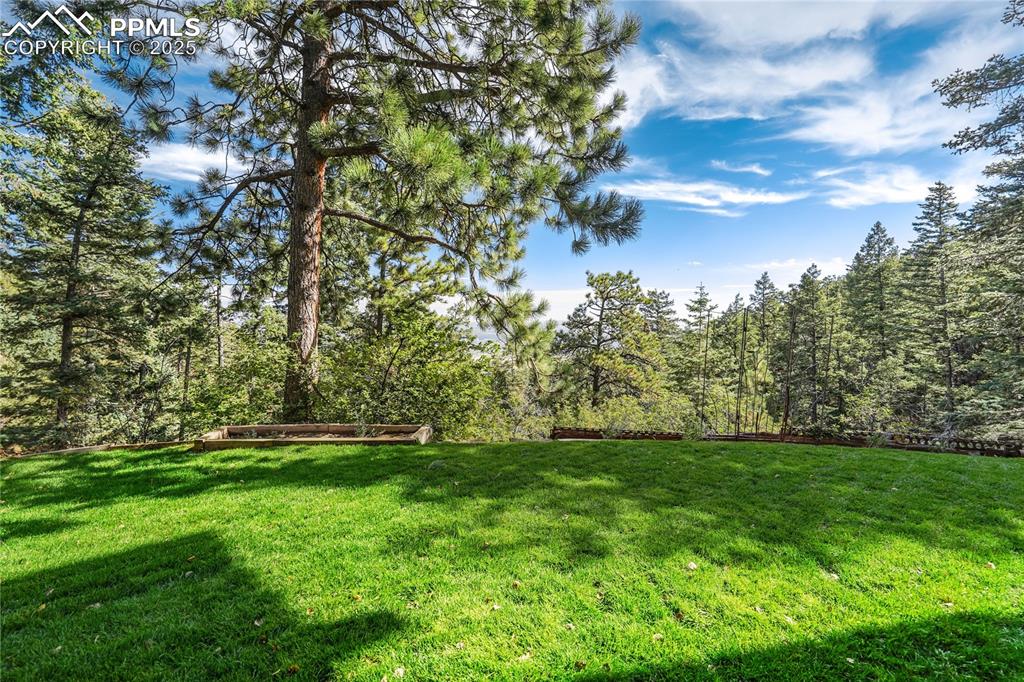1404 Mica Lane, Colorado Springs, CO, 80906

Summertime Photo

Summertime Photo

Summertime Photo

Living Room

Living Room

Kitchen

Kitchen

Kitchen

Dining Area

Dining Room

Summertime Photo

Vegetable/Bar Sink

Fireplace

Living Room

Master Bedroom

Master Bedroom

Master Bedroom

Summertime Photo

Spa

Master Bathroom

Master Bathroom

Master Bathroom

Bedroom

Bedroom

Bathroom

Bathroom

Built In Planning Station

Entry

Custom Stair Railing

With Guest Powder Room

Guest Powder Room

Bonus Room

Bonus Room

Summertime Photo

Summertime Photo

Bedroom

Bedroom

Bathroom

Family Room

Family Room

Family Room

Family Room

Bathroom

Bathroom

Built In Mudroom

Laundry

Summertime Photo

Summertime Photo

Summertime Photo

Floor Plan
Disclaimer: The real estate listing information and related content displayed on this site is provided exclusively for consumers’ personal, non-commercial use and may not be used for any purpose other than to identify prospective properties consumers may be interested in purchasing.