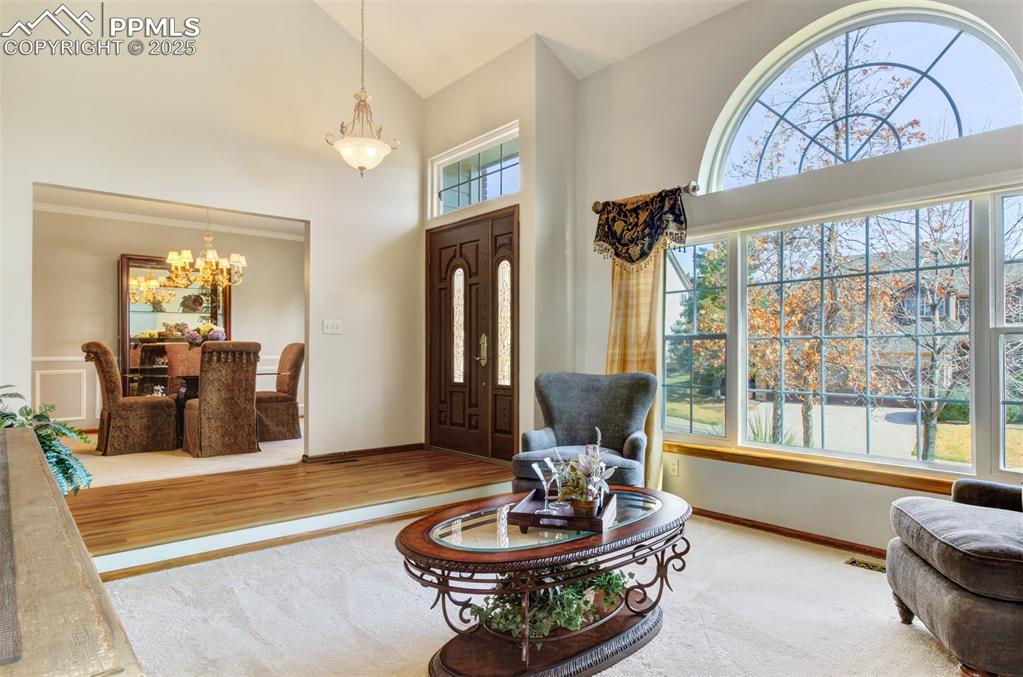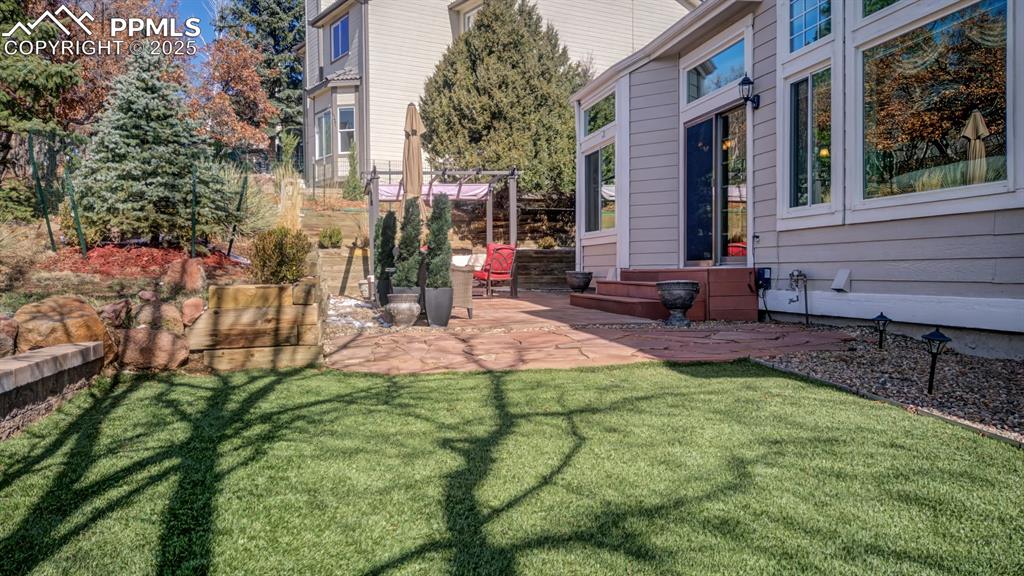2525 DUNFRIES Court, Colorado Springs, CO, 80919

Front of Structure

Front door entrance and formal living room/sitting room with vaulted ceiling.

Living Room

View of front-door entry and formal dining room from the living room. Notice all the natural light!

Living Room

Formal dining room... perfect for entertaining!

Another view of the front-door entrance with beautiful wood floor.

Remodeled main-level 3/4 bath adjoins the office/optional 4th bedroom.

Main-level office/4th bedroom option with lots of built-in shelving!

Main-level office/4th bedroom option has a walk-in closet too!

Main-level great room with vaulted ceiling, tinted upper windows, wet bar and two-sided fireplace to enjoy!

Another view of the great room showing upper-level catwalk, basement entrance and kitchen in the background.

Great Room

Informal eating nook with vaulted ceiling, lots of natural light and an amazing kitchen!

Amazing kitchen with the a better view of the center island, eating nook area and walk-out access to the rear patio.

Wonderful kitchen features granite slab countertops, tile back splash, oak cabinetry with soft-close doors, under-cabinet lighting, large porcelain kitchen sink, hot-water dispenser, pantry, stainless steel appliances PLUS a black downdraft range, built-in desk and recessed lights. What's not to love?!

Additional view of the amazing kitchen!

Kitchen

Main-level laundry with cabinets and access door to garage. Opposite of the washer and dryer is also additional pantry space!

Main-level wet bar conveniently located between the kitchen and great room. Also notice the two-sided fireplace shared by the great room and informal eating nook.

Upper-level loft space share a fireplace PLUS there's a partial city view as you look out the window. Perfect space for reading a good book, gaming or play area for the kiddos!

Additional view of the loft area looking toward the shared fireplace. The door you see is an extra door that leads into the primary suite.

Upper-level catwalk that leads from the primary suite and loft area to two secondary bedrooms and a full bathroom.

Super spacious primary suite featuring a walk-in closet and adjoining bathroom.

Additional view of the primary suite showing the entrance to the adjoining primary bathroom.

Luxurious and remodeled 4-pc primary bathroom with heated floor, double vanity, and a large open shower!

Additional view of the primary bathroom just off the primary suite.

Upper-level secondary bedroom

Beautiful upper-level hallway bathroom!

Another upper-level secondary bedroom with double closets and partial mountain views!

Bedroom

Tastefully-finished basement with a family room, large wet bar and more!

Basement wet-bar area. All appliances stay! Perfect for entertaining friends and family!

Bar

Basement-level family room featuring beautiful fireplace with blower and plenty of natural light.

Additional view of the basement family room looking toward the stairs and theater room. Check out the gorgeous rustic posts!

Custom theater room with French doors and built-in niches... audio equipment and five speakers stay!

Media Room

Basement-level 3/4 bathroom... gorgeous!

Basement-level 5th bedroom has a walk-in closet and plenty of natural light!

Bedroom

Basement-level bonus room is perfect for working out, doing crafts, kids play area and more!

This former model home is situated on a .29 acre sloping corner lot.

Highly desirable location with the mountains close by and lots of hiking/biking trails too!

A nice mixture of trees on this low-maintenance corner lot!

Aerial view looking down toward the back yard. Notice partial city views off in the distance.

Bird's eye view to give a great perspective of the large corner lot for this home.

Back yard oasis to make your own featuring two patios (side and rear), a pergola, and artificial grass too! NOTE: The front yard has natural grass and an automatic sprinkler!

Additional view showing another angle of the corner lot.

HOA dues include usage of the nearby tennis courts and a park/playground area!
Disclaimer: The real estate listing information and related content displayed on this site is provided exclusively for consumers’ personal, non-commercial use and may not be used for any purpose other than to identify prospective properties consumers may be interested in purchasing.