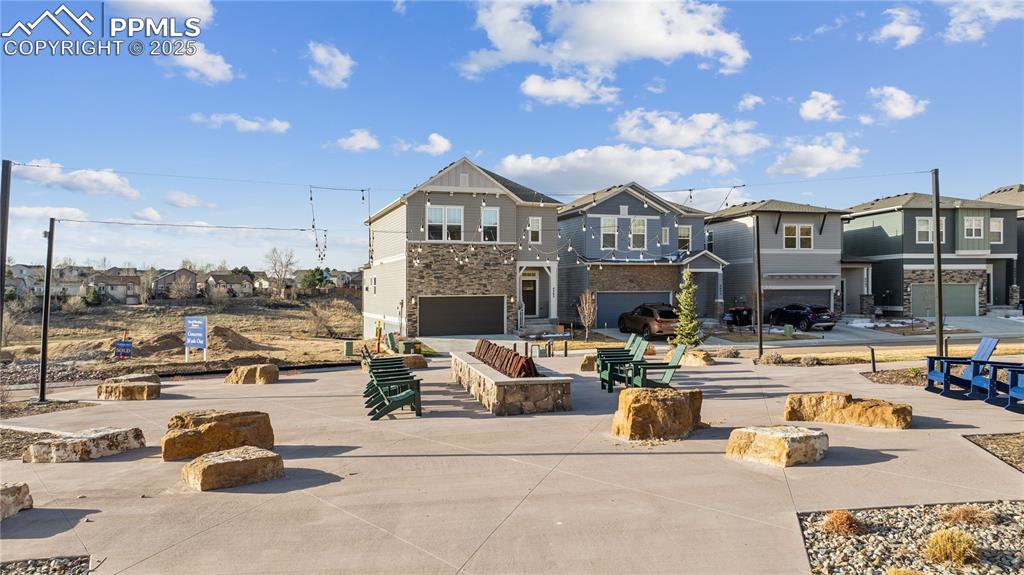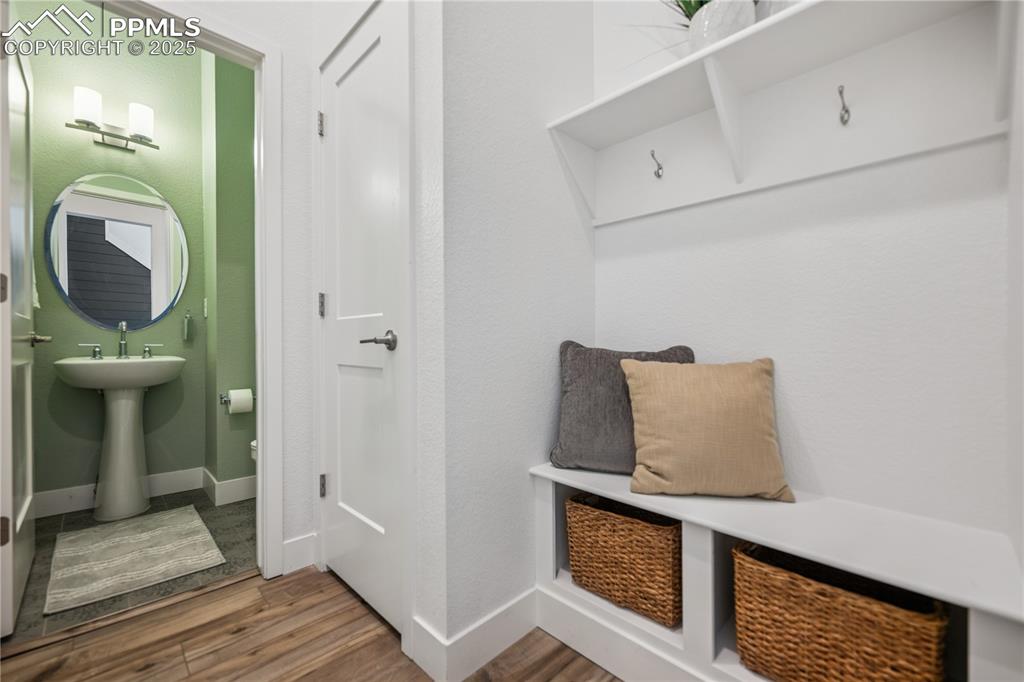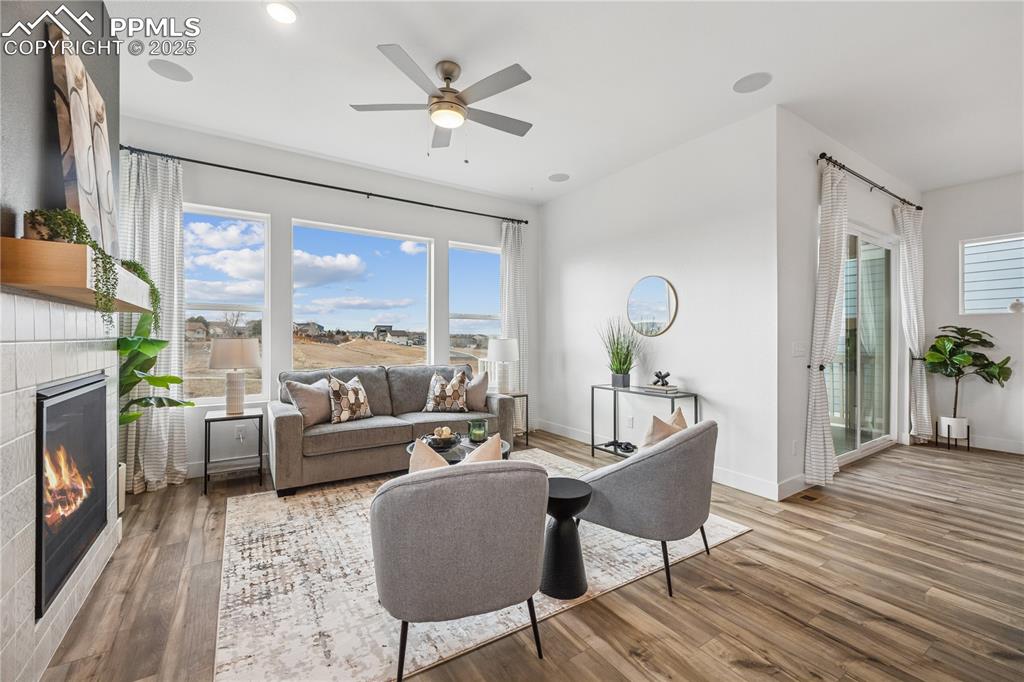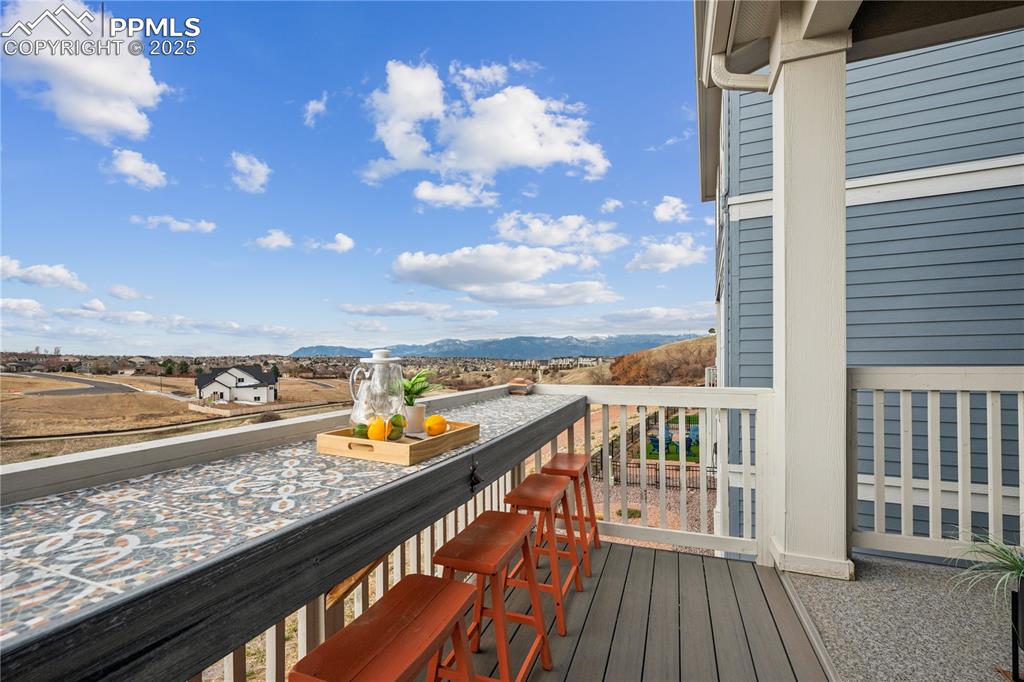4485 PEAK CREST View, Colorado Springs, CO, 80918

WELCOME HOME

BACK EXTERIOR WITH OPEN SPACE AND BEAUTIFUL VIEWS

FANTASTIC VIEW FROM THE DECK

FRONT EXTERIOR. HUGE FIRE PIT AND SEATING FOR SOCIAL GATHERINGS

WELCOMING FOYER

WELCOMING SPACIOUS FOYER

MAIN LEVEL MUD ROOM

MAIN LEVEL POWDER ROOM

DINING ROOM WITH WALK-OUT TO PRIVATE COVERED EXTENDED DECK

GOURMET KITCHEN, LARGE ISLAND W QUARTZ COUNTER TOP, 36" GAS COOK TOP, CUSTOM PENDANT LIGHTS, STAINLESS STEEL APPLIANCES

GOURMET KITCHEN, LARGE ISLAND W QUARTZ COUNTER TOP, 36" GAS COOK TOP, CUSTOM PENDANT LIGHTS, STAINLESS STEEL APPLIANCES

OPEN CONCEPT MAIN LEVEL

GREAT ROOM WITH TONS OF NATURAL LIGHT

COMFY GREAT ROOM WITH GAS FIREPLACE AND AMAZING VIEWS

COZY GREAT ROOM WITH SURROUND SOUND AND OPEN SPACE VIEWS

DINING SPACE

DINING SPACE WITH DECK ACCESS AND COTTONWOOD CREEK TRAIL SYSTEM AND OPEN SPACE VIEWS

PRIVATE EXTENDED COVERED DECK WITH OPEN SPACE AND MOUNTAIN VIEWS

EXTENDED DECK WITH AMAZING VIEWS

SPACIOUS PRIMARY SUITE

SPACIOUS PRIMARY WITH EN SUITE BATH

PRIMARY EN SUITE BATH WITH QUARTZ COUNTERTOP

PRIMARY 5 PIECE BATH

HUGE PRIMARY WALK-IN CLOSET

UPSTAIRS 3RD BEDROOM WITH WALK-IN CLOSET

UPSTAIRS 3RD BEDROOM WITH WALK-IN CLOSET

UPSTAIRS LAUNDRY ROOM

UPSTAIRS FULL HALL BATH

UPSTAIRS 2ND BEDROOM

UPSTAIRS SECOND BEDROOM

LOWER LEVEL FAMILY ROOM WITH WALK-OUT TO COVERED PRIVATE PATIO

LOWER LEVEL FAMILY ROOM

LOWER LEVEL FAMILY ROOM WITH WALK-OUT TO PRIVATE PATIO

LOWER LEVEL 4TH BEDROOM

LOWER LEVEL FULL BATH

LOWER LEVEL PRIVATE COVERED PATIO

FENCED BACK YARD, BACKS TO COTTONWOOD CREEK

REAR PROPERTY EXTERIOR

REAR PROPERTY EXTERIOR

FLOOR PLAN
Disclaimer: The real estate listing information and related content displayed on this site is provided exclusively for consumers’ personal, non-commercial use and may not be used for any purpose other than to identify prospective properties consumers may be interested in purchasing.