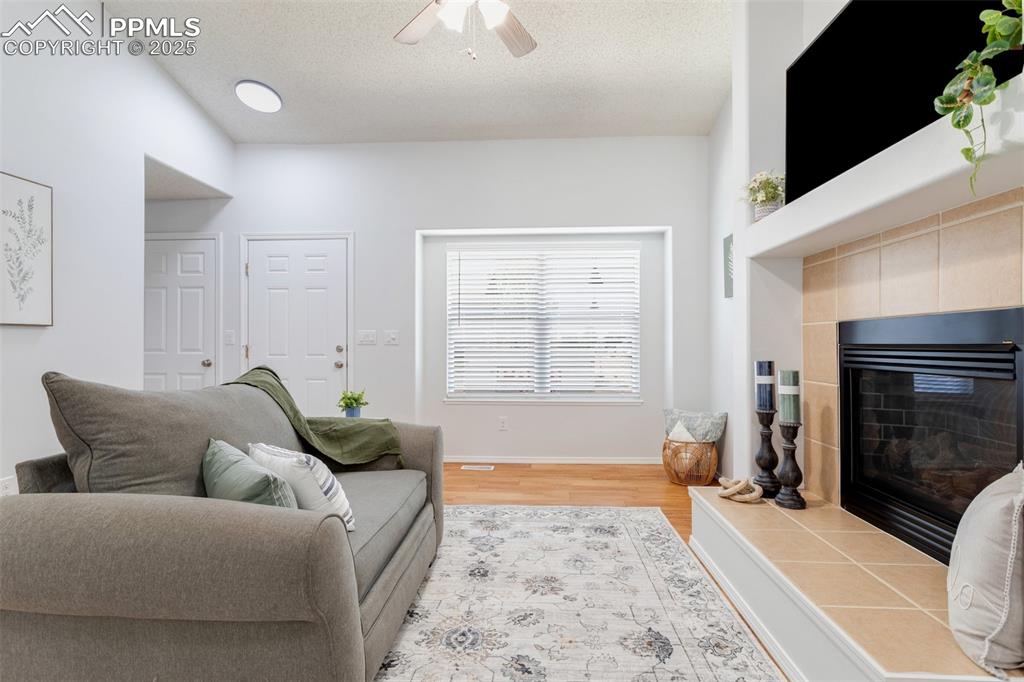11112 Berry Farm Road, Fountain, CO, 80817

Home Sweet Home

Front of Structure

Front Porch

Front yard Aerial

Backyard aerial

Walking in the front door

Living Room looking towards kitchen

Living Room looking at hallway and basement staircase

Living Room with laundry and Bedroom 2 on the left

Living Room looking at front door and garage access door

Gas fireplace in the living room

Kitchen pass-through window

Kitchen side of the pass-through window

Kitchen with plenty of counterspace

Patio access door from kitchen and eat-in dining area

Eat-in dining area

Bay window for natural light

Kitchen looking towards laundry area and staircase to basement

Primary bedroom

Primary bedroom looking into ensuite bathroom

Primary ensuite bathroom

Ensuite bathroom with a second access door to hallway

Bedroom 2 down the hallway from Primary

Bedroom 2 looking out towards living room

Open area in the basement for you to customize

Basement open area with staircase and hallway on the other side of it

Recreation Room

Bedroom 3 located in the basement

Bedroom 3

Bedroom 4 located in the basement

Bedroom 4 looking towards basement bathroom

Basement bathroom

Outdoor patio area with kitchen door access

Backyard patio area

Backyard

Aerial View

Large backyard

Front of Structure

Floor Plan

Floor Plan

Floor Plan
Disclaimer: The real estate listing information and related content displayed on this site is provided exclusively for consumers’ personal, non-commercial use and may not be used for any purpose other than to identify prospective properties consumers may be interested in purchasing.