2360 Kittridge Avenue, Colorado Springs, CO, 80919

Beautifully maintained front exterior, professionally painted
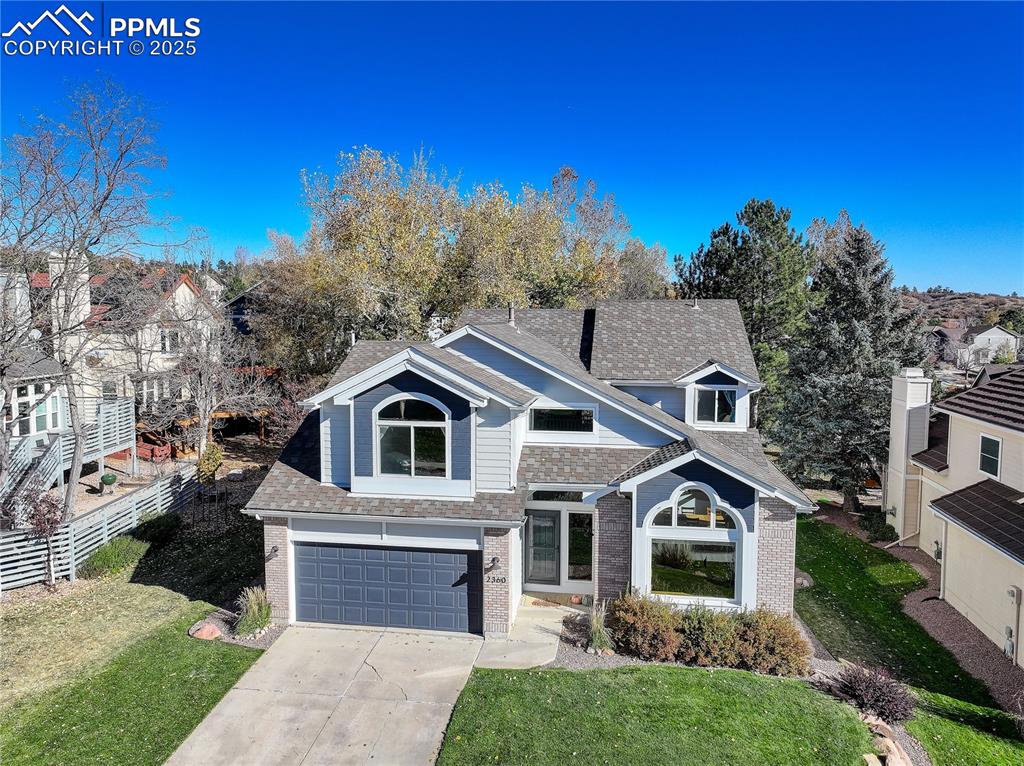
ADT security system, Ring
Doorbell
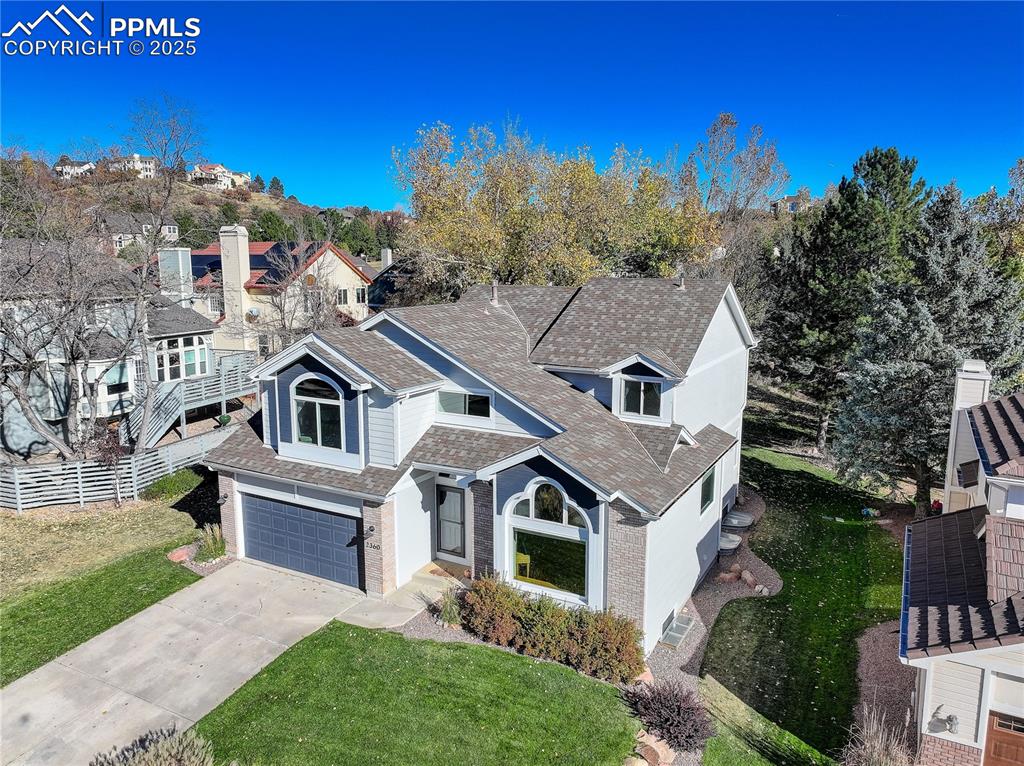
The lawn is meticulously maintained including 4 tons of rock, 15 edgers and multiple plants and the window wells were replaced in 2023.
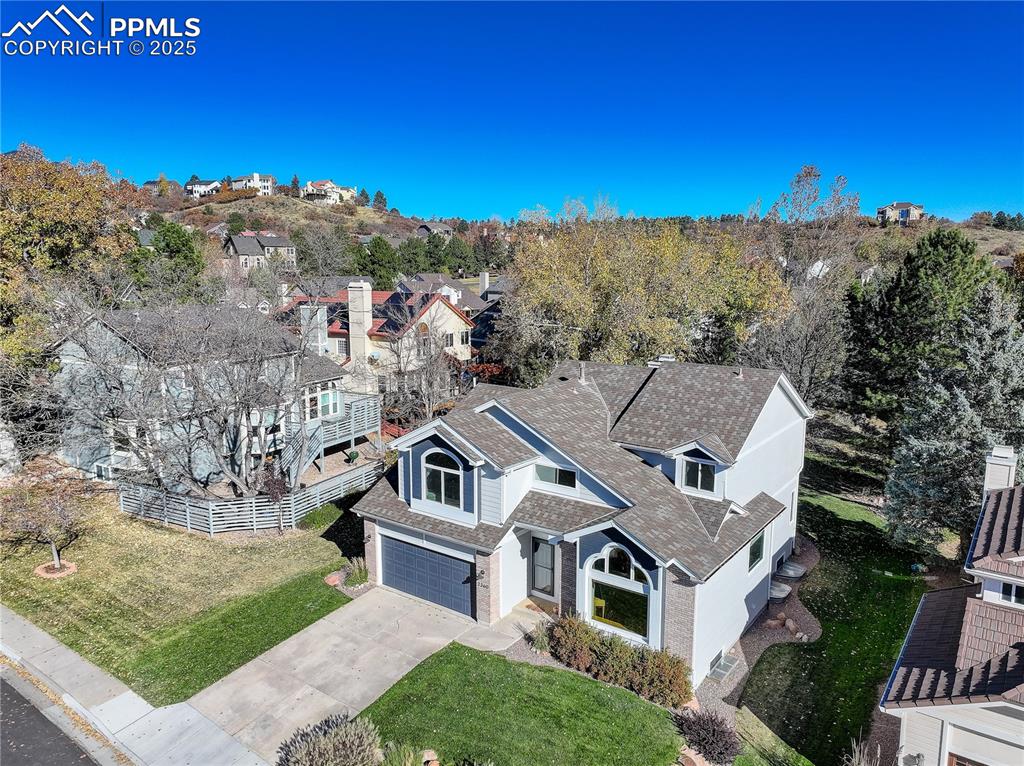
The entire exterior was power washed, exterior wood was replaced as needed, fresh exterior paint including trim, prime caulked and sealed..
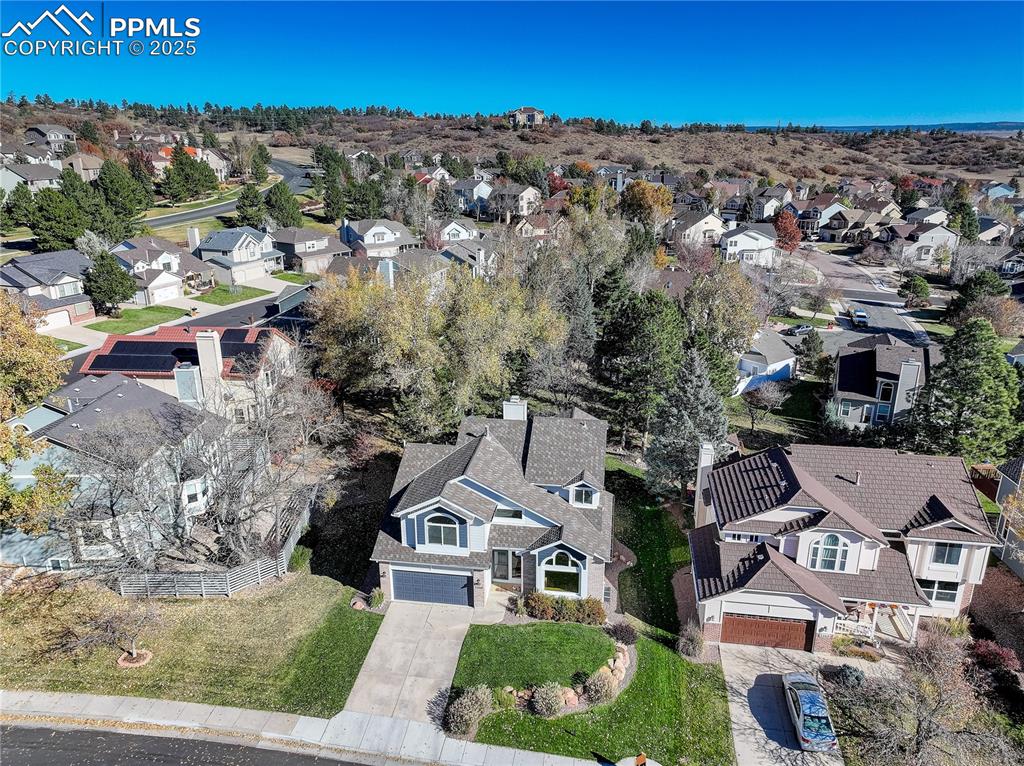
This home is blocks from Blodgett Peak Open Space, 167 acres of open space and many trails to explore.
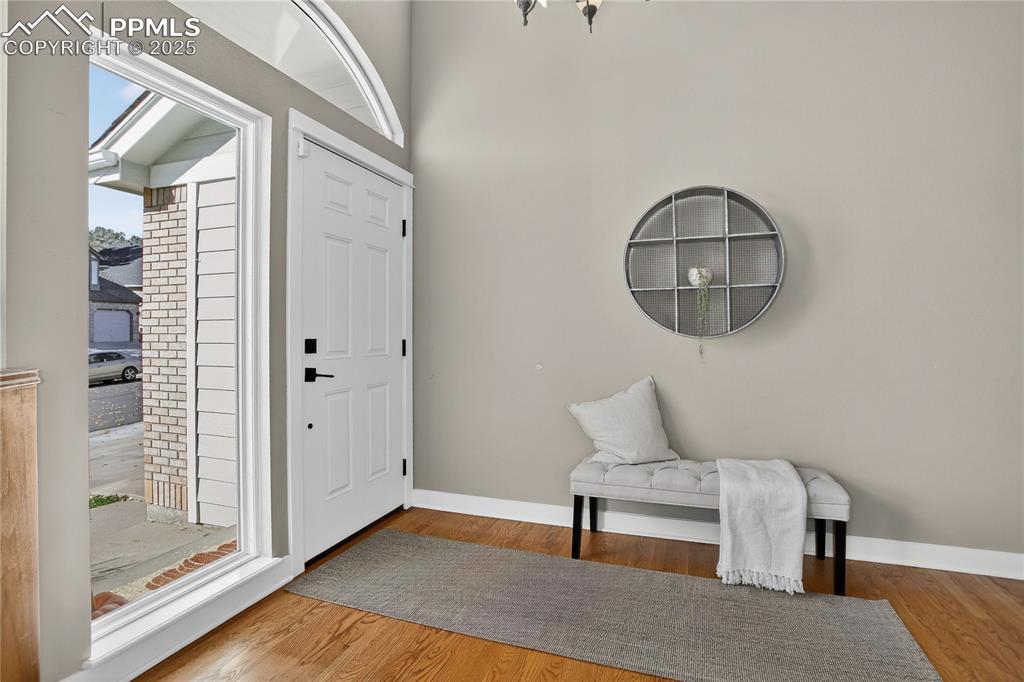
Grand main-level Entry with soaring 17' Ceilings, bright and open leading into the sitting area
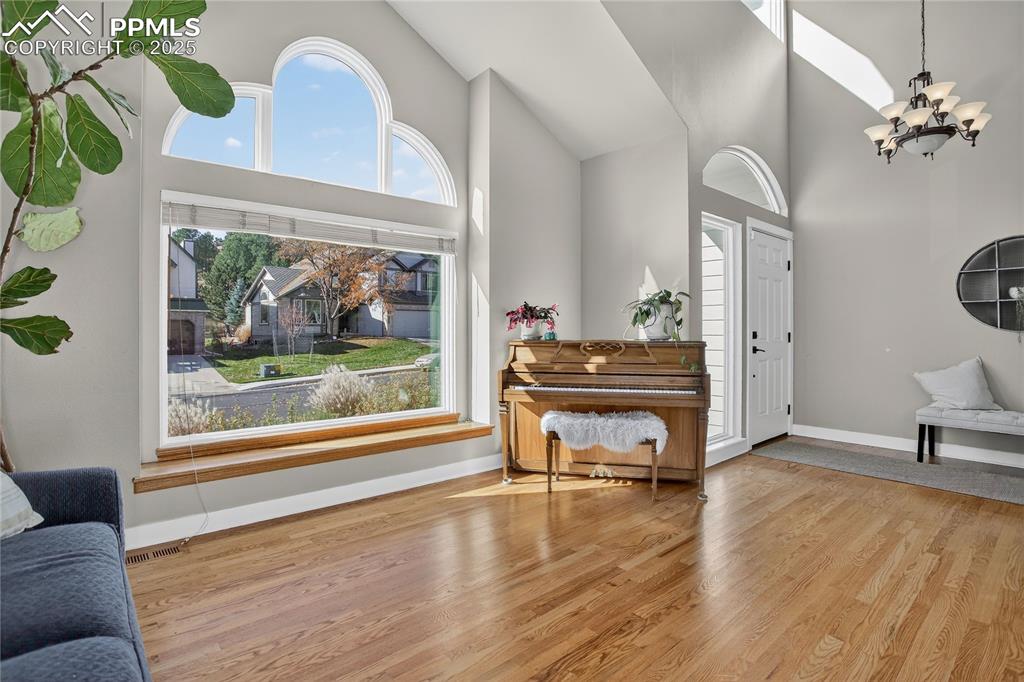
Large picture windows allowing plenty of natural light, entryway closet for extra storage
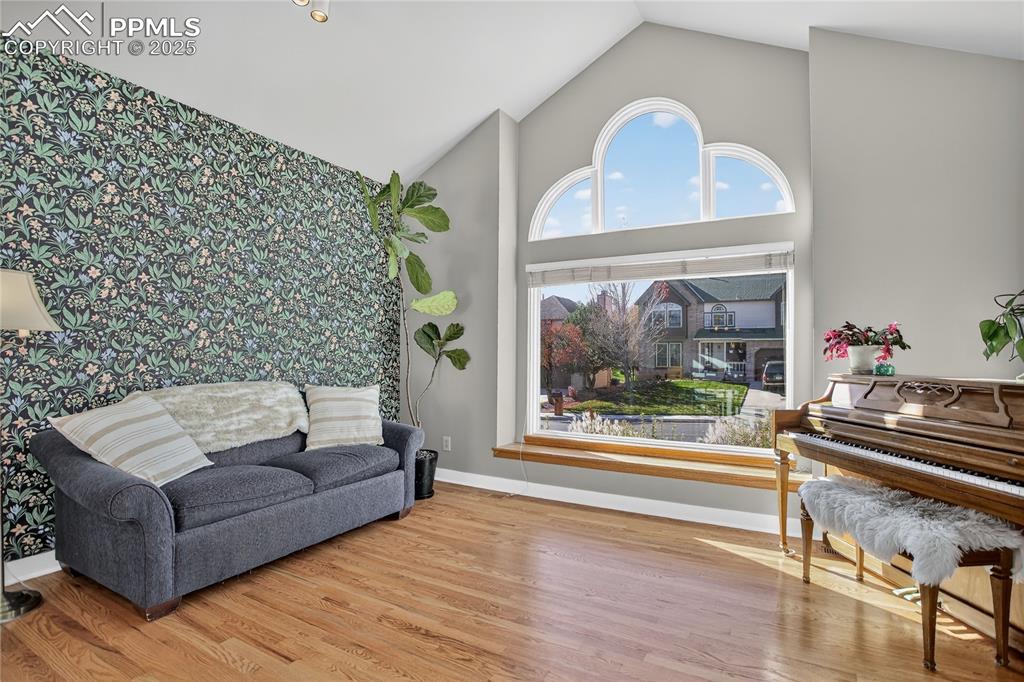
Vaulted ceilings, stylish wallpaper accent wall, and wood flooring
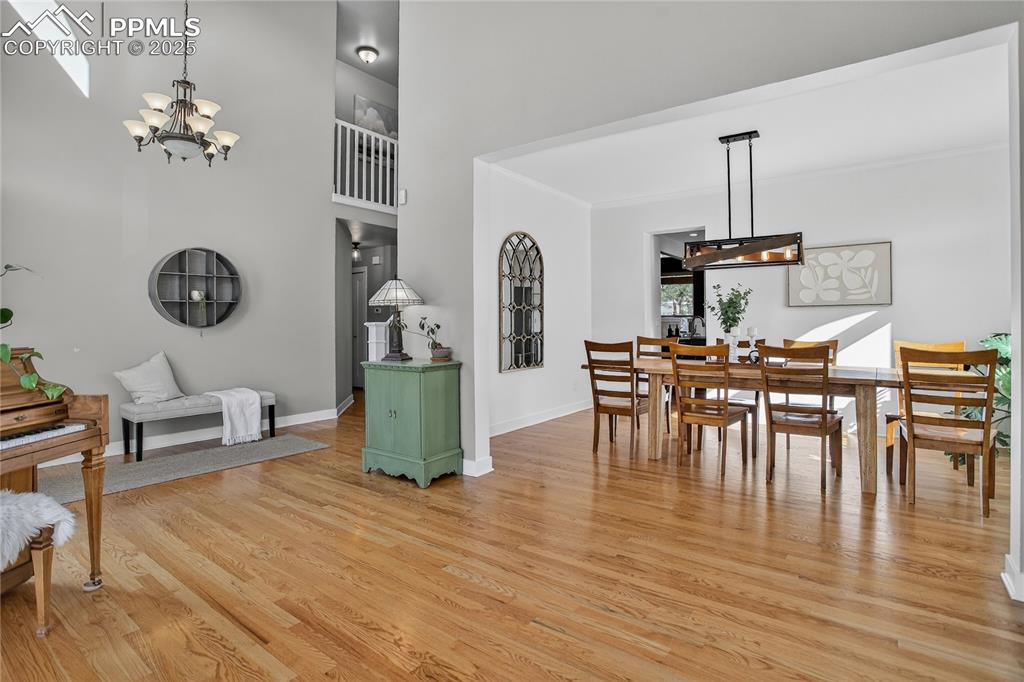
Dining room
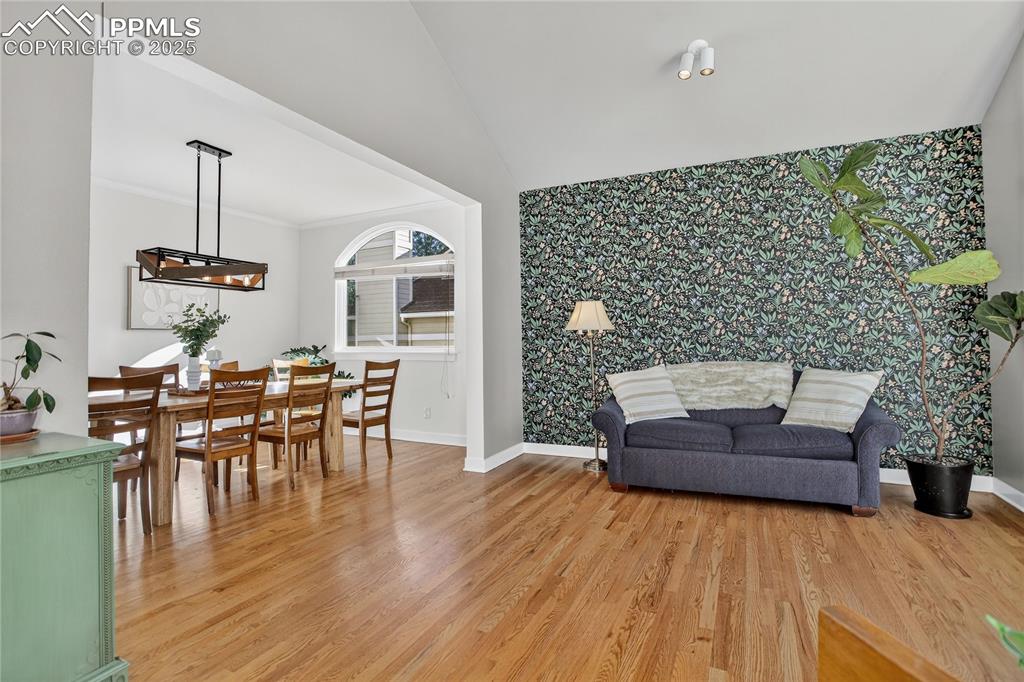
2022 the first two floors received new trim, doors, paint, light fixtures, ceiling fans
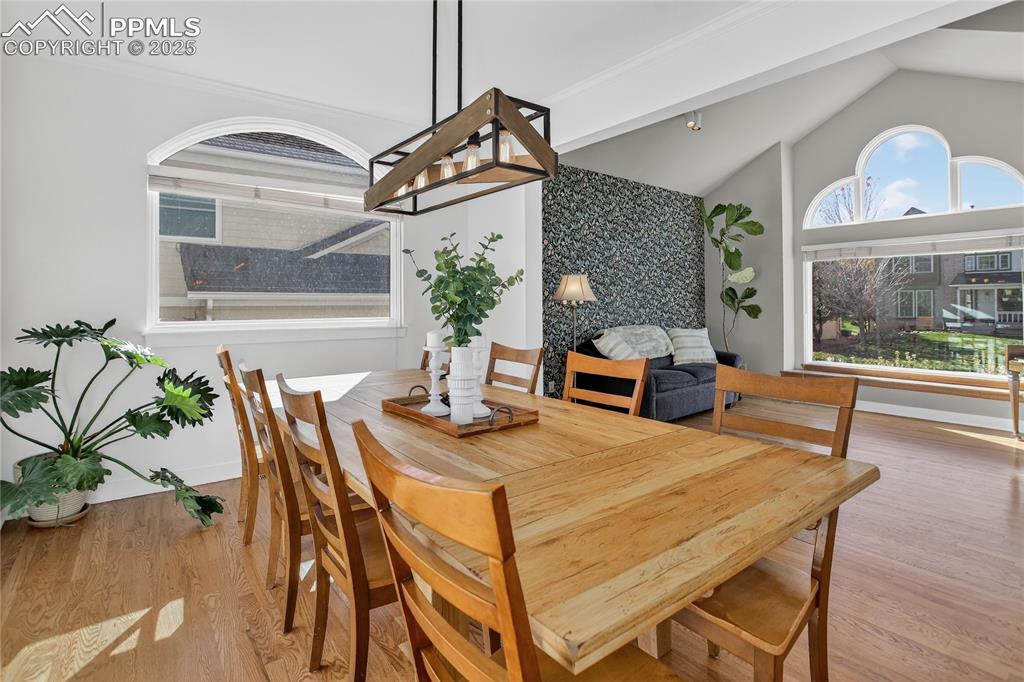
Dining room opens to kitchen and nook or sitting area
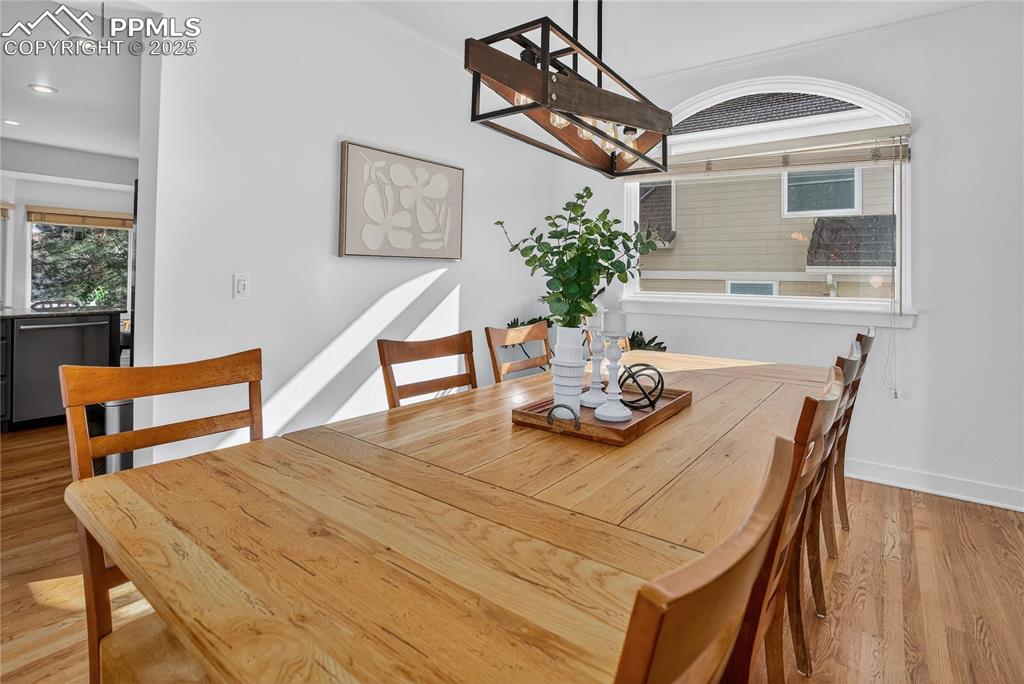
New paint, trim, crown molding, modern light fixture.
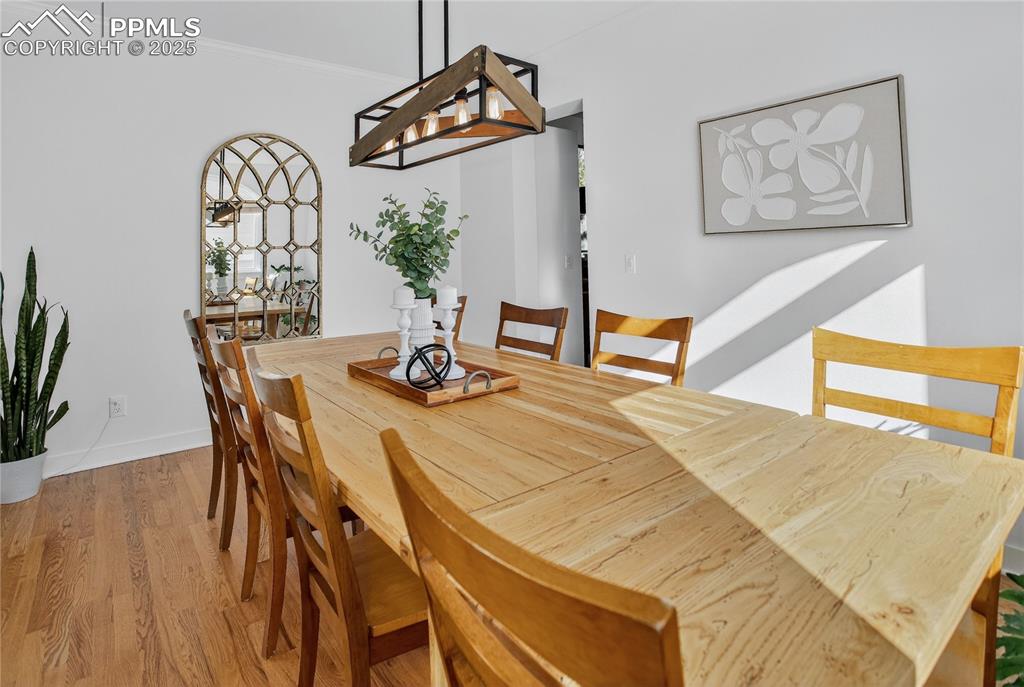
Dining Area
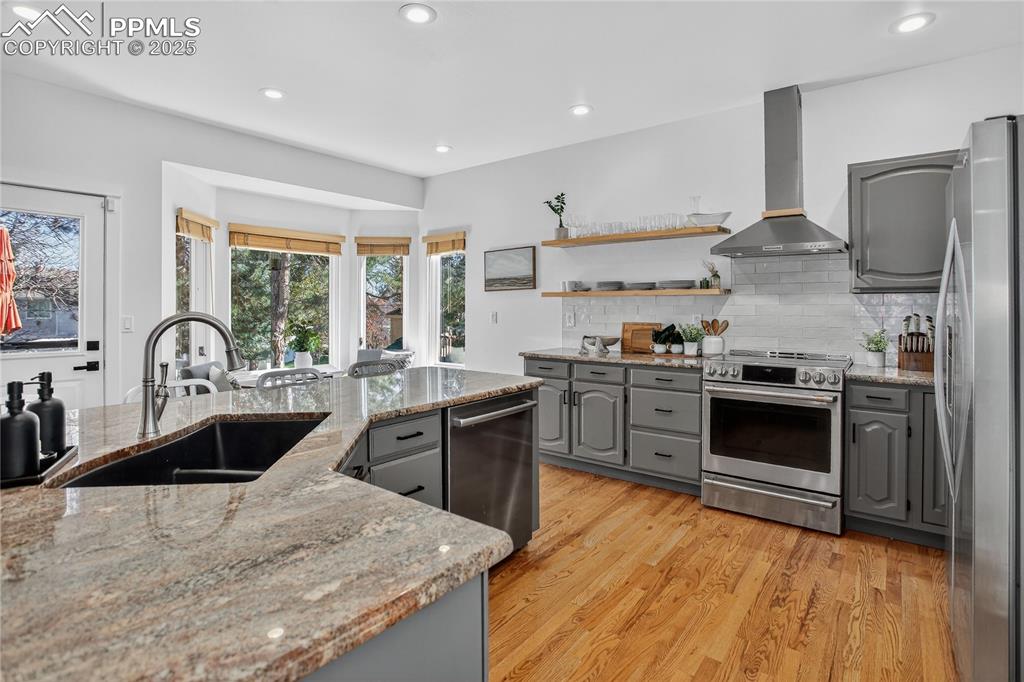
Spacious with refreshed cabinets, tile backsplash, Cafe range oven in 2024. and new doors, KitchenAid vent hood, custom open shelves and Bosch dishwasher
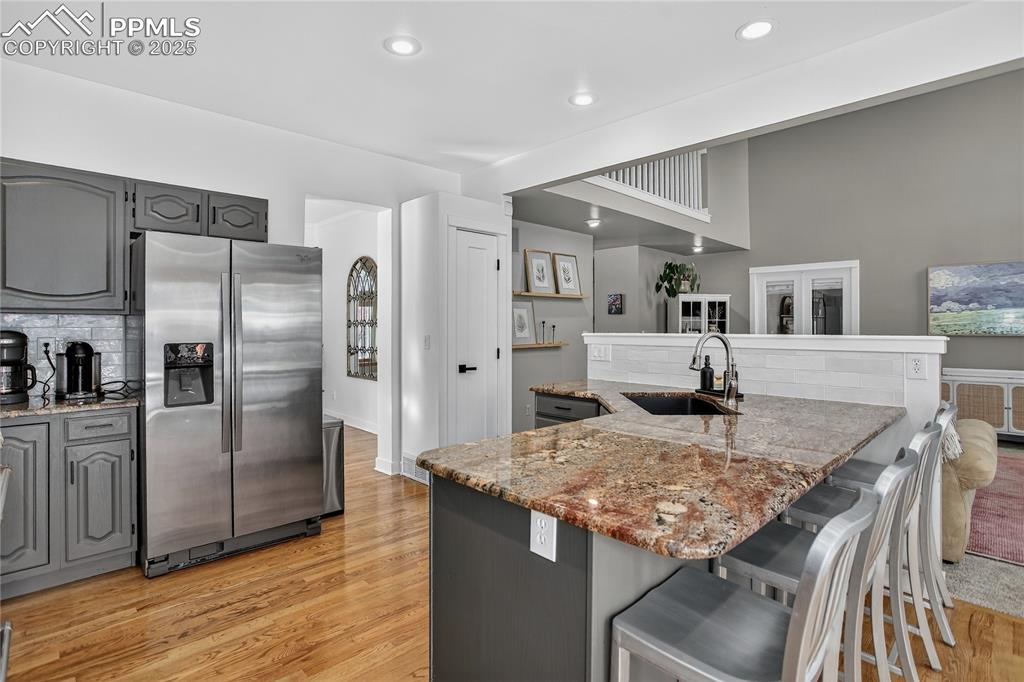
Remodeled kitchen includes scratch resistant, crushed granite oversized sink
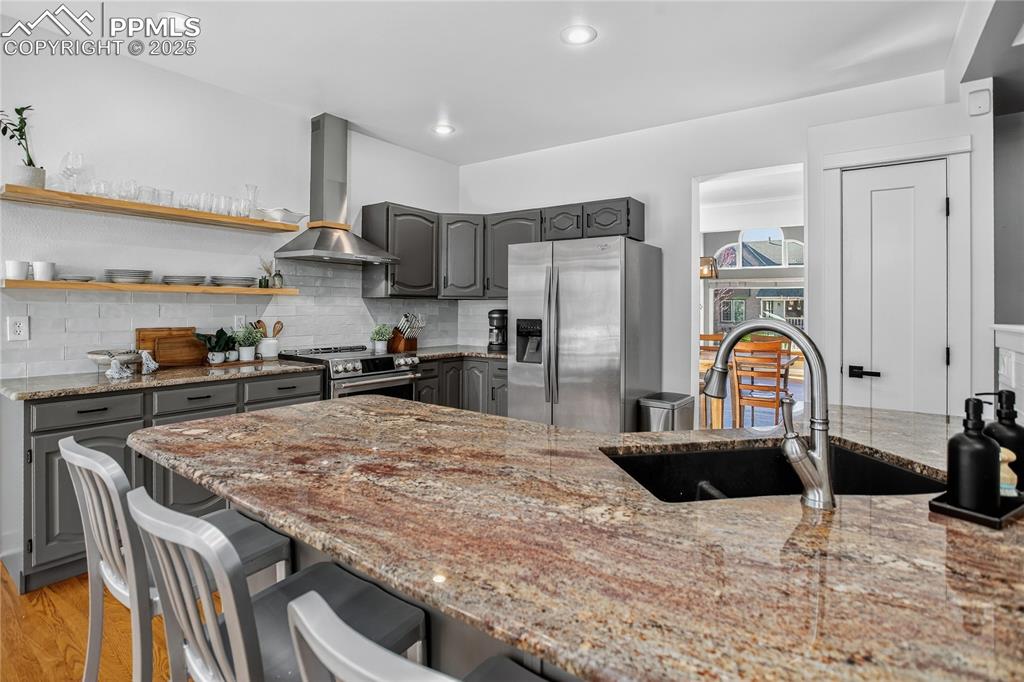
Large bar for casual dining, added 8 new electrical outlets and cover plates replaced for cooking ease.
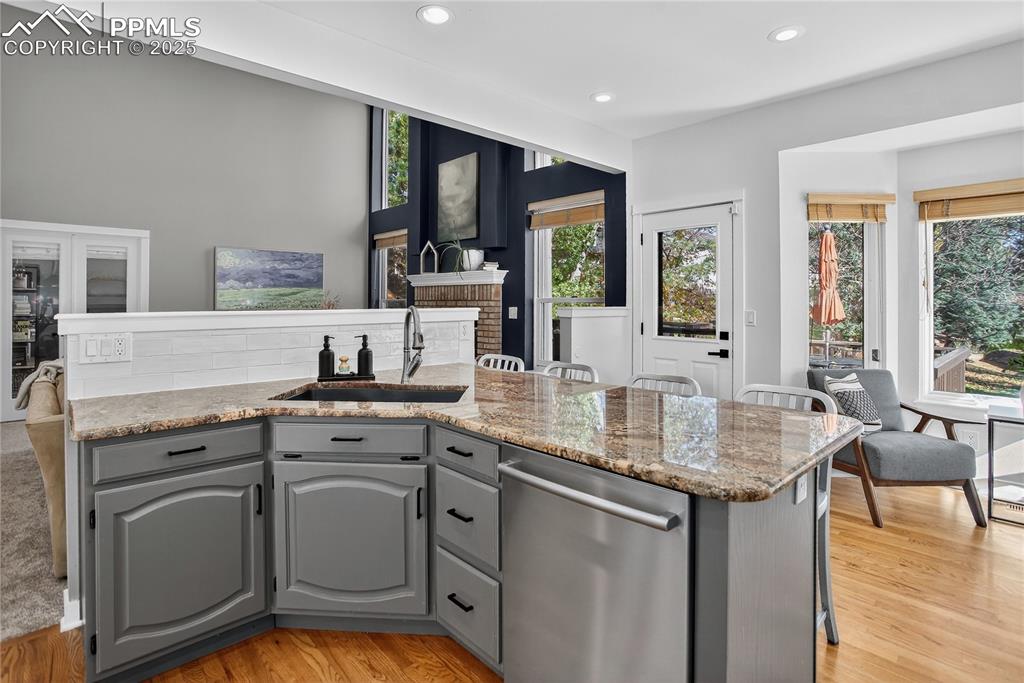
Perfect open plan for entertaining loved ones or a larger group.
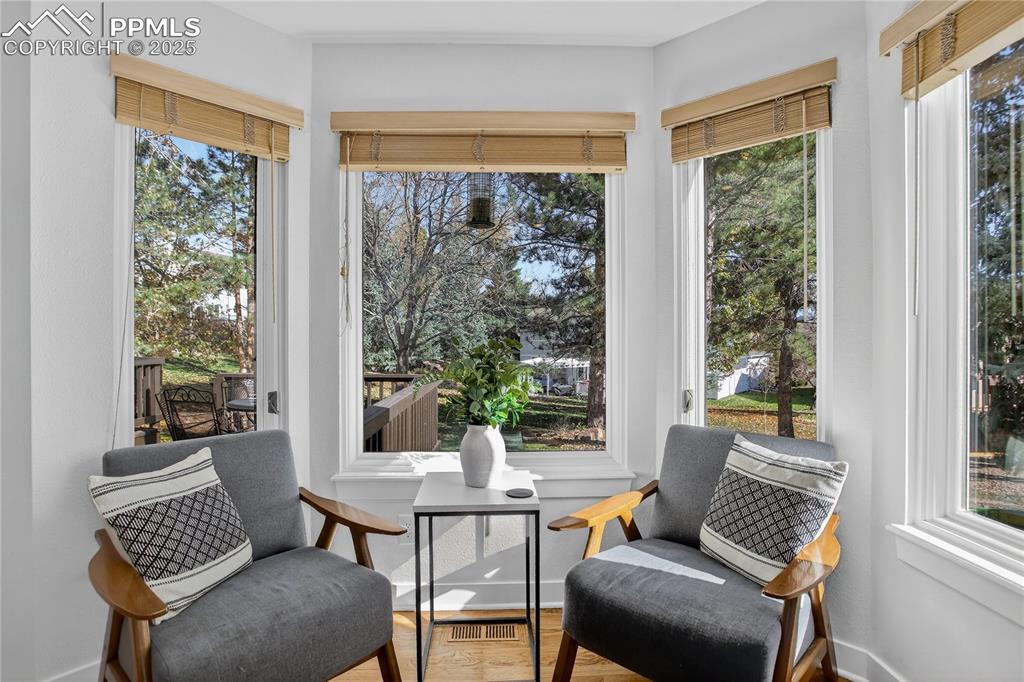
Bay window with handsome wood look blinds looks out on mature landscaping and recently refreshed redwood deck.
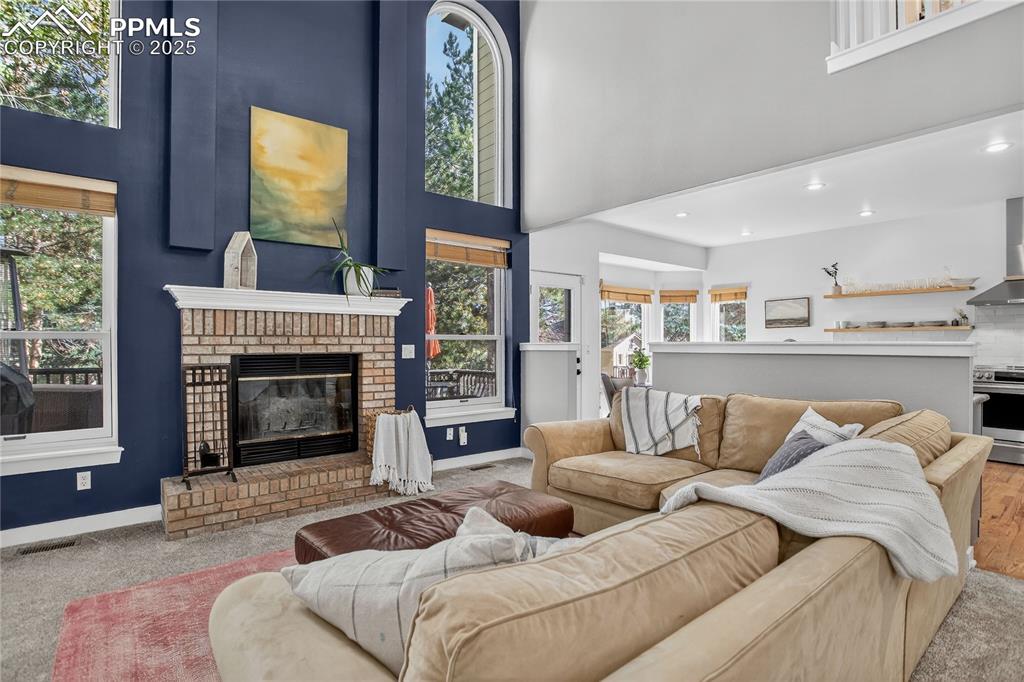
Living Room
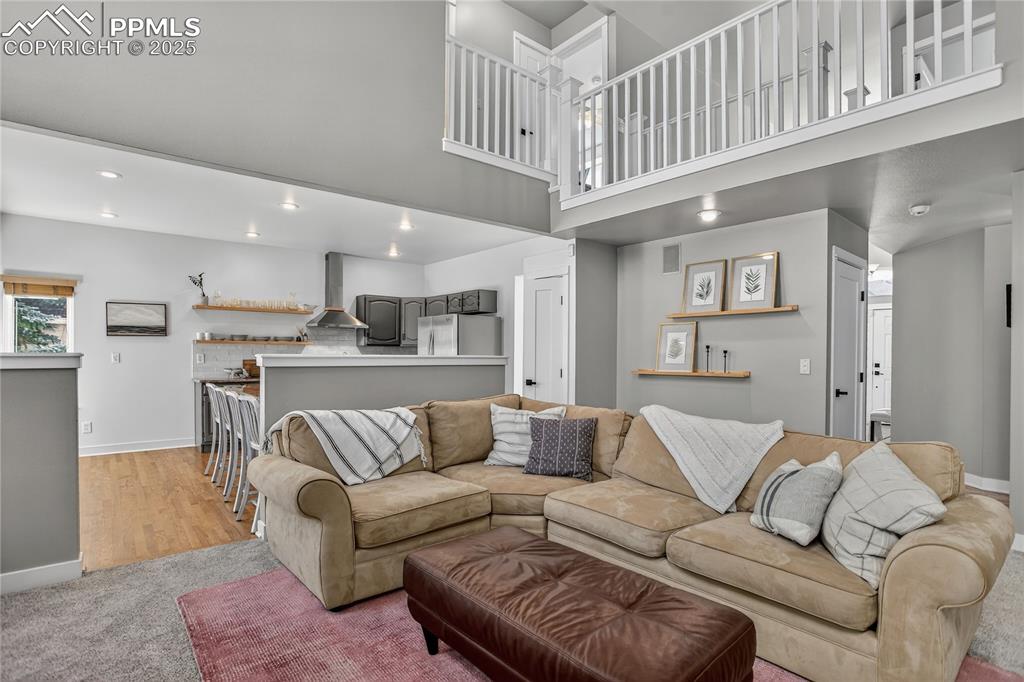
This fresh space has lots of light pristine flooring, paint, doors and more.
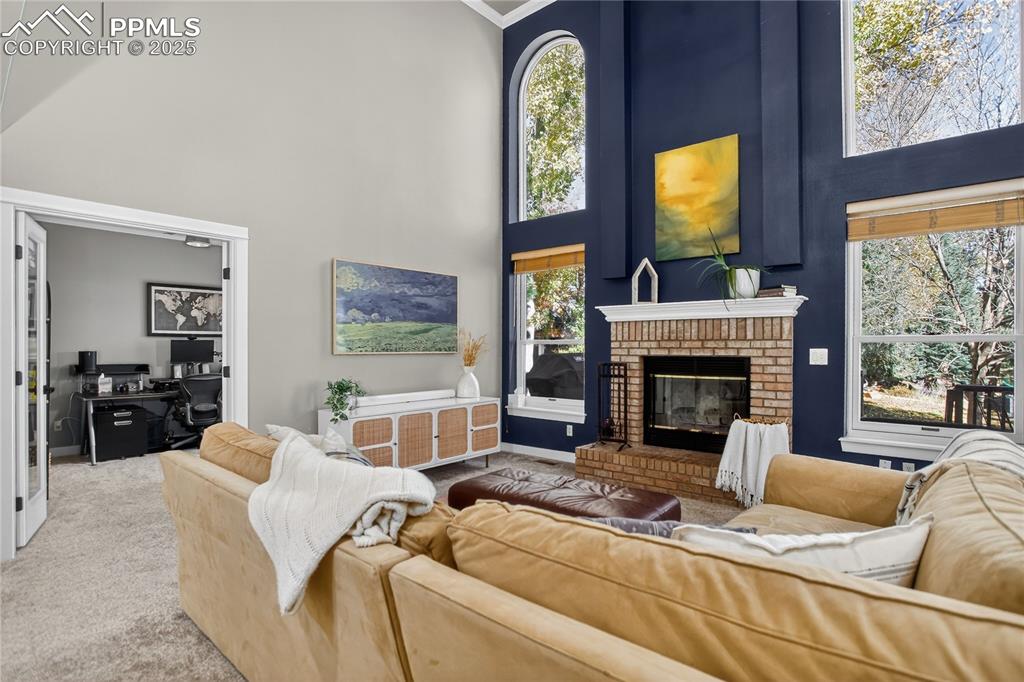
The den has incredible light, brick fireplace,
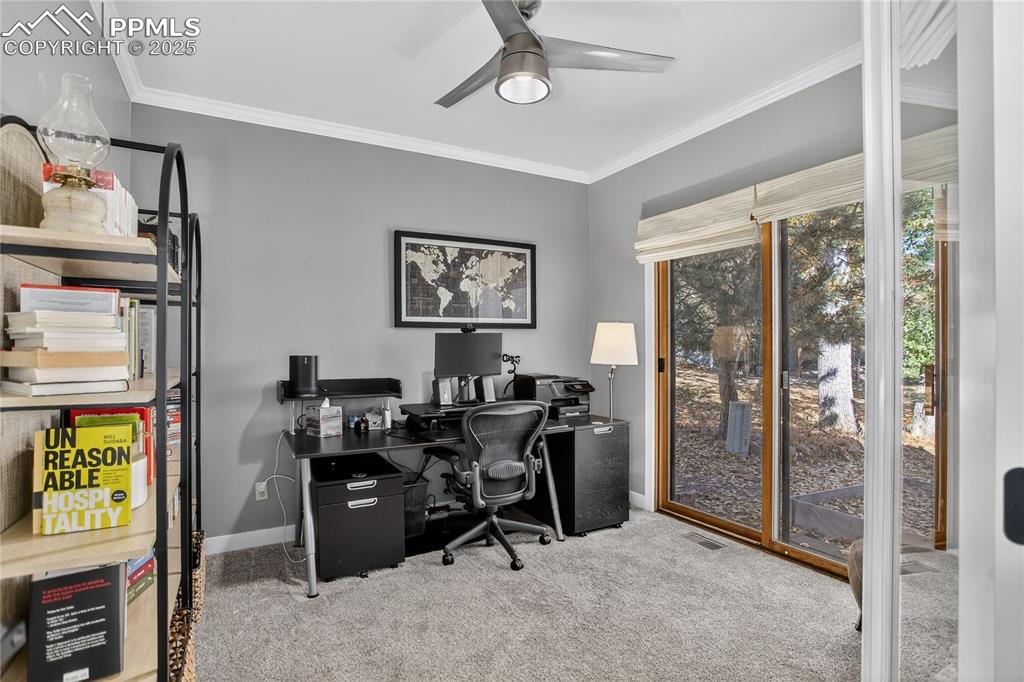
The main level glass enclosed office has new library doors, walks out to the backyard and deck area while convenient to the den and kitchen.
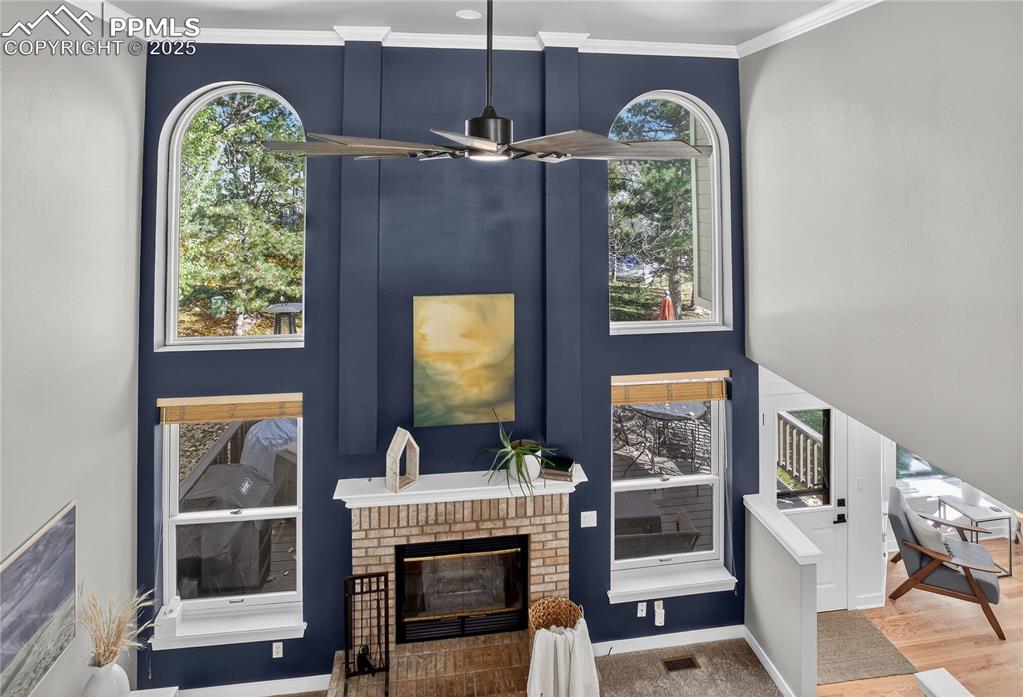
Enjoy the views from the new Pella windows above the fireplace
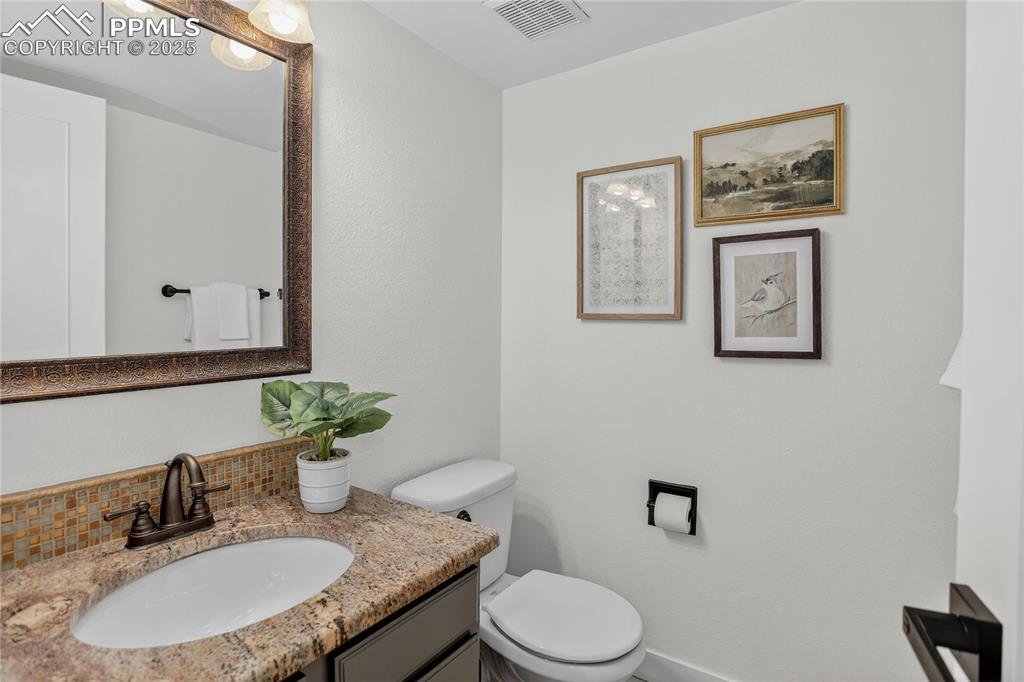
Stylish powder bath with granite, lighting and handsome mirror
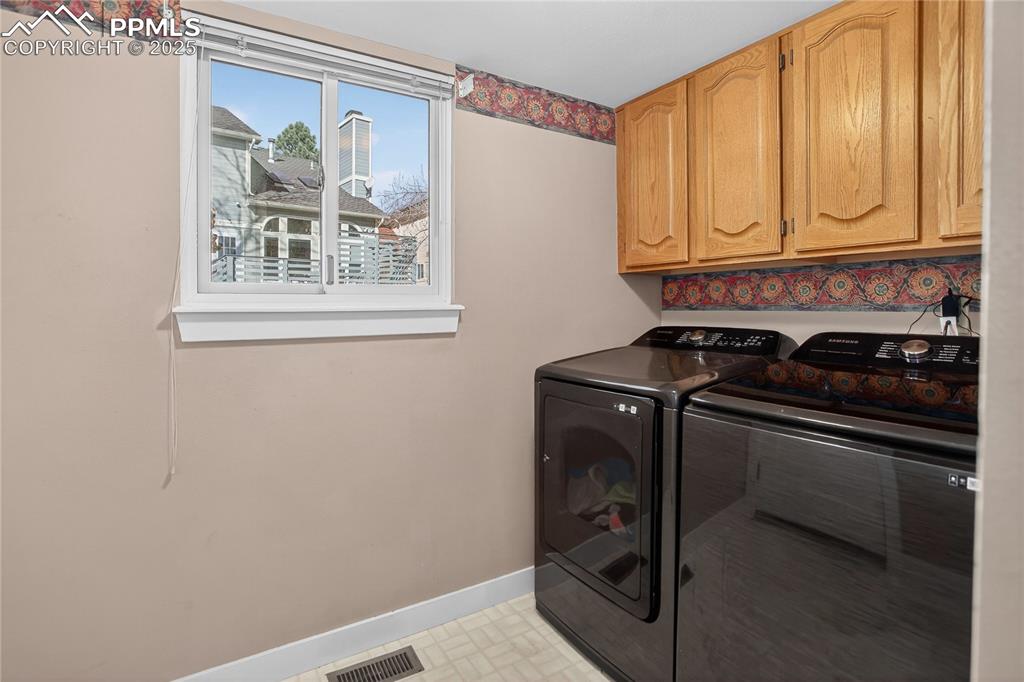
Nice light with the window, Samsung washer & dryer 2024.
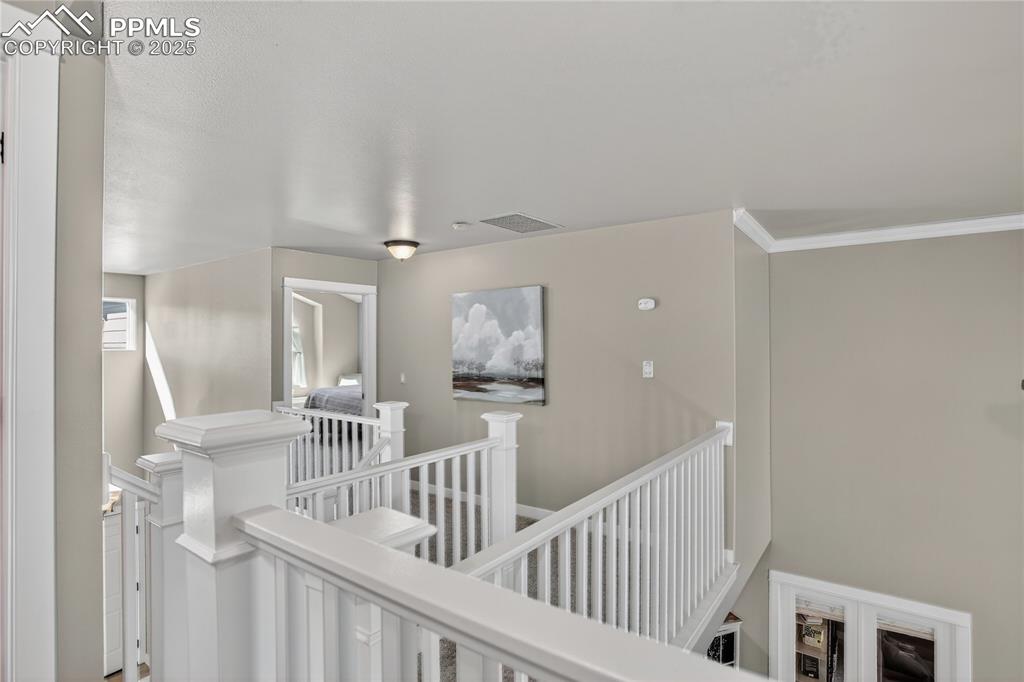
All new white banisters and railing.
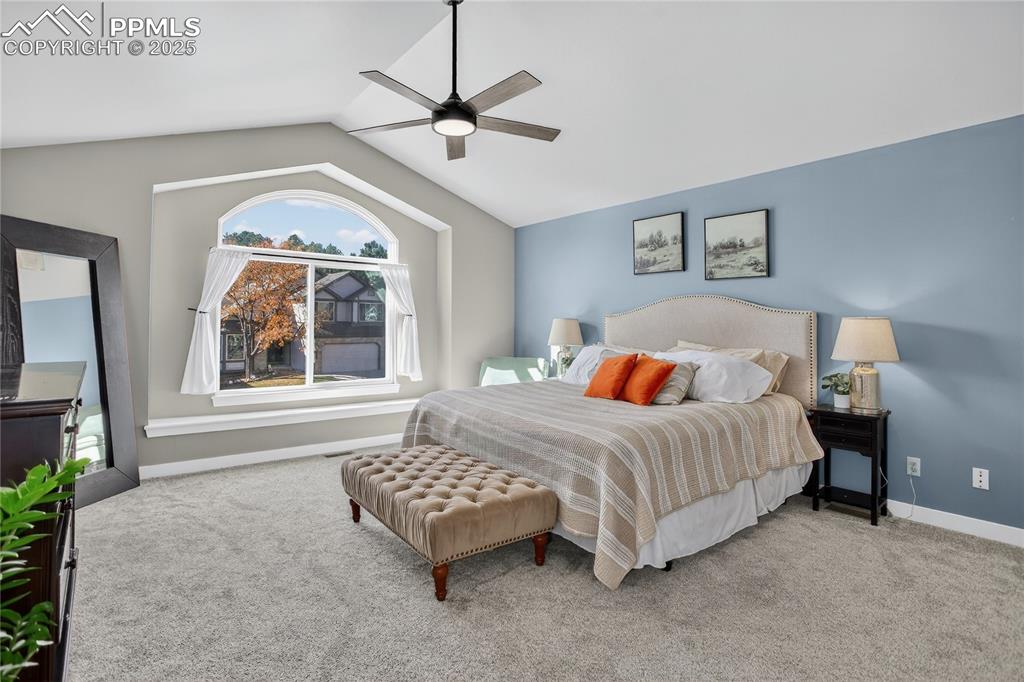
Large primary with views, vaulted ceilings
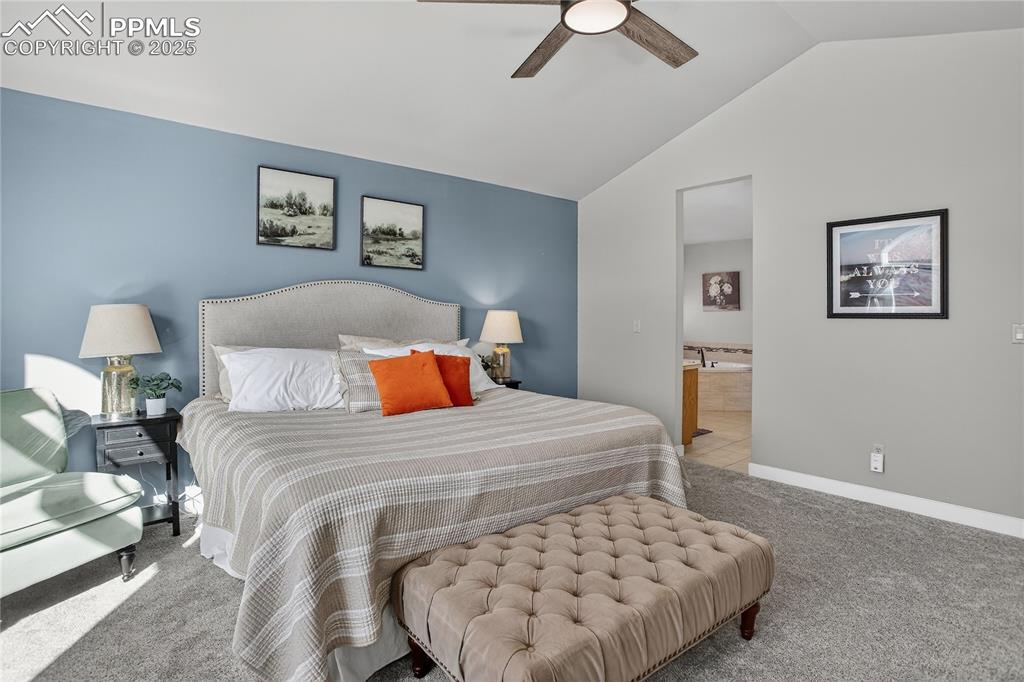
Bedroom
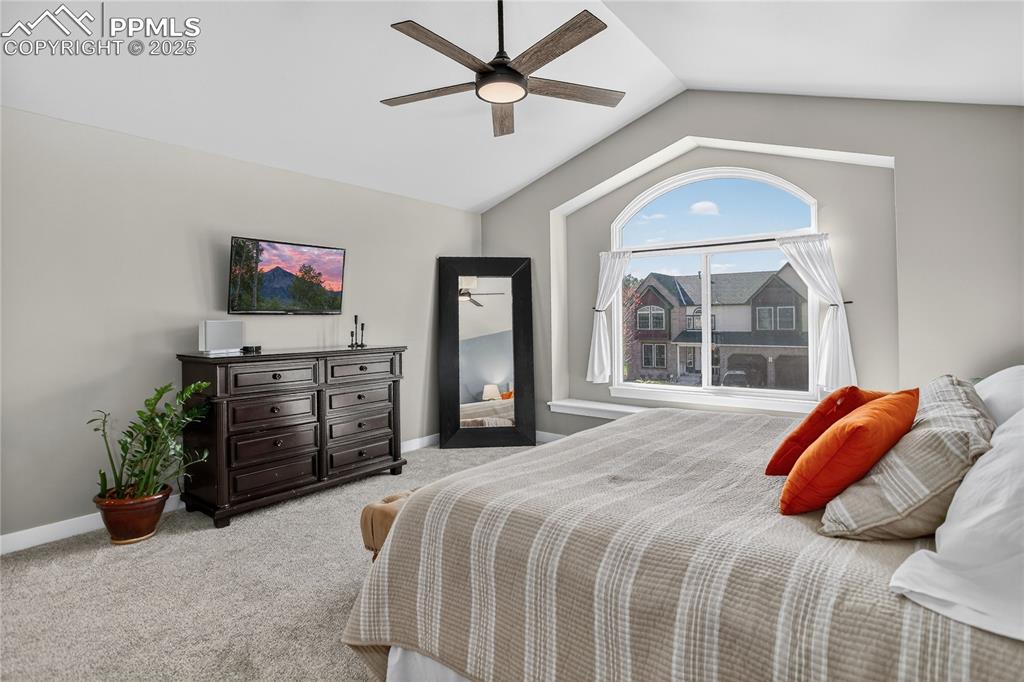
Bedroom
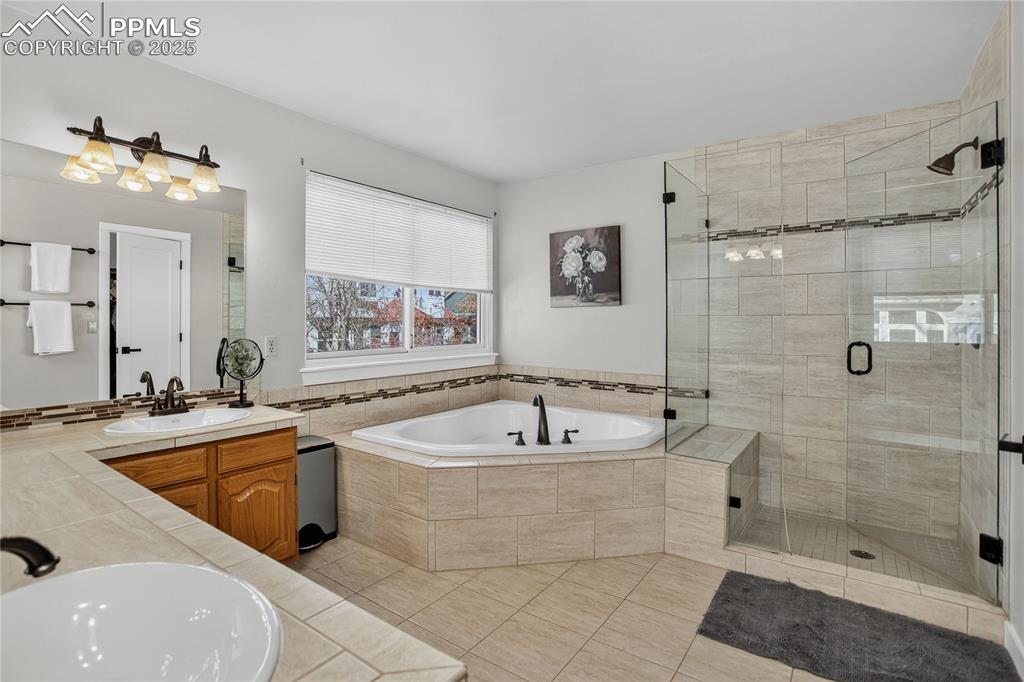
Primary 5 piece ensuite bath, tile, granite updated backsplash, walkin closet
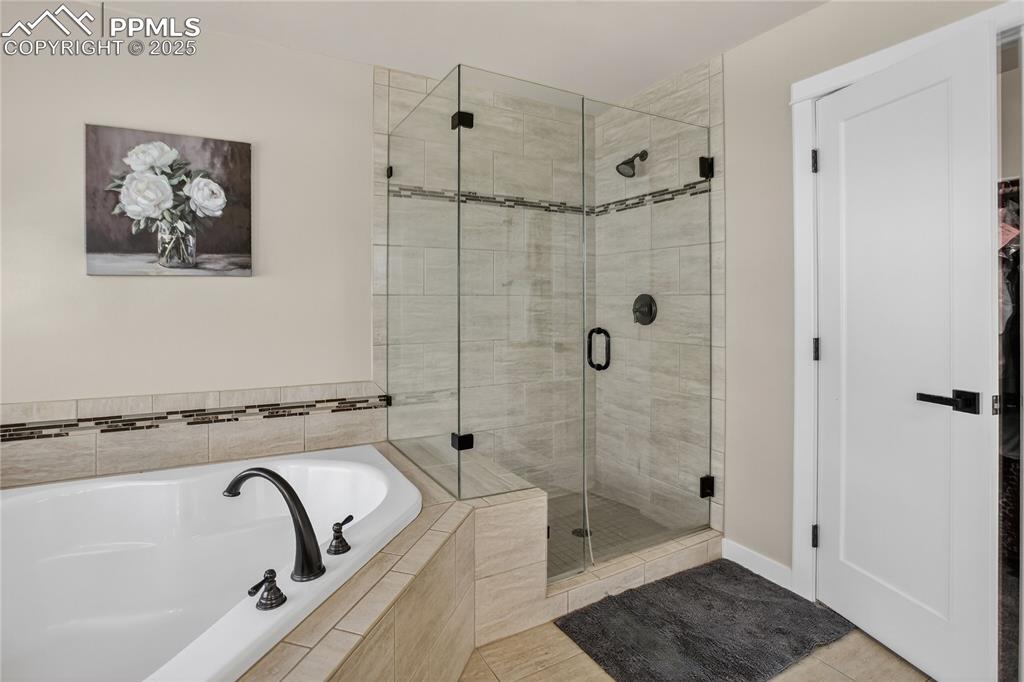
Recent tile backsplash tub surround and matching tile trim in luxury frameless glass shower.
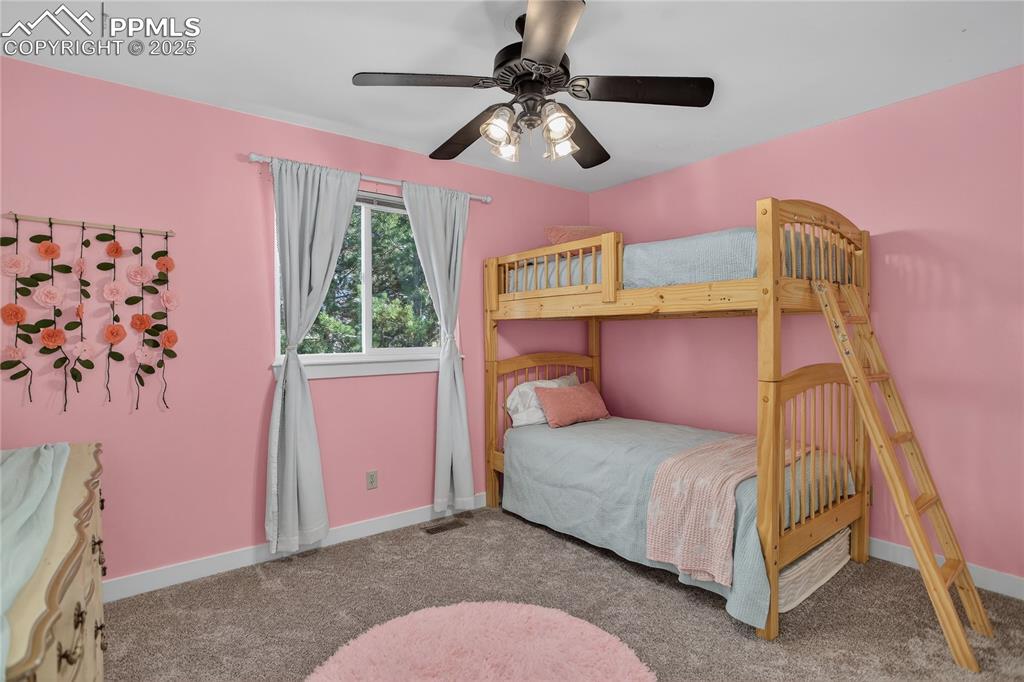
2nd spacious bedroom on 2nd level that has new doors, trim, paint and carpet.
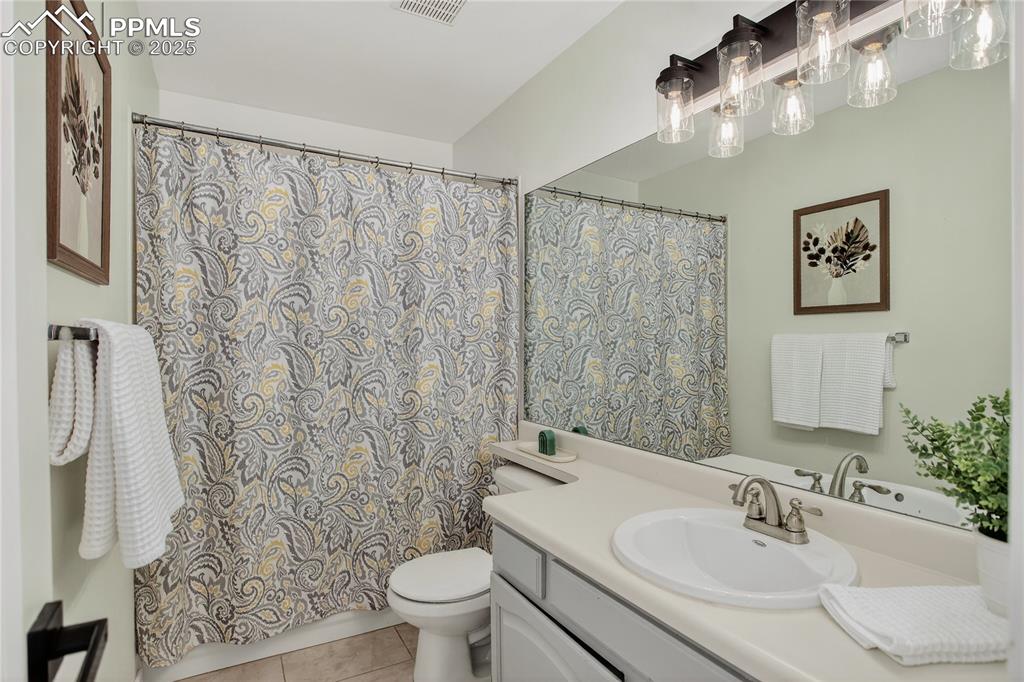
Updated full bath on second level
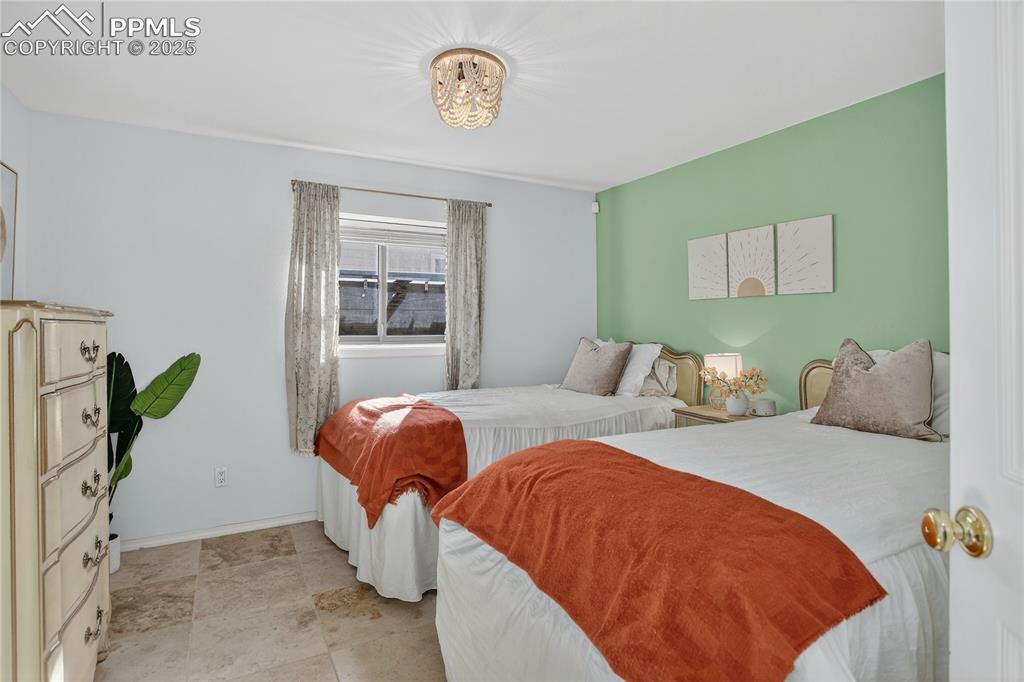
Large lower level bedroom with travertine flooring, updated lighting, and adjacent to a full bath and recreation room for movies, or working out.
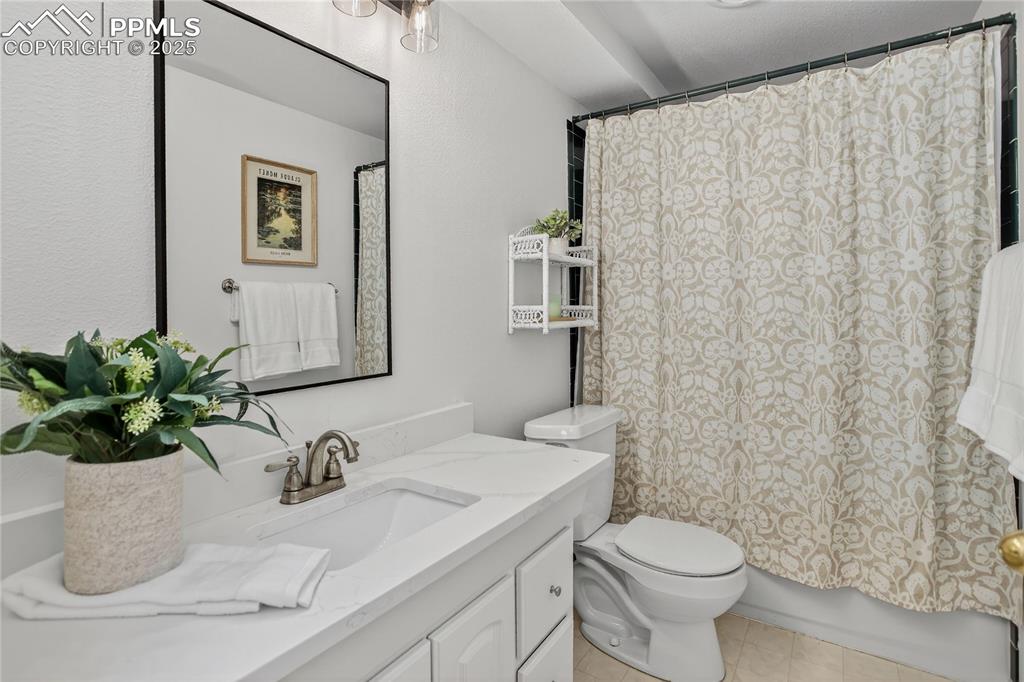
Downstairs full bath has tasteful new granite counter top, lighting and hardware.
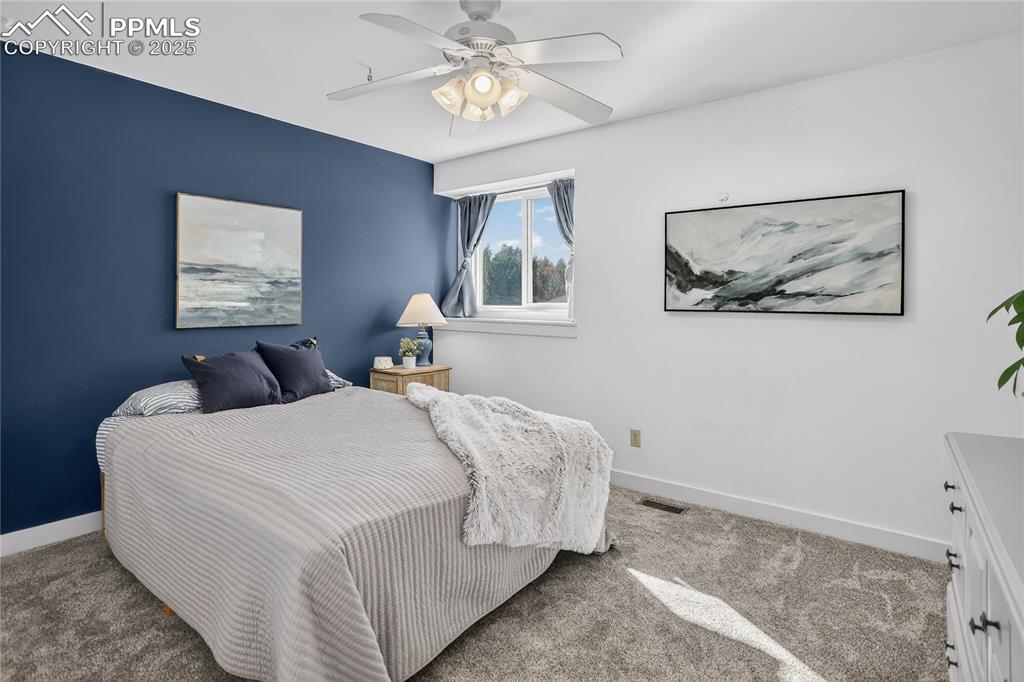
Third bedroom on 2nd level with new paint, trim, carpet and ceiling fan.
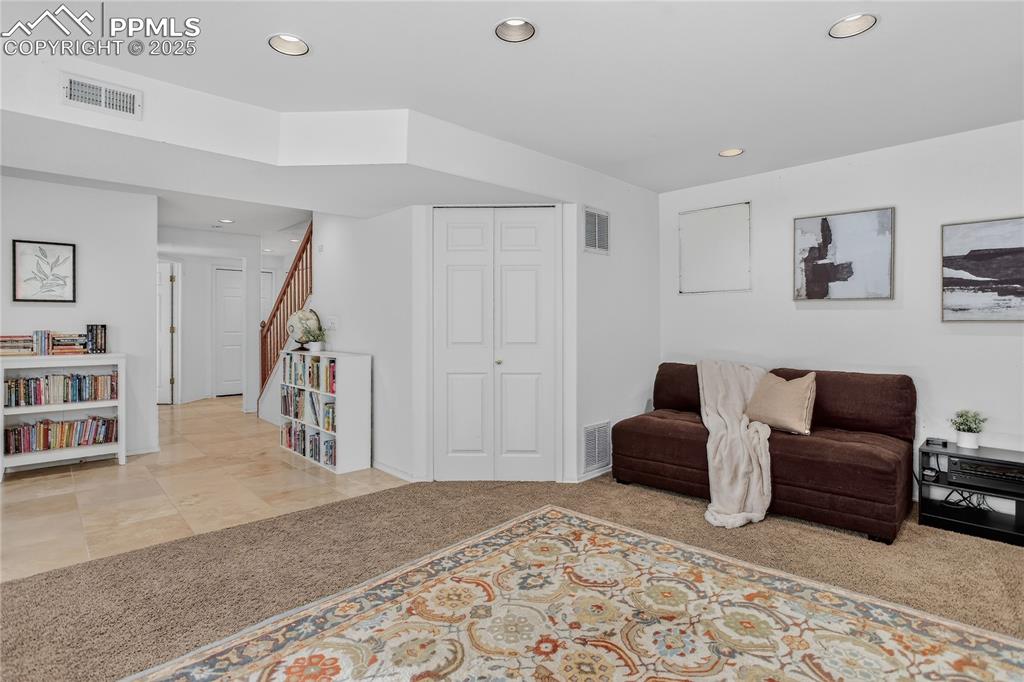
Serene lower level is ideal for reading, movies or taking a nap.
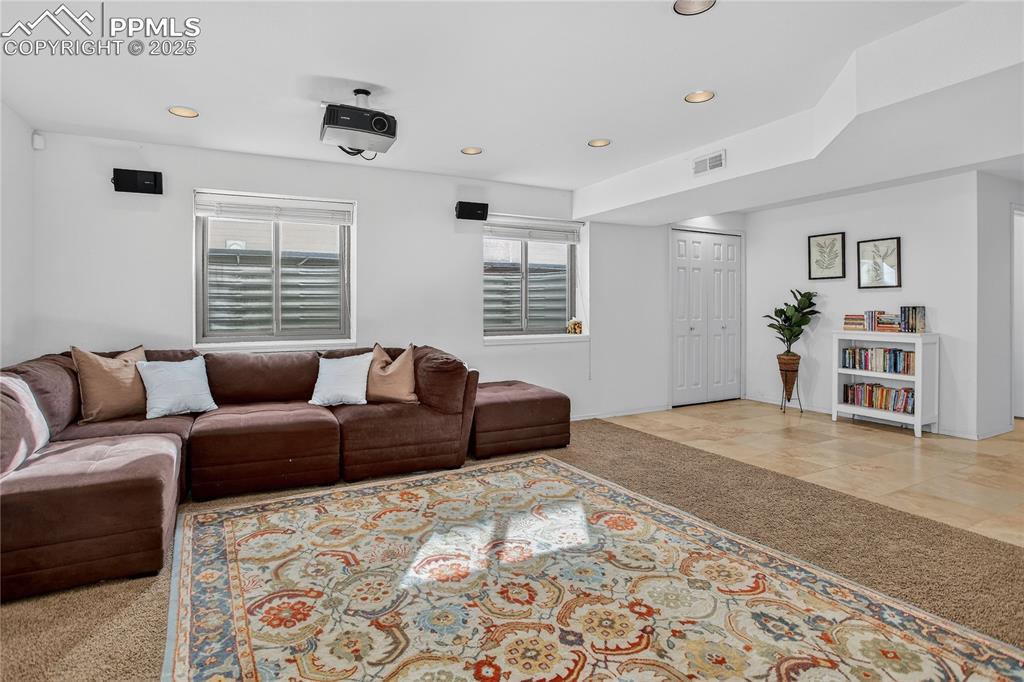
Recreation Room
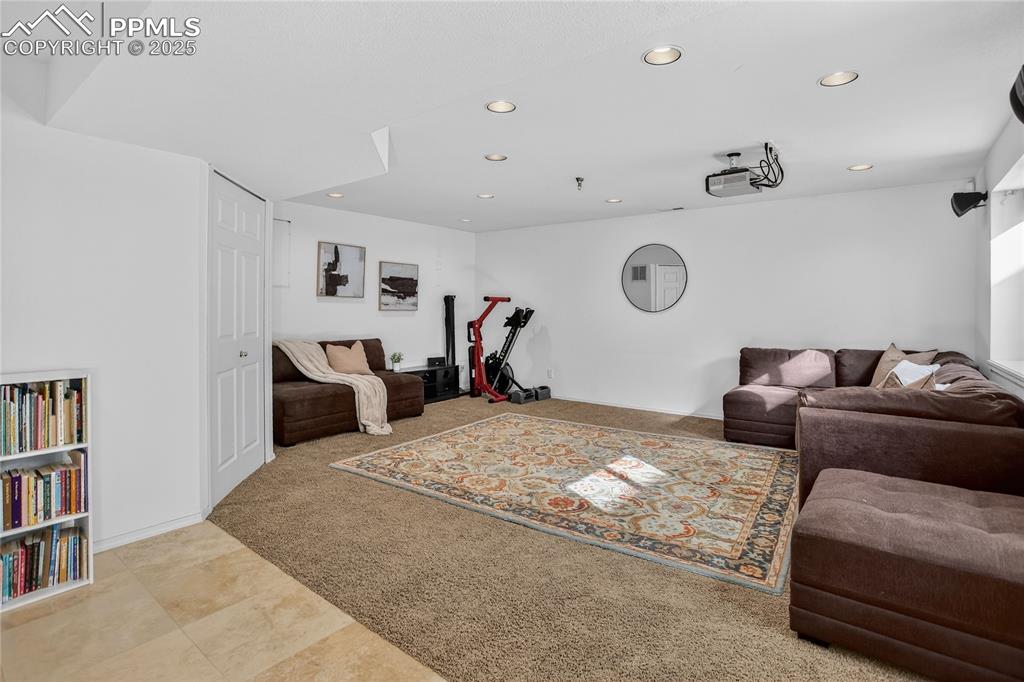
Recreation Room
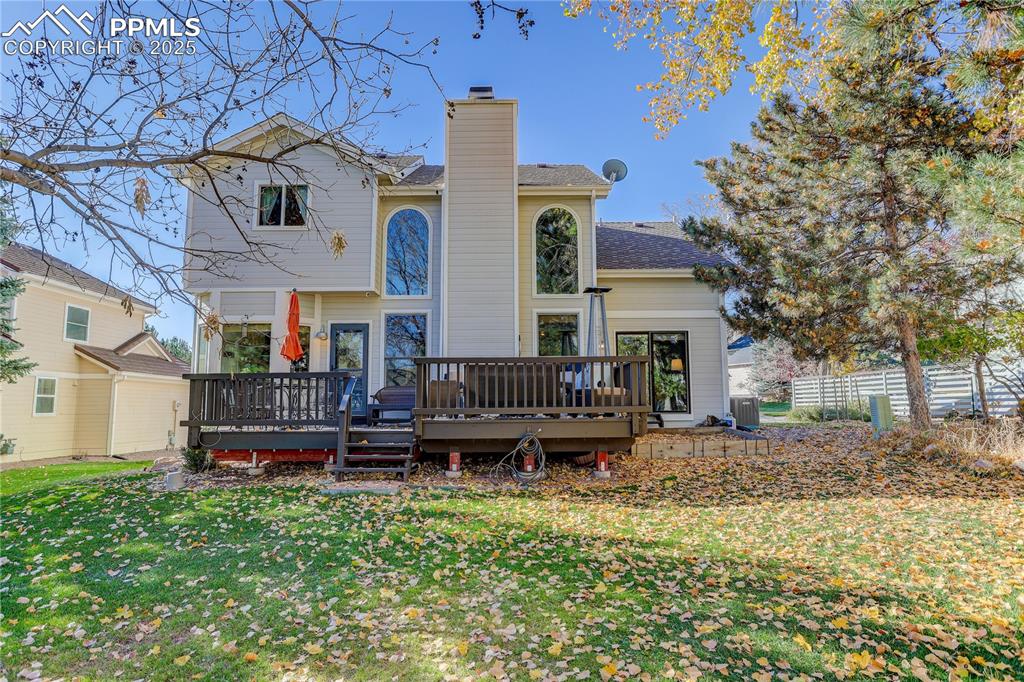
Back of Structure
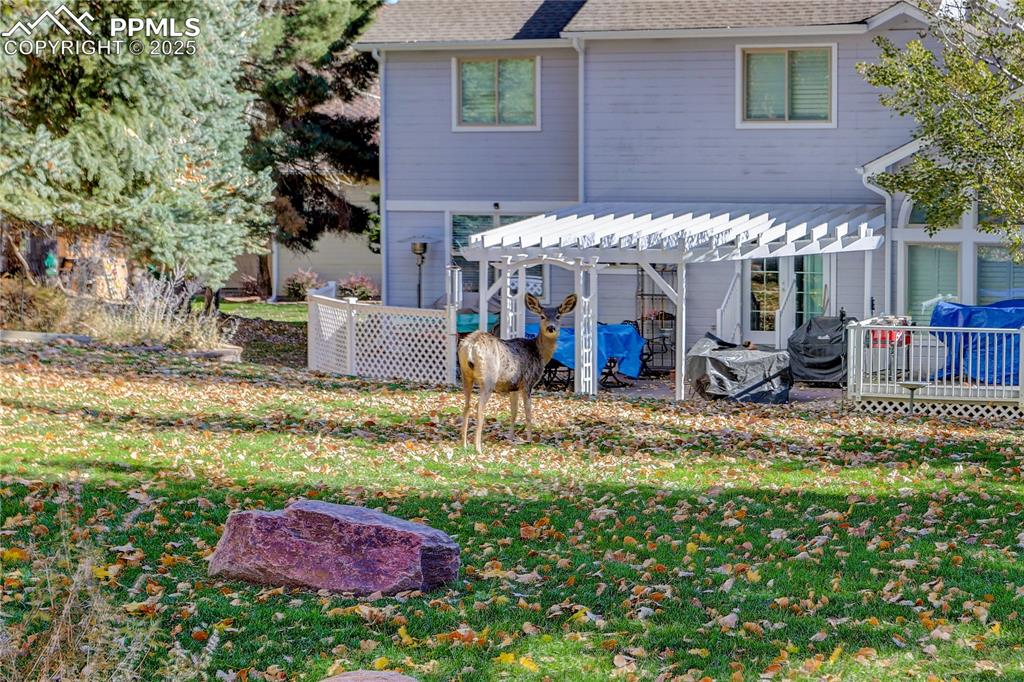
One of the neighbors is stopping to say "hello".
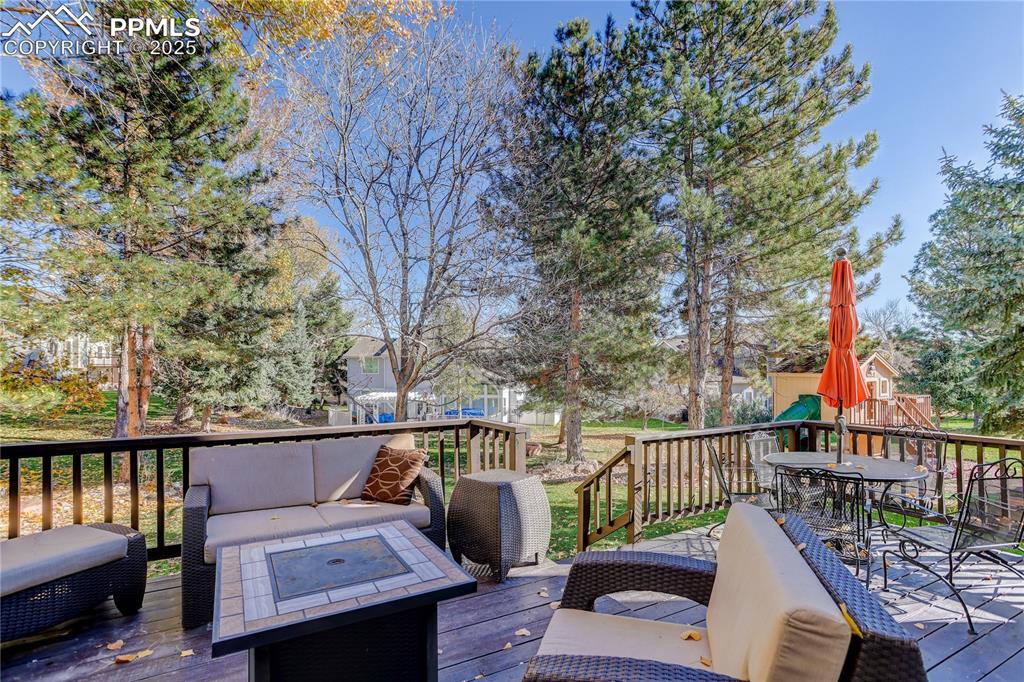
Large deck has recent wood planks and plenty of room for a BBQ or evening cocktail surrounded by beautiful trees.
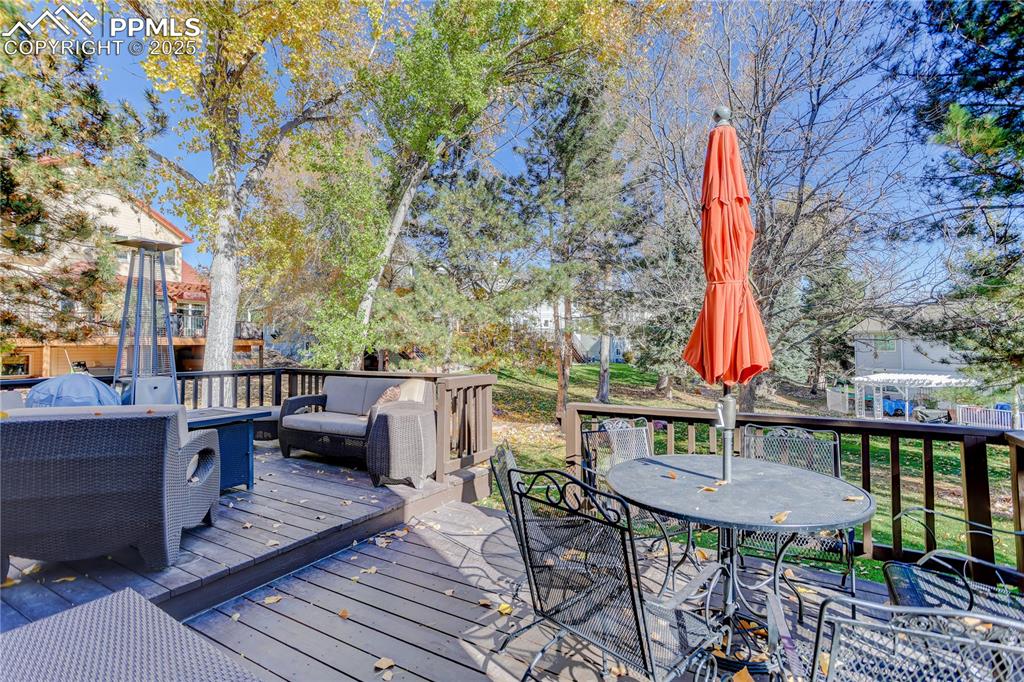
Deck
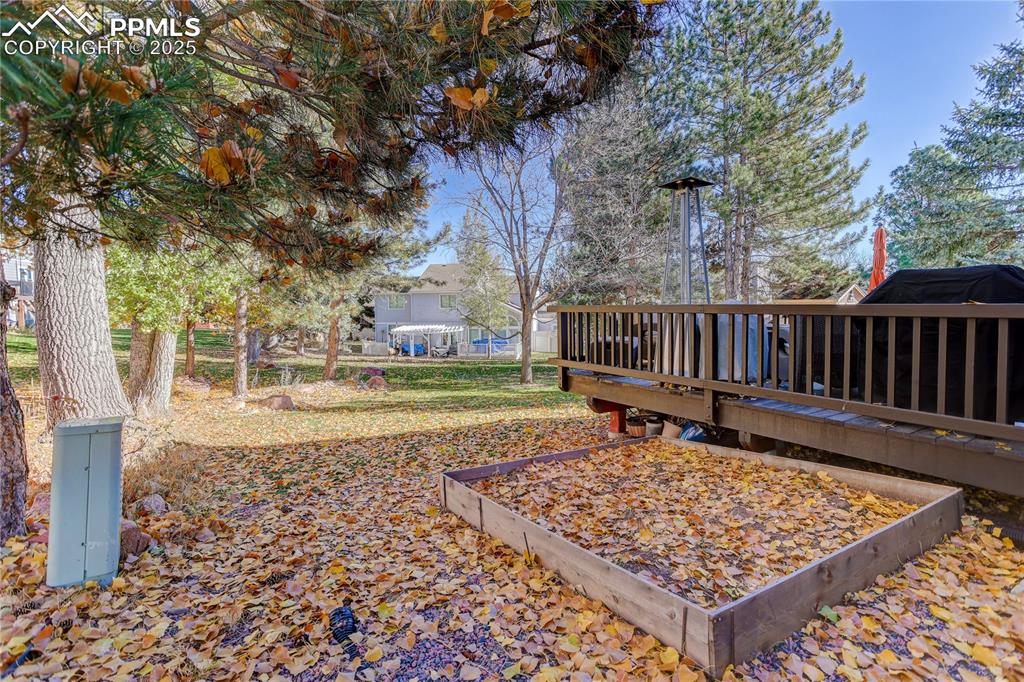
Yard
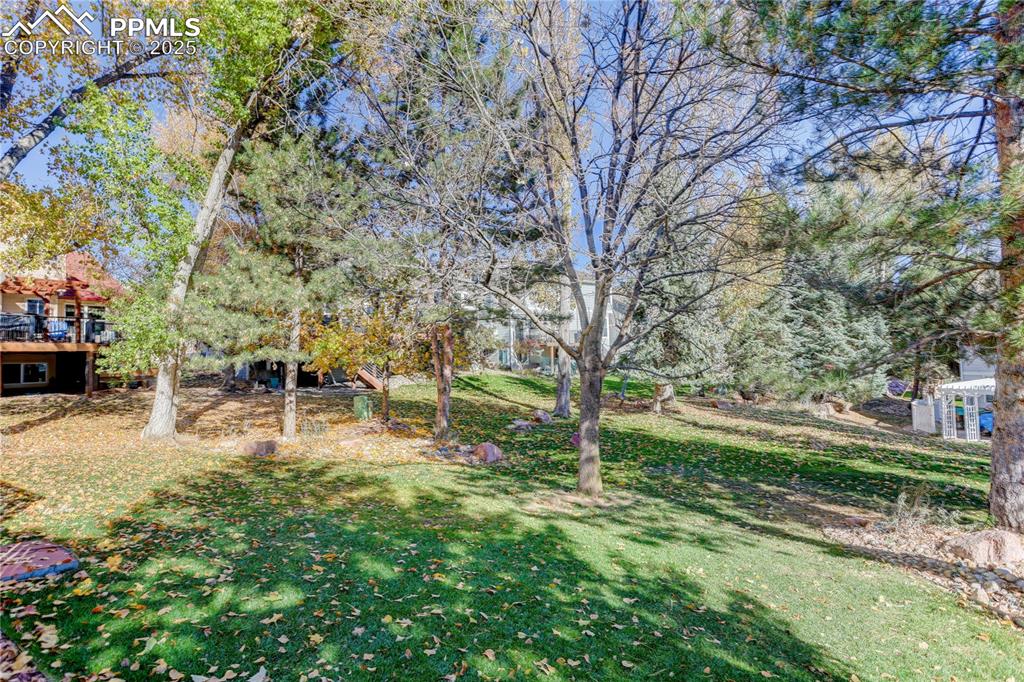
Large landscaped yard is ideal for relaxing and playing sports.
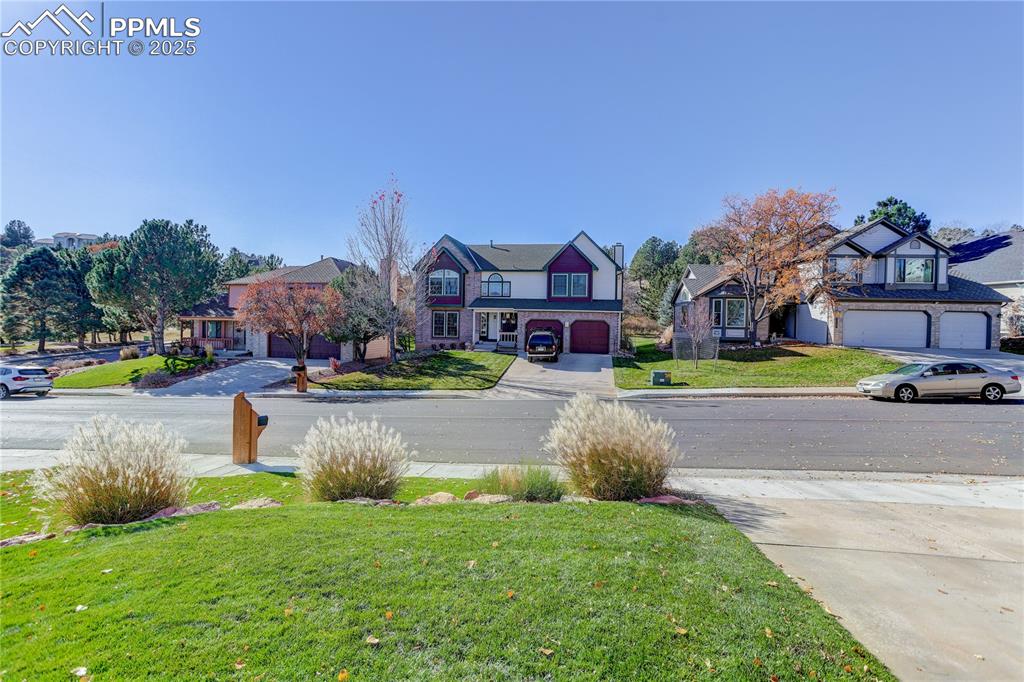
Yard
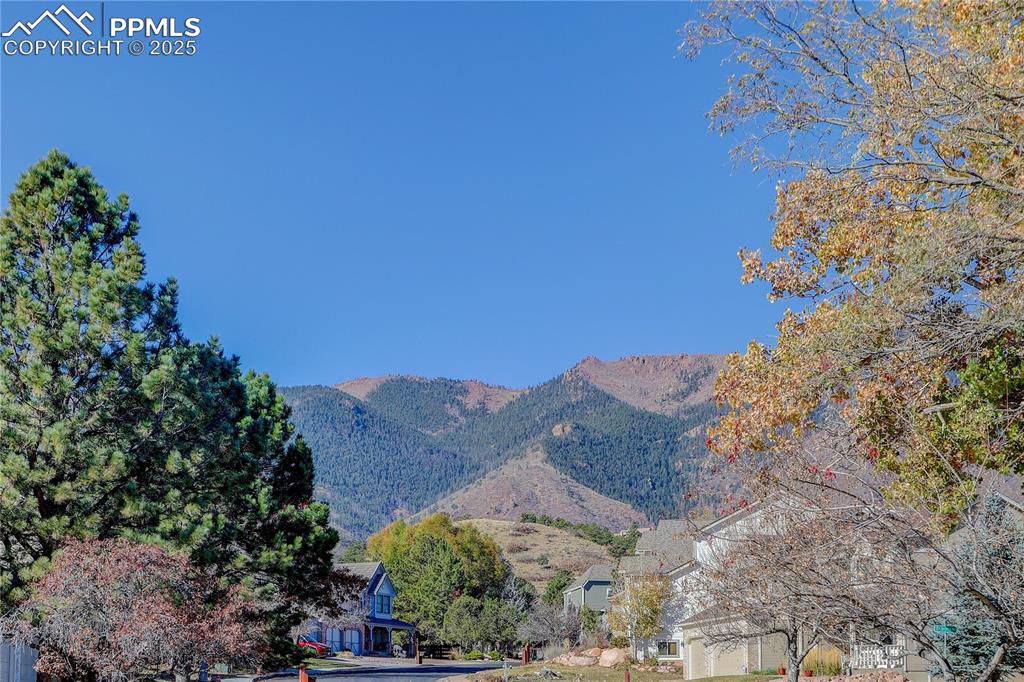
View
Disclaimer: The real estate listing information and related content displayed on this site is provided exclusively for consumers’ personal, non-commercial use and may not be used for any purpose other than to identify prospective properties consumers may be interested in purchasing.