60 Lambrig Way, Colorado Springs, CO, 80906

View of front of house featuring stucco siding, driveway, a garage, and a tile roof

View of front facade with a tiled roof, stucco siding, a garage, and concrete driveway

View of front of home with a tiled roof, driveway, stucco siding, and an attached garage

Unfurnished living room with light wood-type flooring, high vaulted ceiling, baseboards, a sink, and track lighting

Unfurnished living room with high vaulted ceiling, light wood-style flooring, baseboards, arched walkways, and a sink

Unfurnished dining area with baseboards, lofted ceiling, an inviting chandelier, and light wood finished floors
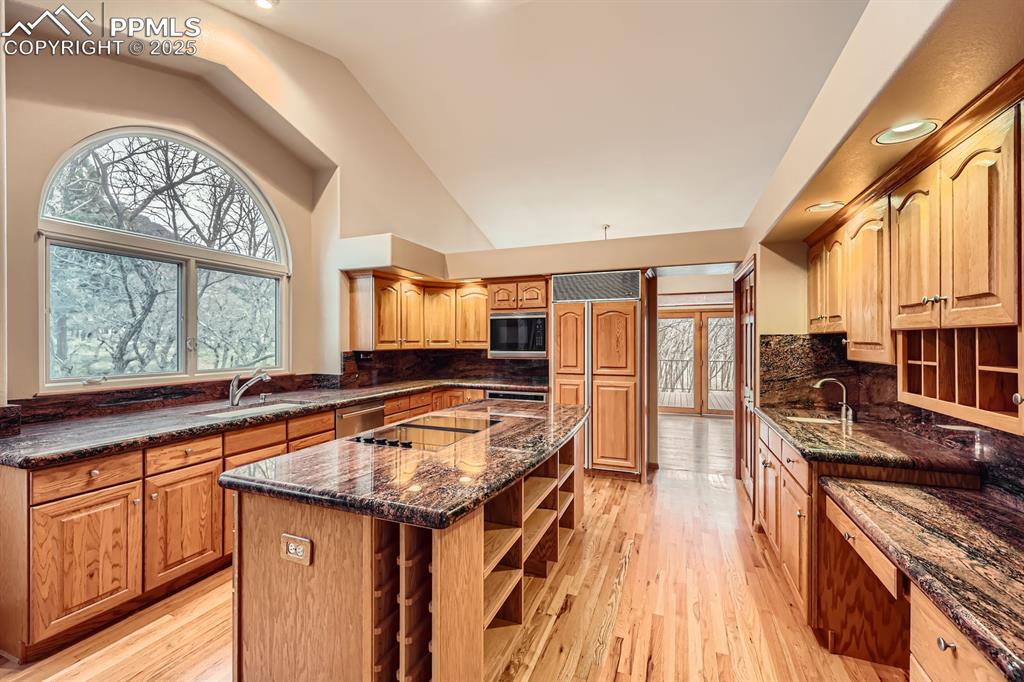
Kitchen featuring dark stone counters, a sink, open shelves, black appliances, and a center island

Kitchen featuring open shelves, a center island, dark stone countertops, stainless steel dishwasher, and a sink

Kitchen with backsplash, a center island, light wood-type flooring, dark stone countertops, and black appliances

Unfurnished living room featuring high vaulted ceiling, a tiled fireplace, a ceiling fan, visible vents, and carpet

Entrance foyer featuring ceiling fan, visible vents, carpet, and wood finished floors

Other
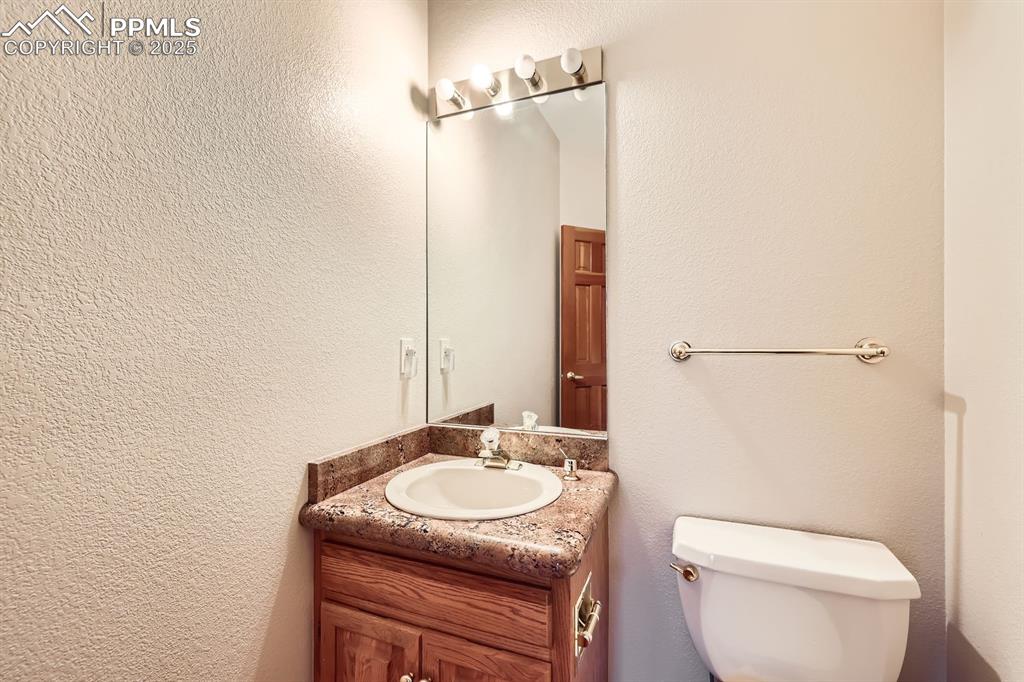
Bathroom featuring toilet, vanity, and a textured wall
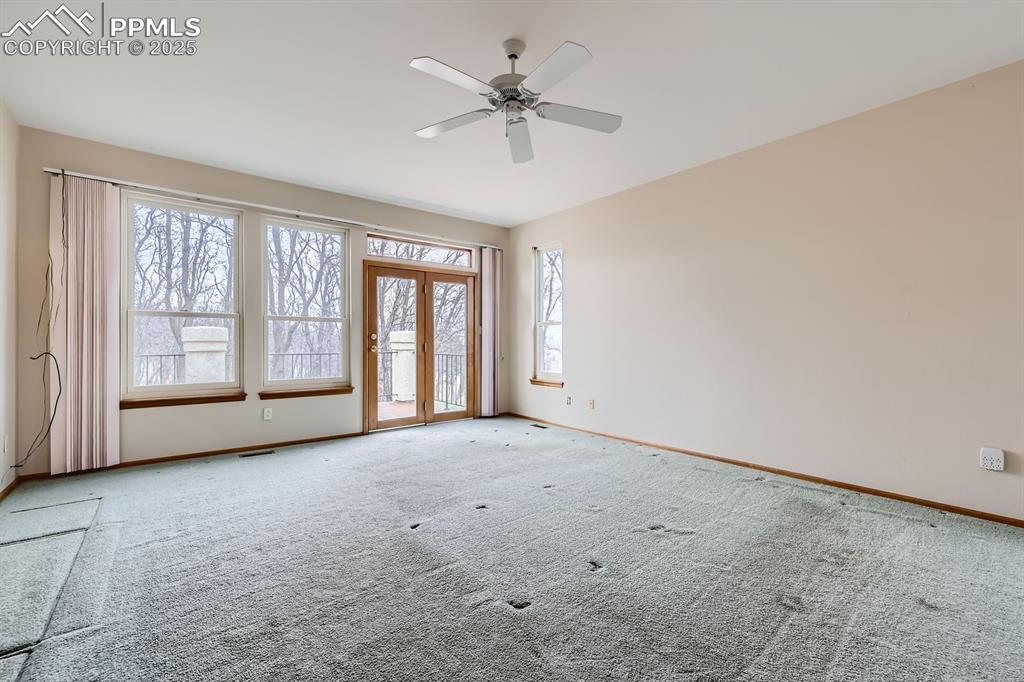
Spare room featuring visible vents, carpet, baseboards, and ceiling fan

Carpeted empty room featuring baseboards, ceiling fan, and visible vents

Full bathroom with vanity, tile patterned flooring, and a bath

Bathroom with baseboards, a tile shower, and tile patterned flooring

Other

Unfurnished living room with light colored carpet, visible vents, baseboards, and stairway

Unfurnished room featuring baseboards, visible vents, and light colored carpet

Bathroom featuring a stall shower, toilet, vanity, tile patterned flooring, and visible vents

Spare room with baseboards, a textured ceiling, visible vents, and light colored carpet

Full bathroom featuring baseboards, vanity, and shower / bath combo with shower curtain
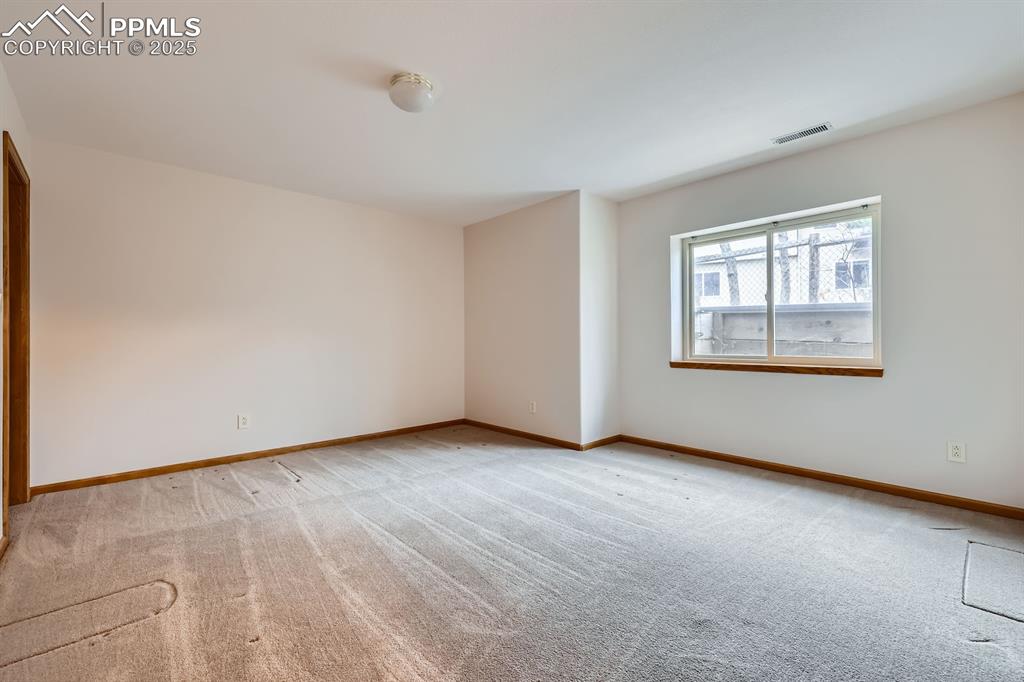
Empty room with light colored carpet, visible vents, and baseboards

View of wooden deck

Wooden terrace with an outdoor kitchen and a grill

View of patio / terrace

Rear view of property with a chimney, a balcony, stucco siding, and a patio

View of layout
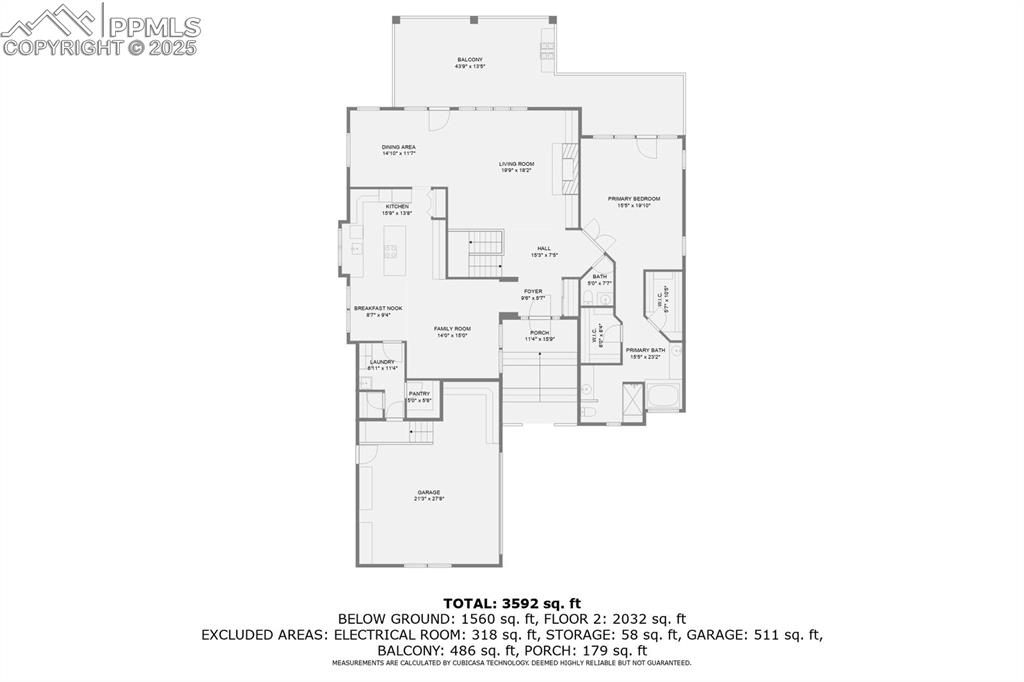
Floor plan

Plan
Disclaimer: The real estate listing information and related content displayed on this site is provided exclusively for consumers’ personal, non-commercial use and may not be used for any purpose other than to identify prospective properties consumers may be interested in purchasing.