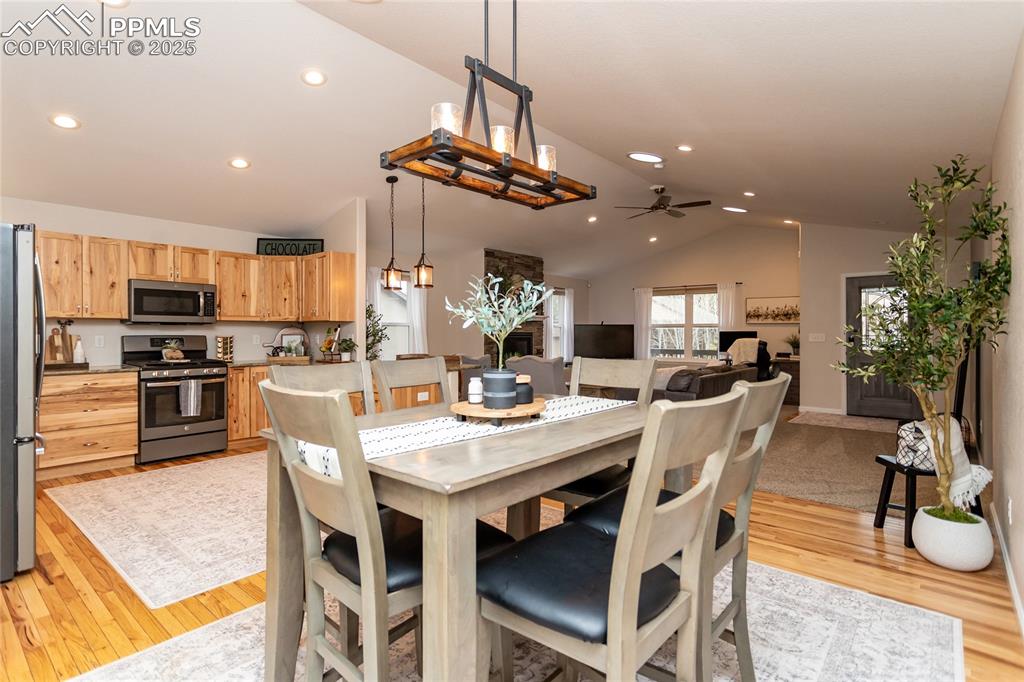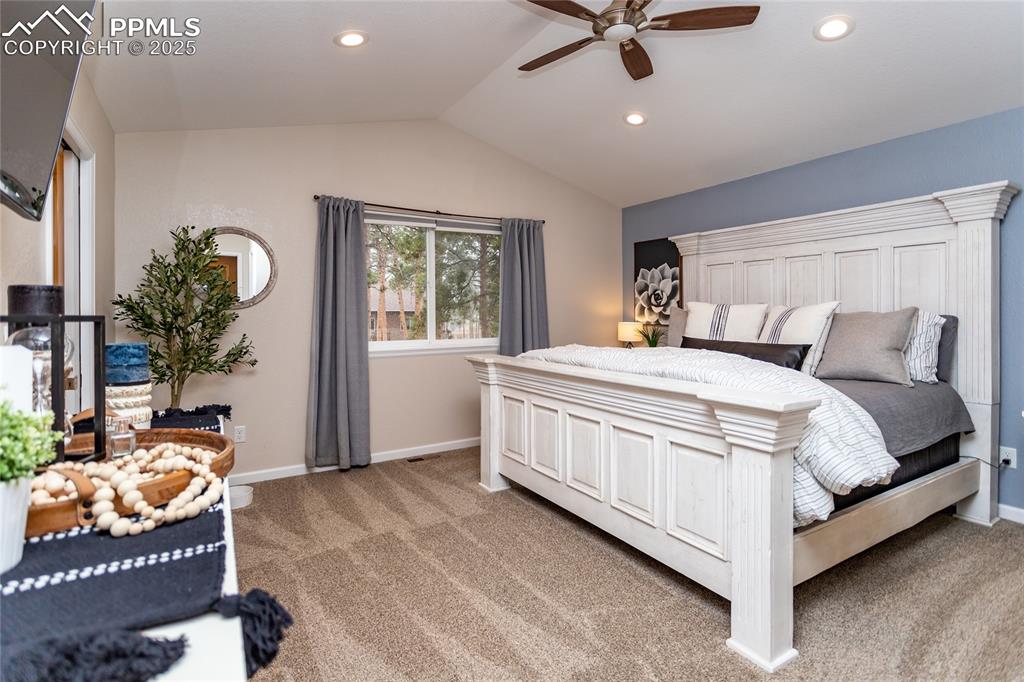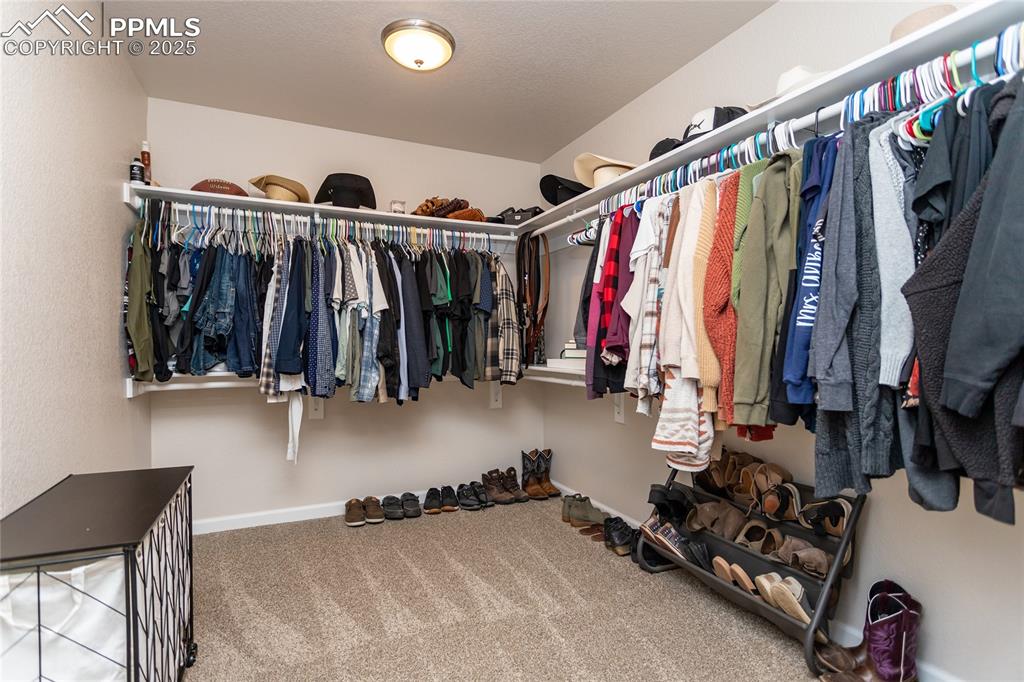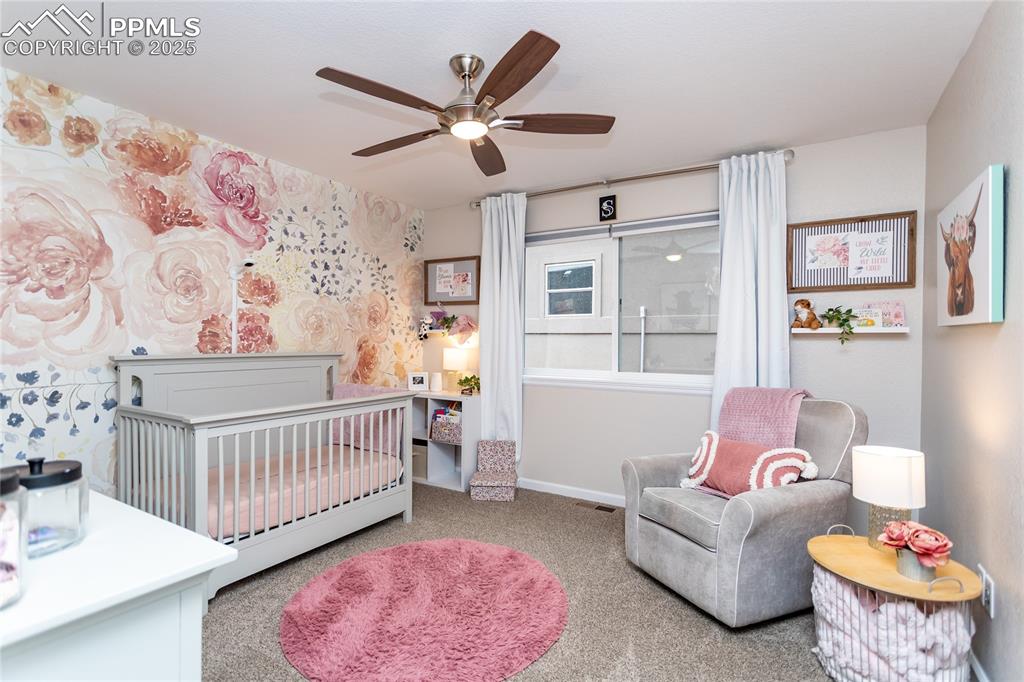1136 Ptarmigan Drive, Woodland Park, CO, 80863

Curb View

Welcome

Living Room

Great Room with Fireplace.

Living room featuring vaulted ceiling, ceiling fan, carpet, and a fireplace

Vaulted Ceilings.

Nice counter.

Beautiful cabinets and appliances.

Gas Range.

Eat at the counter.

Nice light in the Kitchen.

Kitchen views.

Dining walks out to deck.

Dining area featuring light wood-style flooring, baseboards, lofted ceiling, and recessed lighting

Great living area.

Primary Bedroom

Bath attached.

Natural light and views.

Bathroom

Bathroom featuring baseboards, double vanity, a sink, and tile patterned flooring

Walk in closet featuring carpet floors

Bedroom 2.

Walk in closet.

Bedroom with light colored carpet, a nursery area, baseboards, wallpapered walls, and a ceiling fan

Walk in closet.

Bathroom with toilet, vanity, and shower / tub combo

Bathroom featuring tile patterned flooring and vanity

Bedroom 3.

Large closet.

Good light.

View of walk in closet

Large Laundry Room.

Fenced Yard.

Mountain view.

Drone / aerial view

Welcome Home.
Disclaimer: The real estate listing information and related content displayed on this site is provided exclusively for consumers’ personal, non-commercial use and may not be used for any purpose other than to identify prospective properties consumers may be interested in purchasing.